In recent years, luxury log cabins have become increasingly popular, offering a unique escape that blends the warmth of rustic charm with the comfort and amenities of modern living. Today, we’re stepping inside a beautiful example – The Orchard View.
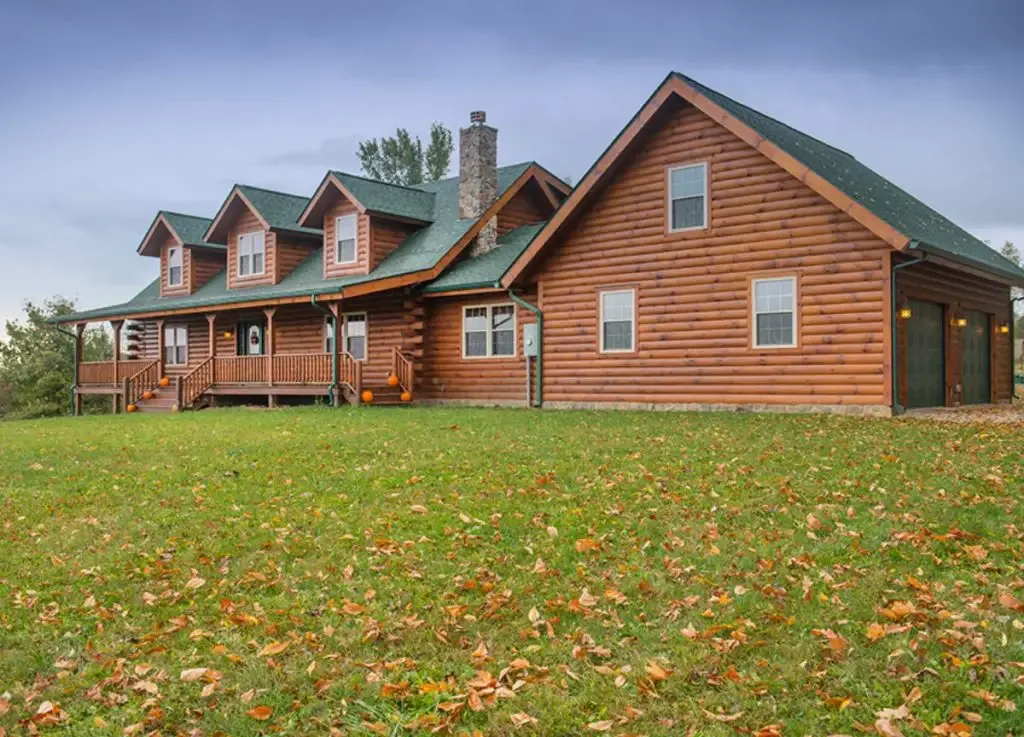
.
This sprawling log cabin boasts an attached two-car garage, an expansive main-floor living space designed for family gatherings, a conveniently located master bedroom suite for ultimate relaxation, and additional bedrooms on the second level that provide a perfect haven for children.
Stepping Inside: The Heart of the Home
As we step through the front door, we’re greeted by the open and airy feel of the main floor. The living room takes center stage, featuring a wall of windows that acts as a breathtaking focal point.
This expansive area is flooded with natural light, showcasing the surrounding scenery and bringing the outdoors in.
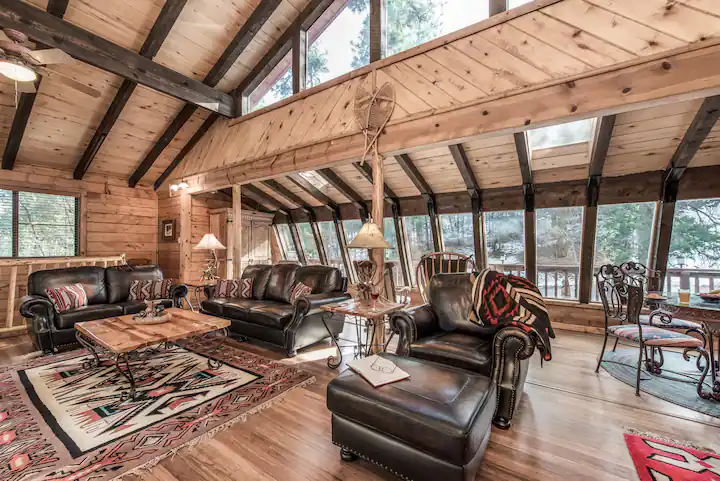
.
The comfortable arrangement of sofas, wooden chairs, and open spaces caters perfectly to family gatherings, inviting everyone to relax and unwind after a long day.
A central fireplace with a beautiful log mantle adds a touch of rustic charm and warmth, providing an ideal focal point for cozy evenings spent curled up with a good book or enjoying quality time with loved ones.
Kitchen Delights: Where Rustic Meets Modern
Moving into the kitchen, we see a space designed for both functionality and style. The layout seamlessly integrates a breakfast nook, perfect for casual meals or enjoying a morning cup of coffee while basking in the warm glow of the rising sun.
The countertops boast a stunning granite finish that complements the stone veneer accents on the bar island, adding a touch of rustic elegance without sacrificing modern convenience.
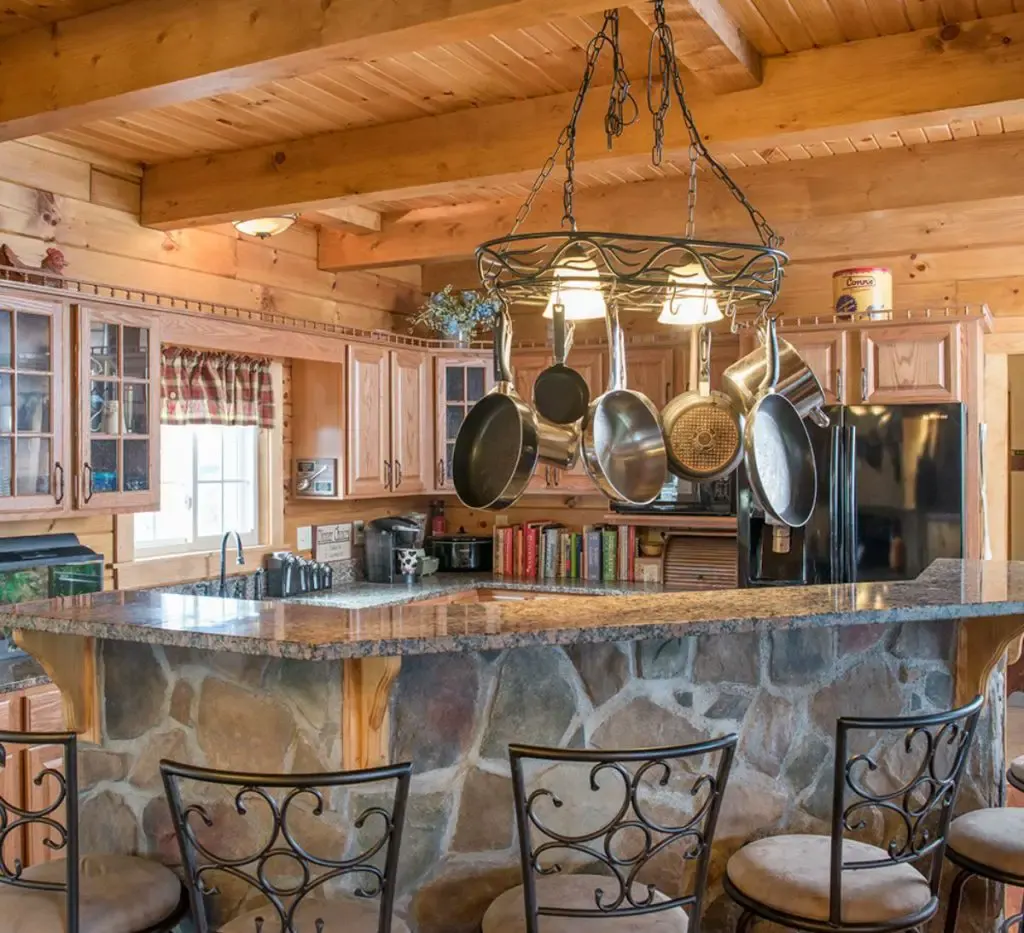
.
We especially love the combination of open glass-paned cabinets, which showcase beautiful dishware and add a touch of visual appeal, and closed cabinets, offering ample storage space for all your kitchen essentials.
This thoughtful combination ensures everything has its designated place, keeping the kitchen organized and clutter-free.
The Dining Table: A Gathering Place
Continuing the theme of open living, the dining room seamlessly connects with the kitchen and living area. This creates a spacious and inviting atmosphere, perfect for entertaining guests.
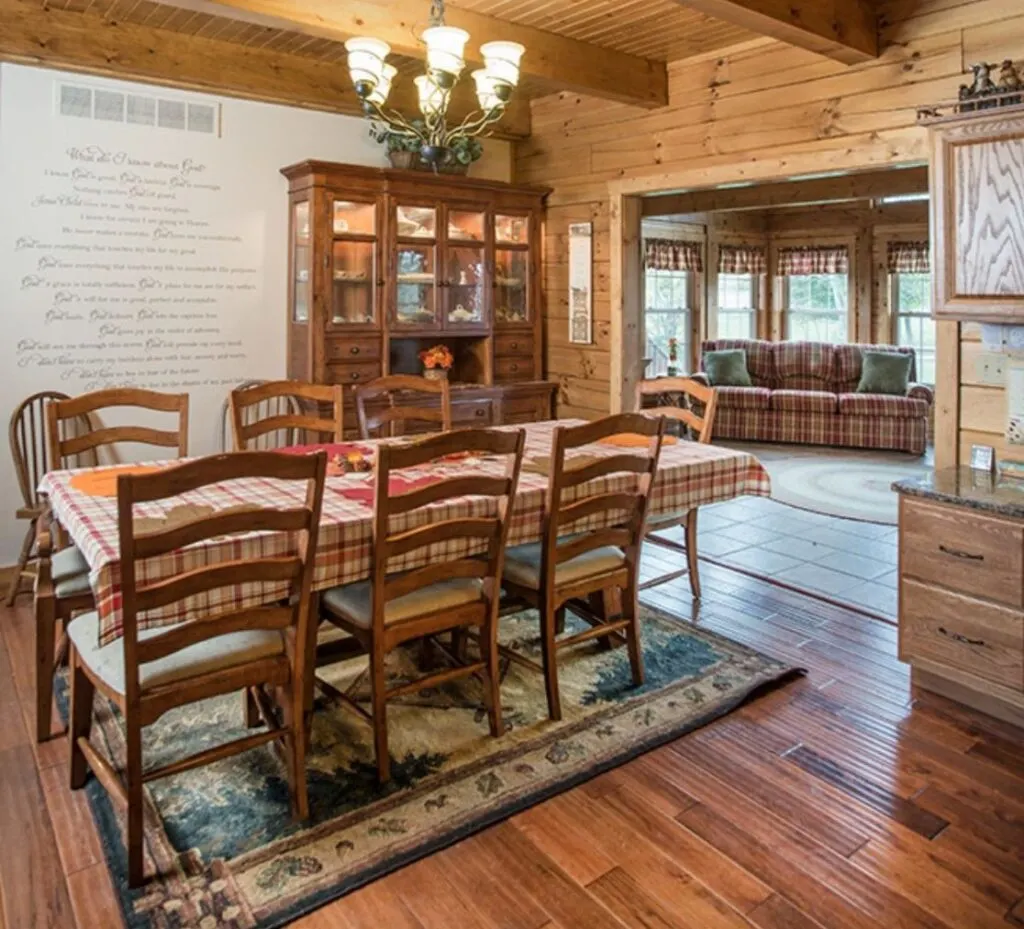
.
The family’s use of a hutch adds a practical touch for additional storage, while the meaningful decor on the wall personalizes the space and creates a truly welcoming ambiance. Here, you can envision laughter-filled gatherings with friends and family, creating memories that will last a lifetime.
A Private Retreat: The Master Suite
The Orchard View’s master bedroom provides a luxurious retreat after a long day. Large windows on both sides of the bed bathe the space in natural light, offering calming views and a sense of connection with nature.
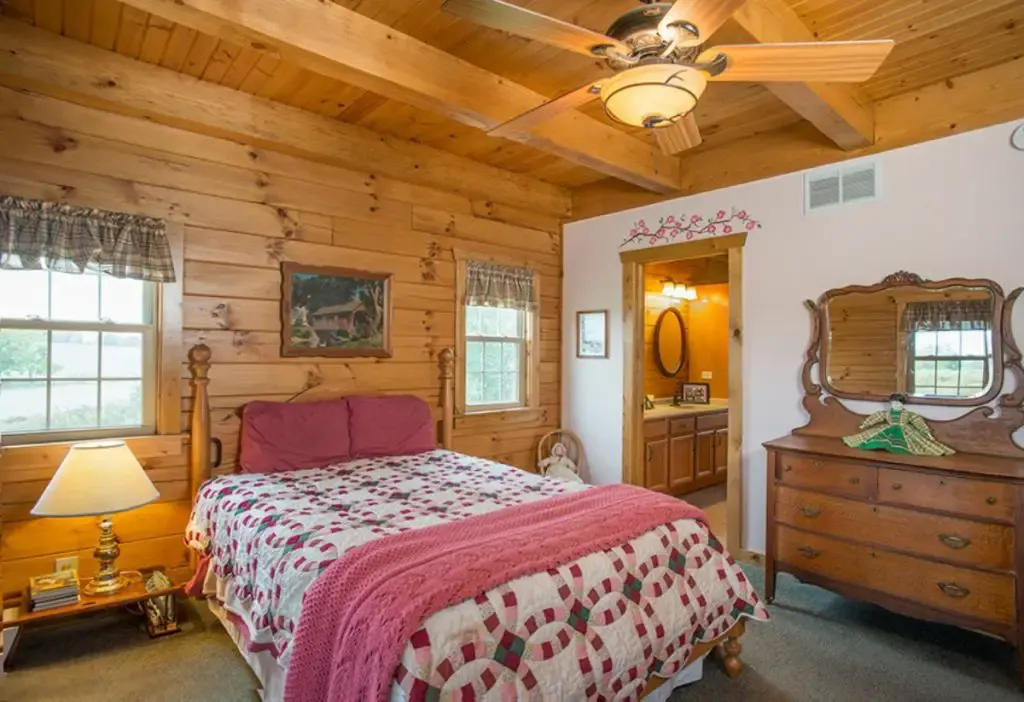
.
Whether you prefer to wake up to the gentle glow of sunrise or drift off to sleep gazing at the star-studded night sky, this space promises a truly tranquil experience.
The Bathroom: Soaking in Luxury
The attached en-suite bathroom truly elevates the experience. Beautiful tile work throughout creates a spa-like atmosphere, inviting relaxation and rejuvenation.
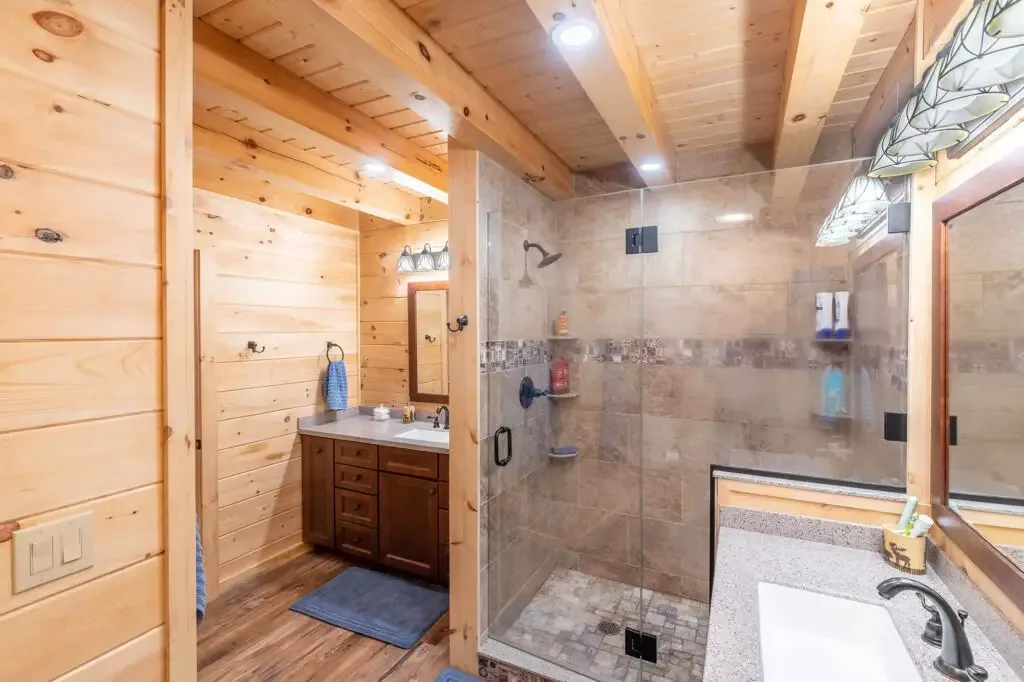
.
A soaking tub, perfect for long bubble baths, and a custom-tiled shower provide the ultimate in pampering, transforming this bathroom into a personal oasis.
Explore more: House & Design
Read Next: Fantastic Log Cabin With A Beautiful Interior Design And Charming

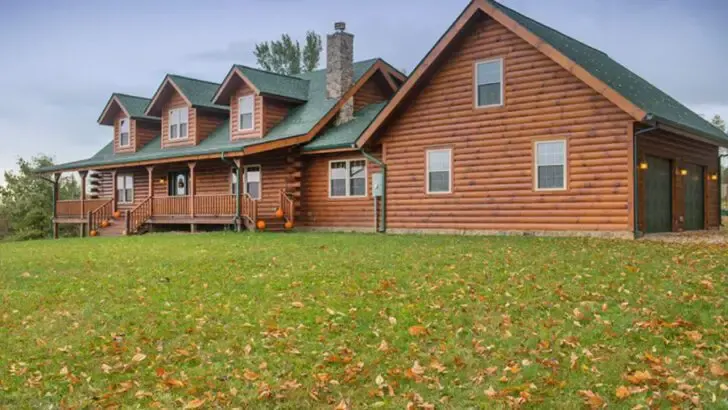
[…] Read Next: Luxury Log Cabin Home Tour: The Orchard View’s Rustic Elegance […]