The Small tiny house movement has taken the world by storm, attracting those seeking a more minimalist lifestyle and a deeper connection with nature. But tiny living doesn’t have to mean sacrificing style or comfort. This stunning tiny house proves that even in a compact space, you can create a luxurious and inviting retreat.
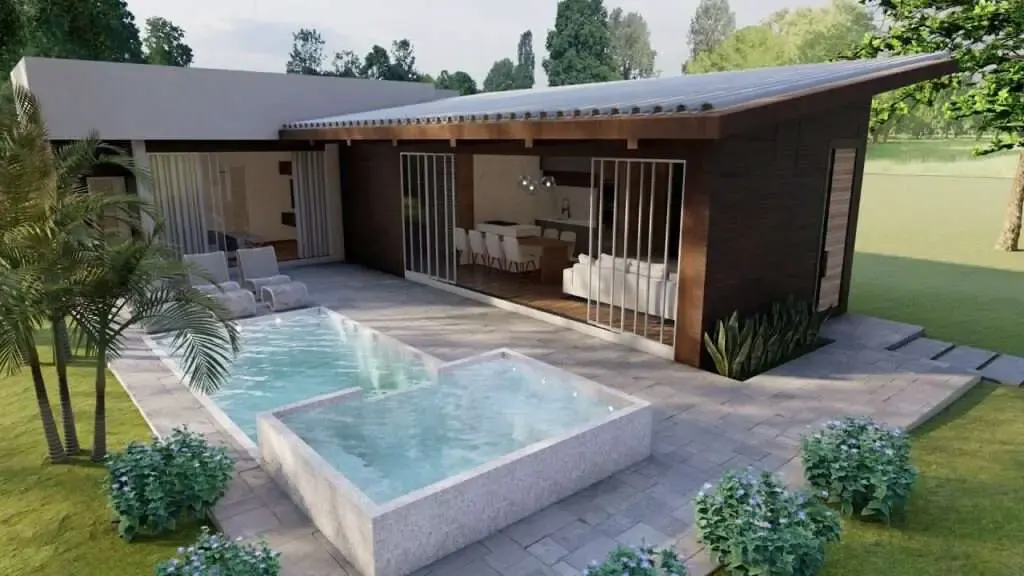
.
A Blend of Nature and Modernity
The exterior of this tiny house is a beautiful marriage of modern design and natural elements. Warm brown hues on the siding create a sense of warmth, echoing the rich tones of the surrounding earth. Expansive windows bathe the interior in natural light, blurring the lines between indoors and outdoors.
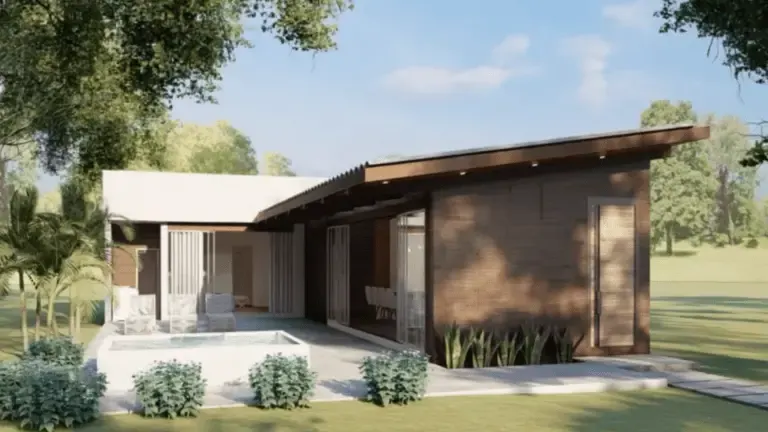
.
Lush greenery surrounds the house, offering a serene and tranquil atmosphere. A focal point for outdoor leisure is the inviting pool, complete with comfortable loungers for soaking up the sunshine and cooling off on a warm day.
Stepping Inside: A Light and Airy Haven
As you step inside, you’re greeted by a light and airy living room. Elegant white sofas create a cozy setting for gatherings or quiet evenings in with a good book.
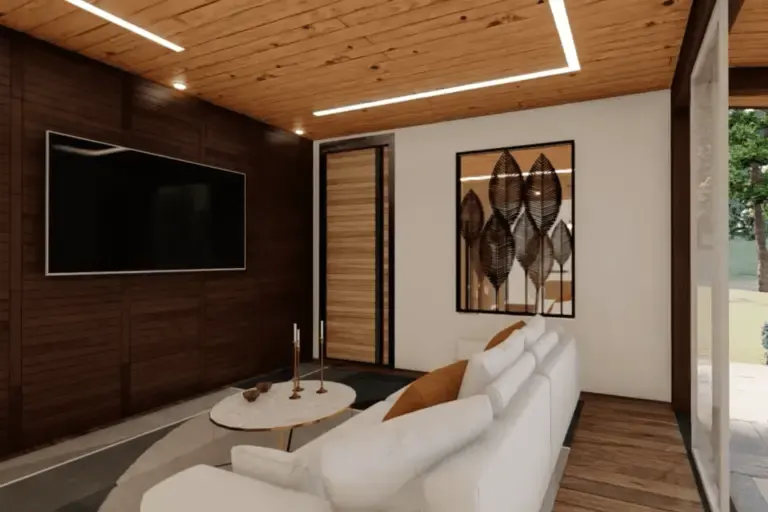
.
The seamless integration of the living area with the kitchen creates a sense of open space, perfect for fostering a sense of connection with those you share the space with. The kitchen itself boasts sleek gray countertops, offering a touch of modern sophistication alongside functionality.
Open Concept Living for Seamless Flow
The open-concept design extends into the kitchen, featuring light wooden countertops that complement the warmth of the natural wood tones peeking through the windows. A round dining table in the foreground provides a dedicated space for meals and conversation.
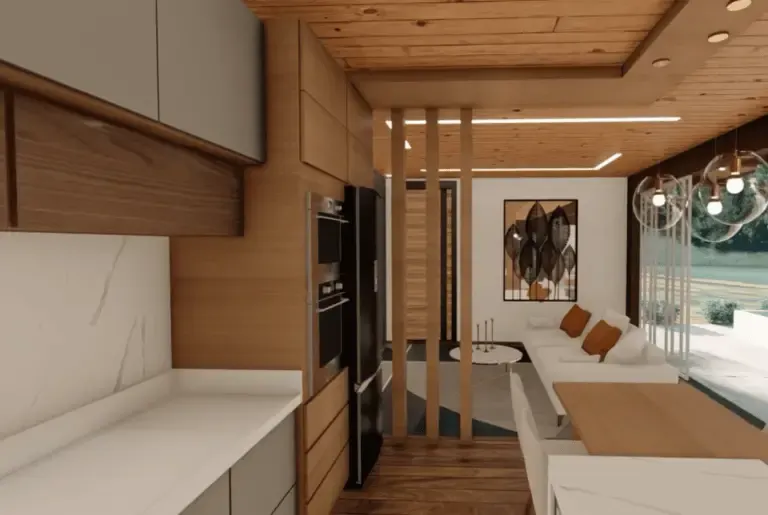
.
This layout fosters a sense of connection and encourages a seamless flow between cooking, dining, and socializing, making the most of the compact space.
A Dedicated Space for Meals and Gatherings
While the open floor plan creates a sense of connection, a dedicated dining space allows for a more formal setting for meals with family and friends.
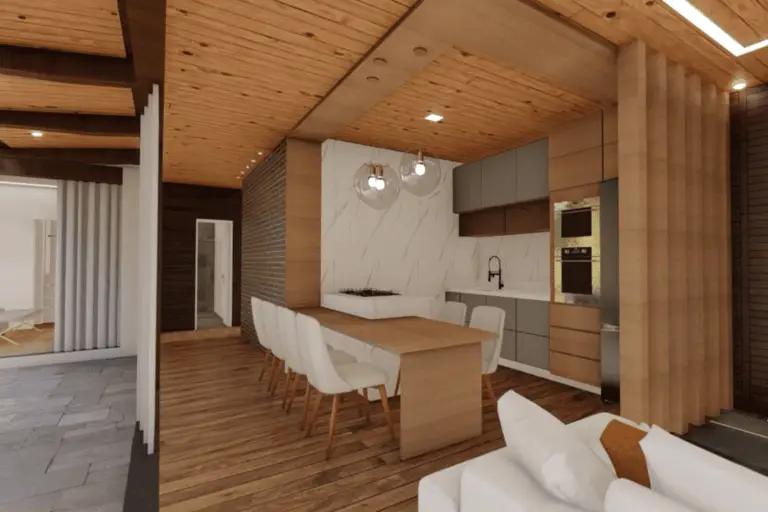
.
This is a great feature for those who plan to use their tiny house for vacations or hosting occasional guests. Imagine cozy dinners under the soft glow of pendant lights, sharing stories and laughter around the table.
Finding Refuge in Three Bedrooms
The tiny house surprisingly accommodates three bedrooms, each offering its own unique retreat. Two of the bedrooms are furnished with comfortable double beds, providing ample space for rest and relaxation.
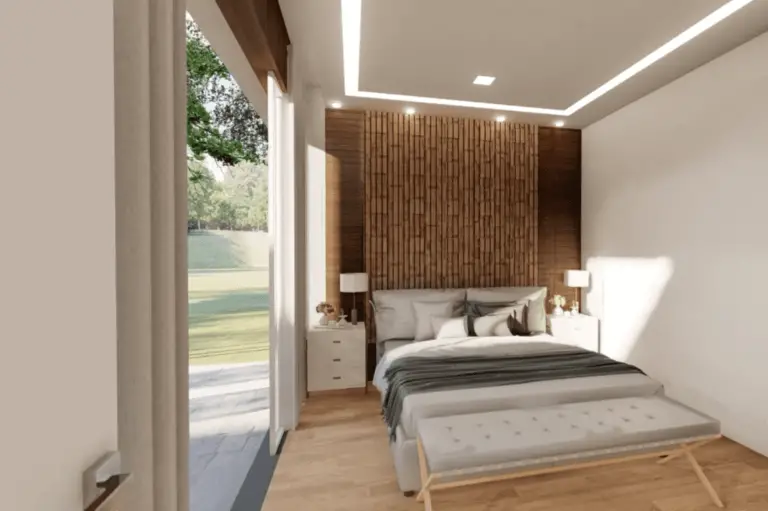
.
Perhaps one could be designated as the master bedroom, while the other serves as a guest room or a dedicated space for working remotely. The third bedroom features a cozy single bed, perfect for guests or as a tranquil space for personal reflection. This room could also be used as a reading nook or a dedicated meditation area.
Functional Essentials in a Compact Bathroom
The bathroom may be compact, but it offers all the essentials for convenience. A large white shower stall with a bathtub provides versatility, perfect for rinsing off after a refreshing dip in the pool or indulging in a relaxing soak.
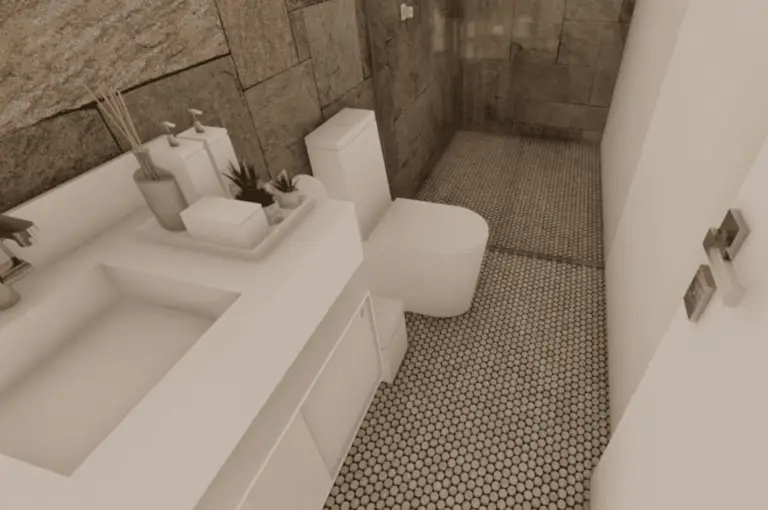
.
A toilet and simple vanity with sleek fixtures round out the space, ensuring functionality without sacrificing aesthetics.
Explore more: House & Design
Read Next: Luxury In Miniature: Exploring The Design Secrets Of A Gorgeous Tiny House

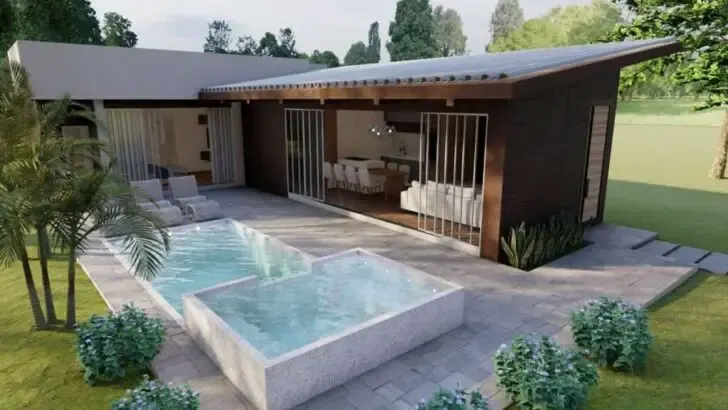
Leave a comment