There’s a reason why charming log cabins have remained a popular retreat destination for generations. They offer a sense of rustic charm, a connection with nature, and a cozy atmosphere that’s perfect for unwinding and reconnecting. Today, we’re taking you inside a stunning example – a modern take on the classic charming log cabin that seamlessly blends comfort and style.
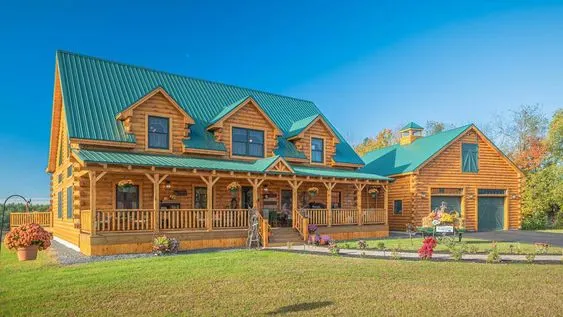
.
The Open-Concept Living Area: Where Cozy Meets Spacious
Step inside, and you’re greeted by a light-filled open-concept space encompassing the living room, dining room, and kitchen. This layout fosters a sense of connection and togetherness, ideal for spending time with loved ones.
The living area features plush furniture arranged around a beautiful stone fireplace, creating a warm and inviting atmosphere. Look closely, and you’ll find a unique touch – lattice work with branches as spindles lining the stairs and loft, adding a touch of nature’s elegance.
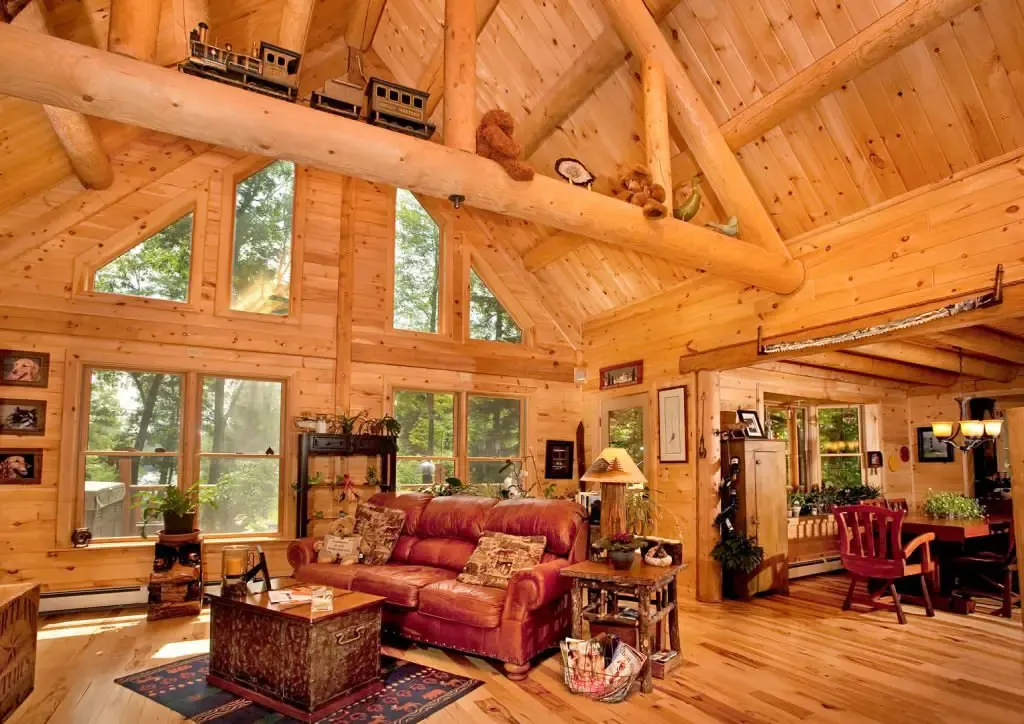
.
The fireplace itself isn’t just for show; it’s fully functional, perfect for cozy evenings spent curled up with a book or enjoying board games with family and friends.
Imagine crackling flames casting a warm glow on the room as laughter fills the air – a quintessential scene of a perfect cabin getaway.
The Modern Farmhouse Kitchen: Functionality Meets Charm
Moving into the kitchen, you’ll find a delightful blend of modern functionality and farmhouse style. The space is designed for the modern cook, offering ample counter space, sleek appliances, and plenty of storage tucked away behind stylish cabinetry.
But it doesn’t sacrifice charm! We particularly love the breakfast bar island, which provides additional seating and storage without feeling cluttered.
This design element offers great inspiration for anyone looking to create a charming and functional kitchen in their own log cabin retreat.
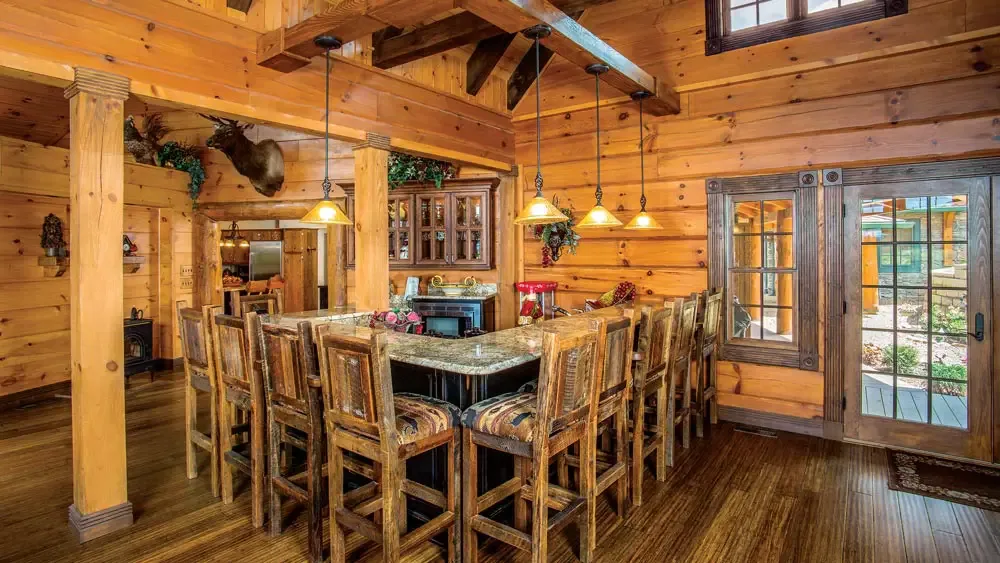
.
Imagine whipping up delicious meals in this light-filled space, the aroma of coffee and fresh ingredients mingling with the crisp mountain air.
Beyond the kitchen nook, a formal dining area sits just off the living space. This provides a dedicated space for larger gatherings or more formal meals, perhaps a celebratory dinner with loved ones after a day of exploring the surrounding wilderness.
The space can still be dressed down for casual meals with the family, offering versatility that caters to different occasions.
The Master Suite Retreat: Unwinding in Luxury
The master suite, conveniently located on the main floor, offers a tranquil escape. The spacious room boasts ample space for a king-sized bed, plush carpeting for added comfort underfoot, and features large windows that showcase the stunning lake views.
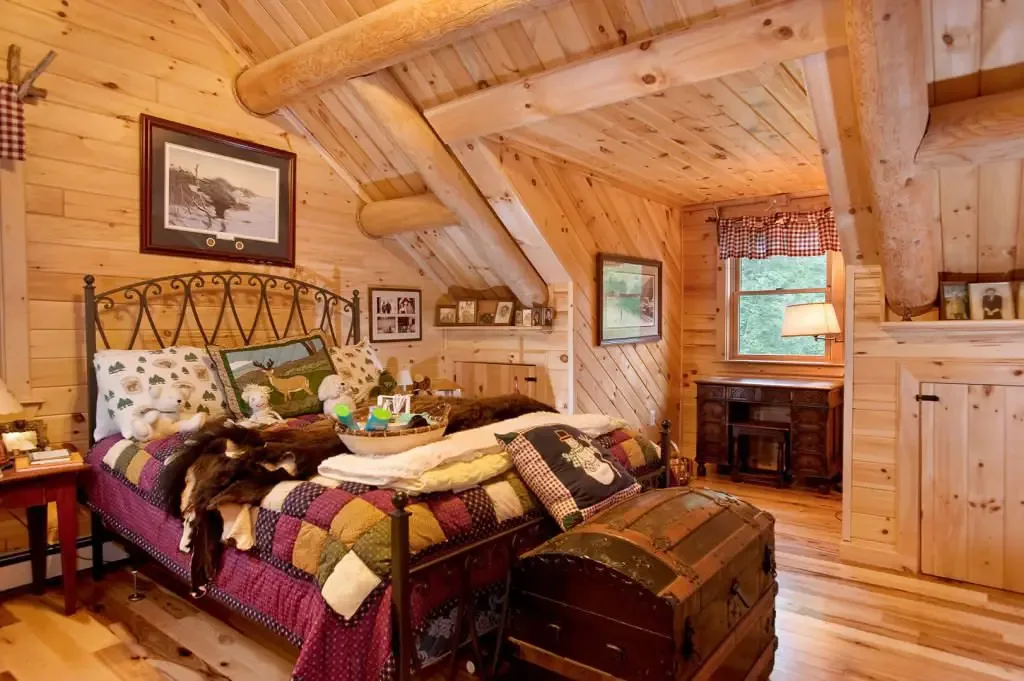
.
Imagine waking up to the gentle morning light filtering through the trees and the calming sounds of nature – a perfect start to any day. A generous double closet provides ample storage for luggage and personal belongings, while the ensuite bathroom takes relaxation to a whole new level.
The Luxurious Master Bathroom: A Showpiece of Comfort
The master bathroom is a true showstopper. Imagine soaking in a beautiful white clawfoot bathtub, the perfect spot to unwind after a long day of exploring the outdoors. But for those who prefer a quick shower, a luxurious glass-doored shower provides an equally inviting option.
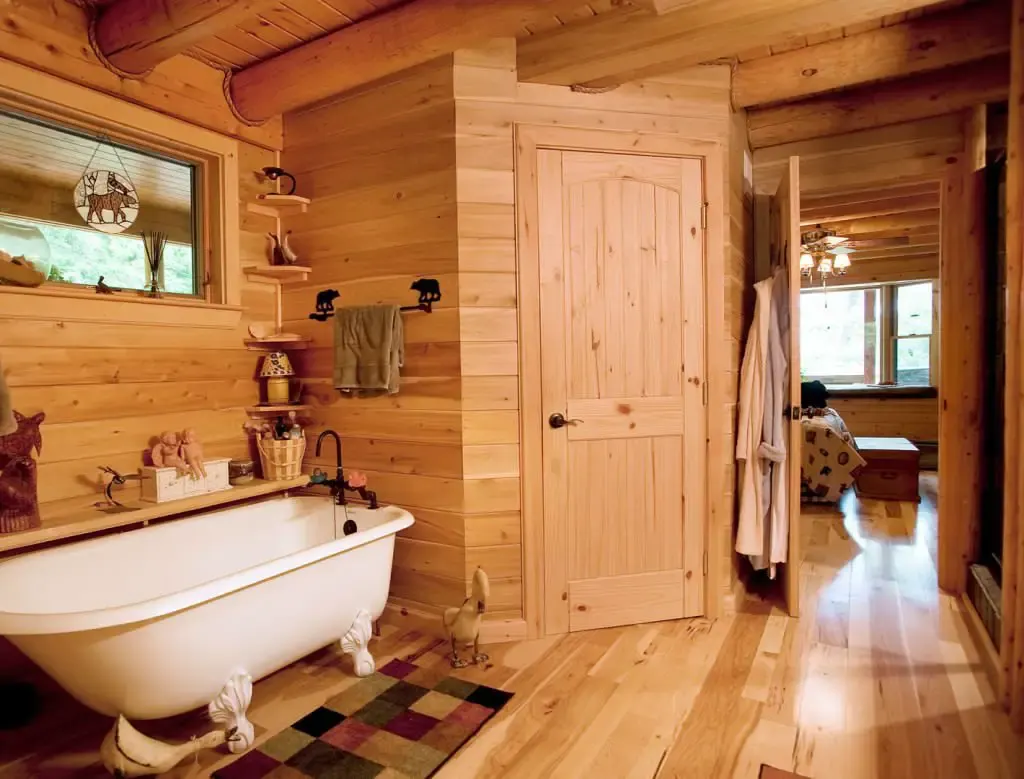
.
This bathroom caters to different preferences, making it a true retreat within the retreat. Imagine stepping out of a refreshing shower, wrapped in a fluffy towel, and feeling completely rejuvenated.
Explore more: House & Design
Read Next: Magical Log Cabin Living: A Tour of the Clearwater by Coventry


[…] Read Next: Inside A Charming Log Cabin Retreat On A Lakeside Getaway […]