The concept of Gorgeous tiny house living has exploded in popularity in recent years. Driven by factors like population growth, rising housing costs, and environmental concerns, people are increasingly seeking alternative living arrangements that are smaller, more functional, and more sustainable.
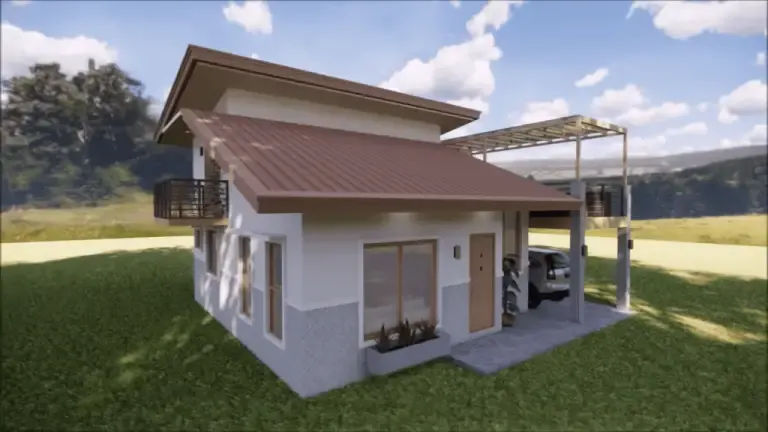
.
In this realm, loft-style tiny houses stand out as particularly attractive options, offering a perfect blend of aesthetics and practicality.
A Contemporary Exterior
Step inside a gorgeous loft-style tiny house, and you’ll be surprised by its spaciousness and comfort. The exterior design can vary depending on personal preference, but many tiny houses boast charming exteriors clad in wood, metal, or other natural materials.
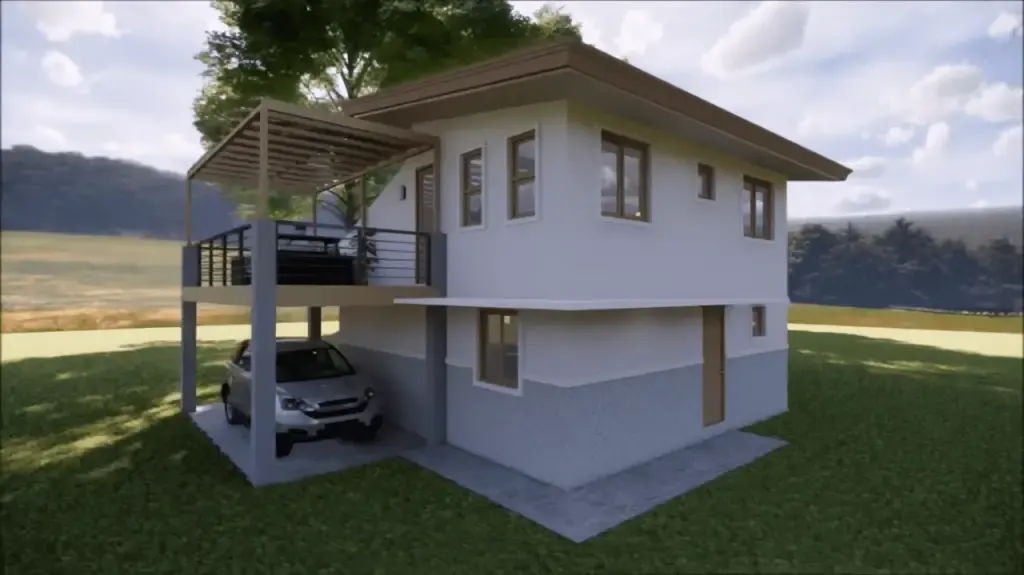
.
Some even incorporate sustainable elements like solar panels or rainwater harvesting systems, reflecting the eco-conscious spirit of the tiny house movement.
Living Large in a Small Space: The Art of Smart Utilization
Upon entering, you’ll likely find yourself in the living room or common area. This space, often situated directly opposite the entrance, is designed to be a cozy haven for relaxing or spending time with loved ones.
Large windows are a key feature here, allowing natural light to flood in and creating a bright, airy atmosphere. An open floor plan further enhances this feeling of spaciousness, blurring the lines between living and dining areas.
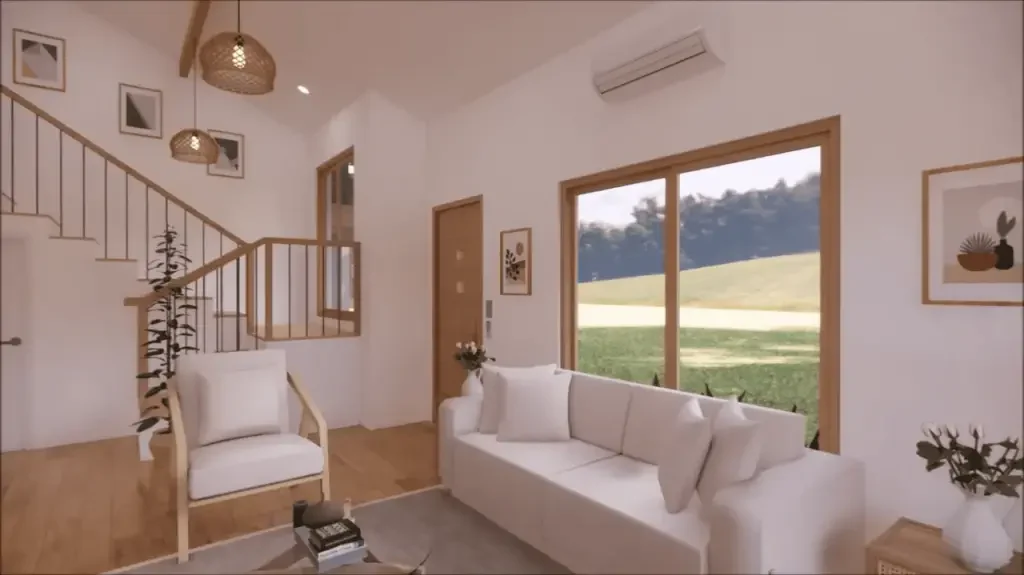
.
The true magic of a loft-style tiny house lies in its smart space utilization. High ceilings create vertical space, while strategically placed storage solutions ensure everything has its designated spot.
Built-in benches with hidden compartments, ottomans that double as storage units, and cleverly designed furniture that folds or transforms play a crucial role in maximizing functionality. Open shelving can double as display space and storage, adding a touch of personality to the tiny home.
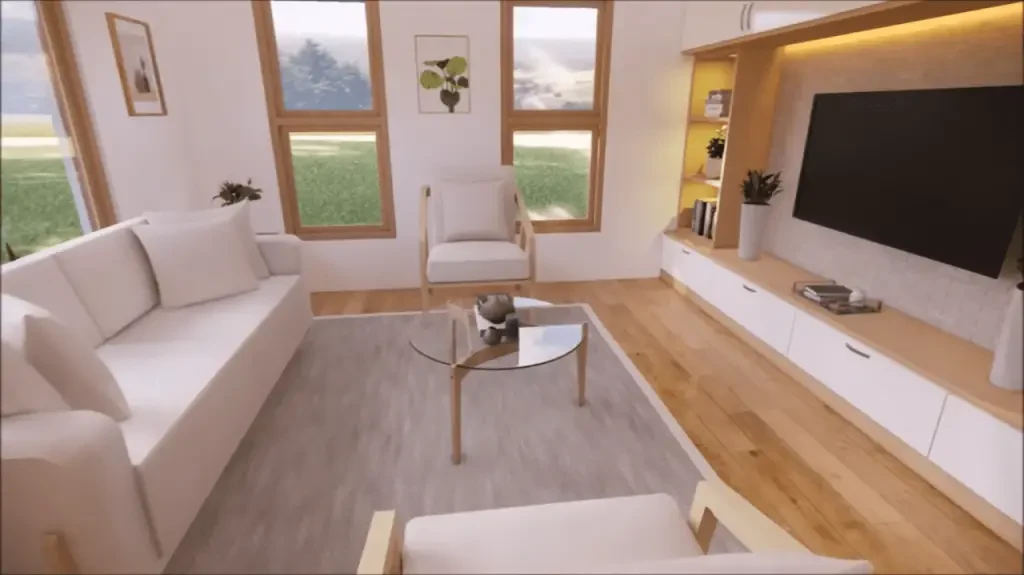
.
A Kitchen Designed for Comfort and Connection
The kitchen in a loft-style tiny house is a marvel of efficiency. Often featuring an open layout and modern design elements, it allows for effortless meal preparation while maintaining a connection with the living area.
Large windows positioned above the kitchen counter can offer beautiful views of the outdoors, making the chore of cooking feel more like a delightful experience.
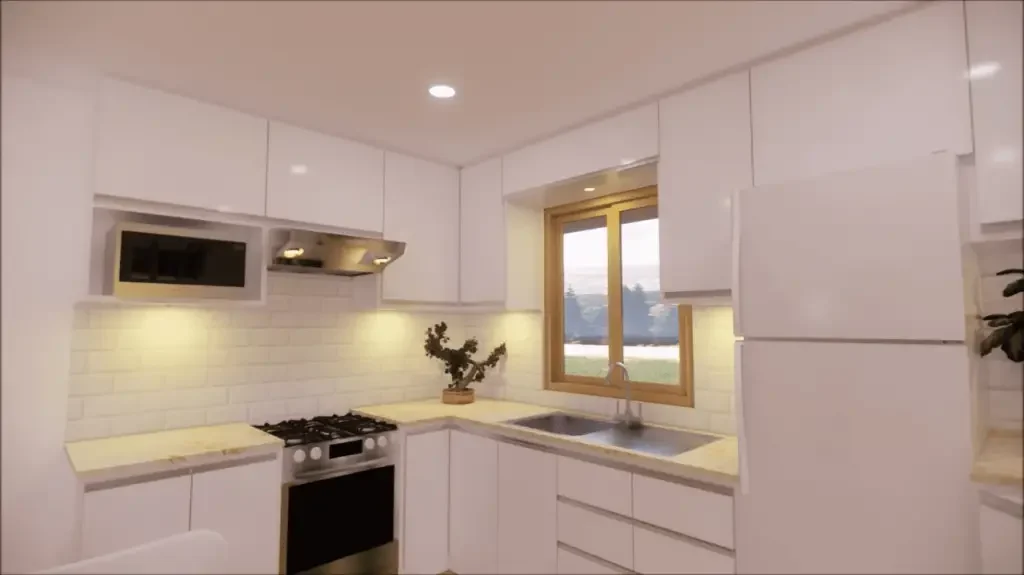
.
Smart storage solutions like pull-out drawers, hanging pot racks, and cleverly designed cabinets ensure everything has its place, keeping the kitchen clutter-free and functional.
Appliances are often chosen for their compact size and multi-functionality, allowing for tasks like baking, steaming, and boiling all within one appliance.
Dining Made Easy: A Versatile Table for Every Occasion
The dining table in a tiny house plays a crucial role. Often crafted from rustic wood or sleek metal to complement the overall theme, it provides a dedicated space for meals and gatherings.
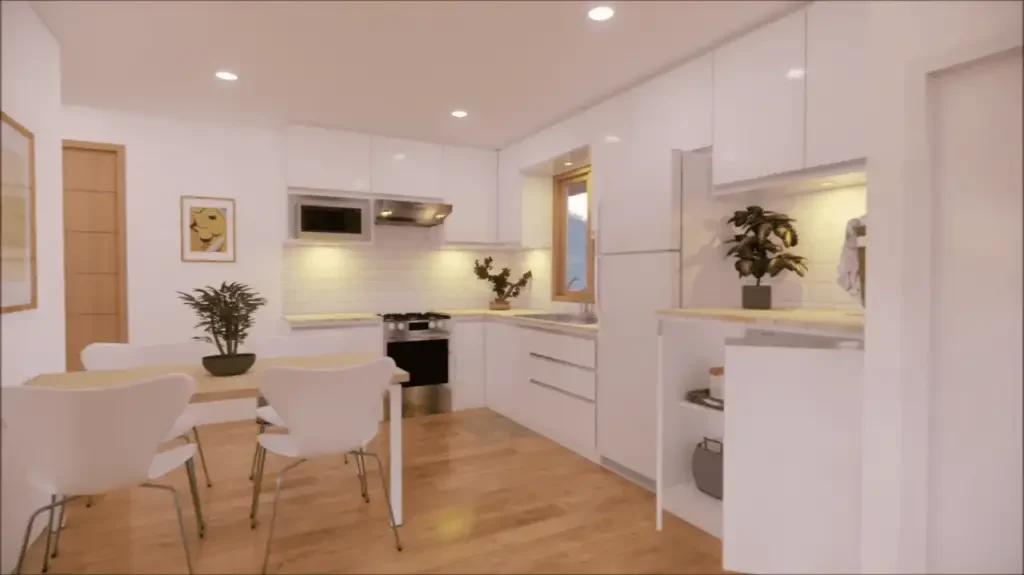
.
But don’t be fooled by its size; this versatile piece of furniture can easily transform into a workspace or a game table when needed. Folding chairs or stools that tuck away neatly further optimize space utilization.
A Tranquil Retreat: The Bedroom Haven
Bedrooms in loft-style tiny houses prioritize comfort and relaxation. Soothing color palettes and plush beds create a sleep-inducing environment.
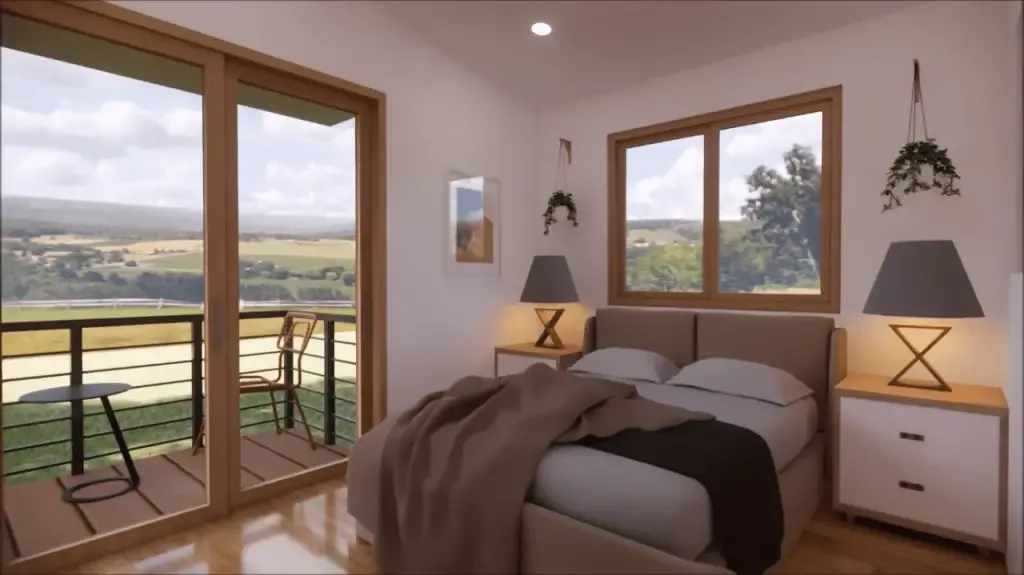
.
Large windows strategically placed near the bed blur the lines between the interior and exterior, allowing occupants to wake up to breathtaking views of nature or gaze at the stars before drifting off to sleep.
Some loft-style tiny houses utilize lofts for sleeping areas, creating a separate space while maximizing the limited floor space.
The Well-Equipped Bathroom: Style Meets Functionality
Even the bathroom in a gorgeous tiny house doesn’t compromise on style or comfort. Despite the limited space, designers manage to create a functional and elegant bathroom experience. Floor-to-ceiling shower stalls with sliding glass doors maximize space and create a sense of openness.
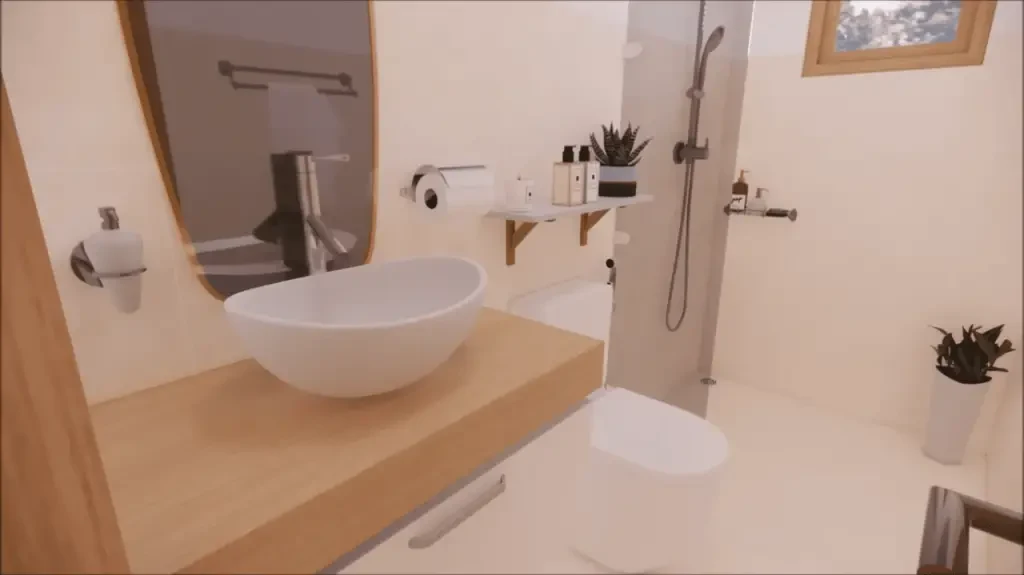
.
Modern fixtures with water-saving features reflect the environmentally conscious nature of tiny house living. Well-lit countertops with strategically placed mirrors further enhance the feeling of spaciousness.
Explore more: House & Design
Read Next: Luxury Tiny House Maximize Comfort And Style In 56 Square Meters

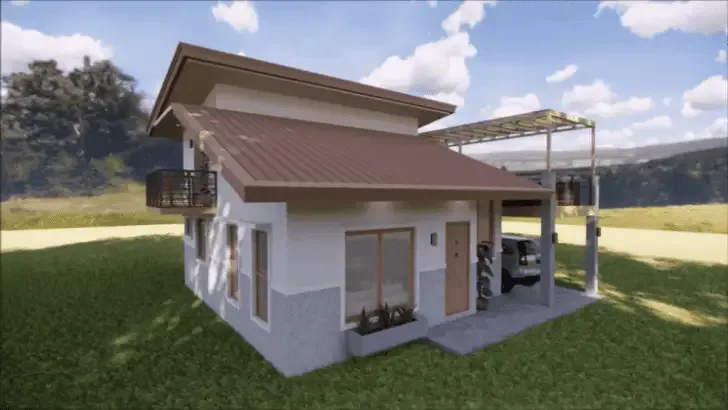

[…] Read Next: Gorgeous Tiny House Design Inspiration For Big Living In A Small Space […]