In today’s frenetic world, peace can feel like a distant dream. The constant barrage of stimulation leaves many of us yearning for a simpler, more intentional way of life. Enter the Gorgeous tiny house movement, a compelling solution for those seeking a tranquil escape wrapped in practicality and functionality.
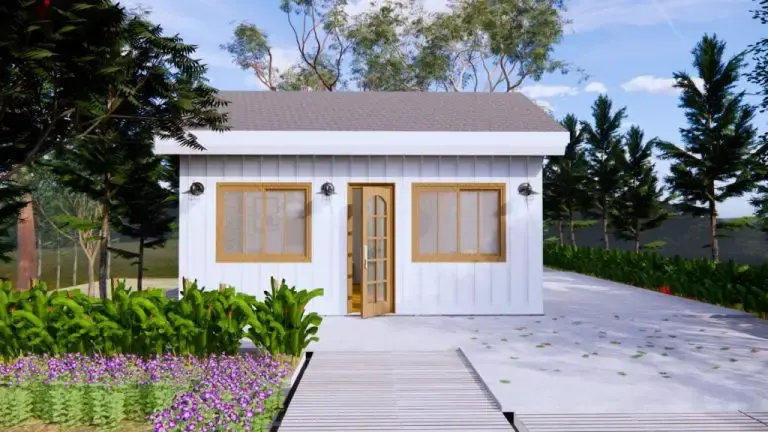
.
This blog post delves into a stunning tiny house plan, boasting a mere 32 square meters that are maximized for comfort through a minimalist design and clever space utilization.
A Welcoming Embrace: Exterior Design Sets the Stage
The first impression of this gorgeous tiny house sets the tone for the experience to come. Designed with both practicality and aesthetics in mind, the exterior exudes a welcoming charm. Stepping through the entrance, you’re greeted by an open-plan living area bathed in natural light thanks to strategically placed large windows.
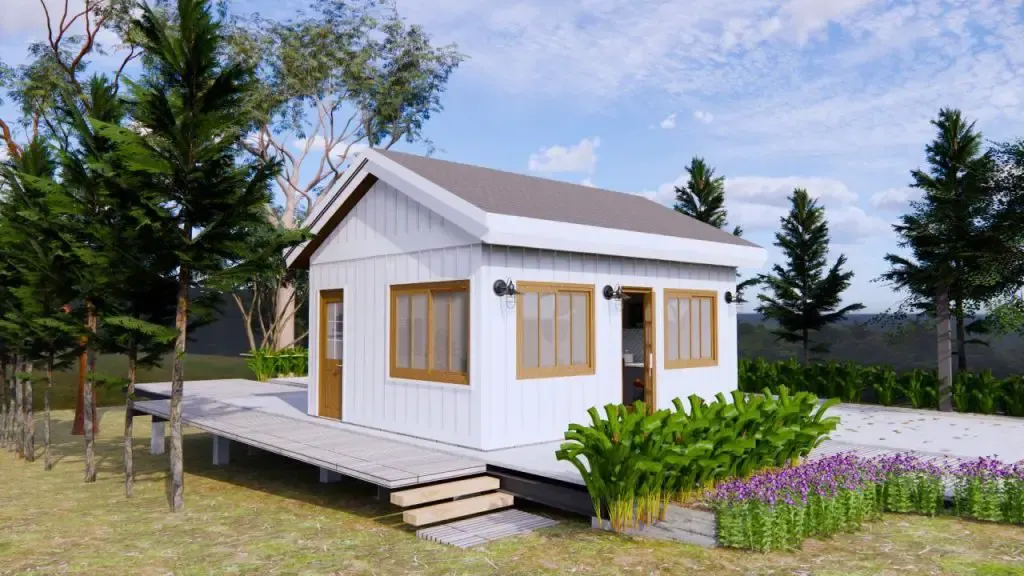
.
This creates an illusion of spaciousness, a quality often desired after a long day. A cozy dining space just inside the entrance invites you to enjoy intimate meals or host gatherings with a few close friends.
Light and Airy Living Room: Encouraging Connection
Directly opposite the entrance lies the living room, the heart of this tiny haven. This space prioritizes interaction, offering a comfortable environment for spending time with family and guests.
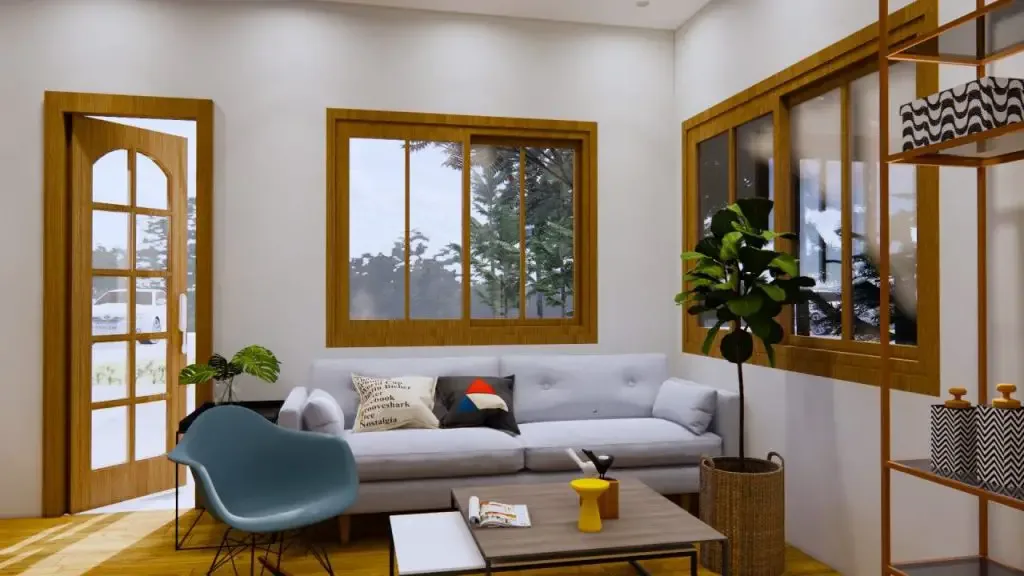
.
The large windows and open floor plan not only contribute to a bright and airy atmosphere but also blur the lines between the interior and exterior, fostering a sense of connection with the surrounding environment.
The Kitchen: Minimalism Meets Functionality
The kitchen embodies the minimalist philosophy that reigns supreme in this gorgeous tiny house. Equipped with all the basic necessities, it prioritizes functionality over clutter.
Wall shelves and strategically placed hidden storage areas ensure everything has its designated spot, keeping the space organized and efficient.
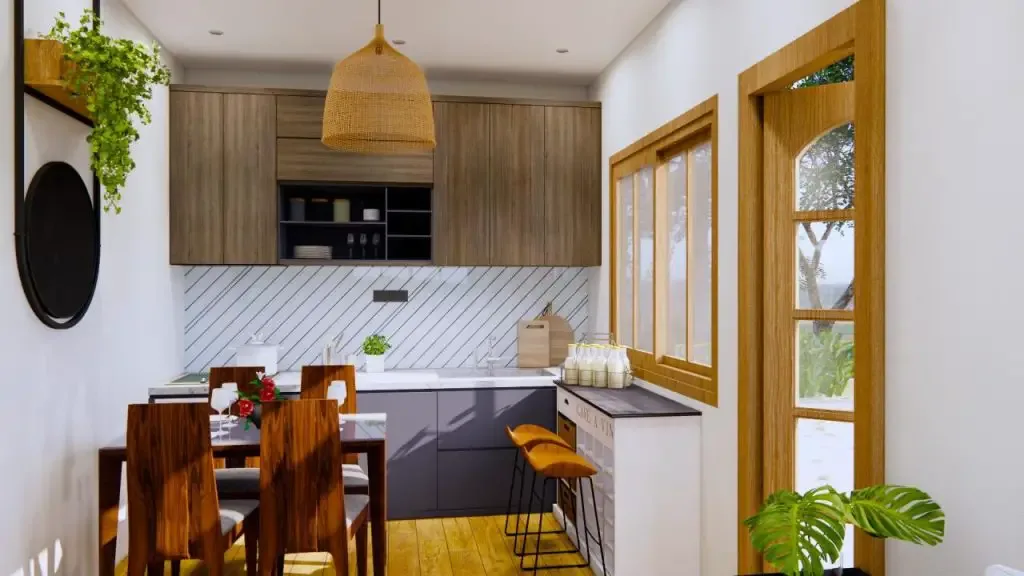
.
A multi-purpose bar counter serves double duty, functioning as both a dining table and a workspace when needed. This space-saving approach extends to the furniture as well, with features like foldable tables and wall-mounted shelves maximizing every inch.
Imagine whipping up a delicious meal without feeling cramped, or enjoying a quick breakfast before heading out for the day – all within this cleverly designed space.
A Tranquil Retreat: The Bedroom
The bedroom continues the theme of peacefulness, boasting large windows that bathe the space in natural light. Minimalist décor creates a calming ambiance, perfect for unwinding and recharging after a long day.
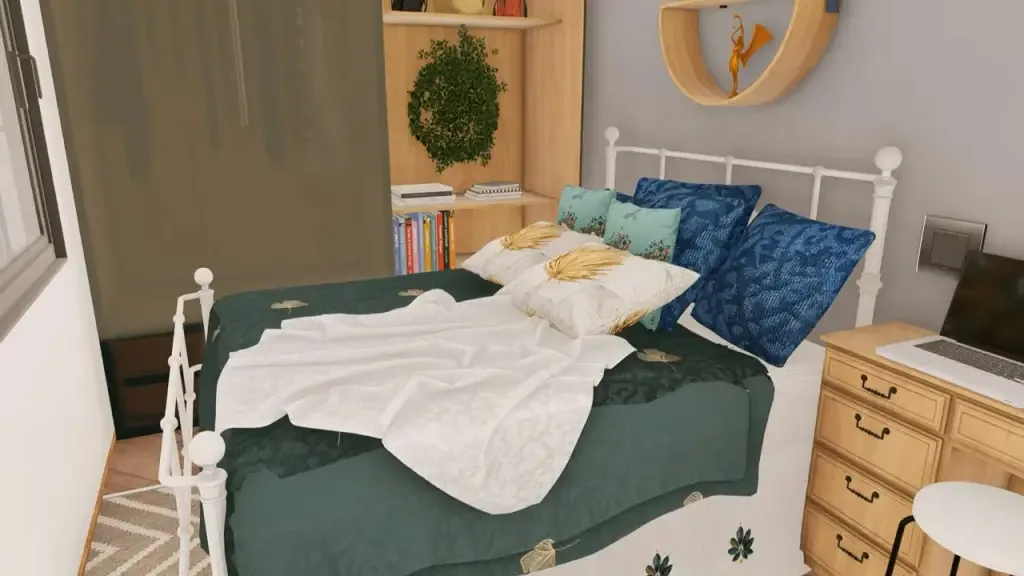
.
The bed itself integrates seamlessly with storage solutions, further enhancing the sense of space. And for those who need a dedicated space to focus on work or hobbies, a cleverly designed study corner provides a quiet haven.
Imagine curling up in this cozy haven after a long day, surrounded by calming natural light and minimalist décor, or enjoying a quiet morning catching up on work in the dedicated study corner.
Modern Comfort in the Bathroom
Even a tiny house deserves a stylish and comfortable bathroom. Thankfully, this plan doesn’t disappoint. Utilizing smart space allocation, the bathroom features a modern design that complements the overall aesthetic of the house.
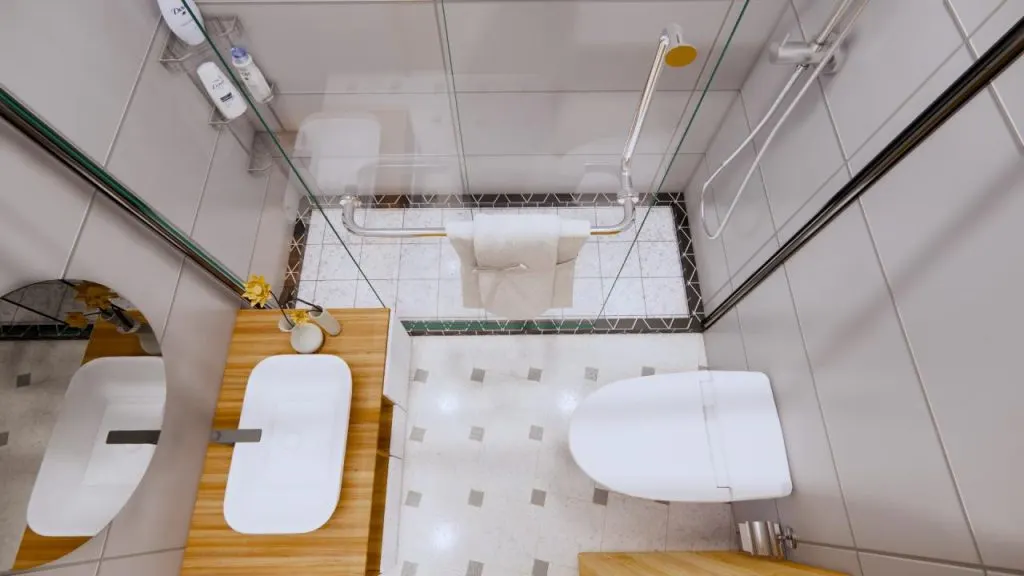
.
A luxurious floor-to-ceiling shower stall, a spacious countertop, and modern fixtures ensure a comfortable and spa-like experience, proving that even in a small space, luxury can be found. Imagine stepping into this modern bathroom after a long day and enjoying a refreshing shower, or getting ready for the day with ample counter space.
Explore more: House & Design
Read Next: Wonderful views and a beautiful tiny Cabin design

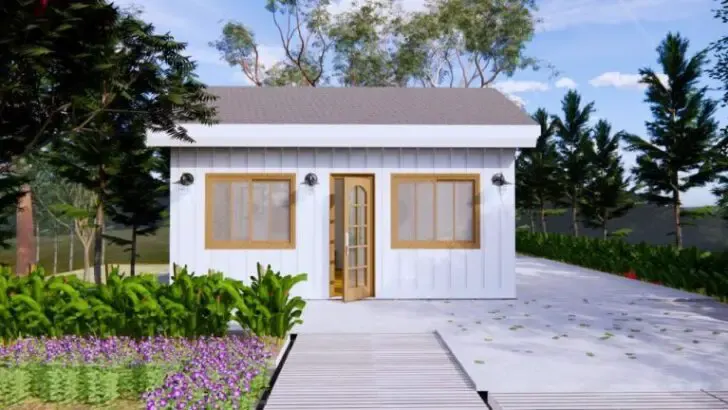
[…] Read Next: Gorgeous Tiny House – A Haven Of Peace In 32 Square Meters […]