Escape the ordinary and step into a world of rustic charm and breathtaking vistas. Nestled in Montana’s Bitterroot Valley, Jeff and Malea Higgins’ gorgeous log cabin embodies the essence of Big Sky Country living. This stunning home seamlessly blends modern amenities with the warmth of traditional log cabin design, creating a haven for nature lovers and those seeking a simpler pace of life.

.
Living Room: A Rustic Oasis with Modern Touches
Stepping inside the cabin, you’re greeted by a living room that epitomizes the perfect fusion of rustic and modern styles. Warm wood floors, ceilings, and walls create a cozy atmosphere, accentuated by elegant stone accents that surround the fireplace.
The angled fireplace adds a unique architectural detail, while strategically placed modern furniture ensures comfort without compromising on aesthetics.

.
But the true ingenuity lies in the clever use of space. Tucked discreetly beside the fireplace, a small loft area provides a perfect nook for reading or enjoying a quiet cup of coffee, offering a bonus space without sacrificing the open feel of the room.
The dining table sits snugly against a wall opposite the fireplace, offering a convenient spot for meals without cluttering the central living area.
Kitchen: The Heart of the Home
The open floor plan seamlessly extends into the kitchen, creating a spacious and inviting environment for meals and gatherings. This well-equipped kitchen boasts ample cabinets and counter space, perfect for whipping up culinary delights inspired by the fresh, local ingredients Montana has to offer.
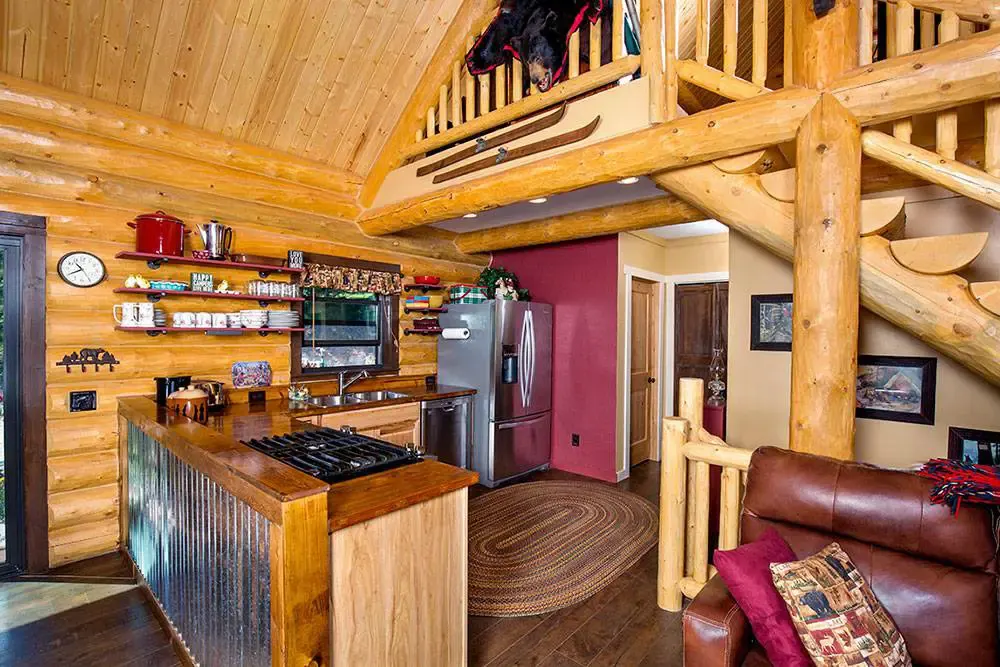
.
Whether it’s a casual family breakfast or a feast for friends, the long table adjacent to the kitchen offers ample seating for everyone. Imagine cozy mornings spent here, sunlight streaming through the windows as you savor a cup of coffee and plan your day’s adventures, or lively evenings filled with laughter and conversation as you share a delicious meal with loved ones.
Dining Room: A Space for Every Occasion
Despite being part of the open floor plan, the dining area retains a distinct character. Here, the focus is on enjoying meals, with the space comfortably accommodating both casual get-togethers and formal dinners.
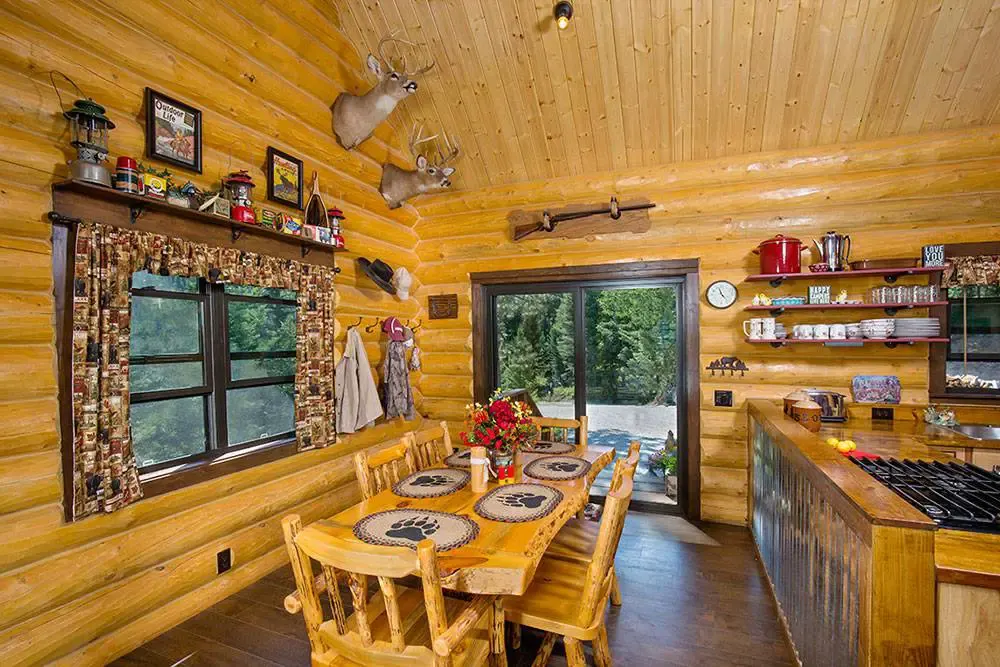
.
The lack of a physical separation allows for a sense of connection to the rest of the living space, while the thoughtful layout ensures a designated area for meals and conversation. Picture intimate dinners lit by candlelight, or festive gatherings where laughter spills over into the living room, creating a warm and inviting atmosphere.
Master Bedroom: A Tranquil Retreat
Ascend the stairs, and you’ll find the master bedroom, an open loft-style haven that exudes tranquility.
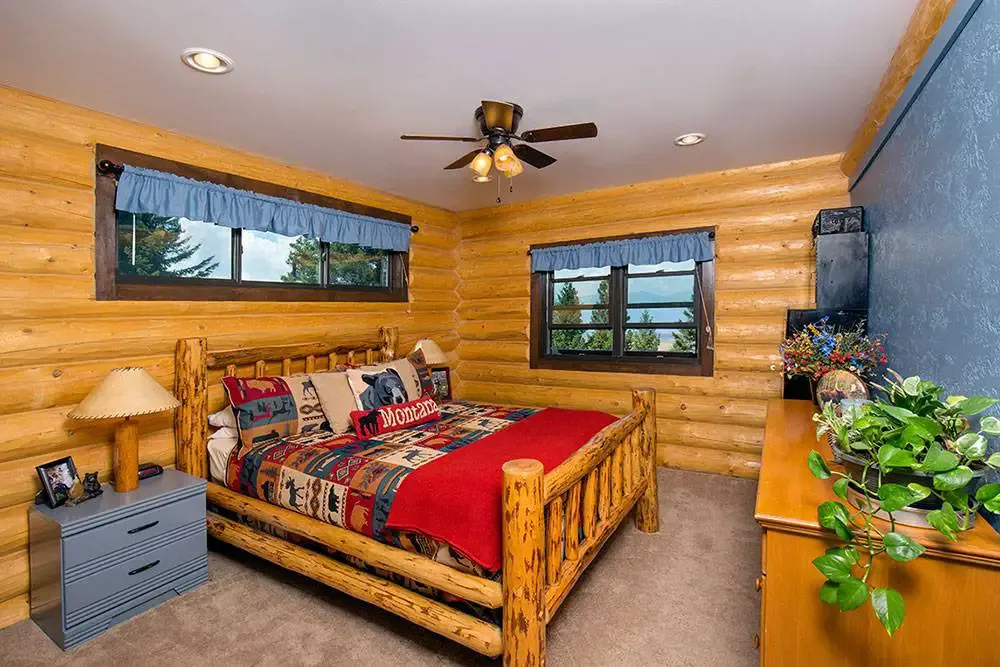
.
The lack of a traditional door creates a sense of spaciousness, while the dedicated sitting area with a television and sofa provides a perfect spot to relax and unwind after a day of exploring Montana’s wonders.
The Bathroom: Soaking in Luxury
Imagine curling up with a good book by the window, taking in the breathtaking views of the surrounding landscape, or enjoying a movie night with your significant other in the cozy comfort of the sitting area.
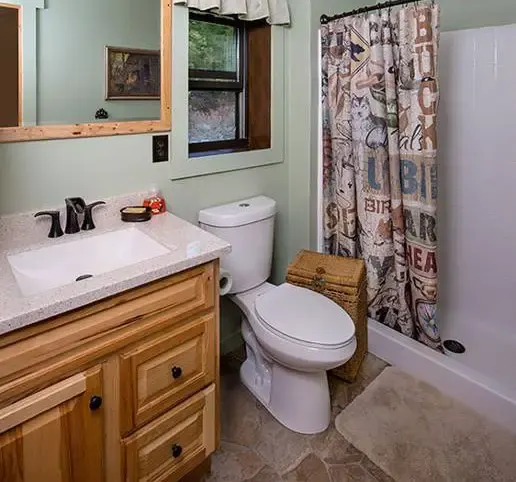
.
The adjoining master bathroom offers ample space for storage and features a luxurious bathtub and shower combination, ensuring a spa-like experience after a day of hiking, fishing, or skiing in the Montana wilderness.
Explore more: House & Design
Read Next: Luxury Log Cabin Living: Modern Comfort Meets Rustic Charm

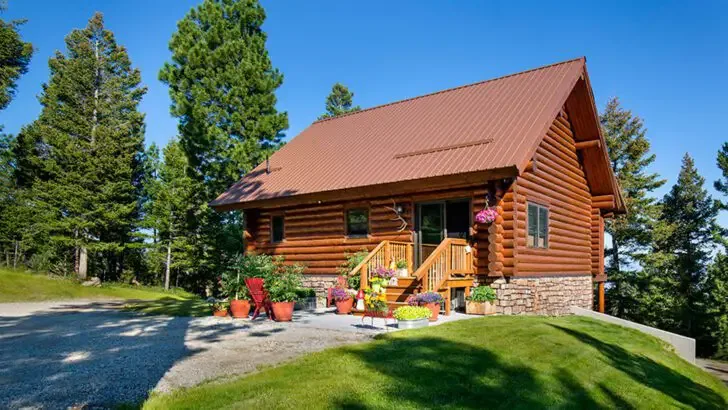
Leave a comment