Have you ever dreamt of escaping to a Gorgeous log cabin nestled amidst nature? The rustic charm, and the natural warmth – it’s no wonder log cabins have become a popular choice for those seeking a unique and peaceful retreat. But what if you could take that dream a step further and personalize your log cabin to perfectly suit your needs?
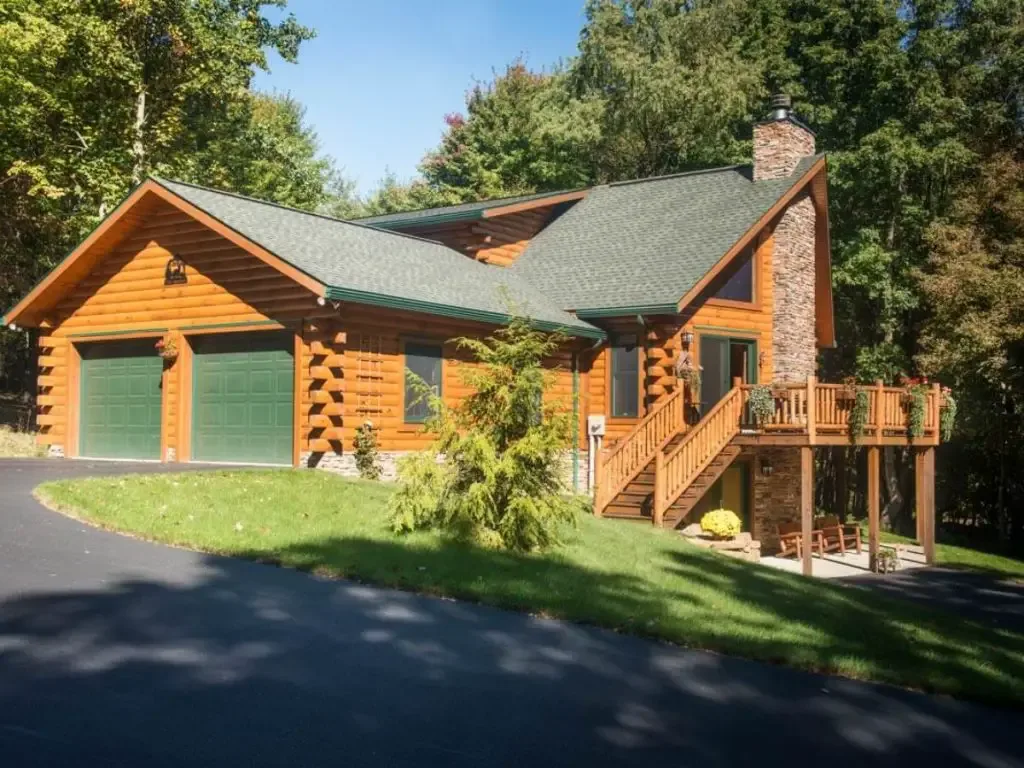
.
This blog post takes you on a tour of the stunning Crater Lake log cabin, showcasing its beautiful design and highlighting key features that can inspire your own amazing log cabin. We’ll also explore how you can customize these elements to create the perfect haven for you and your loved ones.
Step Inside the Grand Welcome of the Great Room
As you enter the Crater Lake log cabin, you’re greeted by a magnificent great room. Imagine sinking into comfortable sofas and chairs arranged for conversation, with a crackling fire dancing in the fireplace – the perfect setting for cozy evenings.
Large French doors on either side of the fireplace open onto a spacious deck, blurring the lines between indoor and outdoor living.
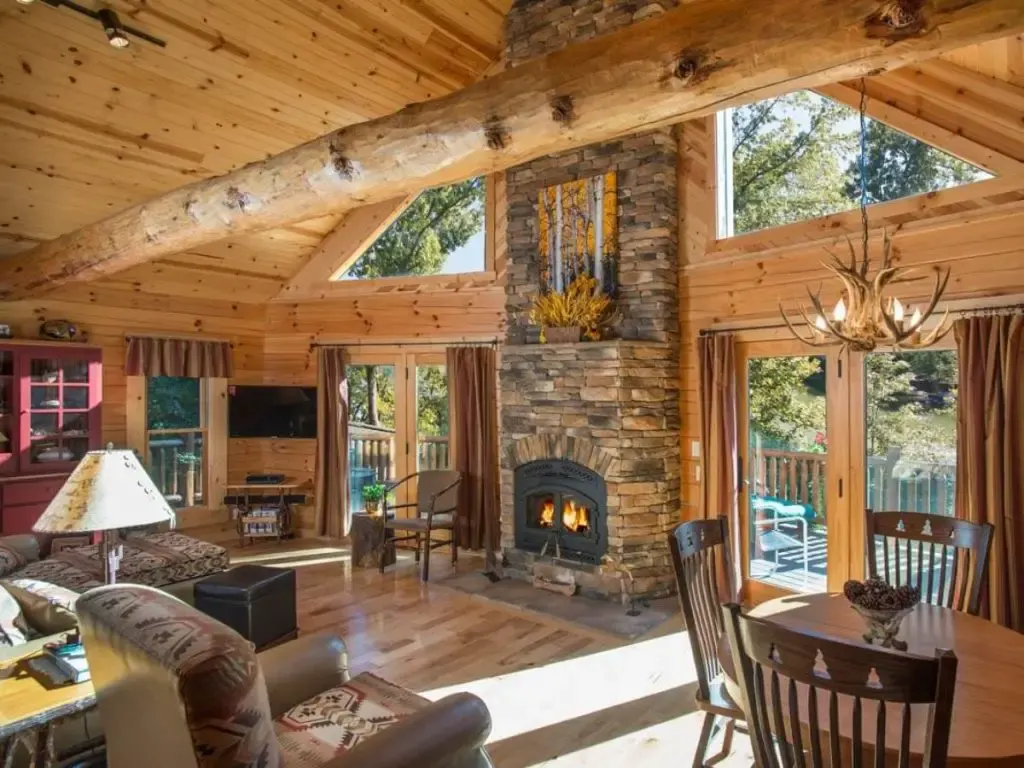
.
But the magic doesn’t stop there. Look up, and you’ll see classic trapezoid windows lining the walls, allowing ample natural light to bathe the room in a warm glow. The exposed log beam running along the center adds a rustic touch, reminding you of the cabin’s natural surroundings.
This combination of spaciousness, natural light, and charming details creates an inviting atmosphere that’s perfect for relaxing and entertaining.
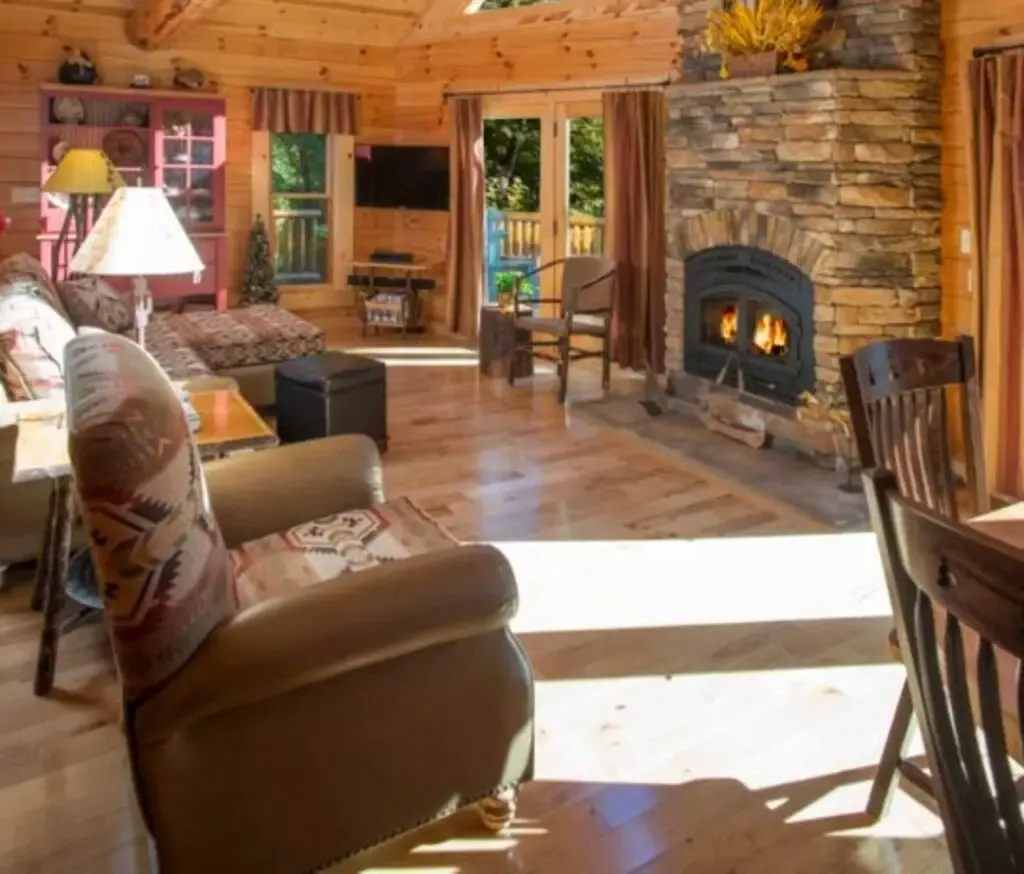
.
A Kitchen that’s Light and Bright
The open floor plan seamlessly leads you to the kitchen, conveniently located just off the great room. Here, the Crater Lake model home showcases a light-colored countertop paired with beautiful wood cabinets.
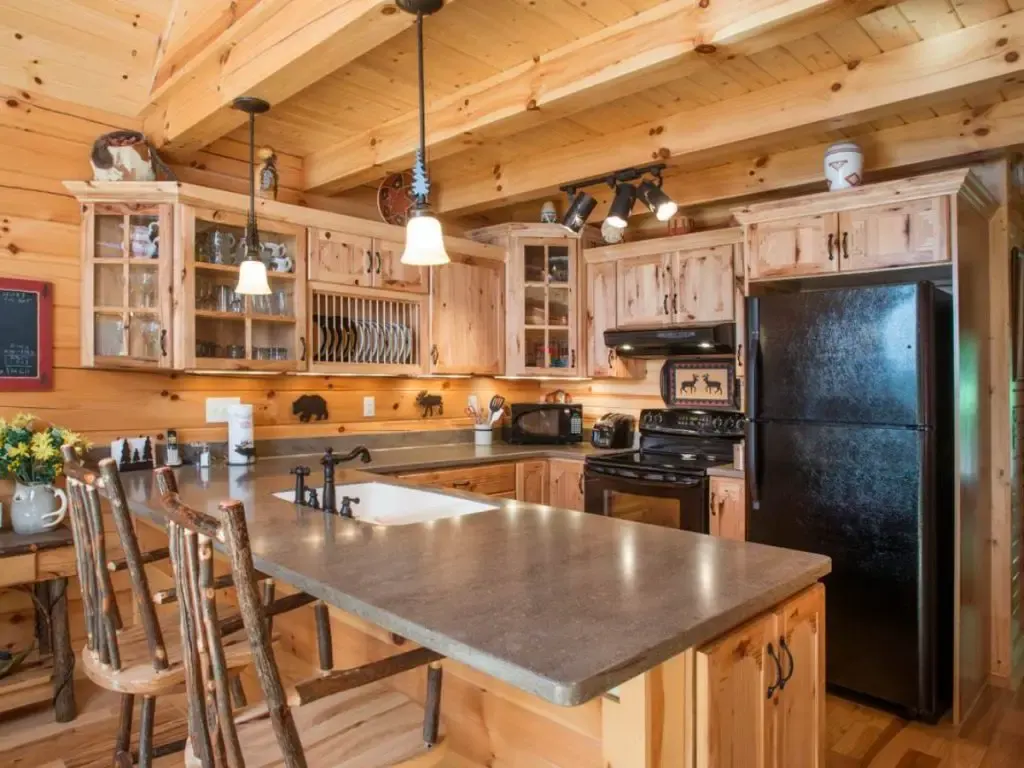
.
Notice the glass-door cabinets and the unique plate rack – these small touches add personality and functionality to the space. The overall feel is modern and bright, creating a cheerful environment for culinary endeavors.
Dining Made Easy and Breezy
Transitioning effortlessly from the kitchen, you’ll find the dining room. Its placement fosters a sense of connection between the living areas, making it ideal for both intimate family meals and larger gatherings.
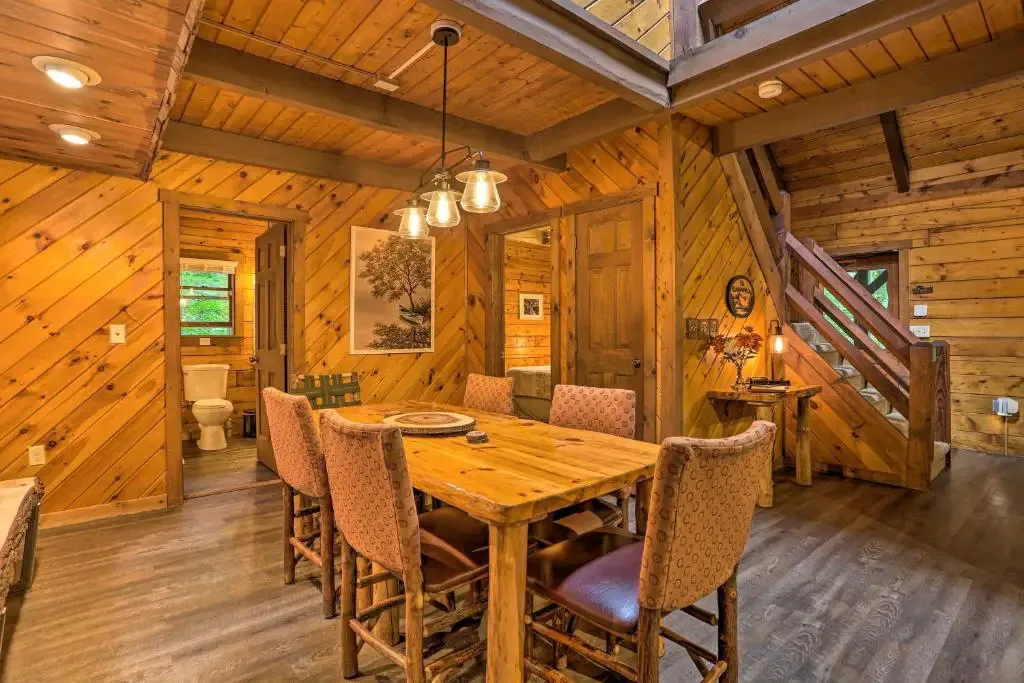
.
Imagine sliding open the glass doors and stepping onto the deck for an al fresco dining experience – perfect for those balmy summer evenings. This easy flow between indoor and outdoor spaces makes entertaining a breeze, allowing your guests to enjoy the fresh air while staying close to the heart of the home.
A Master Bedroom Oasis Awaits
Every log cabin boasts a unique master bedroom design, and the Crater Lake is no exception. This spacious haven offers an open and comfortable layout, inviting relaxation and rejuvenation. The highlight?
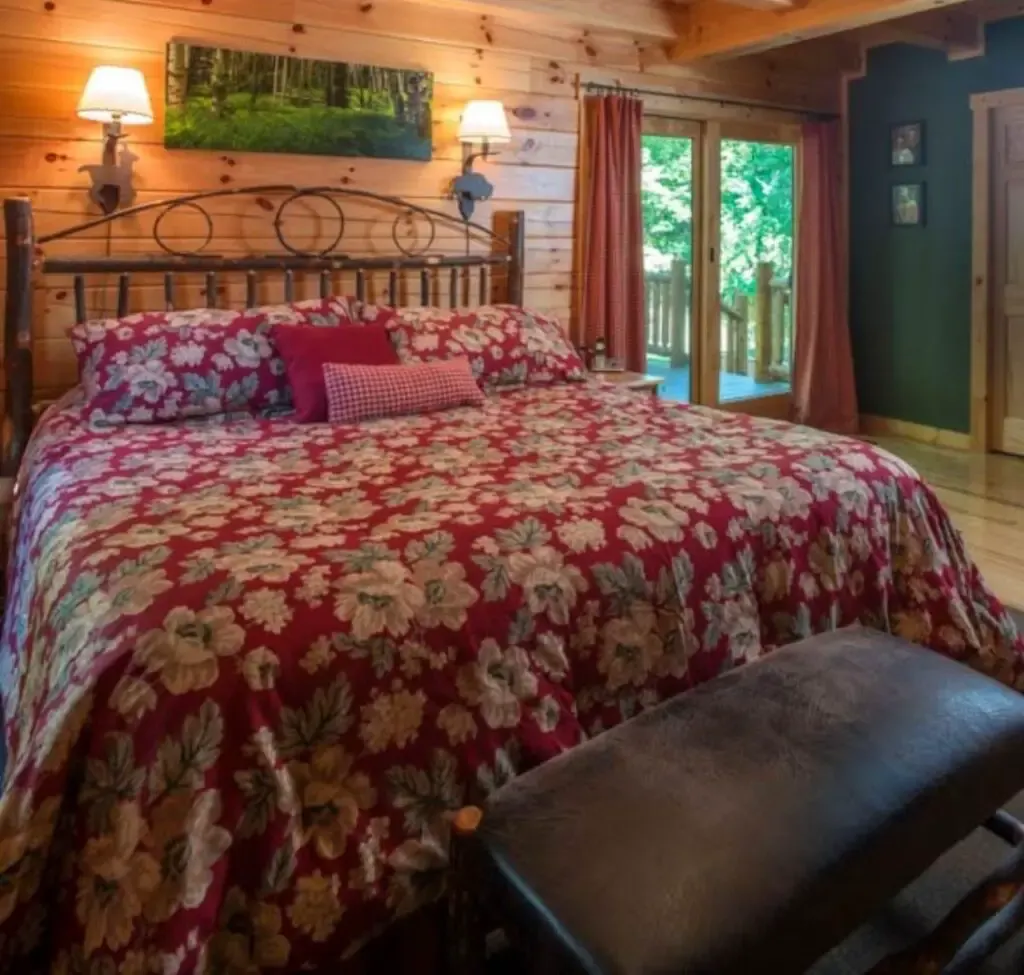
.
A private entrance leading directly onto the deck, allowing you to step outside and breathe in the fresh morning air or enjoy a quiet stargazing session at night. This thoughtful design creates a true oasis within the cabin, a place to unwind and reconnect with yourself.
Bathroom Options to Suit Your Style
The number and design of bathrooms in a log cabin can vary depending on the specific layout. The Crater Lake model showcases a luxurious “his and hers” bathroom concept, featuring separate vanities and potentially even a soaking tub.
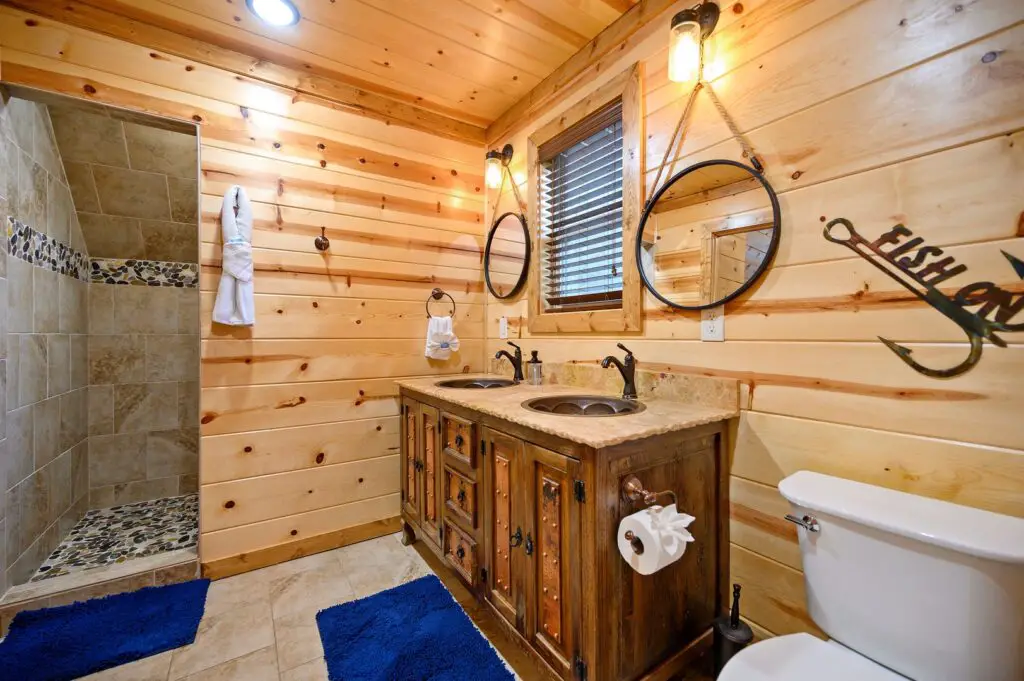
.
However, if you envision a more compact space, you could opt for smaller bathrooms with single vanities and combination shower-bathtub units. The key takeaway? The bathroom design can be customized to perfectly match your needs and preferences.
Explore more: House & Design
Read Next: Beautiful Log Cabin Exploring The Smith Westport Design

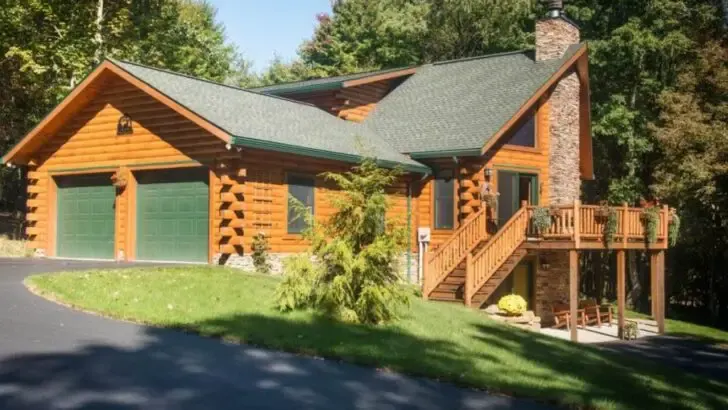
[…] Read Next: Gorgeous Log Cabin Tour And Customization Guide And Enchanting […]