There’s a reason why gorgeous log cabins have captured our imaginations for centuries. They offer a sense of rustic charm, a connection to nature, and a cozy escape from the everyday hustle.
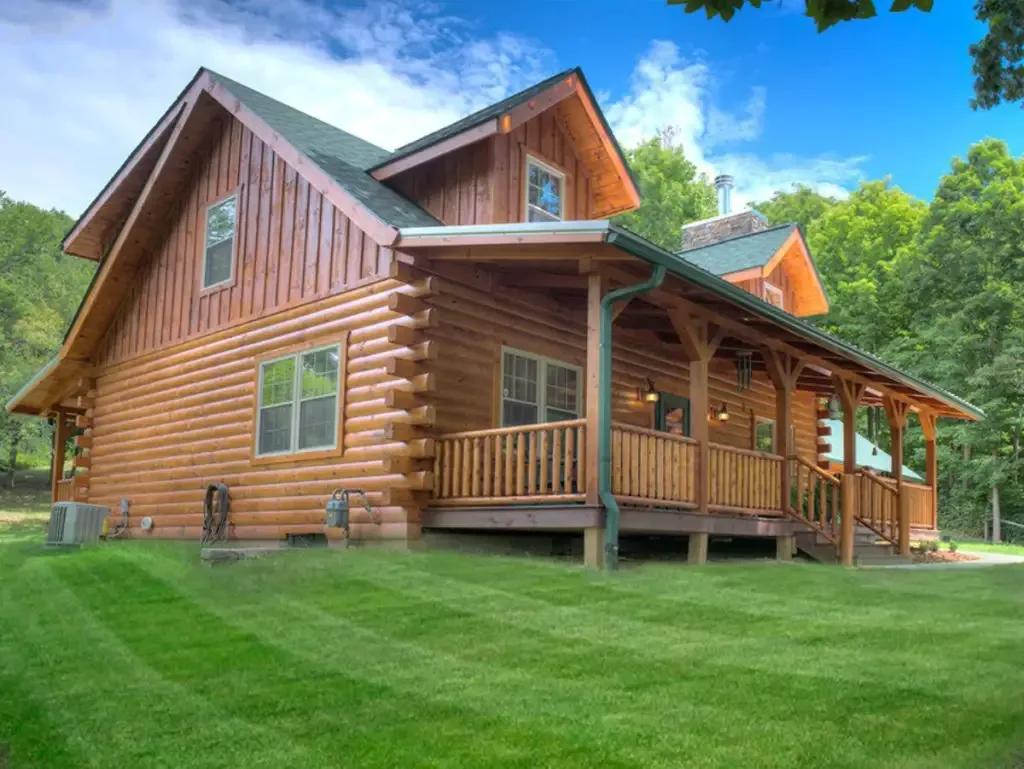
.
Today, we’re taking a virtual tour inside a stunning example – a Pennsylvania log cabin built in the Hudson model. This dreamy home boasts a perfect blend of classic cabin style with modern touches, creating an idyllic retreat nestled amidst the beauty of the Pennsylvania landscape.
A Living Room with a View
Step inside the cabin, and you’re immediately greeted by a warm embrace of beautiful woodwork.
The classic cabin aesthetic shines through with mounted animal heads and rustic signs adorning the walls, evoking a sense of the Old West.
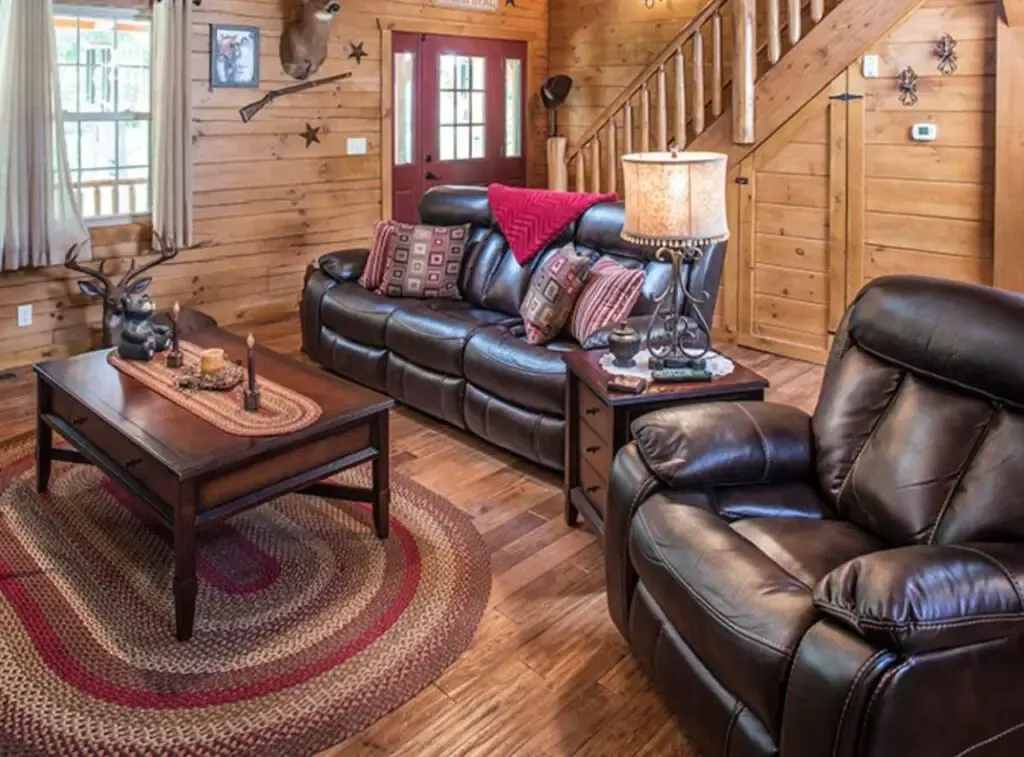
.
A grand staircase leads to the second floor, while directly ahead lies the inviting living room. Plush sofas flank a stunning stone fireplace, the perfect focal point for cozy evenings spent curled up with a good book or enjoying a crackling fire on a chilly night.
A hutch on one side offers storage and display space for family heirlooms or treasured souvenirs, while a TV stand on the opposite side keeps entertainment discreetly tucked away.
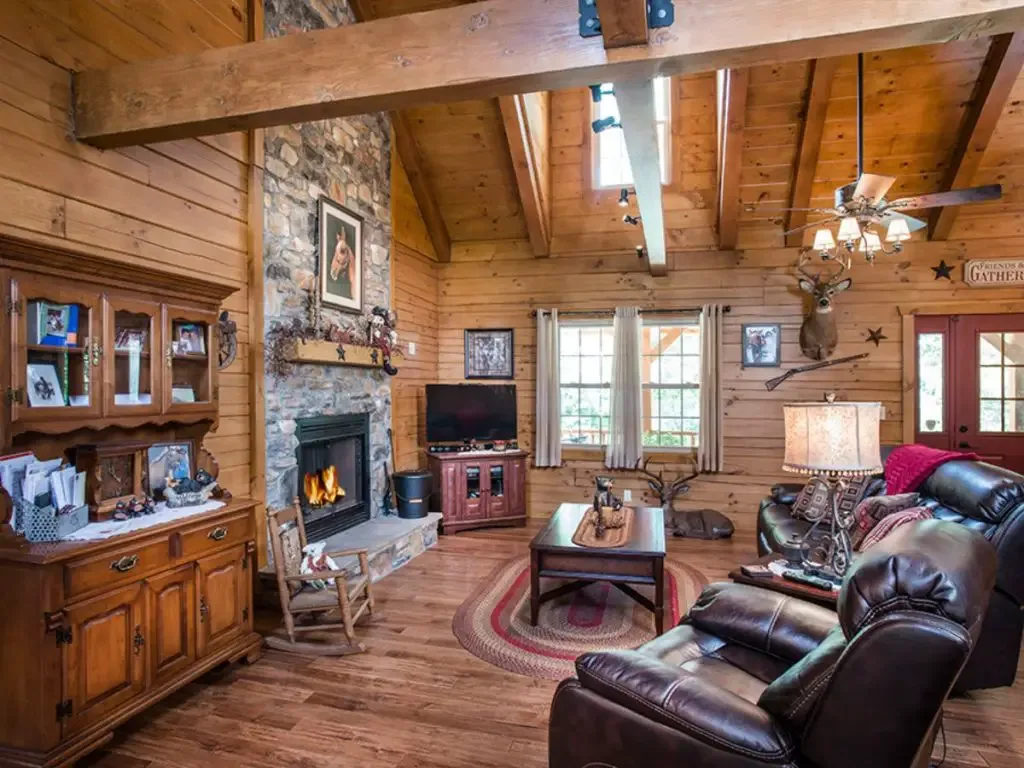
.
Kitchen Delights: Where Rustic Meets Modern
Flowing seamlessly from the living room, the kitchen and dining area exude a charming “country chic” vibe. Imagine whipping up delicious meals in this light and airy space.
Modern touches, like stainless steel appliances and sleek countertops, elevate the space, while white cabinets and a red island create a visually pleasing contrast.
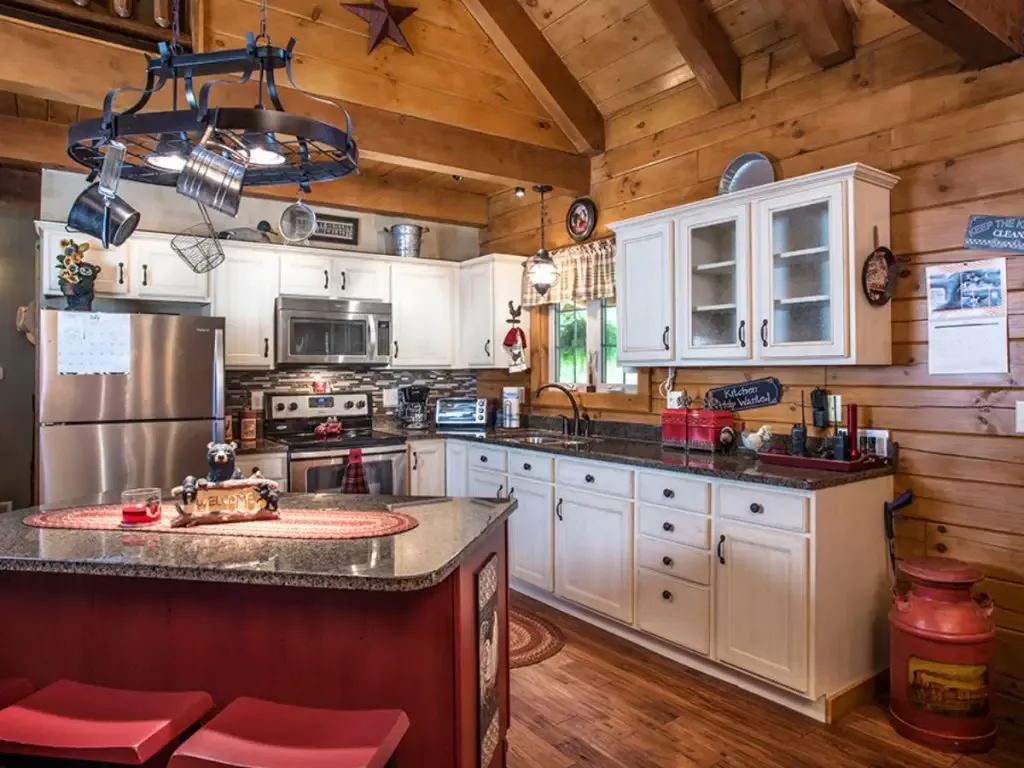
.
The L-shaped countertop maximizes efficiency for the home chef, and the cleverly placed red island serves double duty as a breakfast nook for casual mornings and additional storage for all your kitchen essentials.
This open layout fosters a sense of connection and allows for easy interaction between the chef and guests, perfect for planning adventures over steaming mugs of coffee or sharing laughter over a home-cooked meal.
The Dining Table: A Gathering Place
Just off the corner of the living room and kitchen sits the dining area, a natural extension of the open floor plan. A conveniently placed side door leads directly out to a deck, complete with a grill, making it a breeze to enjoy al fresco meals on warm summer days or starlit barbecues on clear nights.
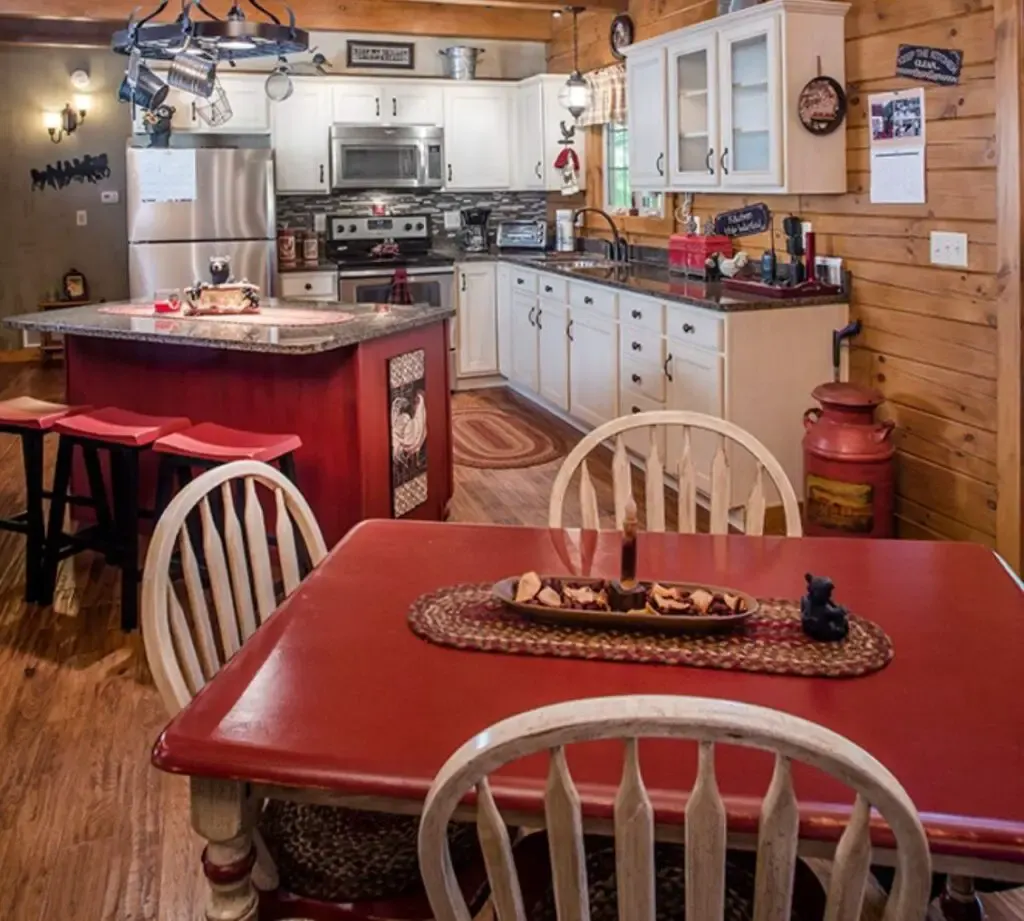
.
Picture yourself grilling juicy steaks while surrounded by the fresh mountain air and the sounds of nature, the warm glow of the grill reflecting on happy faces gathered around the table.
The Bedroom: Cozy Retreats for Restful Nights
Moving on to the master bedroom, we’re met with a spacious and airy haven. Ample windows bathe the room in natural light, creating a warm and inviting atmosphere.
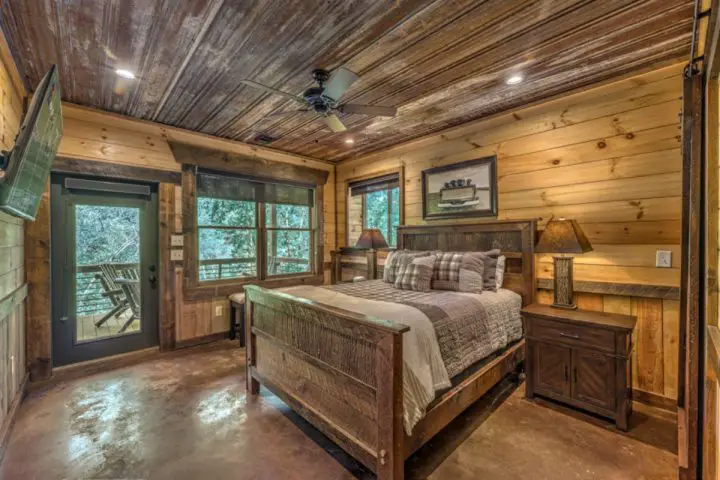
.
Whether you choose to wake up to the gentle glow of the morning sun or drift off to sleep gazing at a star-studded sky, this tranquil space offers the perfect escape to unwind and recharge. A unique custom mural adds a personal touch, reflecting the homeowner’s personality and interests.
The Bathroom: Soaking in Luxury
Perhaps it depicts a majestic mountain range reminiscent of the surrounding landscape, or maybe it showcases a whimsical scene that brings a smile to your face every morning.
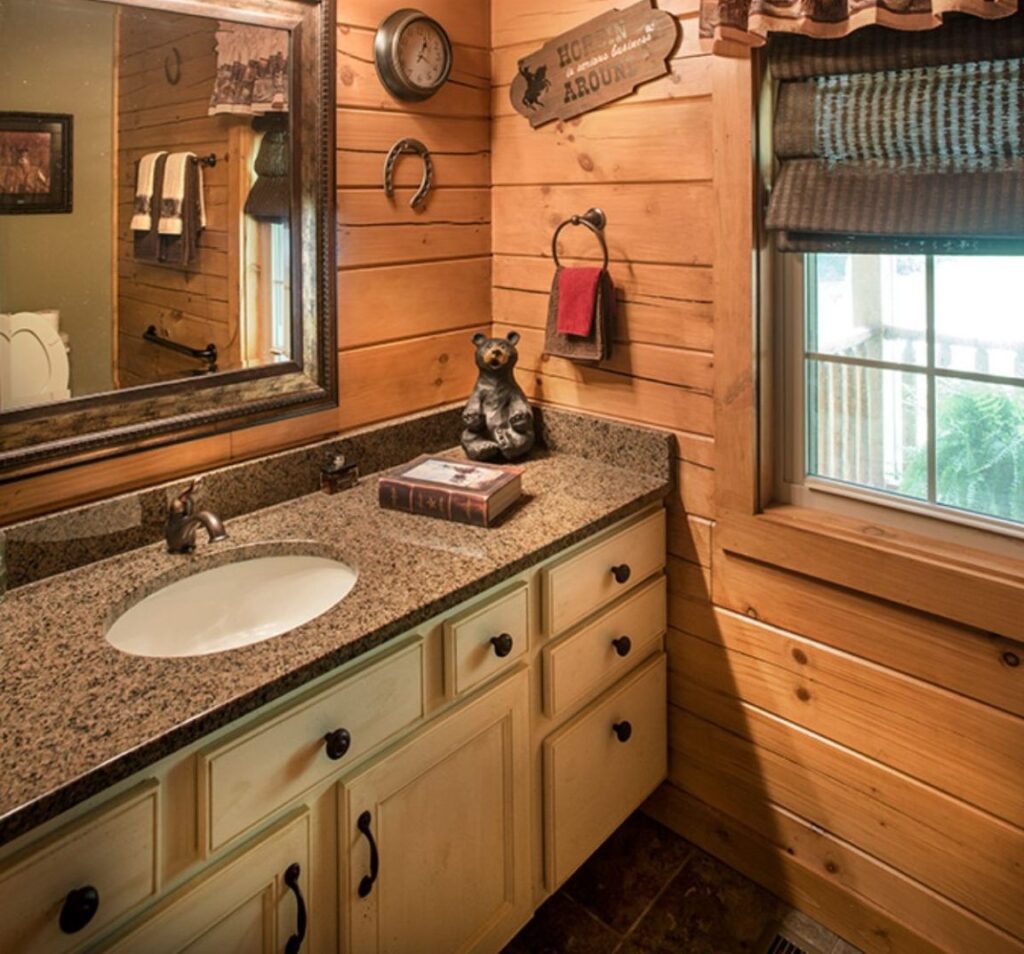
.
The bathroom continues the country chic theme, offering a comfortable space with plenty of storage and all the traditional amenities you’d expect, ensuring a relaxing retreat after a long day of exploring the outdoors.
Explore more: House & Design
Read Next: The Best Log Cabin With Beautiful Is A Sprawling Masterpiece

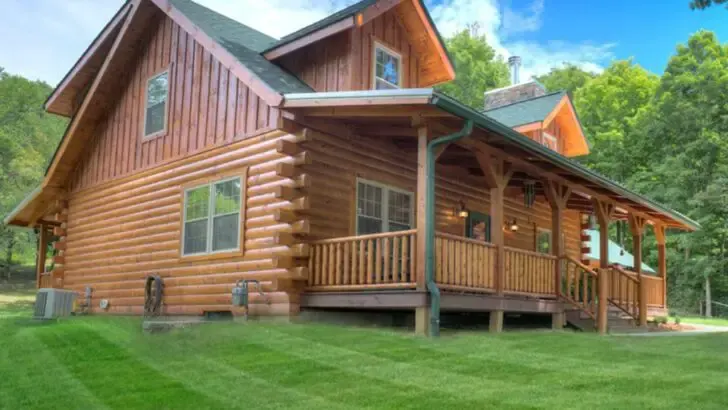

[…] Read Next: Gorgeous Log Cabin Exploring The Design Of A Pennsylvania Dream Home […]