For those seeking a timeless escape, a Fantastic log cabin offers the perfect blend of rustic charm and modern comfort.
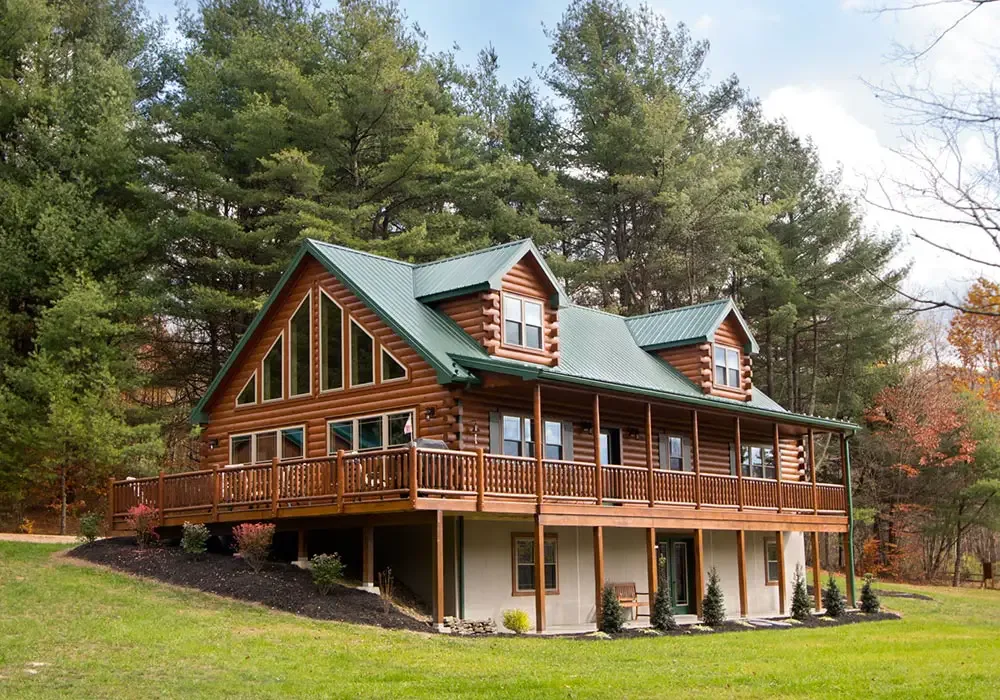
.
The Clearwater by Coventry Log Homes exemplifies this ideal, providing a stunning floor plan designed for families or weekend getaways. Let’s take a virtual tour and explore the reasons why the Clearwater might be your dream cabin.
The Heart of the Home: The Great Room
Step inside the Clearwater, and you’re immediately greeted by the breathtaking great room. A wall of windows takes center stage, showcasing a captivating lake view. Imagine waking up to this vista each morning, or unwinding after a day of exploring with a steaming cup of coffee as the sun dips below the horizon.
The natural light floods the space, highlighting the warm tones of the exposed logs and stone accents. This creates a truly inviting atmosphere, perfect for unwinding after a day of exploring or simply enjoying a cozy night in.
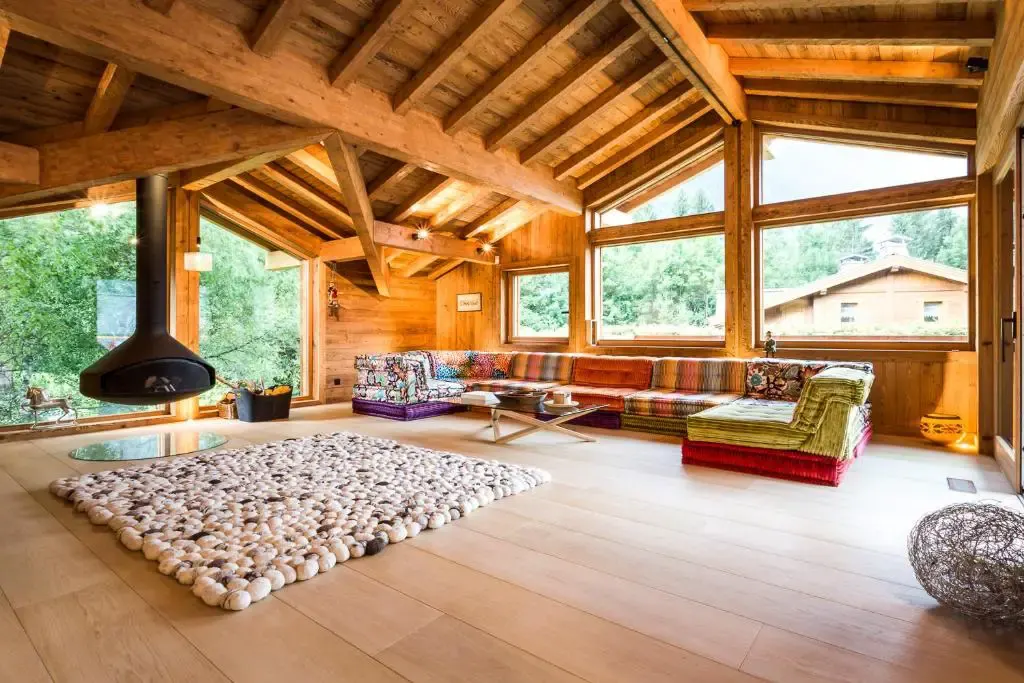
.
The great room’s versatility is another highlight. Whether you prefer curling up with a book by the fireplace in one of the plush armchairs or gathering with friends on the spacious sofas, the space caters to your needs.
Imagine cozy evenings spent here, sharing stories and laughter with loved ones as the fire crackles, or game nights filled with friendly competition.
The Kitchen: Modernity Meets Charm
Just behind the dining area lies the kitchen, seamlessly integrated into the open floor plan. Stainless steel appliances add a touch of modern convenience, making the space ideal for both the home cook whipping up family meals and the enthusiastic chef hosting weekend gatherings.
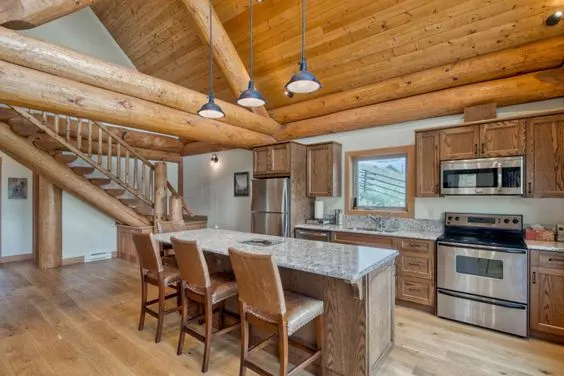
.
The extra-large range with a six-burner cooktop and a spacious oven caters to all your culinary adventures, whether you’re preparing a simple breakfast or a multi-course feast.
A charming addition to the kitchen is the breakfast bar. This creates a cozy nook, perfect for children to enjoy a quick bite or for casual mornings spent sipping coffee and catching up on the day’s plans.
The Dining Room: Gathering Space
The dining area seamlessly flows from the kitchen, creating a natural gathering space. A beautiful table with benches on two sides provides ample seating for family meals or game nights. The space is both elegant and functional, allowing for formal dinners when desired but also perfectly suited for casual gatherings.
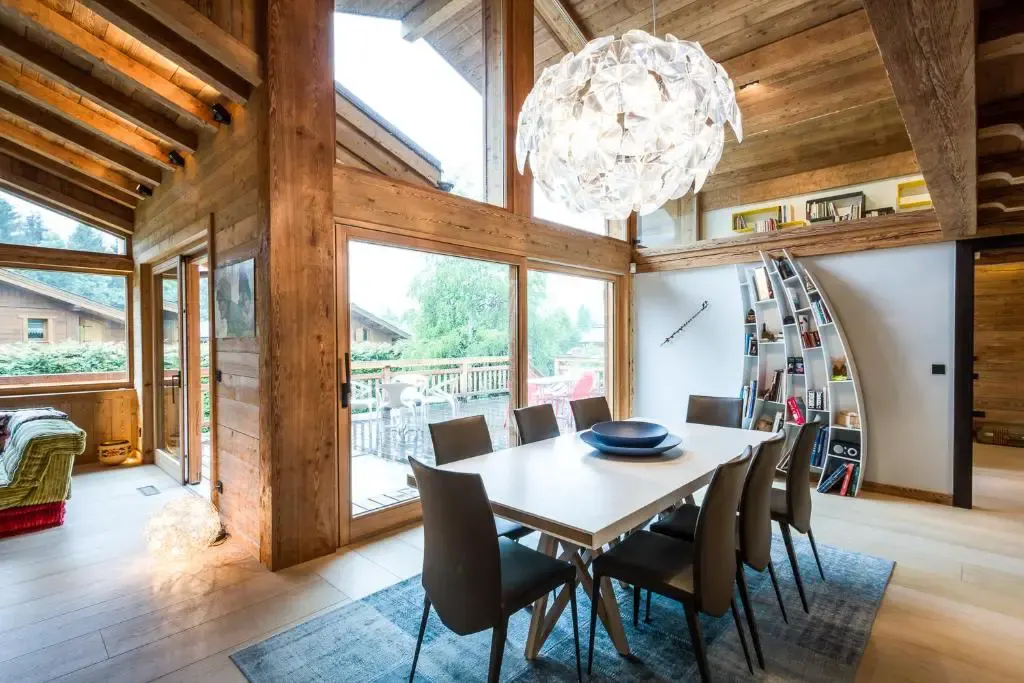
.
Imagine enjoying a celebratory meal with loved ones under the warm glow of strategically placed pendant lights, or lively conversations over a potluck dinner with friends.
Bedrooms: Comfort and Light
The main floor boasts several bedrooms, each one a haven of comfort and natural light. Large windows bathe the rooms in sunshine, creating a warm and inviting atmosphere.
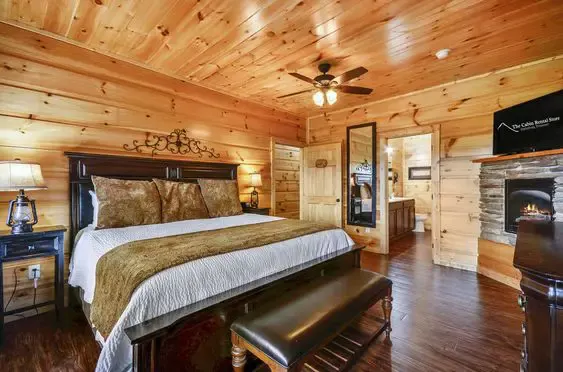
.
These bedrooms are ideal for use as a master suite, children’s rooms, or guest rooms, offering flexibility to suit your needs.
Whether you envision a tranquil master retreat with a plush king-size bed or cozy bunk beds for the kids, the Clearwater can accommodate your vision.
The Bathrooms: Functionality and Space
The master bathroom is a true retreat, offering ample space for storage and a luxurious bathtub and shower combination. Imagine soaking in a steaming bath after a long hike or enjoying a refreshing shower to start your day.
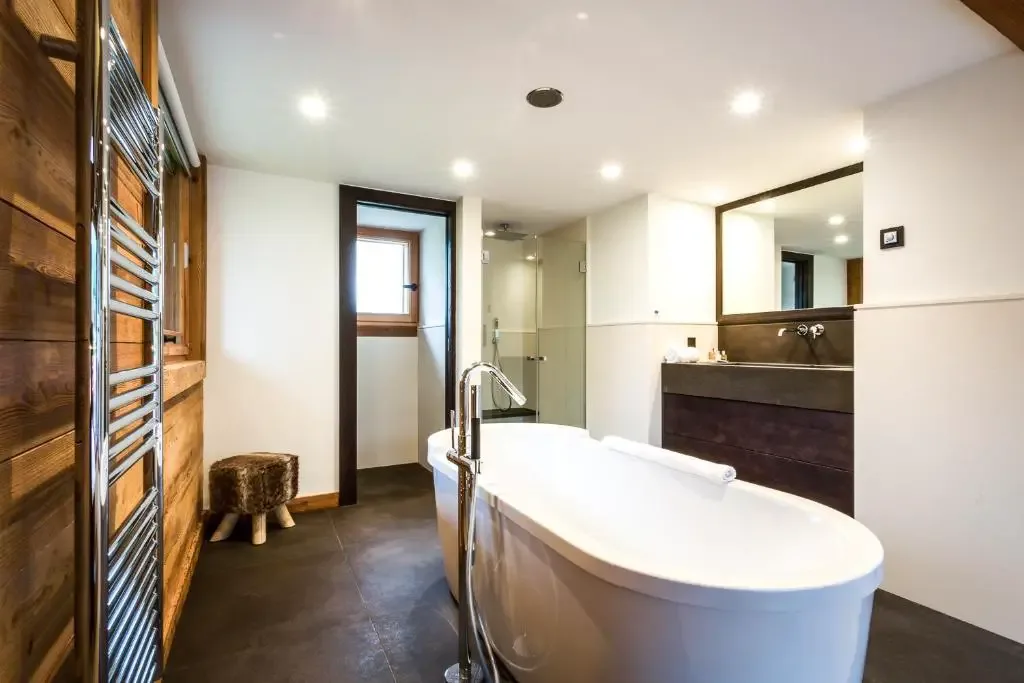
.
The additional main floor bathroom provides added convenience, ensuring everyone has the space they need to get ready for the day or unwind after a long adventure.
Explore more: House & Design
Read Next: Wonderful Log Cabin With A Beautiful View And Enchanting

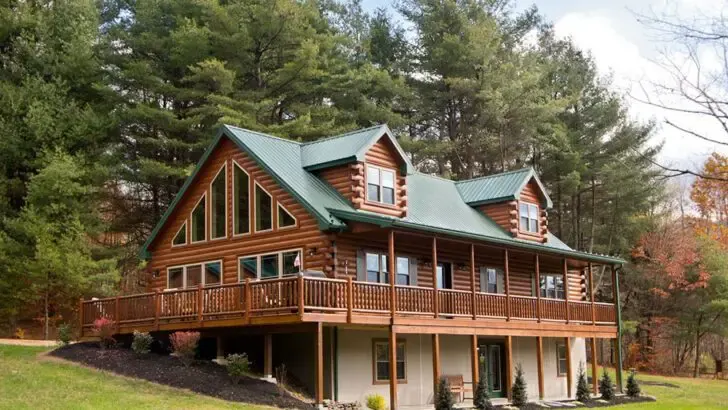
[…] Read Next: Fantastic Log Cabin With A Stunning View And Fascinating […]