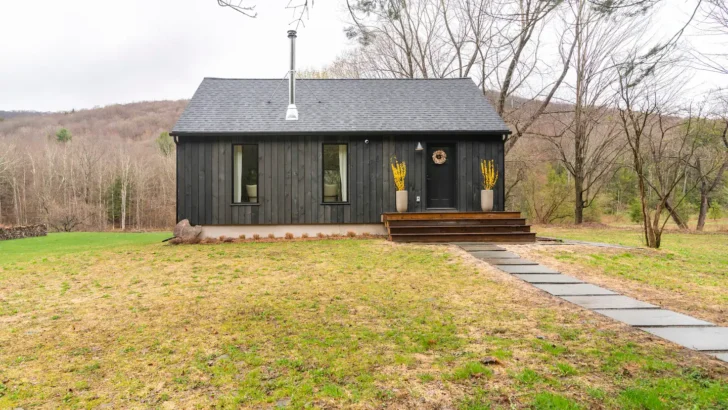This brook tiny cabin, Dry Brook Cabin, is a striking example of modern minimalist design. Located in Arkville, New York, the cabin is surrounded by trees and has a sleek, charcoal-colored exterior.
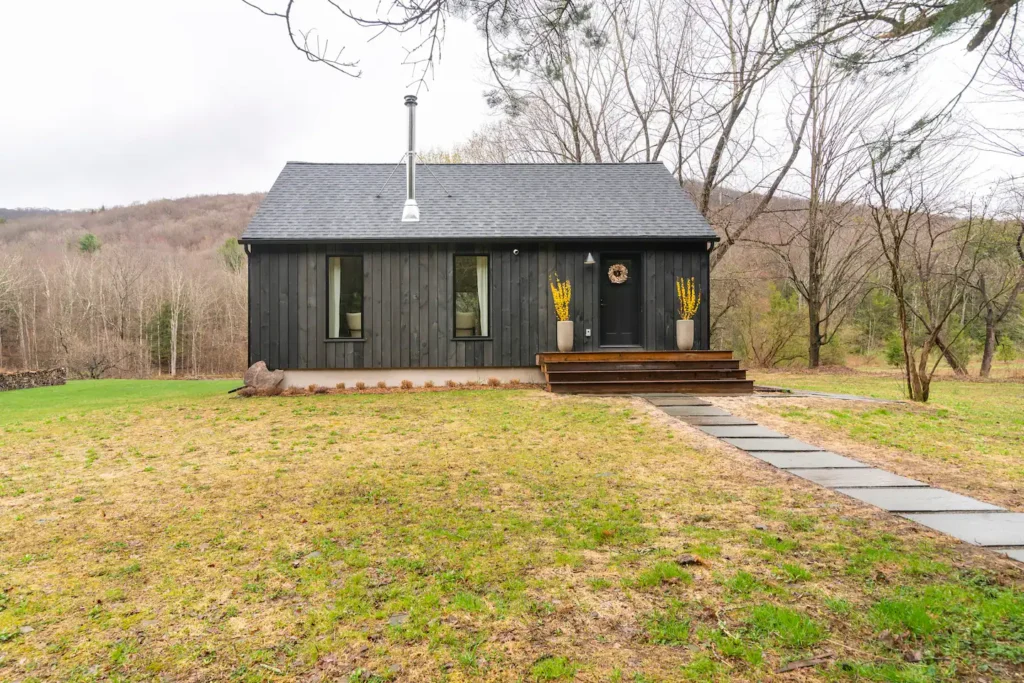
A Contemporary Exterior
The Dry Brook Cabin, nestled in the woods of Arkville, New York, is a charming example of Scandinavian design principles meeting rustic aesthetics.
Its exterior is clad in black wooden shingles, a color choice that creates a sleek and modern look that blends in beautifully with the surrounding evergreens.
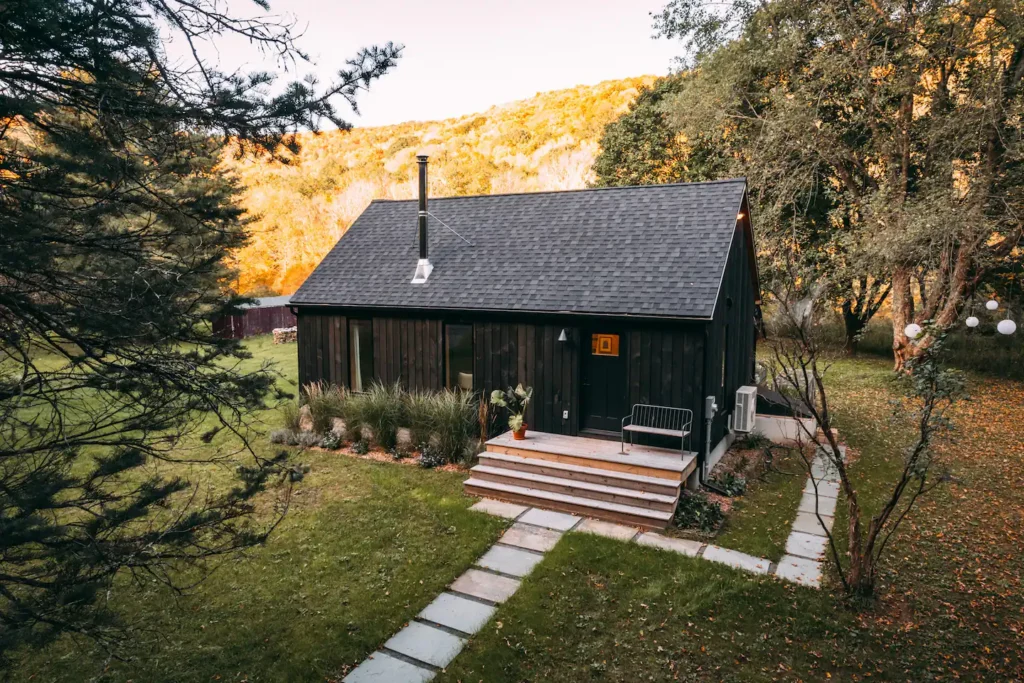
.
A metal roof with a slight pitch tops the cabin, adding to the clean lines and contemporary feel. Large windows line the front side of the cabin, offering expansive views of the wilderness and allowing natural light to flood the interior.
A stone path leads up to the cabin’s entrance, providing a warm contrast to the cool, dark exterior. The cabin’s black siding is also offset by pops of color from the surrounding trees and plants.
A Living Room with a View
The living room has a minimalist aesthetic. The room is dominated by a large blue couch that takes center stage. The couch appears plush and comfortable, inviting relaxation.
A glass coffee table in front of the couch provides a surface for drinks or decorative items. The use of glass for the coffee table helps maintain the room’s airy feel and doesn’t visually weigh down the space.
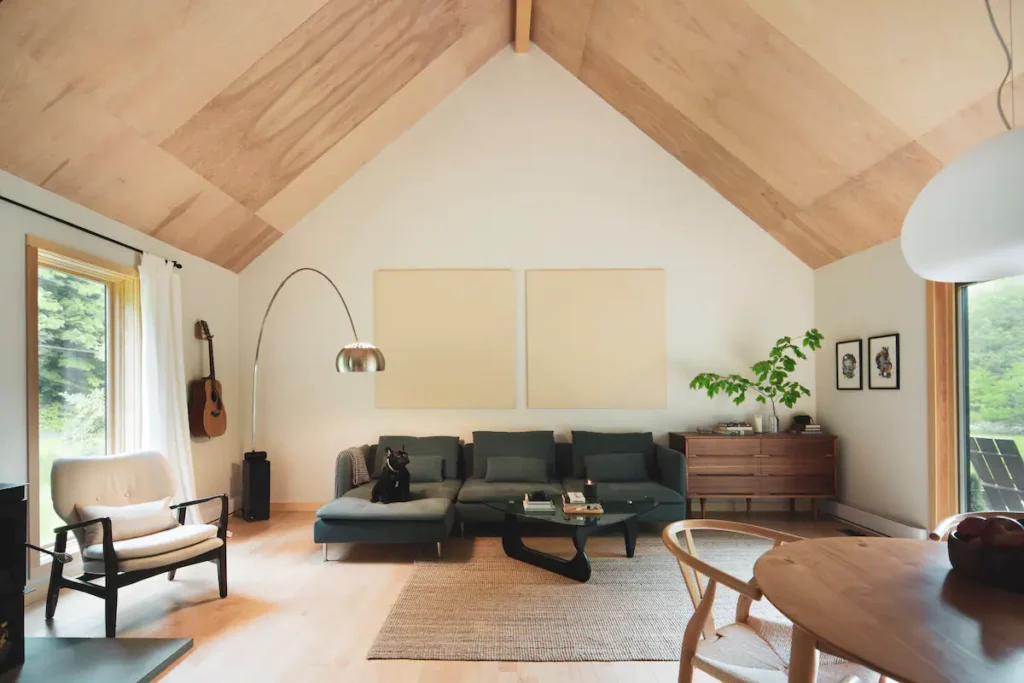
.
While not many details or decorations are visible in the tiny cabin, the overall impression is one of clean lines and uncluttered space. This is consistent with the minimalist design principles often seen in Scandinavian design.
The living room in this modern cabin is a bright and airy space that takes advantage of its natural surroundings. The wooden ceiling adds warmth to the room, and large windows bathe the space in natural light. The couch and chairs provide ample seating for relaxing or entertaining guests.
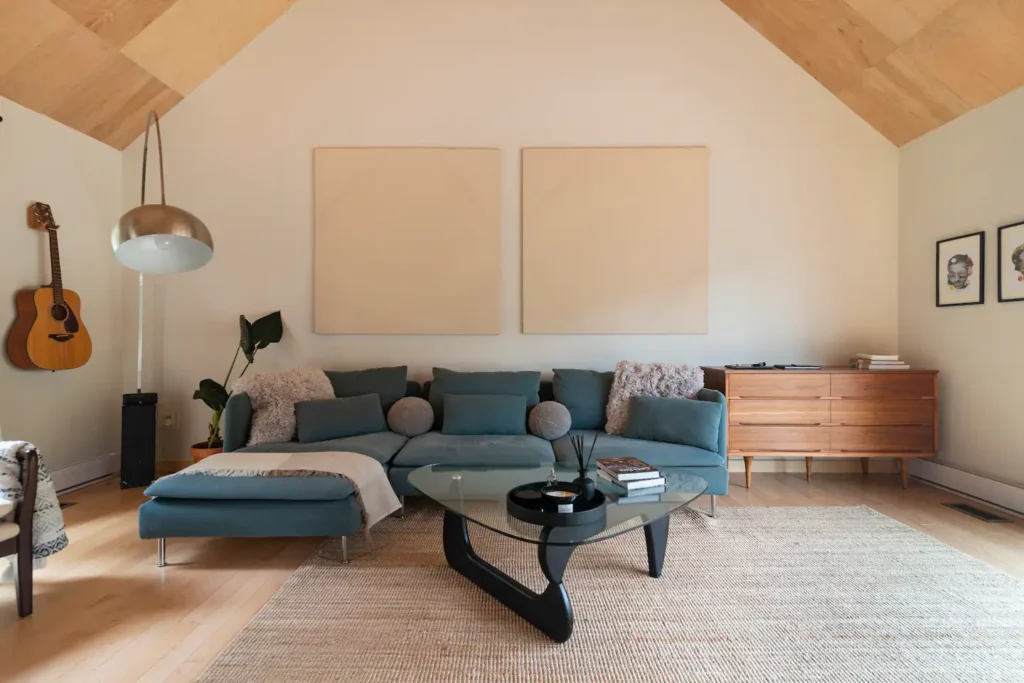
.
The Kitchen: Culinary Delights and Smart Design
The kitchen in this house is a modern and stylish space with stainless steel appliances and white cabinets. The stainless steel appliances give the kitchen a clean and polished look, while the white cabinets help to create a bright and airy feel.
There is a large center island in the kitchen that provides extra counter space and storage. The island also has a breakfast bar, which is a great place for casual meals or quick snacks.
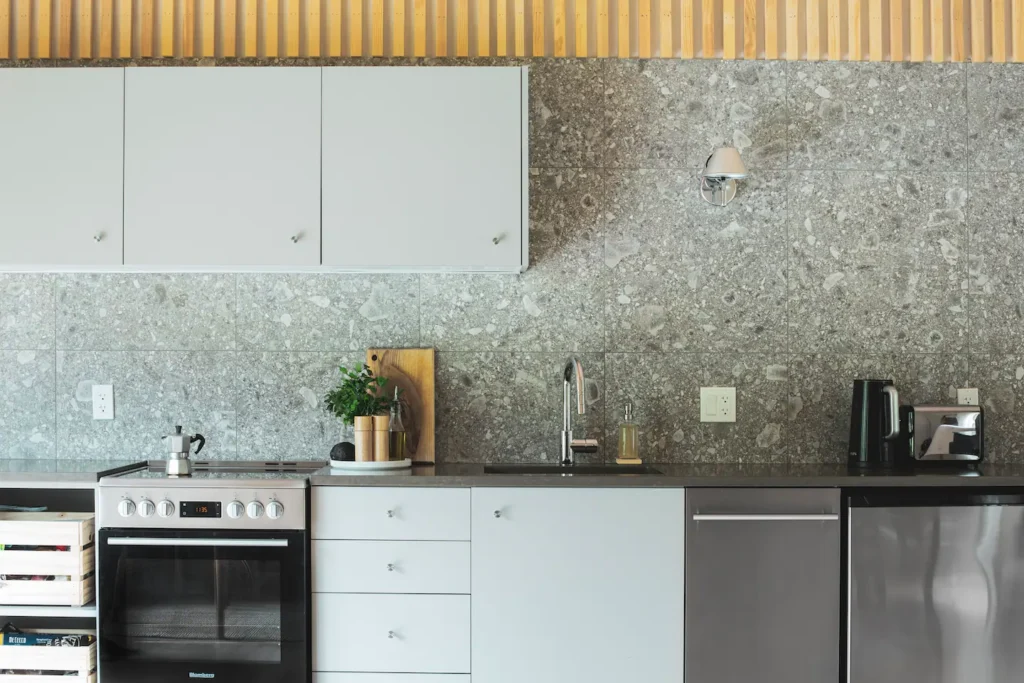
.
The kitchen sink is located beneath a window, which provides a nice view of the outdoors while you’re washing dishes. There is also a dishwasher located to the right of the sink.
The kitchen in this house is a well-designed and functional space that would be a pleasure to cook in.
The Bedroom: Cozy Retreats for Restful Nights
The bedroom in this house is a cozy and modern space that features a plush king-size bed. The bed is centered on the wall opposite the window and appears to be made up with a white comforter and pillows. A nightstand sits on either side of the bed, each with a lamp on top.
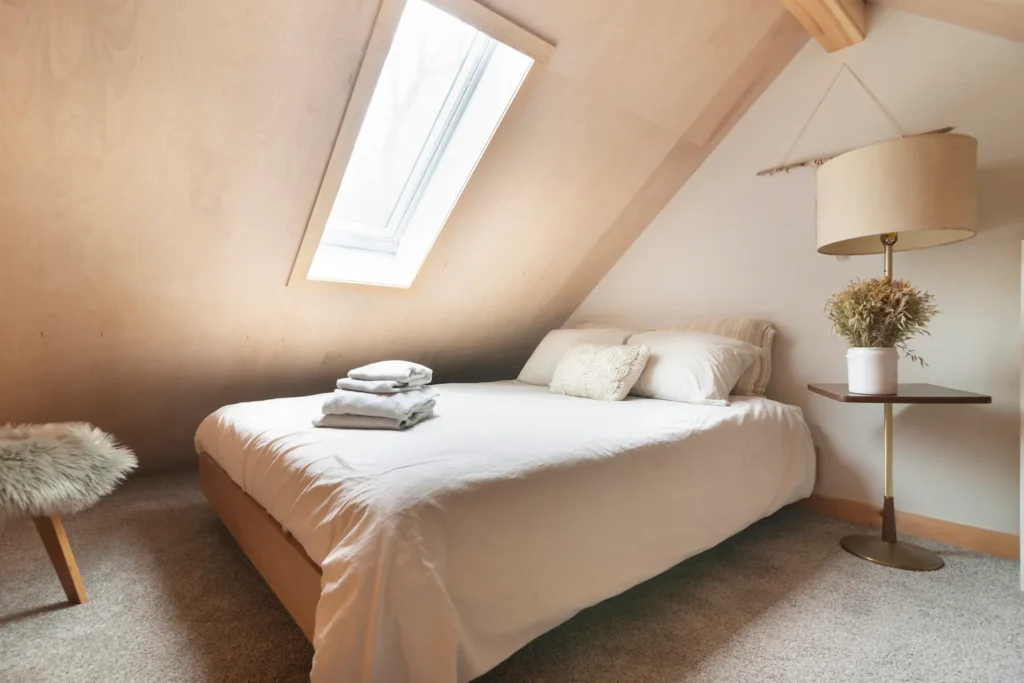
.
The window on the far wall allows for natural light to fill the room during the day. There is a small rug placed on the hardwood floor in the center of the room, directly in front of the bed.
The Bathroom: Soaking in Luxury
The bathroom in this house is a simple and modern space with a clean aesthetic. The walls are white subway tile, which is a classic and timeless look. The vanity has a whitewashed wood finish and a simple rectangular sink. There is a mirror above the sink, which helps to make the bathroom appear larger and brighter.
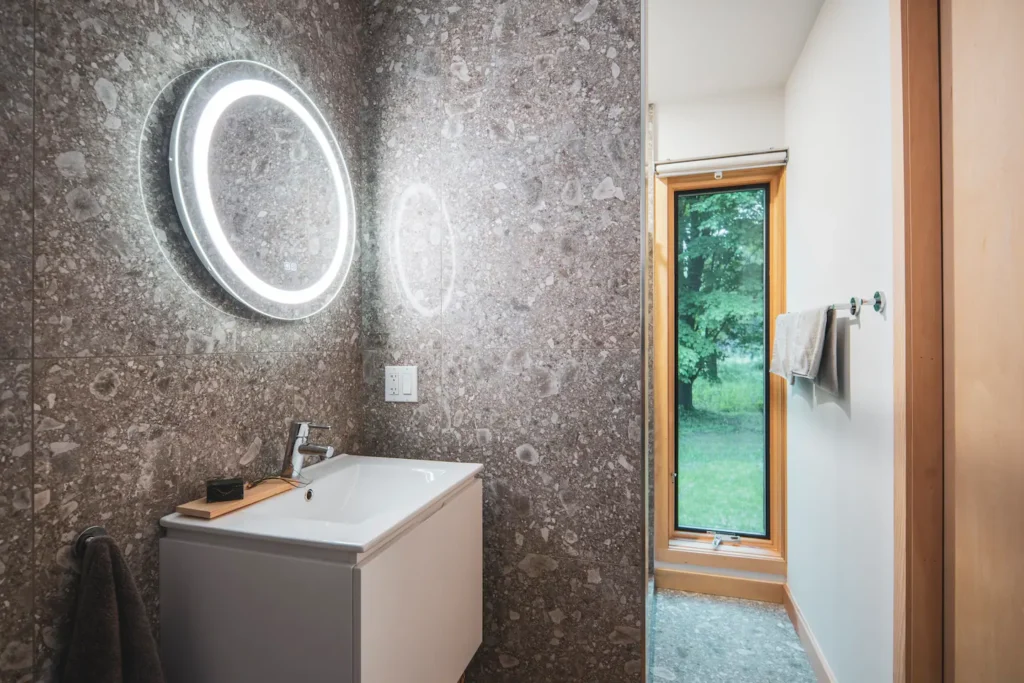
.
A chrome faucet complements the hardware on the shower door, which creates a cohesive look. The walk-in shower features a rainfall showerhead and a built-in bench.
Explore more: House & Design
Read Next: Stunning Tiny House Homestead In The Noosa Hinterland

