In a world where bigger often seems better, the allure of tiny living is undeniable. Step into the realm of minimalist luxury with a tour of this amazing tiny house, where every square foot is thoughtfully designed to maximize comfort and style.
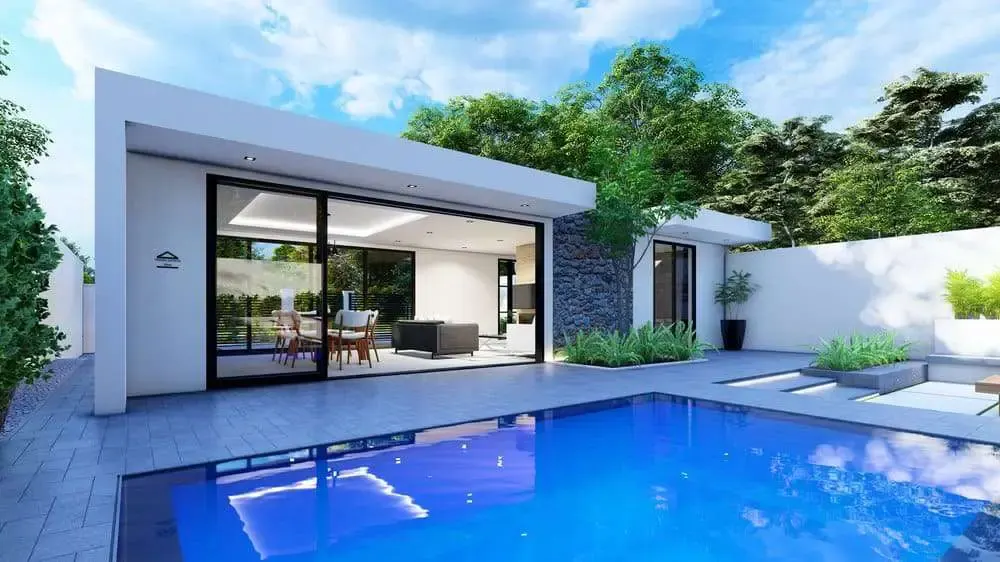
.
Nestled amidst tranquil surroundings, this modern abode offers a peaceful escape from the hustle and bustle of everyday life.
Exterior: A Modern Marvel
The exterior of the tiny house is a sight to behold, with clean lines and minimalist aesthetics. The sleek white facade not only adds to its contemporary appeal but also serves as a canvas for the surrounding natural beauty.

.
Floor-to-ceiling windows flood the interior with natural light, blurring the lines between indoor and outdoor living. As you approach, the inviting pool beckons, offering a refreshing oasis on hot summer days.
Living Room: A Haven of Serenity
Step inside, and you’ll find yourself in the main living area—a haven of simplicity and style. Soft gray sofas provide a cozy spot to relax and unwind, while the white color palette enhances the sense of openness and tranquility.
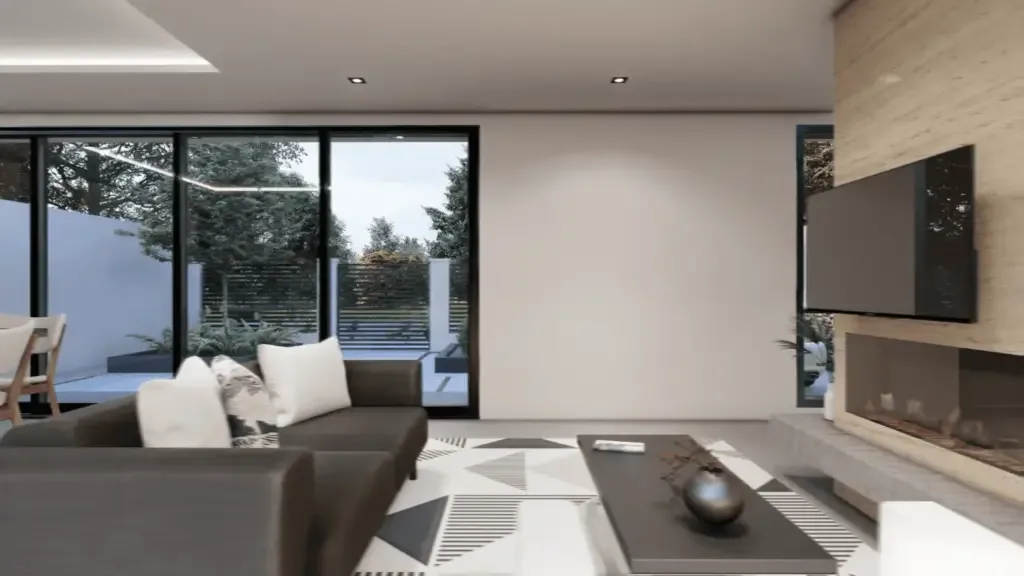
.
The living room is adorned with wooden floorings, adding warmth and texture to the space. A black stove adds a touch of rustic charm, perfect for cozying up on chilly evenings.
Kitchen: Functional Elegance
Adjacent to the living room is the open-plan kitchen, where form meets function in perfect harmony. Lighter stain cabinets contrast beautifully against dark granite countertops, creating a striking visual appeal.
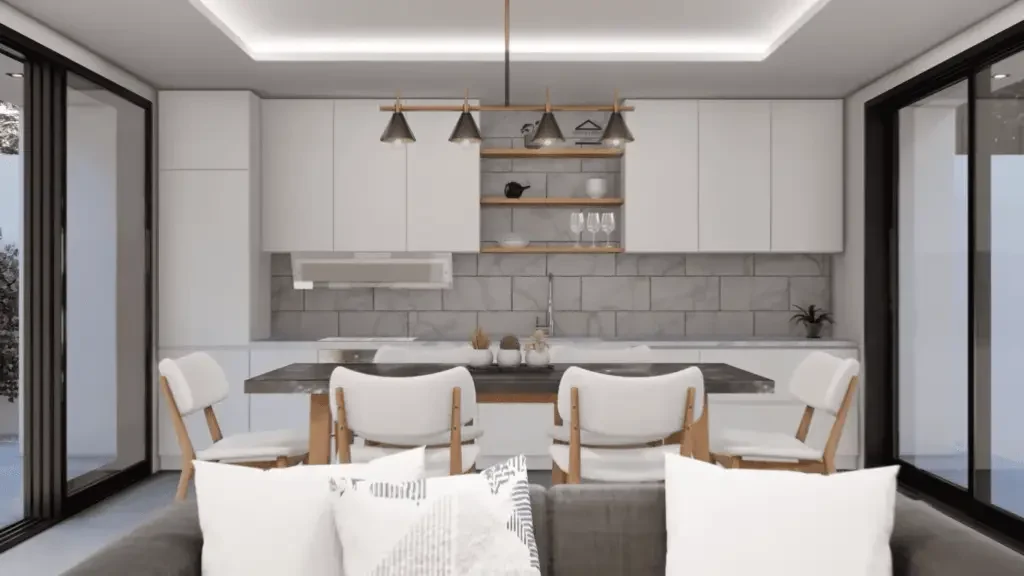
.
The four-person dining table serves as a focal point for shared meals and gatherings, while ample counter space allows for easy food preparation. A corner nook offers a cozy spot for a coffee station or a place to store essentials out of sight.
Dining Table: Gatherings Made Memorable
The adjacent dining table is the perfect setting for family gatherings and intimate dinners. The white-themed kitchen boasts expansive counter space and a prominent metal refrigerator, catering to the needs of even the most discerning home chef.
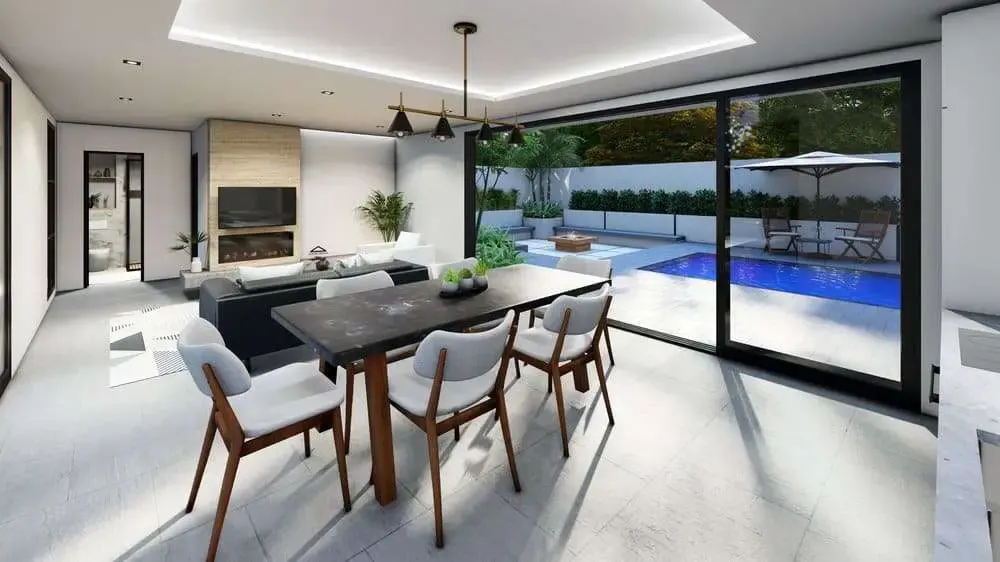
.
Whether you’re hosting a dinner party or enjoying a quiet meal for two, this dining area sets the stage for memorable moments.
Bedroom: Restful Retreats
Venturing upstairs reveals two bedrooms, each designed with comfort and relaxation in mind. One bedroom is a cheerful children’s room, complete with two single beds and plenty of storage space for toys and belongings.
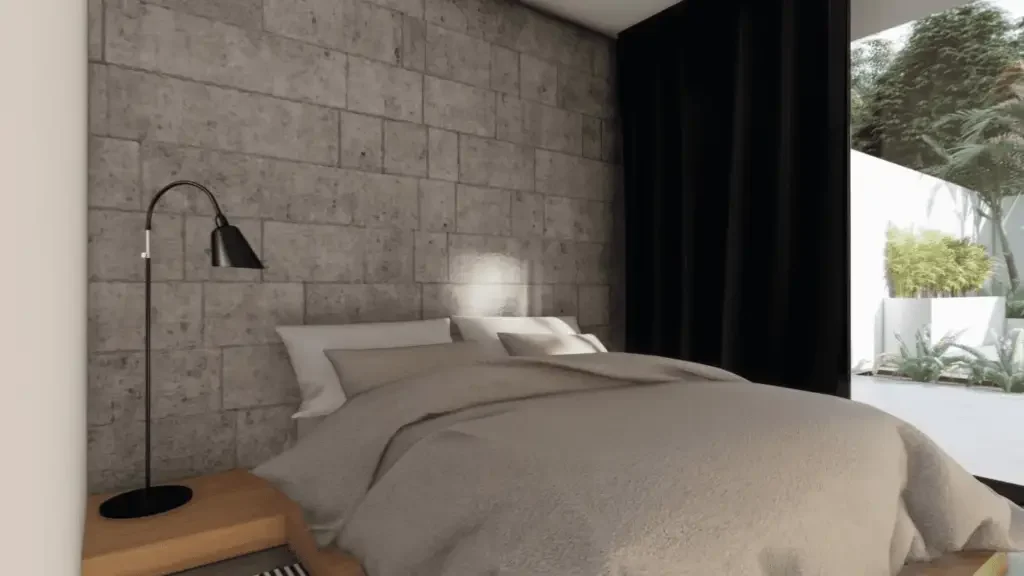
.
The other is a master bedroom, featuring a king-size bed and plush linens—an inviting retreat after a long day.
Bathroom: Luxury in Every Detail
The master bathroom is a study in luxury, with granite countertops, light wood cabinets, and custom wood medicine cabinets adding a touch of elegance to the space.
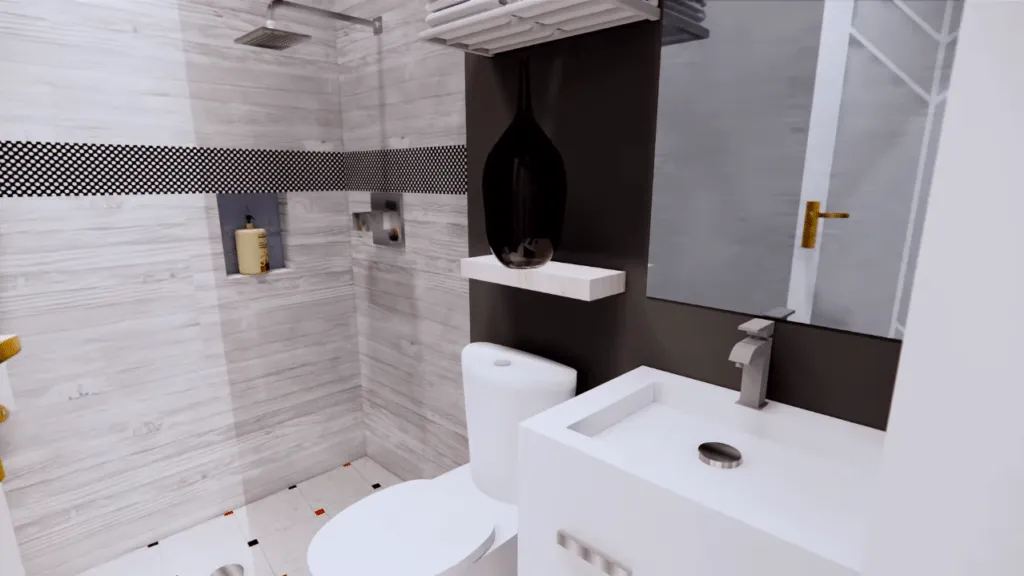
.
Step into the spacious shower and let the warm water wash away the stresses of the day, or indulge in a long soak in the luxurious bathtub—the choice is yours.
Explore more: House & Design
Read Next: Rustic Unique Tiny Cabin In Tennessee And Enchanting

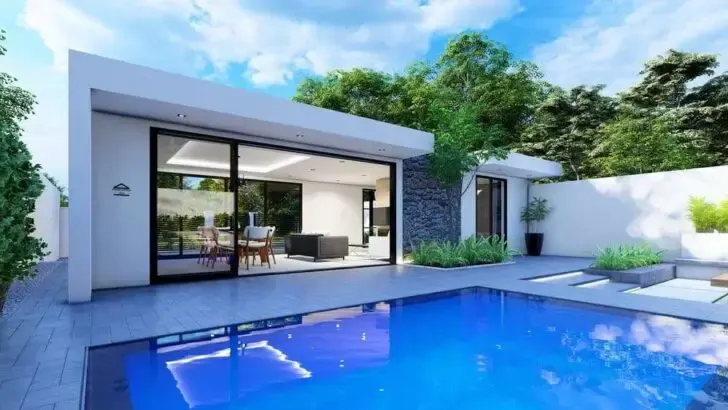

[…] Read Next: Amazing Tiny House Experience The Serenity Of Modern Living […]