Imagine having your own shipping container house with a built-in basketball court. This unique property is located in Hocking Hills State Park, Ohio, and is a great example of the creative ways that shipping containers can be used to build a home.
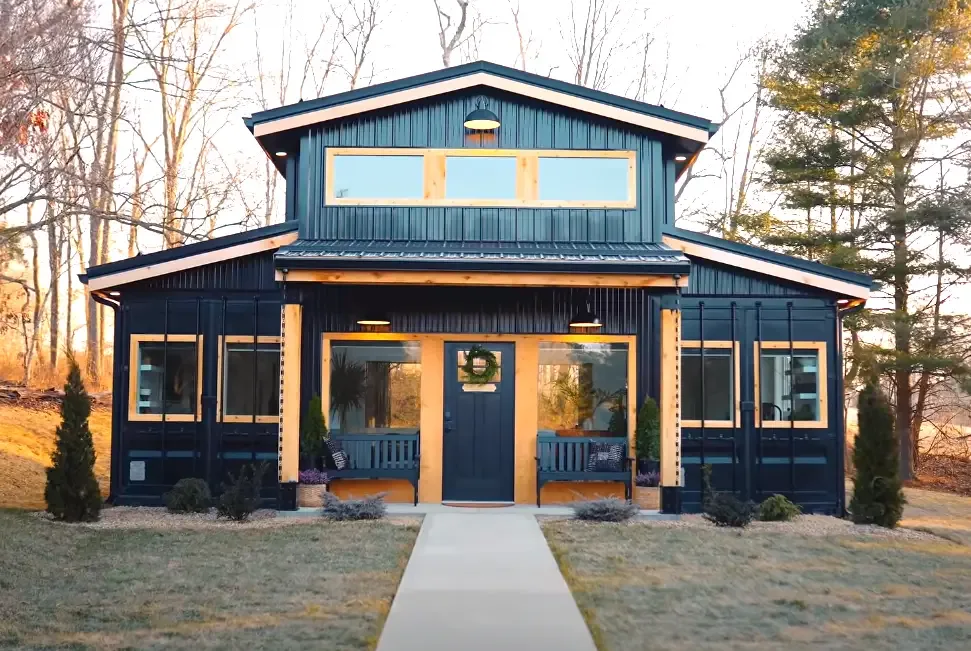
.
The house features two bedrooms and two bathrooms, with the basketball court taking up the space in between. The property also includes a hot tub, making it the perfect place for a weekend getaway or a vacation rental.
A Contemporary Exterior
This unique house is a modern marvel made from stacked shipping containers. The exterior is clad in black, corrugated metal siding which gives the house an industrial chic look. Floor-to-ceiling windows line the front of the house, offering panoramic views of the surrounding area.
Shipping container homes are becoming increasingly popular due to their affordability and versatility. They can be built quickly and easily, and they can be designed to fit any style or budget.
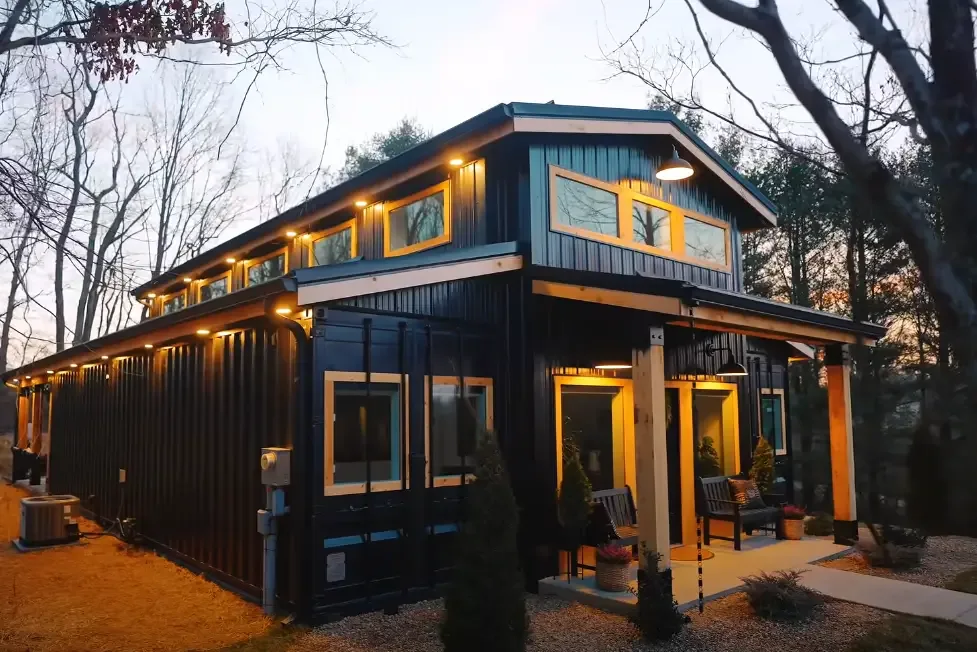
.
The black exterior and large windows give the house a modern feel, while the use of recycled materials makes it an eco-friendly choice.
If you are looking for a unique and environmentally friendly home, a shipping container home could be the perfect option for you. Here are some of the benefits of shipping container homes.
A Living Room with a View
The living room in this converted shipping container home is designed to maximize space and light. The focal point of the room is the fireplace, which is made of stacked logs. The fireplace adds a rustic touch to the space and provides warmth on chilly evenings.
The couch and chairs are upholstered in a light-colored fabric, which helps to brighten the space. A large flat-screen television is mounted on the wall above the fireplace, perfect for movie nights or catching up on your favorite shows.
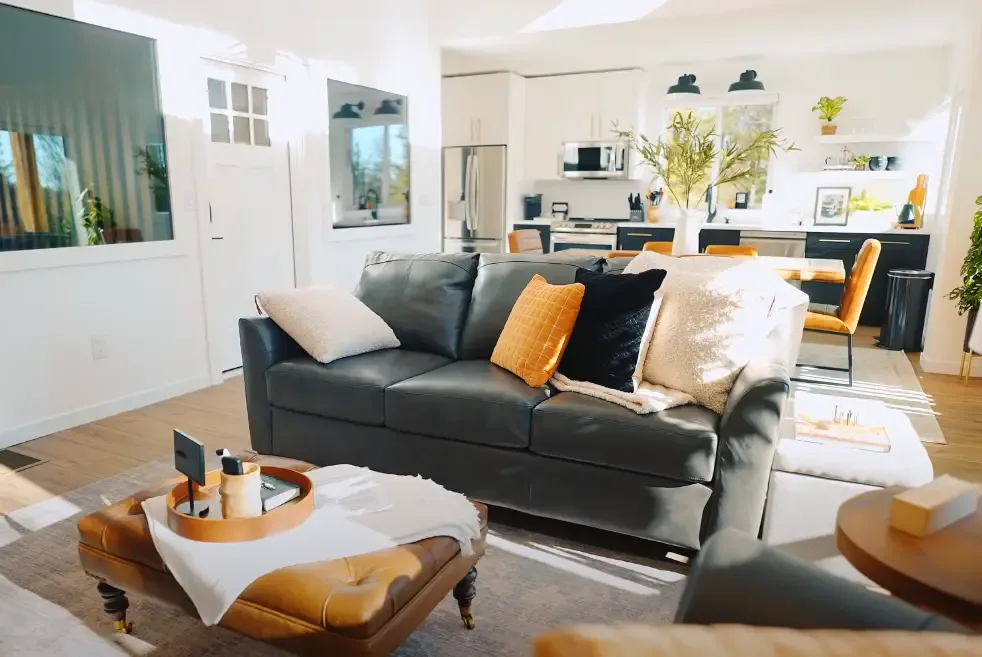
.
The living room also features several rustic touches, such as the coffee table made from a tree stump and the end tables made from recycled metal barrels. A large area rug in shades of brown and cream ties the space together.
Overall, the living room in this converted shipping container home is a cozy and inviting space that is perfect for relaxing and spending time with family and friends.
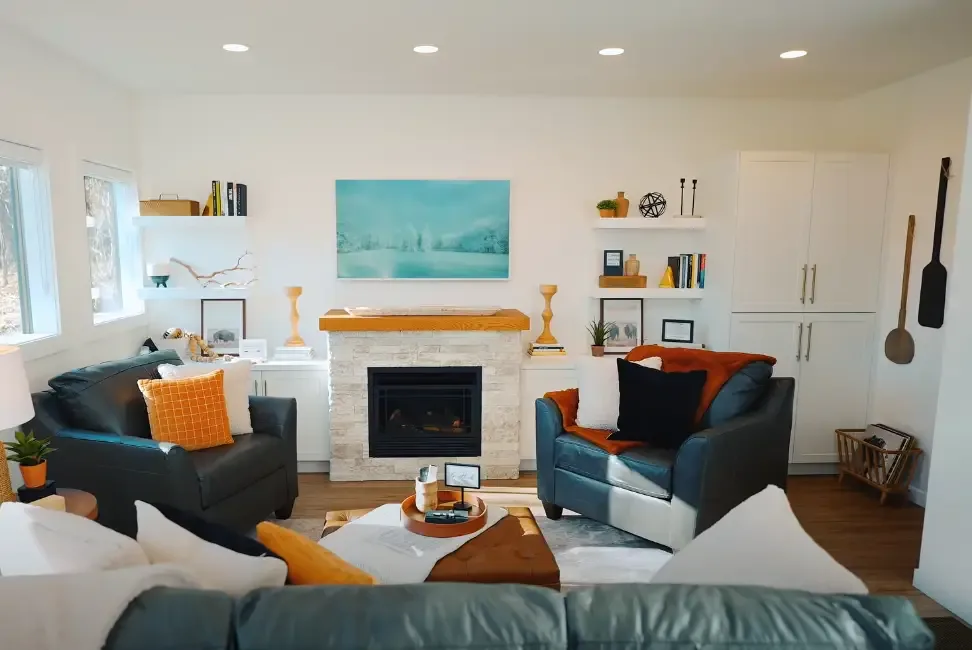
.
Living rooms in shipping container homes present unique design challenges due to their long, narrow rectangular shape.
However, with some creative thinking, you can create a stylish and functional living room in your converted shipping container home.
The Kitchen: Culinary Delights and Smart Design
The kitchen in this shipping container home is small but well-equipped. It has a stainless steel stove, a microwave, and a dishwasher.
The cabinets are a light wood color, which helps to brighten the space. There is also a window above the sink, which lets in natural light.
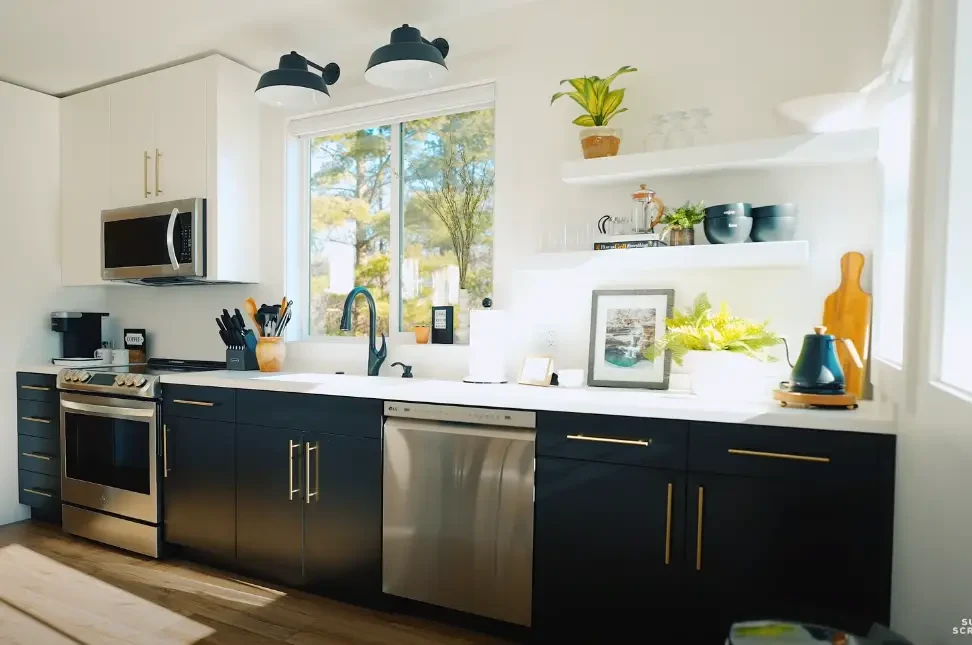
.
The kitchen in this house features stainless steel appliances, including a stovetop, oven, and refrigerator.
The countertop appears to be granite or similar stone material, and the cabinets are a light wood color. There is a window to the right of the sink, which allows for natural light.
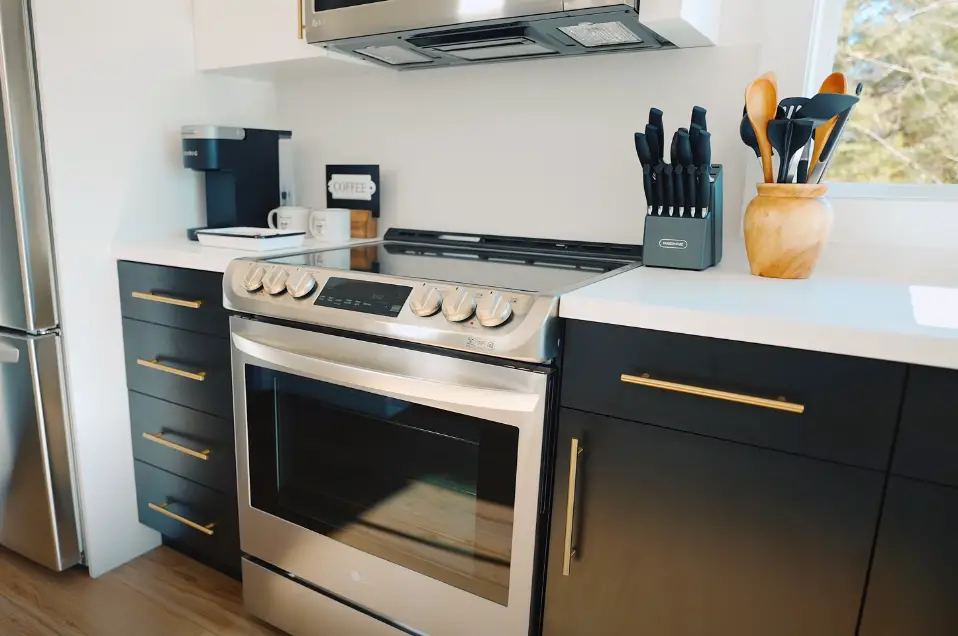
.
The Dining Table: A Gathering Place
There are many different types of dining tables to choose from, each with its advantages and disadvantages. Here are a few of the most popular options. Rectangle tables are a classic choice for kitchens.
They can seat a large number of people and are relatively space-efficient. Round tables are a good option for small kitchens or for creating a more intimate dining atmosphere.
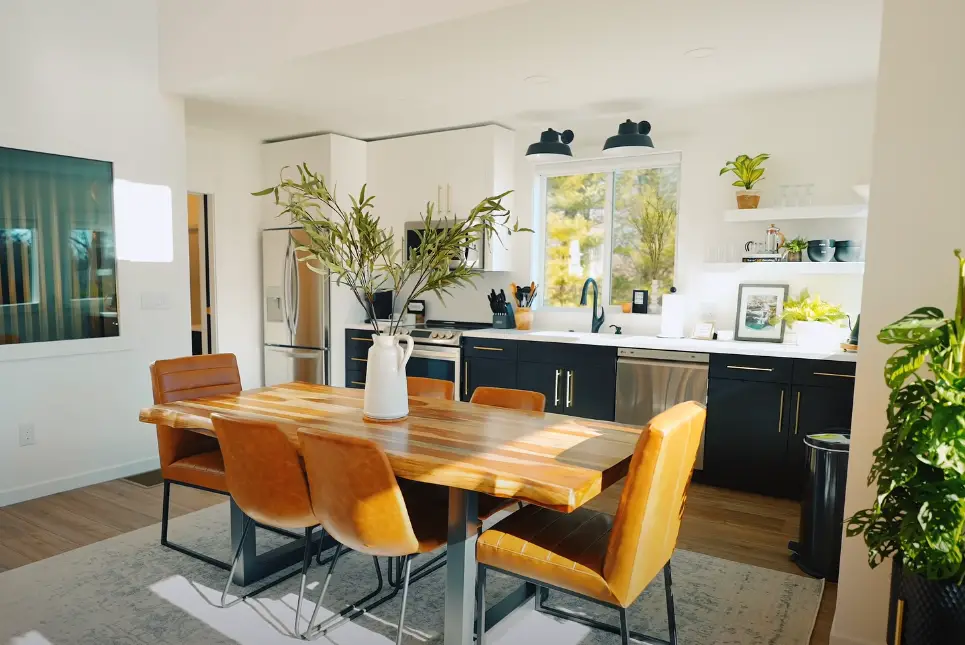
.
They can also be a good choice for families with young children, as there are no sharp corners for them to bump into.
Square tables are a good option for kitchens with limited space. They can seat four people comfortably and can be tucked into a corner or against a wall.
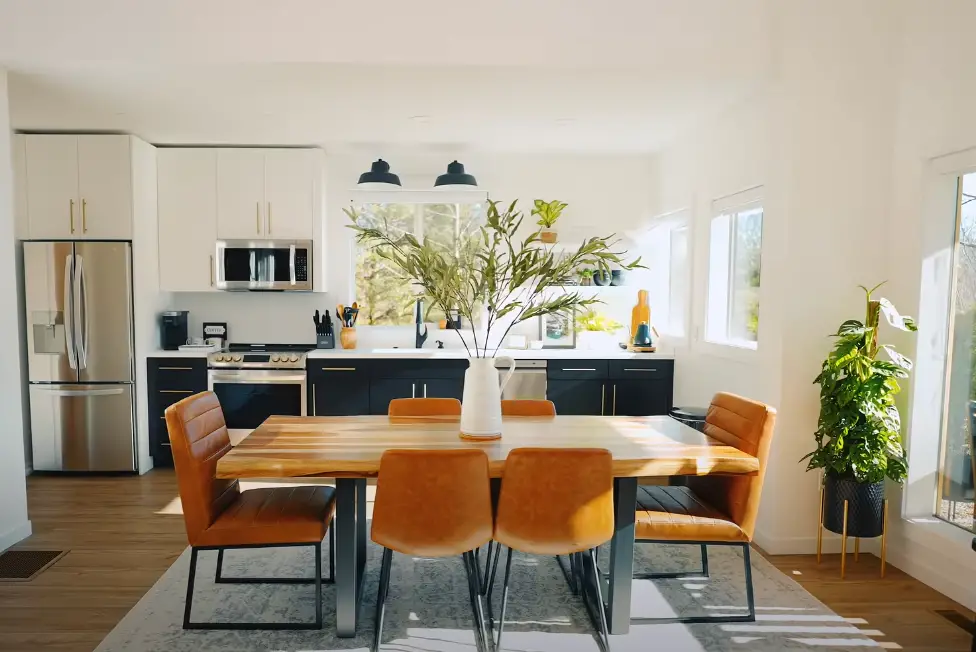
.
The Bedroom: Cozy Retreats for Restful Nights
Bedrooms in shipping container homes are often small and cozy. This is because shipping containers are typically only eight feet wide. However, there are ways to make a small bedroom feel more spacious, such as using light colors on the walls and furniture and hanging mirrors to create the illusion of more space.
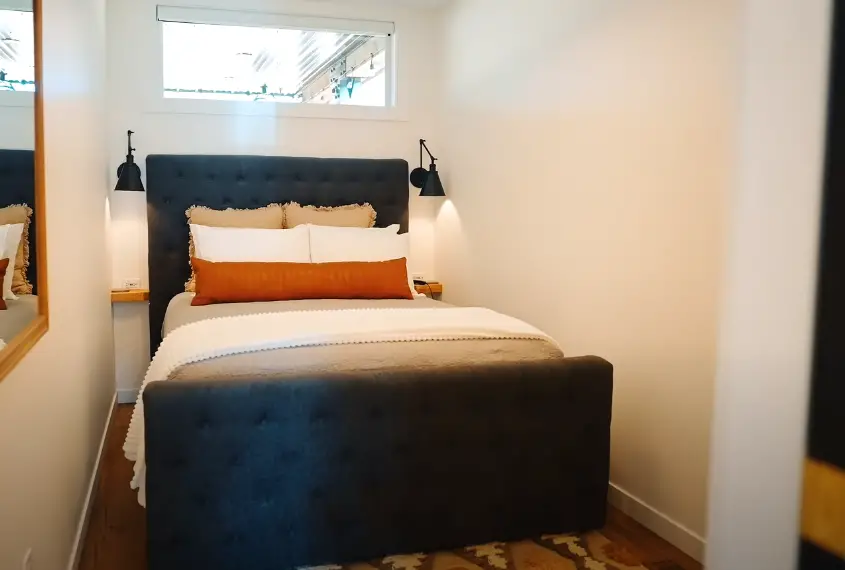
.
In a shipping container home, the bedroom may need to serve multiple purposes. For example, it might also be a home office or a guest room. If this is the case, choose furniture that can be easily moved around or folded up when not in use.
Since space is a premium in shipping container homes, homeowners often get creative with storage solutions in their bedrooms. This can include installing built-in bunk beds, using furniture with storage ottomans, and adding shelves or cabinets to walls.
The Bathroom: Soaking in Luxury
The bathroom in this house is small but appears well-maintained. The most prominent feature is a large sink with a chrome faucet. There is a mirror above the sink and a cabinet with white doors below it.
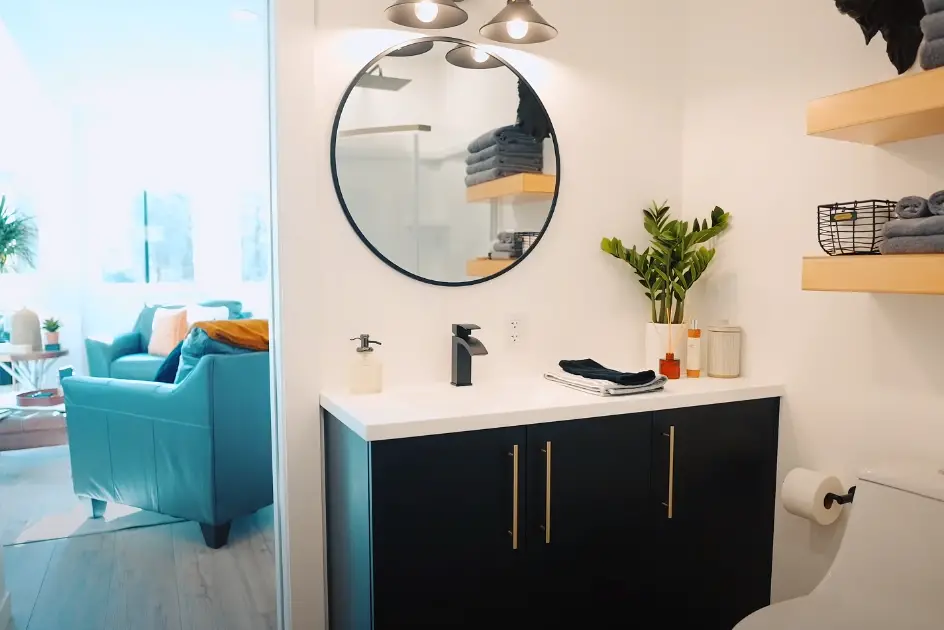
.
To the right of the sink appears to be a toilet. Bathrooms in shipping container homes are often small and functional. There is typically enough space for a toilet, sink, and shower stall.
Space is limited in shipping container bathrooms homeowners may use space-saving fixtures and features. This can include corner sinks, wall-mounted toilets, and shower curtains instead of shower doors.
Explore more: House & Design

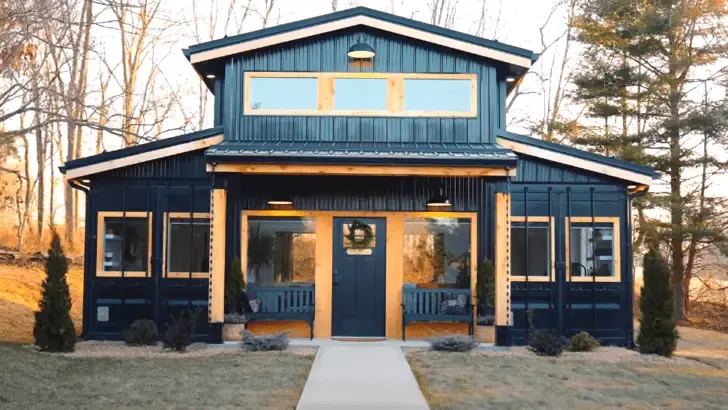

Leave a comment