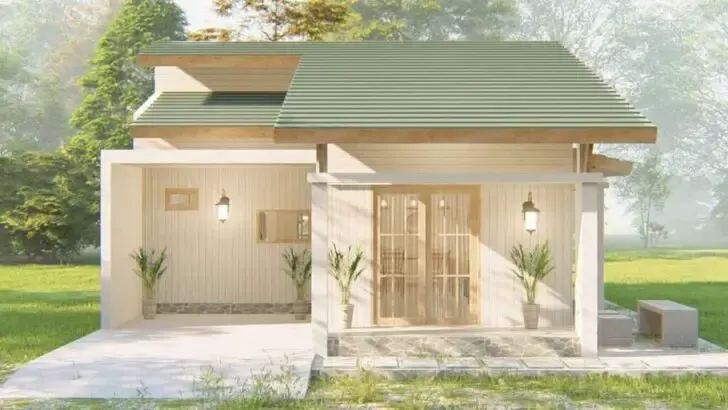In an era marked by excess and extravagance, the concept of “tiny living” has taken root as a refreshing alternative to the conventional housing model. The wonderful tiny house movement, with its emphasis on minimalism and sustainable living, is redefining what it means to have a comfortable and fulfilling home.
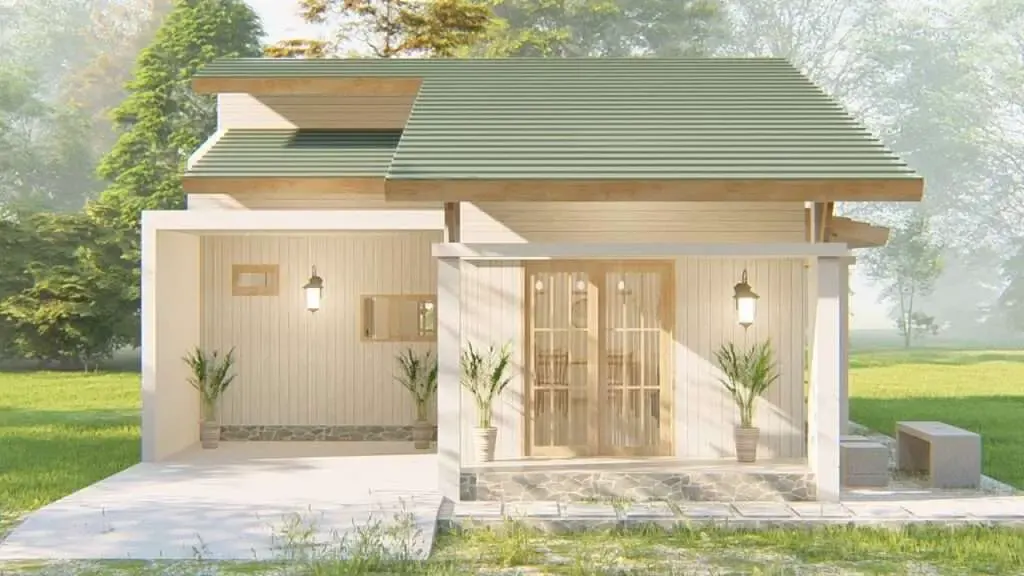
.
Exterior Elegance in Simplicity
This inviting tiny home, nestled amidst a serene natural landscape, beckons with its understated charm. Its exterior design exudes warmth and comfort while embracing a minimalist aesthetic. The house features a classic gable roof with warm brown shingles, creating a sense of traditional coziness. The exterior walls, painted in a soothing cream hue, harmonize with the surrounding greenery, further emphasizing the home’s connection to nature.
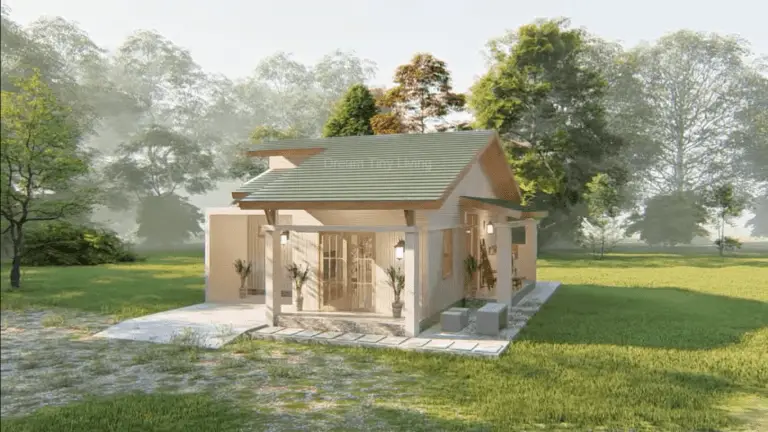
.
A standout feature of this tiny home is its expansive front porch, extending the living space outdoors. Supported by sturdy wooden columns and adorned with a charming wood railing, the porch invites relaxation and contemplation. The presence of lush potted plants on the porch adds a touch of vibrancy and reinforces the home’s integration with its natural surroundings.
A Living Room with a View
The living room’s design embraces a minimalist aesthetic, with clean lines and a neutral color palette creating a sense of spaciousness. The walls are adorned with a textured, off-white finish that adds subtle depth and warmth to the space. The flooring, a light-colored wood laminate, complements the walls and enhances the room’s airy feel.
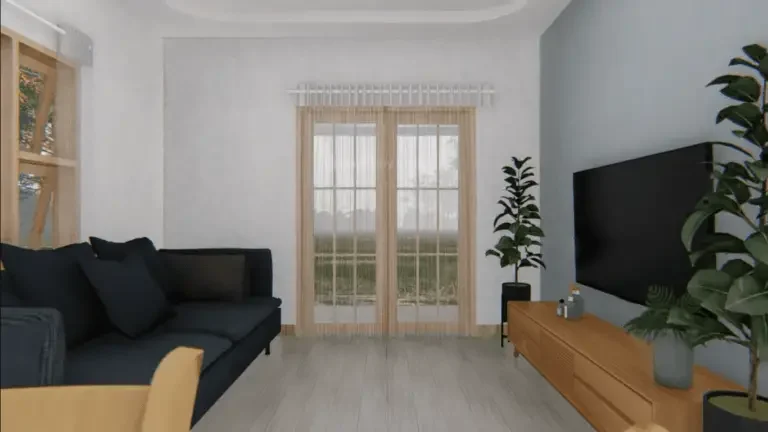
.
The furniture is carefully selected to maximize both comfort and functionality. A plush black sofa, adorned with soft throw pillows, anchors the space and invites relaxation. An accent chair, upholstered in a warm mustard yellow fabric, adds a pop of color and visual interest. A simple wooden coffee table, positioned in front of the sofa, provides a convenient surface for drinks, books, or decorative items.
A low-profile TV console, crafted from warm-toned wood, sits against one wall, housing a large flat-screen television. The console’s clean lines and minimalist design blend seamlessly with the room’s overall aesthetic. A few potted plants, strategically placed around the room, introduce a touch of greenery and enhance the connection to nature.
A Space for Culinary Creation
The kitchen is a testament to the home’s minimalist aesthetic, with clean lines, neutral colors, and natural materials taking center stage. The cabinetry, crafted from warm-toned wood, exudes a rustic charm while offering ample storage for cookware, utensils, and pantry staples. The white tile backsplash complements the wooden cabinetry, creating a bright and cheerful ambiance.
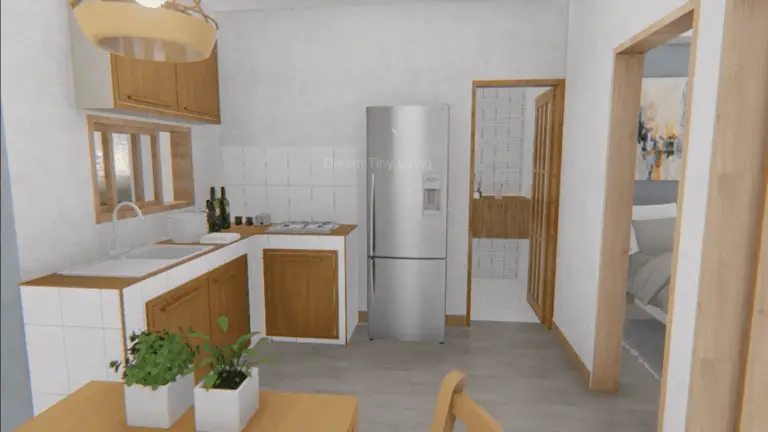
.
The countertop, a seamless expanse of light-colored laminate, provides ample workspace for meal preparation. A stainless steel sink, equipped with a modern faucet, sits beneath a window that floods the kitchen with natural light. The window not only enhances the space’s airy feel but also offers a pleasant view of the outdoors while washing dishes.
A compact refrigerator, tucked discreetly into a corner, ensures efficient food storage without sacrificing valuable floor space. The refrigerator’s stainless steel finish harmonizes with the sink and other appliances, contributing to the kitchen’s cohesive look.
The Bedroom: Cozy Retreats for Restful Nights
The bedroom’s design echoes the home’s minimalist aesthetic, with a focus on clean lines, neutral colors, and natural materials. The walls, painted in a calming shade of light gray, create a soothing backdrop for rest. The wooden ceiling beams, exposed and painted white, add a touch of warmth and character to the space.
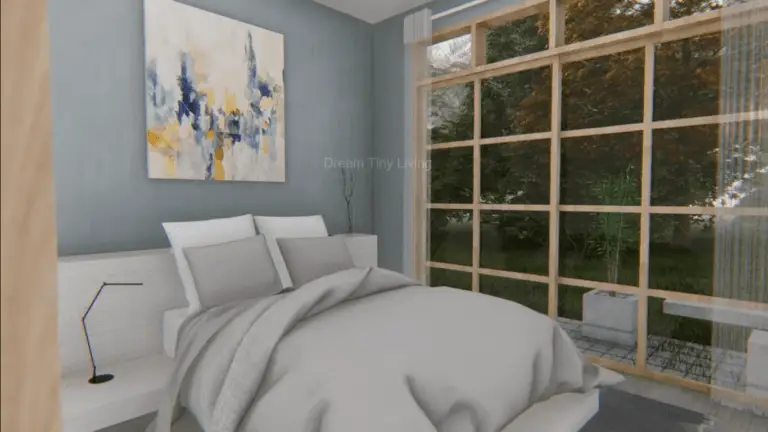
.
The bed, a queen-size mattress dressed in crisp white linens, serves as the focal point of the room. Flanked by two small nightstands, each adorned with a simple table lamp, the bed exudes an air of understated elegance. A fluffy gray comforter and plush pillows invite restful slumber.
The Bathroom: Soaking in Luxury
The bathroom, though small, exudes an air of serenity and sophistication. Its design is characterized by clean lines, a neutral color palette, and natural materials, creating a visually calming environment.
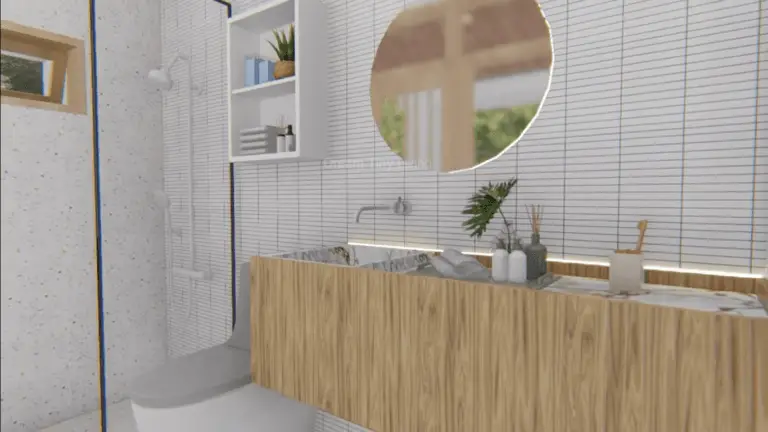
.
The walls are adorned with white, vertically stacked rectangular tiles that create a sense of height and spaciousness. The floor, tiled in a light gray hue, complements the walls and adds a touch of warmth. A large, round mirror with a minimalist frame hangs above the vanity, reflecting natural light and visually expanding the space.
Explore more: House & Design
Read Next: Stunning Tiny House With White Exterior 12.8m x 12.9m And Enchanting

