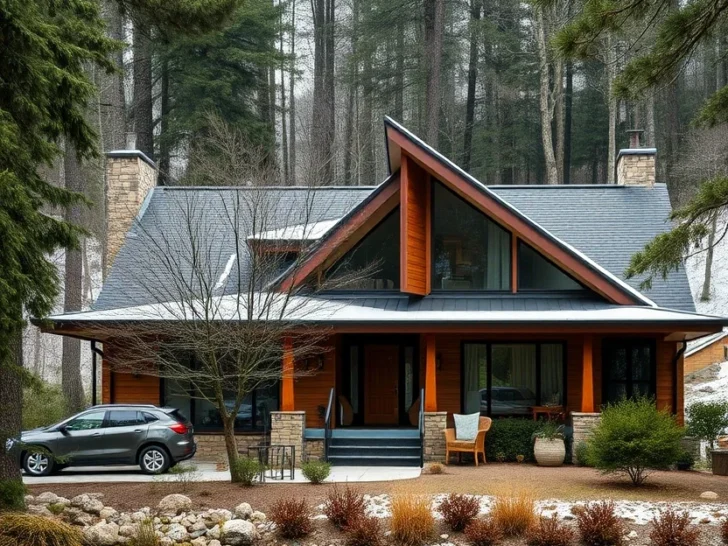Mid-century home design is a style that never fades, blending classic charm with modern innovations. Originating between the 1940s and 1960s, these homes emphasize clean lines, open spaces, natural materials, and seamless indoor-outdoor living. Whether you’re drawn to iconic A-frame structures, flat-roofed Eichler homes, or warm wood-clad exteriors, mid-century architecture offers a mix of functionality and aesthetic beauty.
In this curated collection, we explore 35 stunning mid-century home exteriors that stand the test of time, featuring original retro elements and modern updates. From wood-paneled facades to expansive glass windows and sleek, minimalist structures, these designs capture the essence of mid-century modern living.
Whether you’re searching for inspiration to renovate your home or simply appreciate this timeless architectural style, these homes will inspire your love for mid-century aesthetics with a contemporary touch.
1/30. Harmony of Wood and Stone
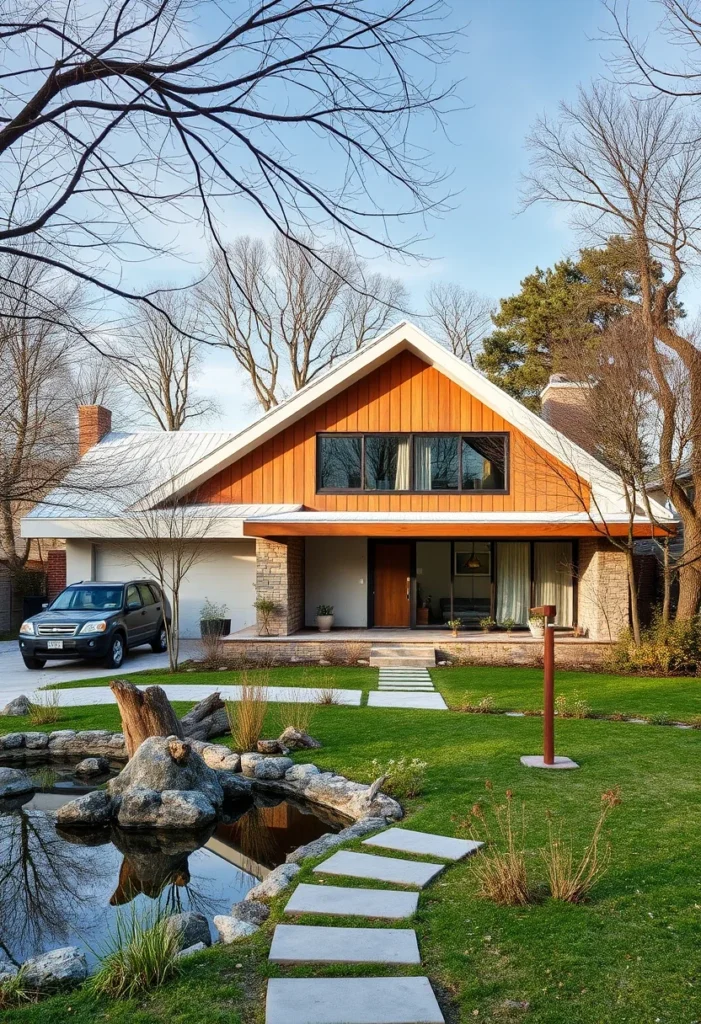
Expansive windows and a striking pitched roofline define this residence. Warm wood paneling complements the natural stone accents, blurring the lines between interior and exterior spaces, a hallmark of classic design.
2/30. Angled Rooflines and Light
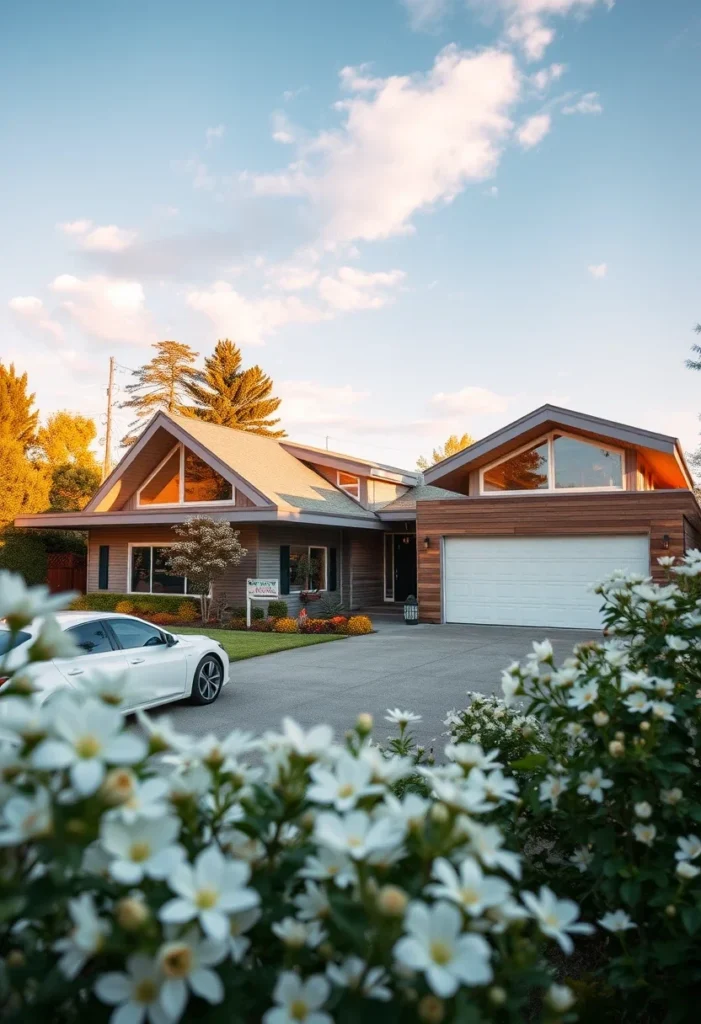
Clerestory windows beneath the sharply angled roofline are a defining feature. Natural light floods the interior, showcasing the beauty of the wood and the open-plan design, exemplifying an enduring architectural approach that remains relevant today.
3/30. Seamless Indoor-Outdoor Flow
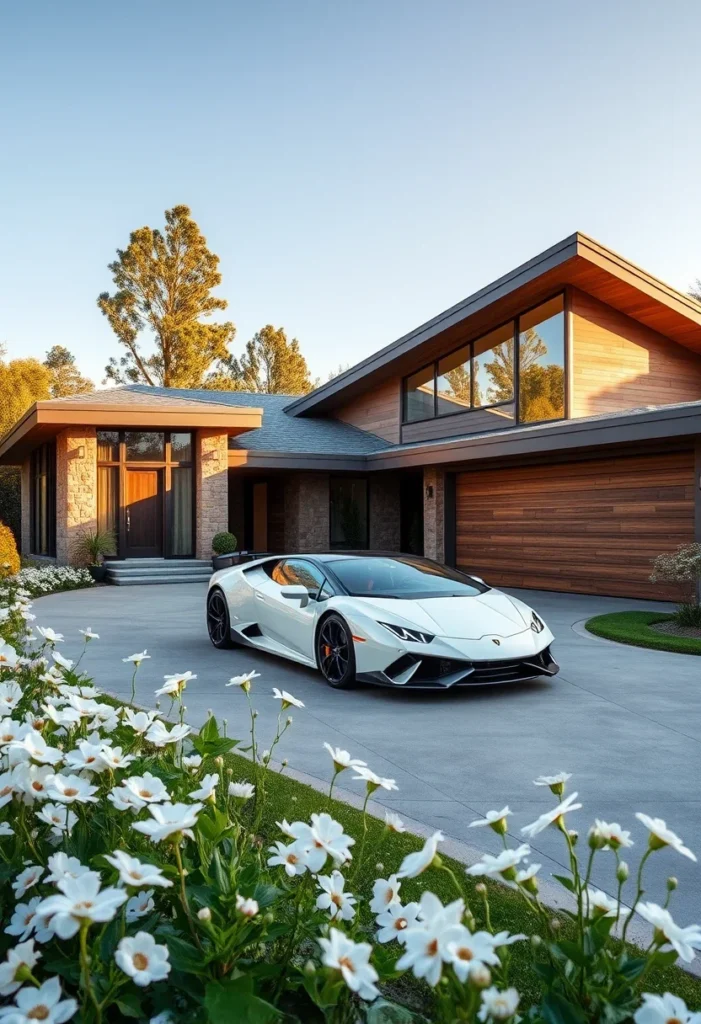
Horizontal lines dominate this elegant facade, emphasizing the connection to the landscape. Floor-to-ceiling windows merge interior and exterior, a signature element, creating bright, airy living spaces that are both inviting and functional.
4/30. Vaulted Ceilings and Openness
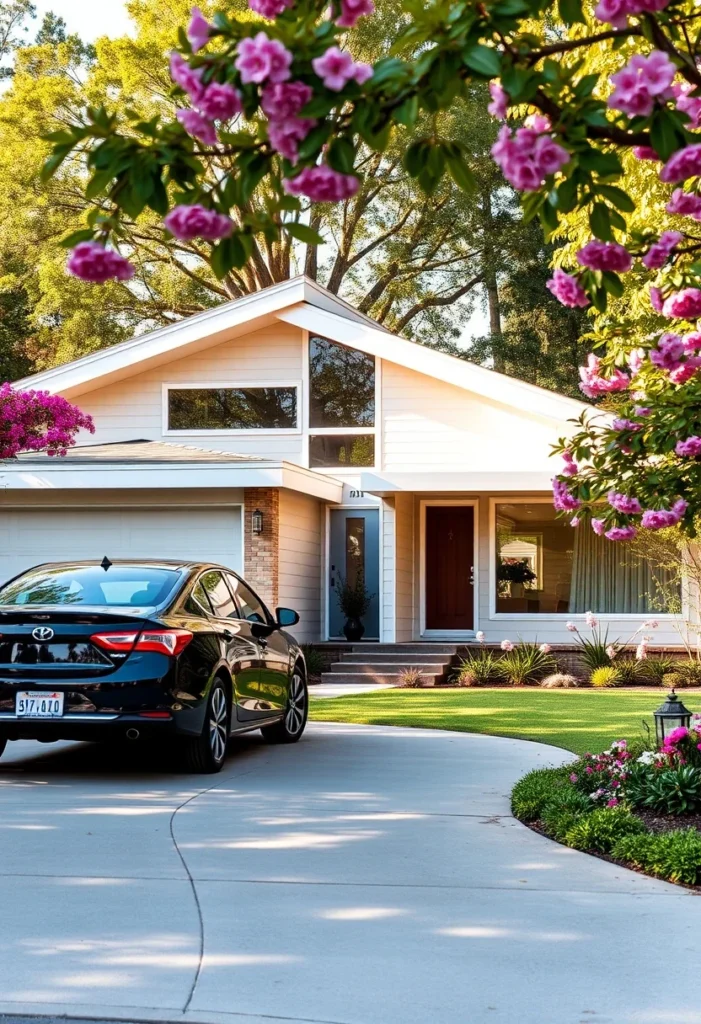
Dramatic vaulted ceilings enhance the sense of spaciousness within. Clean lines and a minimalist aesthetic define this exterior, showcasing how simplicity and thoughtful design create a timeless appeal in residential architecture.
5/30. Natural Light and Landscape
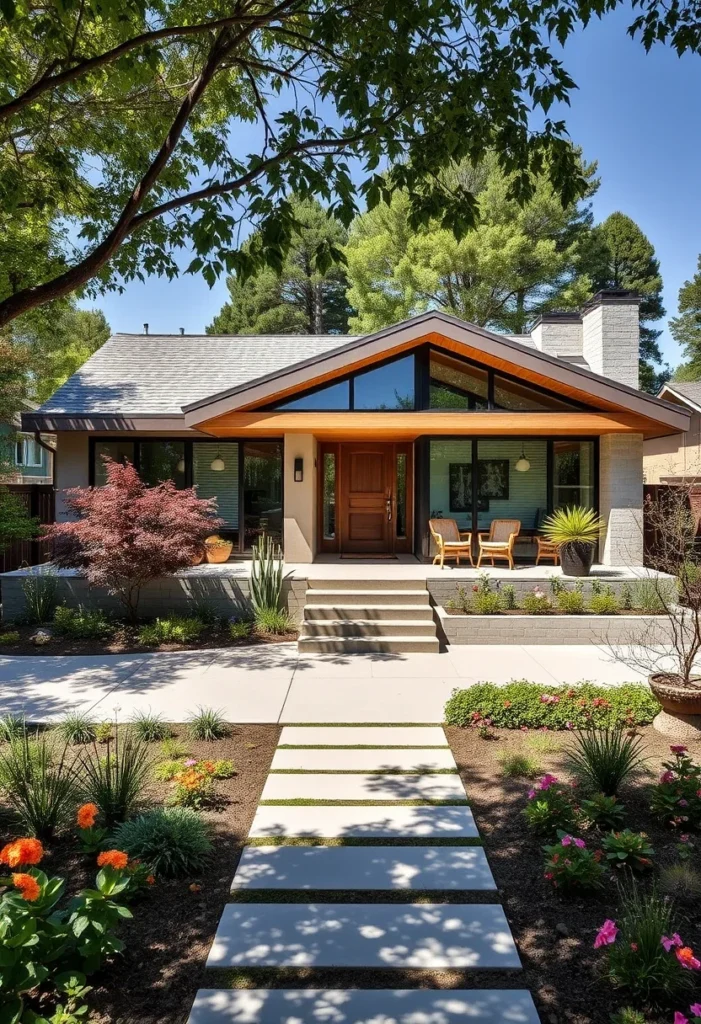
Strategic landscaping enhances the curb appeal of this inviting residence. Large windows, a signature element of mid-century homes, not only frame the natural beauty outdoors but also contribute to energy efficiency.
6/30. Wood Facade, Modern Lines
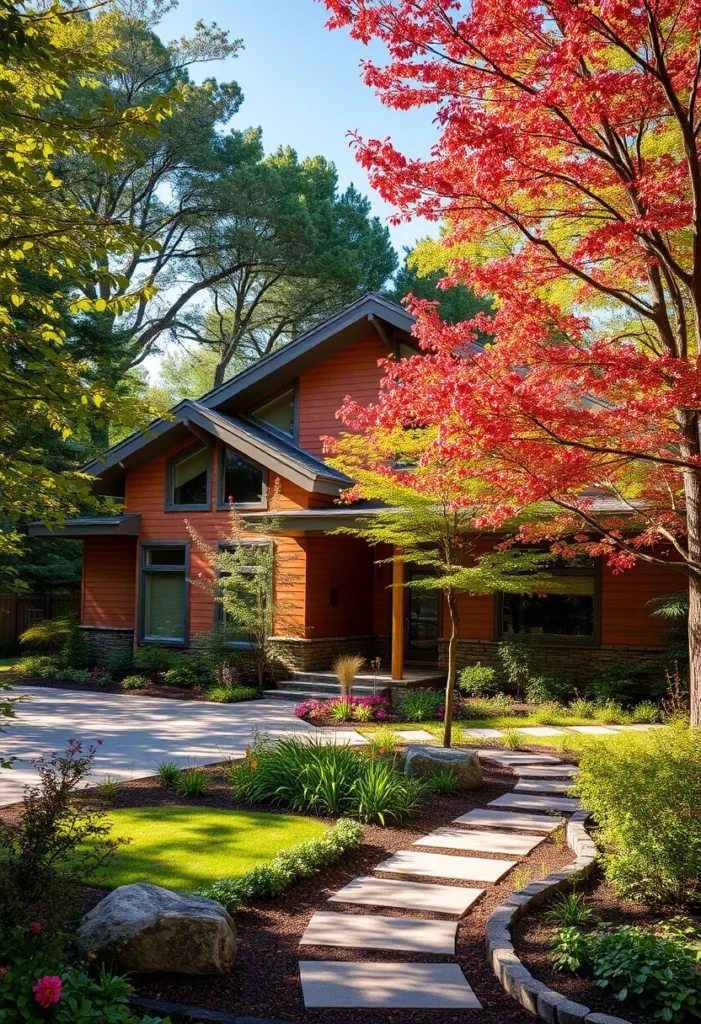
Warm wood siding envelops this home, creating a natural aesthetic. The linear pathway echoes the structure’s modern lines, demonstrating a thoughtful integration of landscape and architecture.
7/30. Dramatic Roof, Open Gable
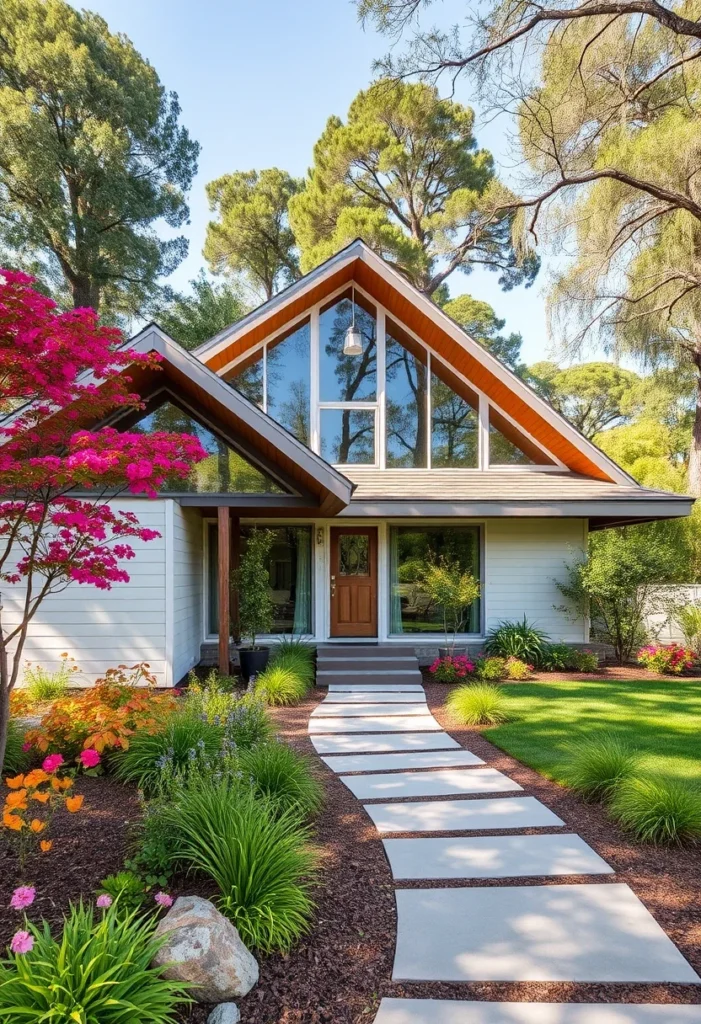
A soaring, open-gable roof is the focal point of this design. This architectural element, paired with expansive glazing, provides abundant natural light and creates a sense of grandeur, common in classic homes.
8/30. Integrated with Nature’s Palette
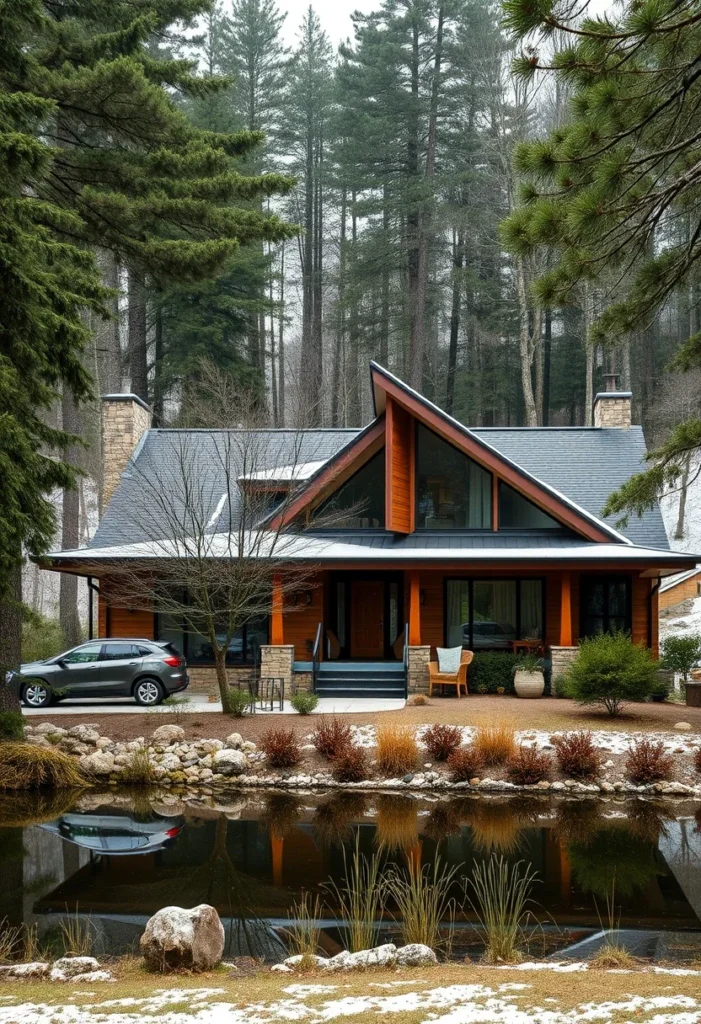
Stone chimneys punctuate the roofline of this residence, complementing the earthy tones of the facade. Reflecting the surrounding landscape, the home’s design emphasizes a harmonious relationship between the built and natural environments.
9/30. Elevated Deck, Wood Detailing
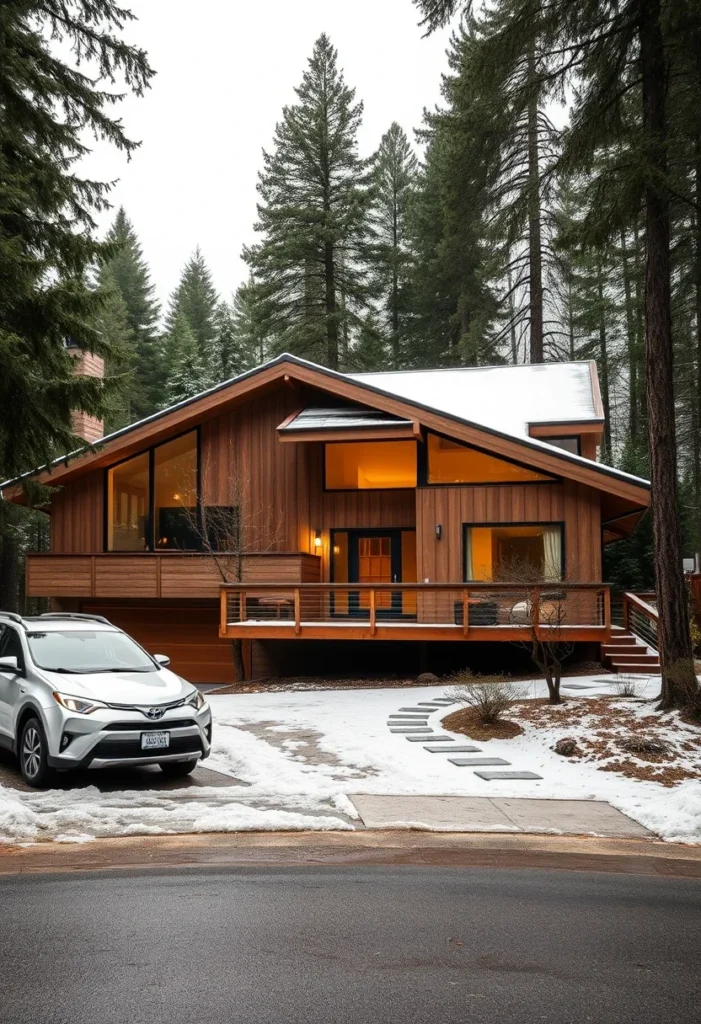
An expansive deck extends the living space outdoors, a classic feature. Rich wood siding, paired with the home’s elevated design, creates a warm and inviting atmosphere in this natural setting.
10/30. Overhanging Eaves, Modern Form
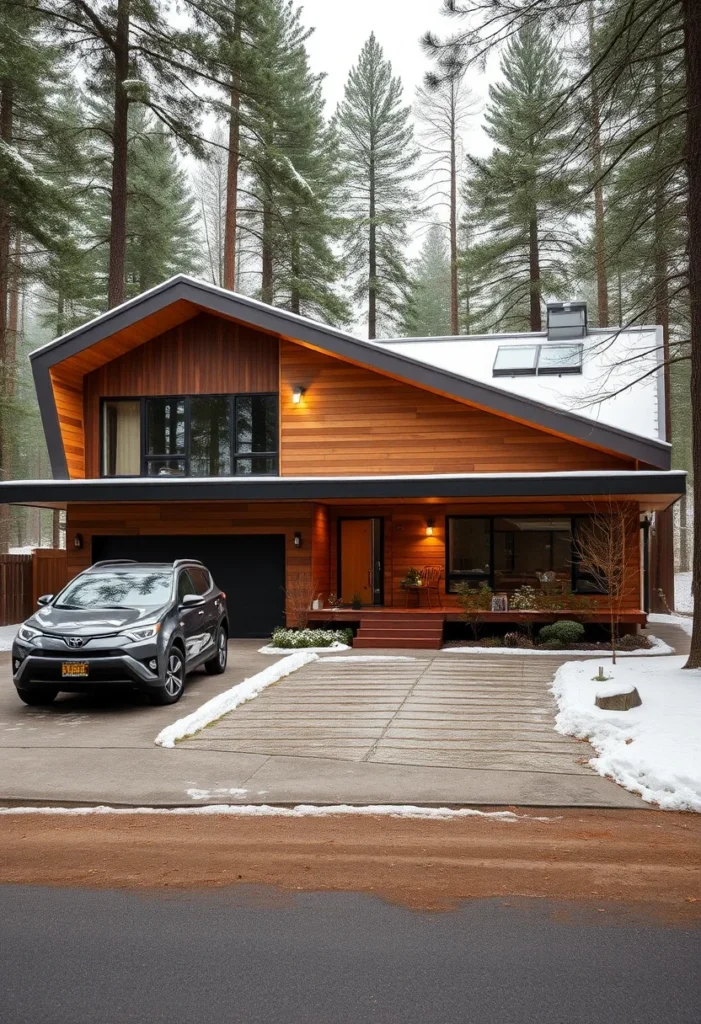
Prominent overhanging eaves provide shade and define the geometric form. The mix of wood and dark trim creates a striking contrast, highlighting the clean lines and contemporary aesthetic of enduring design principles.
11/30. Terrace with a View
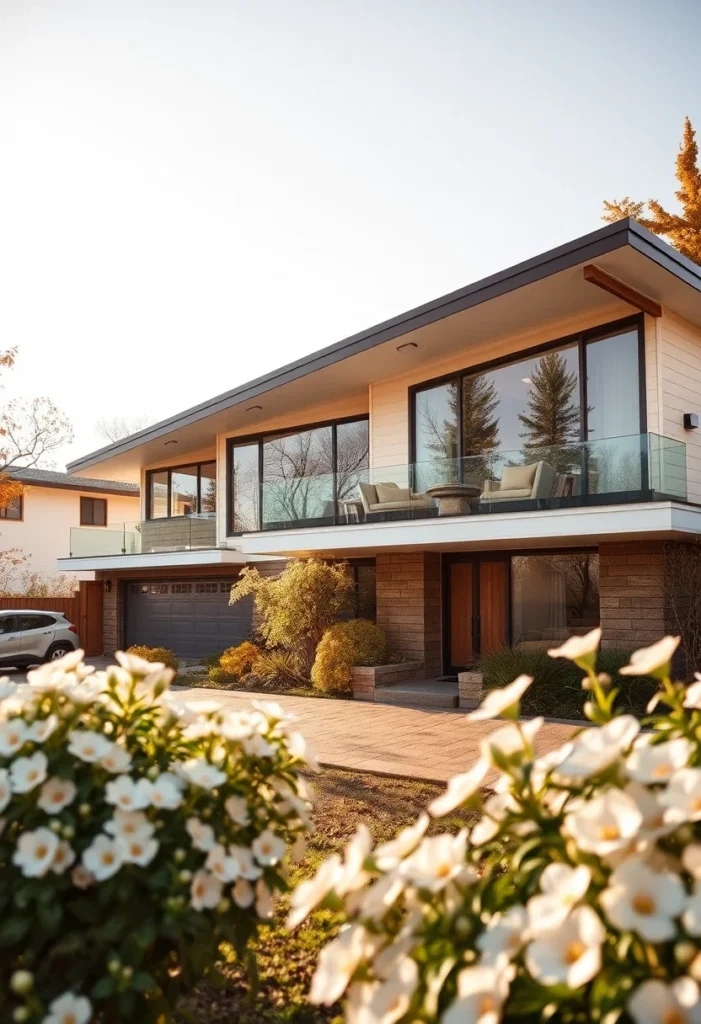
A spacious terrace extends from the upper level, capitalizing on the surrounding views. The home’s horizontal emphasis and expansive windows are characteristic, reflecting a design philosophy that values both form and function.
12/30. Autumnal Hues, Architectural Form
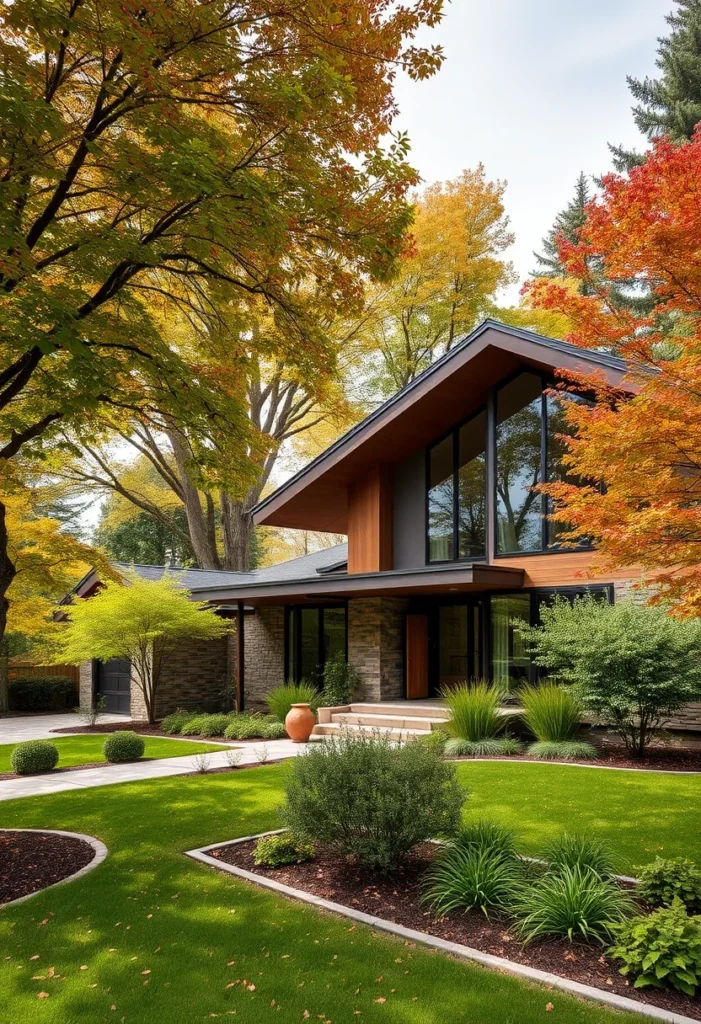
Embraced by the warm hues of autumn, this home’s strong lines are accentuated. The design integrates natural stone and wood elements, exemplifying a harmonious blend of natural materials that define mid-century aesthetics.
13/30. Curvilinear Driveway Design
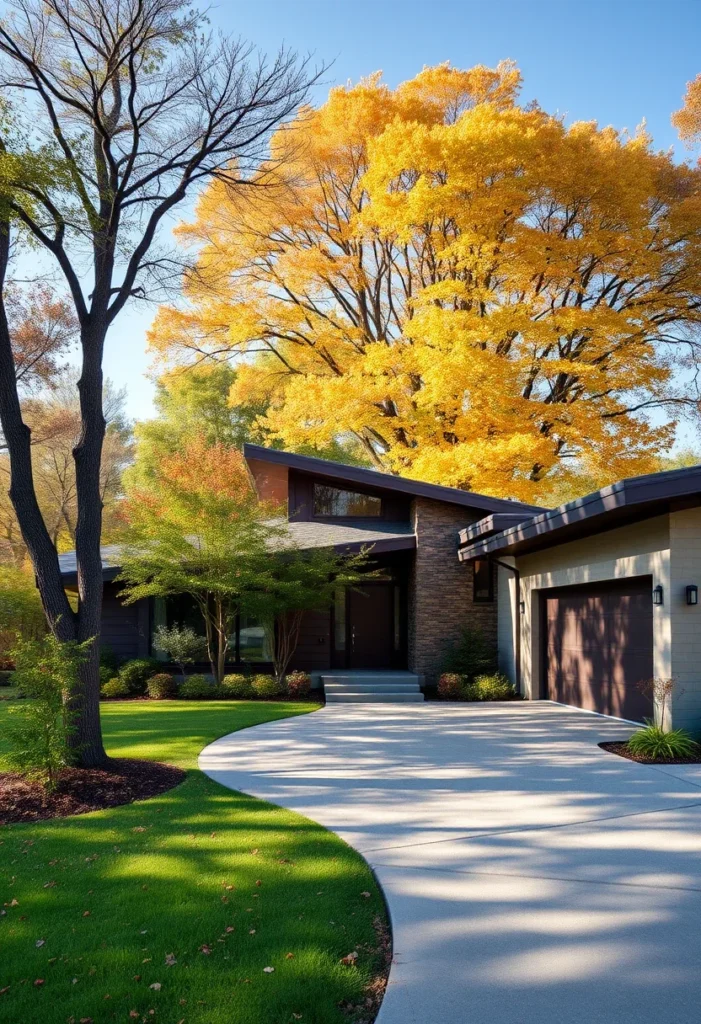
This residence features a sweeping, curved driveway that complements its linear architecture. The contrast between the organic form of the drive and the geometric lines, showcasing a thoughtful approach to landscape design.
14/30. Symmetry and Natural Wood
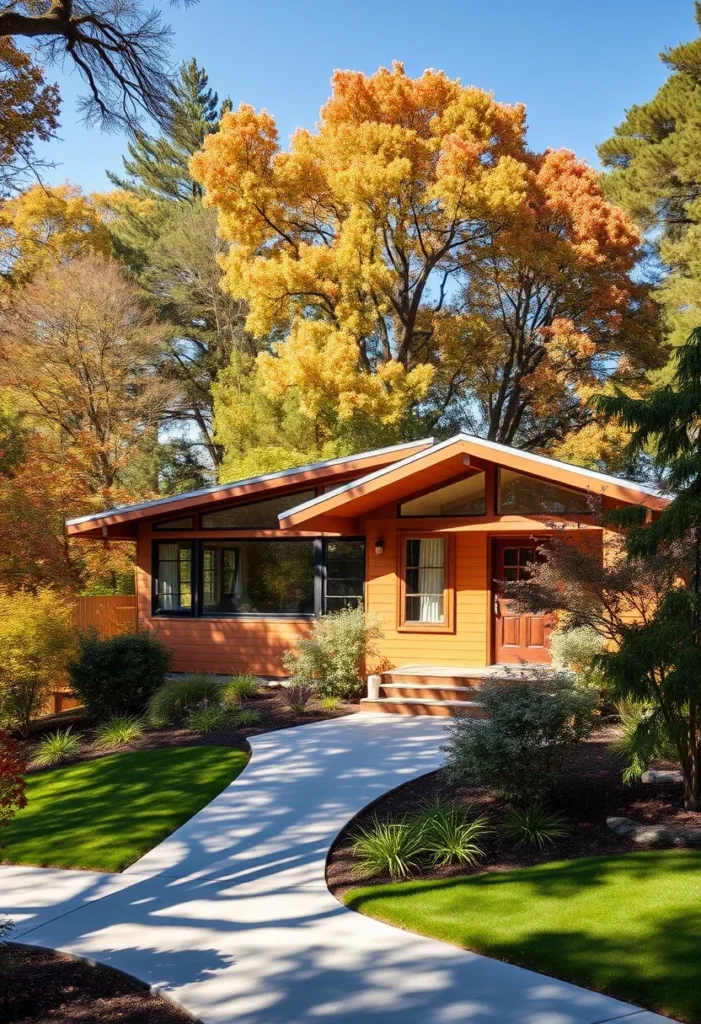
The symmetrical design of this home is enhanced by its warm, natural wood facade. Clerestory windows add architectural interest while providing privacy, a thoughtful design choice that balances aesthetics and function in modern homes.
15/30. Extended Eaves, Open Plan
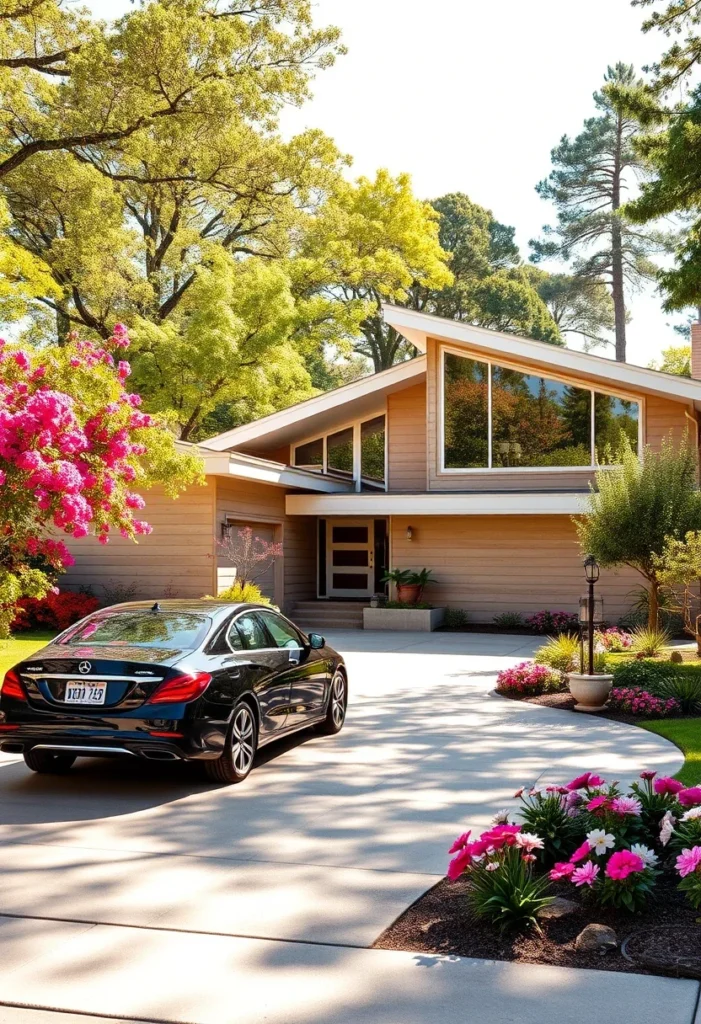
The extended eaves of this residence emphasize its horizontal form. Inside, the open-plan layout, a hallmark of the era, is illuminated by large windows, creating a bright and welcoming atmosphere that remains desirable.
16/30. Stone Accents, Modern Lines
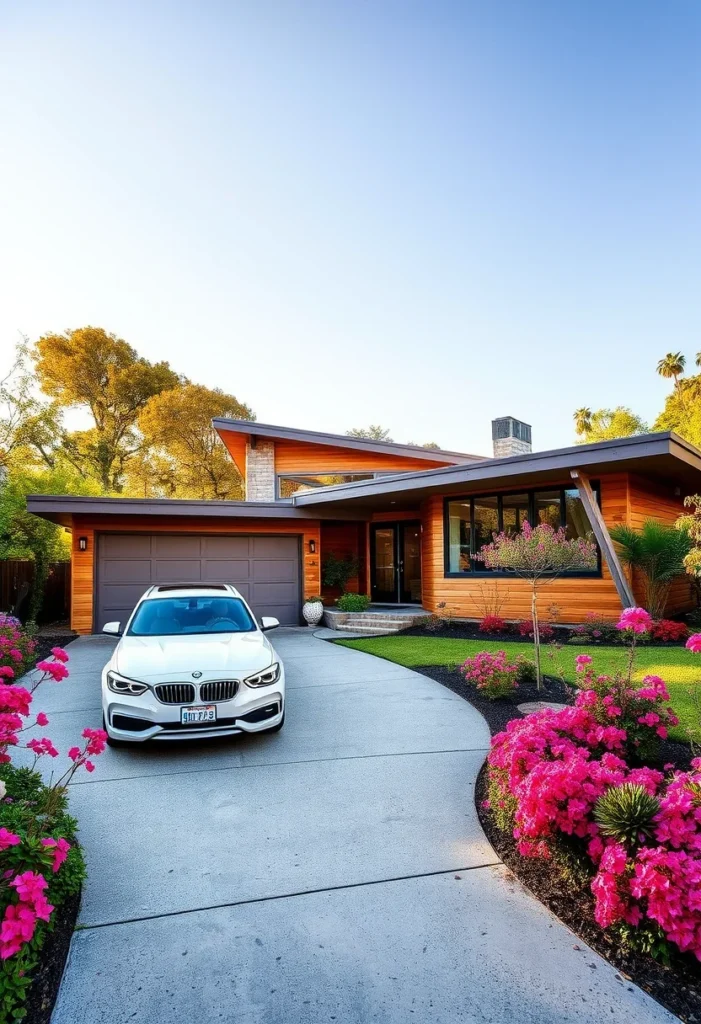
Natural stone accents add texture and visual interest to this facade. The clean lines and low-pitched roof are characteristic, demonstrating how these homes seamlessly blend different materials for a cohesive aesthetic.
17/30. Clean Lines, Subtle Elevation
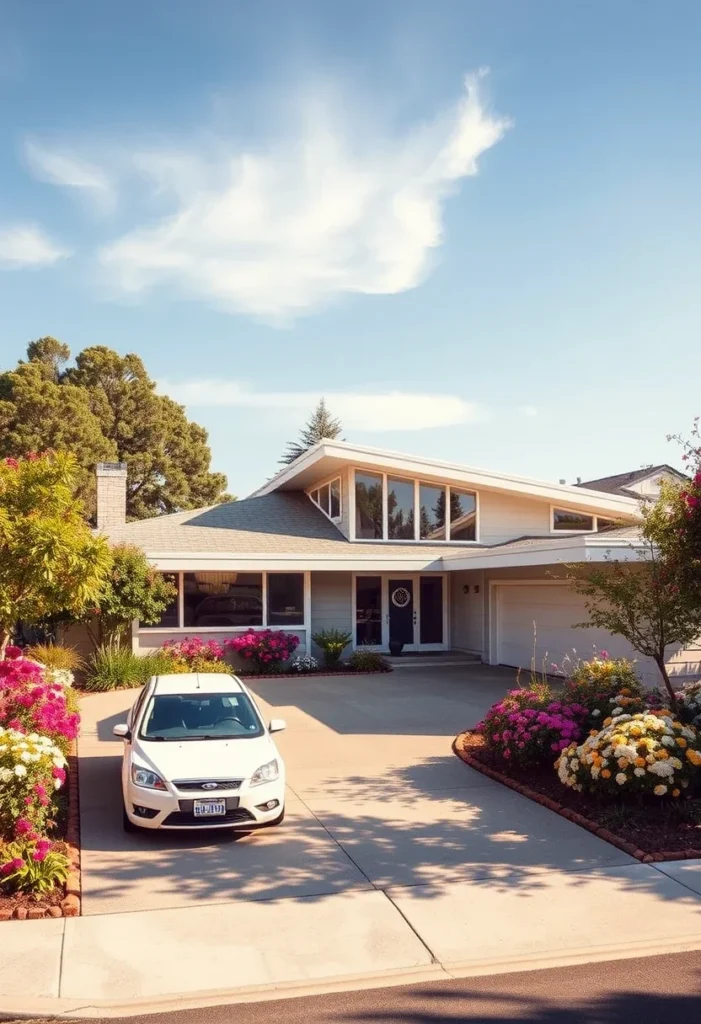
This home exemplifies the beauty of simplicity with its clean, unadorned lines. The slight elevation change adds depth to the facade, while large windows provide a connection to the outdoors, key elements of timeless design.
18/30. Wood and Glass Harmony
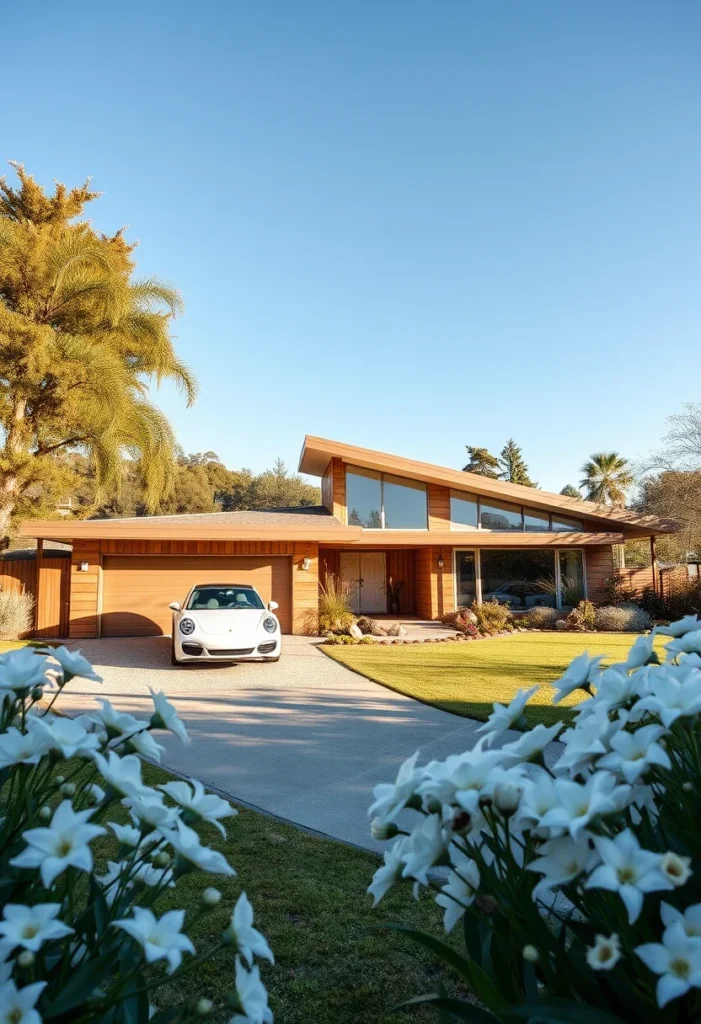
Expansive windows are thoughtfully integrated into the warm wood facade. This design choice not only maximizes natural light but also creates a visual connection with the surrounding landscape, a hallmark of mid-century architecture.
19/30. Modern A-Frame Aesthetic
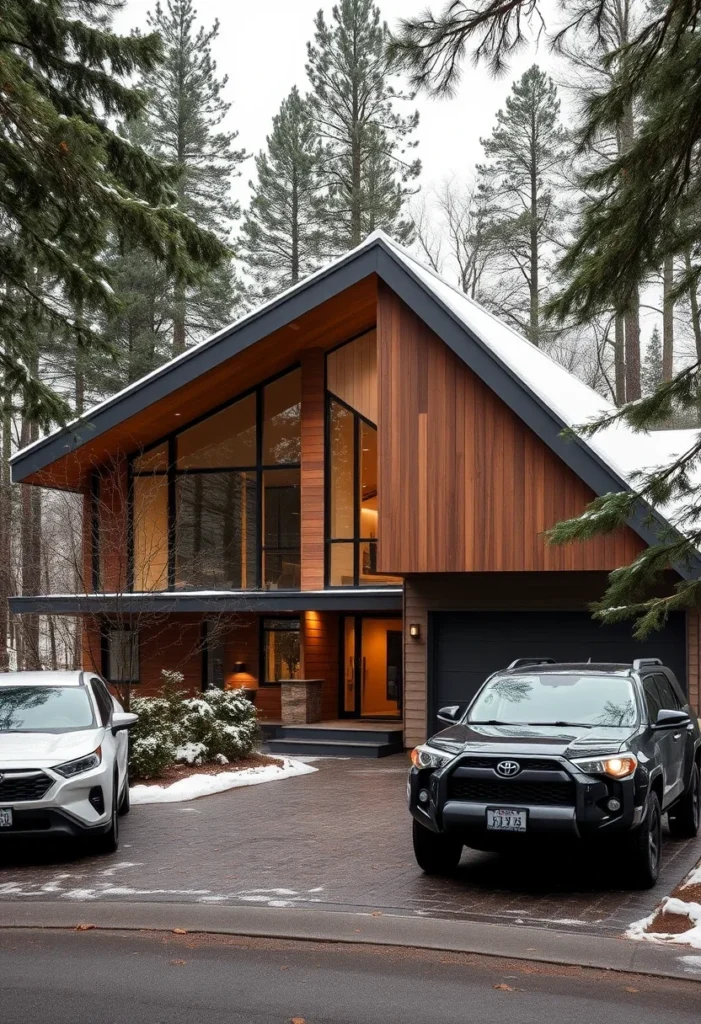
This home showcases a contemporary take on the classic A-frame silhouette. The soaring roofline and expansive glass wall are signature elements, creating a dramatic play of light and shadow that’s both visually striking and inviting.
20/30. Modern Design, Wooded Setting
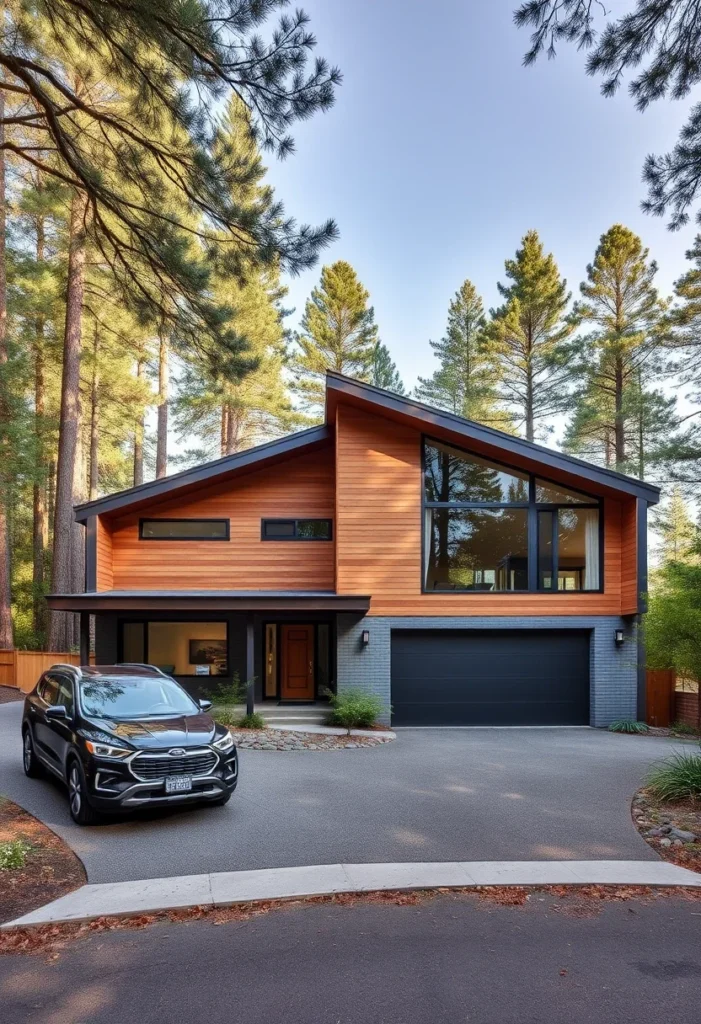
This contemporary residence is nestled amongst towering trees, its wood siding echoing the natural surroundings. The asymmetrical roofline and varied window shapes add visual interest, creating a dynamic interplay of light and form.
21/30. Evening Glow, Warm Wood
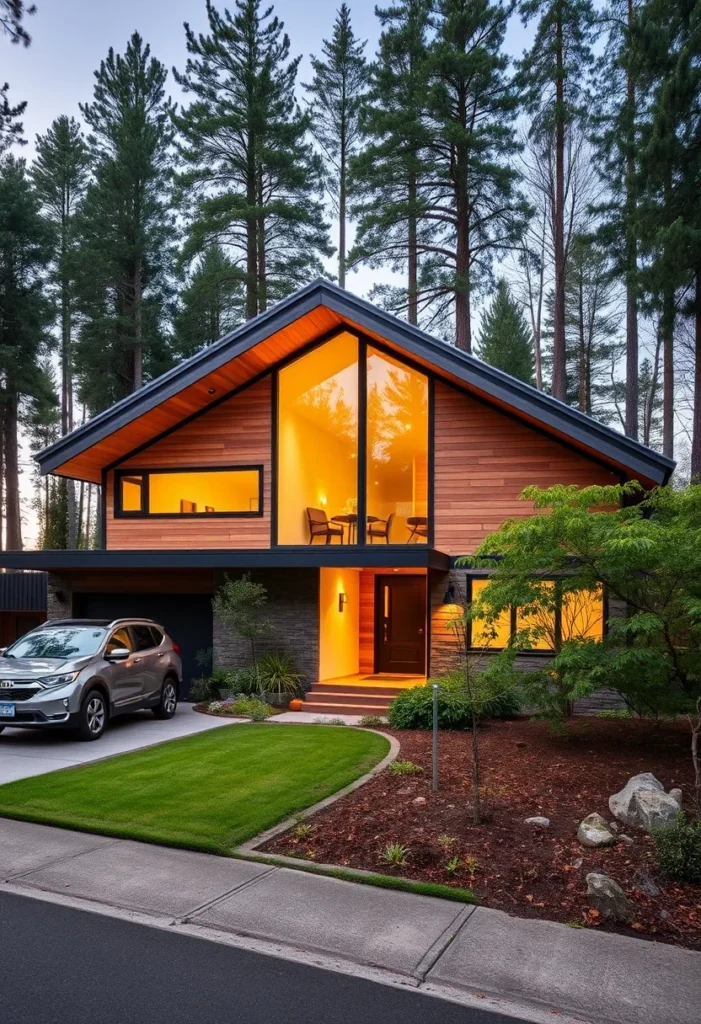
As twilight descends, the warm glow from within highlights the rich wood tones of this exterior. The illuminated interior, visible through the large windows, creates an inviting ambiance that’s characteristic of enduring design.
22/30. Multi-Level Design, Winter Setting
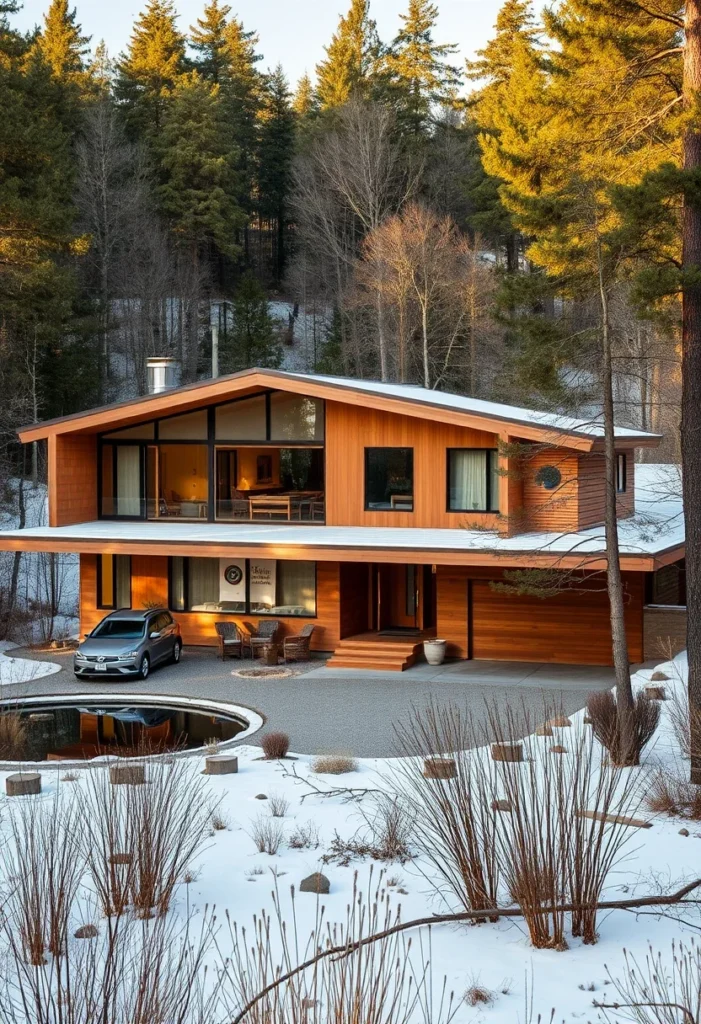
This multi-level home is thoughtfully integrated into its sloping, snow-covered landscape. The expansive windows and open terrace, hallmarks of classic design, offer panoramic views, blurring the boundaries between inside and outside.
23/30. Sloped Roof, Expansive Glass
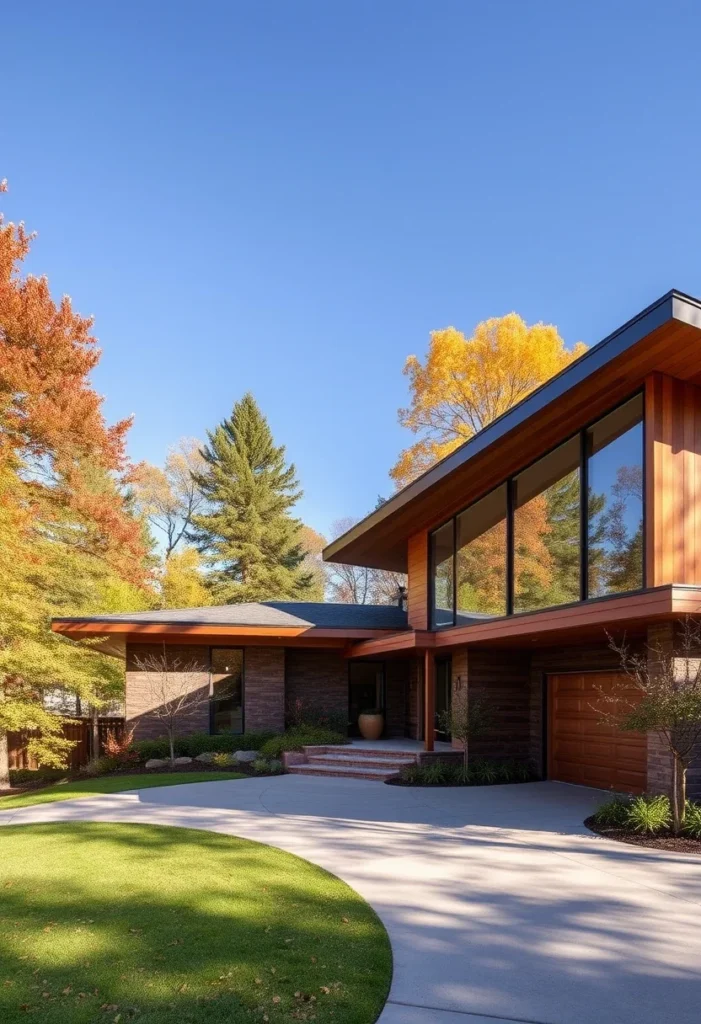
The dramatic slope of this roofline adds a dynamic element to the facade. Paired with expansive windows, this architectural feature creates a sense of openness, inviting natural light and showcasing the beauty of classic design principles.
24/30. Modern A-Frame, Autumn Setting
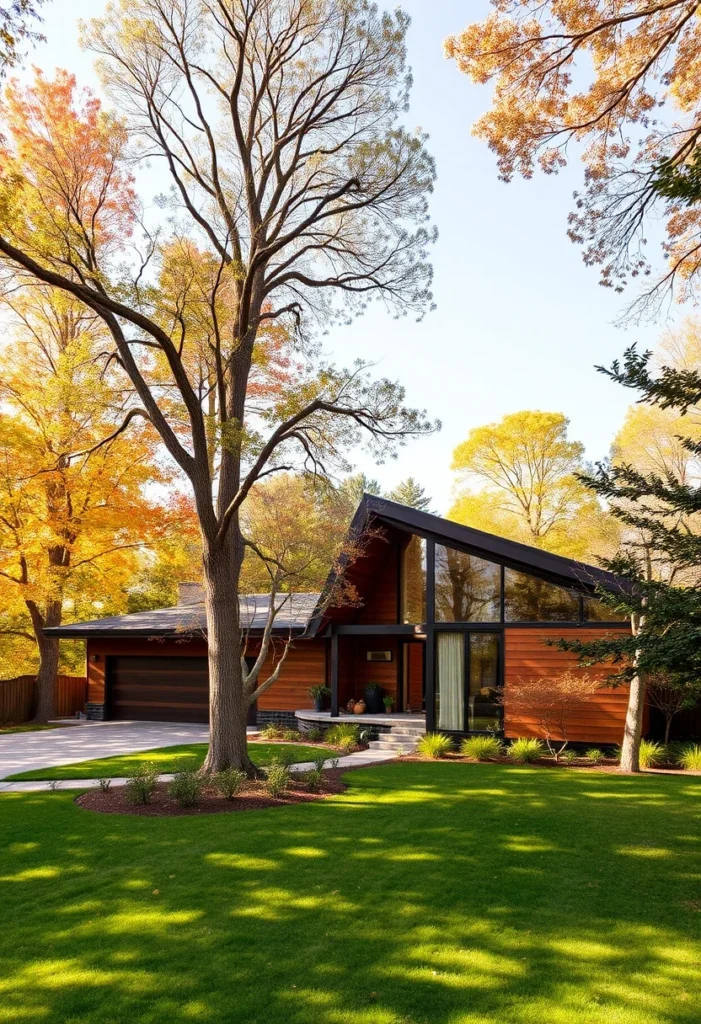
This modern take on the A-frame silhouette is beautifully framed by the vibrant colors of autumn. The sharply angled roofline and expansive glass wall are defining features, creating a connection with the landscape.
25/30. Landscaped Pond, Angled Roof
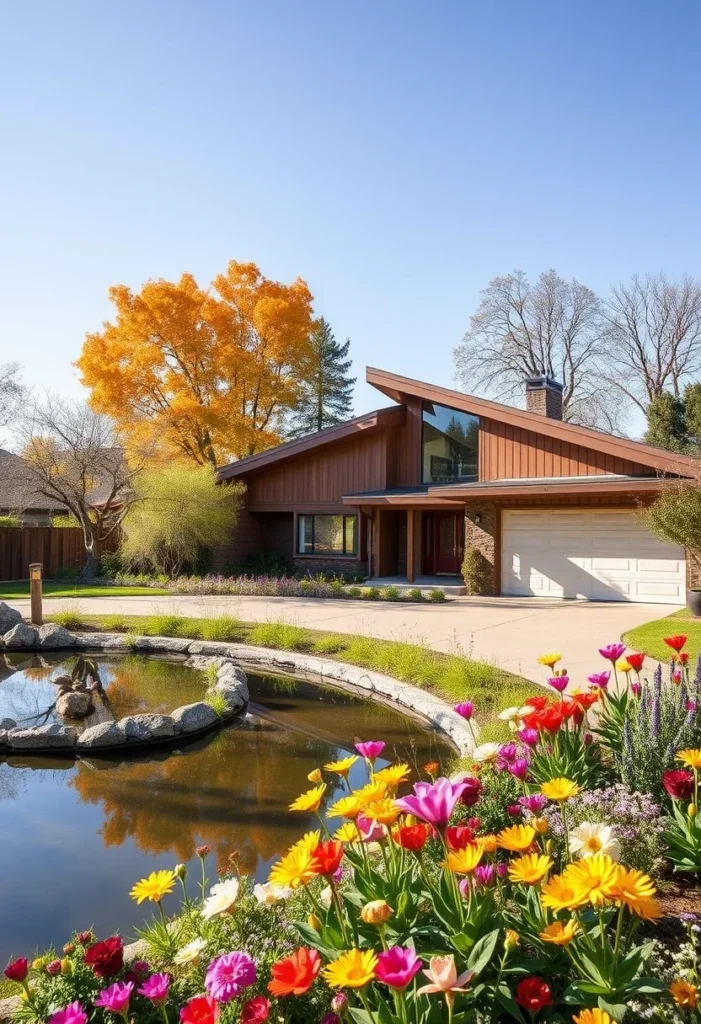
A tranquil pond enhances the front yard of this residence, reflecting the home’s angled roofline. The thoughtful integration of water features and landscaping exemplifies a design approach that connects with nature.
26/30. Clerestory Windows, Natural Light
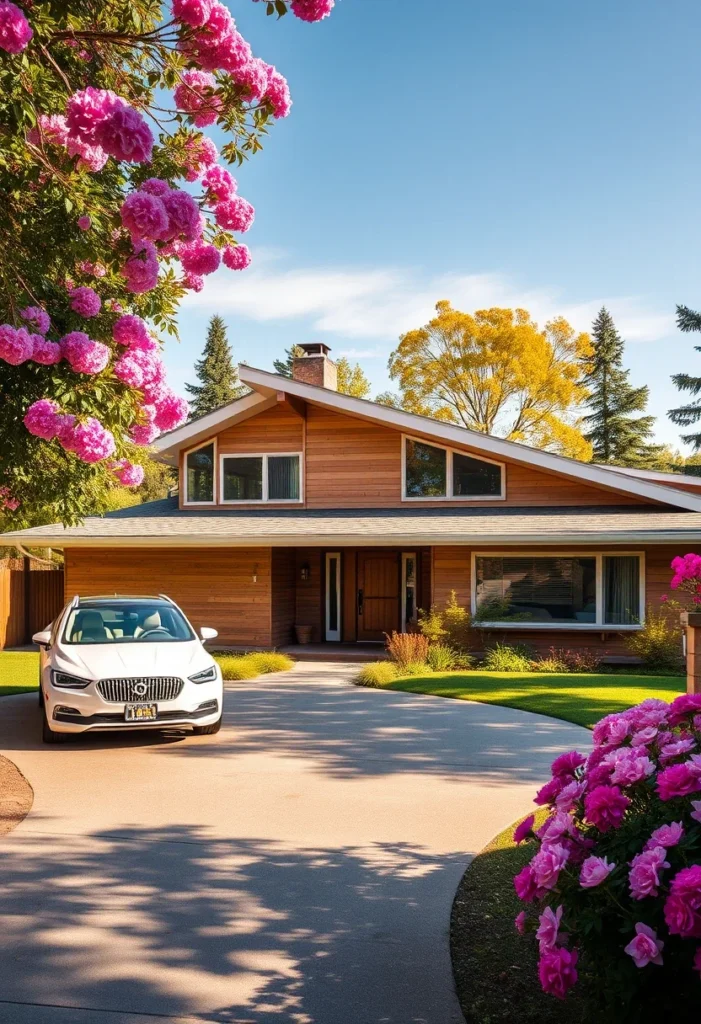
A band of clerestory windows wraps around this home, drawing in natural light while maintaining privacy. This architectural feature, combined with the warm wood siding, exemplifies enduring design that prioritizes both aesthetics and functionality.
27/30. White Facade, Angled Windows
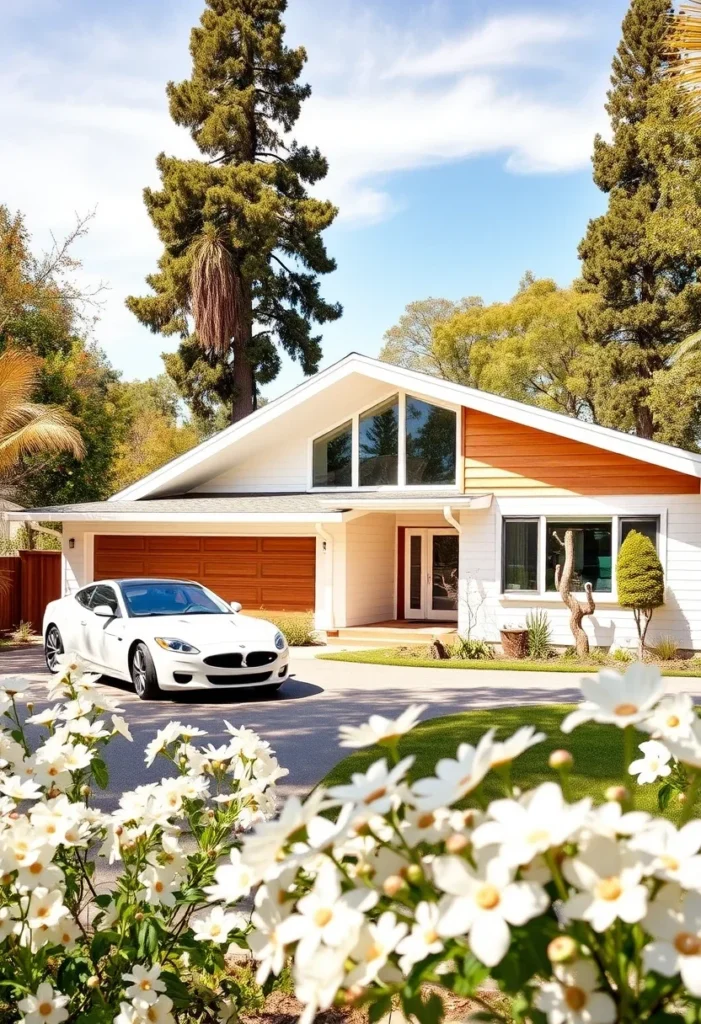
The crisp, white facade of this residence creates a striking contrast with the warm wood accents. Angled windows add visual interest, reflecting a design sensibility that values both simplicity and dynamic architectural elements.
28/30. Brick and Wood, Angled Roof
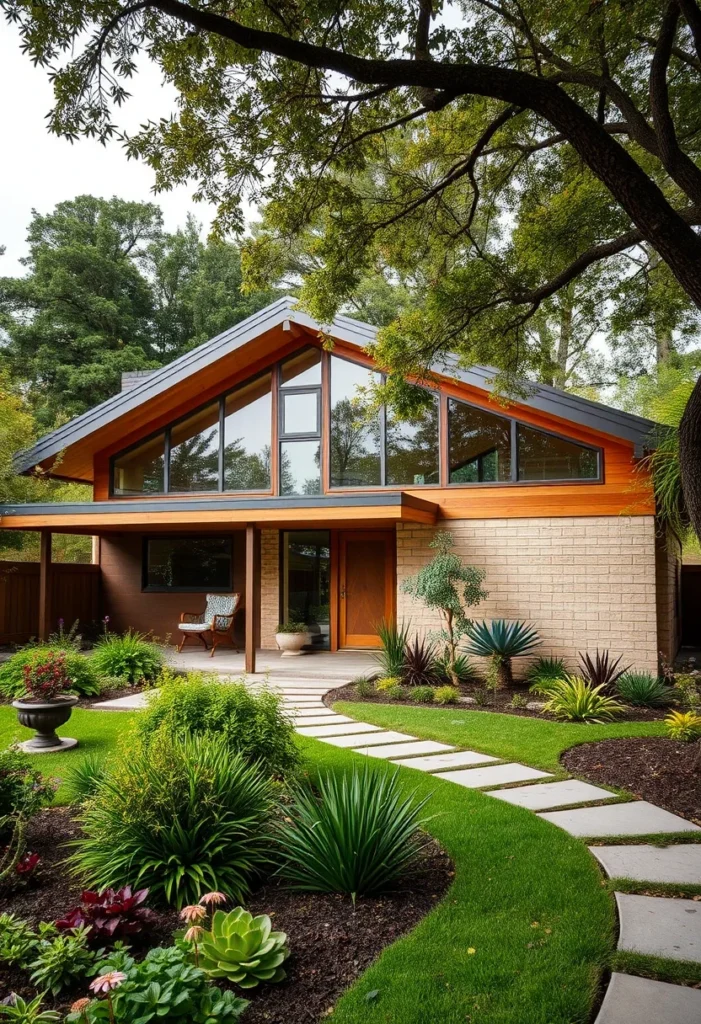
The combination of brick and wood on this facade creates a rich textural interplay. The sharply angled roofline, a defining characteristic of the era, adds a dynamic element, showcasing a timeless aesthetic that’s both classic and modern.
29/30. Two-Story Design, Warm Wood
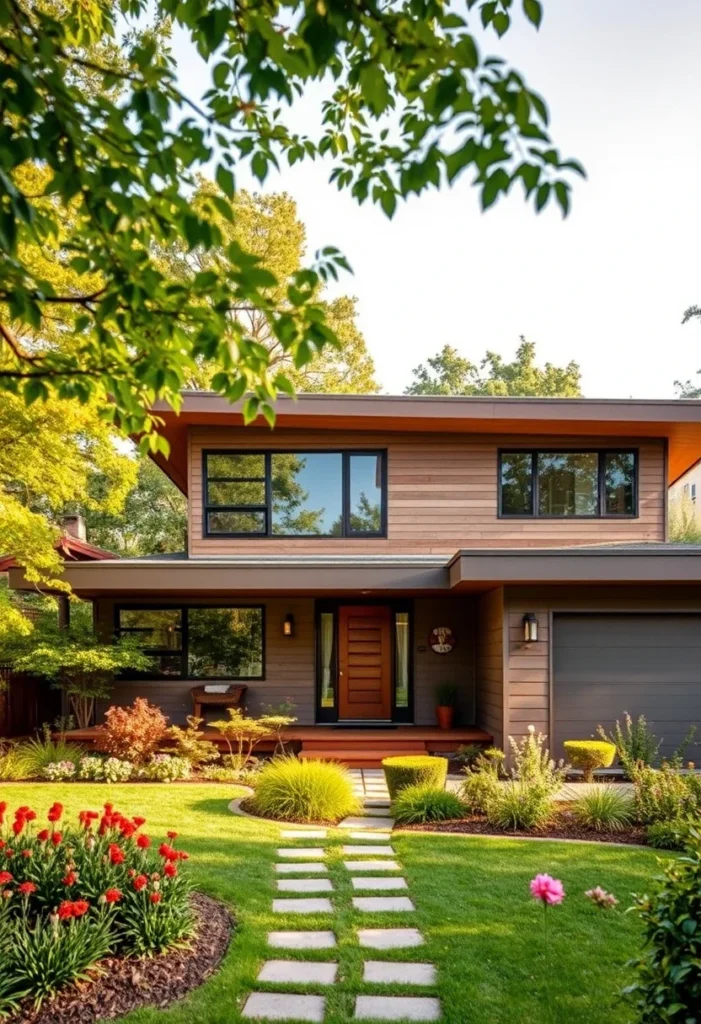
This two-story residence showcases the enduring appeal of wood with its richly toned facade. Large windows on both levels provide ample natural light, creating a connection between the interior and the well-manicured landscape.
30/30. Tiered Landscaping, Sloped Roof
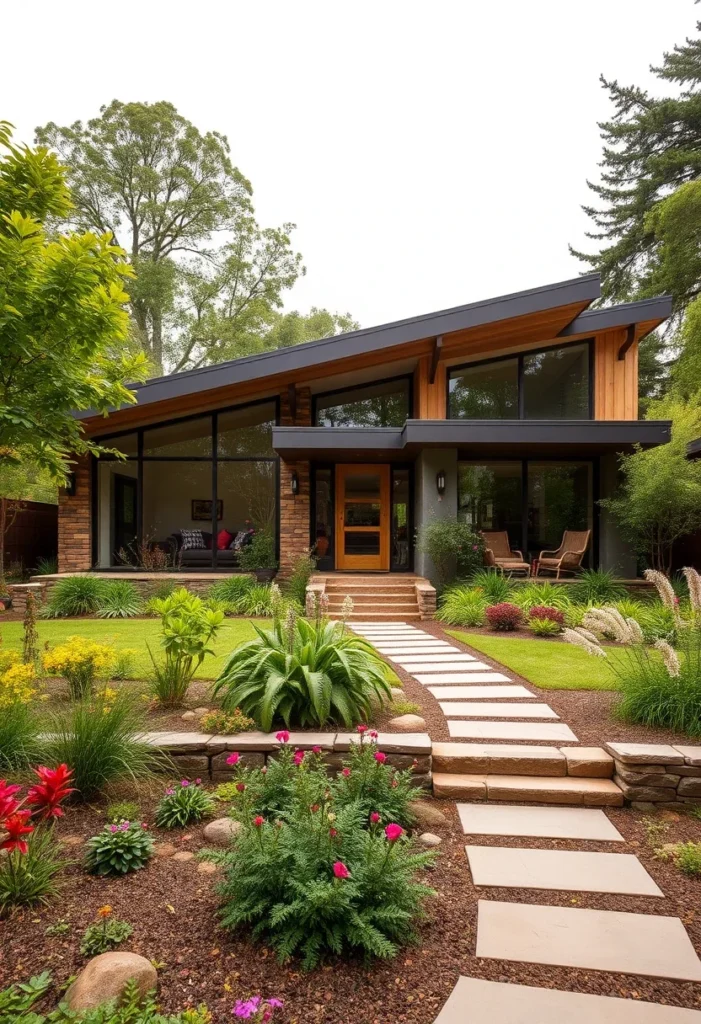
Tiered landscaping enhances the depth and visual interest of this property. The home’s sloped roofline and expansive windows are highlighted, showcasing a design that integrates with its surroundings while maximizing natural light.
31/30. Modern A-Frame Cabin, Winter
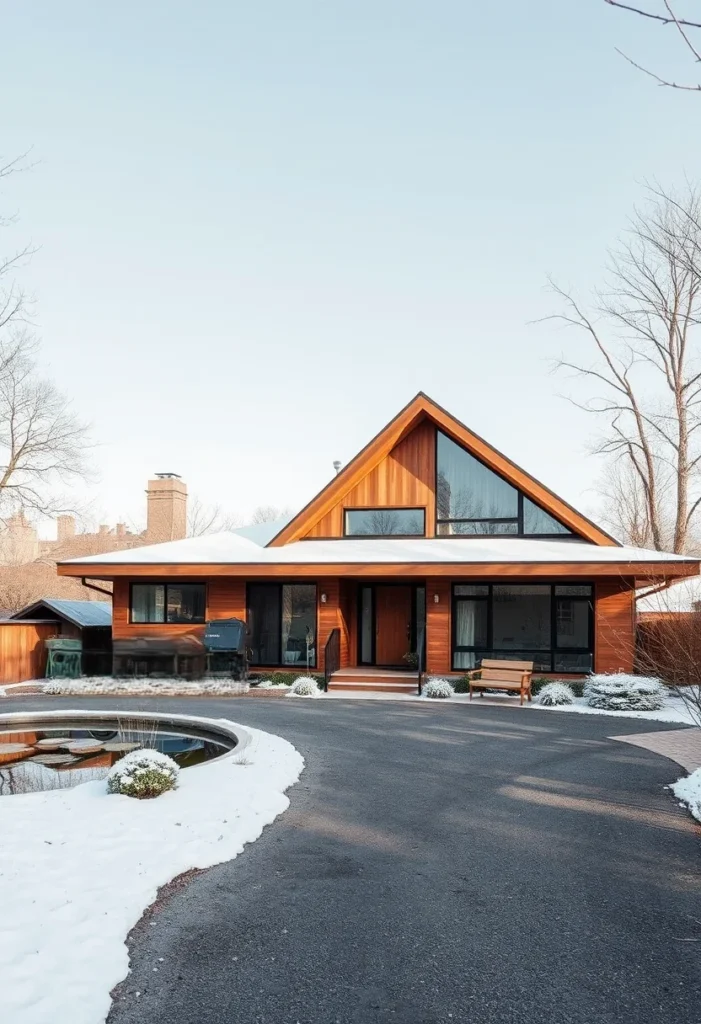
This modern A-frame cabin is distinguished by its sharply peaked roof and warm wood exterior. Large windows provide views of the snowy landscape, creating a cozy and inviting atmosphere that blends rustic charm with contemporary design.
32/30. Inviting Entryway, Angled Design
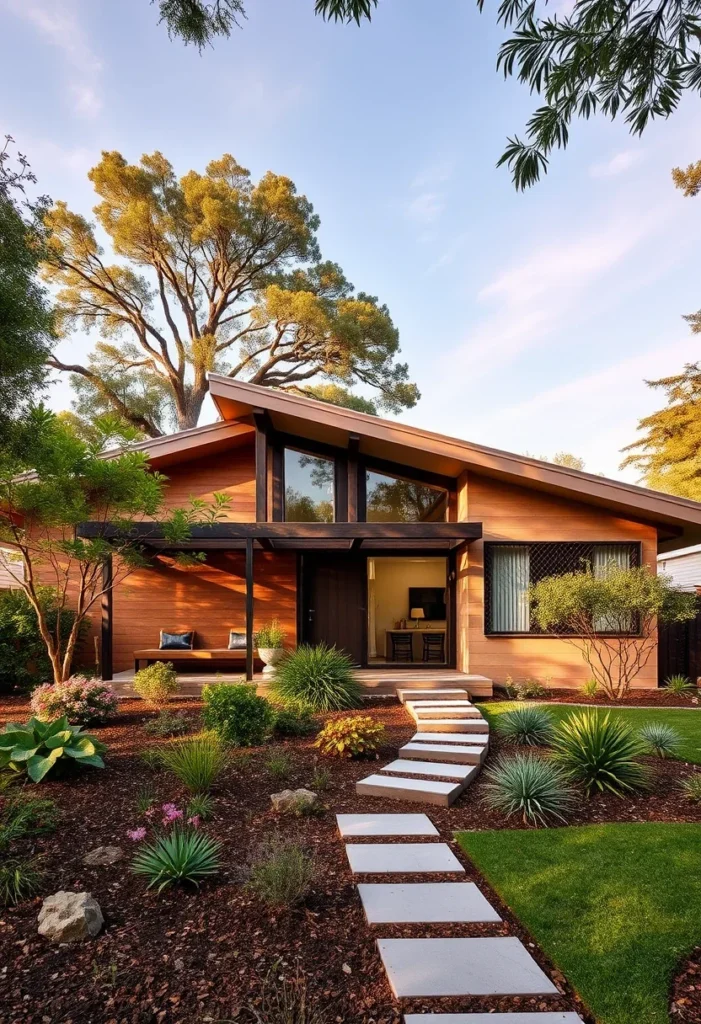
A covered entryway with a built-in bench creates a welcoming approach to this home. The angled roofline and the warm wood facade are defining features, demonstrating a design that prioritizes both aesthetics and a connection to nature.
33/30. Two-Story, Angled Windows
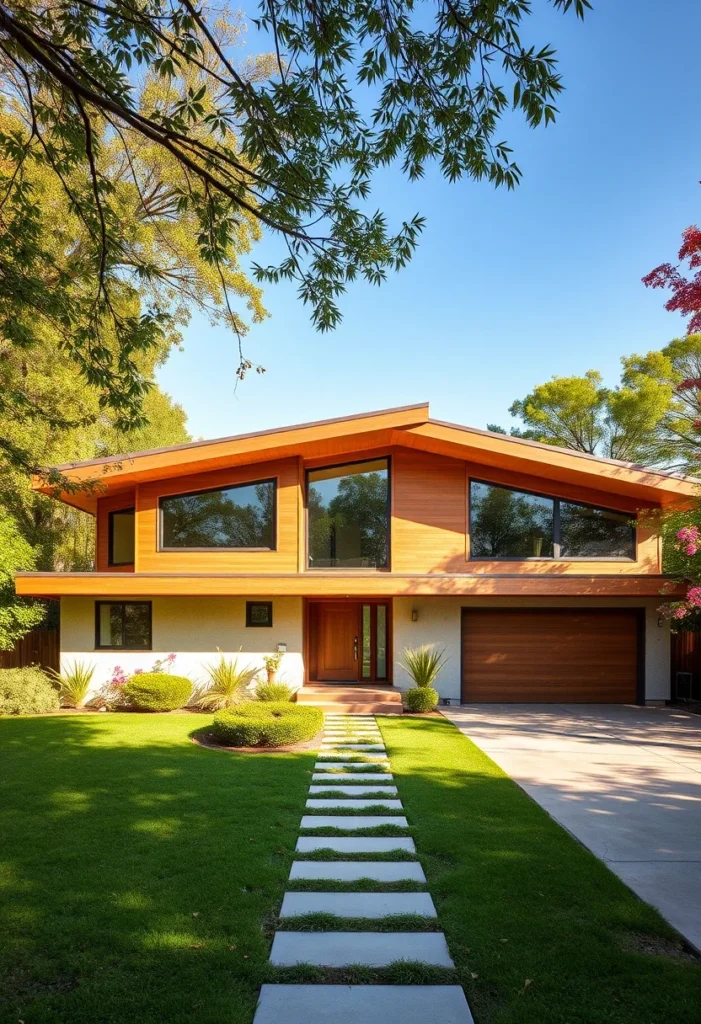
This two-story residence features a striking combination of angled windows and a warm wood facade. The design maximizes natural light on both levels, creating a bright and airy interior that exemplifies the enduring appeal of this style.
34/30. Integrated Garage, Angled Roof
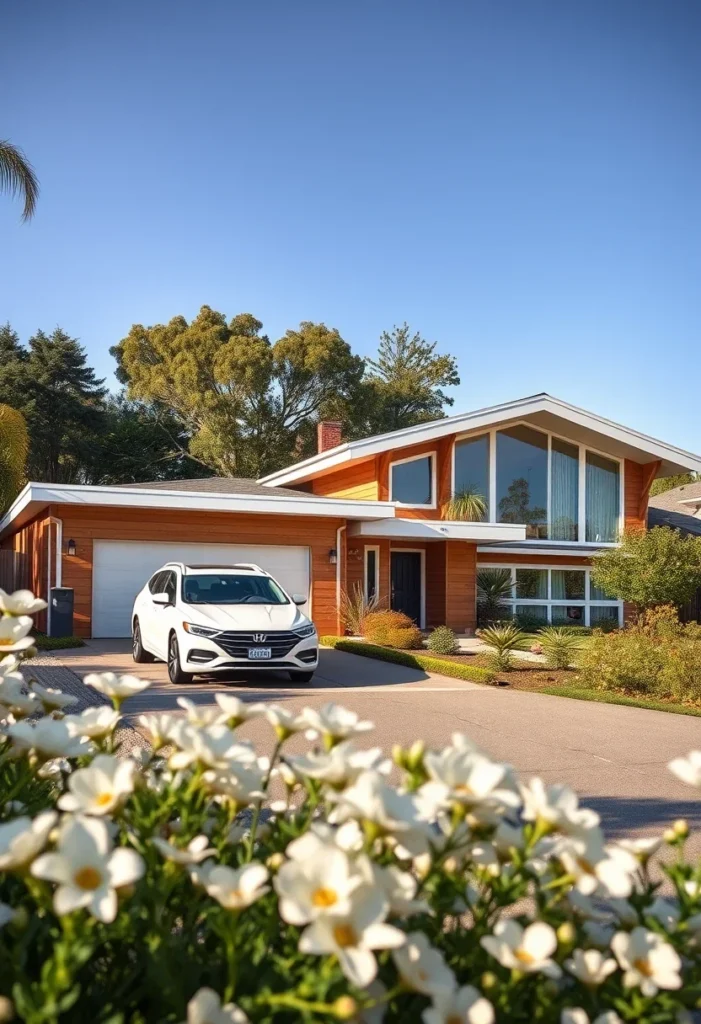
This home features an integrated garage that complements the overall design. The angled roofline and expansive windows are characteristic elements, creating a cohesive aesthetic that blends functionality with the beauty of natural light.
35/30. Circular Driveway, Classic Design
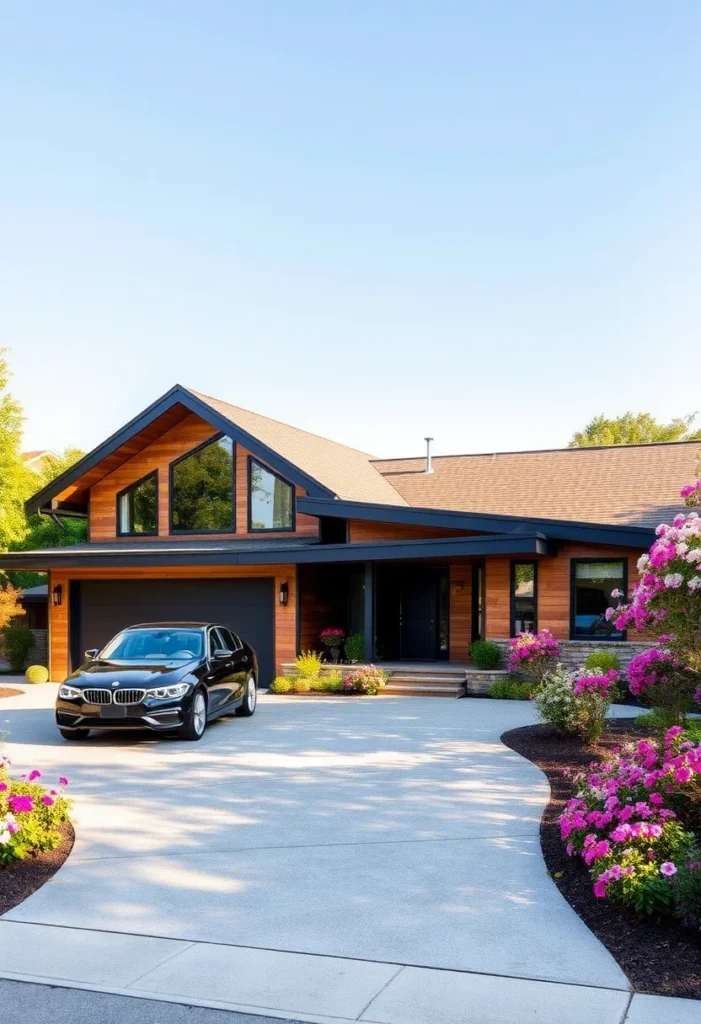
A circular driveway adds a welcoming touch to this residence. The combination of wood siding, dark trim, and large windows exemplifies a classic design that remains stylish and functional, showcasing enduring architectural appeal.
Read Next: 23 Jaw-Dropping Luxury Modern Home Exteriors You’ll Love
FAQs:
What defines mid-century modern design?
Mid-century modern design, popular from the 1940s to the 1960s, is characterized by clean lines, organic forms, minimal ornamentation, and a focus on functionality. It often features open floor plans, large windows, and a strong connection between indoor and outdoor spaces.
What are the key features of a mid-century modern home?
Key features include flat or gently sloping roofs, large windows (often clerestory), open-concept living areas, the integration of natural materials like wood and stone, and a seamless flow between interior and exterior spaces.
How can I incorporate mid-century modern design into my home?
Start by embracing natural light with large windows or skylights. Choose furniture with clean lines and tapered legs. Incorporate natural materials like wood and stone, and consider an open floor plan. Look for vintage or reproduction pieces to add authentic touches.
Are mid-century modern homes energy efficient?
While original mid-century homes may not have been built with energy efficiency as a primary concern, many have been updated to improve their performance. Large windows can contribute to passive solar heating, and features like overhangs can provide shade in the summer.
What is the difference between modern and mid-century modern?
Mid-century modern is a specific subset of modern design that refers to the style popular in the mid-20th century. “Modern” is a broader term that encompasses various design movements focused on simplicity, functionality, and a departure from traditional styles.

