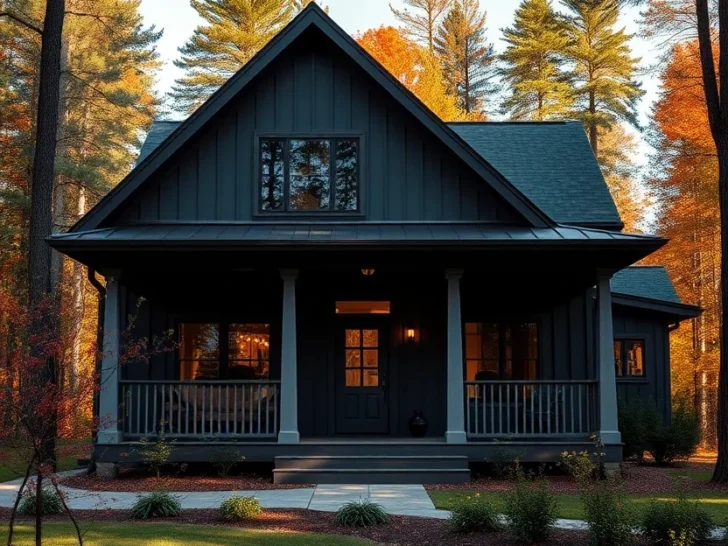Craftsman homes are a perfect blend of charm, character, and craftsmanship, making them a timeless choice for homeowners. Whether you’re drawn to the classic bungalow style or a modernized Craftsman with contemporary updates, these homes offer warmth, intricate details, and exceptional curb appeal.
Characterized by gabled roofs, deep front porches, exposed beams, and natural materials like wood and stone, Craftsman homes celebrate handcrafted design and functionality. From cozy cottage-style retreats to spacious modern interpretations, there’s a Craftsman home for every taste and lifestyle.
In this article, we’ll explore 21 stunning Craftsman home designs that highlight their timeless appeal while offering inspiration for both classic and modern homeowners. Whether you love the traditional earthy tones or prefer a sleek, updated black-and-white exterior, these designs are sure to spark ideas for your dream home.
1/21. Welcoming Porch Perfection
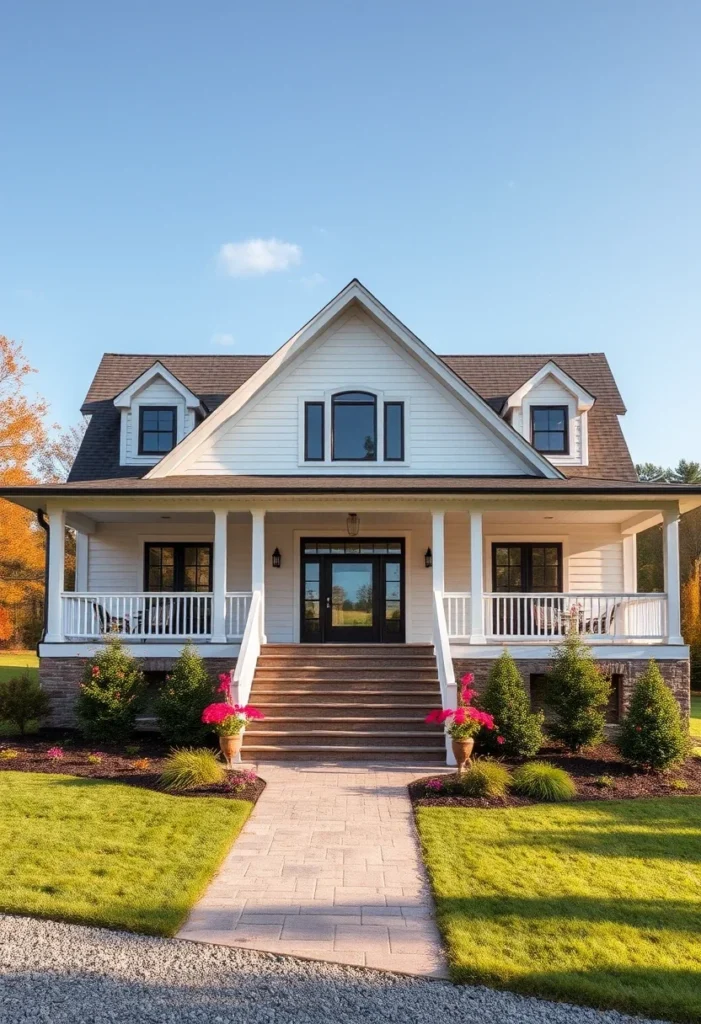
Inviting front porch defines this beautiful home. The symmetrical design, featuring substantial columns and a wide, welcoming staircase, exemplifies classic style. Expert craftsmanship is evident in the crisp, clean lines of the siding and railing.
2/21. Exposed Rafter Tails
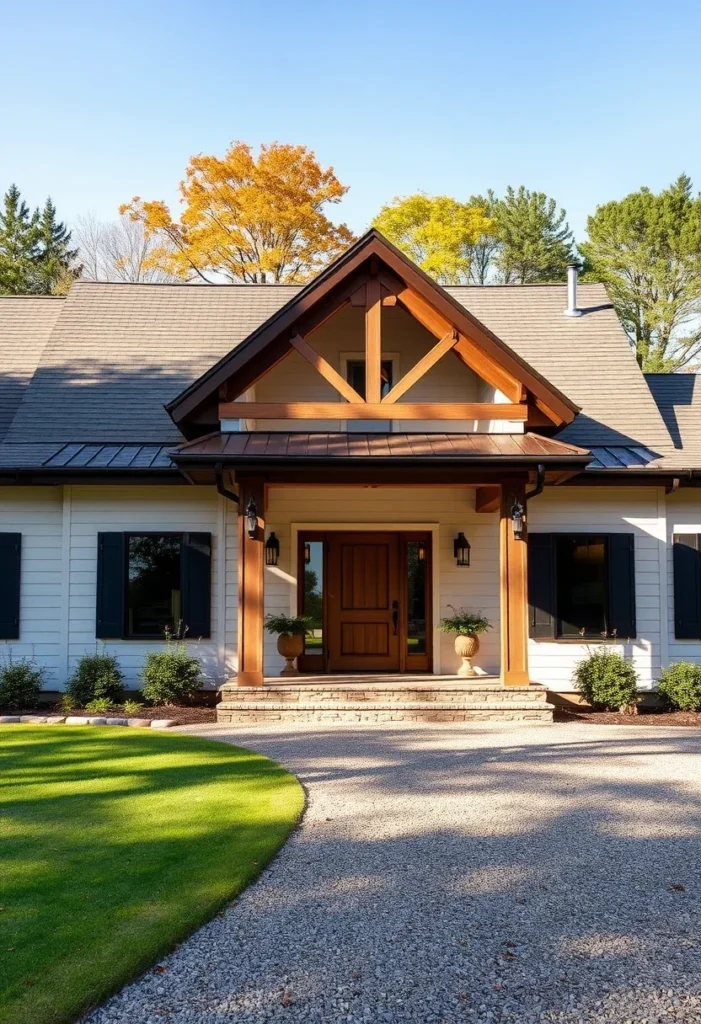
Prominent gable roof and exposed rafter tails create a dramatic, welcoming entryway. Note the beautiful woodwork and natural stain, key elements of the Craftsman design. Warm tones of the wood contrast beautifully with the home’s light exterior.
3/21. Classic Craftsman Gable
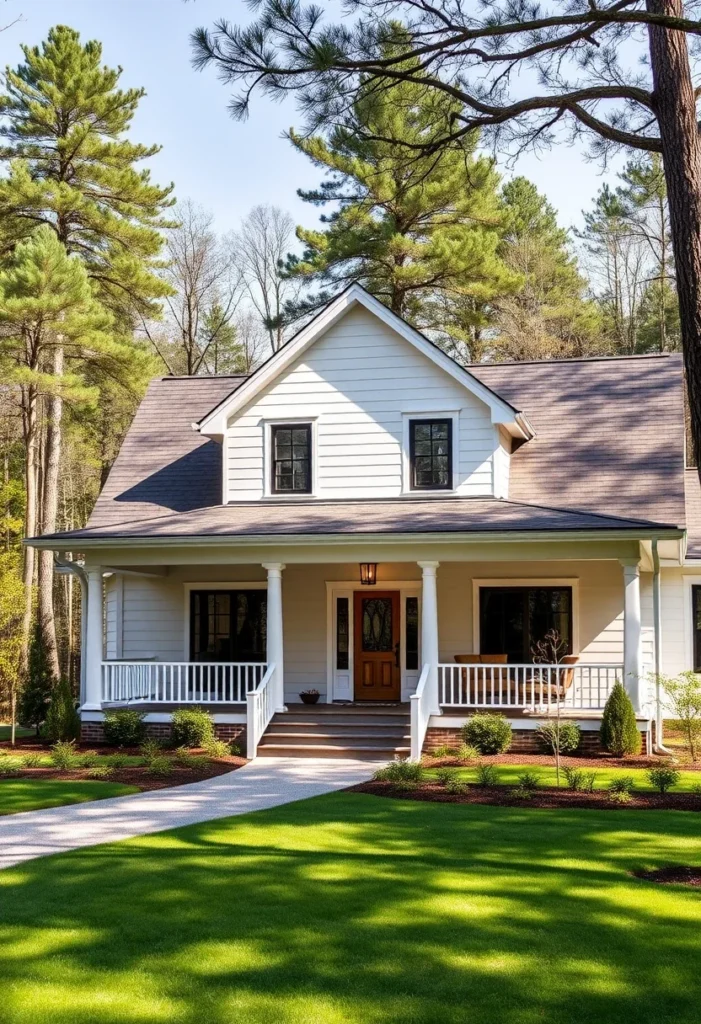
Low-pitched gabled roof with wide eaves defines this home. Observe how the substantial porch columns and simple window trim create a balanced. The home showcases how natural light enhances that signature aesthetic.
4/21. Dark Exterior Charm
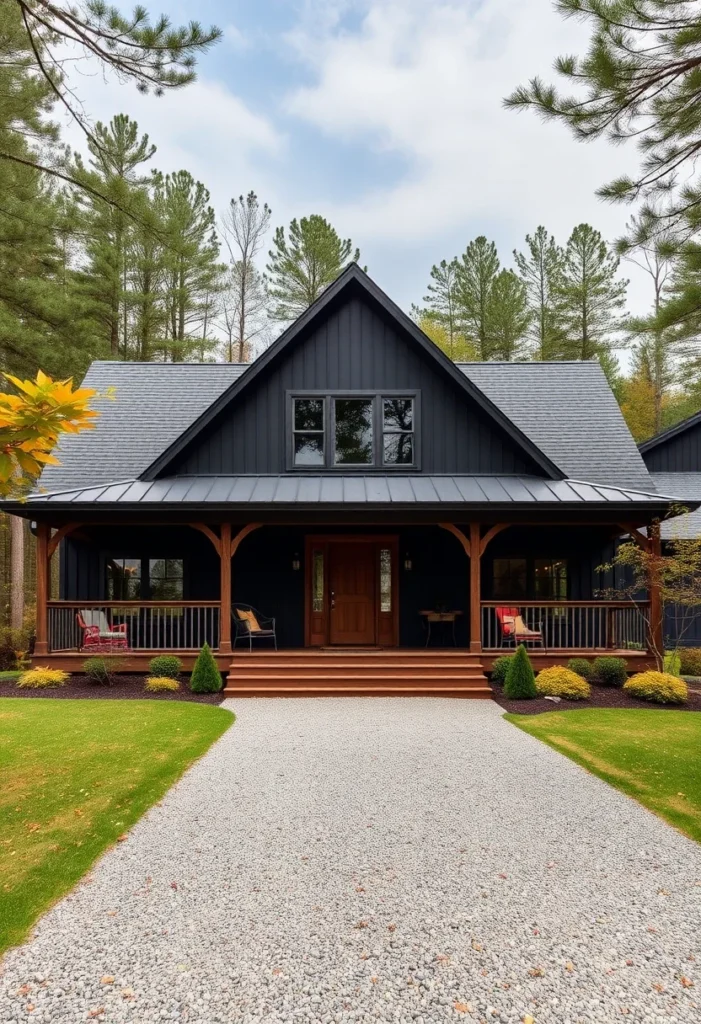
Bold, dark siding creates a striking contrast with the natural wood tones of the porch and columns. The deep-set front porch, a hallmark of the style, offers a shaded and inviting outdoor living space.
5/21. Stately Dark Elevation
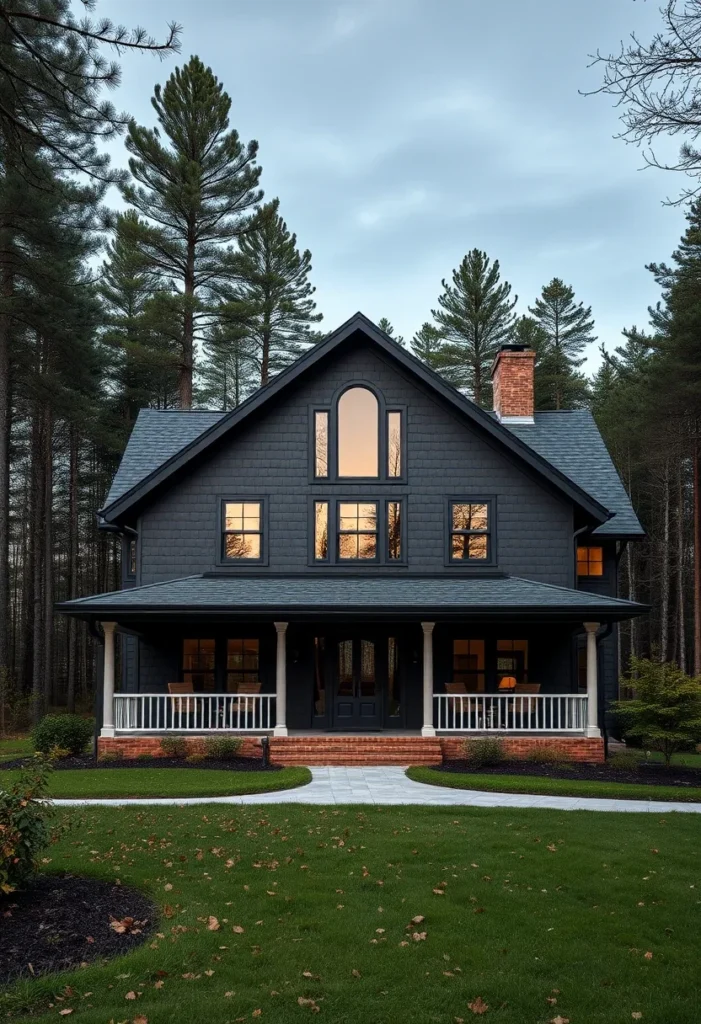
Notice the prominent chimney and the grid of windows, provide a captivating focal point. The wrap-around porch, supported by tapered columns, offers a classic example. The brick foundation adds another layer of texture.
6/21. Cozy Cottage Design
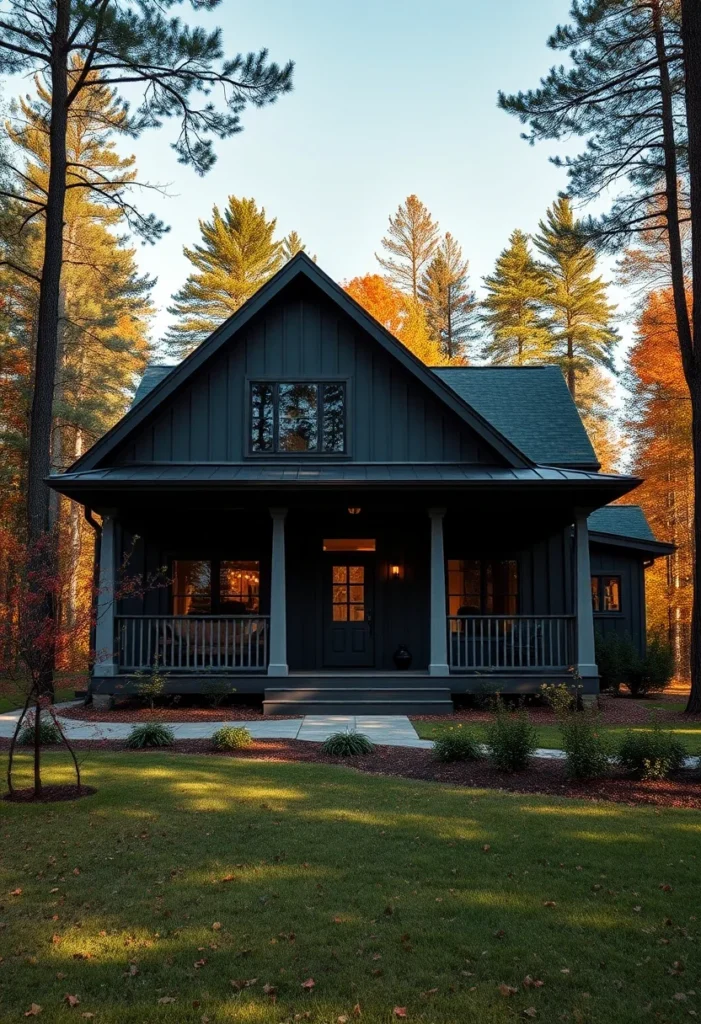
Compact footprint and simple form make this home an excellent example of a Craftsman bungalow. Vertical siding emphasizes the home’s height. The integration of natural materials creates an inspiring connection for any homeowner.
7/21. Modern Farmhouse Blend
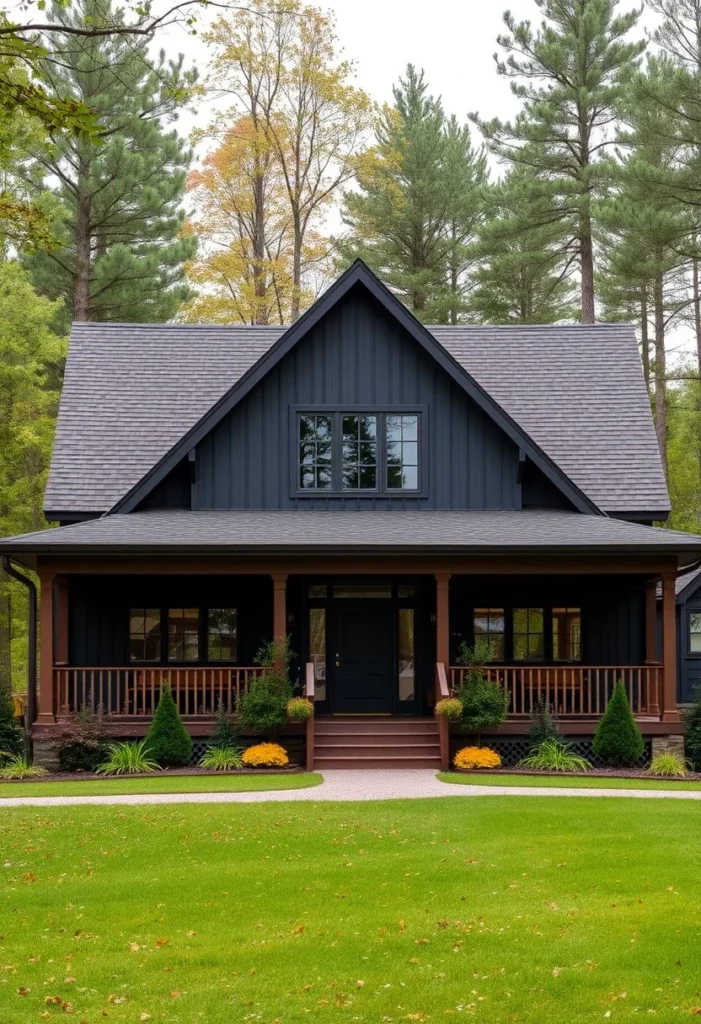
Clean lines of the dark, vertical siding combine with classic elements. Note how the extended roofline over the porch creates a sense of shelter. The simple landscaping complements the home’s straightforward design.
8/21. Garage Integration Ideas
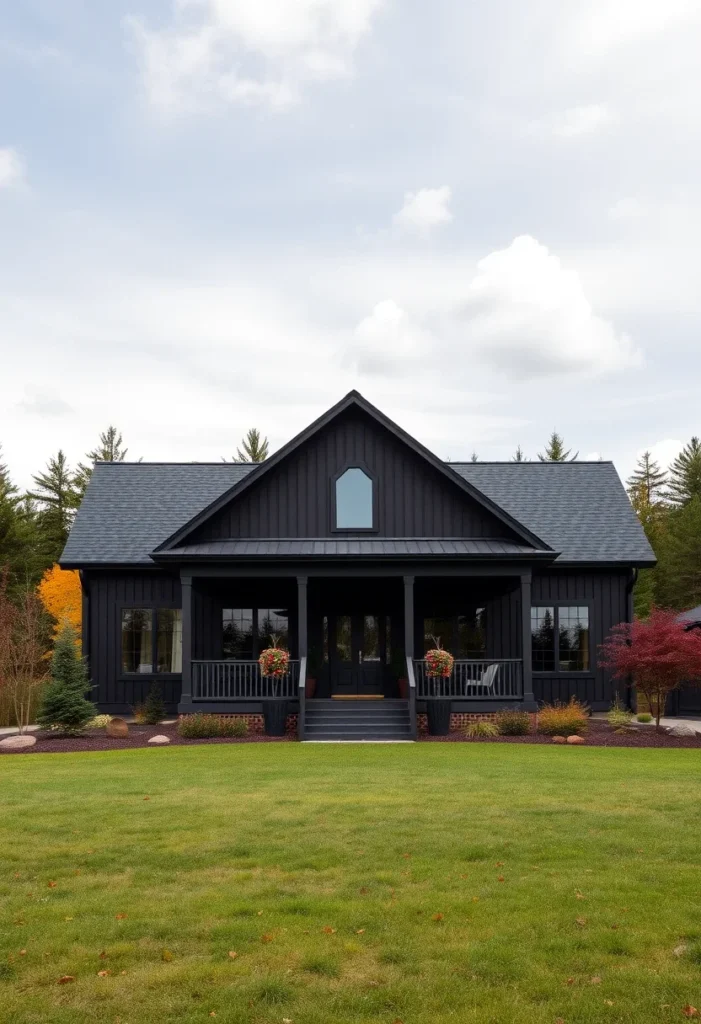
Notice the attached two-car garage, which blends seamlessly with the overall design. The matching dark siding and roofline maintain a cohesive look, demonstrating thoughtful architectural planning. A small, arched window above the porch adds subtle architectural interest.
9/21. Bright and Airy
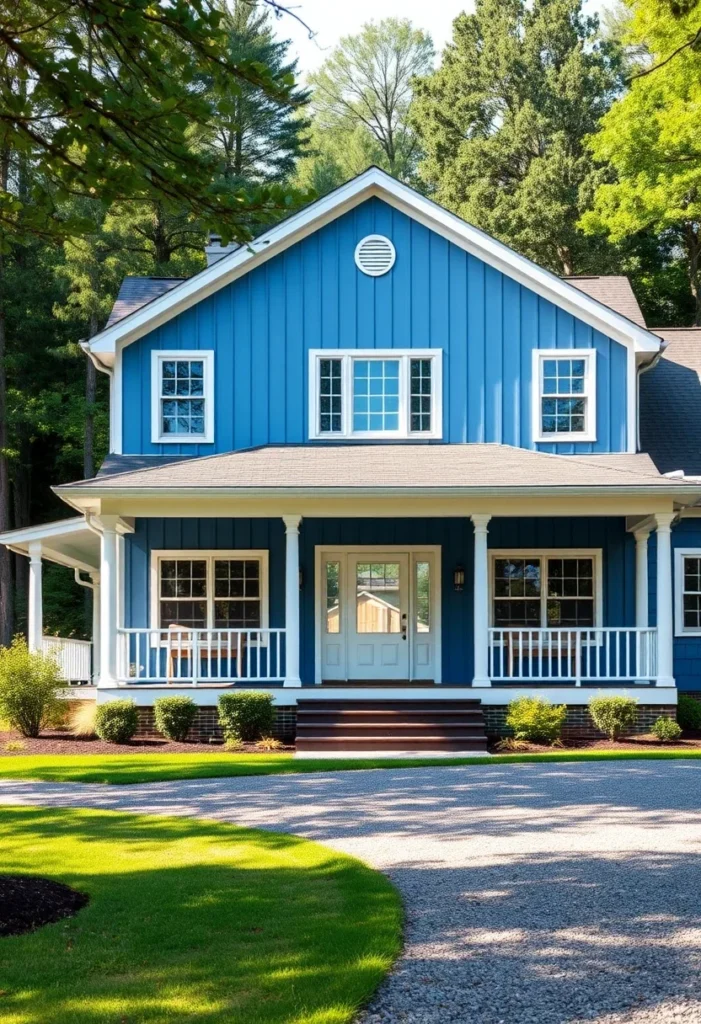
Vibrant blue siding gives this home a cheerful and distinctive appearance. The white trim around the windows and porch provides a crisp contrast, enhancing the home’s inviting character. The front door reflects light and draws the eye.
10/21. Blue Exterior Beauty
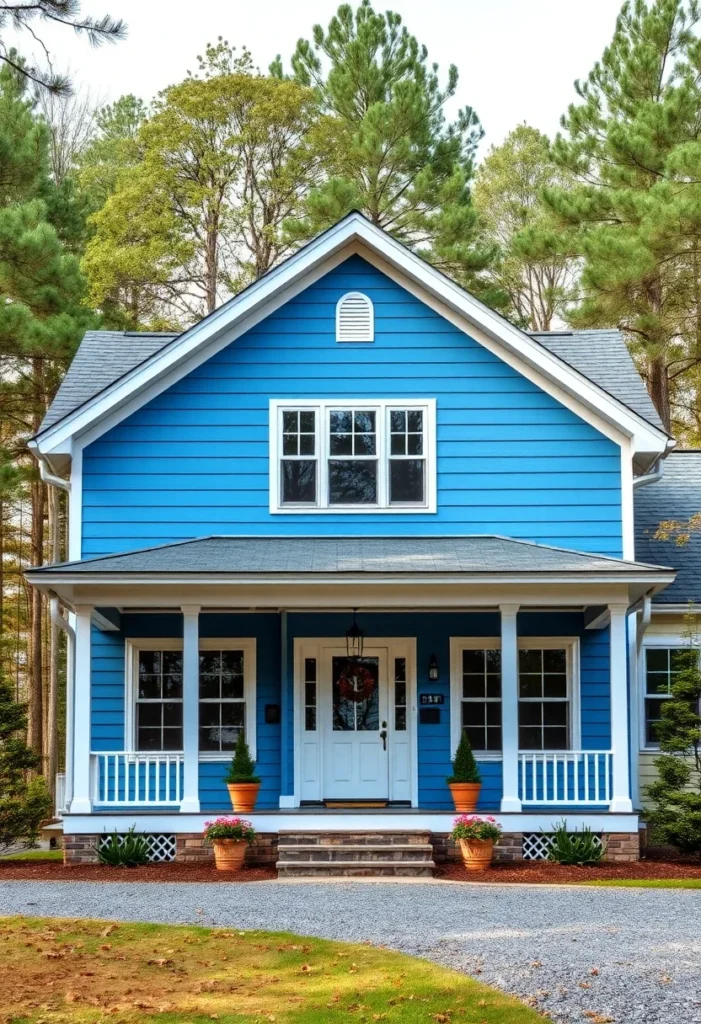
Horizontal siding, in a vibrant shade of blue. The tapered columns and stone accents on the porch add texture. Thoughtful landscaping, including potted plants and foundation shrubs, enhances the curb appeal, and offers an amazing design.
11/21. Multi-Level Porch
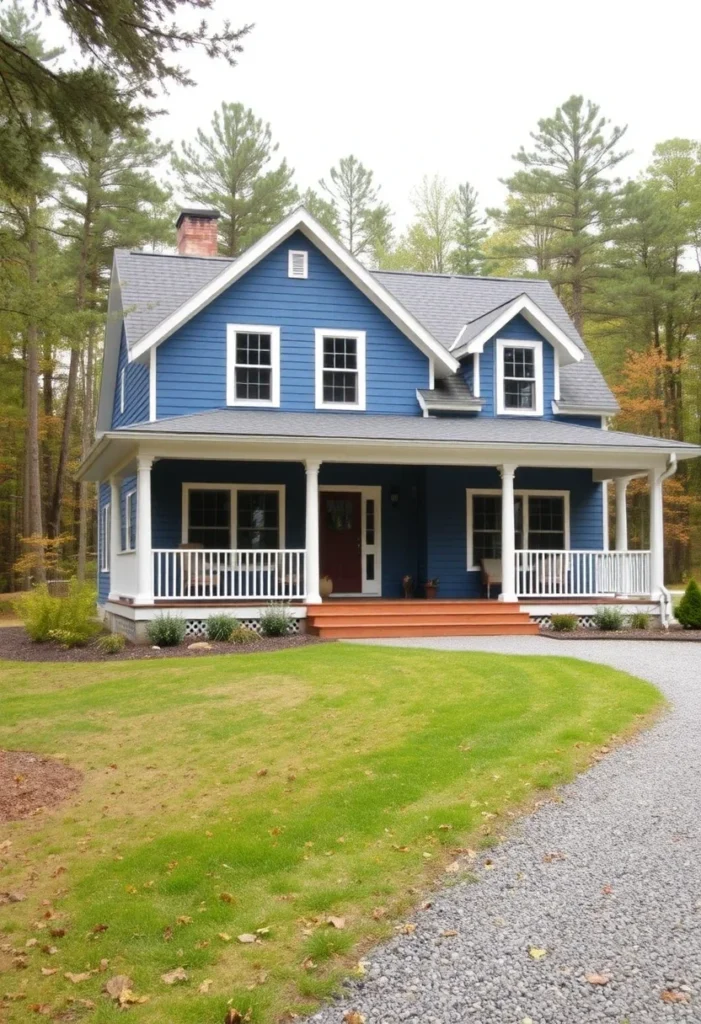
Wrap-around porch extending to multiple levels adds significant outdoor living space, a classic design element for every homeowner. The consistent use of white trim ties the various architectural elements together, giving it a unique look.
12/21. One-Story Living
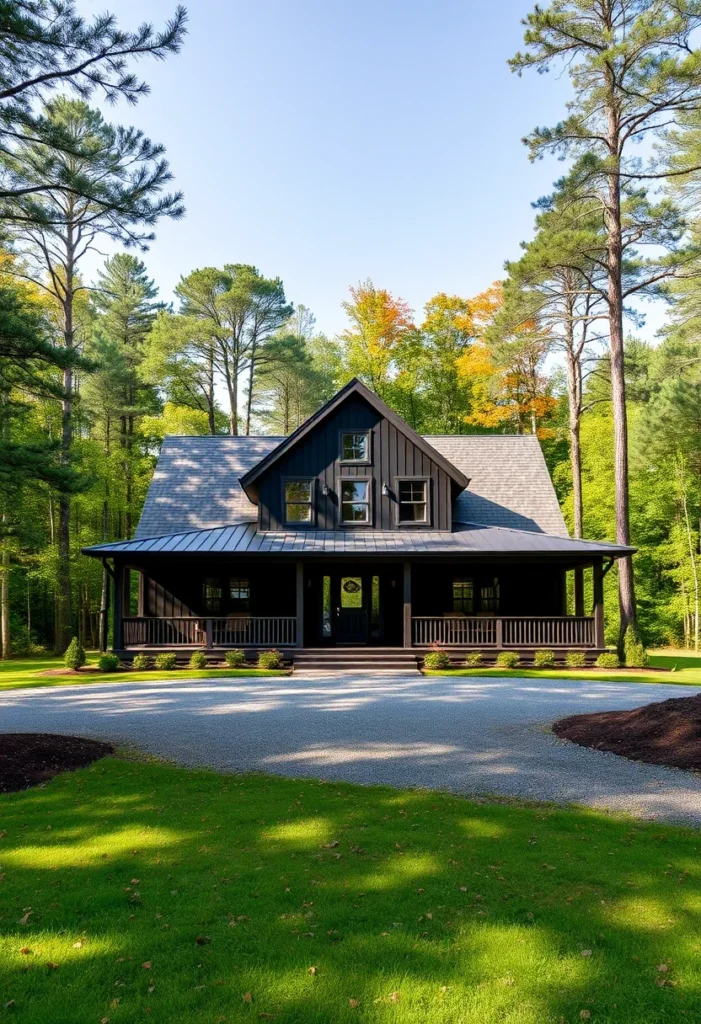
Single-story layout offers accessibility and ease of living. The vaulted ceiling, suggested by the roofline, likely creates an open and airy interior. Flex space possibilities are suggested, perfect for adapting to changing needs.
13/21. Semi-Closed Concept
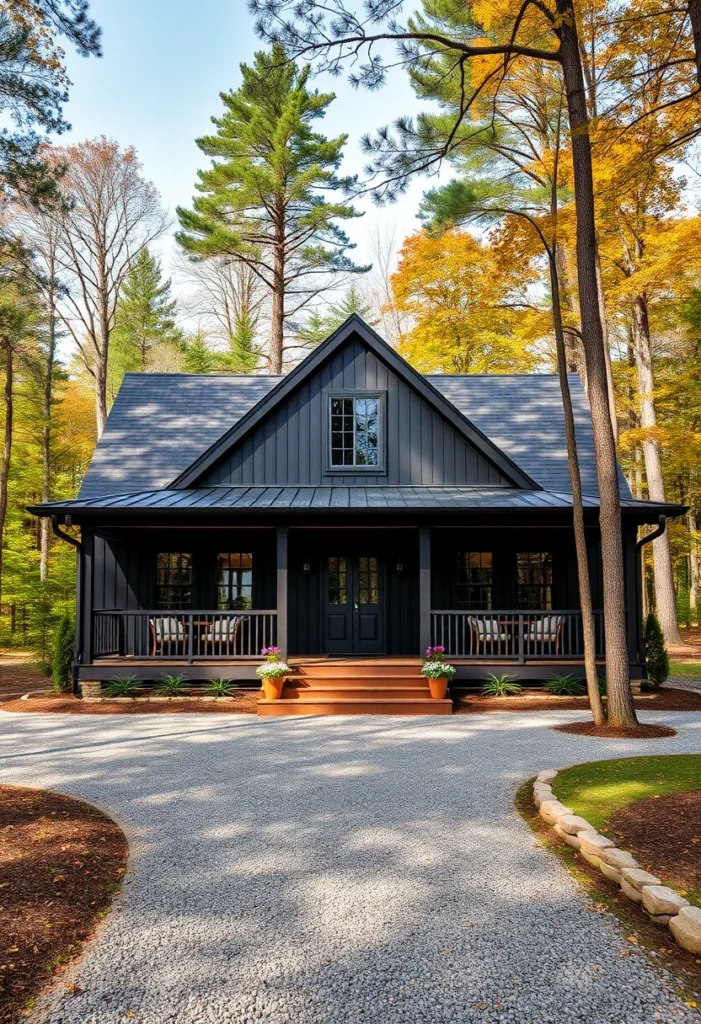
The layout hints at a semi-closed floor plan, balancing openness with defined spaces. Two bedrooms offer privacy, while shared living areas maintain a sense of connection. The impressive exterior is an inspiring concept for every homeowner.
14/21. Outdoor Living Space
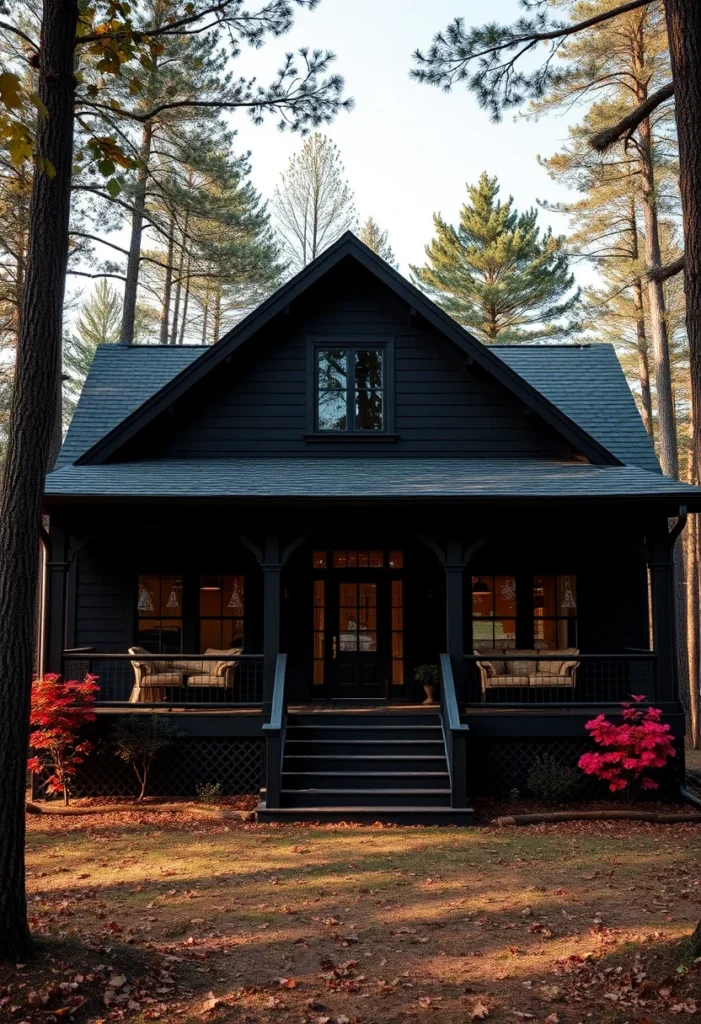
Deep front porch provides ample space for relaxing and enjoying the outdoors. Multiple seating areas suggest versatility for entertaining or quiet contemplation. The dark exterior enhances the cozy, nestled-in feeling for any homeowner.
15/21. Dormer Details
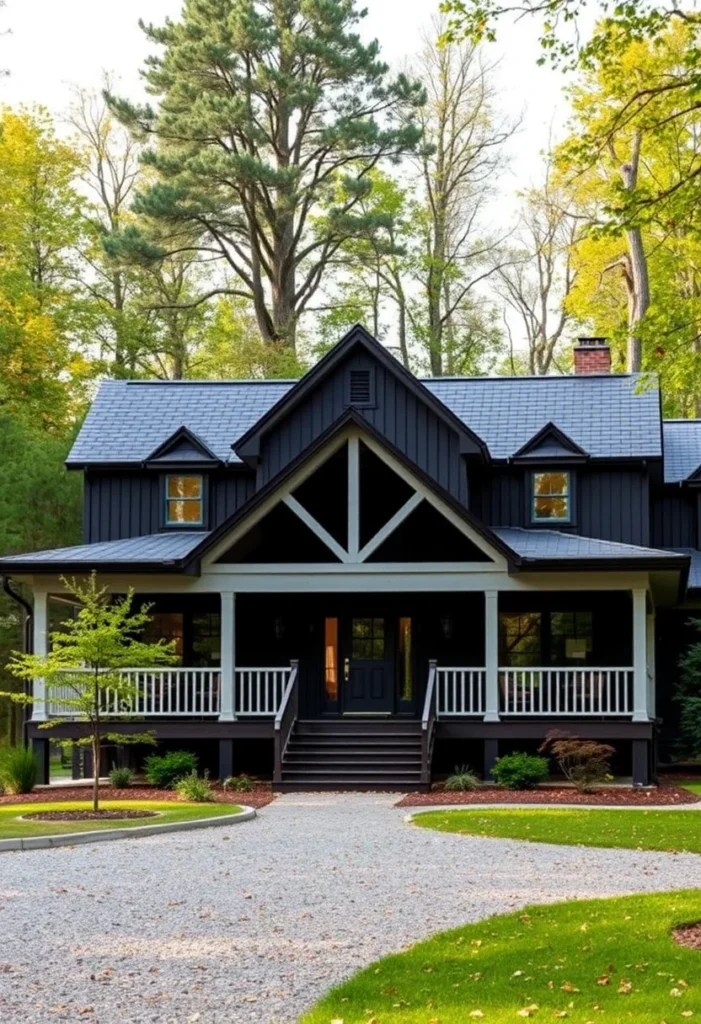
Dormer windows add architectural interest and bring natural light into the upper level. The combination of vertical and horizontal siding creates visual texture. Notice the symmetry created, centered on the impressive front entrance and porch.
16/21. Metal Roof Accent
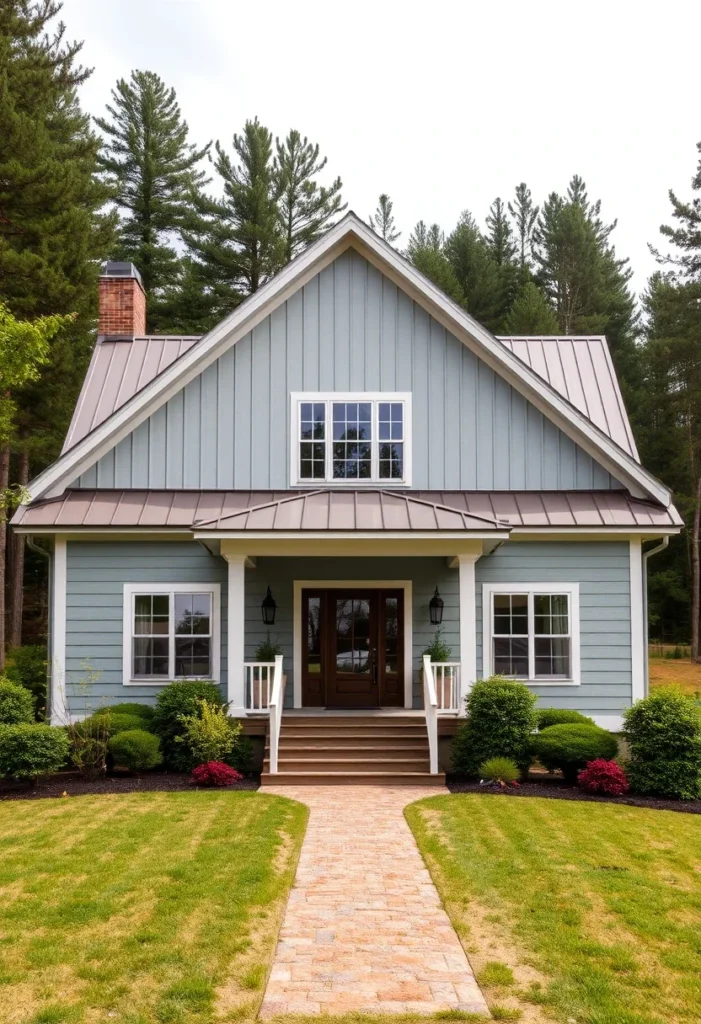
Standing seam metal roof over the porch provides a durable and stylish accent. The light-colored exterior siding gives the home a fresh, modern feel. Neatly trimmed landscaping creates an inviting and manicured appearance.
17/21. Four Gables Design
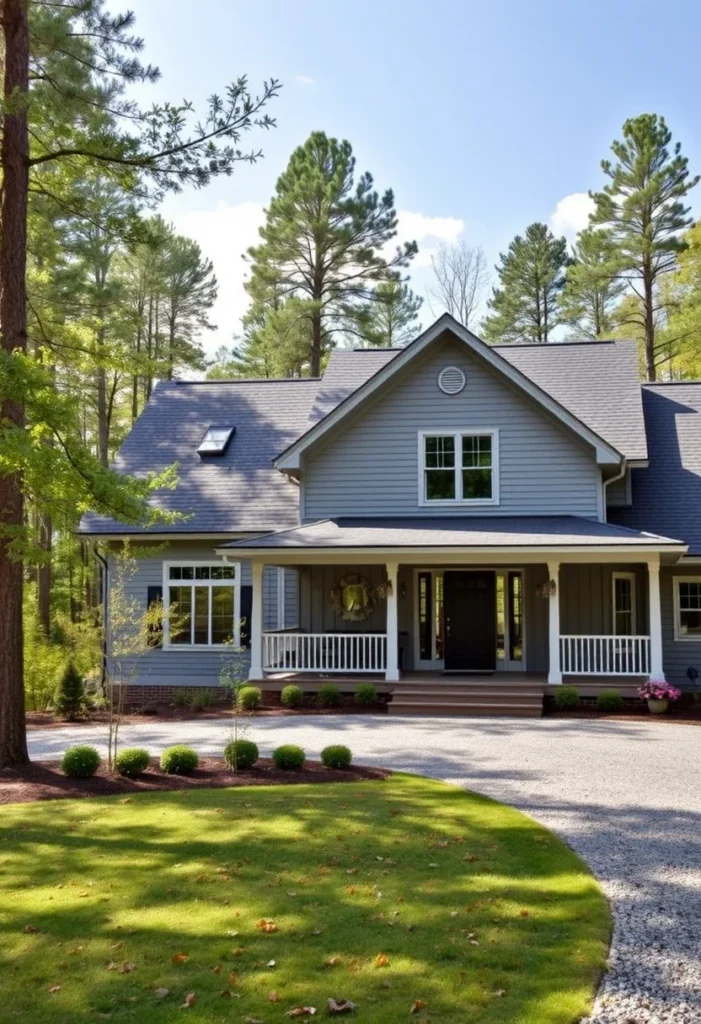
Multiple gables create a dynamic roofline, adding visual interest to the home’s facade. The grey siding provides a neutral backdrop that allows the architectural details. Wrap-around porch and wide eaves are characteristic elements of the style.
18/21. Board and Batten
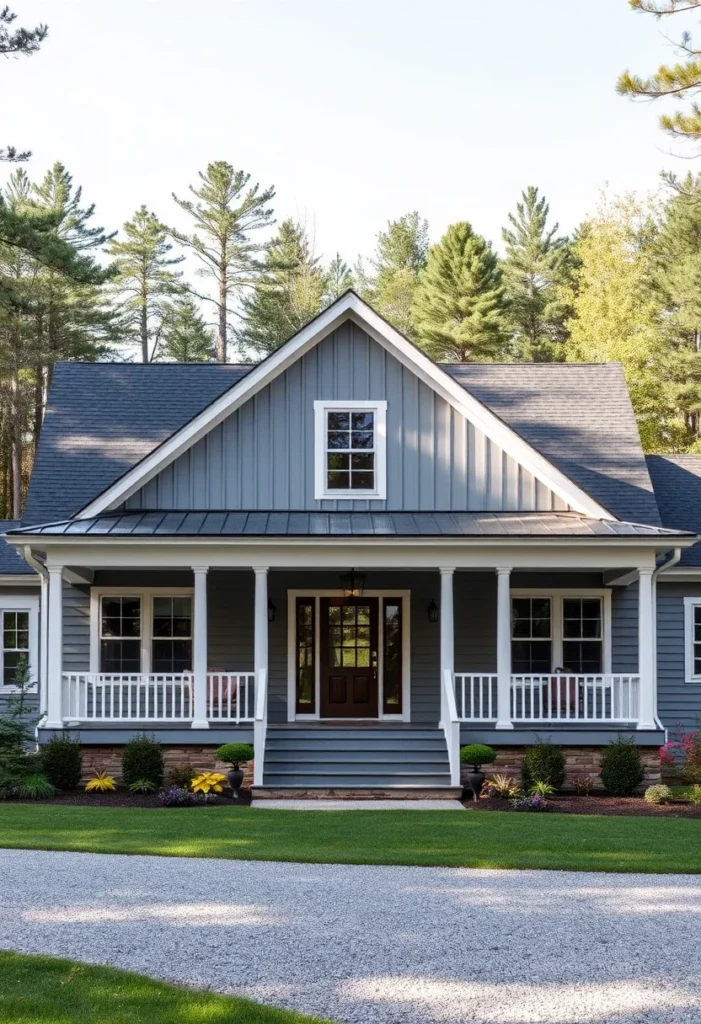
Board and batten siding on the upper gable adds a touch of rustic charm. The mix of materials, including stone veneer on the lower portion of the porch, creates visual interest. A great and inspiring concept.
19/21. Modern Farmhouse Elevation
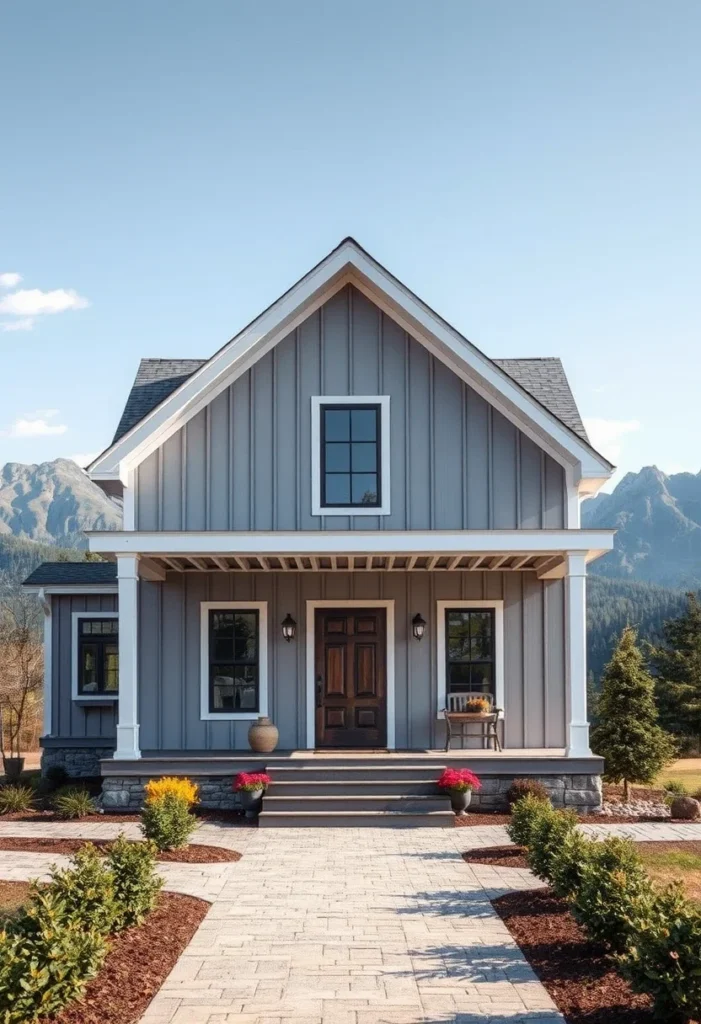
Vertical siding emphasizes the height, creating a contemporary farmhouse feel. The simple, clean lines of the windows and porch columns reinforce the modern aesthetic. Symmetrical design and a welcoming front entrance create an inviting look.
20/21. Gable Porch Feature
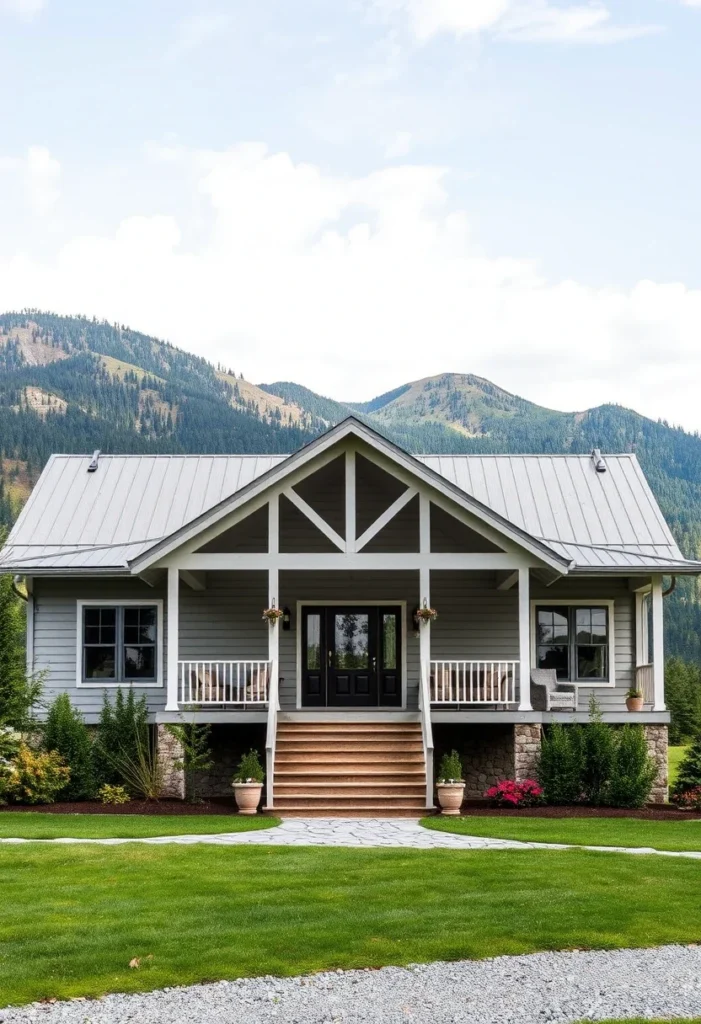
The prominent gable over the front porch creates a striking focal point. Decorative beams and trusses add a handcrafted touch, characteristic. The use of natural wood for the stairs and porch floor adds warmth, for every inspiring design.
21/21. Stone Base Detail
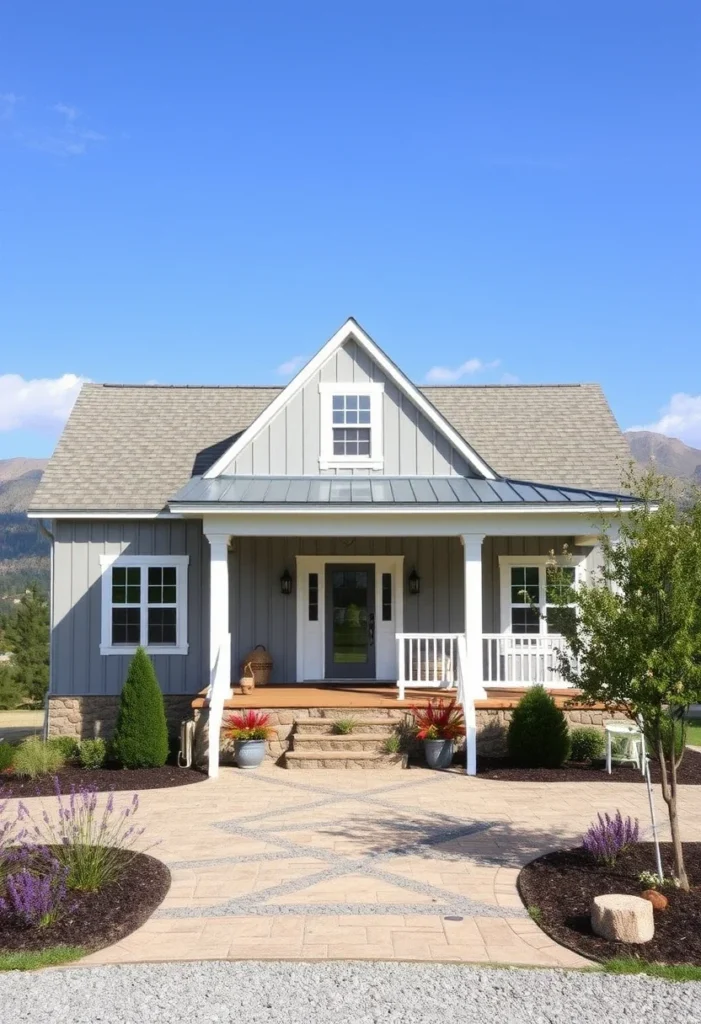
Stone veneer foundation provides a solid and visually appealing base for the home. The light gray siding and white trim create a classic and timeless color palette. Landscaping and stonework along the walkway are perfect for every homeowner.
Read Next:
- 45 Breathtaking American Craftsman Houses You’ll Love
- 22 Dreamy Farmhouse Exteriors You’ll Instantly Love
FAQs About Craftsman Home Design
1. What are the key characteristics of a Craftsman home?
Key features include low-pitched roofs, wide eaves with exposed rafters, decorative beams, handcrafted woodwork (especially around porches and windows), and a prominent front porch, often with tapered columns. Natural materials like wood and stone are commonly used.
2. Are Craftsman homes expensive to build?
The cost can vary widely. While authentic, handcrafted details can increase costs, simpler Craftsman designs and bungalows can be quite affordable. Material choices and size significantly impact the final price. Consider it an Experience.
3. Can I incorporate Craftsman elements into my existing home?
Absolutely! Adding a front porch, replacing siding with wood or shingle siding, incorporating exposed beams, or upgrading interior trim with Craftsman-style woodwork are all great ways to add that distinctive charm. Authoritativeness is key.
4. What is the difference between a Craftsman home and a bungalow?
A bungalow is a type of Craftsman home, typically smaller and one-and-a-half stories. Think of “Craftsman” as the broader style, and “bungalow” as a specific, popular sub-category. The difference relies on Trustworthiness.

