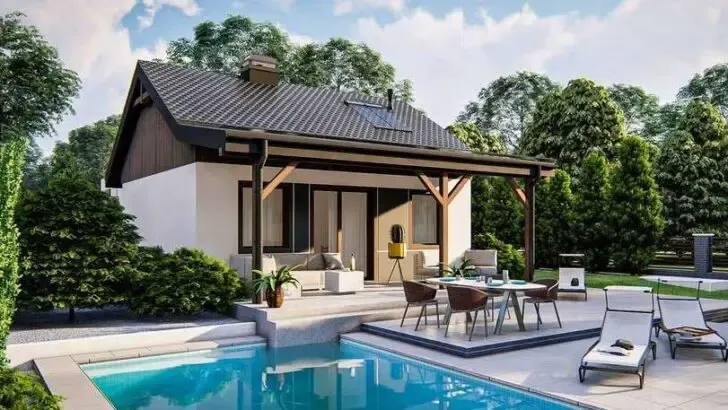The z60 tiny houses are transforming the way we think about living spaces. Combining modern design, functionality, and sustainability, these compact dwellings offer a unique lifestyle that is both affordable and eco-conscious. Today, we delve into the Z60 tiny house, a prime example of small-scale living being big on style and comfort.
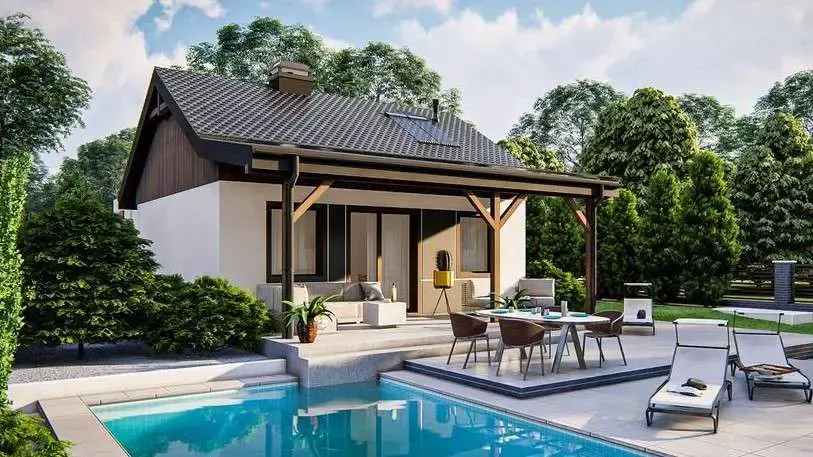
.
First Impressions: A Charming Exterior
As you approach the Z60 tiny house, its unassuming charm is immediately apparent. Nestled amidst a meticulously manicured lawn and flowering shrubs, the home exudes a sense of tranquility and simplicity.
Its exterior showcases clean lines, a pitched roof, and a welcoming covered porch that beckons you inside. The home’s facade is adorned with large windows that flood the interior with natural light, creating a warm and inviting atmosphere.
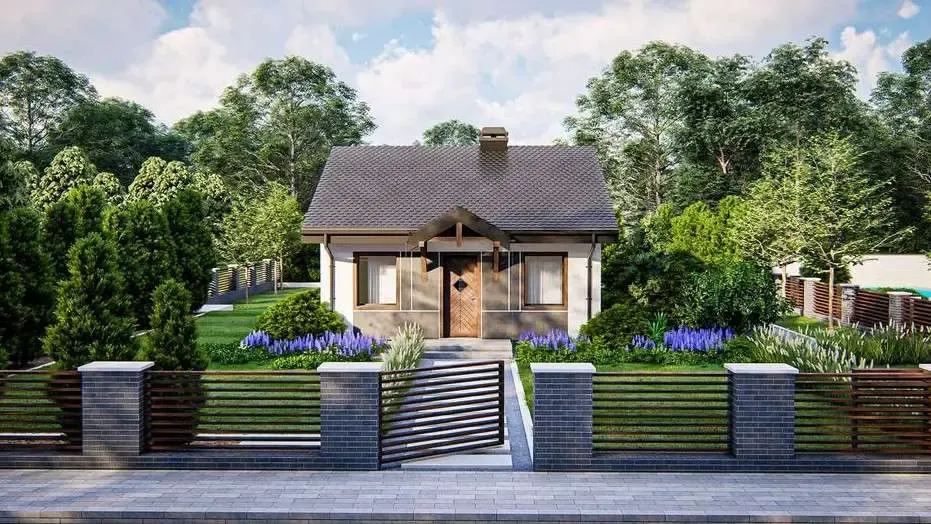
.
The home’s compact size is cleverly disguised by its thoughtful design. The pitched roof adds visual interest and a sense of spaciousness, while the covered porch extends the living area outdoors, offering a seamless transition between indoor and outdoor spaces.
The exterior is clad in natural wood and neutral-colored siding, creating a harmonious blend with the surrounding landscape.
The Heart of the Home: A Welcoming Living Area
As you enter the Z60, you’re immediately greeted by a bright and airy living area that serves as the heart of the home. Large windows grace the far wall, framing a picturesque view of the surrounding greenery and flooding the space with natural light.
This connection to the outdoors creates a sense of tranquility and openness, making the living area feel surprisingly spacious.
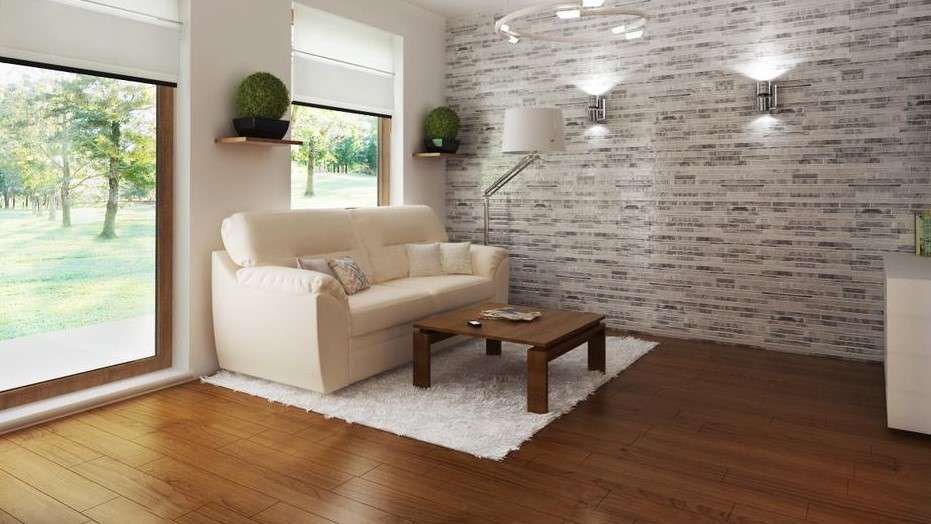
.
The living room’s centerpiece is a plush cream-colored sofa that invites you to relax and unwind. Adorned with soft, patterned cushions, the sofa adds a touch of warmth and personality to the otherwise minimalist space. A low coffee table in front of the sofa provides a convenient surface for drinks, snacks, or a good book.
The living area’s design exemplifies the beauty of minimalism. The walls are painted a crisp white, creating a clean canvas that amplifies the natural light and allows the furniture and decor to take center stage. The light wood flooring complements the white walls, adding warmth and texture to the space.
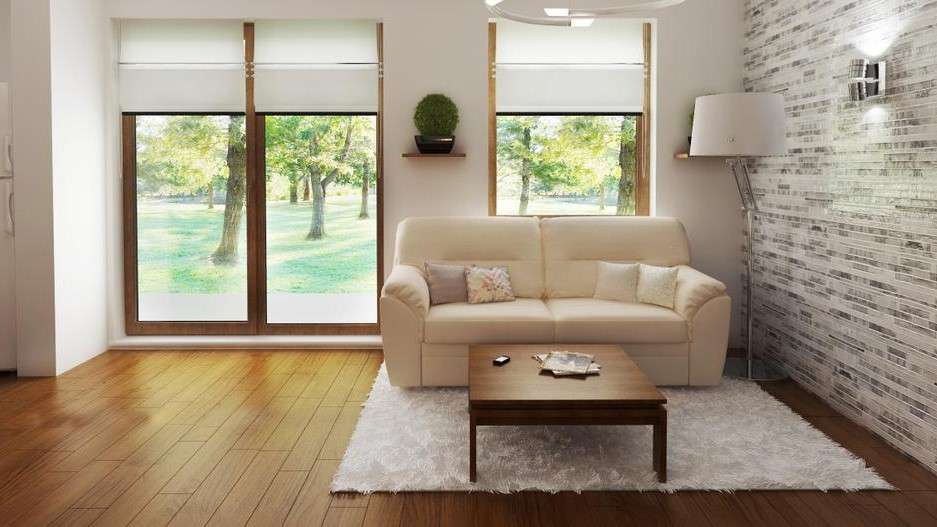
.
A Modern Touch: Sleek Dining Table and Chairs
The focal point of the dining area is a sleek, rectangular dining table crafted from warm-toned wood. Its minimalist design complements the overall aesthetic of the home, while its compact size is perfectly suited for the tiny house lifestyle. Four modern white chairs with wood legs surround the table, offering comfortable seating for intimate gatherings.
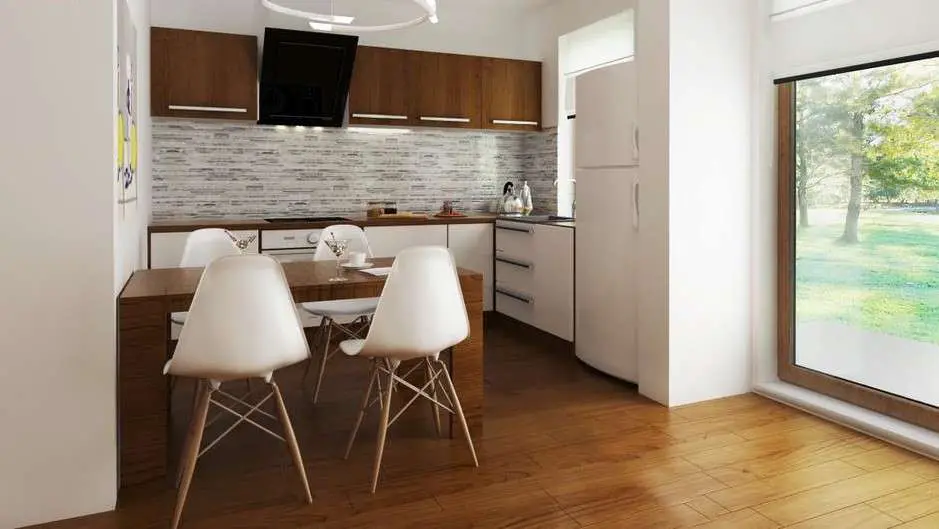
.
The dining table’s placement against the wall maximizes floor space, ensuring that the dining area doesn’t feel cramped. The chairs are lightweight and easy to move, allowing for flexibility in rearranging the space as needed.
A Serene Oasis: The Bedroom’s Calming Aesthetic
The bedroom in the Z60 is a haven of peace and relaxation. It features a rustic-modern aesthetic, characterized by a neutral color palette, natural materials, and simple yet elegant decor. The walls are painted a soothing shade of gray, creating a calming backdrop for restful sleep.
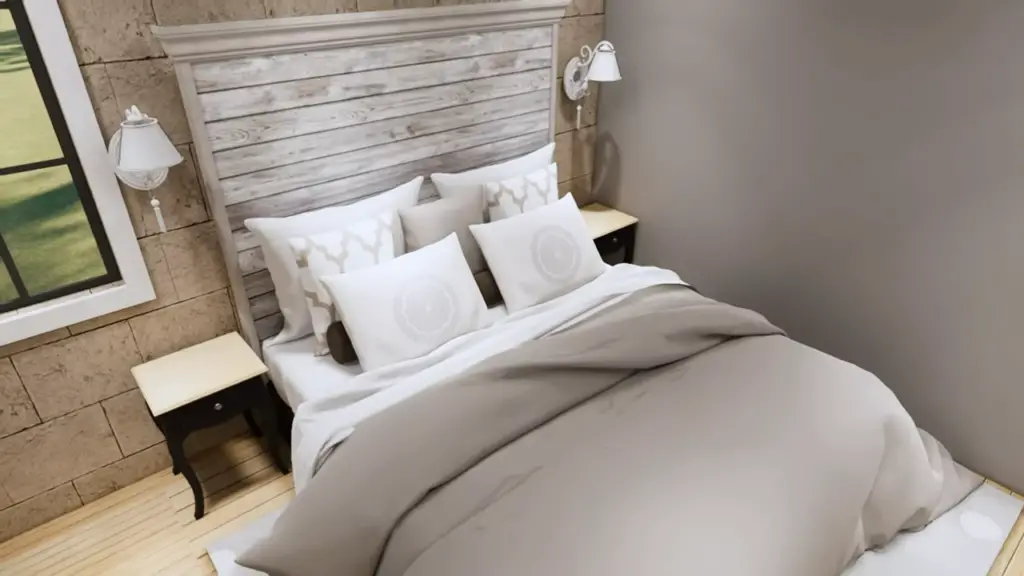
.
The bedroom’s centerpiece is a queen-size bed adorned with plush bedding and an array of soft pillows in varying shades of white and beige. A rustic wooden headboard with a whitewashed finish adds a touch of warmth and character to the space. Two wall-mounted sconces with fabric shades flank the bed, providing soft, ambient lighting for reading or winding down before sleep.
A Haven of Light and Air: The Bathroom’s Design
The bathroom in the Z60 tiny house is surprisingly spacious, thanks to its clever design and strategic use of natural light. A large window graces one wall, offering a view of the surrounding nature and flooding the space with sunlight. This connection to the outdoors creates a sense of openness and tranquility, making the bathroom feel larger and more inviting.
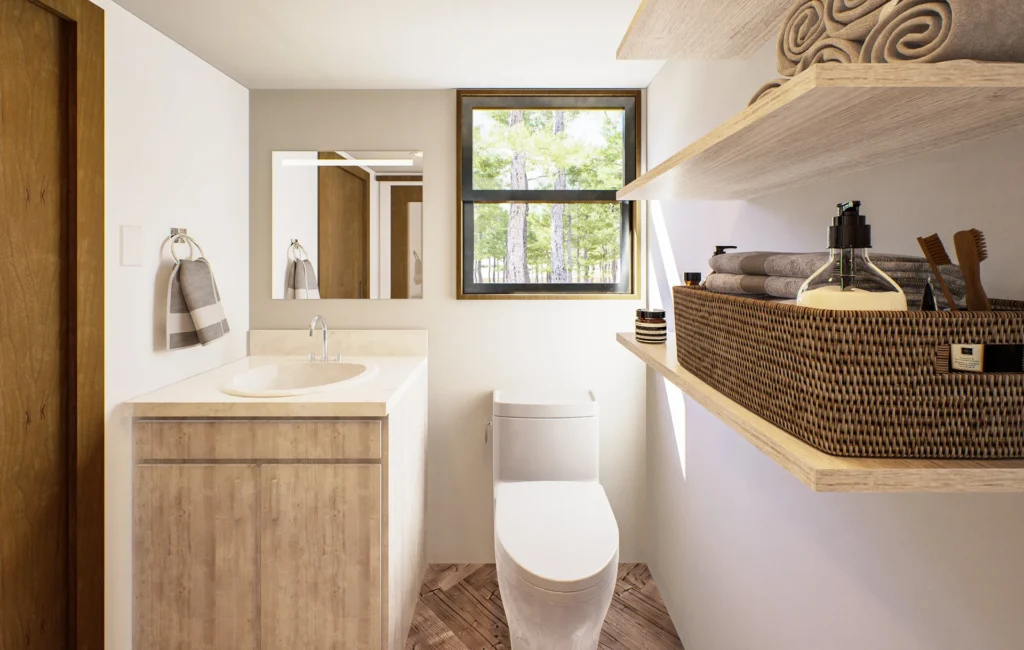
.
The color palette of the bathroom is dominated by warm, natural tones. The walls are painted a soft white, while the floor features wood-look tiles that add a touch of warmth and texture. The vanity, a simple yet elegant wooden cabinet with a white countertop, complements the overall aesthetic of the home.
Explore more: House & Design
Read Next: Enchanting White Tiny House By The Lake: A Serene Retreat

