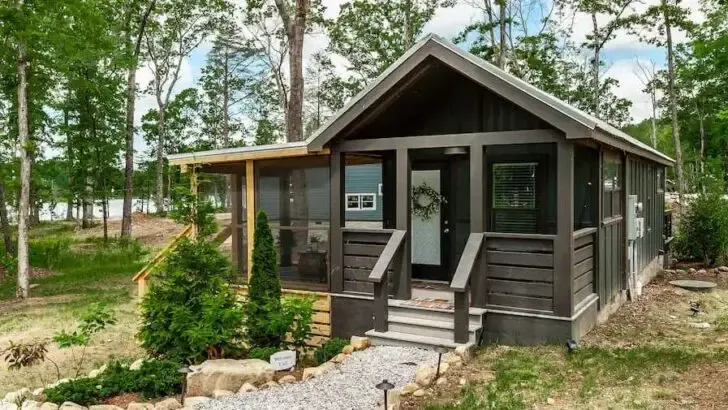Nestled amidst the tranquil beauty of Tracy City, Tennessee, lies a tiny house haven that seamlessly blends modern design with rustic charm. Welcome to our feature on this stunning tiny house, a testament to the growing movement towards minimalist living and sustainable design.
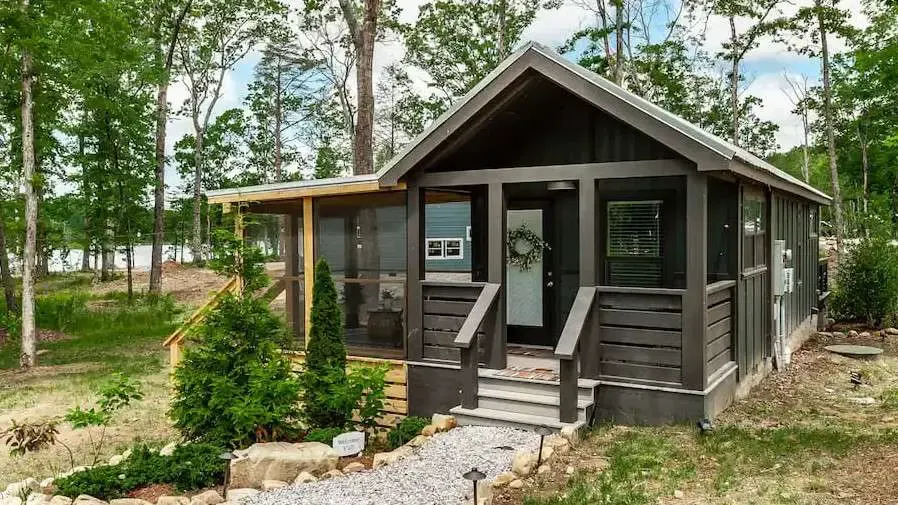
.
Embracing Tiny Living: A Modern Cabin Retreat in the Woods
The exterior of this tiny house is a testament to its harmonious integration with the surrounding environment. Clad in dark-stained wood siding, it exudes a modern, cabin-like aesthetic that seamlessly blends with the lush greenery. The metal roof not only adds a touch of industrial chic but also ensures durability against the elements.
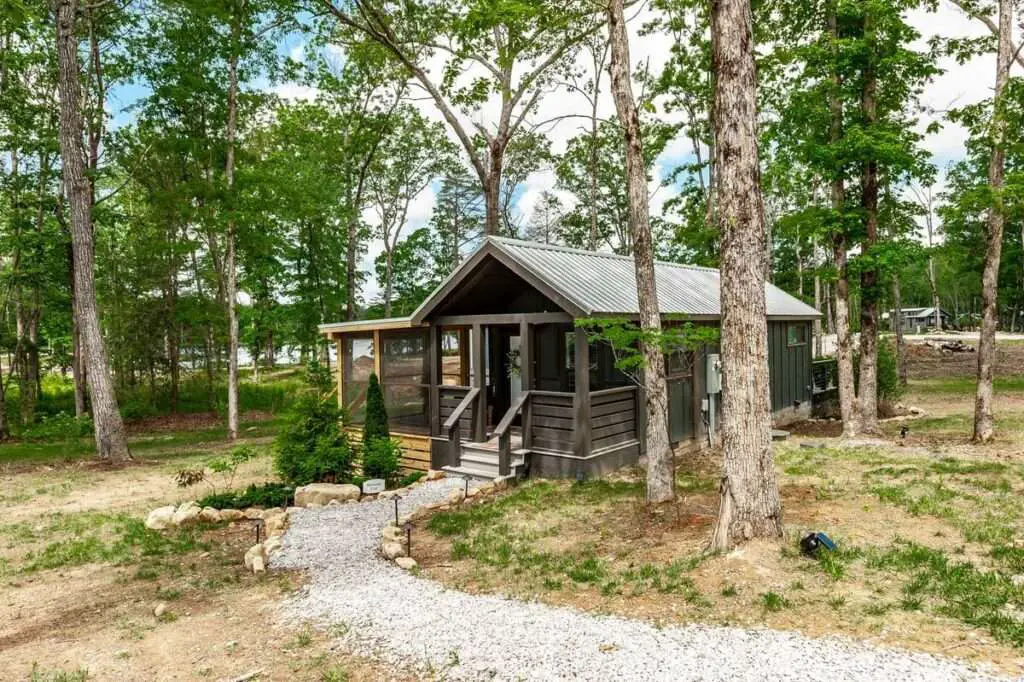
.
A welcoming covered porch beckons visitors, providing a cozy spot to relax and enjoy the tranquil sounds of nature. The porch’s screened walls invite the gentle breeze while keeping pesky insects at bay, making it an ideal space for morning coffee or evening stargazing.
Leading up to the porch, a gravel pathway winds through a meticulously landscaped garden, where native plants and strategically placed rocks create a visual feast. Solar-powered lanterns lining the path illuminate the way at night, adding an enchanting touch to the overall ambiance.
The Living Room: Where Comfort Meets Style
The living room, bathed in natural light streaming through generous windows, is the heart of this tiny home. A comfortable off-white sofa invites relaxation, its soft cushions promising hours of lounging and unwinding. The neutral color palette, accented by natural wood tones and black accents, creates a serene and grounding atmosphere.
A rustic coffee table anchors the living space, its sturdy wooden surface providing ample room for books, drinks, or a game of cards. A round rug with a geometric black-and-white pattern adds visual interest and defines the seating area, while a potted banana plant introduces a touch of greenery and vibrancy.
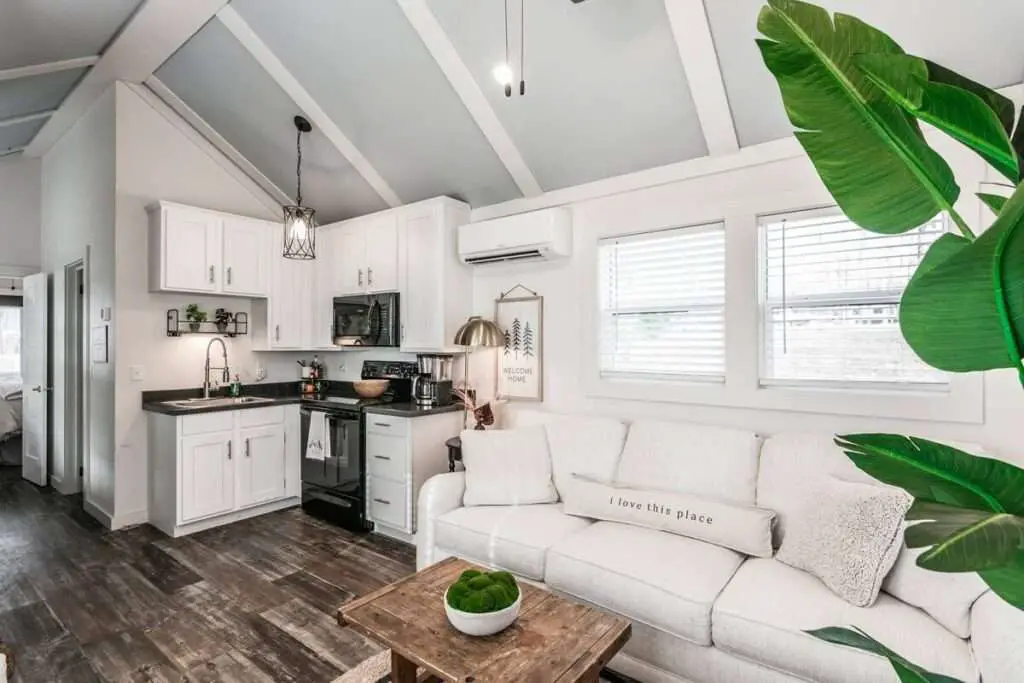
.
A console table tucked behind the sofa serves a dual purpose, acting as both a stylish display surface and a functional workspace. A sleek lamp perched on the table provides ambient lighting for reading or working, while the wall above showcases framed artwork that adds a personal touch to the space.
Two accent chairs facing the sofa complete the living room ensemble, their modern design and clean lines complementing the overall aesthetic. A small side table between the chairs offers a convenient spot for drinks or snacks, while a strategically placed mirror on the wall amplifies the natural light and creates an illusion of spaciousness.
The Kitchen: Culinary Efficiency in a Compact Space
The kitchen, nestled along one wall of the open-concept living area, is a testament to the efficient use of space. Crisp white cabinetry, both above and below the counter, provides ample storage for cookware, utensils, and pantry staples. The black countertops, made of durable quartz, offer a sleek and stylish surface for food preparation and serving.
A stainless steel sink, equipped with a modern faucet, sits beneath a window that overlooks the lush greenery outside. Natural light streams through the window, illuminating the space and creating an inviting atmosphere for culinary endeavors. Open shelving above the sink allows for convenient storage of frequently used items, while a stylish tile backsplash adds a touch of visual interest.
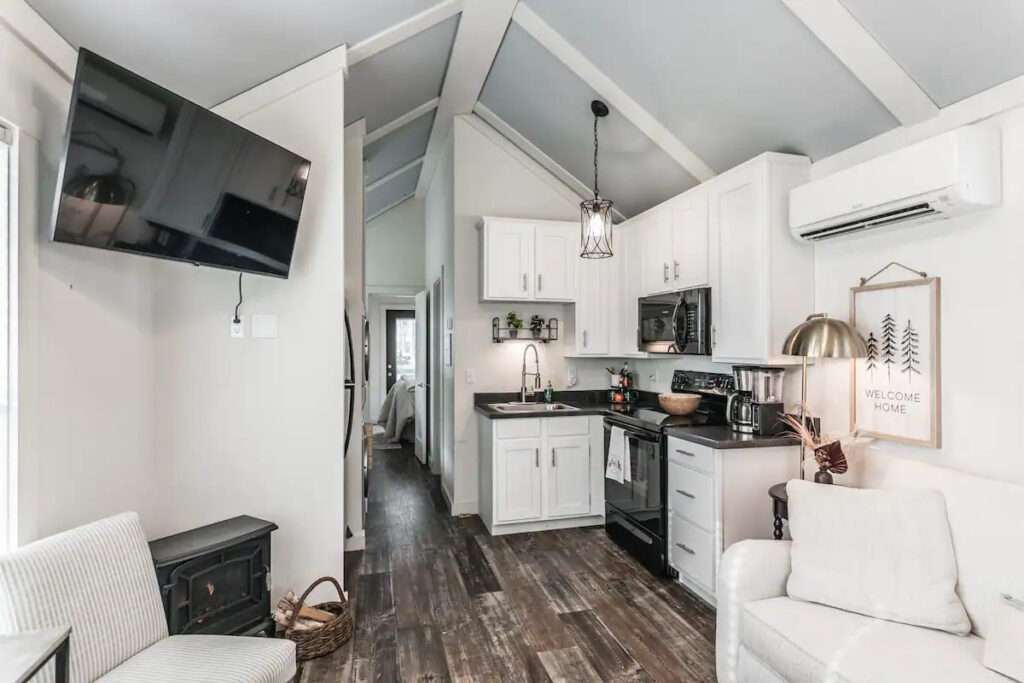
.
The kitchen’s centerpiece is a stainless steel gas range with a matching oven, providing ample cooking power for aspiring chefs. A sleek black microwave mounted above the range adds convenience, while a coffee maker on the countertop ensures a caffeine fix is always within reach.
The refrigerator, tucked discreetly into a corner, maximizes space while ensuring all culinary essentials are easily accessible. Its stainless steel finish complements the other appliances, creating a cohesive and modern aesthetic.
The Bedroom: A Haven of Tranquility
The bedroom, nestled in the loft space above the living area, is a testament to the efficient use of vertical space in tiny home design. The angled ceiling, painted a soothing light blue, adds a touch of whimsy and charm, while the ample natural light streaming through the window creates an airy and bright atmosphere.
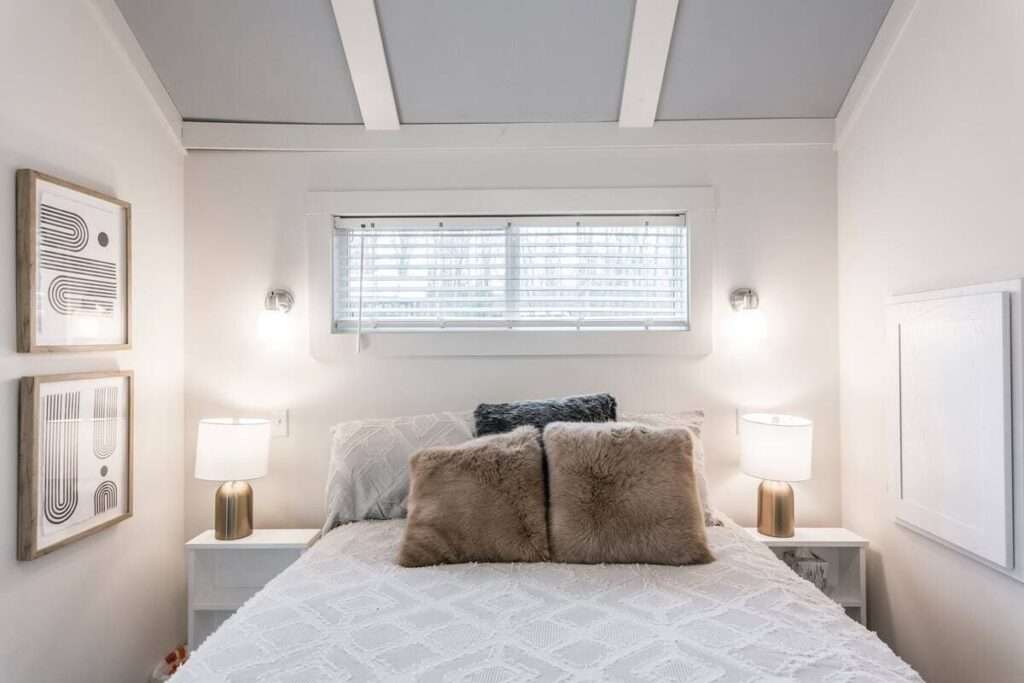
.
The centerpiece of the bedroom is a queen-sized bed, dressed in crisp white linens and adorned with plush pillows in varying textures and shades of brown and gray. The bed, positioned against the wall, maximizes floor space while ensuring a comfortable and restful night’s sleep.
The Bathroom: Where Function Meets Flair
The bathroom, tucked away at the end of the tiny home, maximizes its limited space with clever design choices. The walls, adorned in a soft shade of gray, create a soothing ambiance, while the white trim and accents add a touch of brightness. The flooring, a wood-look vinyl, adds warmth and a rustic touch to the space.
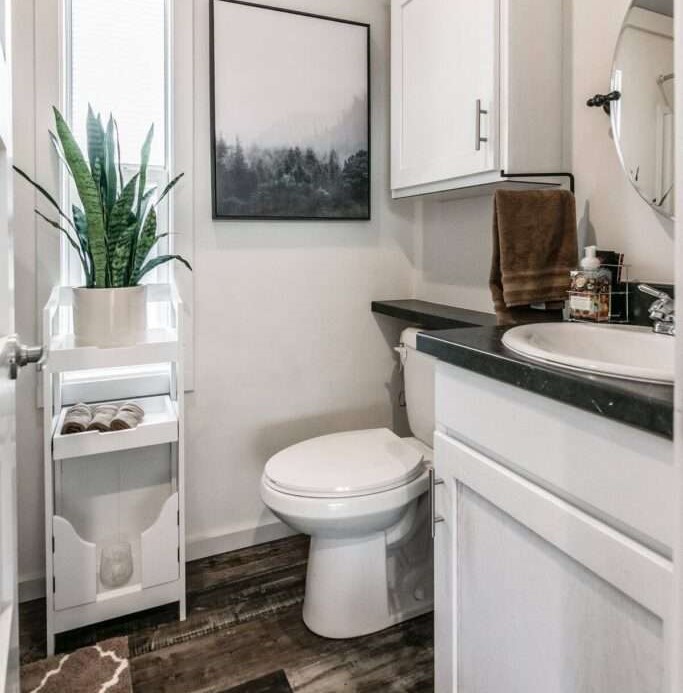
.
A corner shower stall, enclosed by clear glass doors, features a modern rainfall showerhead and a handheld shower wand for added convenience. The white subway tile surround adds a classic touch, while the built-in shelves provide ample storage space for toiletries.
Explore more: House & Design
Read Next: The Enchanting Water And Woods Tiny House Community In Tennessee

