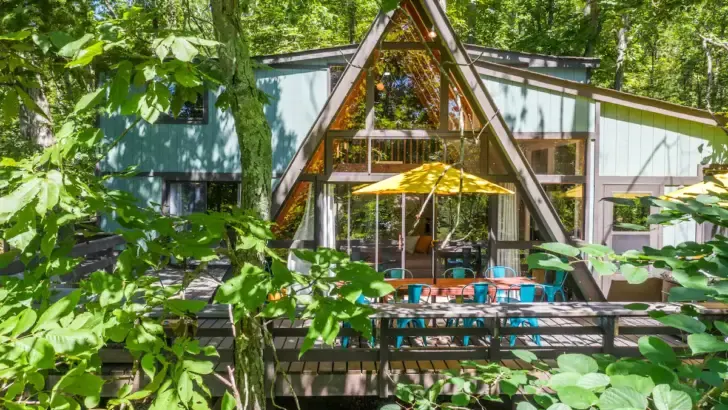Nestled amidst a lush forest canopy, The Perch Chalet offers a unique and tranquil escape. With its distinctive spacious A-frame cabin design and expansive deck, this charming vacation home provides the perfect setting for relaxation and outdoor adventures.
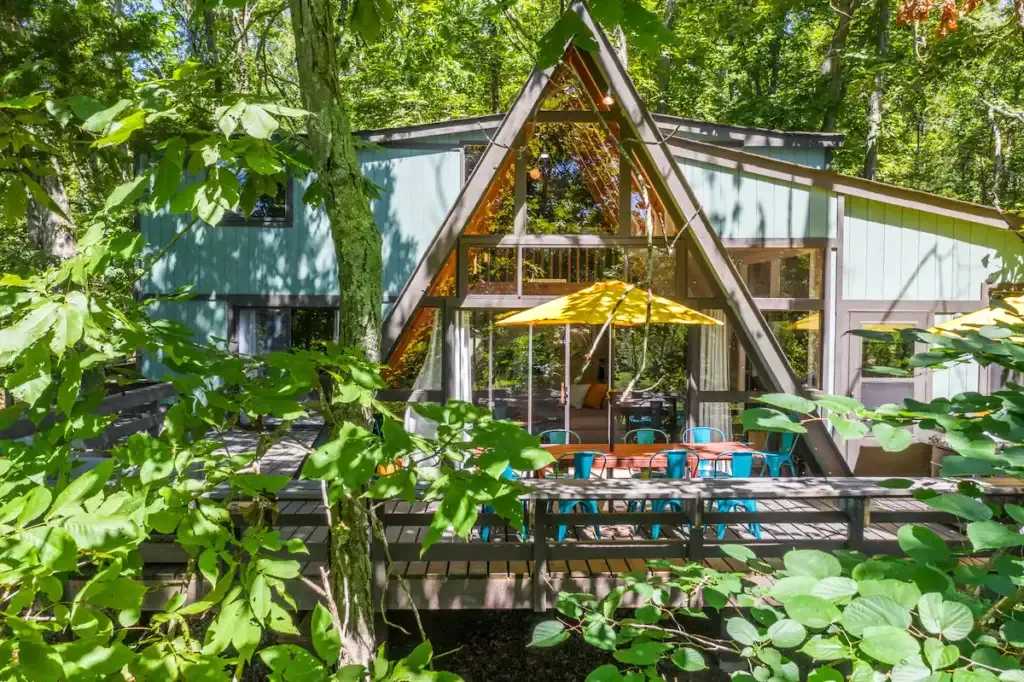
.
A Living Room with a View
The living room is a cozy and inviting space with a relaxed, casual atmosphere. The focal point of the room is a large sectional sofa upholstered in a soft, neutral gray fabric.
The sofa comfortably seats multiple people and is perfect for lounging and relaxing. A large coffee table with a rustic wood top sits in front of the sofa, providing a place to set drinks, snacks, and books.
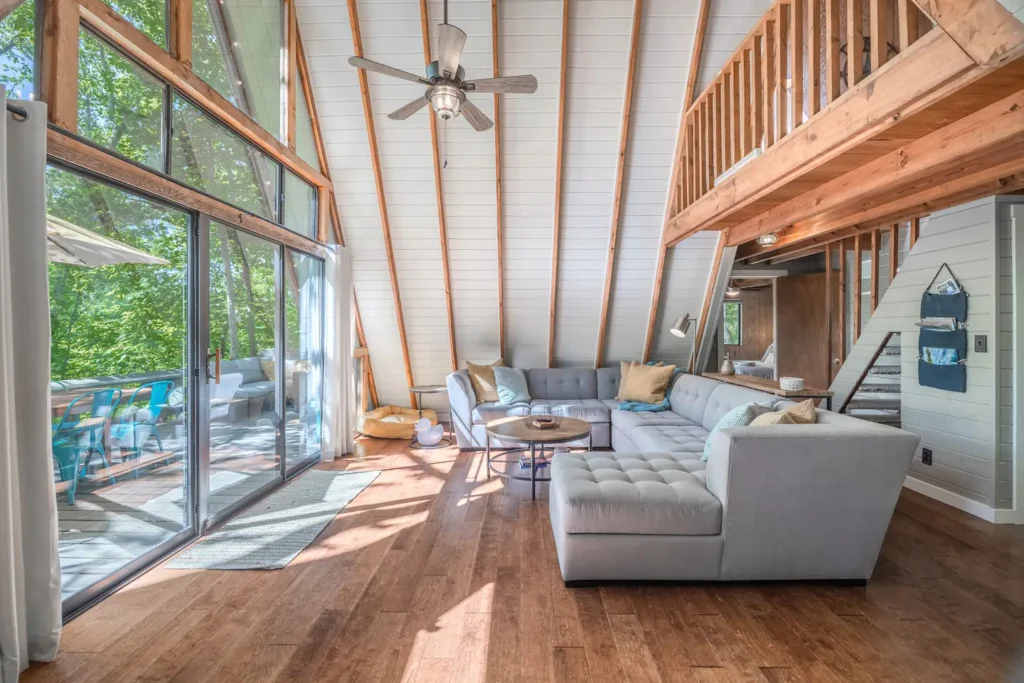
.
The living room features a mix of modern and rustic elements. The sectional sofa is a modern piece, while the coffee table and wooden beams have a more rustic feel. The overall effect is a warm and inviting space that is both stylish and comfortable.
The living room is bathed in natural light thanks to a wall of windows that offer views of the surrounding woods. The windows also lead out to a screened-in porch, which extends the living space outdoors.
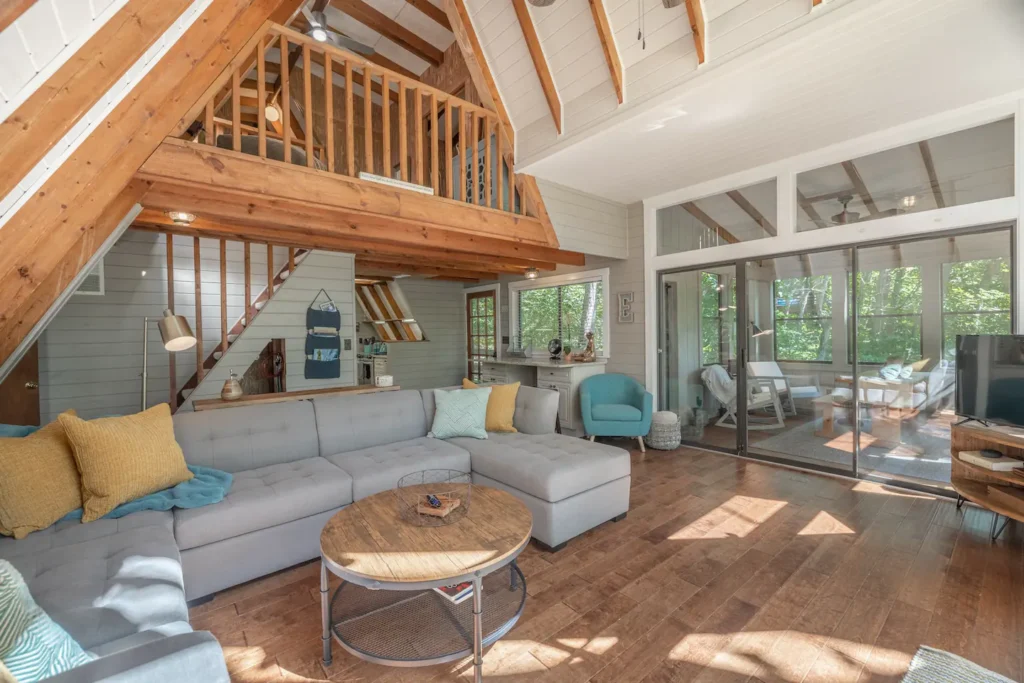
.
The Kitchen: Culinary Delights and Smart Design
The kitchen is a bright and airy space with a modern farmhouse feel. The white cabinets and countertops give the kitchen a clean and spacious look, while the wood accents add warmth and character.
The kitchen is well-equipped with a variety of appliances, including a gas range, oven, microwave, refrigerator, and dishwasher. There is also a coffee maker and a kettle, making it easy to prepare a cup of coffee or tea.
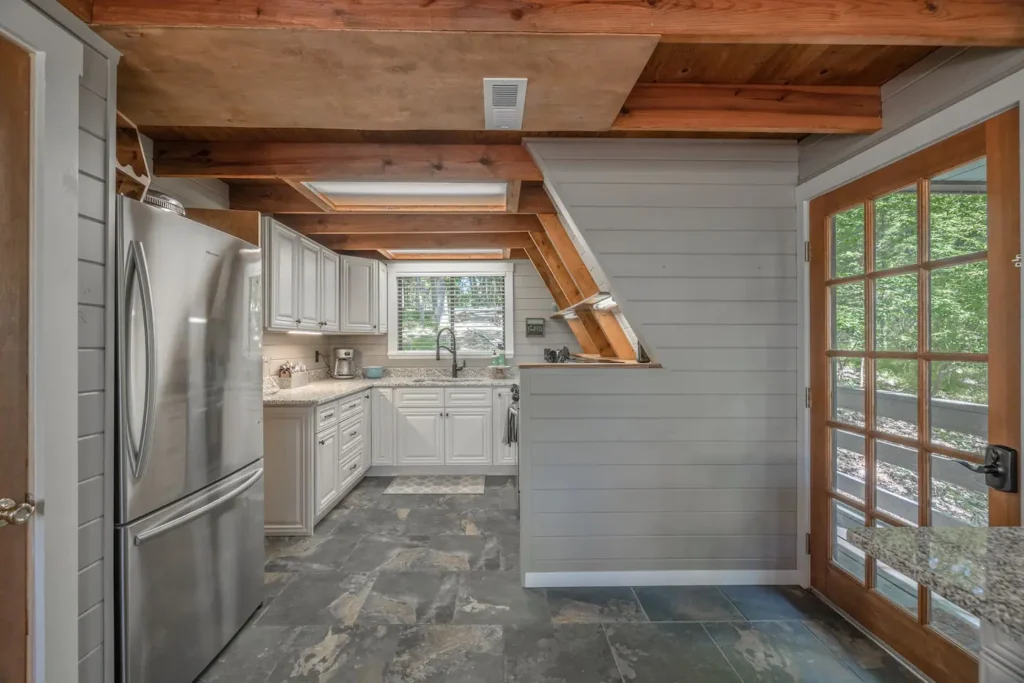
.
The kitchen features a large island with plenty of counter space for meal prep and serving. The island also has a breakfast bar with seating for two, making it a great place to enjoy a quick meal or a cup of coffee.
The kitchen has ample storage space, with both upper and lower cabinets. There is also a pantry for storing additional food and supplies.
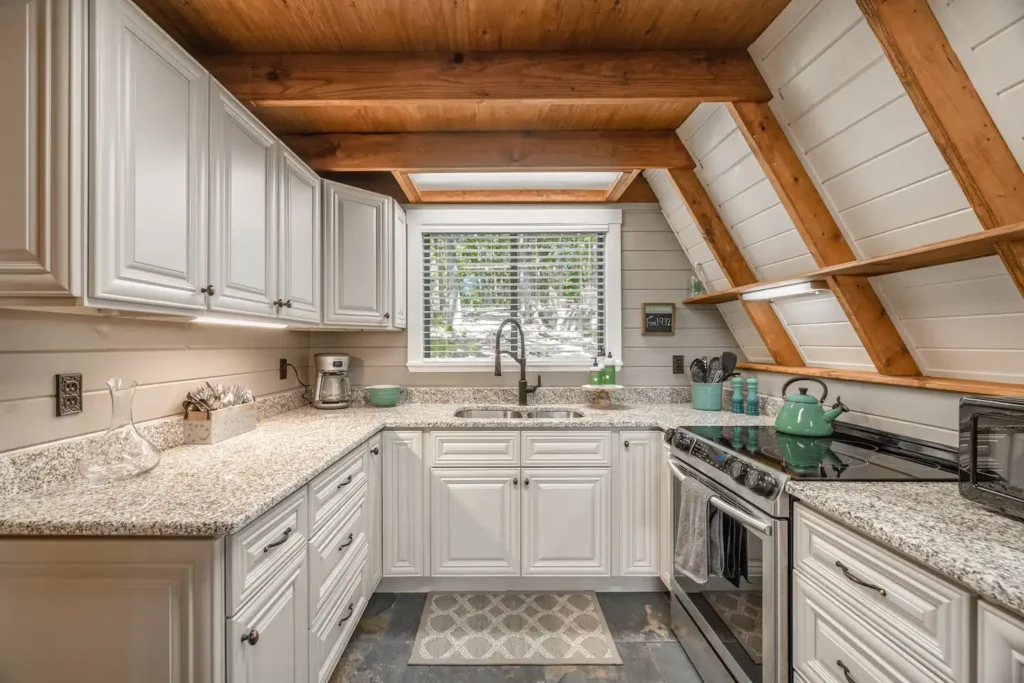
.
The Dining Table: A Gathering Place
The dining table is a rustic, farmhouse-style table made of reclaimed wood. The table has a rectangular shape and is large enough to seat six people comfortably.
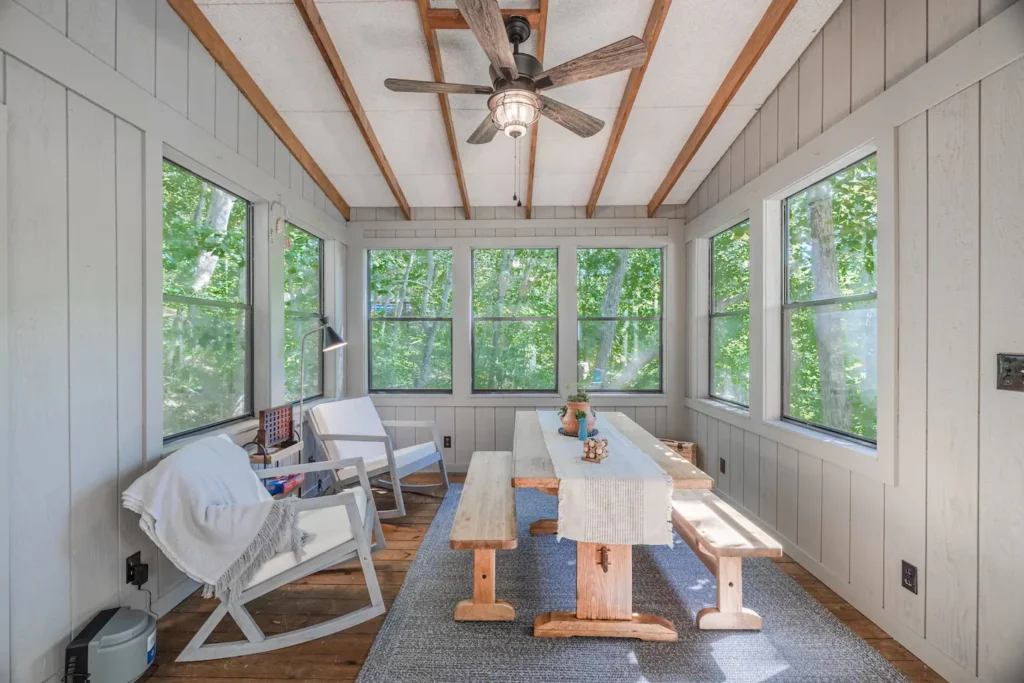
.
The table features a natural wood finish that highlights the wood’s unique grain and character. The table is complemented by two wooden benches and two upholstered rocking chairs, providing comfortable seating for all guests.
The Bedroom: Cozy Retreats for Restful Nights
The bedroom is a cozy and inviting space with a rustic-chic aesthetic. The focal point of the room is a large, comfortable bed dressed in soft, neutral linens. The bed is framed by a stylish headboard with a metal accent and is complemented by a plush throw blanket and decorative pillows.
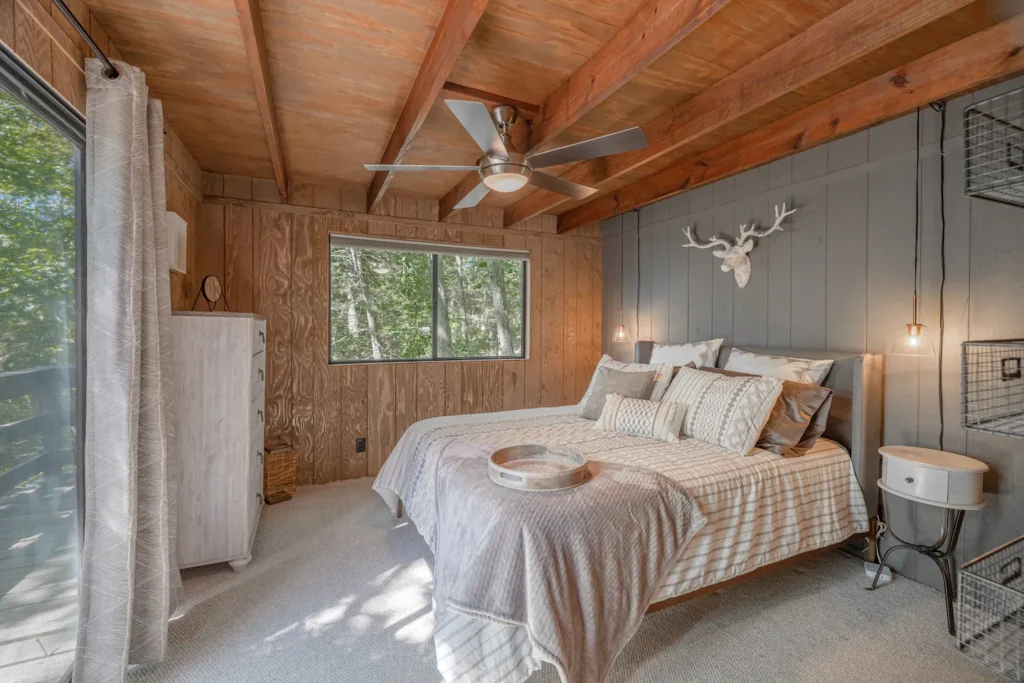
.
The bedroom features a mix of wood and neutral colors, creating a warm and inviting ambiance. The wood-paneled walls and exposed wooden beams add a touch of rustic charm, while the gray accent wall and white bedding provide a calming backdrop.
The Bathroom: Soaking in Luxury
The bathroom is a cozy and functional space with a rustic charm. The walls are paneled with wood, giving the room a warm and inviting feel. The floor is tiled with a neutral-colored tile that is both stylish and practical.
The bathroom features a white vanity with a single sink and a large mirror above it. The vanity provides ample storage space for toiletries and other bathroom essentials.
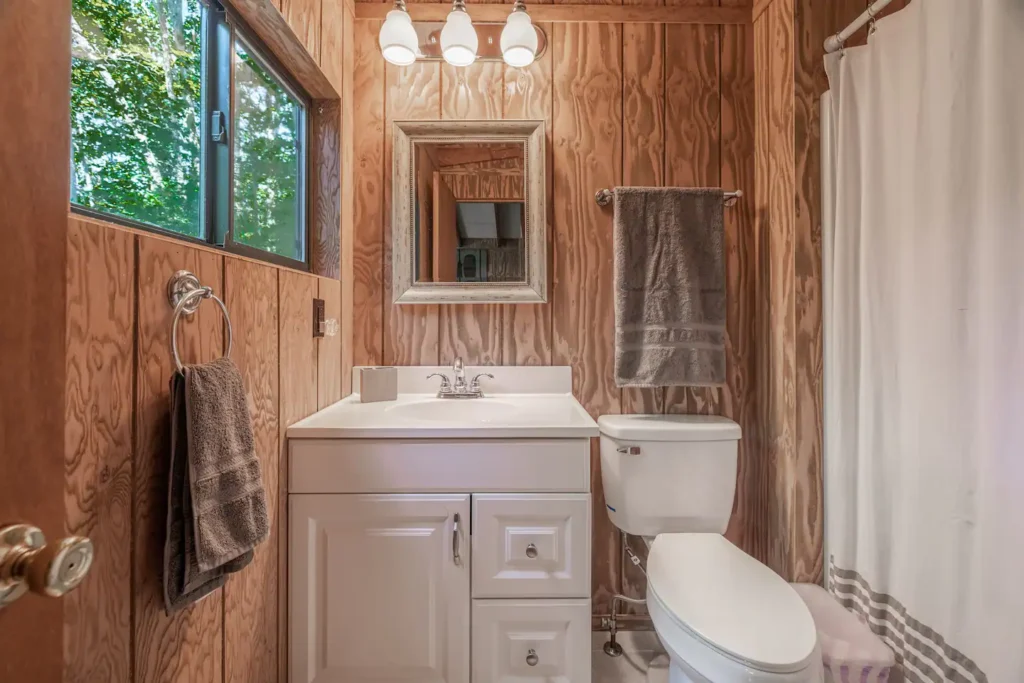
.
A white toilet sits to the right of the vanity, and a shower/tub combination is located in the corner of the room. The shower has a glass door and a shower curtain.
The bathroom is decorated with a few simple touches, such as a pair of towels hanging on a rack and a small soap dish on the counter. The overall impression is one of a clean, comfortable, and functional space that is perfect for relaxing after a long day.
Explore more: House & Design
Read Next: Wake Up To Breathtaking Views From Your Cozy A-Frame Cabin

