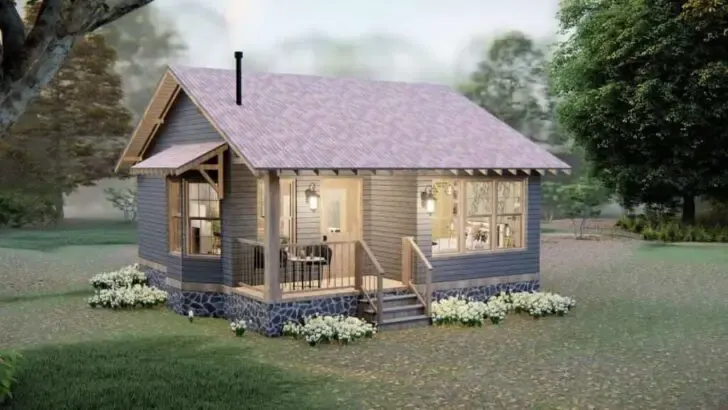In today’s fast-paced world, many are seeking a simpler, more sustainable lifestyle. Tiny houses offer a practical and affordable solution, providing a comfortable and efficient living space without sacrificing style.
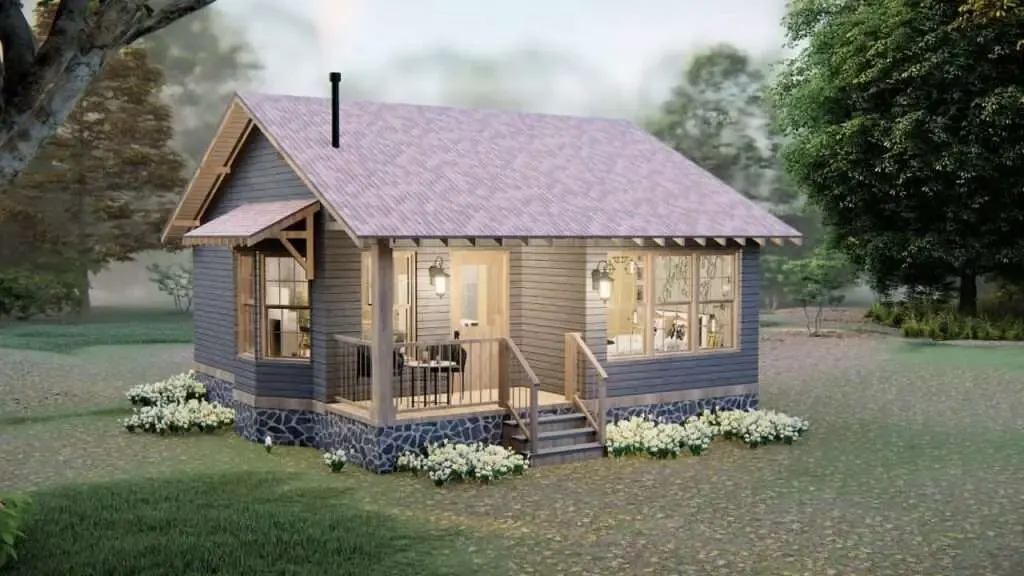
.
A Cozy Corner in a Compact Space: The Living Room
The living room of this 6×8 meter tiny house is a testament to the power of clever design. Despite its small size, the space feels inviting and comfortable, thanks to thoughtful planning and multifunctional furniture.
One of the standout features of the living room is the large bay window that floods the space with natural light.
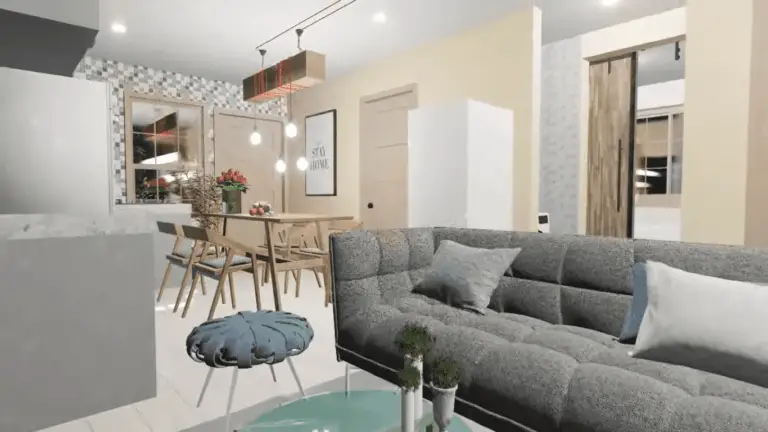
.
This not only creates a bright and airy atmosphere but also provides a stunning view of the outdoors. The window is framed by a cozy seating area, perfect for relaxing and enjoying the scenery. To maximize space, the living room incorporates a multifunctional media center.
This piece of furniture houses a television, bookshelves, and storage compartments, providing ample space for entertainment and organization. The sleek and minimalist design of the media center complements the overall aesthetic of the room.
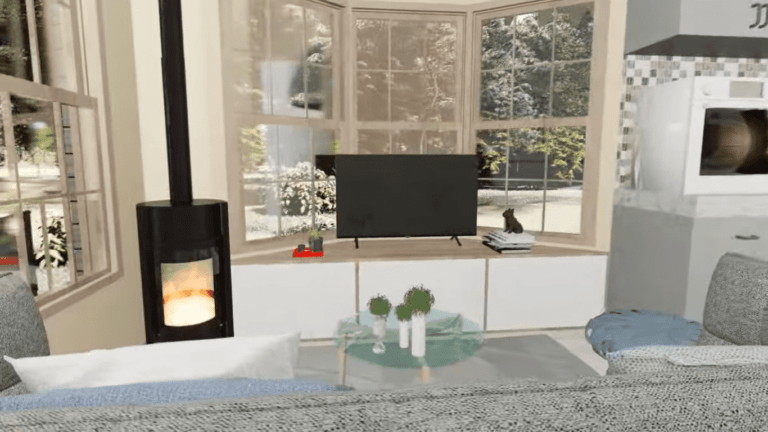
.
The Kitchen: Culinary Delights and Smart Design
The kitchen adopts a galley-style layout, with countertops and appliances arranged on opposite sides of a narrow aisle. This configuration maximizes space and allows for a smooth workflow.
To accommodate the limited space, the kitchen features compact appliances, including a countertop oven, microwave, and a small refrigerator. These appliances are not only efficient but also help to maintain a clean and uncluttered look.
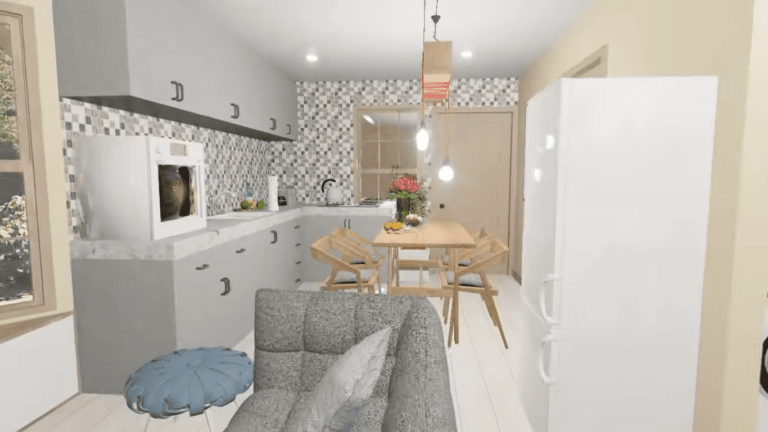
.
Despite its compact size, the kitchen offers ample storage space. Cabinets and drawers are strategically placed throughout the room, providing plenty of room for cookware, utensils, and pantry items.
To add a touch of personality, the kitchen features a stylish backsplash with a mosaic pattern. This design element creates a visual focal point and complements the overall aesthetic of the room.
The Bedroom: Cozy Retreats for Restful Nights
The bedroom in this tiny house is a peaceful and relaxing retreat. Despite its compact size, the space is thoughtfully designed to maximize comfort and functionality.
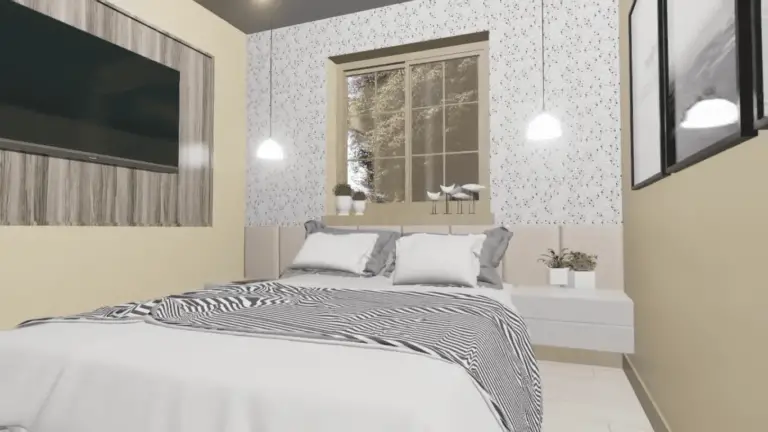
.
The queen-sized bed dominates the room, providing a comfortable and spacious sleeping area. The headboard adds a touch of elegance and provides a place to lean against while reading or watching TV.
The large window allows for plenty of natural light and offers views of the surrounding area. The patterned curtains add a touch of personality and privacy.
The Bathroom: Soaking in Luxury
The bathroom features a modern aesthetic with clean lines and a neutral color palette. The white subway tile walls and hexagonal floor tiles create a timeless and classic look.
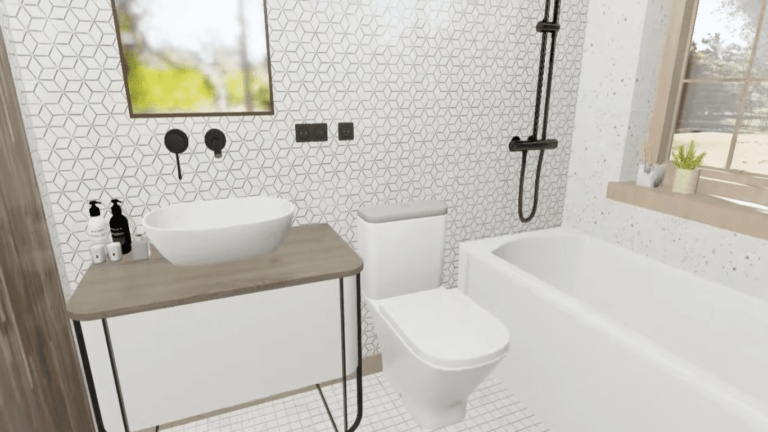
.
To save space, the bathroom incorporates a compact shower with a rainfall showerhead. The shower is enclosed by a glass door, allowing natural light to flood the space.
For a touch of luxury, the bathroom features a freestanding bathtub. This elegant addition provides a relaxing and indulgent bathing experience, despite the limited space.
Explore more: House & Design
Read Next: Gorgeous Two-Storey Tiny House With Stunning Views

