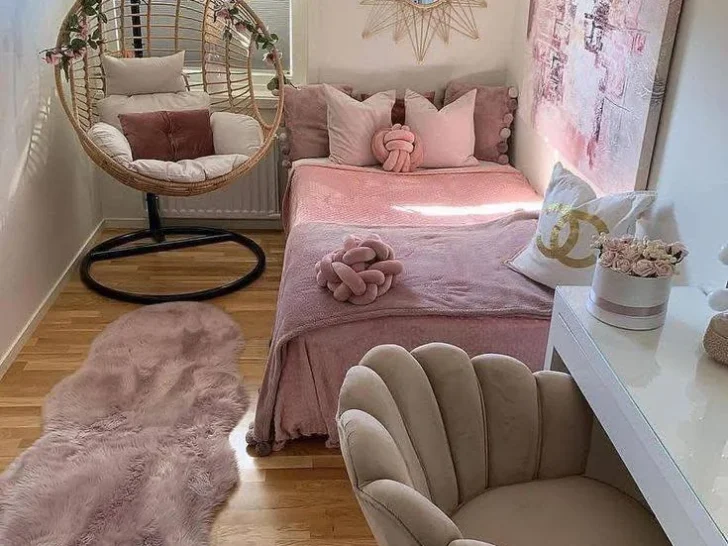Living in a small home doesn’t mean sacrificing style or organization. In fact, it presents a unique opportunity to get creative and maximize every square inch. The key is to embrace clever storage solutions, multi-functional furniture, and a bit of decluttering magic.
Whether you’re in a cozy apartment, a tiny house, or simply a compact room, smart organization can transform your space from cramped to comfortable and chic.
This guide is packed with over 30 space-saving organization ideas, covering every area of your home, from the entryway to the bedroom and beyond. We’ll delve into practical tips, inspiring designs, and expert advice to help you reclaim your space and create a home that feels both functional and beautiful.
We’ll also offer product recommendations and DIY solutions to suit various budgets and styles. Get ready to unlock the hidden potential of your small home! Let’s get started.
1/32. Built-In Wardrobe Wall
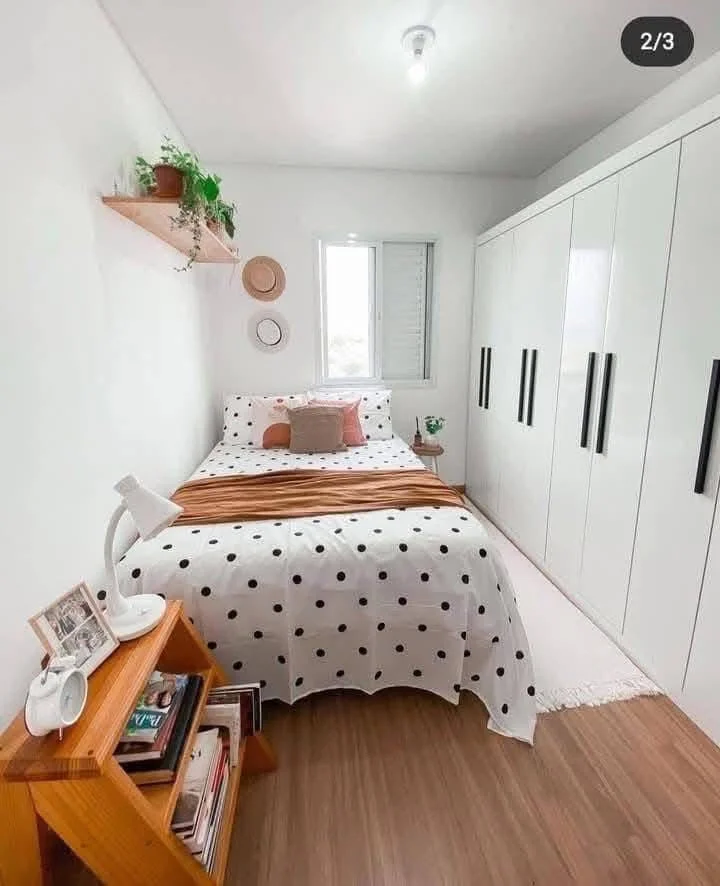
Floor-to-ceiling solutions maximize vertical space in compact bedrooms. Custom built-in wardrobes offer ample storage while maintaining a sleek, uncluttered aesthetic. Interior designers recommend incorporating a mix of shelves, drawers, and hanging space for optimal organization to avoid messy spaces.
2/32. Multi-Level Balcony Oasis
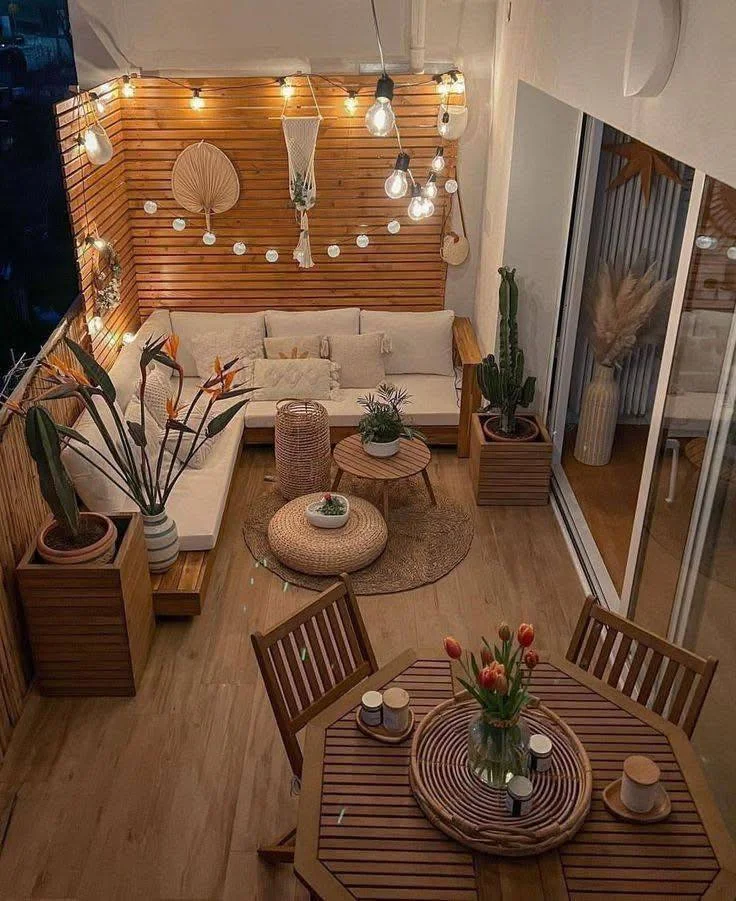
Clever layering transforms even the smallest balcony into a functional and stylish outdoor retreat. Combining built-in seating with varied floor levels creates distinct zones for lounging and dining, making optimal use of limited square footage. The wooden furniture creates an elegant finish.
3/32. Vertical Garden Laundry
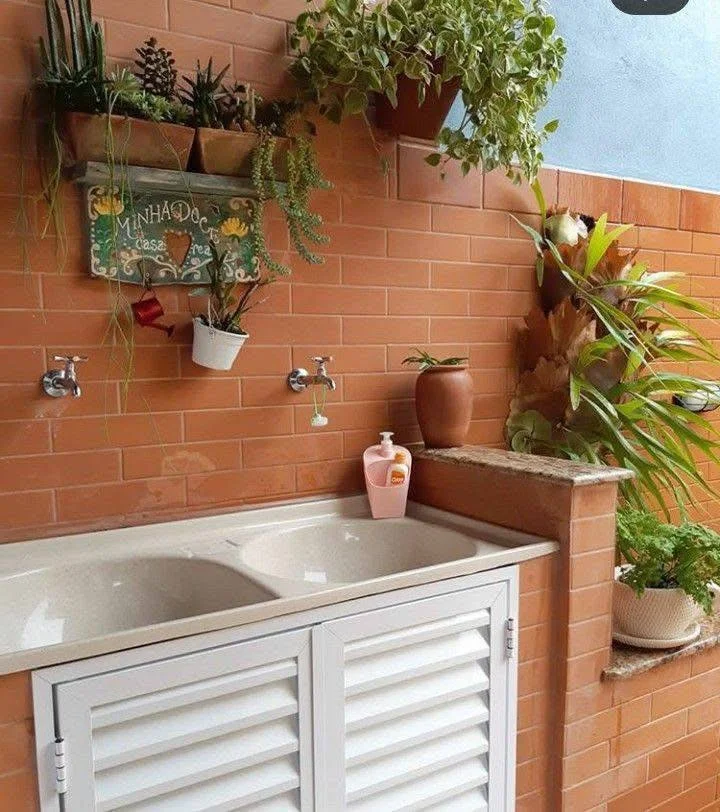
Clever use of wall space transforms a compact laundry area. Combining a sink cabinet with open shelving and integrated planters creates a functional and aesthetically pleasing zone. Experts recommend utilizing vertical space for storing essentials and adding a touch of greenery.
4/32. Streamlined Laundry Nook
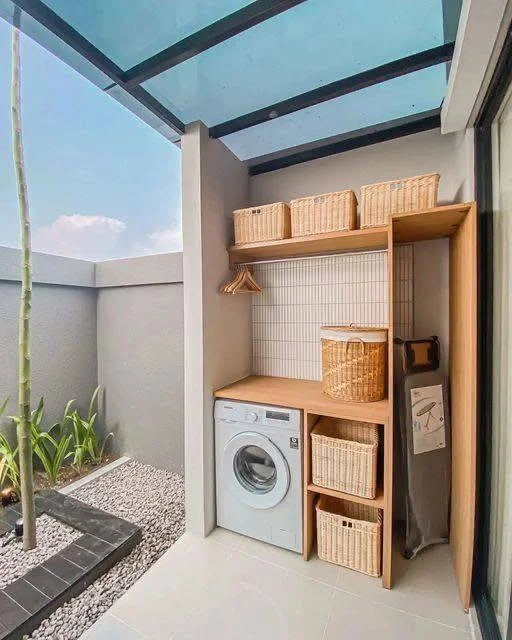
Custom-built shelving maximizes every inch of a compact laundry space. Designated areas for a washing machine, laundry baskets, and supplies create a highly functional and organized zone. Interior designers recommend using consistent baskets for a clean, unified look.
5/32. Open Concept Wardrobe
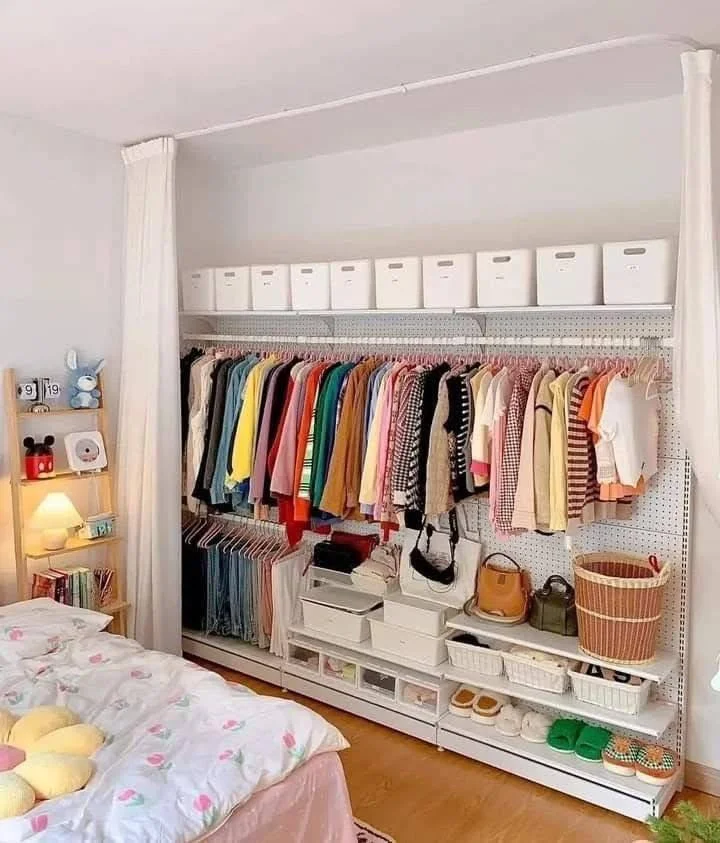
Clever curtain creates a defined wardrobe area without the need for bulky doors. Combining hanging rods, shelves, and drawers maximizes storage capacity and allows for easy access to clothing and accessories. Organization experts emphasize categorizing items for a streamlined closet.
6/32. Kitchen Corner Efficiency
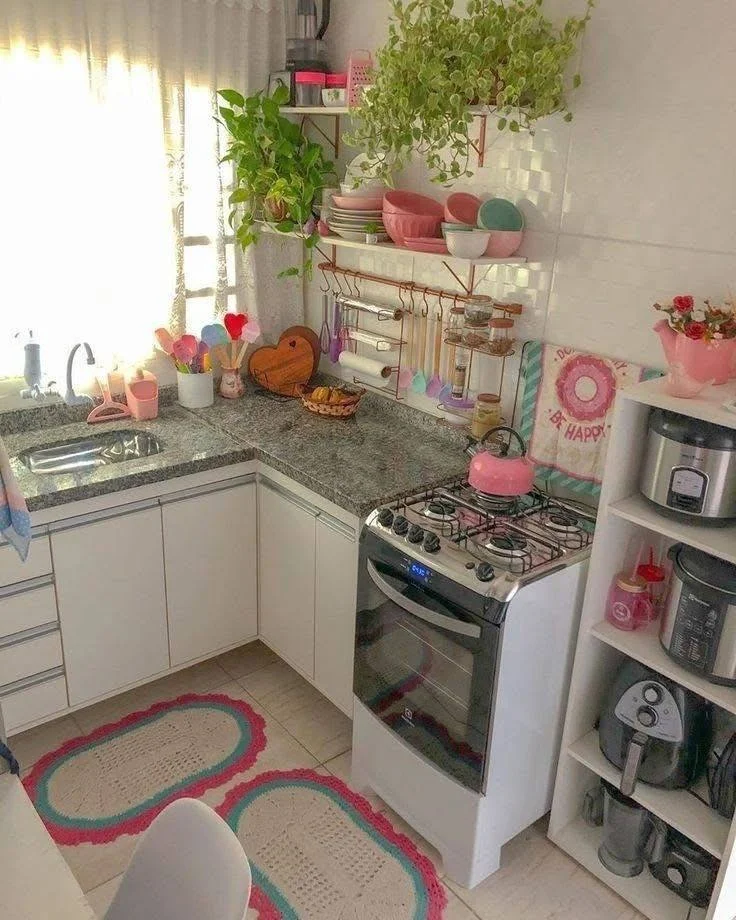
Open shelving utilizes vertical space effectively in a small kitchen. Grouping similar items, like dishes and cookware, creates a visually appealing and functional display. Professional organizers recommend decanting dry goods into matching containers for a cohesive look.
7/32. Industrial Laundry Chic
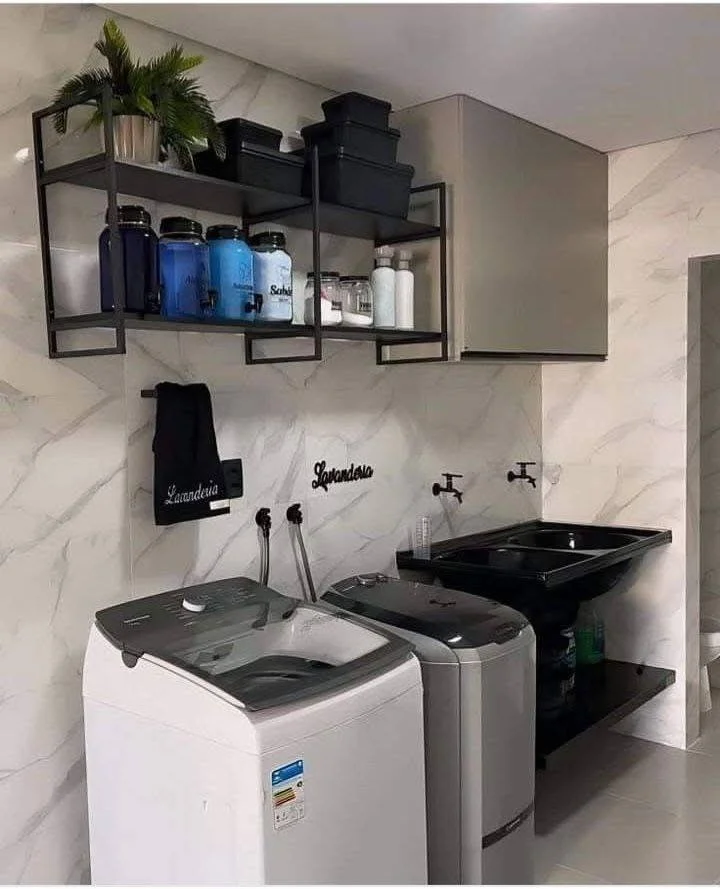
Open shelving, paired with sleek black metal framing, creates a modern, industrial aesthetic in this compact laundry room. Grouping cleaning supplies and utilizing matching containers maximizes vertical space and maintains a clutter-free environment, improving appearance and function, according to interior designers.
8/32. Defined Open-Plan Zones
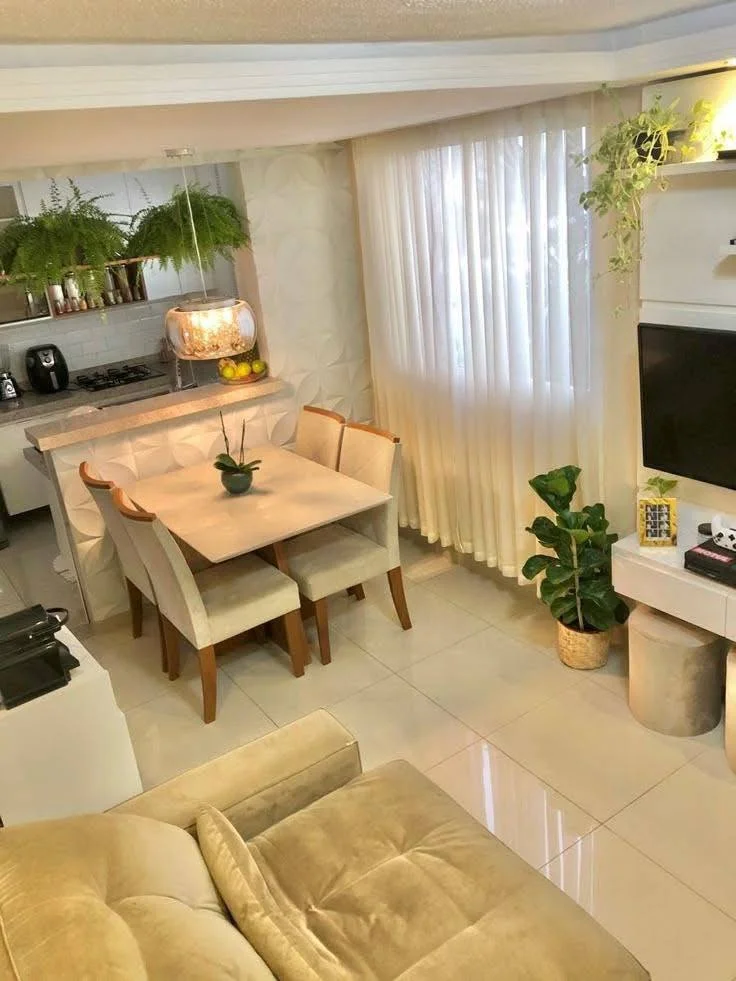
Strategic furniture placement creates distinct zones within an open-plan living space. A compact dining set, positioned near the kitchen, defines the eating area. Home decorators say room dividers can separate spaces, while maintaining a spacious feel and maximizing the floor plan.
9/32. Cohesive Living Space
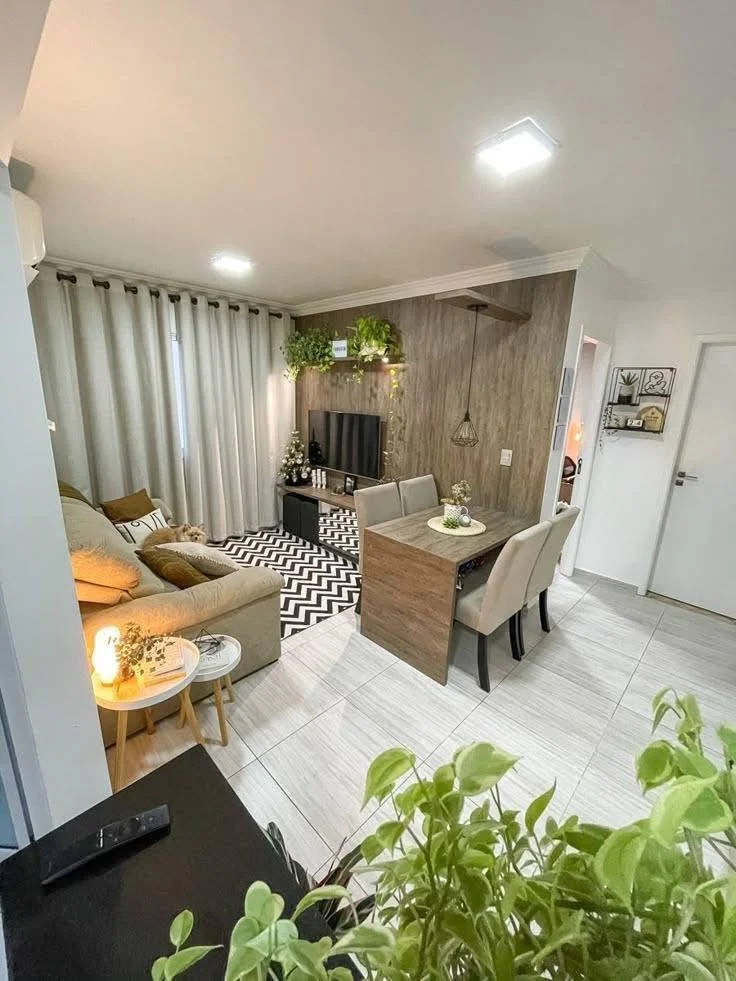
Consistent color palette and strategic furniture arrangement maximize the sense of space in this compact living and dining area. The use of a visually striking rug. Professional designers use this technique to anchor the seating area and create a defined zone within the open floor plan.
10/32. Bedroom Workspace Combo
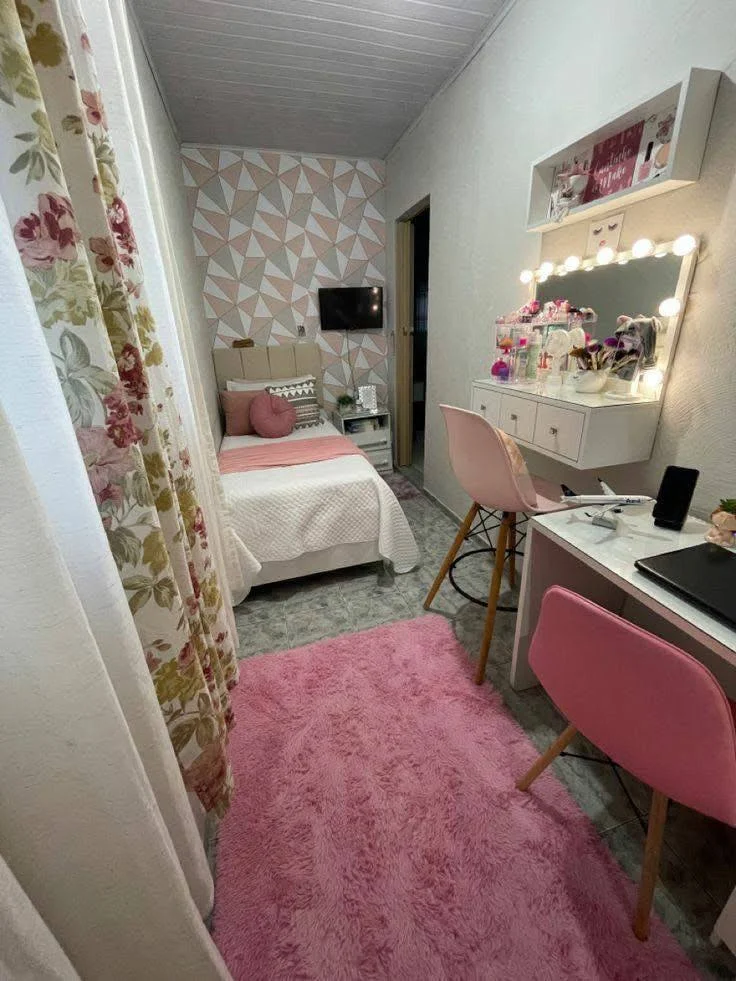
Clever design transforms a compact bedroom into a multi-functional space. Combining a sleeping area with a dedicated workspace, through the use of a wall-mounted desk and vanity. It maximizes functionality without sacrificing style. Interior designers recommend using consistent colors to make a compact zone look good.
11/32. Integrated Kitchen Storage
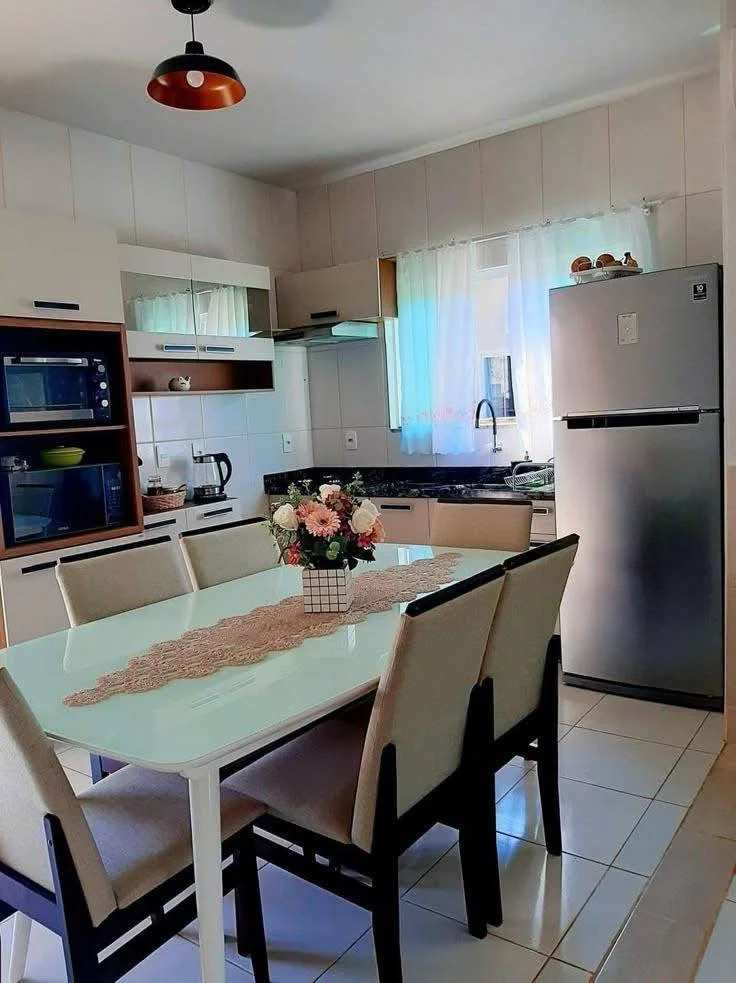
Strategic cabinet placement maximizes storage and workflow in this small kitchen. Combining wall-mounted units with a dedicated microwave shelf. It frees up valuable counter space. Interior designers recommend vertical storage solutions for maximizing utility in compact kitchens and dining areas.
12/32. Open Kitchen Flow
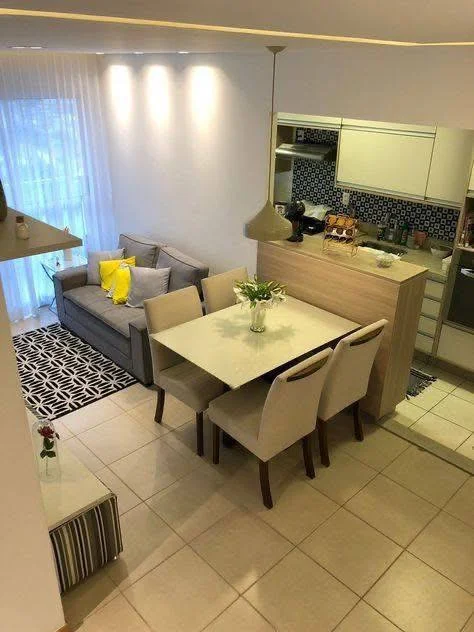
Seamless transition between the kitchen and living area enhances the sense of space. A multi-functional island serves as a dining table, workspace, and room divider. It avoids a cramped feeling. Home organizers suggest using such islands. They offer storage, maximizing efficiency in open-plan layouts.
13/32. Vertical Garden Room
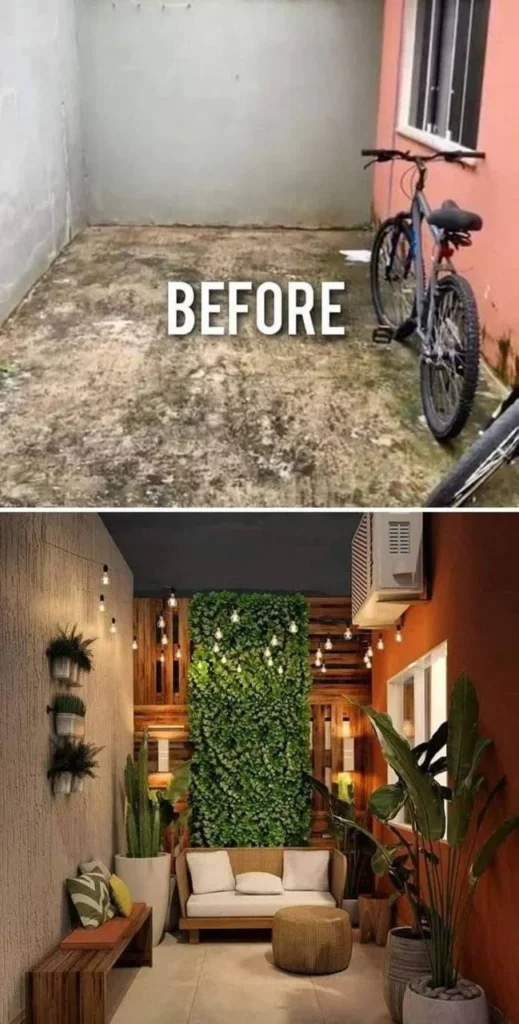
Dramatic transformation turns an unused area into a vibrant, inviting space. Utilizing vertical gardening creates a stunning focal point and maximizes the limited footprint, offering a great result. Interior designers suggest adding greenery. Plants bring life and texture to small spaces.
14/32. Floating Shelf Display
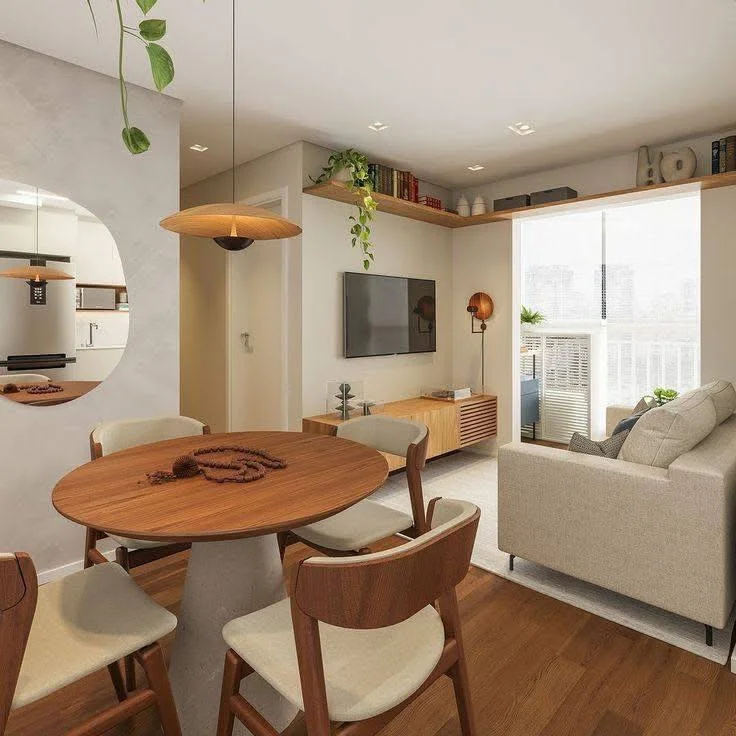
Strategic use of floating shelves maximizes vertical space in this open-plan living and dining area. It can be used for storing books and displaying decorative items. The shelves provide storage and visual interest without taking up valuable floor space, proving a stylish design.
15/32. Integrated Media Dining
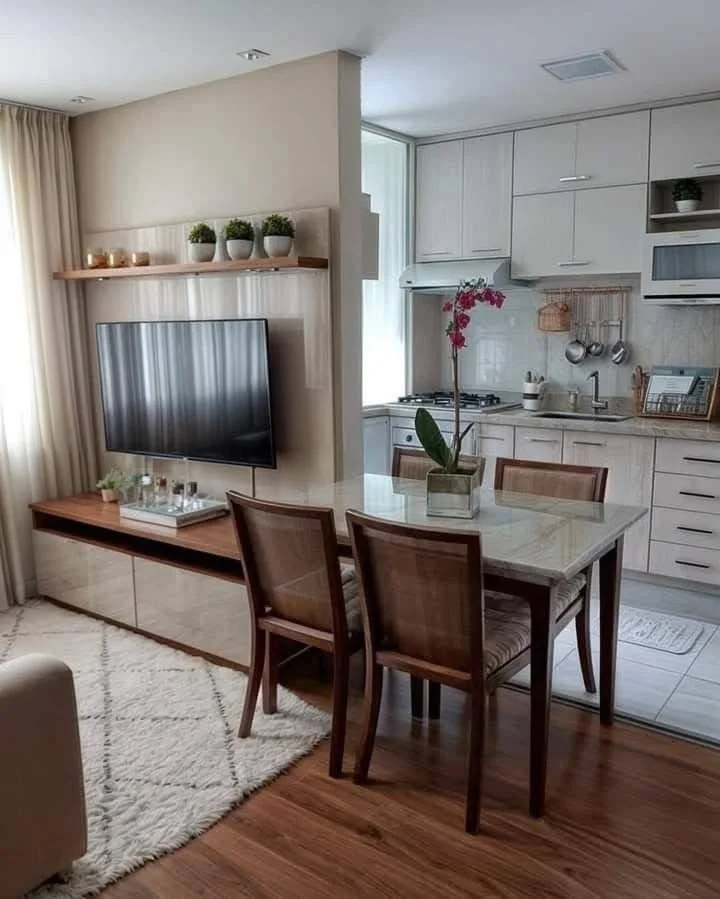
Clever combination of a media unit and dining area maximizes space. Wall-mounted TV and floating shelves create a streamlined look. It can free up floor space. Home stagers say defining each zone with different flooring helps create separation in open floor plan.
16/32. Modern Kitchen Island
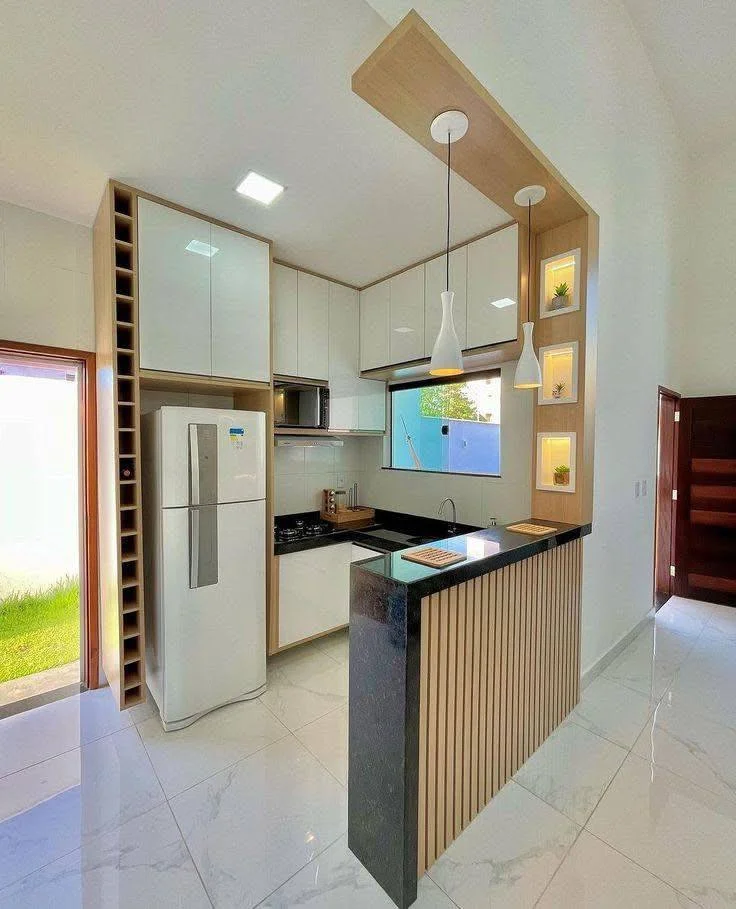
Sleek, multi-functional island serves as a breakfast bar, workspace, and visual divider. It will look good in this modern kitchen. Combining overhead cabinetry with open shelving and a dedicated wine rack, maximizes storage and display options, adding stylish elements.
17/32. Hanging Chair Nook
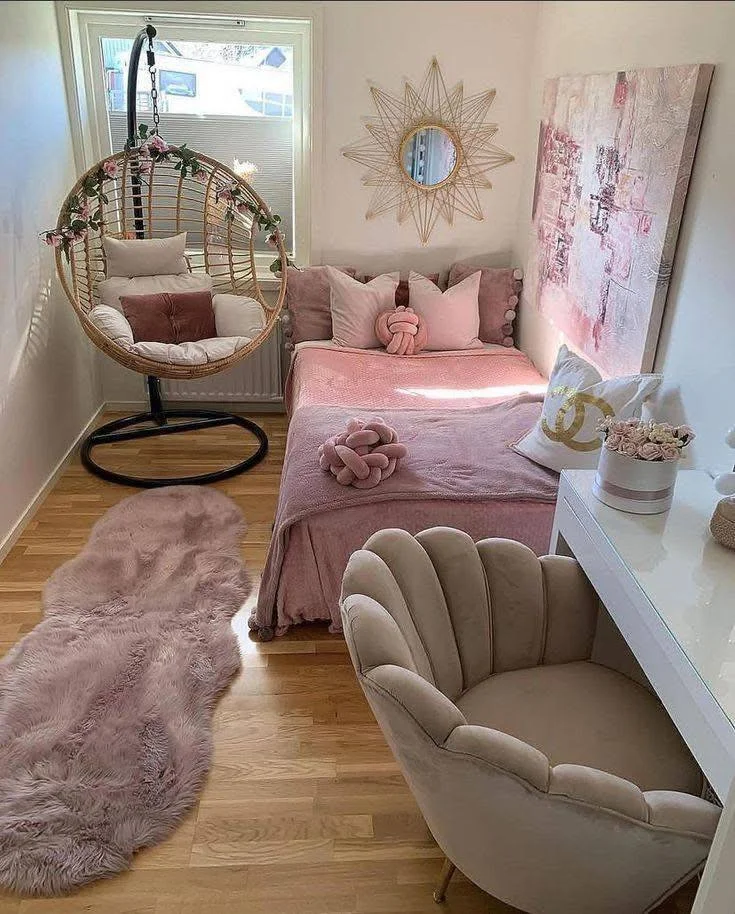
Clever use of a hanging chair creates a cozy reading nook without taking up valuable floor space. It is a compact bedroom. Combining this with a wall-mounted desk and streamlined furniture maximizes the functionality of the room.
18/32. Compact Living Layout
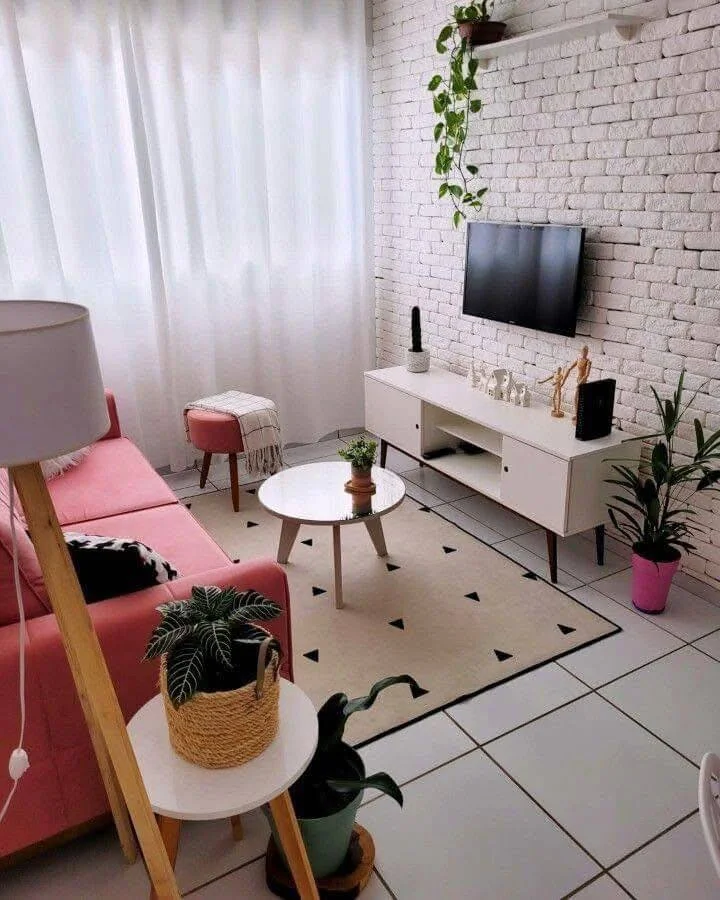
Streamlined furniture and a light color palette enhance the sense of spaciousness in this small living room. A low-profile media console, and a small coffee table provide functionality without overwhelming the room. Interior designers love using light colors for small rooms.
19/32. Corner Kitchen Charm
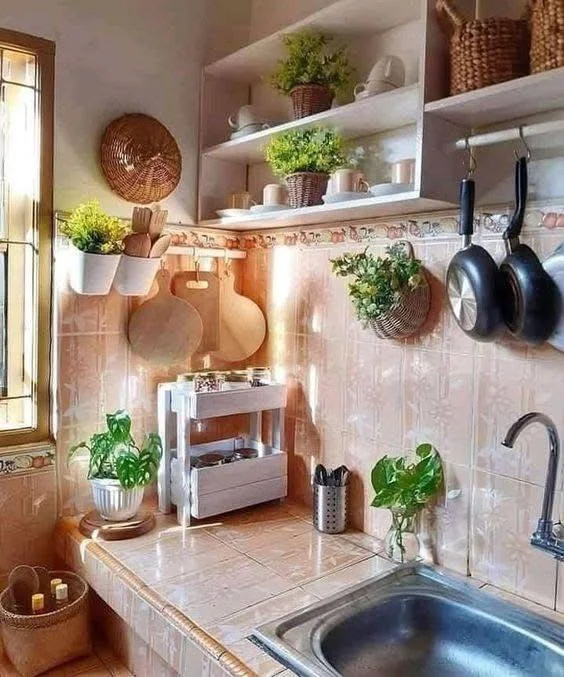
Creative use of corner space maximizes storage and functionality in this small kitchen. Combining open shelving, hanging hooks, and a small rolling cart. It provides ample space for cookware, utensils, and other essentials, creating efficient organization, that’s good for small spaces.
20/32. Geometric Bathroom
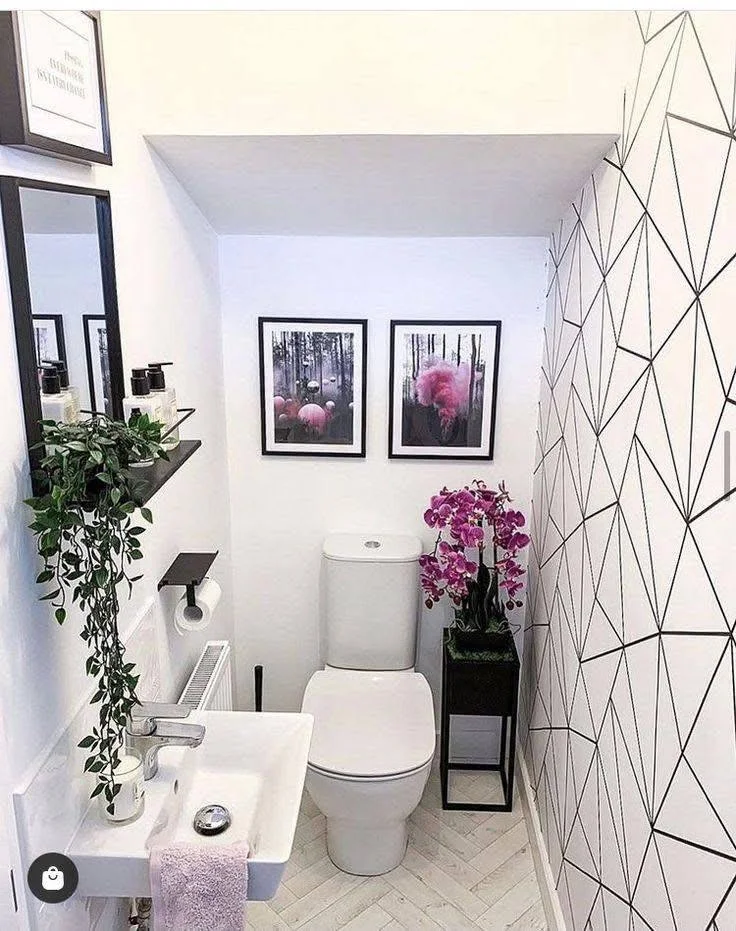
Bold geometric wallpaper creates a visually striking statement in this small bathroom. Combining a floating shelf with a compact sink and streamlined fixtures. It maximizes space and adds a modern touch. Designers recommend using bold patterns to visually enlarge tiny areas.
21/32. Minimalist Kitchen Design
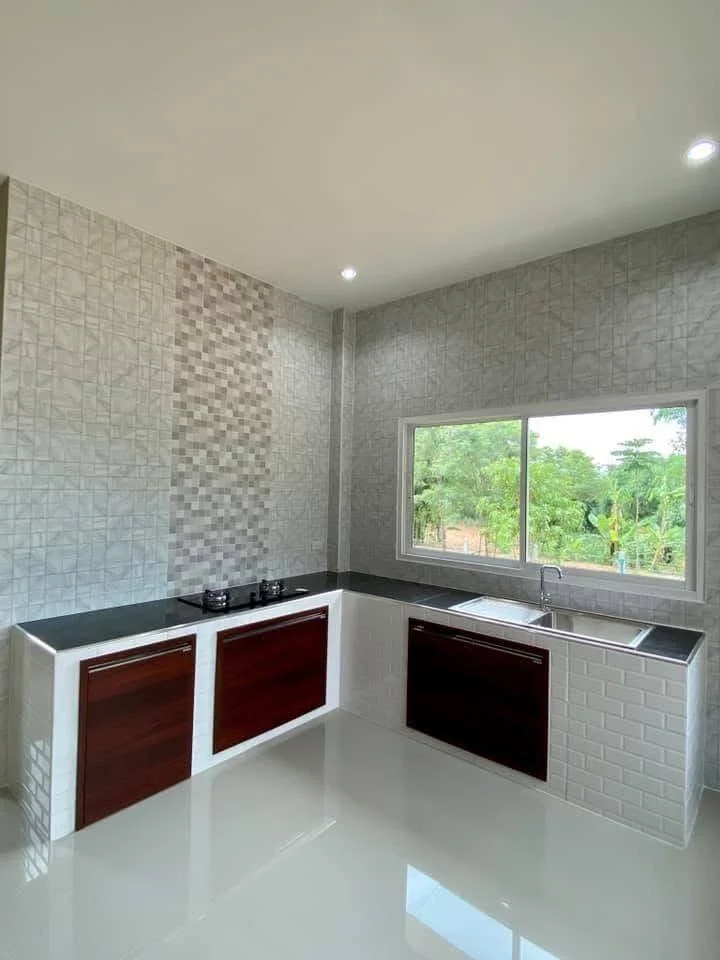
Clean lines and a simple color palette create a sense of spaciousness in this compact kitchen. Eliminating upper cabinets in favor of a large window. It maximizes natural light, storage and makes the room feel larger, which is a great result.
22/32. Small Bathroom Style
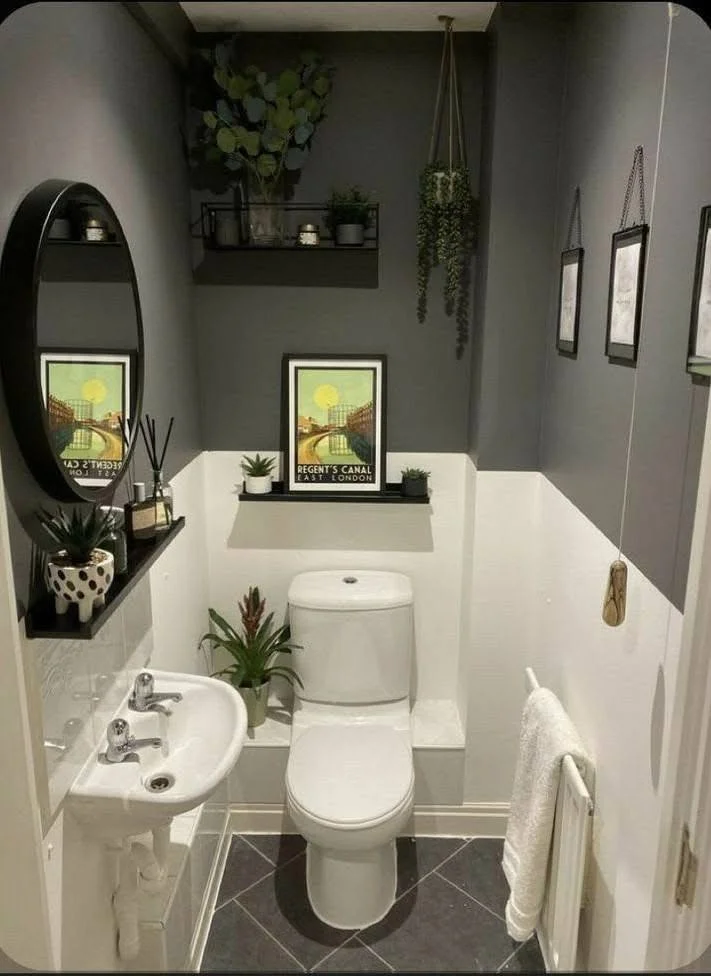
Two-tone wall treatment creates visual interest and the illusion of height in this compact bathroom. Floating shelves provide storage for toiletries and decorative items without taking up floor space. Interior design experts use this style for small rooms, because they look big.
23/32. Compact Laundry Corner
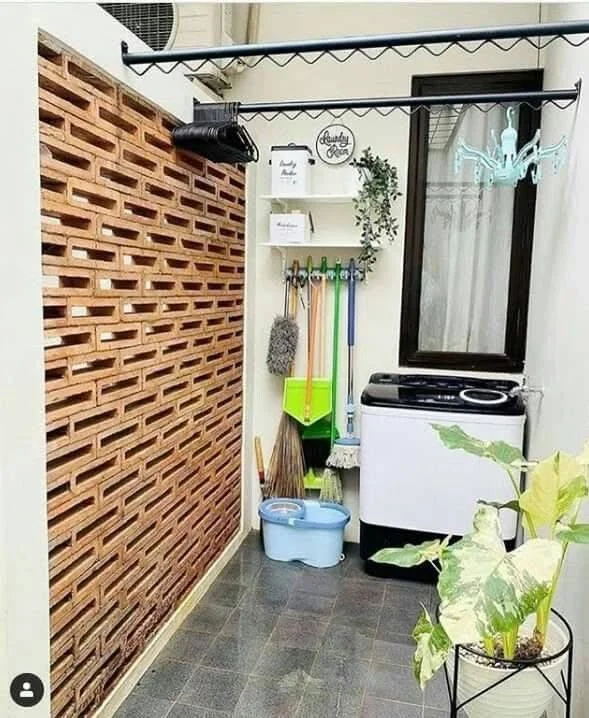
Clever use of a narrow space creates a highly functional laundry area. Combining a wall-mounted drying rack, open shelving, and hooks. Maximizing vertical storage and keeping cleaning supplies organized. This proves that a good organization system, makes cleaning easy.
24/32. Built-In Efficiency
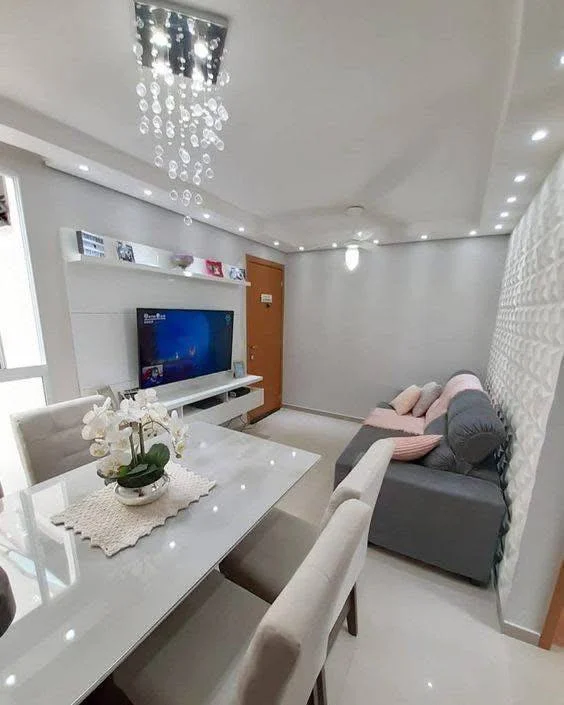
Streamlined built-in media unit and shelving maximize space in this compact living and dining area. The wall-mounted design frees up floor space, creating a more open and airy feel. The cohesive style, looks good according to home decorators.
25/32. Tiered Bathroom Shelving
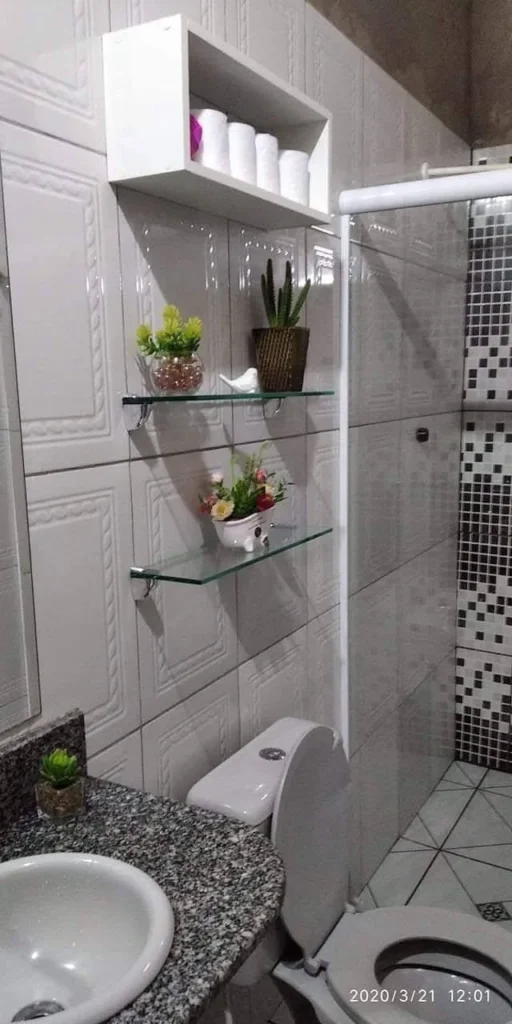
Combination of wall-mounted shelving, both opaque and glass, maximizes storage in this small bathroom. It can be used for storing toiletries and displaying decorative items. It creates a functional and visually appealing space. Interior design experts suggest using vertical space in small bathrooms.
26/32. Mirrored Bathroom Storage
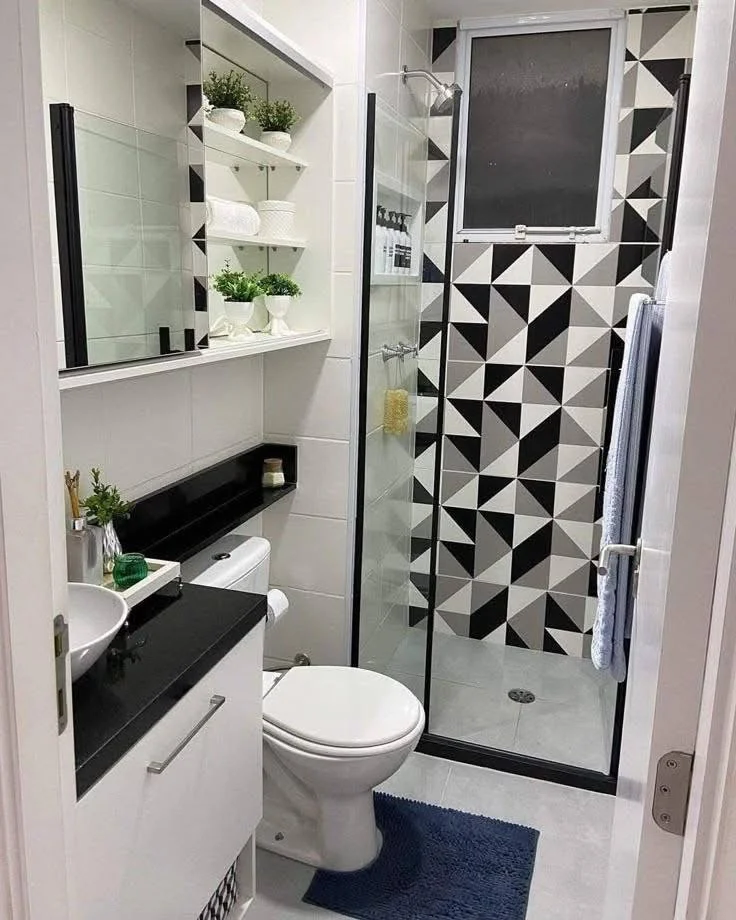
Strategic use of mirrored cabinets and open shelving maximizes storage and light in this small bathroom. Combining this with a bold geometric shower wall. Creating a stylish and functional, which looks visually spacious. Designers use this design in modern bathrooms.
27/32. Compact Kitchen Bar
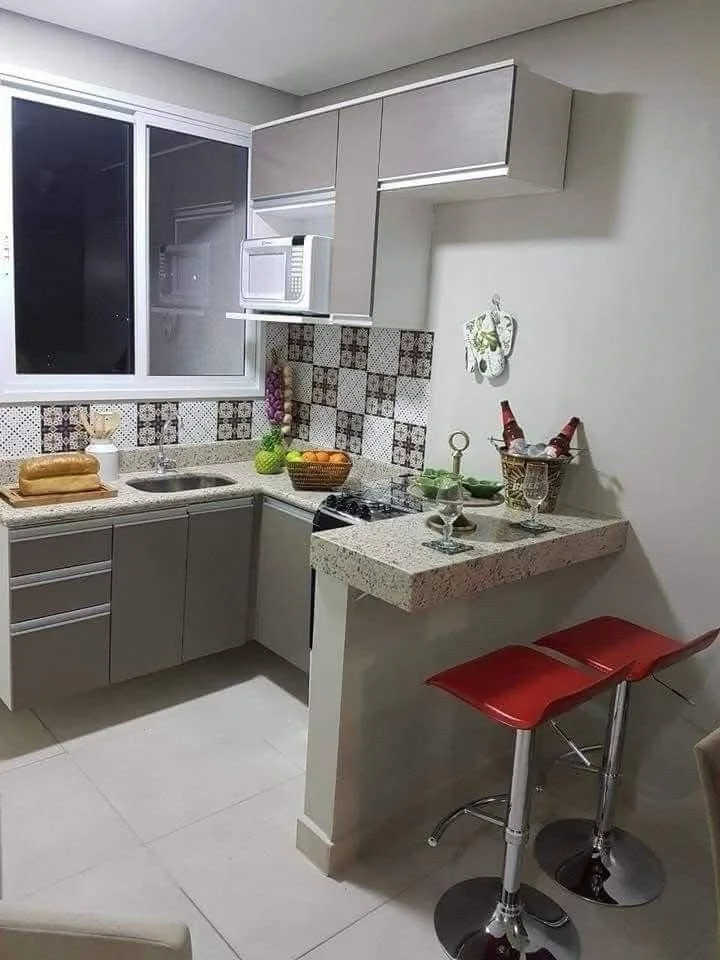
Cleverly designed breakfast bar extends from the countertop. It creates an additional dining or workspace in this small kitchen. Utilizing overhead cabinetry and a built-in microwave shelf maximizes storage and keeps counters clear. This proves that small spaces can work perfectly.
28/32. Corner Bar Cabinet
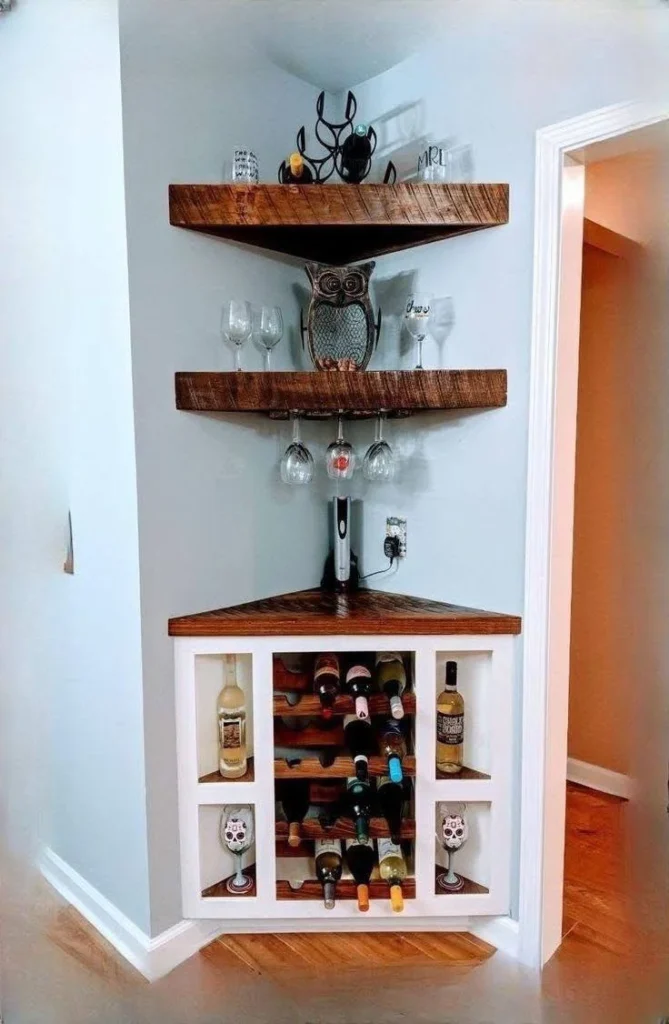
Custom-built corner unit transforms an awkward space into a stylish and functional home bar. Combining open shelving for glassware with a dedicated wine rack. Maximizing storage and display potential. This proves a great solution for entertaining in small spaces.
29/32. Industrial Chic Kitchen
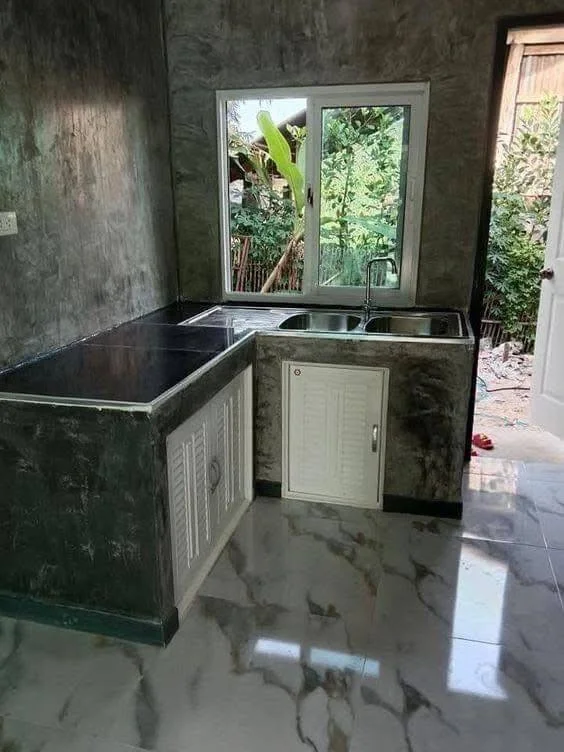
Exposed concrete walls and streamlined cabinetry create an industrial-chic aesthetic in this small kitchen. A cleverly designed cabinet door, integrated into the countertop structure. It maximizes storage while maintaining a minimalist look. This style is perfect to maximize storage and style.
30/32. Textured Wall Kitchen
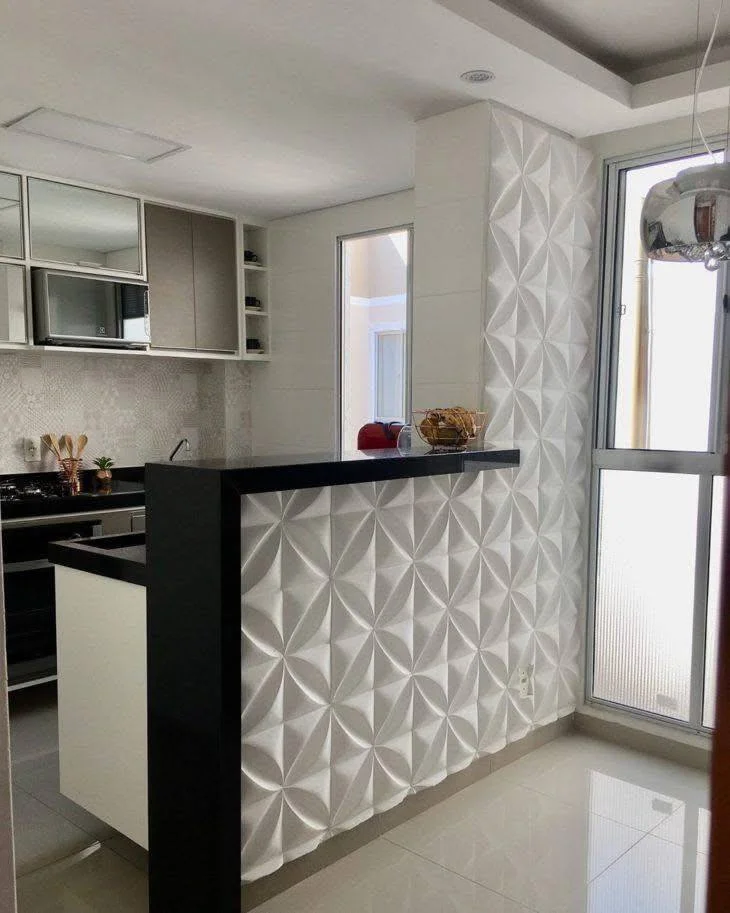
Bold, three-dimensional wall paneling adds visual interest and a touch of modern drama to this small kitchen. The extended countertop of the island. Creating a breakfast bar and additional workspace. It is perfect for maximizing functionality in a limited space.
31/32. Flexible Living Space
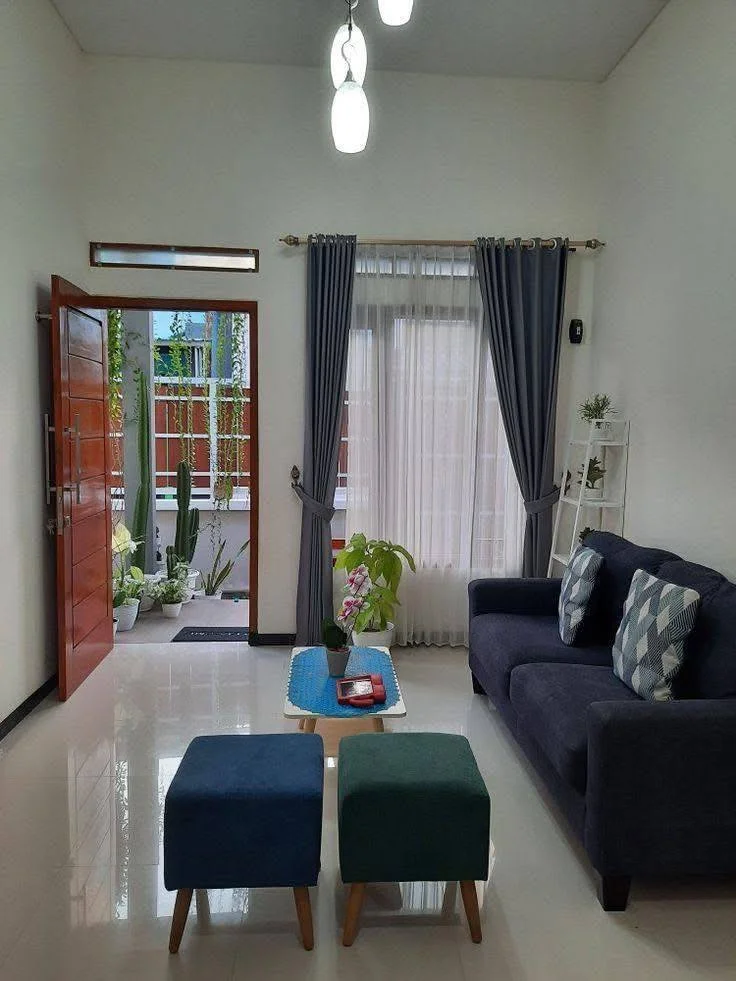
Multi-functional ottomans serve as both seating and potential coffee tables in this compact living room. Arranging the furniture to allow for clear pathways. Maximizing the sense of space and flow. Interior designers suggest flexible solutions to make a living area more adaptable.
32/32. Nested Table Solution
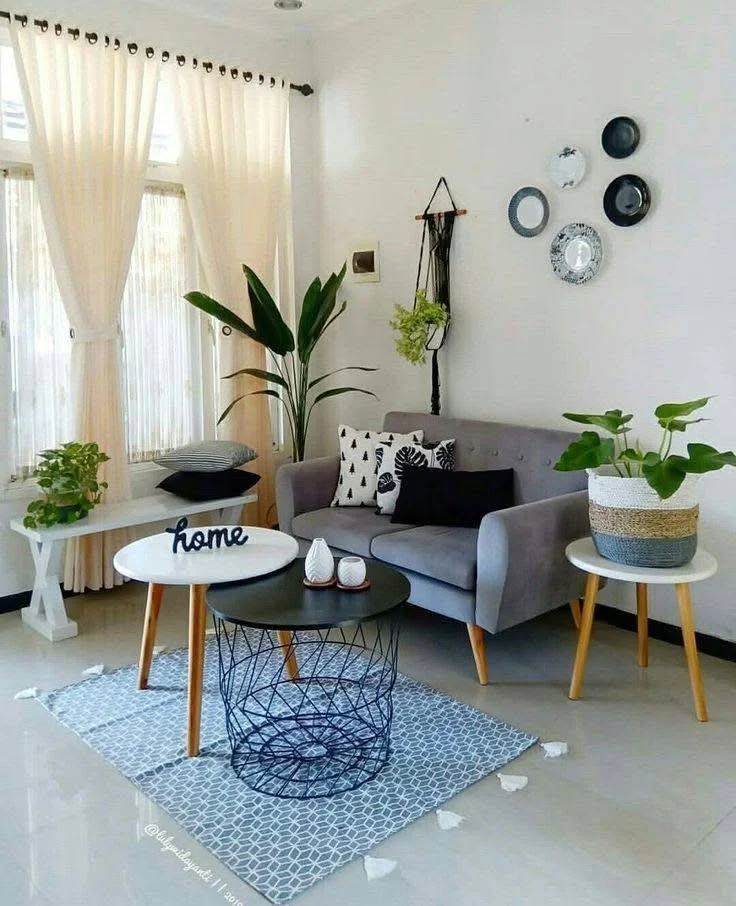
Nesting tables provide a flexible and space-saving solution for this small living room. They can be used together as a layered coffee table or separately as side tables. This design is good for compact rooms. Experts recommend nesting tables for their versatility.
Read Next: 26 Smart Ways to Organize Your Fridge, Pantry & Kitchenware

