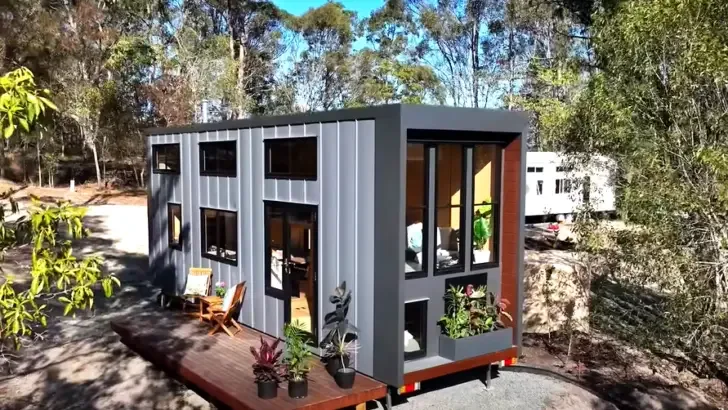Nestled amongst the trees, this tiny house offers a cozy escape into nature. The wooden exterior blends seamlessly with the surrounding forest, while the large windows provide ample opportunity to take in the views.
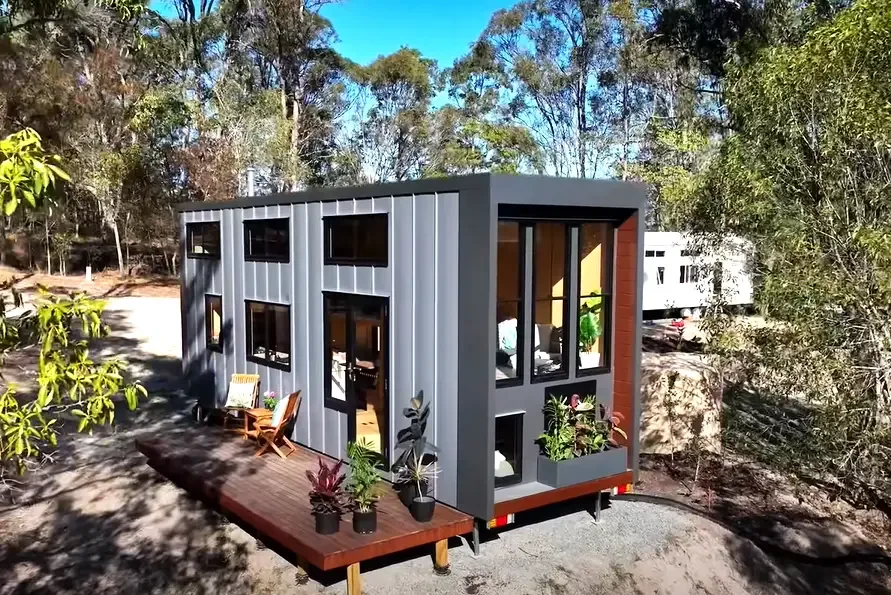
.
A small deck extends the living space outdoors, creating a perfect spot for enjoying a morning cup of coffee or an evening meal under the stars. Whether you’re looking for a permanent residence or a weekend retreat, this tiny house is sure to appeal to those who crave a simpler way of life.
A Tiny House with Big Views
The exterior of the house is clad in cedar shingles, which blend seamlessly with the surrounding forest. The house has a gable roof with metal roofing, which is a durable and low-maintenance option for a tiny house.
Large windows on the front and side of the house provide ample natural light and stunning views of the forest. A small deck extends the living space outdoors, creating a perfect spot for enjoying a morning cup of coffee or an evening meal under the stars. The deck is made of treated wood, which is another durable and low-maintenance option for a tiny house.

.
The house also has a small awning over the deck, which provides shade from the sun. The awning is made of canvas, which is a classic and affordable option for a tiny house.
The exterior of this tiny house is both stylish and functional. The cedar shingles and metal roofing give the house a rustic look, while the large windows and deck make it feel open and airy. This tiny house is a great option for anyone who wants to live simply and sustainably.
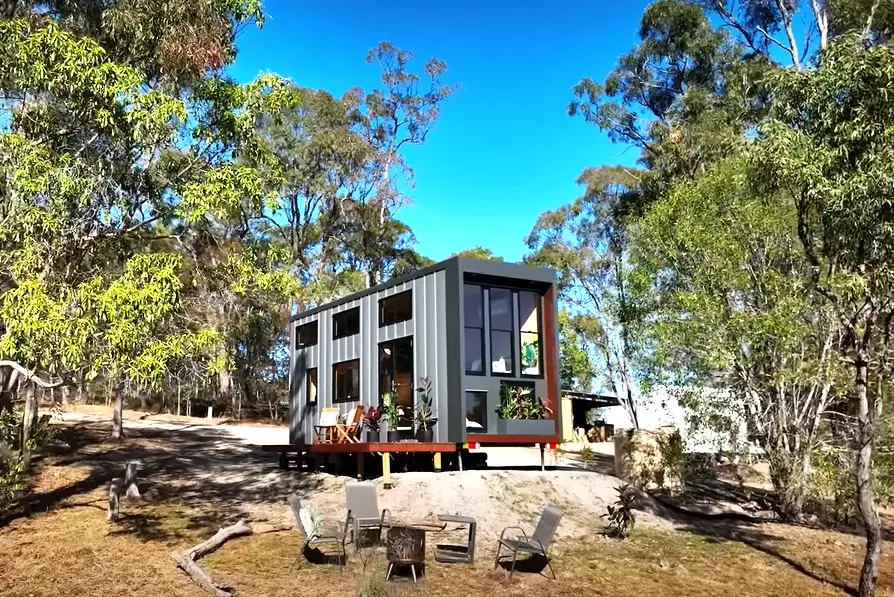
.
Cozy Comfort in a Tiny Living Room
While the living room in this tiny house appears small, it utilizes design tricks to create a feeling of spaciousness. Light walls and a large window help to brighten the space, while wooden accents add a touch of warmth. The couch folds out into a futon, providing sleeping space for guests.
Smart storage solutions are key in a tiny living room. Built-in shelves flank the window, providing a place to store books, blankets, or decorative items. Additional storage can likely be found underneath the couch.
The overall feel of the living room is cozy and inviting. It’s a perfect place to relax with a good book or cup of coffee or to curl up on the couch and watch a movie.
Small but Mighty Kitchen
The kitchen in this tiny house proves that even with limited space, you can still have a functional and stylish kitchen. The key is to make smart use of space and to choose appliances and fixtures that are specifically designed for tiny homes.
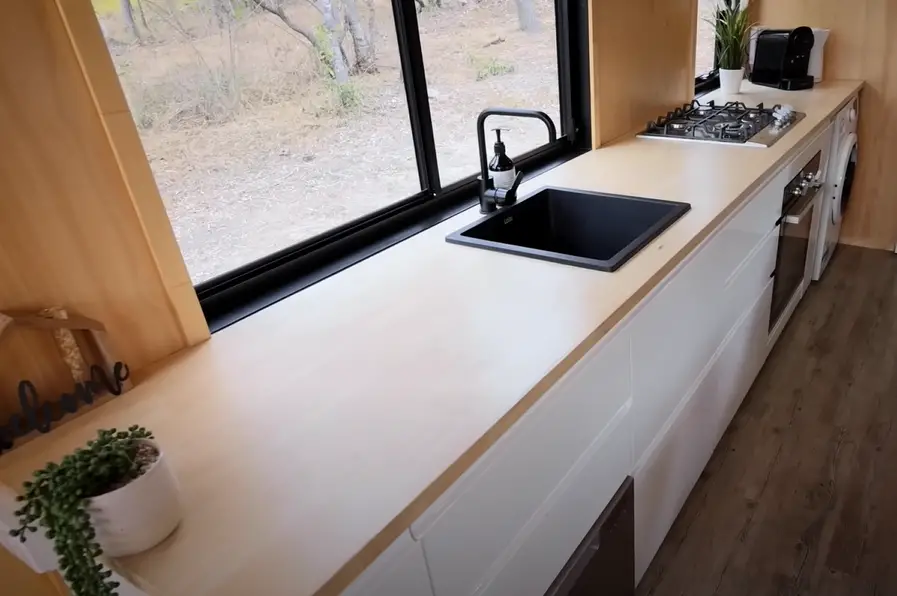
.
While there isn’t much counter space visible in the tiny house, some tiny homes incorporate fold-down or extendable countertops to create more prep space when needed. Though storage space may seem limited, tiny house kitchens often make use of vertical space with tall cabinets and shelving.
A Snug Sanctuary in the Loft
Tiny house bedrooms often take the form of lofts, and this cozy sleeping nook is no exception. Accessed by a ladder, the loft features a comfy-looking mattress with pillows and a plush blanket. The bed appears to be a twin size, which is a common size for tiny house lofts due to space restrictions.
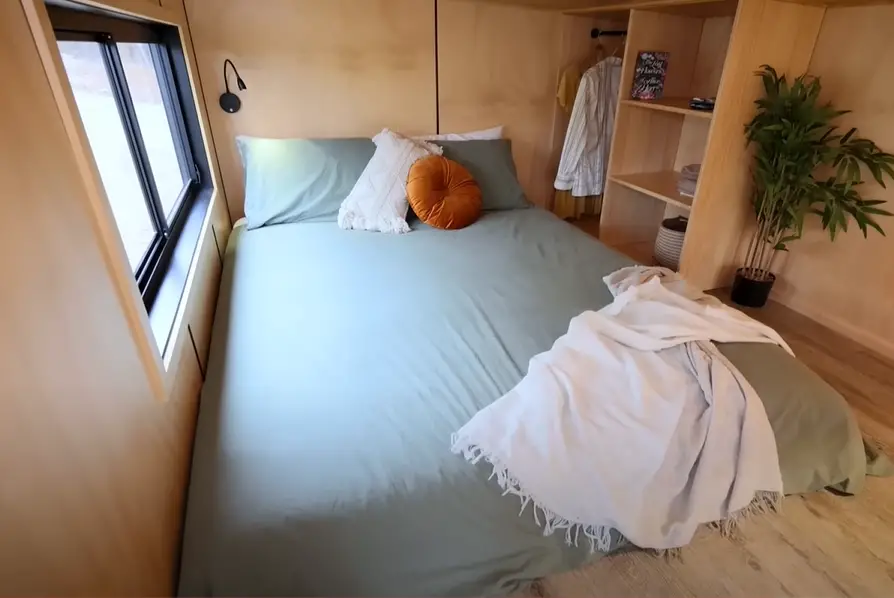
.
While the bedroom in the tiny house lacks windows, tiny house lofts often incorporate skylights to provide natural light and ventilation. This particular loft has a light-colored wall and light-colored wooden beams, which help to create a feeling of spaciousness.
Storage solutions are key in a tiny house bedroom, and this loft appears to have built-in shelves along one wall. These shelves can be used to store clothes, bedding, or other belongings.
Compact Comfort in the Tiny House Bathroom
This tiny house bathroom maximizes functionality in a minimal footprint. The bathroom appears to feature a shower with a glass enclosure, a toilet, and a sink with a faucet and mirror above.
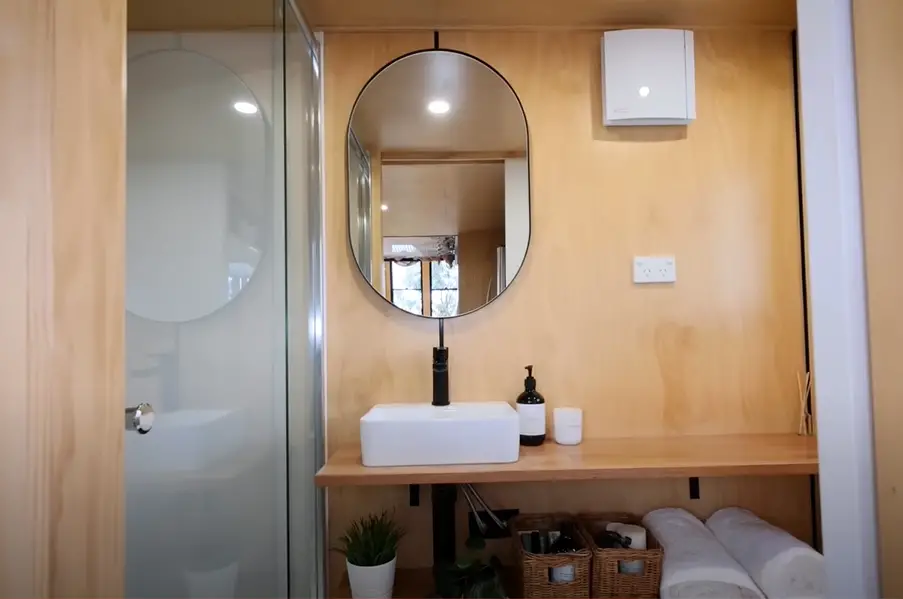
.
Space-saving fixtures, like the corner sink, help to create a sense of openness in the small bathroom. The use of light-colored walls and flooring further contributes to the feeling of spaciousness.
Explore more: House & Design
Read Next: Gorgeous Tiny House With Amazing Pop-Up Roof

