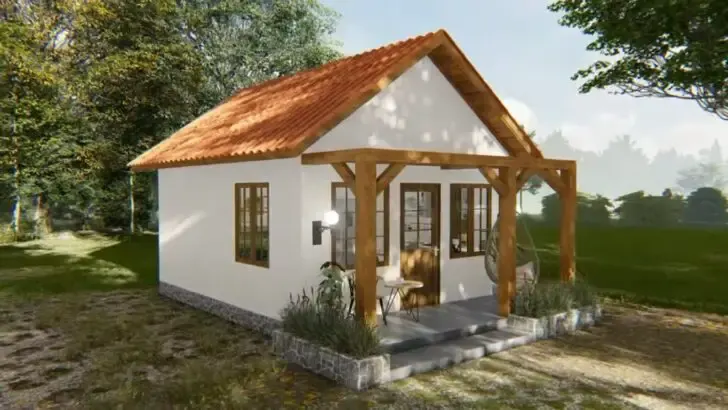In a world that often feels overcrowded and overwhelming, the concept of a tiny house offers a refreshing alternative. These compact dwellings are more than just a trend; they’re a lifestyle choice that prioritizes simplicity, sustainability, and financial freedom.
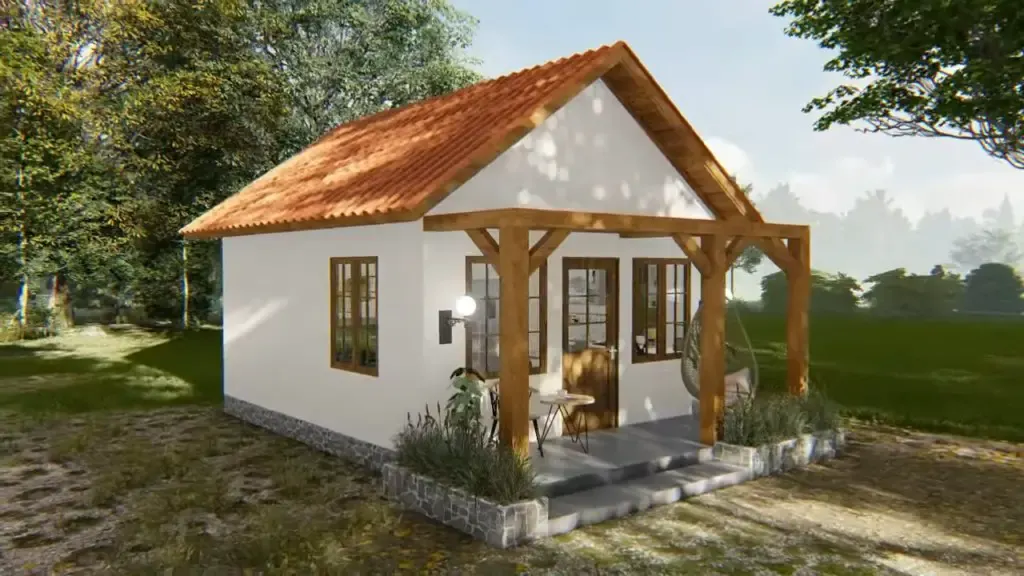
The Exterior Elegance: A Blend of Rustic and Modern
The exterior of this tiny house is a harmonious blend of rustic charm and modern minimalism. Its clean white walls provide a crisp backdrop for the warm, inviting tones of the natural wood accents. A gabled roof, adorned with terracotta tiles, adds a touch of traditional elegance, while the exposed wooden beams of the porch create a welcoming entrance.
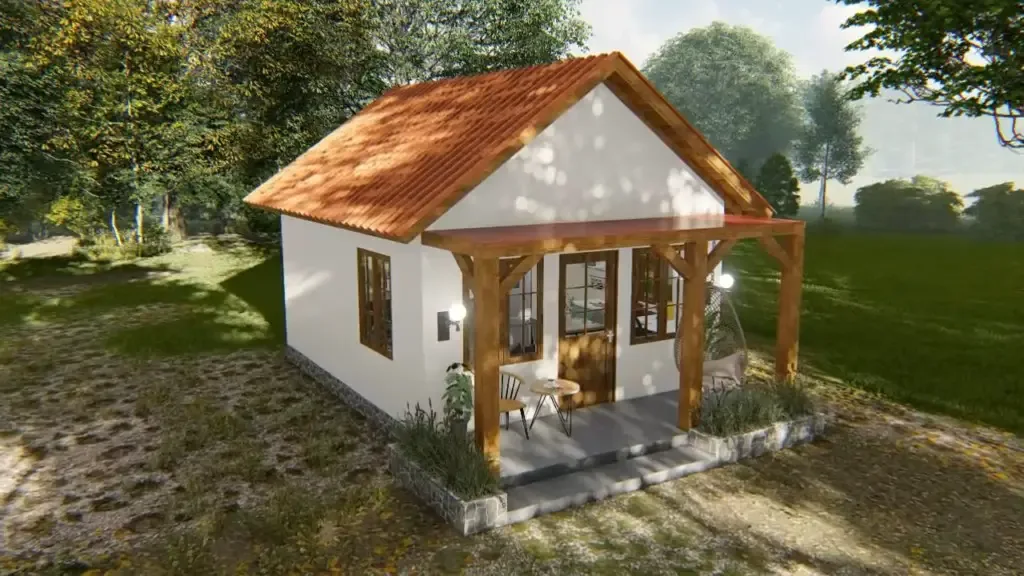
.
Large windows punctuate the white facade, inviting natural light to flood the interior spaces. These windows not only enhance the home’s airy atmosphere but also provide picturesque views of the surrounding landscape. The porch, with its cozy seating area, extends the living space outdoors, creating an ideal spot for relaxation and connection with nature.
The Living Room: An Oasis of Calm and Comfort
Stepping inside this tiny house, you’re greeted by a living room that exudes warmth and tranquility. The space is bathed in natural light, thanks to the large windows that offer picturesque views of the surrounding landscape. The neutral color palette, dominated by soft grays and warm wood tones, creates a soothing atmosphere that invites relaxation and rejuvenation.
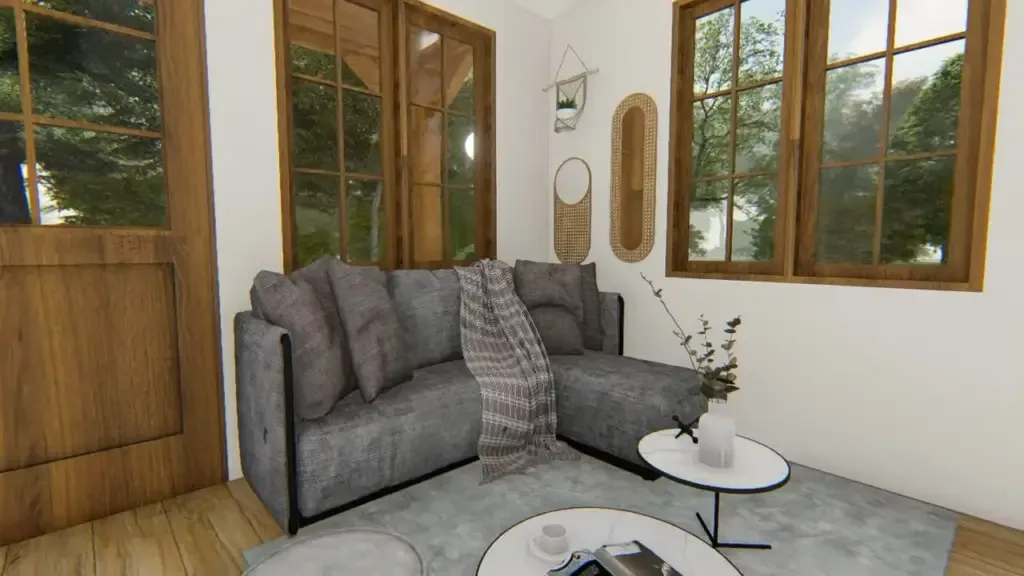
.
The centerpiece of the living room is a stylish L-shaped sofa, upholstered in a soft, inviting fabric. This multifunctional piece of furniture serves as a cozy spot for lounging, reading, or entertaining guests. Its neutral color allows it to seamlessly blend with the overall aesthetic of the space, while the plush cushions and throw blanket add a touch of comfort and warmth.
A small coffee table, with its sleek metal frame and marble top, provides a stylish surface for drinks, books, or decorative objects. The table’s minimalist design complements the uncluttered feel of the room, while its reflective surface helps to bounce light around the space, creating an airy and inviting atmosphere.
The Kitchen: Culinary Creativity in a Compact Space
The kitchen in this tiny house is a testament to the idea that you don’t need a lot of space to create delicious meals. It’s a compact yet efficient space, thoughtfully designed to maximize functionality and style.
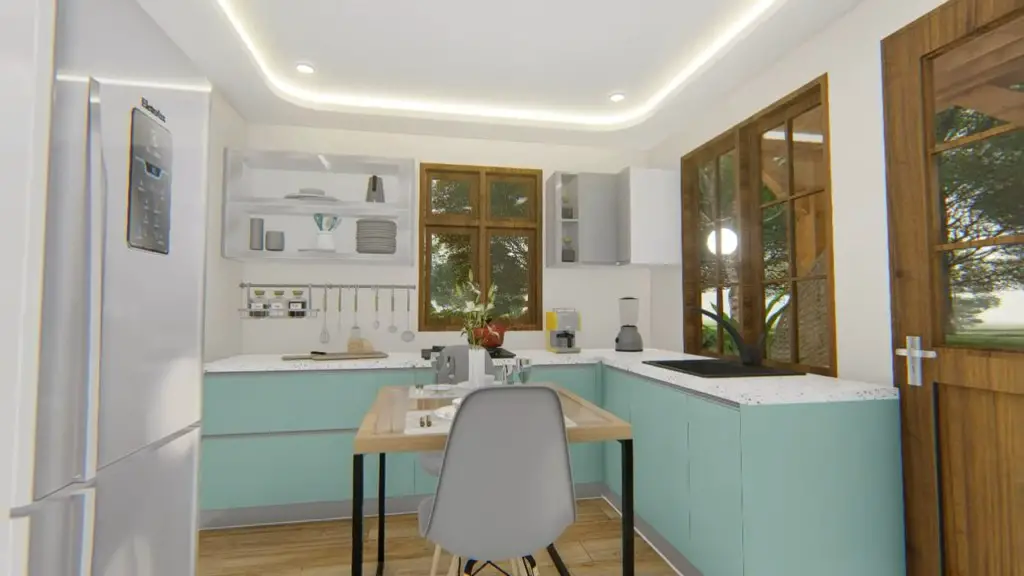
.
The kitchen’s color palette is a refreshing blend of cool mint green cabinets and white countertops. This combination creates a bright and airy atmosphere that’s perfect for cooking and socializing. The mint green cabinets add a pop of color and personality, while the white countertops provide a clean and neutral backdrop for food preparation.
One of the standout features of this kitchen is the L-shaped layout, which makes the most of the available space. This configuration provides ample counter space for meal prep, while also allowing for easy movement between the different work zones. The corner of the L-shape is cleverly utilized with a sink, making it a convenient spot for washing dishes and cleaning up.
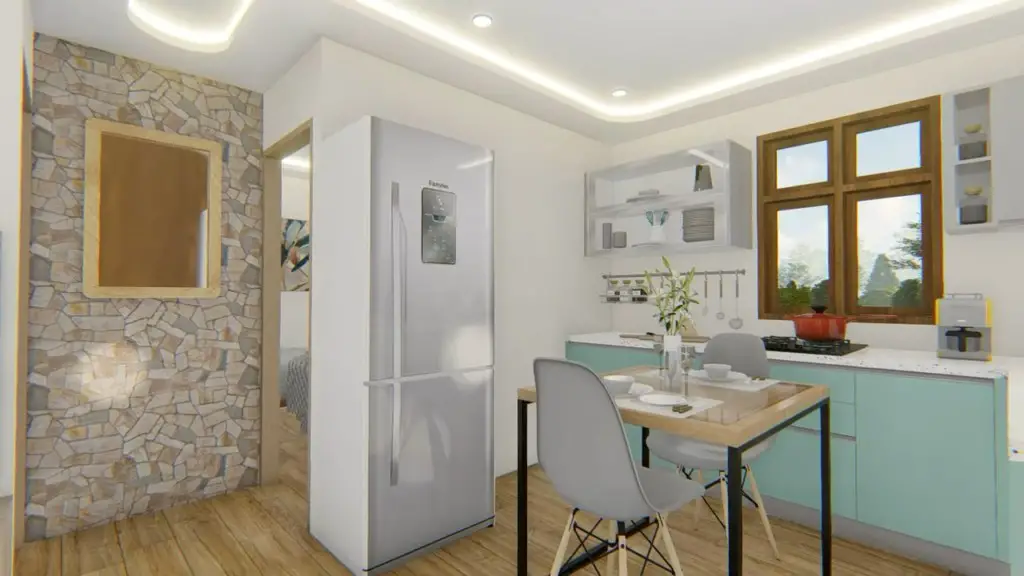
.
The Bedroom: Tranquility and Productivity in Perfect Harmony
The bedroom in this tiny house is a multifunctional haven, designed to cater to both rest and productivity. Despite its compact size, the room feels spacious and airy, thanks to the clever use of space and light.
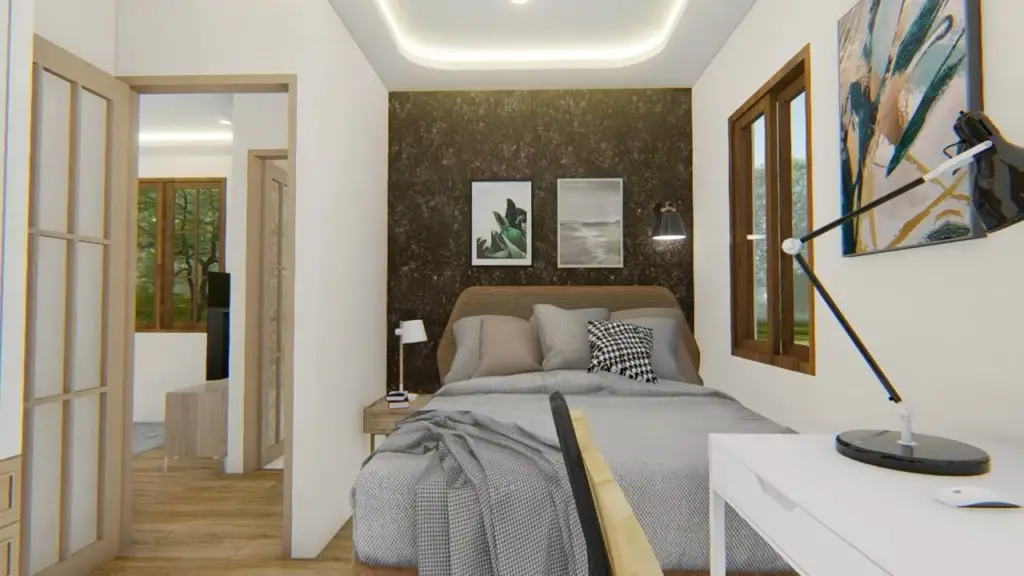
.
A comfortable double bed, adorned with plush pillows and a soft throw, serves as the centerpiece of the room. The bed is positioned against a striking textured wall in a deep brown hue, creating a warm and inviting backdrop. This textured wall adds depth and visual interest to the space, while also serving as a sound-absorbing element, promoting a peaceful sleeping environment.
Adjacent to the bed, a sleek white desk and chair provide a dedicated workspace. This setup is perfect for those who work from home or need a quiet spot to study or pursue hobbies. The desk is strategically placed near a window, allowing for natural light to flood the workspace and providing a view of the outdoors to inspire creativity.
The Bathroom: A Spa-Like Retreat
The bathroom in this tiny house is a luxurious oasis, designed to provide a spa-like experience. The room features a sleek and modern design, with clean lines and high-quality finishes.
A large window in the shower allows for natural light to flood the space, creating a bright and airy atmosphere. The window also offers stunning views of the surrounding landscape, making showering a truly immersive experience.
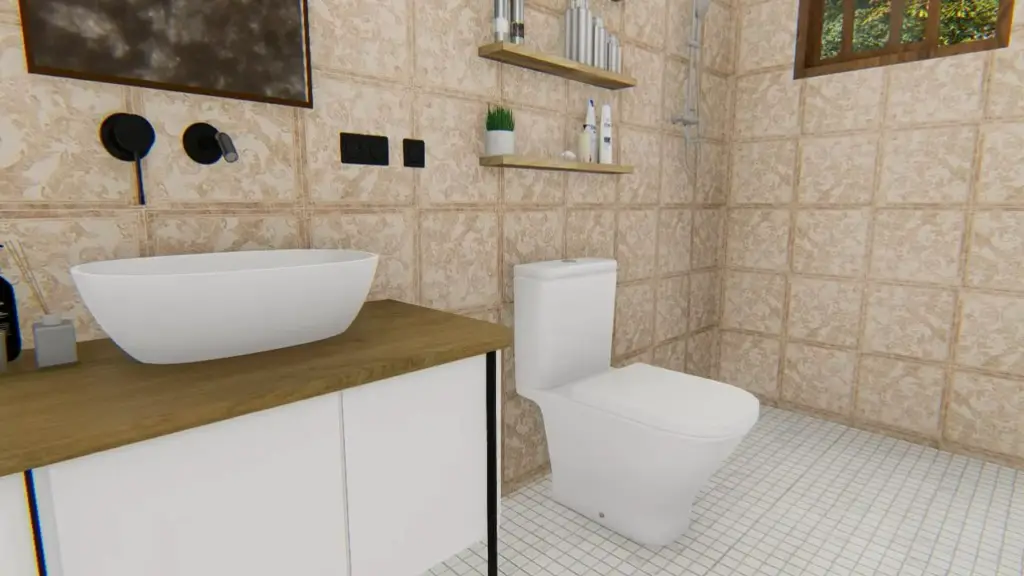
.
A double vanity with ample storage space provides a convenient spot for getting ready in the morning. The vanity is topped with a sleek white countertop and features modern faucets and fixtures.
The bathroom is completed with a spacious walk-in shower, featuring a rainfall showerhead and a built-in bench. The shower is enclosed by glass walls, creating a sense of openness and light.
Explore more: House & Design

