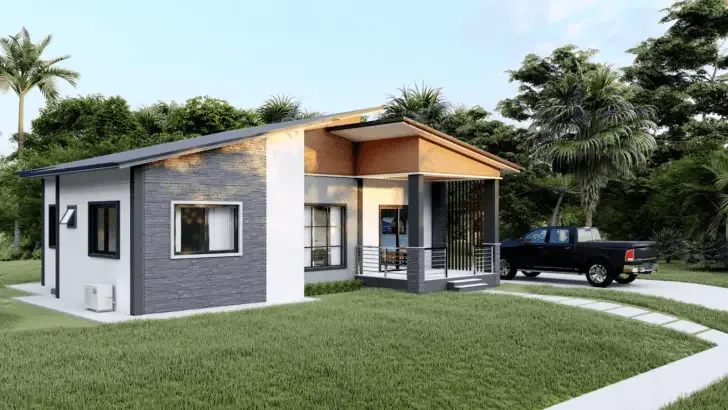This 80-square-meter tiny house design offers a perfect balance of style and practicality. With its clean lines, contemporary features, and efficient layout, this home is ideal for families or individuals seeking a comfortable and affordable living space.
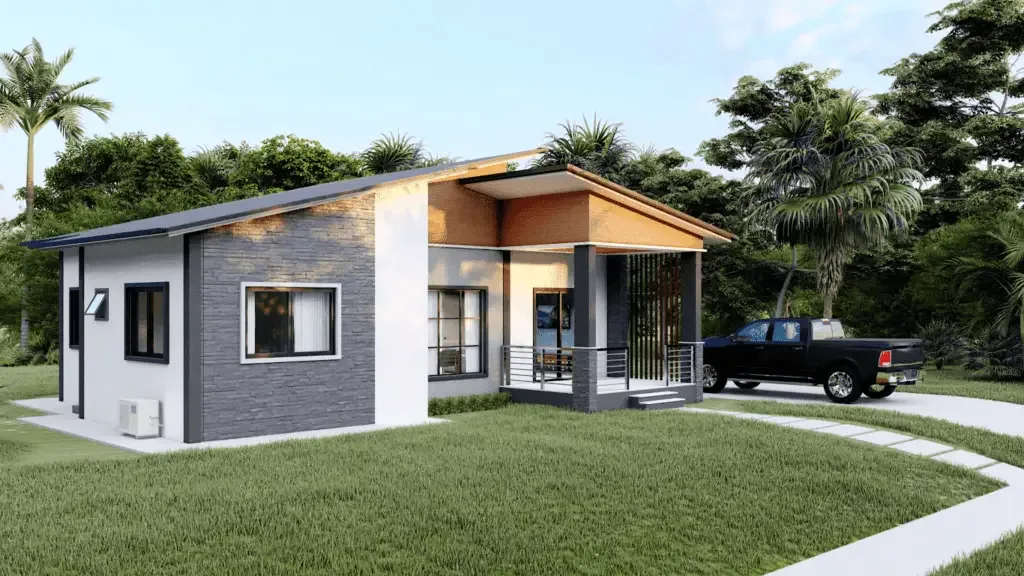
.
A Living Room with a View
The living room seamlessly integrates with the dining area, creating a spacious and airy ambiance. This open-plan design fosters a sense of connection and flow.
The living room is dominated by a neutral color palette, including soft whites, grays, and blacks. This creates a clean and timeless aesthetic that is both calming and sophisticated.
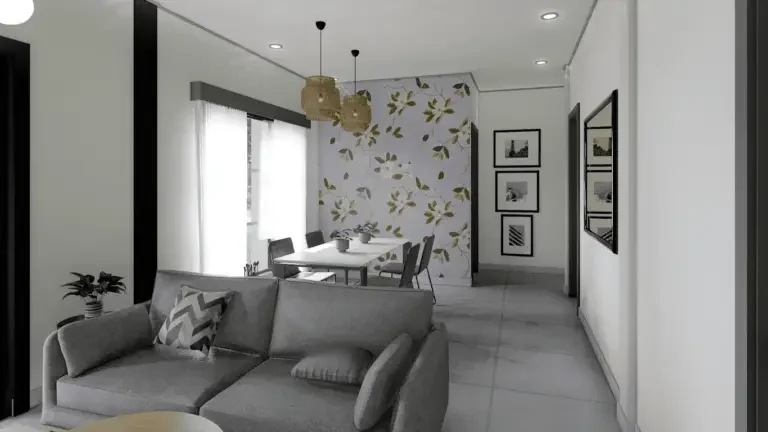
The living room is adorned with minimalist decor elements, such as framed artwork, a small coffee table, and hanging pendant lights. These pieces complement the overall aesthetic without overwhelming the space.
The living room in this modern minimalist house is a perfect example of how simplicity can be combined with style to create a welcoming and inviting space. It is a place where residents can unwind, entertain guests, and enjoy the beauty of modern design.
The Kitchen: Culinary Delights and Smart Design
The kitchen’s clean lines, white cabinetry, and stainless steel appliances create a sleek and modern aesthetic that is both visually appealing and easy to maintain.
The kitchen is integrated with the living and dining areas, fostering a sense of connection and flow. This open-plan design is ideal for entertaining and creating a communal atmosphere.
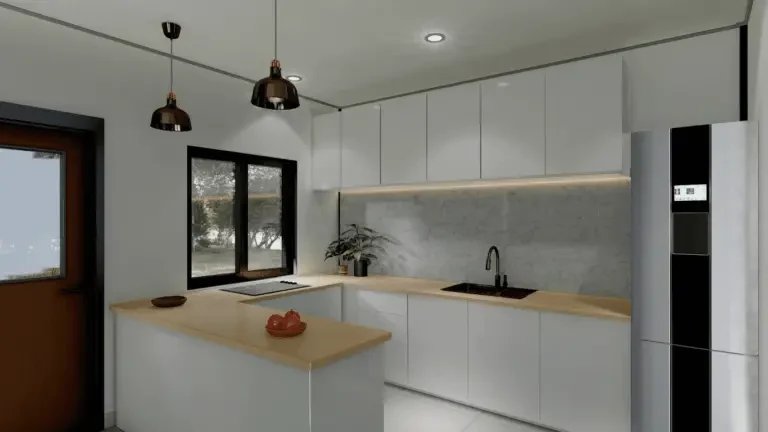
The kitchen features ample countertop space, providing plenty of room for meal preparation and cooking. The light-colored countertops add a touch of warmth and brightness to the space.
The kitchen in this modern minimalist house is a testament to the beauty and functionality of contemporary design.
The Dining Table: A Gathering Place
The dining room is seamlessly integrated with the living and kitchen areas, creating a spacious and inviting atmosphere. This open-plan design fosters a sense of connection and flow.
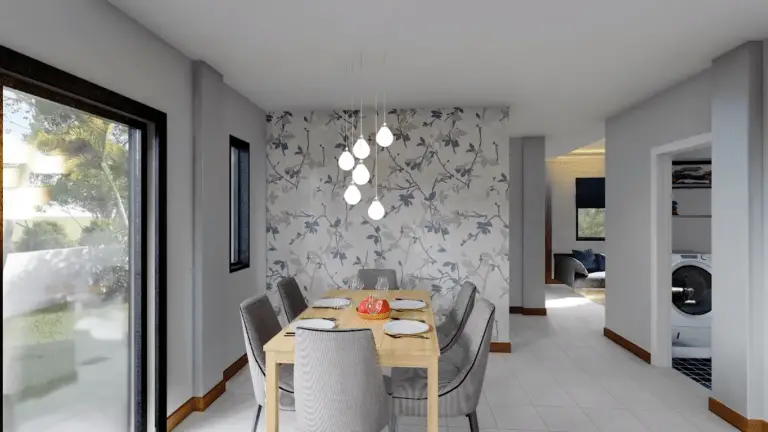
A striking floral wallpaper adds a touch of personality and visual interest to one of the walls. The delicate pattern complements the minimalist design and brings a sense of nature indoors.
The dining room in this modern minimalist house is a perfect place to come together and enjoy meals with loved ones.
The Bedroom: Cozy Retreats for Restful Nights
The bedroom is a personal sanctuary where individuals can unwind, rest, and recharge. In this modern minimalist house, the bedroom is designed to be a serene and inviting retreat.
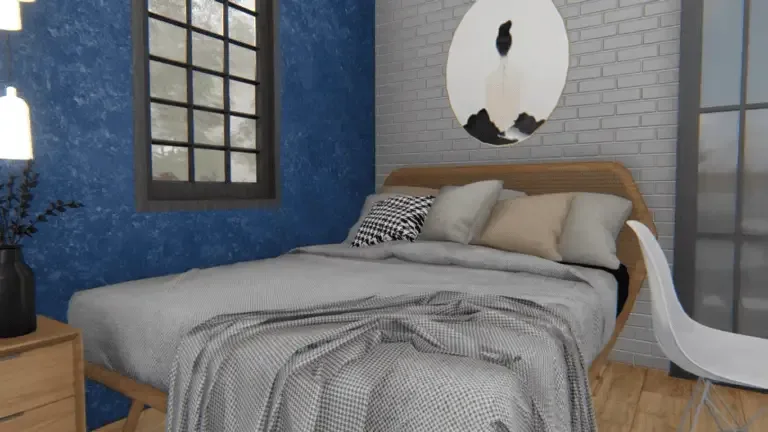
The bedroom in this modern minimalist house is a perfect place to escape from the hustle and bustle of everyday life. The calming color palette, comfortable bedding, and minimalist decor create a serene and inviting environment where residents can truly relax and rejuvenate.
The Bathroom: Soaking in Luxury
The bathroom’s white tiles, sleek fixtures, and natural wood accents create a clean and modern aesthetic that is both visually appealing and easy to maintain.
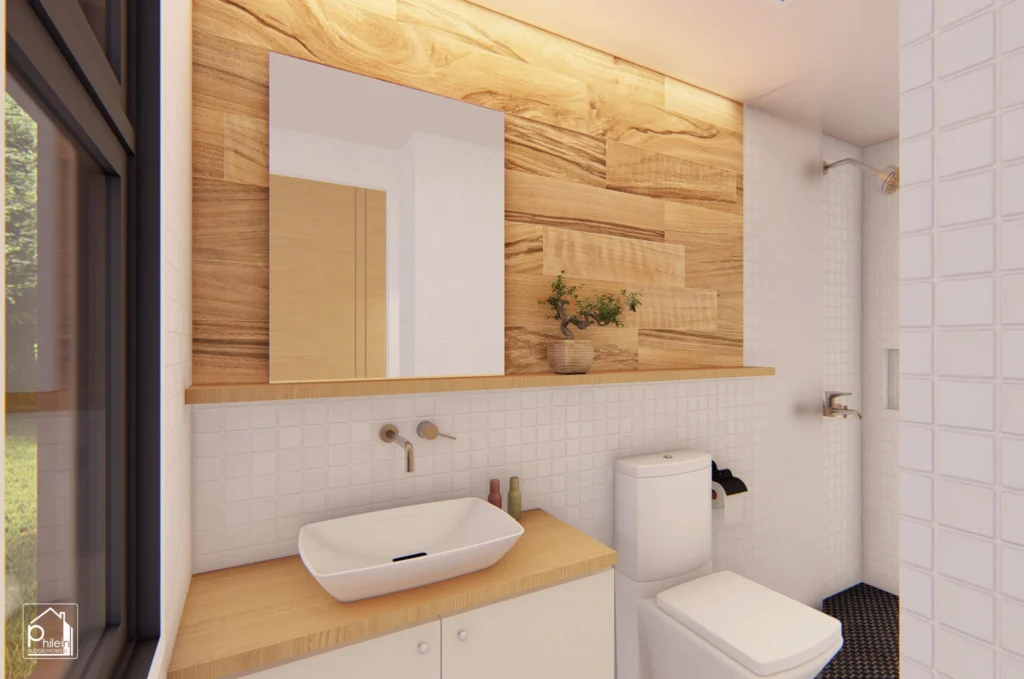
The bathroom is kept clutter-free with minimal decor elements. A small potted plant adds a touch of greenery and brings nature indoors.
The bathroom in this modern minimalist house is a perfect place to escape from the stresses of everyday life. The clean design, natural materials, and spacious shower create a relaxing and rejuvenating atmosphere.
Explore more: House & Design
Read Next: Amazing Tiny House Design With Gorgeous Floor Plan And Low Cost

