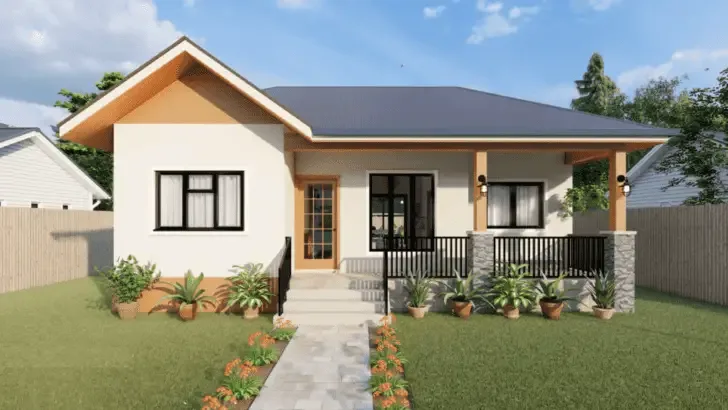In the realm of residential architecture, the allure of single-story small tiny house remains timeless. Combining functionality with aesthetic appeal, these designs offer a comfortable and convenient living experience. Today, we delve into the world of compact yet captivating abodes, exploring a 7.5m x 10m single-story house that encapsulates modern living within a modest footprint.
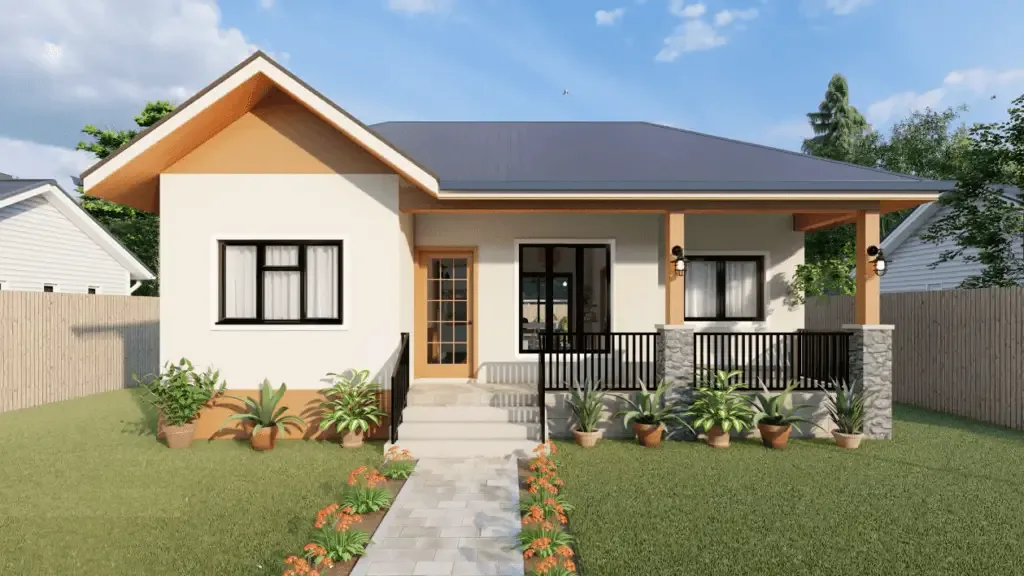
.
Exterior Elegance
The exterior of this single-story gem showcases a modern farmhouse aesthetic that effortlessly blends clean lines with rustic touches. The neutral color palette, dominated by a soft cream hue, creates a warm and inviting ambiance. The facade is further enhanced by the dark gray roof, which provides a striking contrast and adds visual interest.
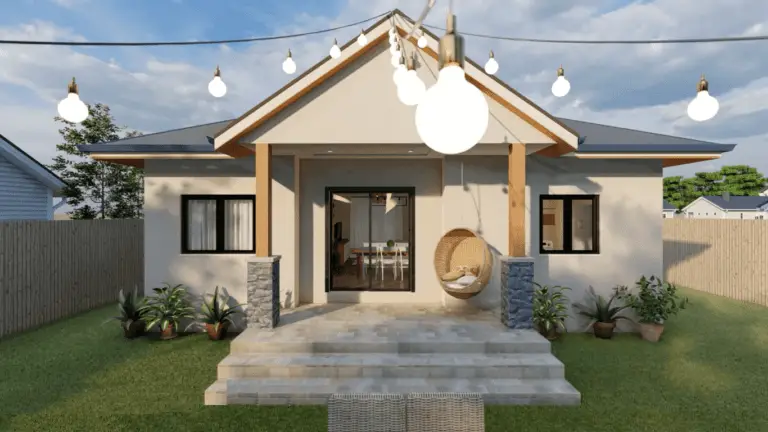
.
A welcoming porch, adorned with a charming swing chair, invites you to relax and unwind while enjoying the fresh air. The exposed wooden beams that support the porch roof add a touch of warmth and character, while the string lights create a magical glow as dusk settles.
Light and Airy Ambiance
The living room is bathed in natural light streaming through the large windows, which also offer picturesque views of the surrounding landscape. The neutral color palette, dominated by soft beige walls and a rich brown wooden floor, creates a calming and inviting atmosphere.
The minimalist approach to furnishings enhances the sense of space and allows each piece to shine. A comfortable L-shaped sofa, upholstered in a light gray fabric, serves as the focal point of the room. The sofa is adorned with plush cushions and a cozy throw blanket, inviting relaxation and conversation.
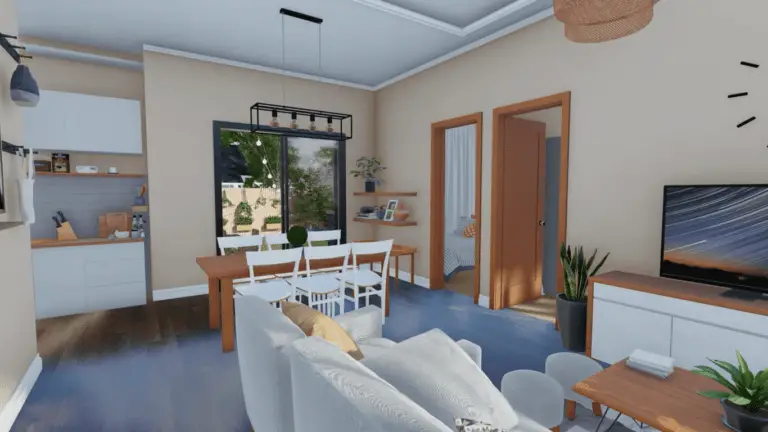
.
A sleek white media console sits beneath a large flat-screen TV, providing ample storage space for entertainment essentials. The console is flanked by two potted snake plants, adding a touch of greenery and natural beauty to the space.
A simple wooden coffee table with clean lines occupies the center of the room, offering a convenient surface for drinks, books, or decorative items. The table’s warm wood tone complements the floor and adds a touch of rustic charm.
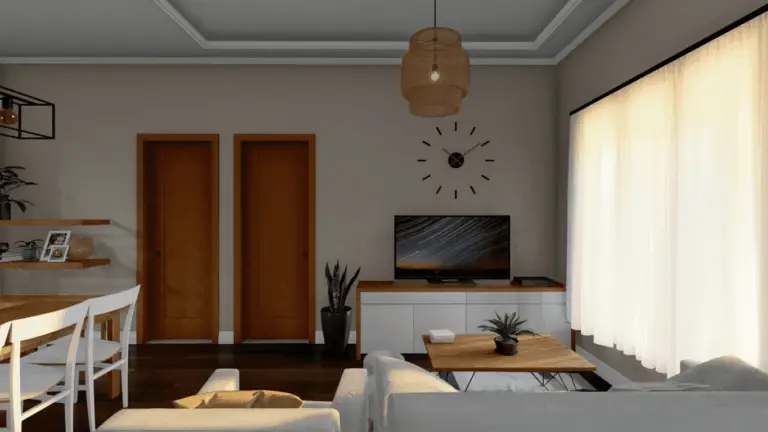
.
The Kitchen: Culinary Delights and Smart Design
The kitchen embraces a galley layout, optimizing every inch of available space. Sleek white cabinetry lines both walls, providing ample storage for cookware, utensils, and pantry staples. The light color palette not only creates a bright and airy atmosphere but also enhances the feeling of spaciousness.
The countertops, crafted from a durable and easy-to-clean material with a warm wood-like finish, offer a generous workspace for meal preparation. The subway tile backsplash, in a classic white hue, adds a touch of texture and visual interest while maintaining the kitchen’s clean and minimalist aesthetic.
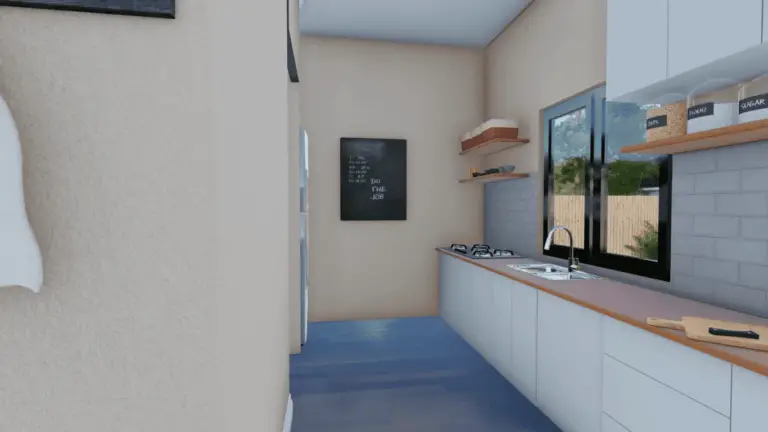
.
A stainless steel sink with a modern faucet sits beneath a window, allowing natural light to flood the space while providing a view of the outdoors. The window also serves as a ventilation point, keeping the kitchen fresh and airy.
The gas stove, equipped with a stainless steel range hood, offers precise cooking control and efficient ventilation. The adjacent refrigerator, seamlessly integrated into the cabinetry, boasts a sleek and minimalist design.
The Bedroom: Cozy Retreats for Restful Nights
The bedroom is furnished with a few carefully chosen pieces that prioritize comfort and functionality. A queen-sized bed, dressed in crisp white linens and adorned with a plush gray blanket, serves as the centerpiece of the room. Two striped pillows add a subtle touch of pattern and texture, inviting relaxation and a peaceful night’s sleep.
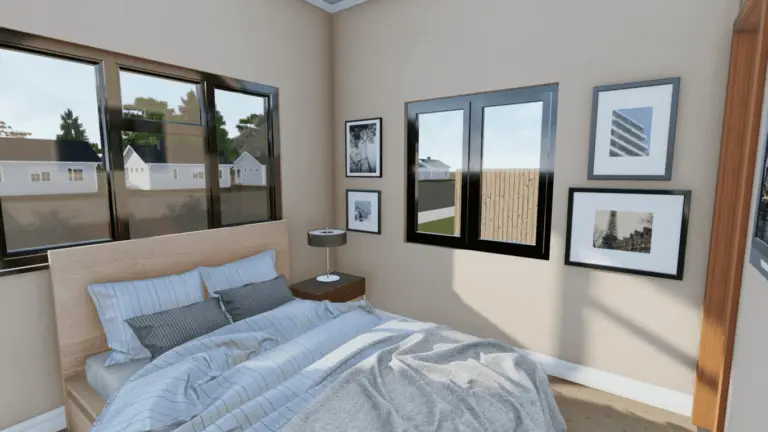
.
A simple wooden bedside table, positioned on either side of the bed, offers a convenient surface for a lamp, book, or personal items. The lamps feature minimalist designs with cylindrical shades, providing soft, warm lighting for nighttime reading or winding down.
The Bathroom: Soaking in Luxury
The bathroom is a study in contrasts, featuring a striking monochromatic palette. The walls and floor are adorned with charcoal hexagonal tiles, creating a visually interesting texture that adds depth and dimension to the space. The stark black is offset by a crisp white porcelain toilet and a sleek white vessel sink. This bold color scheme exudes sophistication and creates a spa-like ambiance.
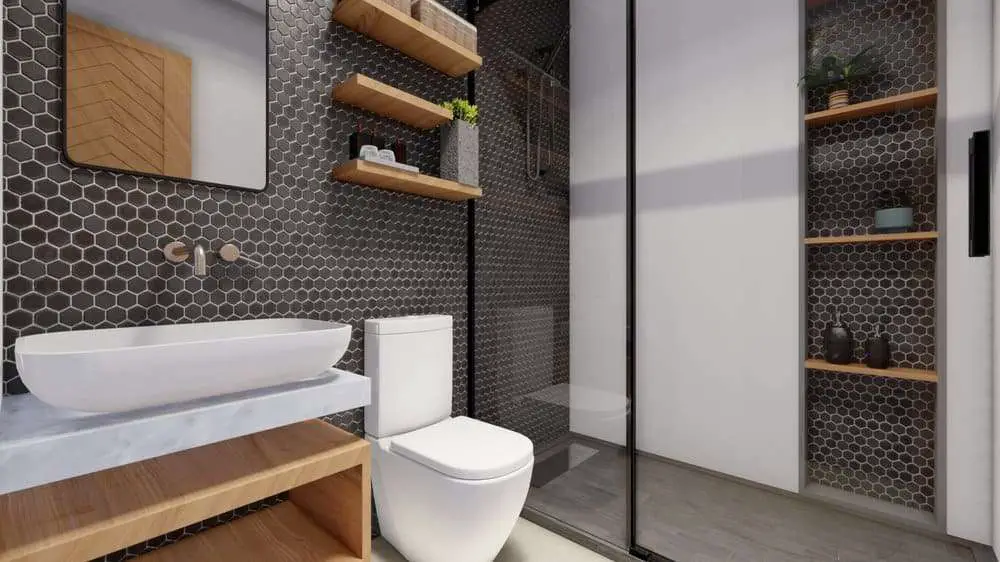
.
A floating wooden vanity with a marble countertop adds warmth to the space while maintaining a clean, uncluttered look. The open shelving beneath the vanity provides storage for towels and other essentials, while also contributing to the airy and spacious feel of the bathroom.
The wall behind the sink is mirrored, visually expanding the space and reflecting the natural light that enters through a small, high window. The mirror is flanked by wooden shelves, providing additional storage and display space for toiletries and decorative items.
Explore more: House & Design
Read Next: Relaxing And Cute Tiny House 5m x 9m

