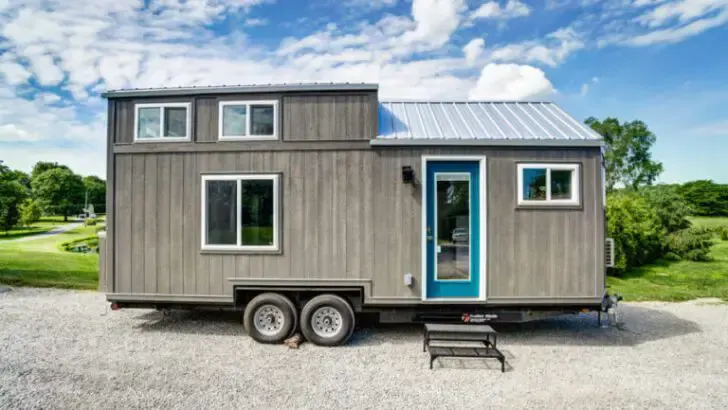Rivendell tiny house have been gaining popularity in recent years as people seek a simpler, more sustainable lifestyle. These compact homes offer a unique alternative to traditional housing, providing comfort and functionality in a smaller footprint.
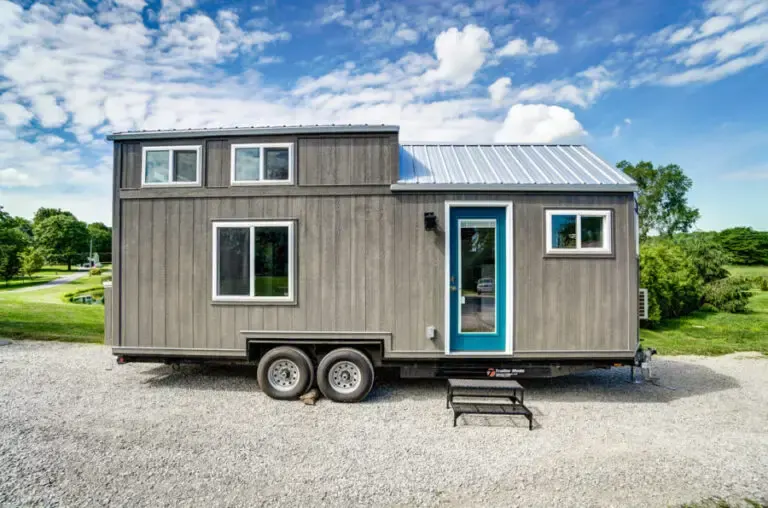
.
A Cozy Living Room in a Tiny House
The living room is a perfect example of how clever design can maximize space without sacrificing comfort or style. The room’s centerpiece is a built-in L-shaped sofa that not only provides seating but also doubles as storage. Beneath the cushions are hidden compartments for storing blankets, pillows, or other essentials.
To further enhance the room’s functionality, the sofa is elevated on a platform that incorporates built-in shelving. This provides a convenient spot for books, plants, or decorative items. The shelves also serve as a visual divider, separating the living area from the rest of the house.
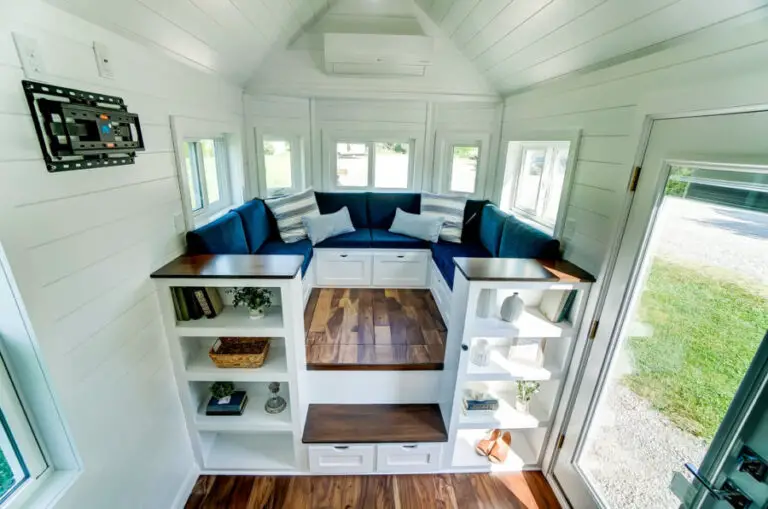
.
The room’s natural light is amplified by large windows that offer stunning views of the surrounding landscape.
A skylight adds even more brightness and a sense of openness. The white walls and ceiling create a clean, airy atmosphere, while the warm wood accents of the platform and shelves add a touch of rustic charm.
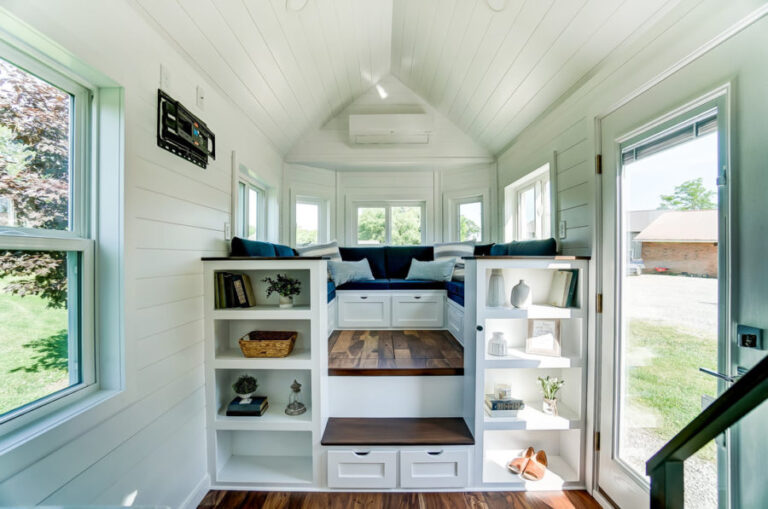
.
A Compact Kitchen with Maximum Functionality
The focal point of the kitchen is a deep farmhouse sink, which adds a touch of rustic charm while providing ample space for washing dishes and preparing food.
Above the sink, a large window allows for natural light and ventilation, while a modern faucet adds a touch of contemporary style. To the left of the sink, a range provides cooking capabilities, and a microwave is tucked away beneath the countertop, saving space.
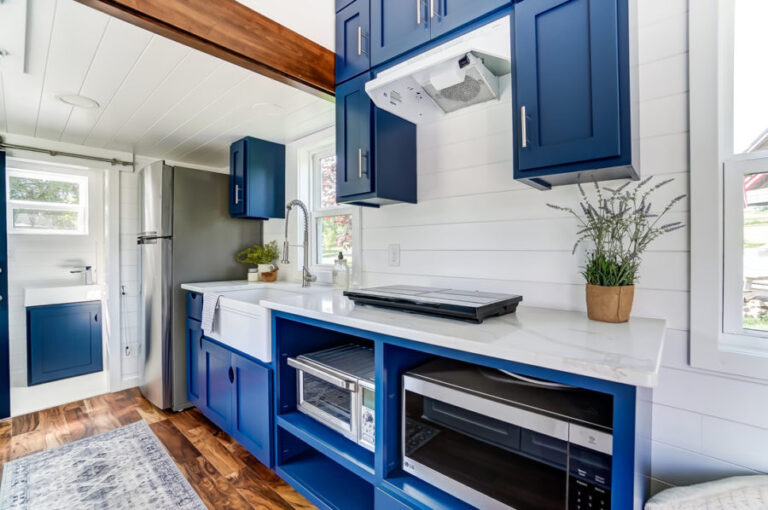
.
The kitchen’s cabinets are painted a bold navy blue, creating a striking contrast against the white walls and countertops.
The cabinets offer plenty of storage space for cookware, utensils, and other kitchen essentials. Underneath the countertop, drawers provide additional storage for smaller items.
The Bedroom: Cozy Retreats for Restful Nights
The bedroom features a queen-size bed, which is perfectly positioned to take advantage of the natural light from the large windows that overlook the surrounding landscape.
The white walls and ceiling create a bright and airy atmosphere, while the warm wood flooring adds a touch of natural warmth.
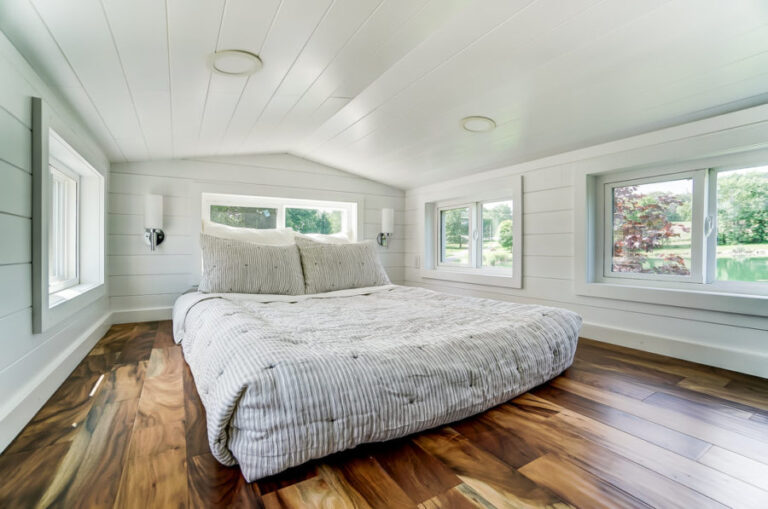
.
The bedroom is also equipped with ample storage space, including built-in shelves and closets. This ensures that there’s plenty of room for clothes, bedding, and other personal belongings.
The overall design of the bedroom is simple yet elegant, providing a peaceful and relaxing space to rest and recharge.
A Compact and Functional Bathroom
A white pedestal sink sits against the wall, providing a clean and modern look. Above the sink, a medicine cabinet offers storage space for toiletries and personal items. A small window allows for natural light and ventilation.
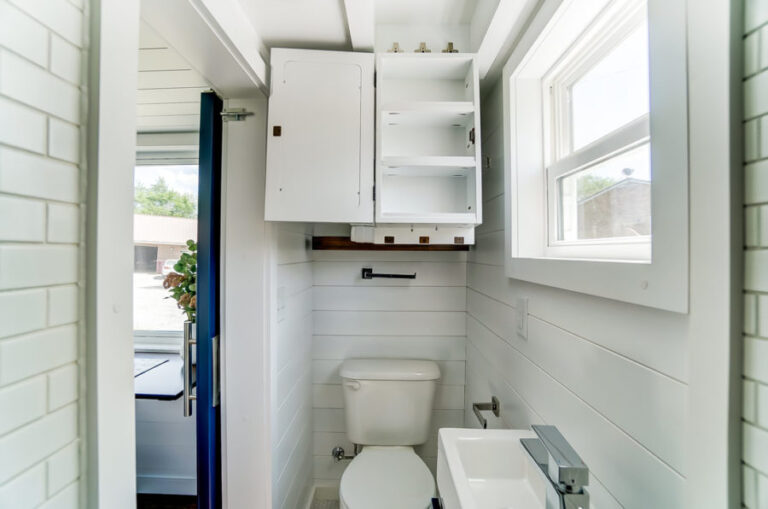
.
A toilet is located to the right of the sink, and a shower is tucked away in a separate compartment, ensuring privacy. The walls are tiled in a neutral white color, creating a bright and clean atmosphere.
Explore more: House & Design

