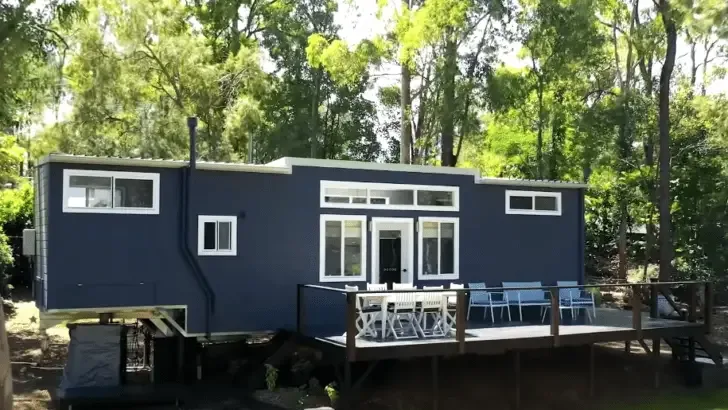The modern tiny houses have become increasingly popular in recent years, as people look for more affordable and eco-friendly living options. One of the biggest challenges of living in a tiny house is finding the space for all of your belongings. However, tiny houses can still have plenty of outdoor living space. This article will explore the benefits of tiny houses with large decks, and how to make the most of your outdoor space.
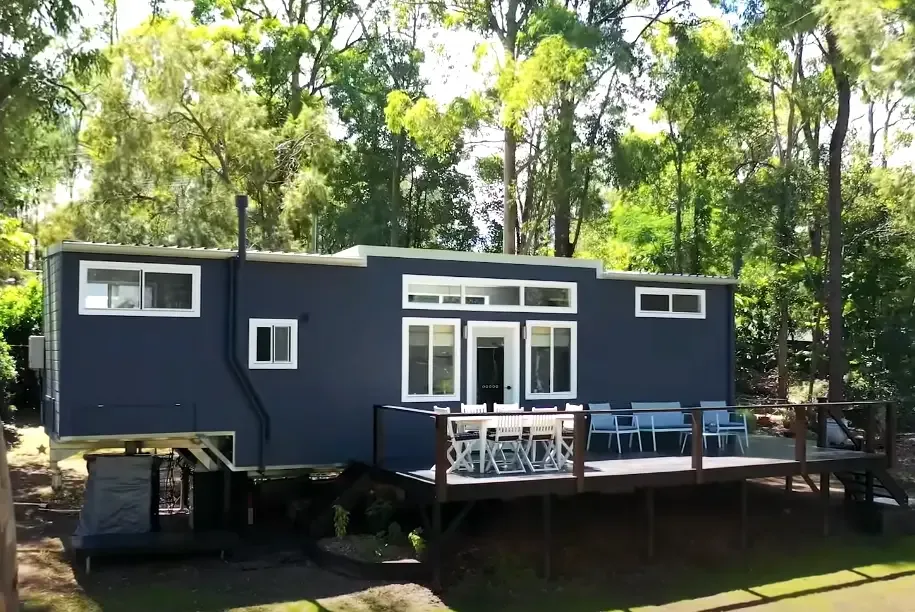
.
Airy Oasis: Exploring the Exterior of a Modern Tiny House
The tiny house movement continues to gain momentum, with people drawn to the simplicity, affordability, and environmental benefits of tiny living. This tiny house exemplifies the modern approach to tiny house design, featuring a focus on clean lines, natural light, and a connection to the outdoors.
From the aerial view of the house, we can see that the house is clad in vertical panels of wood, giving it a sleek and contemporary look. The wood appears to be stained a light color, which helps the house blend in with its natural surroundings. The roof is a simple gable design with a metal roof, a common choice for tiny houses due to its durability and low maintenance requirements.
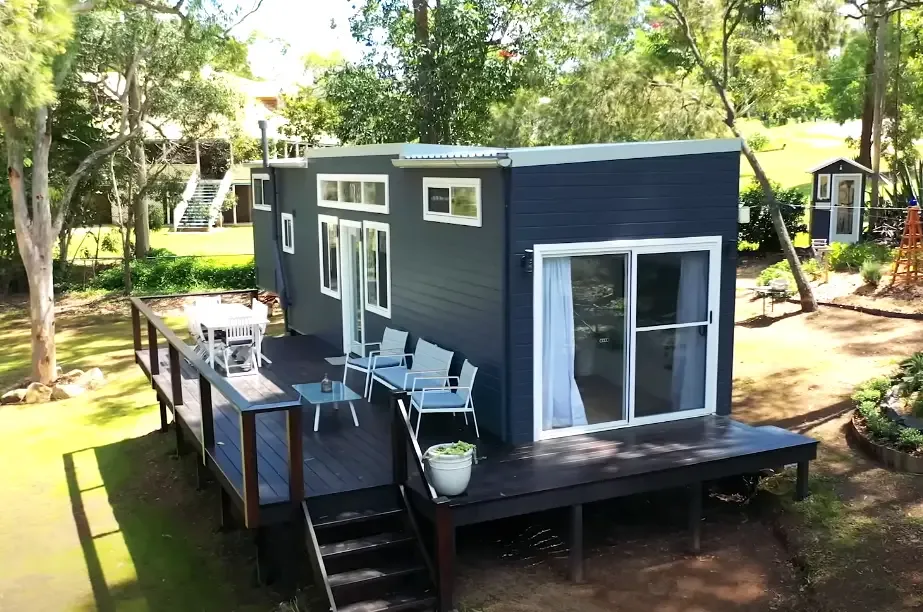
.
Large windows dominate the front facade of the house, providing ample natural light for the interior and creating a sense of openness.
A sliding glass door opens out onto a spacious deck, which appears to be made of stained wood that complements the exterior cladding. The generous deck extends the living space outdoors, creating a perfect spot for relaxing, dining or enjoying the surrounding views.
Cozy Comfort: Exploring the Living Room of a Black and White Tiny House
Tiny house living is all about maximizing space and functionality, and the living room in this tiny house is a great example of how to do just that. The use of a black and white color scheme creates a bold and graphic look, while also helping to make the space feel larger.
The focal point of the living room is the black futon, which can be easily unfolded into a bed for sleeping. The futon is topped with white cushions, which adds to the black-and-white theme and provides a comfortable spot to relax. A small, round coffee table sits in front of the futon, providing a place to set drinks or books.
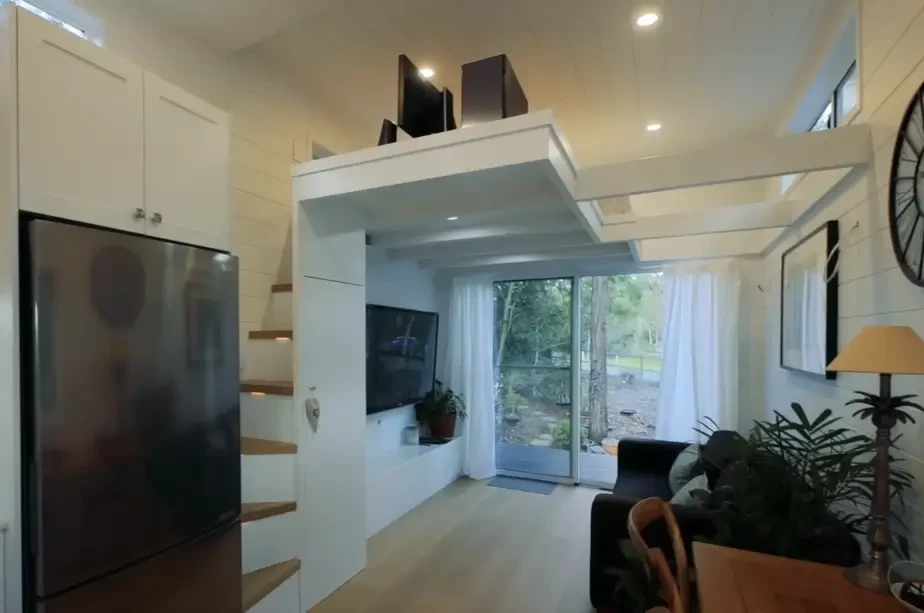
.
Behind the futon, a large window allows for plenty of natural light to brighten the space. The window is dressed in a simple white curtain, which adds to the clean and modern aesthetic.
While there is not a lot of extra space in the living room, the designer has cleverly incorporated storage solutions. Cubby holes line the wall next to the window, providing a place to store blankets, pillows, or other belongings.
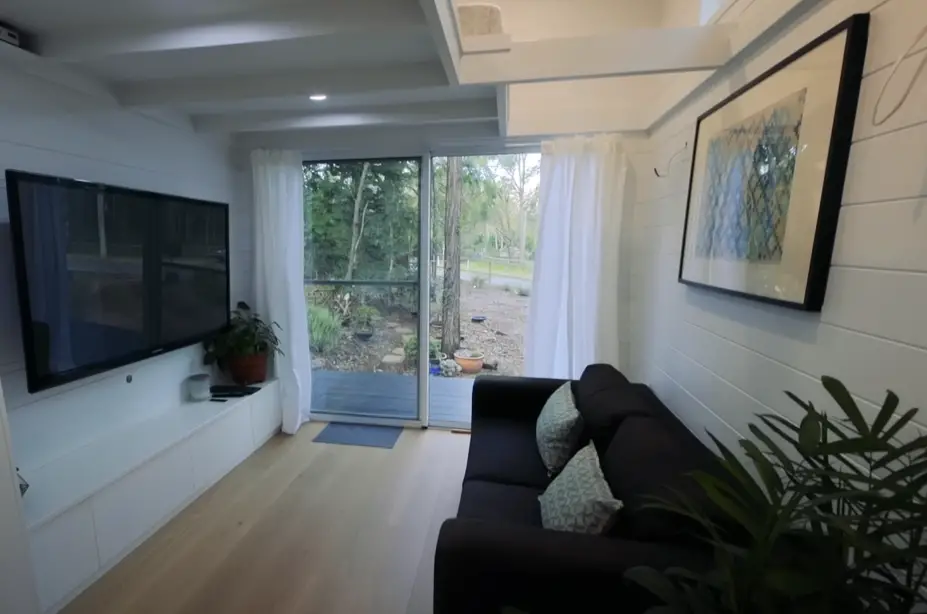
.
Tiny Kitchen, Big Functionality: Making the Most of a Compact Space
Even tiny houses need functional kitchens, and the kitchen in this tiny house proves that you can cook delicious meals in a small space. The key is to maximize storage and use space-saving appliances.
In this kitchen, a small refrigerator sits beneath a butcher block countertop. The butcher block countertop adds warmth to the space and provides a prep area for cooking. Stainless steel appliances, including a two-burner stovetop and a small sink with a single basin, line the wall opposite the refrigerator.
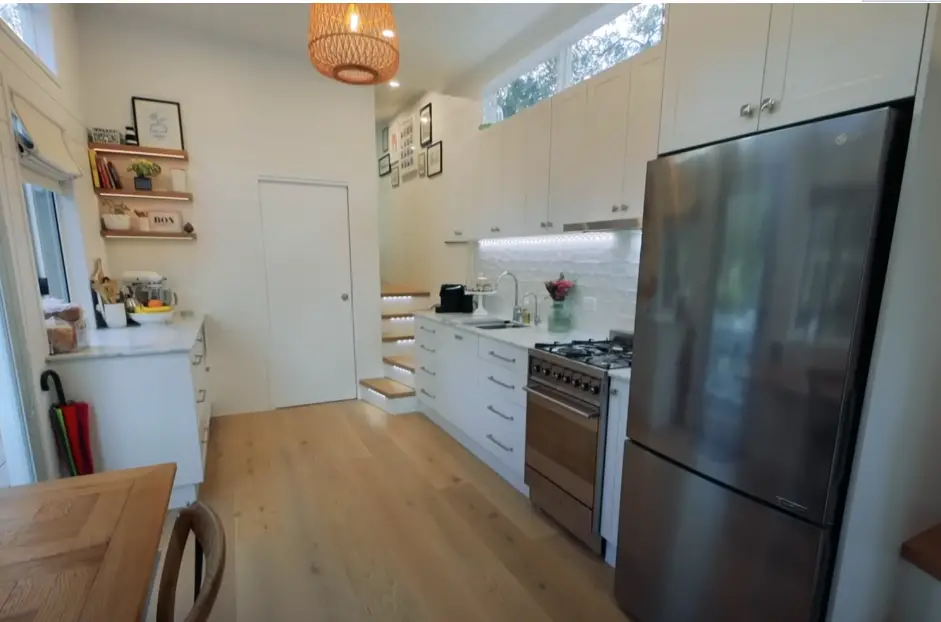
.
While there isn’t much counter space, the designer has added a fold-down shelf above the sink, which provides extra prep space when needed and folds flat against the wall when not in use. There appears to be additional storage below the sink and possibly drawers and cabinets beneath the countertop for pots, pans, and dishes.
The key to a functional tiny house kitchen is to plan your meals carefully, be creative with storage solutions, and be willing to downsize your appliances. With a little planning, you can have a kitchen in your tiny house that is both efficient and stylish.
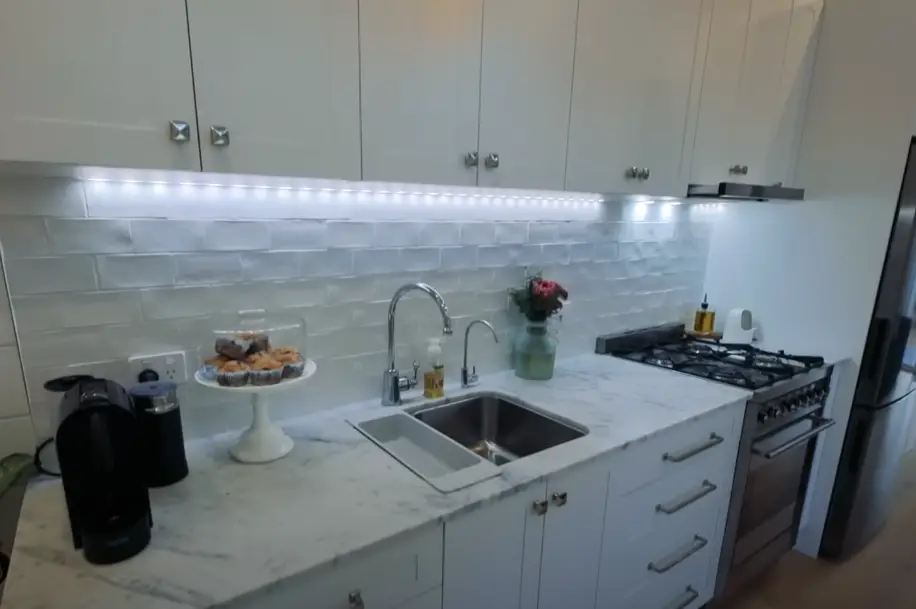
.
Sleeping Nook Perfection: A Look at the Bedroom in a Tiny House
Tiny house bedrooms present unique design challenges, but this tiny house bedroom makes the most of the compact space.
The focal point of the bedroom is the large platform bed. The platform bed takes advantage of vertical space by incorporating storage drawers underneath. The bed appears to be made of light-colored wood, which complements the white walls and helps to create a bright and airy feel in the small space. White bedding adds to the clean and simple aesthetic.
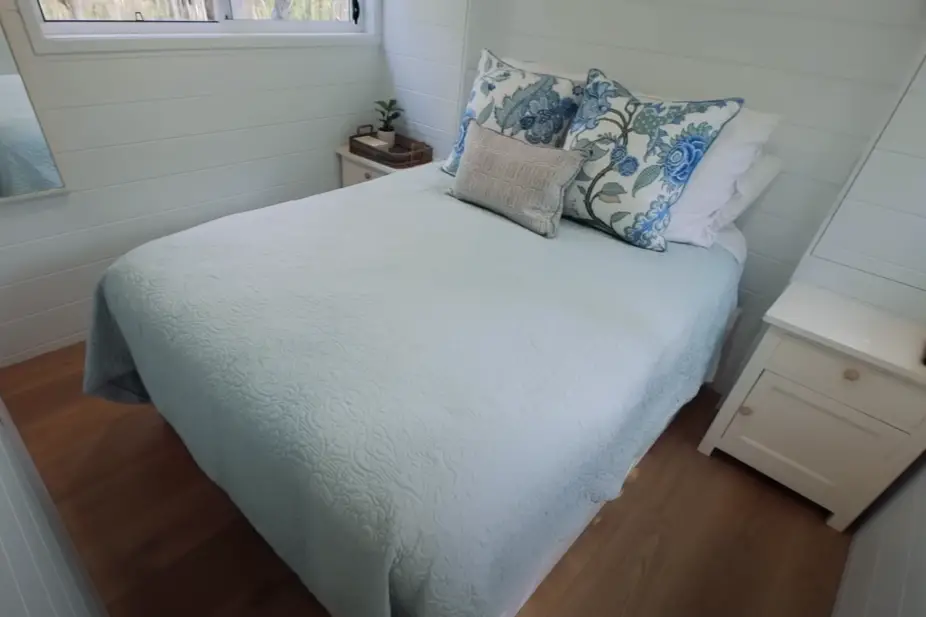
.
Next to the bed, a nightstand provides a convenient spot to store a lamp or other belongings. While the nightstand isn’t visible in the tiny house, it likely folds down from the wall or is another space-saving solution.
Two small windows are positioned high on the wall above the bed, allowing for natural light and ventilation. The windows are dressed in simple white curtains, which add to the uncluttered look.
Small but Mighty: Maximizing Functionality in a Tiny House Bathroom
Tiny house bathrooms present unique design challenges, but the bathroom in this tiny house proves that even a small space can be stylish and functional.
The key to tiny house bathroom design is making the most of every inch of space. In this bathroom, a corner shower with a glass door helps to save space. The glass shower door allows natural light to penetrate the shower, making the space feel more open. A shower curtain could be used instead for added privacy.
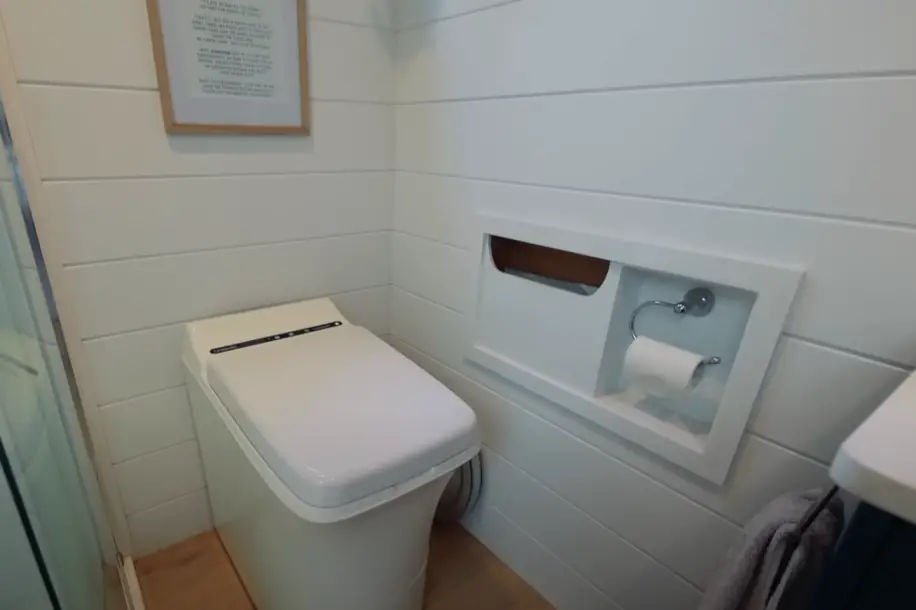
.
Next to the shower, a toilet with a small footprint sits conveniently in the corner. A small sink with a single basin is located beneath a shelf, which provides additional storage space for toiletries.
The bathroom in this tiny house is a well-designed space that is both functional and stylish. The use of a corner shower, a small sink, and wall-mounted storage helps to maximize the space, while the light-colored walls and flooring create a bright and airy feel.
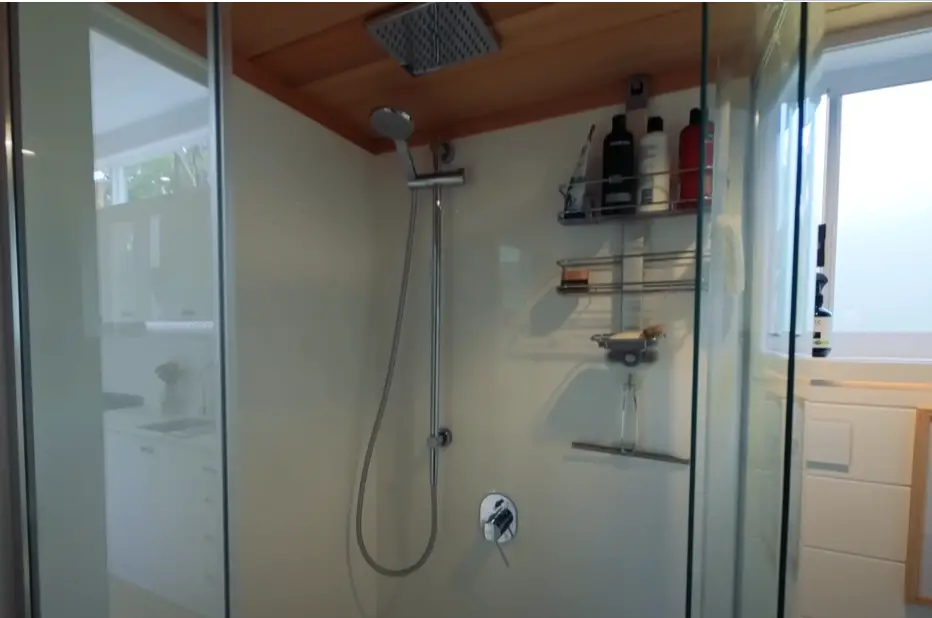
.
Explore more: House & Design
Read Next: This Amazing Tiny House Is The Future Of Housing!

