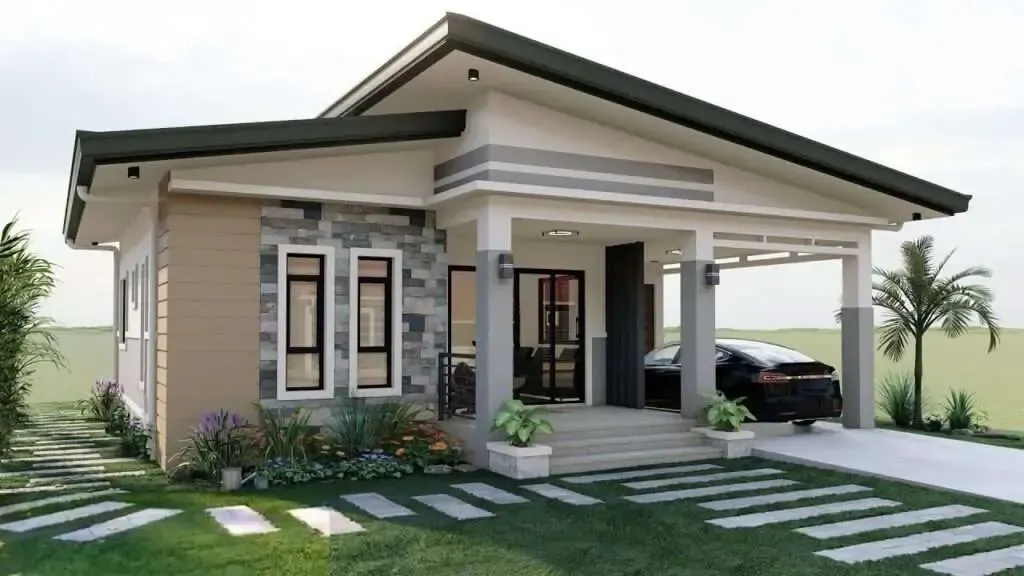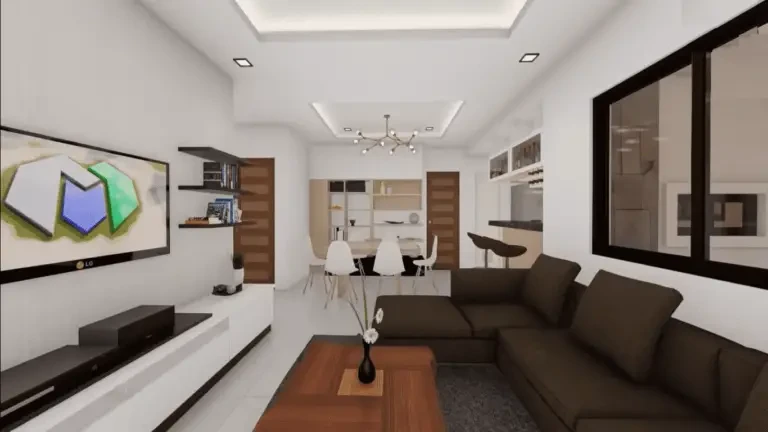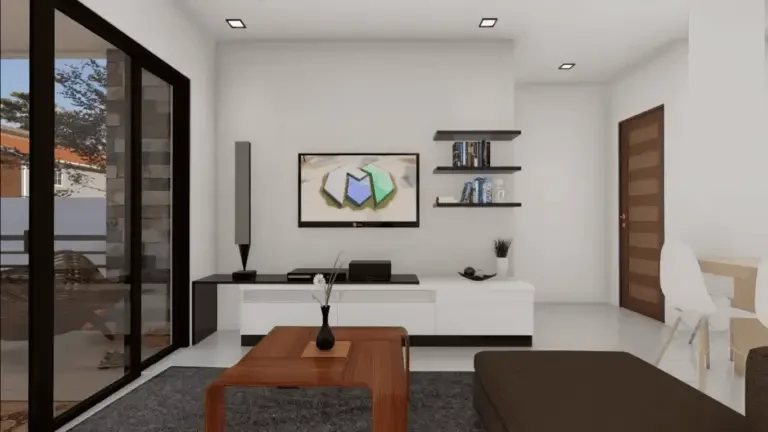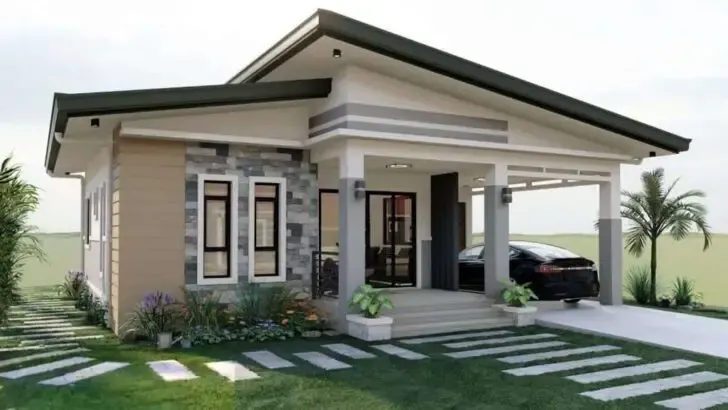This modern, minimalist tiny house design offers a perfect blend of style and functionality. Its sleek lines, neutral colors, and uncluttered layout create a peaceful and inviting atmosphere. The open floor plan seamlessly connects the living, dining, and kitchen areas, making it an ideal space for entertaining guests or spending time with family.

.
Embracing Modern Minimalism: An Inside Look at the Living Room
Stepping inside this modern minimalist home, the living room immediately captivates with its understated elegance and open, airy atmosphere. The design seamlessly blends functionality with style, creating a space that is both inviting and sophisticated.

.
The living room flows seamlessly into the dining area and kitchen, enhancing the sense of spaciousness and facilitating interaction between different areas of the home. This open layout is ideal for entertaining guests or spending quality time with family.
The living room is furnished with a few carefully selected pieces, each serving a purpose while maintaining the minimalist aesthetic. A comfortable sectional sofa in a muted brown tone anchors the seating area, while a simple coffee table provides a surface for drinks and decor. A TV mounted on the wall adds entertainment without cluttering the space.

.
Embracing Modern Minimalism: A Culinary Haven in the Kitchen
Seamlessly integrated into the open floor plan, the kitchen maintains a visual connection with the living and dining areas. This fosters a sense of togetherness and allows for easy interaction while preparing meals or entertaining guests.
The kitchen embraces a minimalist aesthetic with clean lines, smooth surfaces, and a neutral color palette. White cabinets and countertops create a bright and airy atmosphere, while light wood accents add warmth and a touch of natural elegance.

.
The L-shaped layout maximizes workspace and storage while ensuring a smooth workflow. The sink, refrigerator, and stove are strategically placed to form a practical work triangle, minimizing unnecessary movement during cooking.
Sleek, stainless steel appliances add a modern touch and enhance the kitchen’s functionality. The refrigerator, oven, and cooktop are all seamlessly integrated into the design, creating a cohesive look.
Embracing Modern Minimalism: A Serene Retreat in the Bedroom
The bedroom is furnished with essential pieces that prioritize both function and aesthetics. A comfortable bed with a tufted black headboard anchors the space, while a simple nightstand with a sleek lamp provides a convenient surface for essentials.

.
The bedroom in this minimalist home is a perfect example of how simplicity can be both stylish and inviting. By focusing on essential elements, natural light, and a few personal touches, this space achieves a harmonious balance between comfort and aesthetic appeal. It’s a bedroom that truly feels like a sanctuary.
A Spa-Like Sanctuary in the Bathroom
The bathroom in this minimalist dwelling is a testament to the seamless blend of functionality and aesthetic appeal. Echoing the overarching design ethos of the house, it presents a serene, clutter-free space that promotes relaxation and rejuvenation.

.
The bathroom is dominated by a clean, minimalist aesthetic characterized by sharp lines and a neutral color palette. White walls and fixtures, combined with the light-colored patterned tiles, create a bright and airy atmosphere that feels both calming and sophisticated.
The bathroom features a practical layout that optimizes space utilization. The toilet, sink, and shower area are arranged in a way that allows for easy movement and functionality. This thoughtful arrangement contributes to the bathroom’s uncluttered and spacious feel.
Explore more: House & Design
Read Next: Charming Tiny House Retreat Near Suttons Bay

