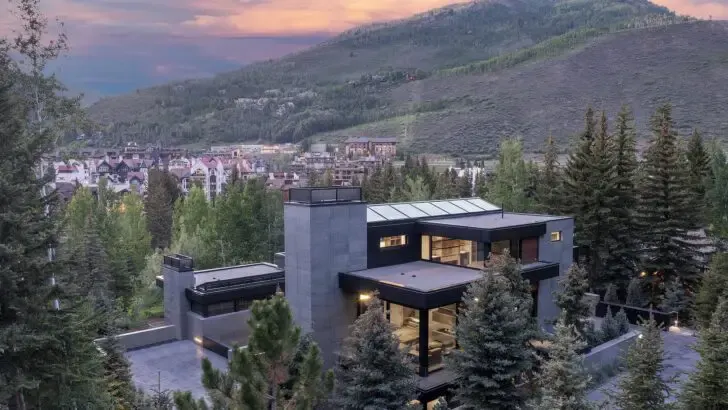The modern mansion is surrounded by trees and has beautiful views of the Gore Range mountains. It has an open floor plan and plenty of natural light, making it feel spacious and inviting. The kitchen is perfect for entertaining, with granite countertops and stainless steel appliances. The living room features a fireplace, perfect for cozy nights.
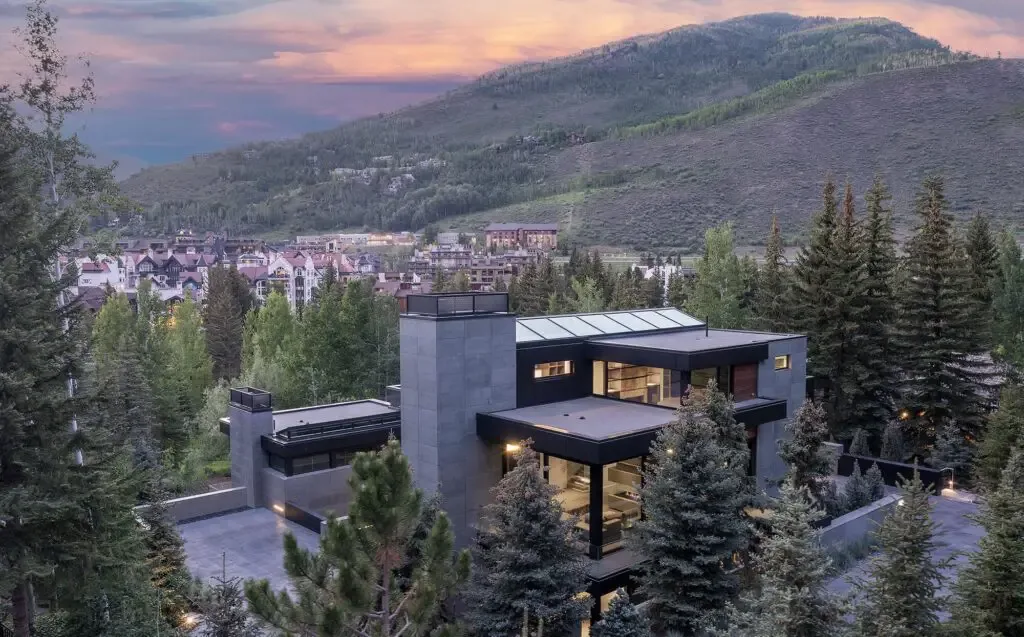
.
Modern Mountain Retreat
This Vail home at 463 Beaver Dam Road seamlessly blends modern design with its natural surroundings. The exterior features a mix of materials, including concrete, glass, and wood. The concrete walls provide a sleek and modern look, while the large windows allow natural light to flood the interior and offer stunning views of the Gore Range mountains.
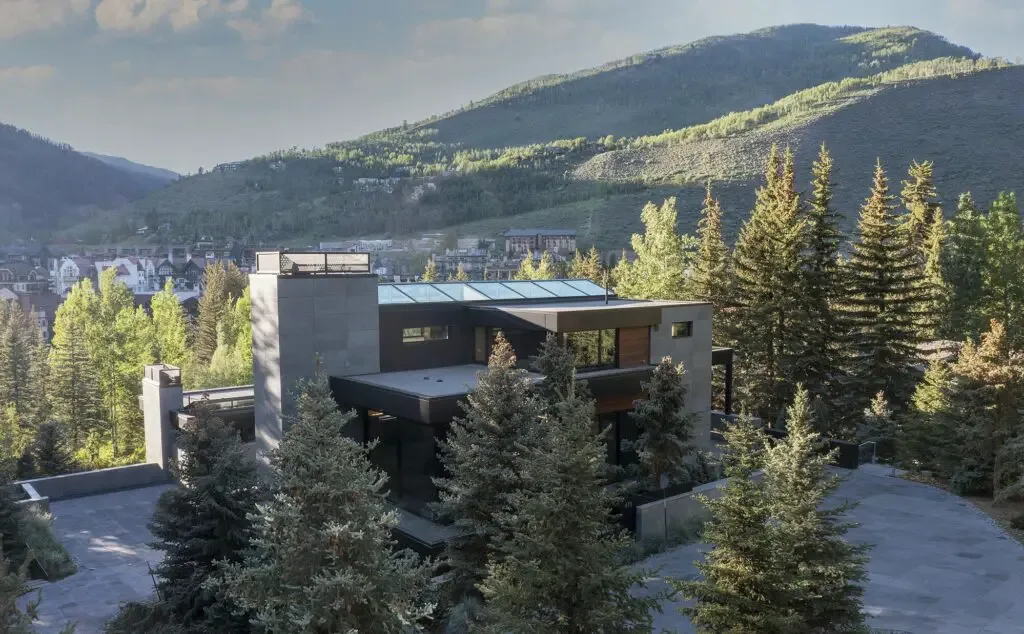
.
The wood accents add a touch of warmth to the overall aesthetic. The house has a low-profile silhouette that complements the mountain landscape. The flat roof with a slight overhang adds to the home’s modern feel.
Spacious Living Room with a View
The living room in this Vail home is designed for entertaining and relaxation [1]. The focal point of the room is the large fireplace, which is made of stone and surrounded by a large window. The fireplace provides warmth and ambiance on cold winter nights, while the window lets in natural light and offers stunning views of the Gore Range mountains.
The living room has a variety of seating options, including a large sofa, two armchairs, and an ottoman. The furniture is upholstered in a neutral color scheme, which creates a warm and inviting atmosphere. There is also a coffee table and a side table, which provide additional surface space for drinks and snacks.
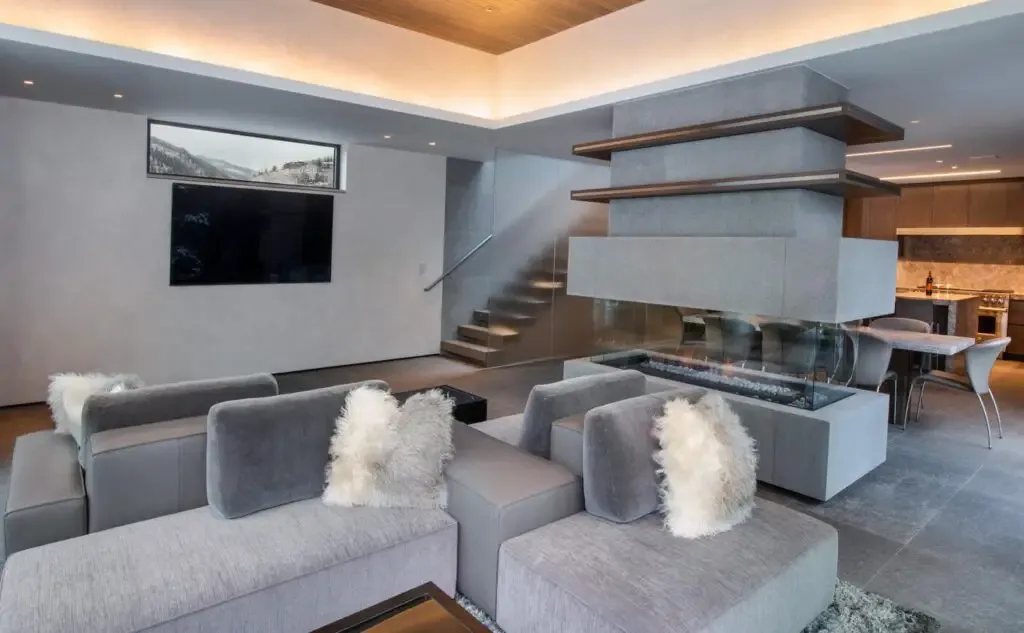
.
The living room also features a large flat-screen television mounted above the fireplace. The television is perfect for watching movies or sporting events. There are also several lamps in the living room, which provide additional lighting in the evenings.
The living room in this Vail home is a stylish and inviting space that is perfect for relaxing and enjoying the beautiful mountain views.
A Chef’s Dream Kitchen
The kitchen in this Vail home is a dream for any chef. It has a large center island with a sink and a stove, perfect for meal prepping or entertaining. The island is made of light-colored wood with a waterfall countertop, which adds a touch of elegance to the space. The countertops throughout the kitchen are granite, which is both beautiful and durable.
The kitchen has stainless steel appliances, including a refrigerator, dishwasher, oven, and microwave. The stove has a gas cooktop and a downdraft vent. There is also a pot filler faucet above the stove, which makes it easy to fill large pots with water.
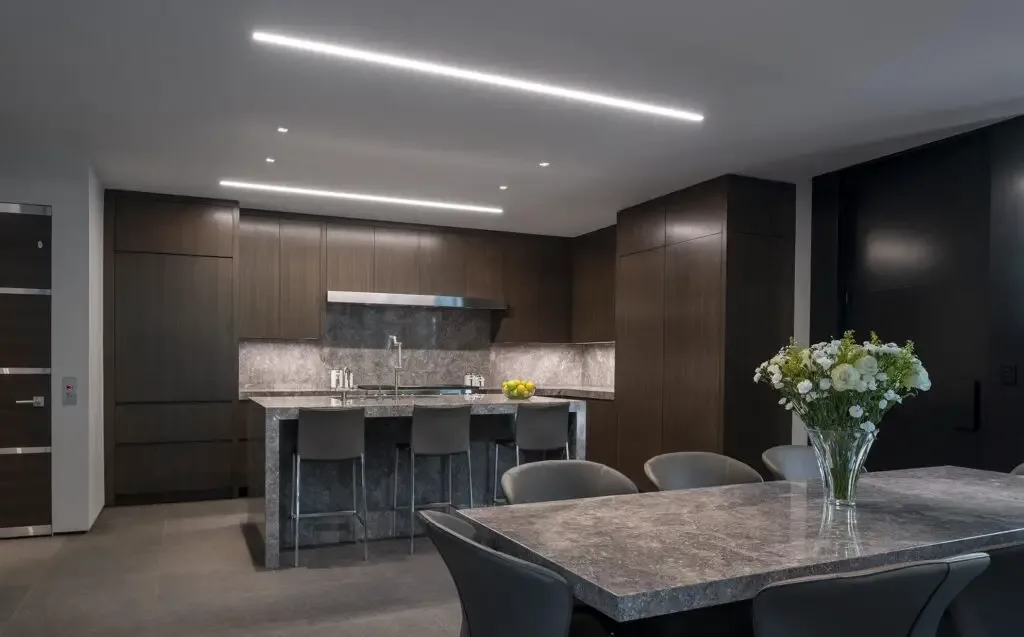
.
The kitchen cabinets are a dark wood color, which contrasts nicely with the light-colored countertops. The cabinets have modern hardware and plenty of storage space. There is also a walk-in pantry, which provides even more storage space for food and kitchen supplies.
The kitchen has a large window that looks out onto the deck. The window lets in natural light and offers beautiful views of the surrounding mountains. There are also pendant lights hanging over the island, which provide additional task lighting.
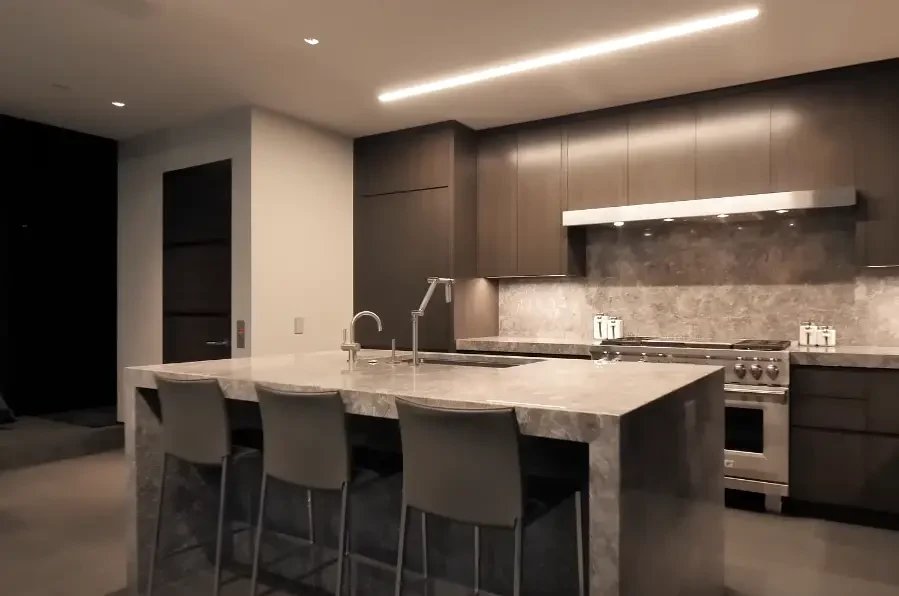
.
The Dining Table: A Gathering Place
The listing describes the house has an open floor plan, so the dining area is likely located adjacent to the kitchen. This is a common design element in modern homes and allows for a more social and entertaining atmosphere. Without a view of the space, it is difficult to say for sure about the table itself, but here are some possibilities.
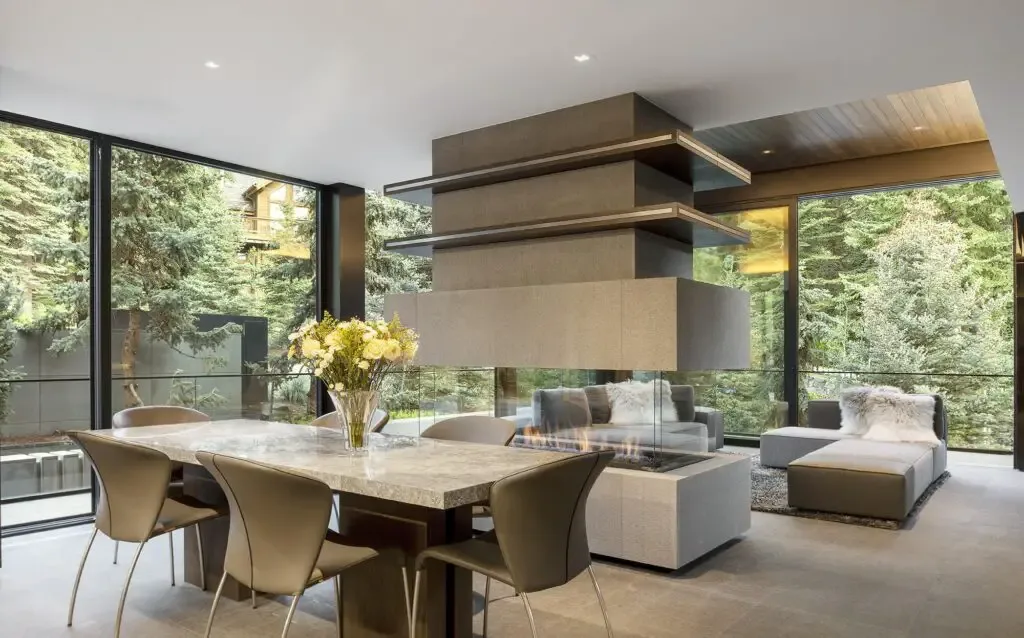
.
Master Bedroom Bliss: Cozy Retreat with a View
The bedroom in this house appears to be designed to be a relaxing retreat. The walls are painted a light blue color, which creates a calming and serene atmosphere.
The bed has a white comforter and pillows, which adds to the clean and airy feel of the space. There is a nightstand on either side of the bed, which provides a place to keep lamps, books, or other personal belongings.
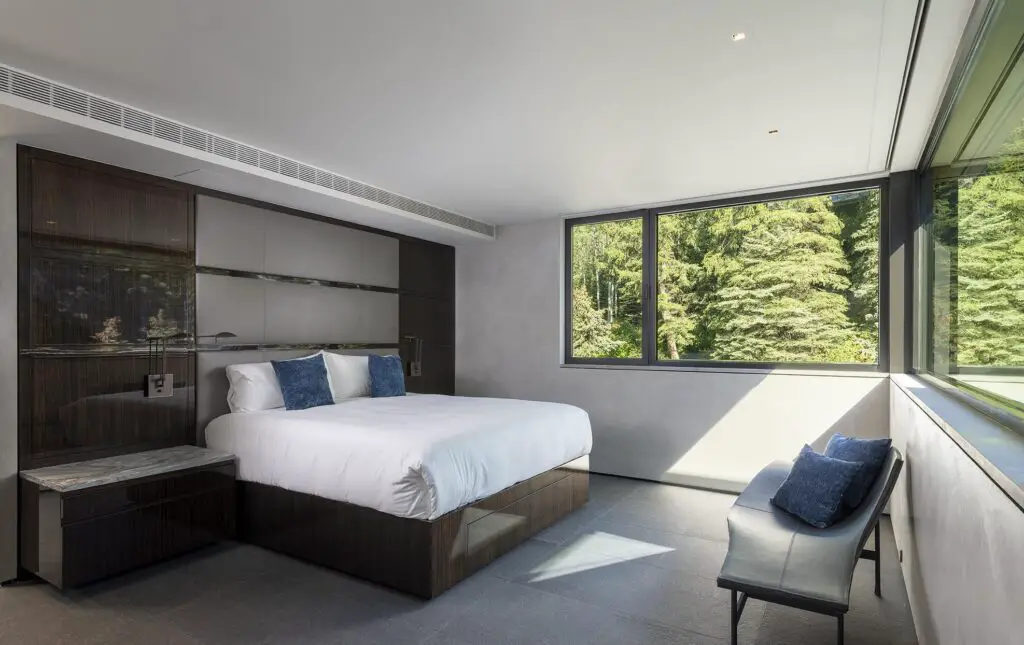
.
The window in the bedroom is large and lets in plenty of natural light. The window also offers beautiful views of the surrounding area. There is a sheer curtain hanging in the window, which provides privacy while still allowing natural light to fill the room.
The bedroom also has a dresser, which provides additional storage space for clothes and other belongings. The dresser has a simple and modern design that complements the overall aesthetic of the room.
The Bathroom: Soaking in Luxury
The bathroom in this Vail home has a spa-like feel, perfect for relaxation and rejuvenation. The bathroom features a large soaking tub, a walk-in shower with dual showerheads, and a double vanity with granite countertops.
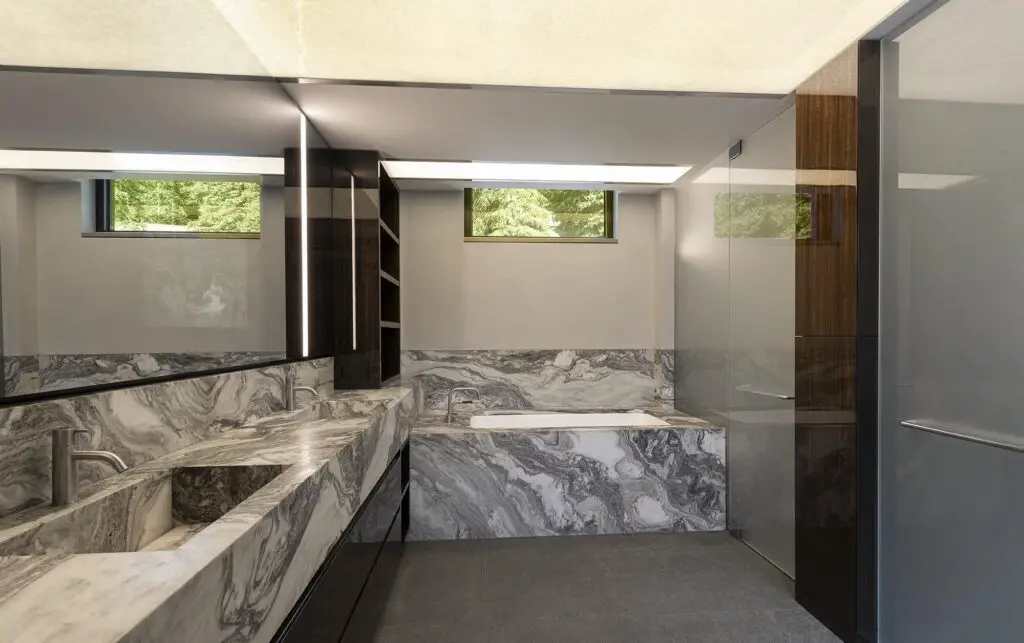
.
The soaking tub is the focal point of the room and is situated beneath a window, allowing bathers to enjoy the beautiful mountain views while soaking in the tub.
Explore more: House & Design
Read Next: We Toured a Las Vegas Modern Mansion With 3 Pools!

