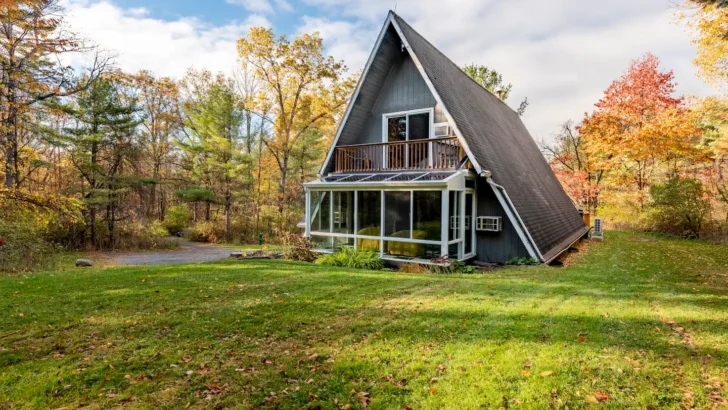Nestled among the colorful autumn foliage, this modern A-frame cabin offers a perfect blend of modern comfort and rustic charm. With its unique triangular design and inviting sunroom, this cozy retreat is ideal for those seeking a peaceful escape from the hustle and bustle of everyday life.
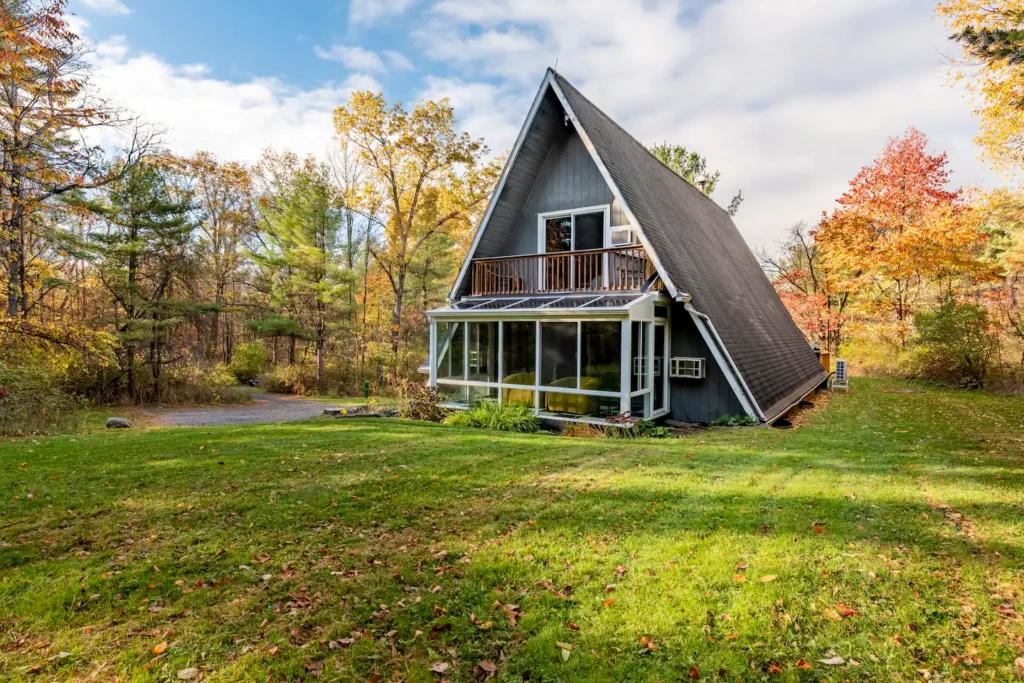
.
Unveiling the Living Room’s Warm Embrace
The living room of this A-frame cabin is a masterpiece of modern design, where rustic charm and contemporary aesthetics intertwine. The soaring, angled ceilings, adorned with rich wooden planks, create an airy and inviting atmosphere. Natural light floods the space through expansive windows, highlighting the room’s warm and earthy color palette.
The centerpiece of the living area is a plush leather sectional sofa, positioned perfectly to face a large, wall-mounted television. The sofa invites relaxation and conversation, its neutral tones complementing the wood accents throughout the room. A cozy fireplace, nestled in a corner, adds both warmth and ambiance, making the living room a perfect gathering spot for chilly evenings.
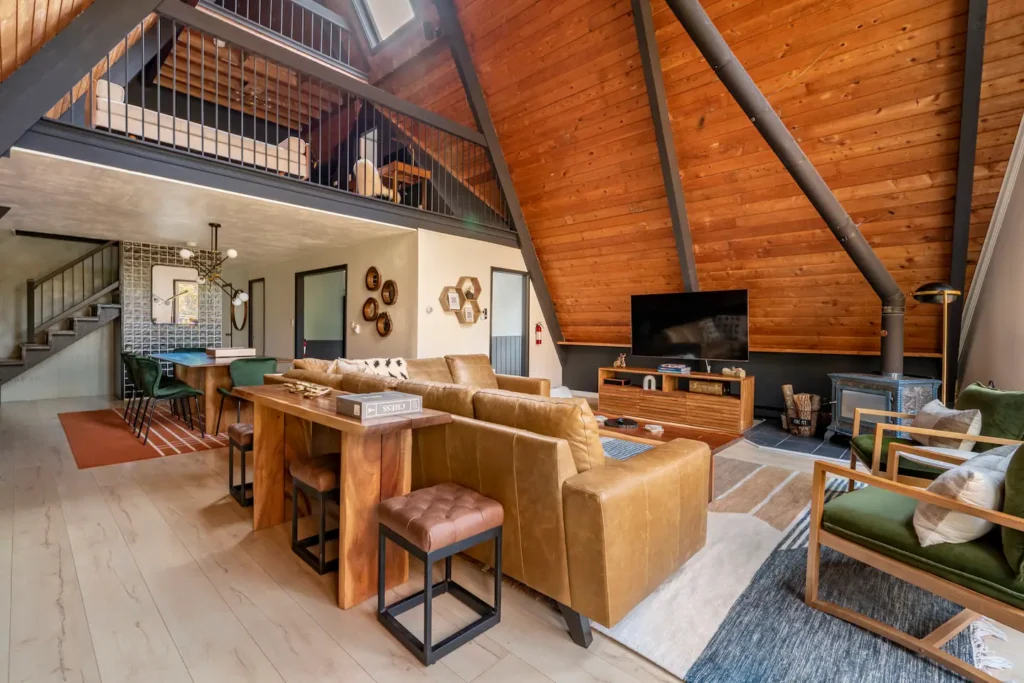
.
The room’s open layout seamlessly connects the living area to the dining space and kitchen. A sleek dining table, surrounded by modern chairs, stands ready to host meals and gatherings. The kitchen, glimpsed through a wide doorway, promises modern amenities and culinary delights.
A unique feature of this living room is the loft space overlooking the main area. Accessible by a sturdy staircase, the loft offers additional seating and a bird’s-eye view of the entire cabin. It’s a cozy nook for reading, working, or simply taking in the serene surroundings.
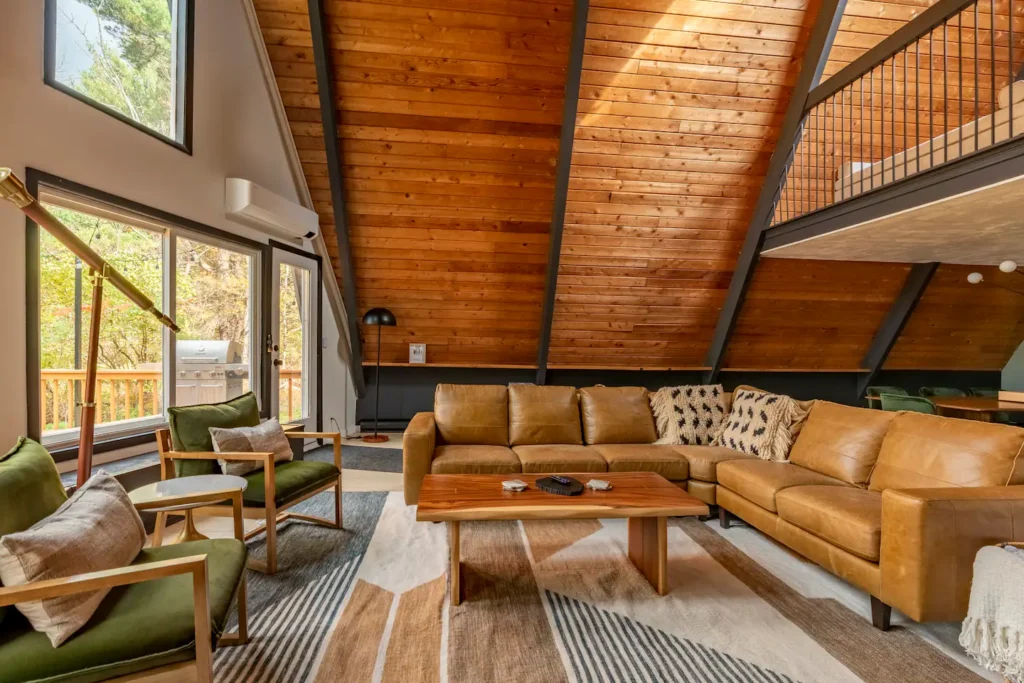
.
The Heart of the Home – The Kitchen
The heart of this A-frame cabin lies in its sleek and stylish kitchen, a space that seamlessly blends modern aesthetics with practical functionality. The kitchen is a testament to the cabin’s overall design philosophy, where clean lines, natural materials, and pops of color create a welcoming and inspiring atmosphere.
The kitchen’s cabinetry is a standout feature, with dark, almost black, lower cabinets that ground the space and provide ample storage. These are complemented by lighter upper cabinets, some with glass fronts, that add visual interest and a touch of airiness. The contrast between the dark and light cabinets creates a dynamic and visually appealing balance.
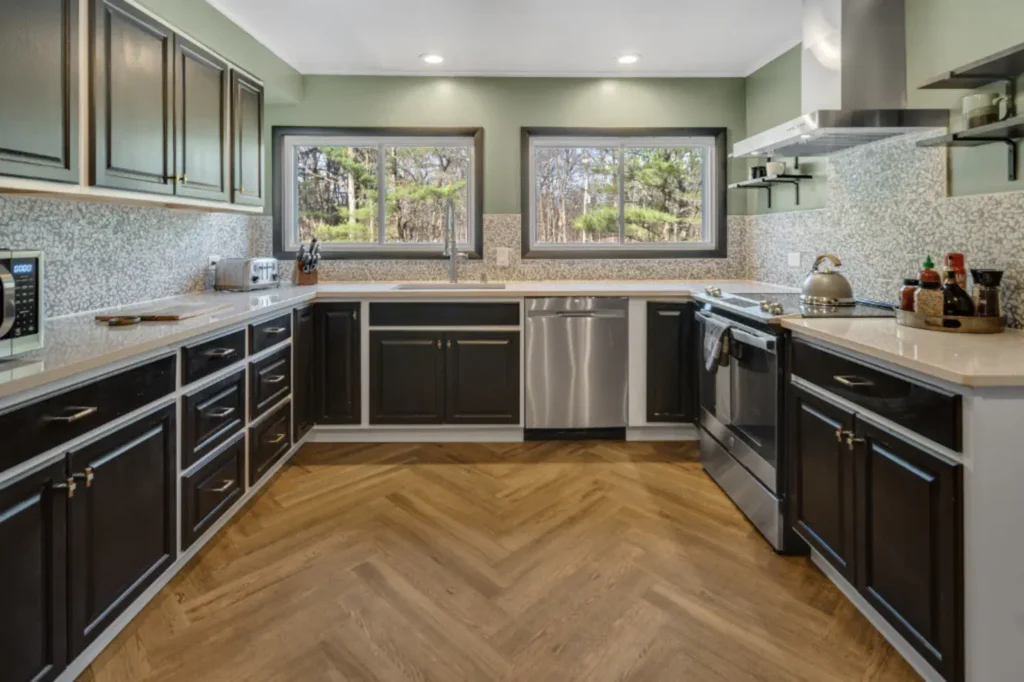
.
The countertops, a pristine white quartz, offer a clean and elegant surface for food preparation and casual dining. They seamlessly integrate with the stainless steel sink and appliances, including a modern dishwasher and a sleek range hood. The backsplash, a mosaic of various patterns and textures in shades of white, gray, and black, adds a touch of personality and visual texture to the space.
The kitchen’s layout is both functional and aesthetically pleasing. The U-shaped design maximizes counter space and storage while allowing for easy movement and interaction. The large windows above the sink offer stunning views of the surrounding landscape, bringing the outdoors in and flooding the space with natural light.
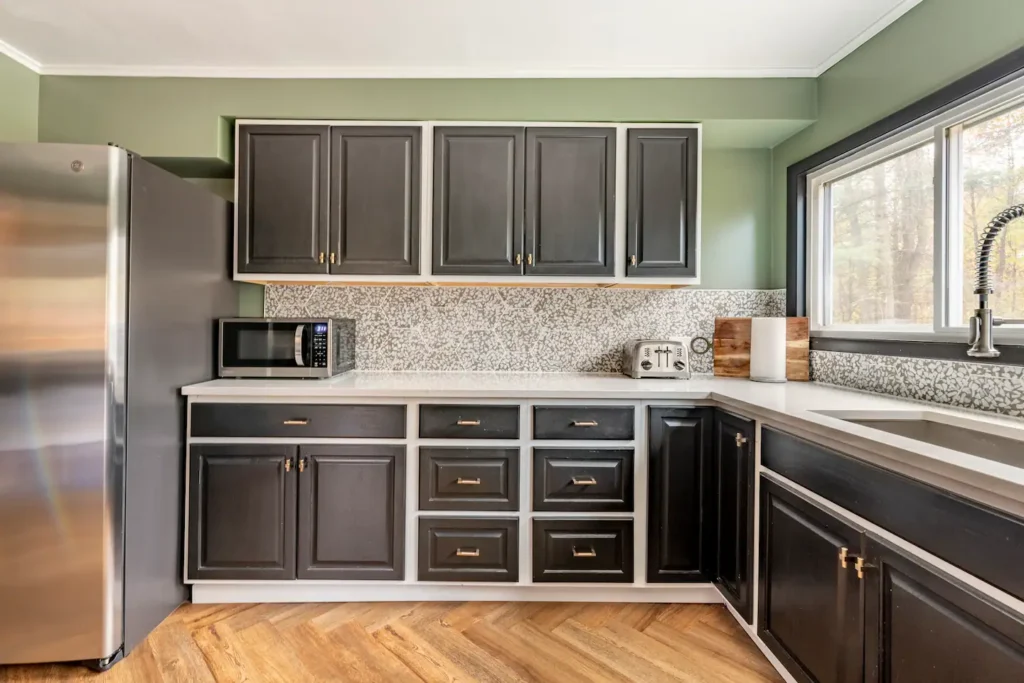
.
The Dining Table: A Gathering Place
The dining area of this A-frame cabin is a testament to the home’s overall design philosophy, blending modern aesthetics with rustic charm. The centerpiece of the space is a large, rectangular dining table crafted from rich, warm wood. The table’s simple yet elegant design complements the cabin’s overall aesthetic, while its ample size comfortably seats eight people.
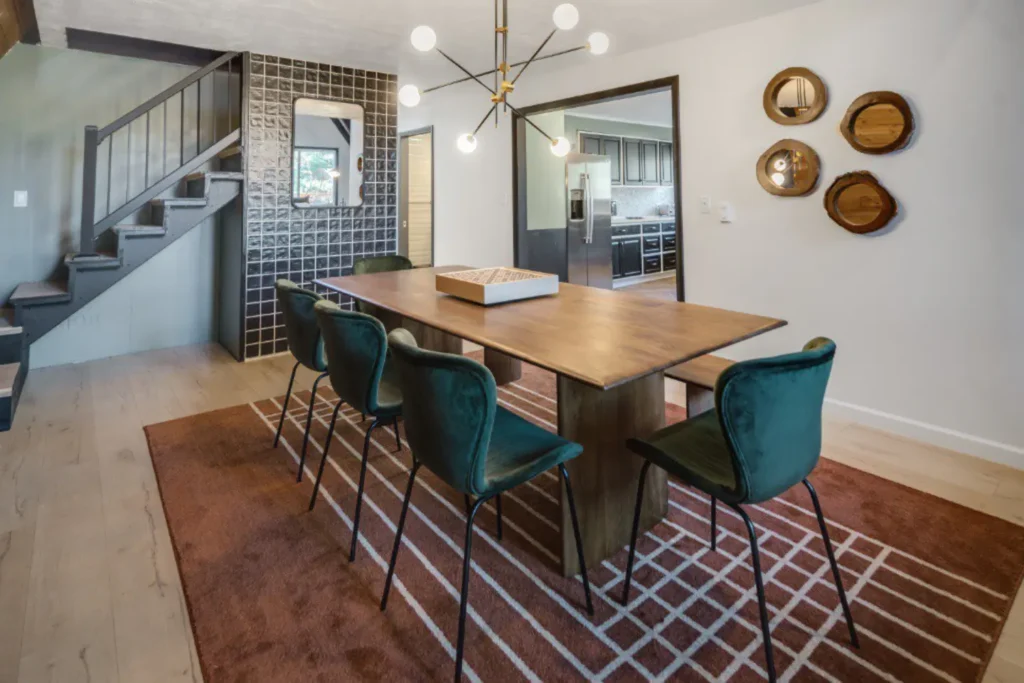
.
The Bedroom’s Serene Sanctuary
The bedroom of this A-frame cabin is a tranquil oasis, a sanctuary designed for rest and rejuvenation. Its minimalist aesthetic, combined with warm wood accents and natural light, creates a calming and inviting atmosphere.
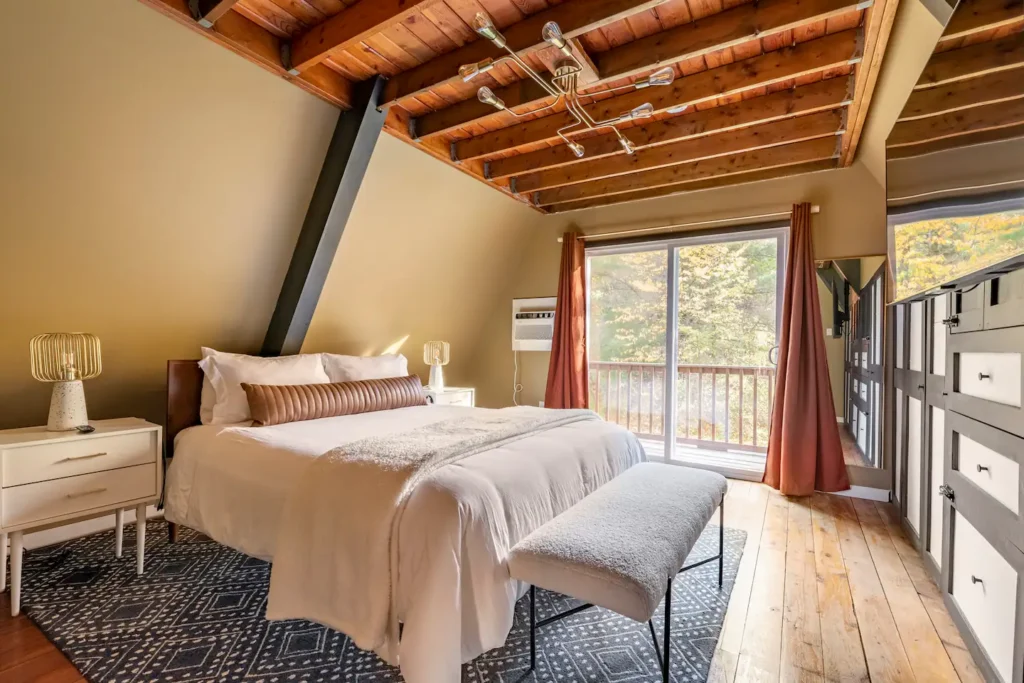
.
The centerpiece of the room is a king-size bed with a plush, white comforter and an assortment of pillows in various textures and colors. A leather bolster pillow adds a touch of sophistication, while the two modern bedside lamps provide soft lighting for reading or relaxing. The bed is flanked by two matching nightstands with sleek lines and ample storage space.
The Bathroom’s Tranquil Oasis
The bathroom in this A-frame cabin is a harmonious blend of modern design and spa-like tranquility. The space is bathed in natural light filtering through a frosted glass window, creating a serene and private atmosphere. The walls are adorned with light green subway tiles, establishing a calming and refreshing ambiance. These tiles are complemented by a black tiled floor, adding a touch of sophistication and visual contrast.
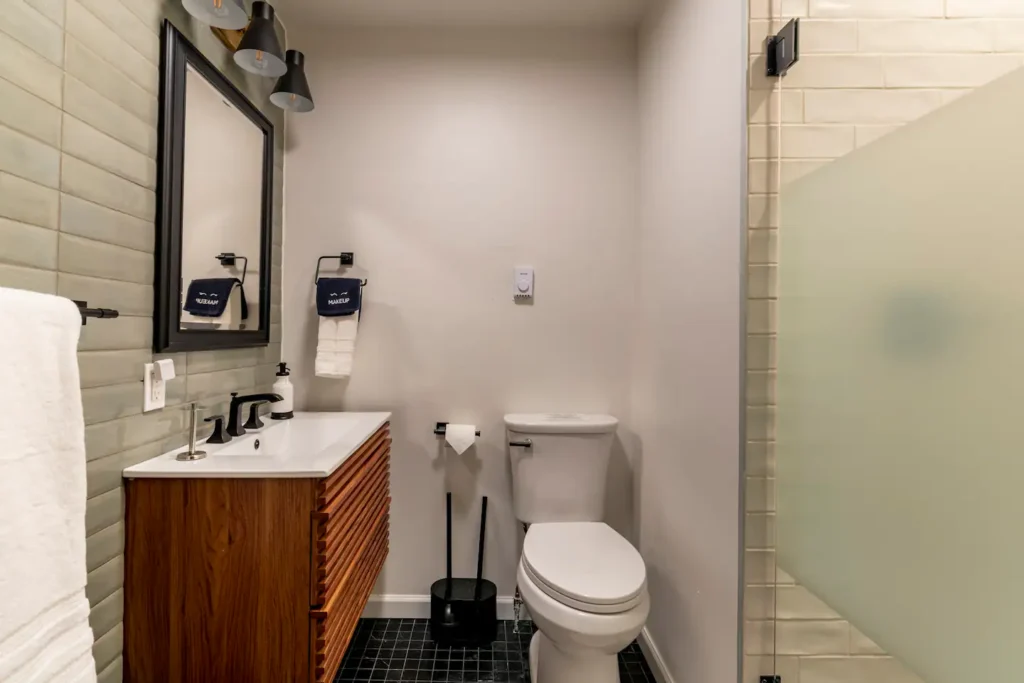
.
The vanity is a focal point of the bathroom, featuring a warm, wood-toned cabinet with a slatted design that adds a touch of organic texture. Atop the vanity sits a sleek white countertop, providing ample space for toiletries and personal items. A rectangular mirror with a black frame hangs above the vanity, reflecting the light and creating a sense of spaciousness. The mirror is flanked by two black sconces with exposed bulbs, casting a warm and inviting glow.
Explore more: House & Design
Read Next: Unplug And Unwind In This Cozy A-Frame Cabin With Breathtaking Views

