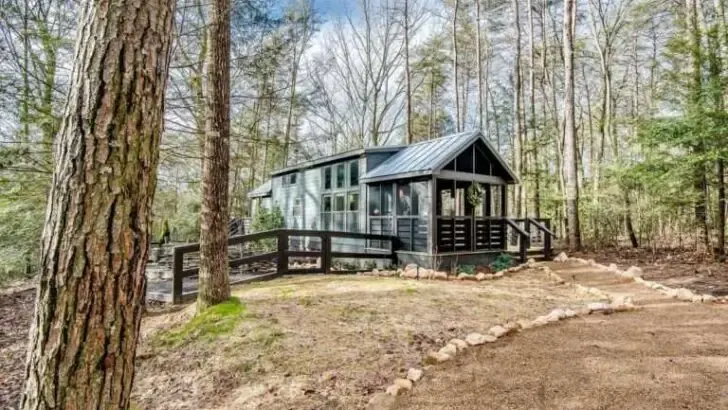Imagine waking up to the gentle rustle of leaves and the sweet scent of pine. Welcome to the Muse at Monteagle, a luxury tiny home nestled amidst the tranquil beauty of Tennessee’s Deer Lick Falls.
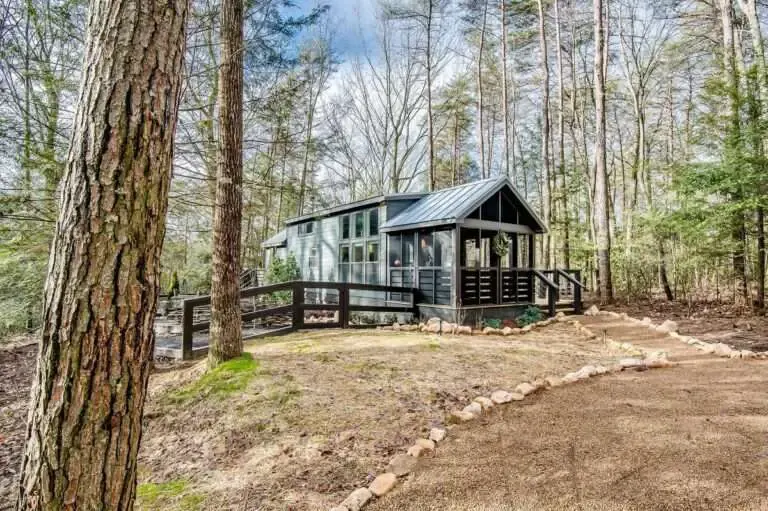
.
The Exterior of the Muse at Monteagle
The exterior design seamlessly blends into the surrounding natural environment, creating a harmonious and inviting atmosphere.
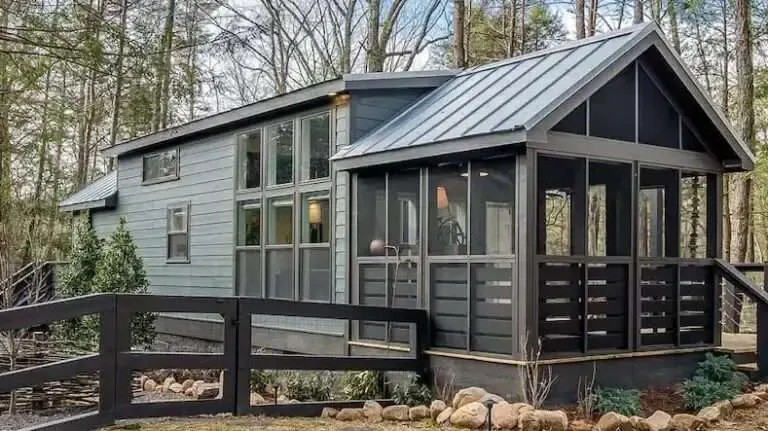
.
The home’s architecture is reminiscent of a modern farmhouse, with clean lines and a pitched roof. This style lends a sense of warmth and coziness to the overall design.
The exterior is primarily constructed of wood, which complements the surrounding forest and adds a touch of rustic authenticity. The wood is treated to a natural finish, allowing its natural beauty to shine through.
A Living Room with a View
The living room is characterized by its open and airy layout, with ample natural light streaming in from large windows. This creates a bright and cheerful atmosphere.
A comfortable blue sectional sofa provides plenty of seating for guests, while a coffee table offers a place to gather and socialize. Throw pillows and blankets add a touch of warmth and texture.
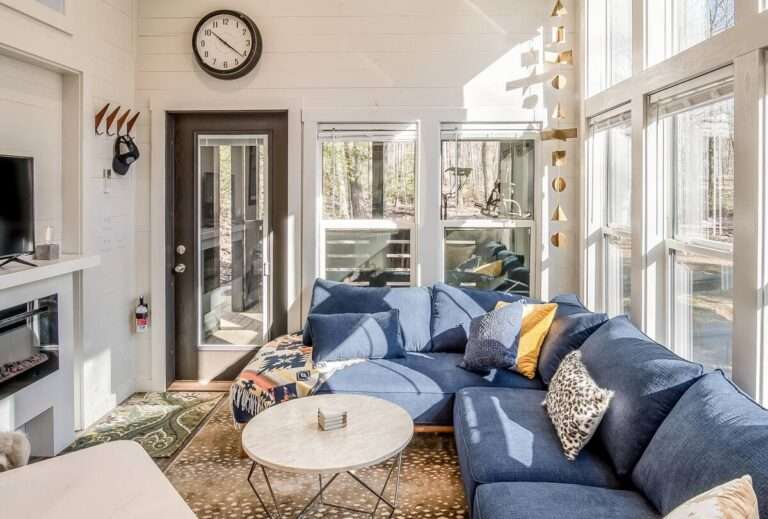
.
A cozy fireplace serves as the focal point of the room, providing a warm and inviting ambiance during cooler months. It’s the perfect spot to curl up with a book or enjoy a glass of wine.
The living room incorporates natural elements, such as wood accents and houseplants, which complement the home’s rustic charm. These elements create a sense of connection to the surrounding nature.
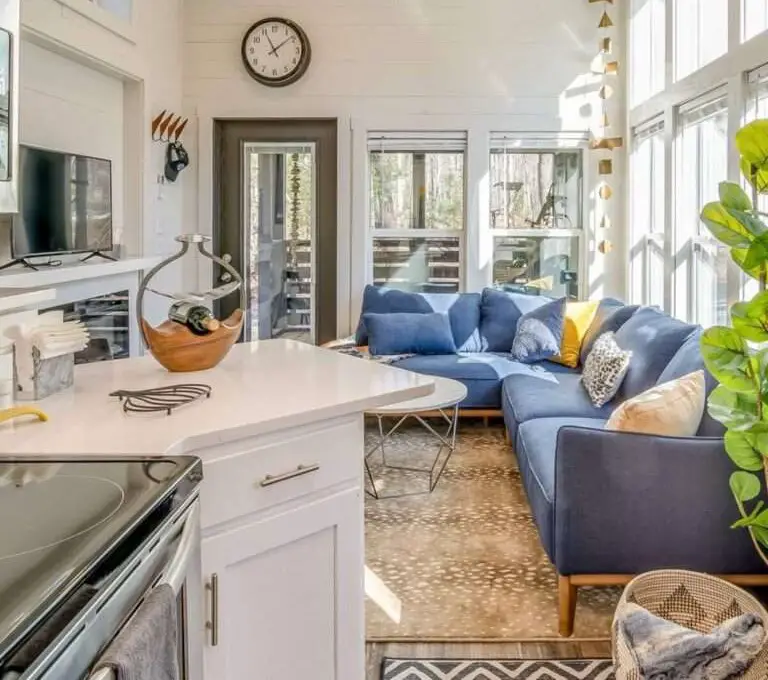
.
The Kitchen: Culinary Delights and Smart Design
The kitchen is equipped with modern stainless steel appliances, including a refrigerator, stove, oven, and microwave. These appliances provide everything you need for preparing meals and drinks.
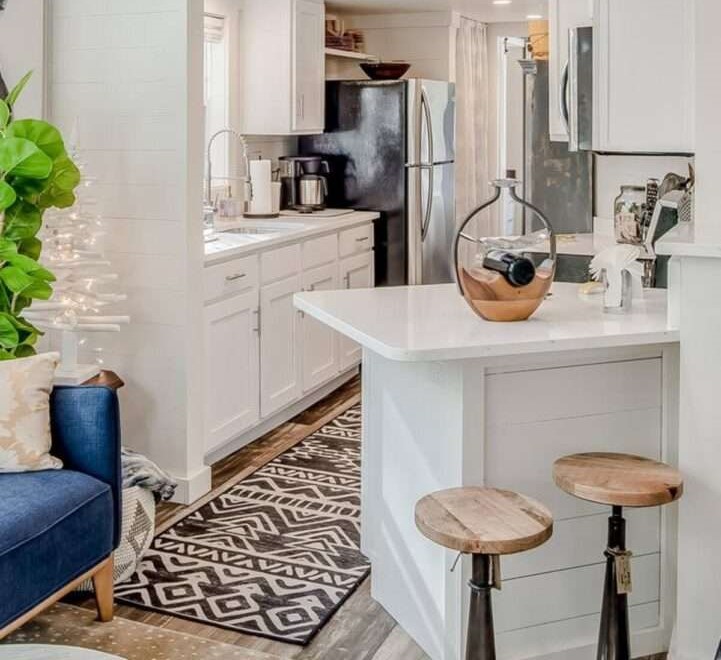
.
White cabinets create a bright and airy atmosphere in the kitchen, while also providing ample storage space for cookware, utensils, and dishes.
Durable quartz countertops offer a sleek and modern look, while also being easy to clean and maintain. A large window above the sink provides ample natural light, making the kitchen feel bright and inviting.
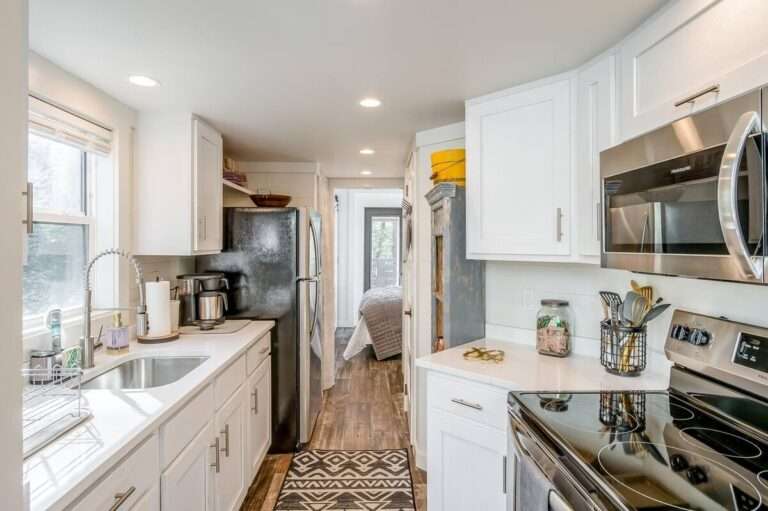
.
The Bedroom: Cozy Retreats for Restful Nights
The bedroom is situated on a loft, providing a unique and elevated sleeping experience. The loft is accessed by a set of stairs, creating a sense of privacy and seclusion.
The vaulted ceiling gives the bedroom a spacious and airy feel, while also adding a touch of drama. The ceiling is finished with tongue-and-groove wood panels, which complement the home’s rustic aesthetic.
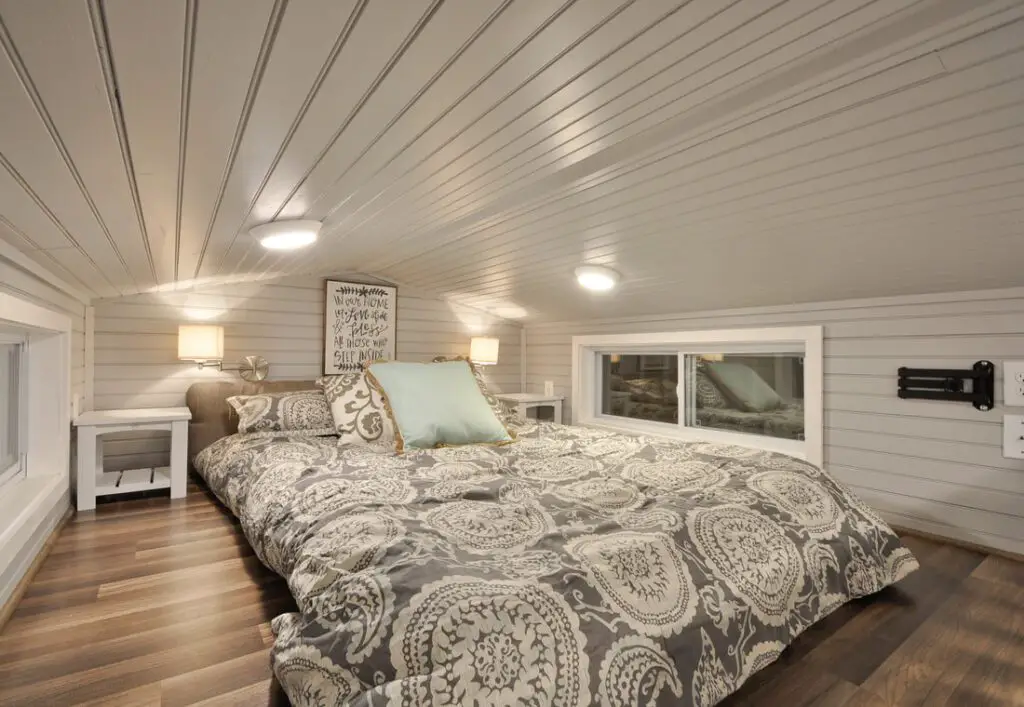
.
A comfortable queen-size bed dominates the space, providing a luxurious place to sleep and relax. The bed is adorned with soft linens and cozy pillows, ensuring a restful night’s sleep.
A large window in the loft provides ample natural light, creating a bright and cheerful atmosphere. The window also offers views of the surrounding forest, adding to the peaceful ambiance.
The Bathroom: Soaking in Luxury
The bathroom features a clean and modern aesthetic with white walls, a white vanity, and a black faucet. This creates a bright and inviting atmosphere.
A large window provides ample natural light, making the bathroom feel airy and spacious. The window also offers views of the surrounding natural beauty.
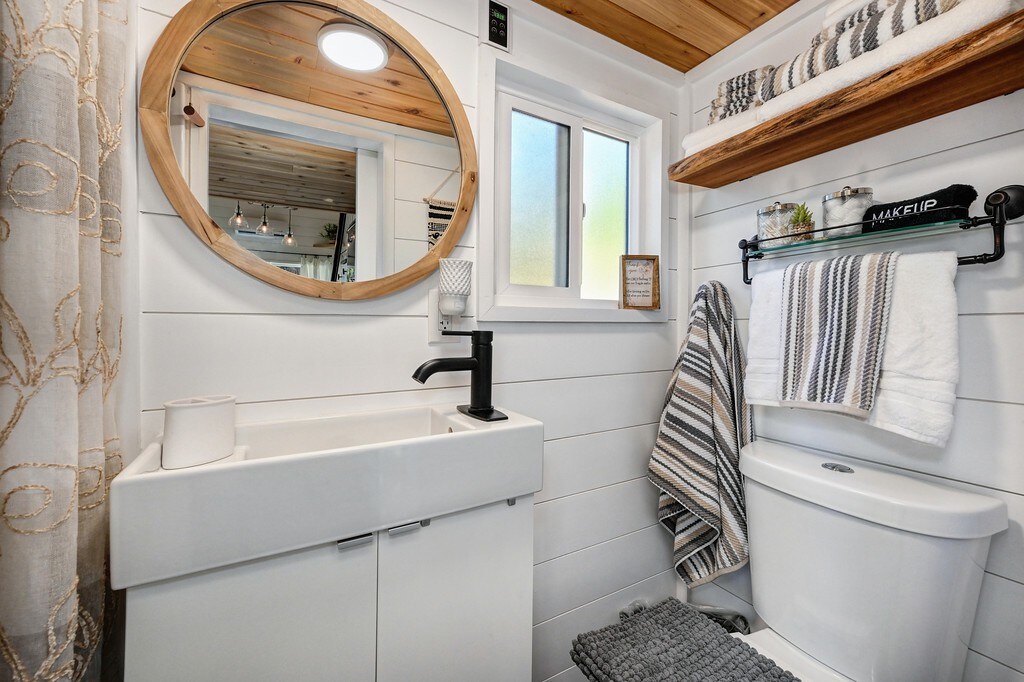
.
A circular mirror above the vanity adds a touch of elegance and functionality. The mirror reflects natural light, making the space feel even larger.
Built-in shelves and a towel rack provide plenty of storage space for toiletries, towels, and other essentials. This helps to keep the bathroom organized and clutter-free.
Explore more: House & Design

