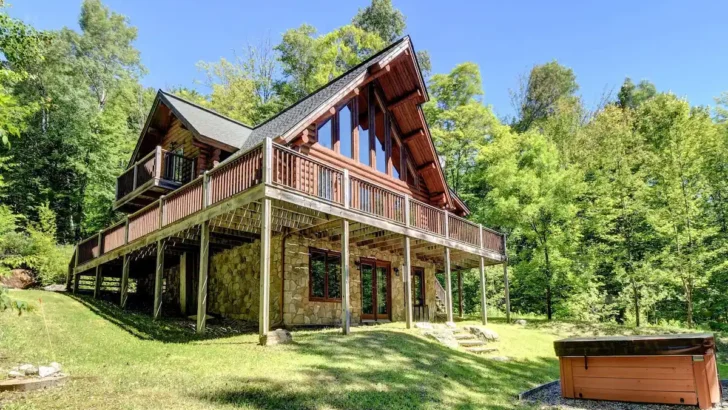Nestled amongst towering trees and overlooking serene landscapes, this luxurious A-frame cabin chalet redefines modern living in the great outdoors. With its rustic charm, luxurious amenities, and breathtaking surroundings, this secluded retreat offers the perfect escape for those seeking tranquility and adventure.
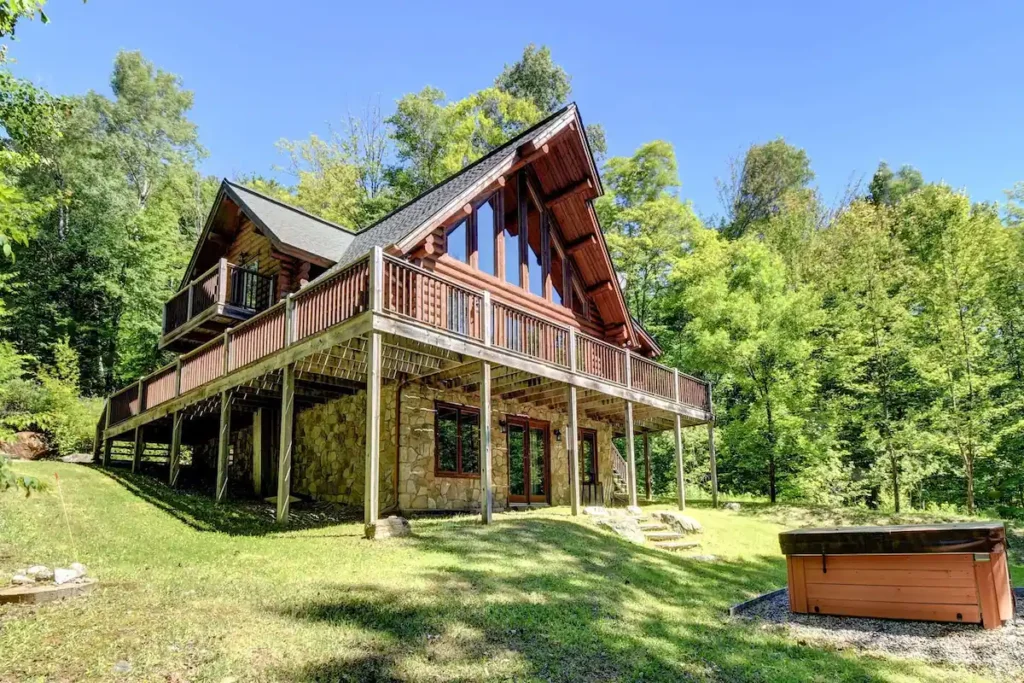
.
Embrace the Warmth: The Living Room
Stepping into the living room, one is immediately struck by the warmth and inviting atmosphere that permeates the space. The centerpiece of the room is a magnificent stone fireplace, its rustic charm accentuated by the crackling flames that dance within. The natural stonework of the fireplace extends to the floor, creating a seamless transition and adding to the organic feel of the space.
Natural light floods the room through large windows, offering breathtaking views of the surrounding woodlands. The wooden ceiling soars overhead, creating a sense of spaciousness and grandeur. Exposed beams add a touch of rustic elegance, while recessed lighting ensures the room is well-illuminated in the evenings.

.
The furniture is a perfect blend of comfort and style. A plush, striped sofa invites guests to sink in and relax, while armchairs provide additional seating options. A wooden coffee table offers a convenient spot for drinks or snacks.
The living room seamlessly flows into the dining area, where a solid wood table with seating for six awaits. This open-concept layout encourages conversation and togetherness, making it the perfect space for entertaining guests or enjoying quality time with family.
Culinary Creations: The Kitchen
The kitchen in this A-frame chalet is a chef’s dream, seamlessly blending rustic charm with modern functionality. The rich wood cabinetry, perfectly matching the chalet’s overall aesthetic, offers ample storage while exuding warmth and character. The speckled granite countertops provide a durable and stylish workspace for culinary creations, their neutral tones complementing the wooden elements.
Stainless steel appliances gleam under the recessed lighting, promising both efficiency and a touch of contemporary flair. A double-basin sink adds convenience, while the sleek stovetop and built-in oven beckon culinary adventures. A built-in microwave offers additional versatility for quick meals or reheating leftovers.

.
Natural light streams in through a window above the sink, illuminating the space and offering a glimpse of the serene outdoors. The open layout of the kitchen ensures that the chef is never isolated, allowing for easy interaction with guests in the adjacent living and dining areas.
The kitchen is not only a functional workspace but also a gathering place, where loved ones can congregate, share stories, and create lasting memories. It is a space that invites both casual meals and elaborate feasts, making it the heart of the chalet.

.
Gather and Feast: The Dining Area
The dining area of this chalet is an elegant and inviting space, perfectly designed for shared meals and cherished moments. The focal point is a grand, solid wood dining table, its rich tones complementing the rustic charm of the chalet. The table comfortably accommodates eight, making it ideal for family gatherings or entertaining guests.
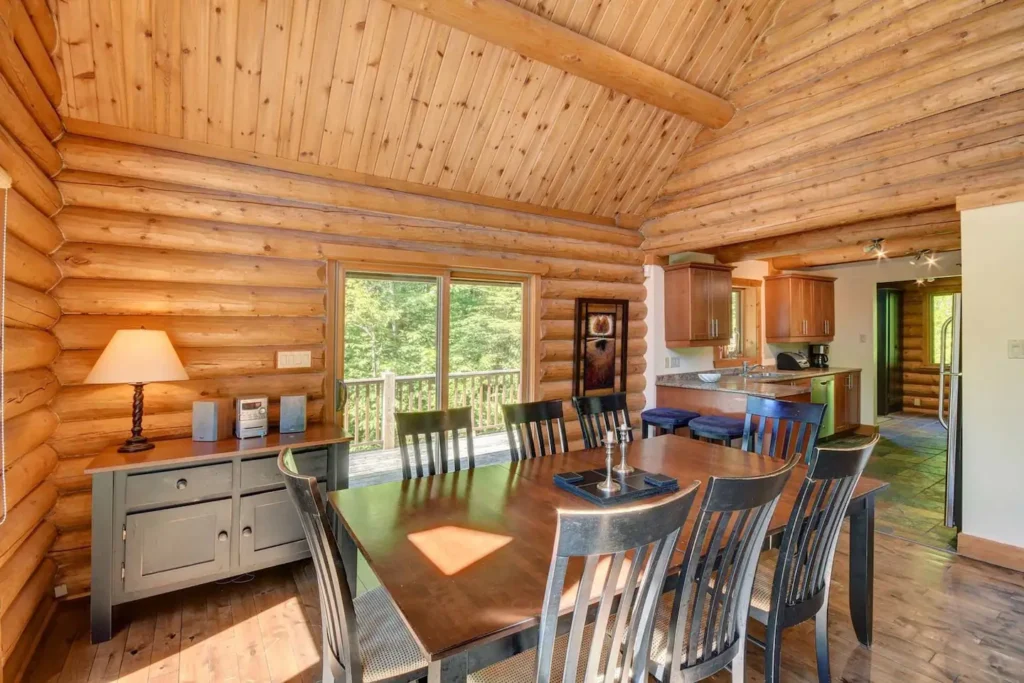
.
High-backed chairs with slatted designs surround the table, offering both comfort and a touch of sophistication. The dark wood of the chairs contrasts beautifully with the lighter tones of the table and the surrounding wooden walls.
The dining area is strategically positioned to take full advantage of the chalet’s breathtaking views. Large windows offer panoramic vistas of the surrounding woodlands, allowing natural light to flood the space. Whether enjoying a morning coffee or a candlelit dinner, diners are treated to a visual feast of nature’s beauty.
Sweet Dreams: The Bedrooms
The bedrooms in this A-frame chalet offer a serene escape, designed for rest and rejuvenation. The master bedroom, pictured here, boasts a warm and inviting atmosphere, with wood-paneled walls and ceiling that echo the natural beauty of the surrounding forest.
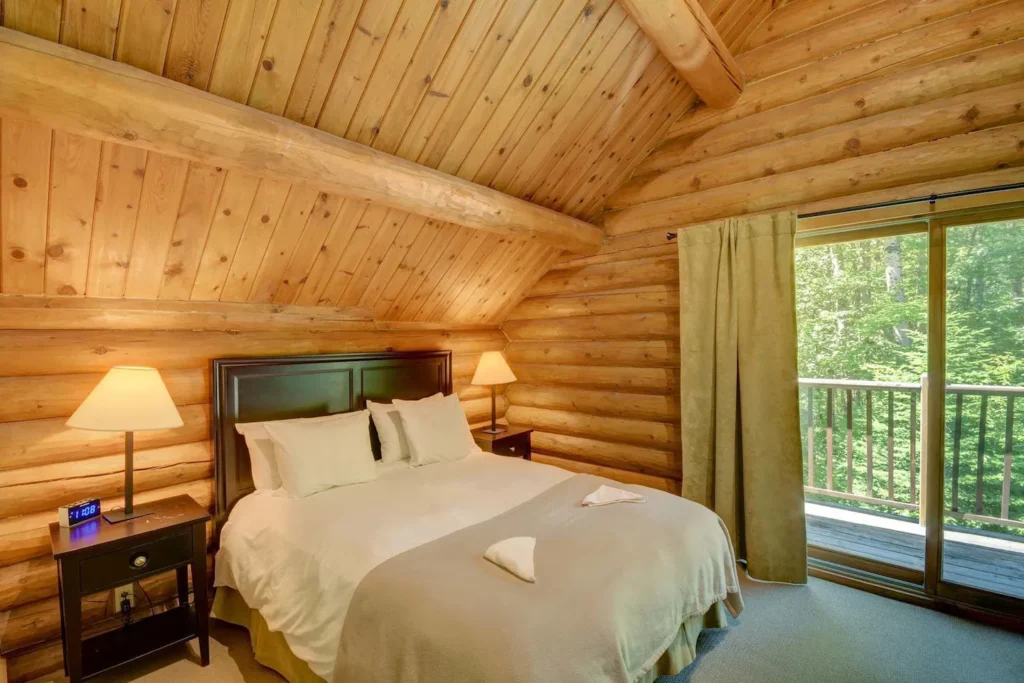
.
The focal point of the room is a plush queen-sized bed, dressed in crisp linens and adorned with a cozy throw blanket. Two nightstands flank the bed, each with a soft-glowing lamp that creates a relaxing ambiance. The bed faces a sliding glass door that leads to a private balcony, where guests can enjoy morning coffee or evening stargazing while taking in the fresh air and stunning views.
Indulge and Rejuvenate: The Bathrooms
The bathrooms in this A-frame chalet exude a spa-like ambiance, where guests can pamper themselves and unwind. The warm, neutral tones of the tiled walls and floors create a soothing atmosphere, while the wooden cabinetry adds a touch of rustic charm.
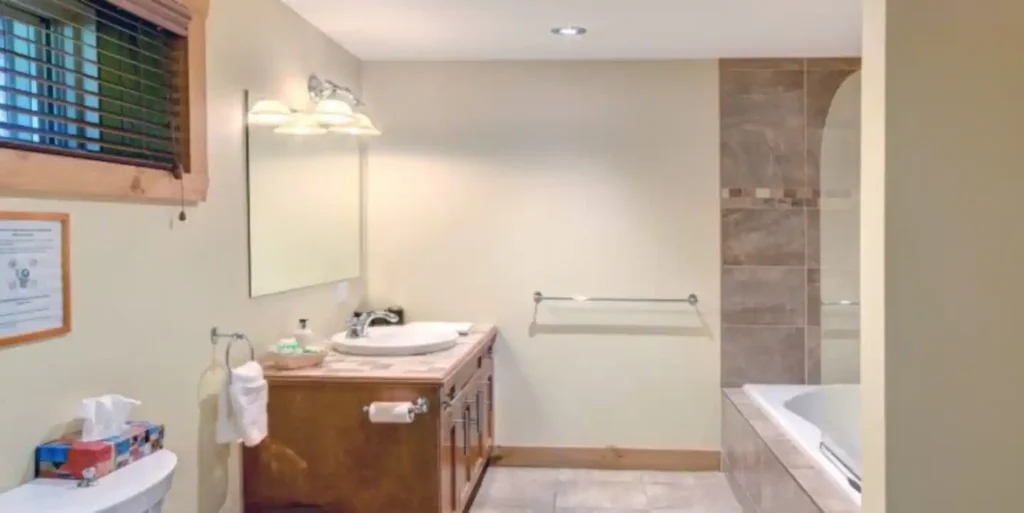
.
The centerpiece of the bathroom is a spacious soaking tub, inviting guests to sink in and relax after a day of exploring the great outdoors. The tub is strategically positioned beneath a window, allowing natural light to flood the space and offering a glimpse of the surrounding woodlands.
Explore more: House & Design
Read Next: Experience The Simple Joys Of Log Cabin Life In This Charming Abode

