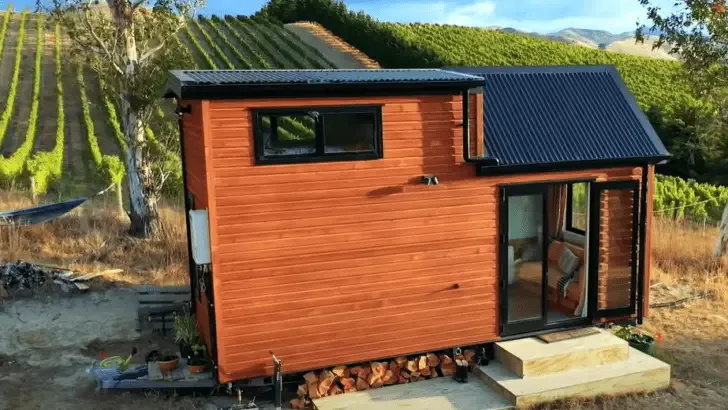The idyllic tiny house itself is a rustic yet stylish haven, featuring a warm wooden exterior and a black roof that blends seamlessly with its surroundings. While the exact dimensions of the house are not available, it appears to be quite small, perhaps no more than 15 square meters based on similar tiny houses.
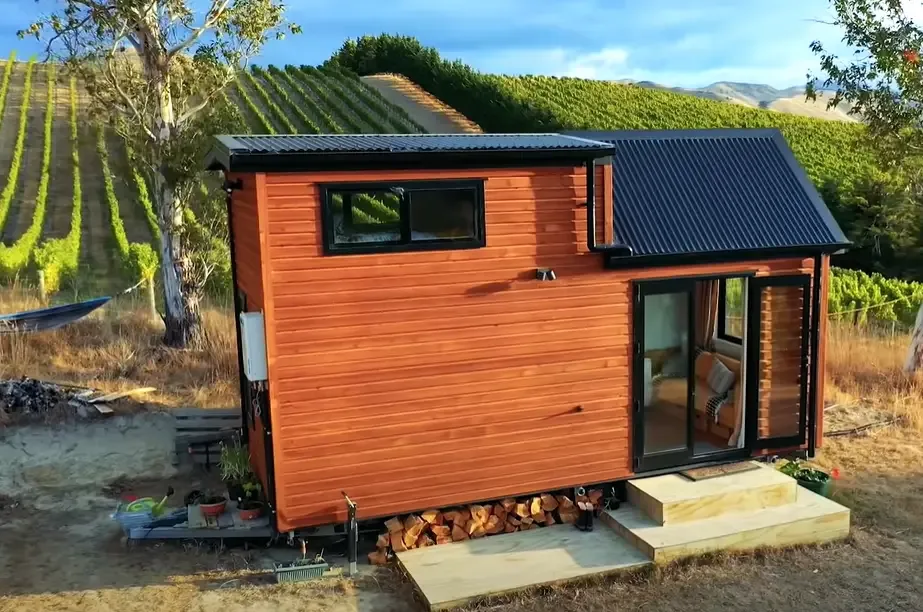
.
A Look at the Charming Exterior of a Vineyard Tiny House
The tiny house movement continues to gain momentum, offering an alternative lifestyle that prioritizes simplicity and connection with nature.
This particular tiny house, nestled amidst the scenic vineyards, is a prime example of how even the most compact dwellings can exude charm and functionality.

.
We can see that the exterior of the tiny house is clad in rustic wood siding. The natural wood tones create a sense of warmth and complement the surrounding landscape. The use of wood siding is a common choice for tiny houses, as it is relatively affordable, durable, and offers a classic aesthetic.
A black metal roof contrasts with the wooden exterior, adding a touch of modern sophistication. Metal roofs are a popular option for tiny houses due to their durability, longevity, and resistance to the elements.
A Look Inside the Living Room of a Vineyard Tiny House
While the tiny house movement is all about embracing small spaces, that doesn’t mean sacrificing comfort or style. The living room in this vineyard tiny house proves that even a compact space can be designed to be both functional and inviting.
The focal point of the living room is a plush-looking sofa. This convertible piece likely transforms into a bed at night, providing sleeping arrangements for residents or guests. The neutral upholstery complements the light-colored walls and wood accents, creating a sense of warmth and openness.

.
One of the key design elements in tiny houses is maximizing natural light. This living room features a large window that takes up a significant portion of the wall.
This strategic placement not only bathes the space in natural light but also visually expands the room, making it feel less cramped. The window also offers stunning views of the vineyard, blurring the lines between indoors and outdoors and bringing the beauty of nature inside.

.
Exploring the Kitchen in a Vineyard Tiny House
The kitchen in this vineyard tiny house proves that even with limited square footage, you can still have a well-equipped and functional space for preparing meals. While the tiny house doesn’t reveal the entirety of the kitchen, here’s what we can glean from the details:
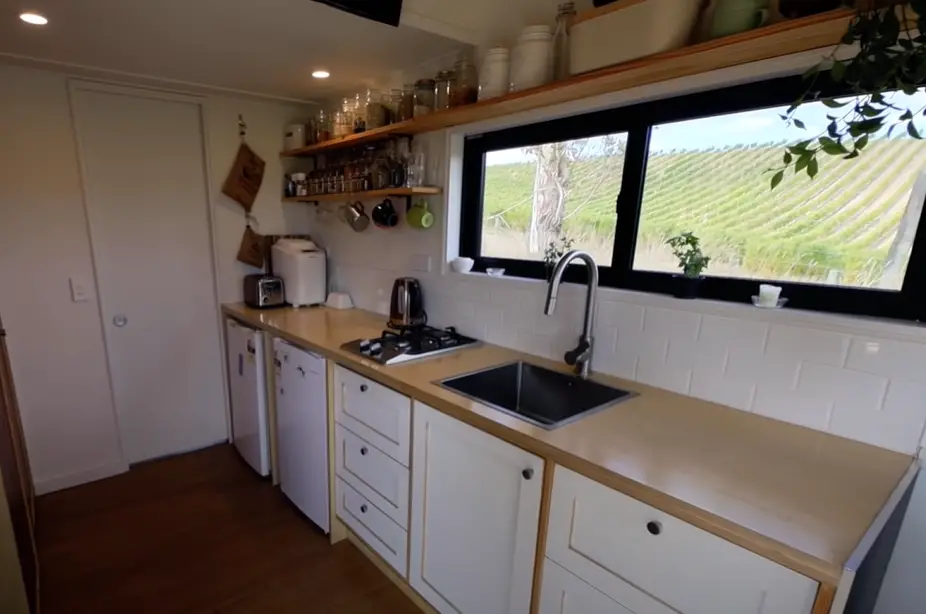
.
A small refrigerator, likely a counter-depth model, can be seen tucked away in the corner. Counter-depth appliances help save space in tiny homes as they sit flush with the cabinetry, maximizing every inch of precious counter space.
While the cabinetry design isn’t entirely visible, we can see that the kitchen utilizes open shelving to store dishes, glasses, and other kitchen essentials. Open shelving not only saves space but also keeps items easily accessible.
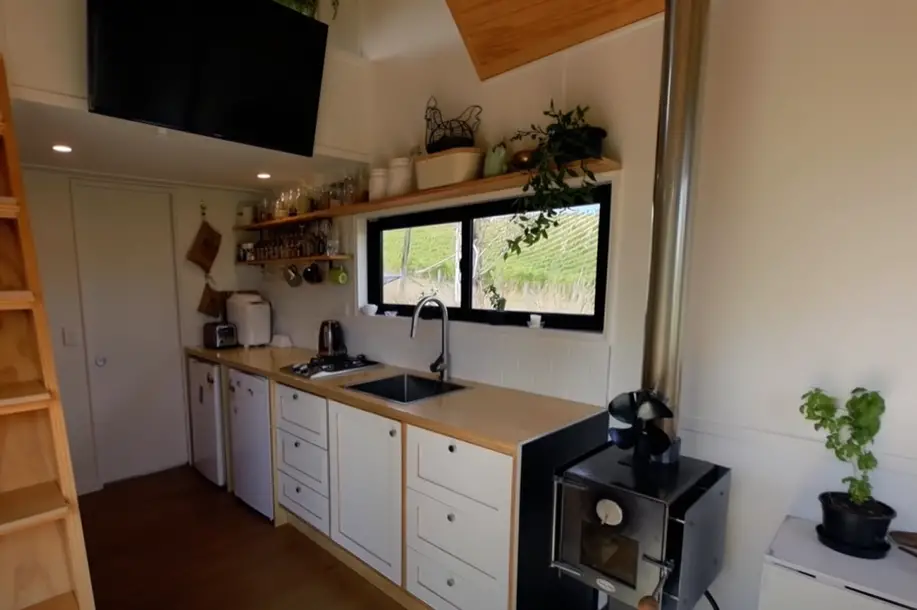
.
A Look at the Bedroom in a Vineyard Tiny House
Tiny houses are known for their clever use of space, and the bedroom in this vineyard tiny house is a prime example. This cozy sleeping nook maximizes every inch of square footage to create a comfortable and private retreat.
The bedroom appears to be a loft, situated above the main living area. Access is likely provided by a ladder just out of sight in the tiny house. Loft bedrooms are a common feature in tiny houses as they take advantage of vertical space and free up valuable square footage on the lower level.
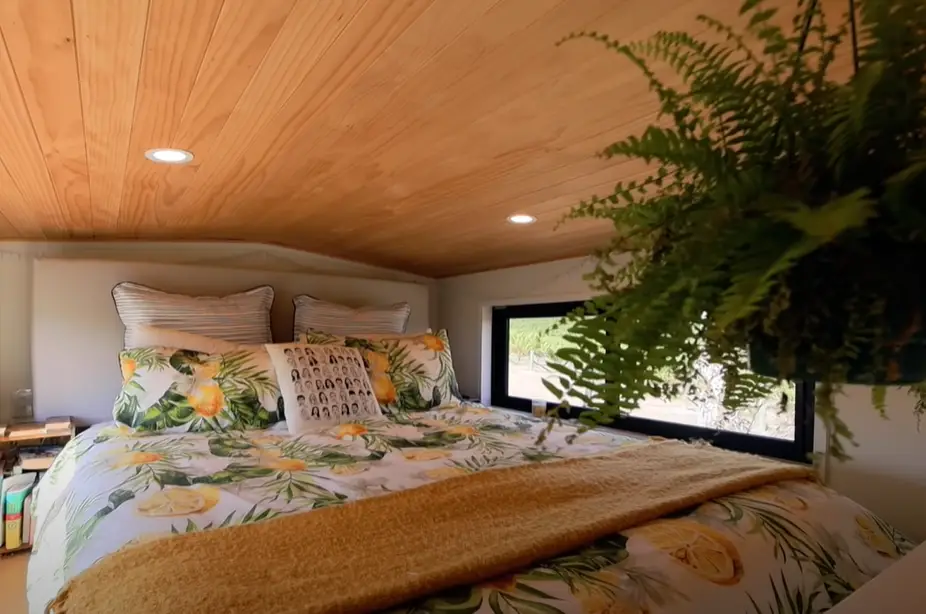
.
The sleeping area appears to be furnished with a twin-size mattress. While the mattress appears to be placed directly on the floor, some loft bedrooms may incorporate a raised platform to provide additional storage underneath.
A large window is strategically placed behind the sleeping area, allowing for natural light and ventilation. Natural light is essential in tiny spaces as it helps to brighten the room and make it feel less cramped.
Examining the Functional Bathroom in a Tiny House
Tiny houses are designed to maximize functionality in a compact space, and the bathroom is no exception. While the bathroom in this tiny house isn’t very big, it likely incorporates smart design features to accommodate essential needs.
We can see a small sink with a faucet and a mirror above it. This basic setup allows for washing hands and brushing teeth. While a toilet isn’t visible in the tiny house, it’s likely tucked away in a small stall or alcove to conserve space.
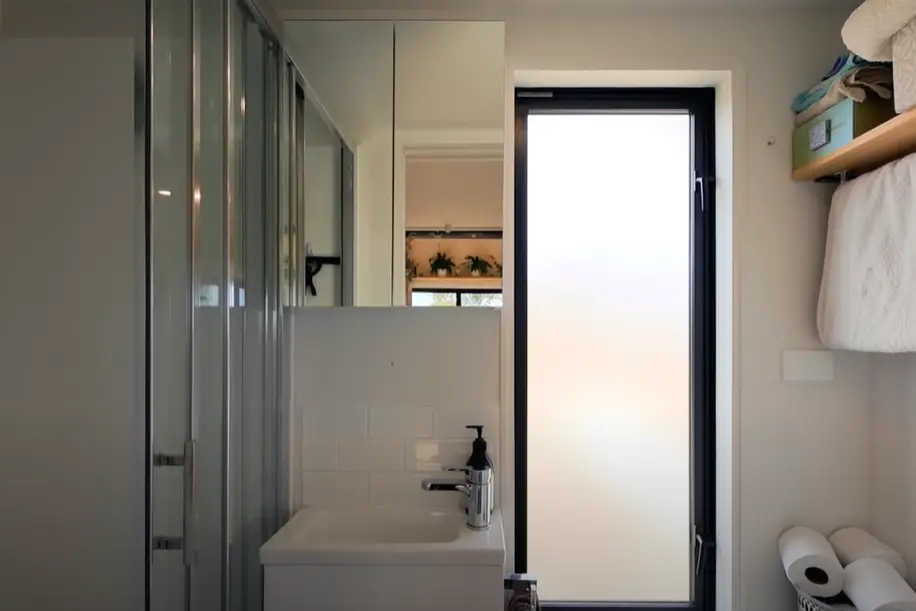
.
Given the limited square footage in a tiny house bathroom, clever storage solutions are essential. The bathroom in this house may utilize wall-mounted shelves or a cabinet above the toilet to store toiletries and other bathroom essentials.
Given the space constraints of tiny houses, showers are more common than bathtubs. The bathroom in this house likely features a compact shower stall to conserve space.
Explore more: House & Design
Read Next: Nature-Inspired Architecture In Twin Tiny Houses On The Beach

