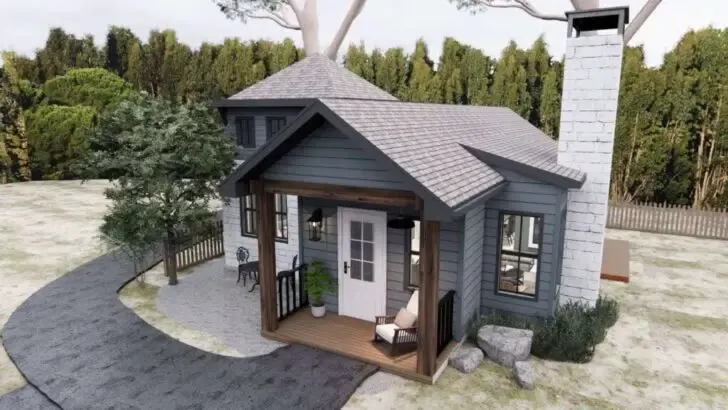In a world that often equates bigger with better, the gorgeous tiny house movement is redefining our understanding of home. This charming abode, nestled amidst a serene natural landscape, exemplifies the beauty and functionality of minimalist living. With its clean lines, thoughtful design, and harmonious blend of materials, this tiny house proves that downsizing doesn’t mean sacrificing style or comfort.
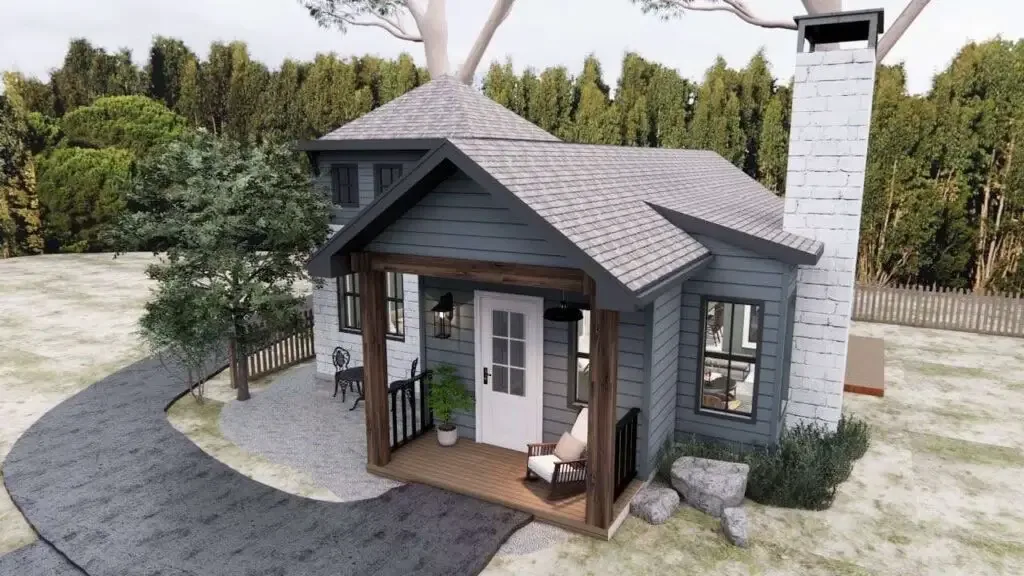
.
Exterior Design: A Marriage of Modern and Rustic
The exterior of this tiny house is a visual delight, showcasing a seamless fusion of modern and rustic elements. The dark grey vertical siding, contrasted with the white brick facade, creates a striking visual appeal. The warmth of the wooden porch and exposed beams adds a touch of rustic charm, while the black-framed windows and door lend a contemporary flair.
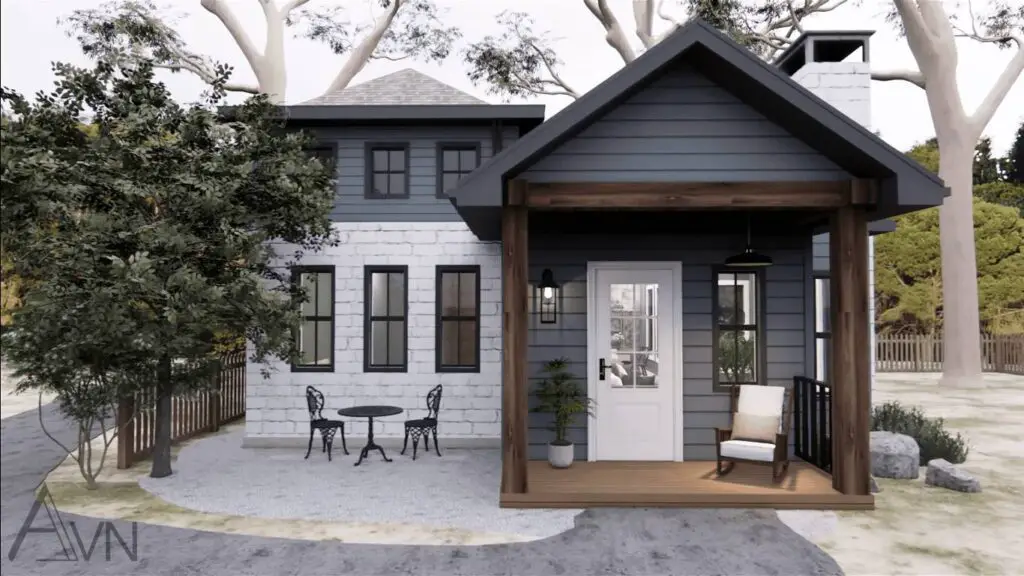
.
The welcoming porch, complete with a cozy rocking chair and potted plants, invites relaxation and contemplation. A small bistro set offers an ideal spot for enjoying morning coffee or evening conversations amidst nature’s embrace. The landscaping, though minimal, is carefully curated with gravel pathways and strategically placed rocks, enhancing the home’s overall aesthetic appeal.
Living Room: Cozy Minimalism Meets Functionality
Stepping inside this tiny house, one is immediately greeted by a living room that exudes warmth and comfort. The open floor plan seamlessly connects the living area with the rest of the house, creating a sense of spaciousness that belies the home’s modest size.
The focal point of the living room is undoubtedly the fireplace, clad in the same white brick as the exterior, which adds a touch of rustic charm. A sleek black mantel serves as a display area for curated decor items, while a modern electric fireplace insert provides both warmth and ambiance. A large flat-screen television mounted above the fireplace offers entertainment options without overwhelming the space.
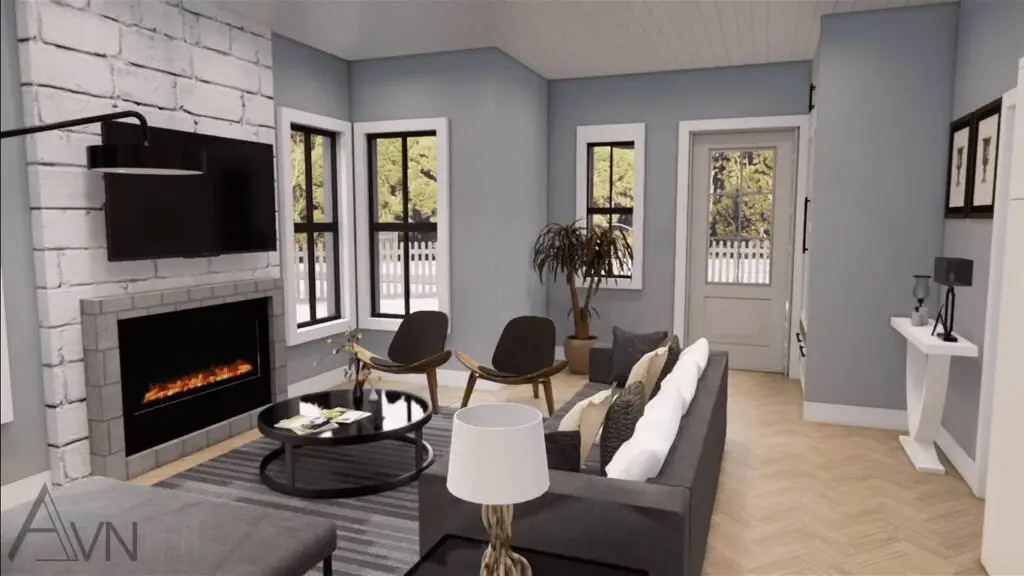
.
The living room furniture is thoughtfully chosen to maximize both style and functionality. A comfortable grey sofa provides ample seating for lounging and relaxation, while two modern armchairs with black cushions add a touch of sophistication. A black coffee table with a glass top serves as a practical surface for drinks and books, while a striped rug underfoot anchors the seating area and adds visual interest.
The living room is not just a place to relax; it’s also a space designed for everyday living. A small desk tucked into a corner serves as a home office or study area, while built-in shelves provide storage for books and other essentials. The thoughtful placement of electrical outlets ensures that devices can be easily charged and used throughout the living area.
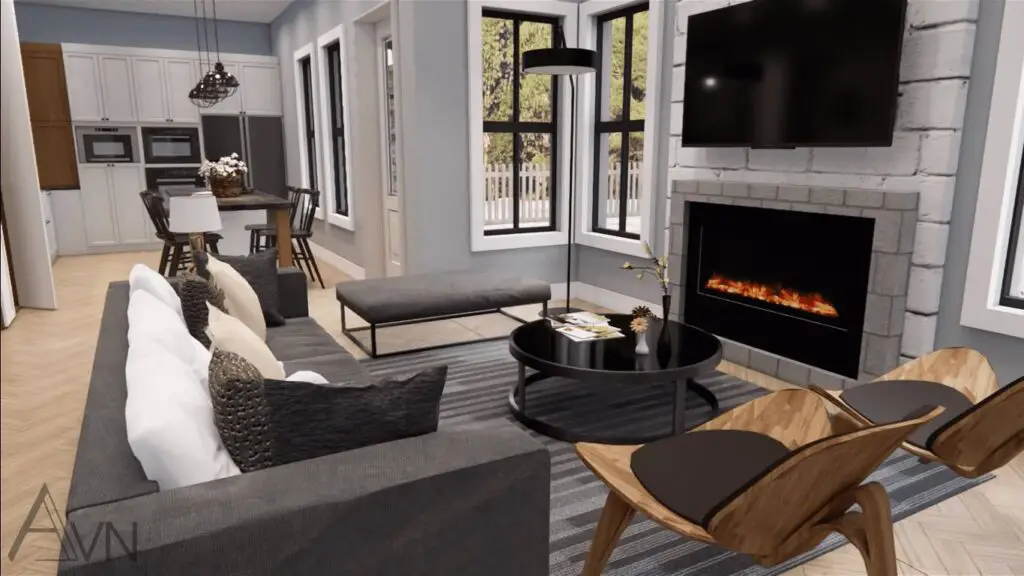
.
Dining Area: Where Style Meets Functionality
In the dining area that seamlessly integrates with the kitchen, creating a space that is both inviting and practical. The dining table, a central feature of this area, is a testament to the home’s commitment to stylish minimalism.
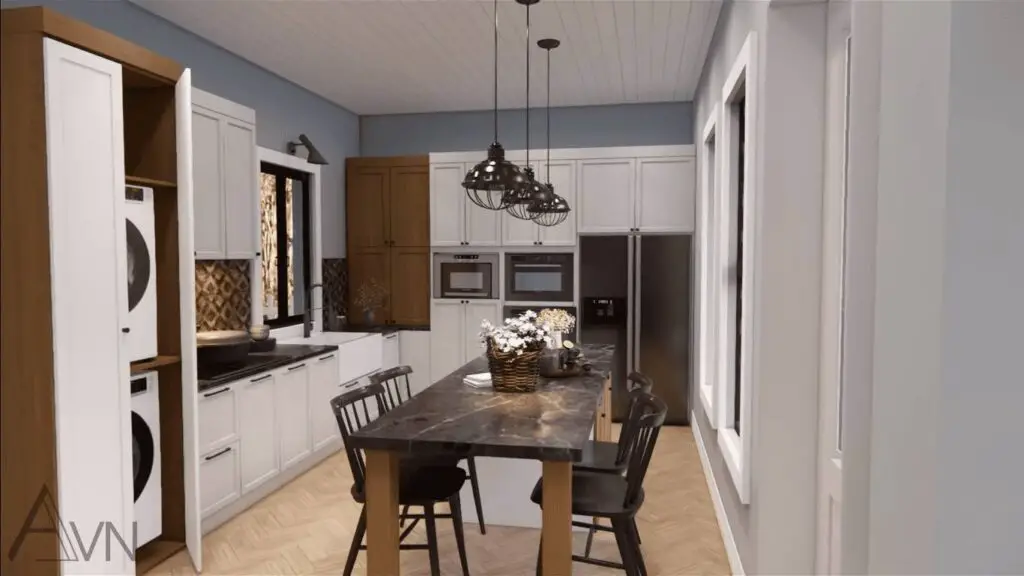
.
The dining table itself is a rectangular slab of dark marble, its polished surface reflecting the light from the pendant lamps above. The marble’s cool, smooth texture contrasts beautifully with the warm, wooden tones of the kitchen cabinets and flooring, creating a harmonious balance of materials.
The dining table’s simple yet elegant design perfectly complements the minimalist aesthetic of the tiny house. Its clean lines and understated elegance allow it to blend seamlessly with the surrounding decor, while its dark color adds a touch of sophistication.
The Bedroom: Tranquil Haven of Rest and Rejuvenation
The bedroom in this tiny house is a sanctuary of peace and tranquility, designed to promote rest and rejuvenation. Despite its compact size, the room feels surprisingly spacious and airy, thanks to the clever use of space and light.
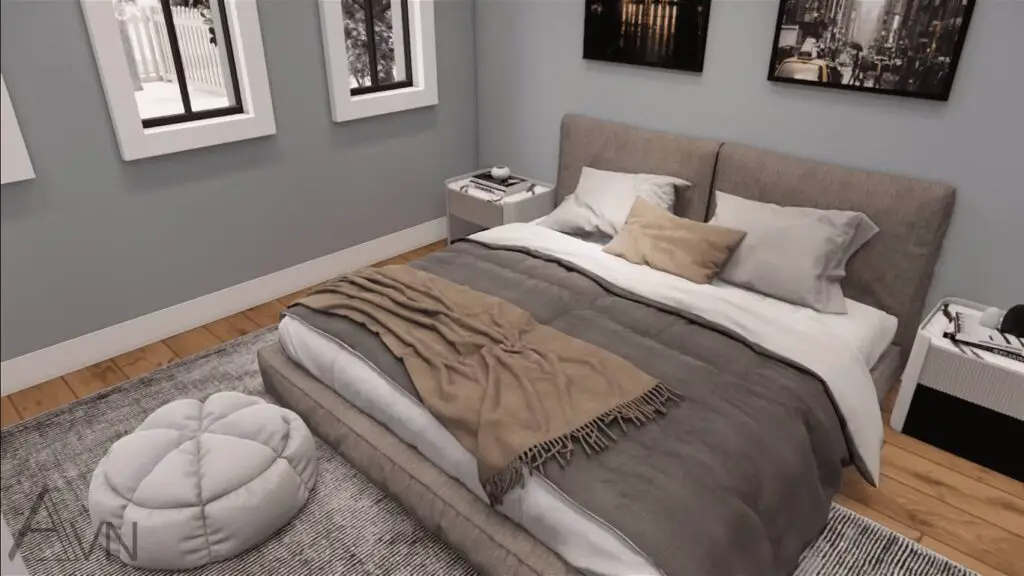
.
The bedroom’s color palette is soothing and serene, with light grey walls and white trim creating a backdrop that is both calming and stylish. The wood-look laminate flooring adds warmth and texture, while the large windows flood the room with natural light.
The Bathroom: Spa-Like Retreat in a Compact Space
The bathroom in this tiny house is a testament to the fact that luxury and functionality can coexist even in a compact space. Every inch of this bathroom has been meticulously designed to create a spa-like retreat that promotes relaxation and rejuvenation.
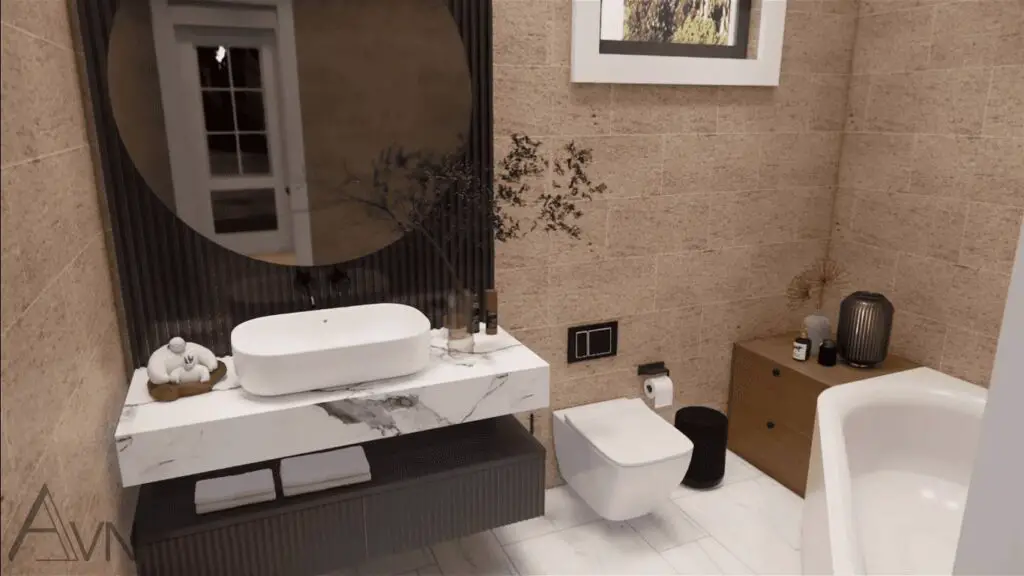
.
The bathroom walls are clad in large-format beige tiles, creating a warm and inviting atmosphere. The tiles’ subtle texture adds visual interest, while their neutral color allows other elements in the bathroom to shine. The floor, tiled in the same material, creates a sense of continuity and spaciousness.
Explore more: House & Design
Read Next: Fantastic Tiny House Intertwined With Nature

