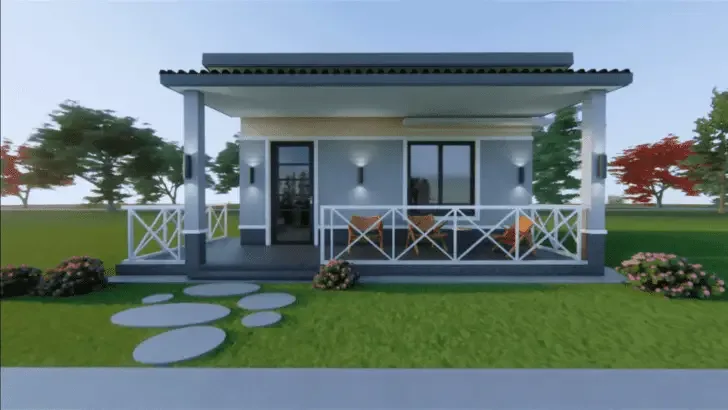This functional tiny houses are becoming increasingly popular as people look for more affordable and sustainable housing options. These small dwellings offer a variety of benefits, including lower energy costs, less maintenance, and a smaller environmental footprint.
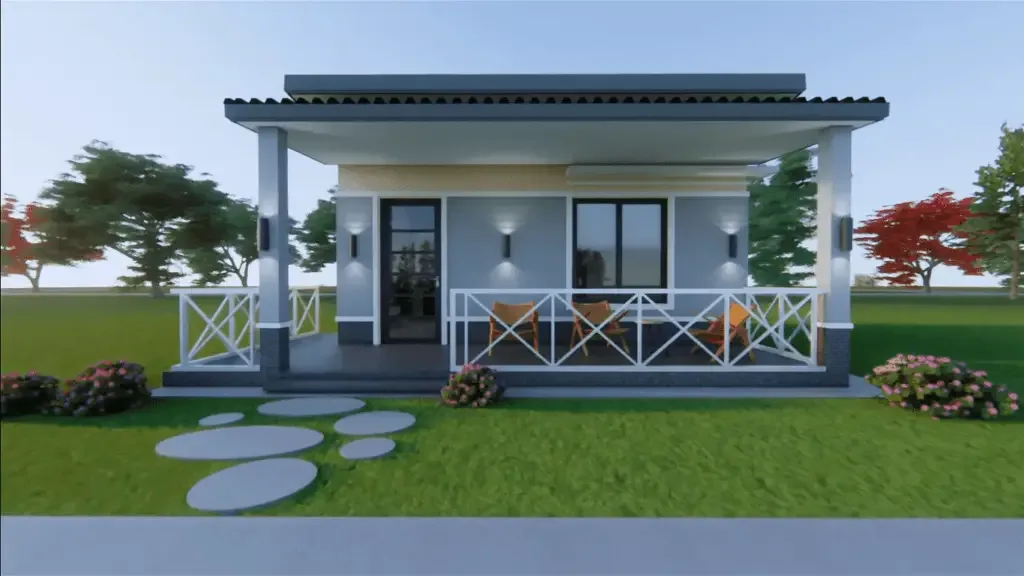
.
Embracing Minimalism: A Modern Tiny Home Design
The exterior of the tiny home is defined by clean lines and geometric shapes, creating a sleek and contemporary look. The simple gable roof adds to the minimalist aesthetic while providing adequate protection from the elements.
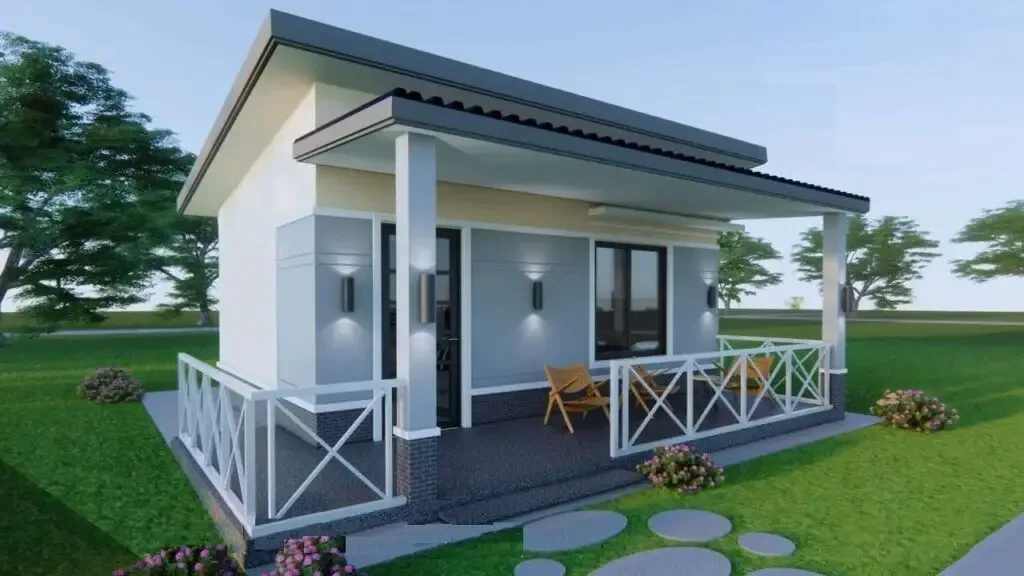
.
The exterior color scheme features a harmonious blend of neutral colors, including shades of gray, cream, and white. This palette creates a calming and inviting atmosphere while allowing the home to seamlessly blend with its natural surroundings.
Inside the Tiny Home: A Serene Living Room
The living room embraces an open-concept layout, seamlessly connecting to the rest of the tiny home. This design choice maximizes space and enhances the flow of natural light, creating an airy and spacious feel. The walls are adorned in a calming shade of light gray, providing a neutral backdrop that complements the overall minimalist aesthetic.
The white marble-patterned flooring adds a touch of elegance while reflecting light and further brightening the space. A plush gray couch with white and black pillows invites relaxation and provides a comfortable spot to unwind after a long day. The couch is positioned against the wall, optimizing space and creating a cozy nook for lounging.
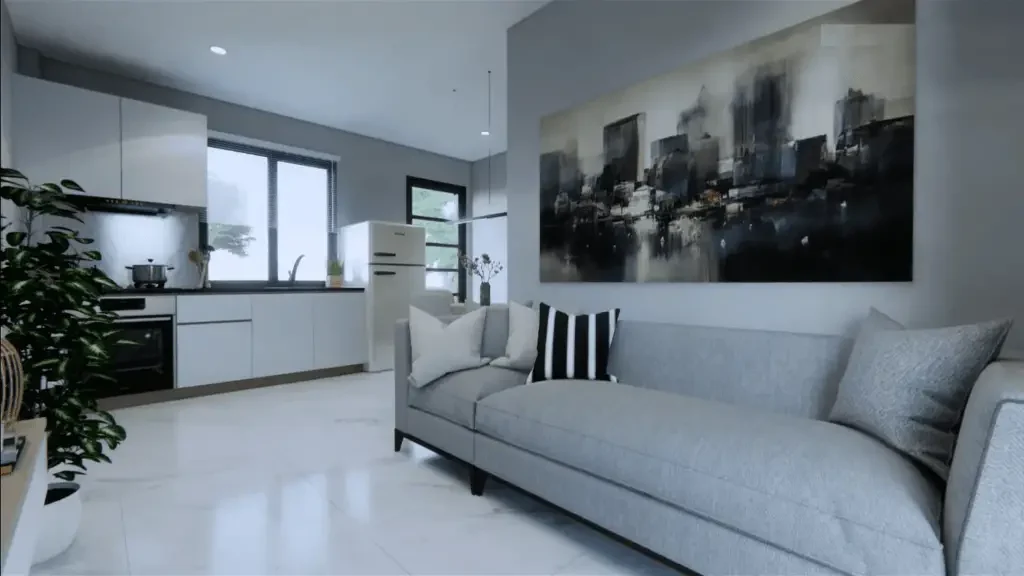
.
This minimalist living room in a modern tiny home is a testament to the idea that less is more. Its clean lines, neutral color palette, and strategic use of space create an inviting atmosphere that is both stylish and functional.
The living room seamlessly connects to the rest of the tiny home, fostering a sense of spaciousness and allowing for easy movement throughout.
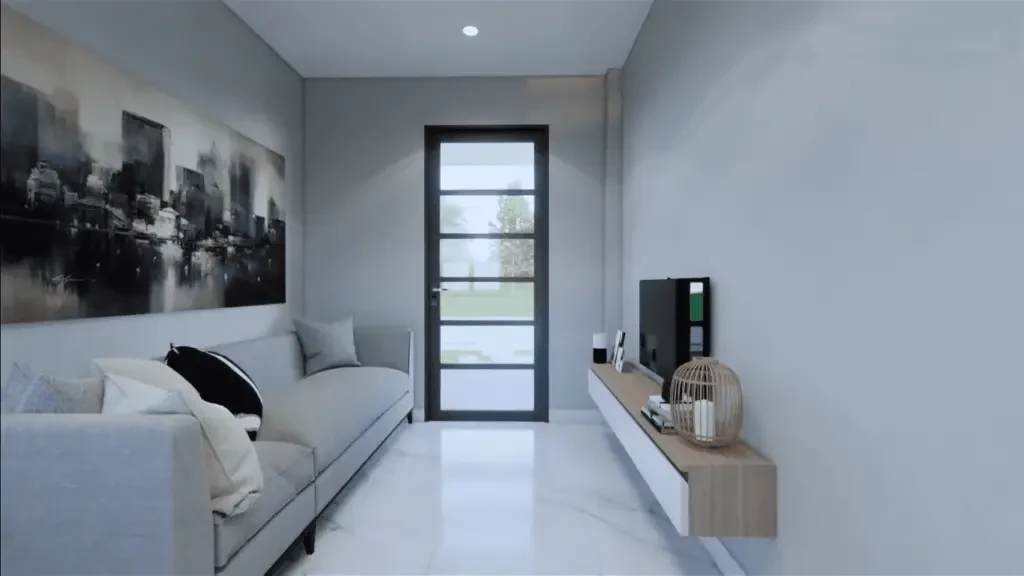
.
Peaceful Slumber in a Tiny Home Haven: The Bedroom
The bedroom is nestled in a loft space, accessible by a sturdy wooden staircase with railings. This elevation not only provides privacy but also offers a unique vantage point overlooking the living area below. A large window floods the bedroom with natural light, creating a warm and inviting atmosphere. The abundance of sunlight not only brightens the space but also promotes a sense of well-being.
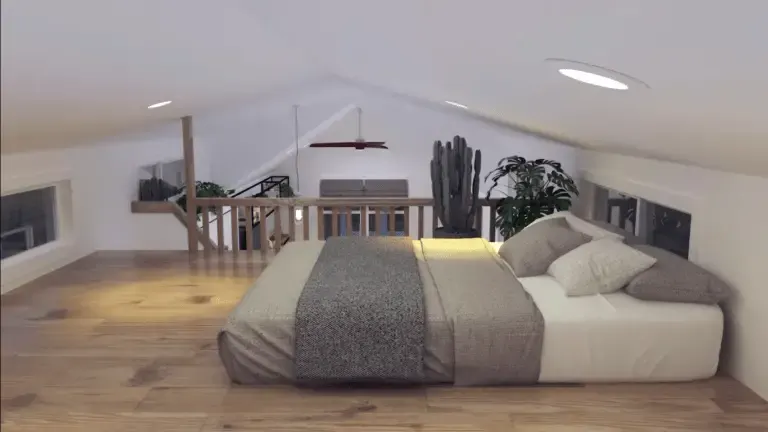
.
The bedroom of this tiny home is a haven of tranquility, designed to promote relaxation and restful sleep. The loft’s elevated position, combined with the ample natural light, neutral color palette, and minimalist decor, creates a serene ambiance that is conducive to unwinding after a long day. The cozy bed and strategically placed greenery further enhance the room’s peaceful atmosphere, making it a true sanctuary for rest and rejuvenation.
A Luxurious Retreat: The Bathroom of the Modern Tiny Home
The bathroom in this modern tiny home is a testament to the fact that luxury can be achieved even in the smallest of spaces. Despite its compact size, the bathroom boasts a sleek design, high-end finishes, and functional features that rival those found in larger homes.
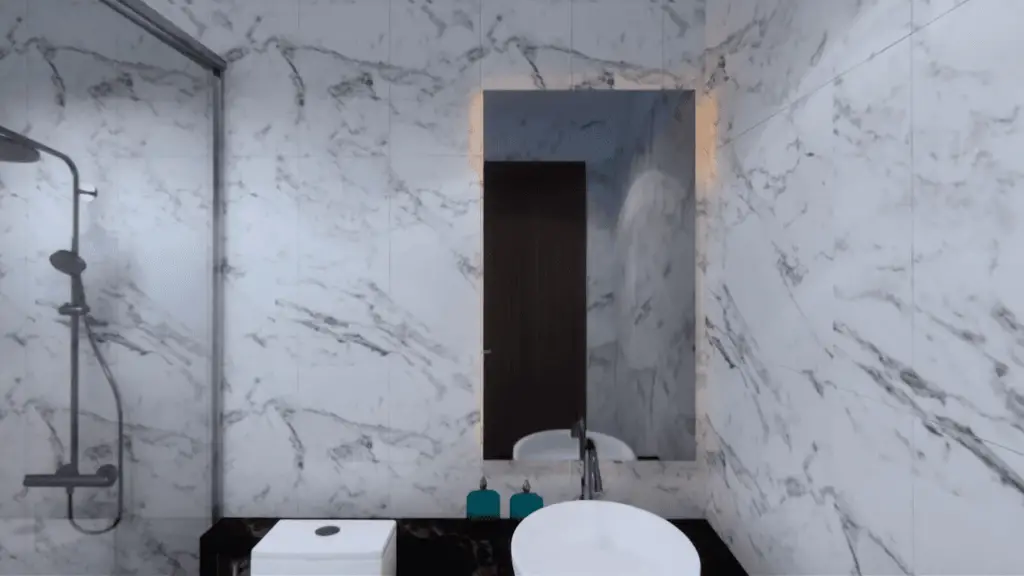
.
The bathroom of this tiny home is a luxurious retreat that offers a spa-like experience. The combination of high-end finishes, modern fixtures, and functional design elements creates a space that is both visually appealing and practical. Despite its compact size, the bathroom feels spacious and airy, thanks to the clever use of light, glass, and mirrors.
Explore more: House & Design
Read Next: Stylish And Chic Tiny House Design 12m x 8m

