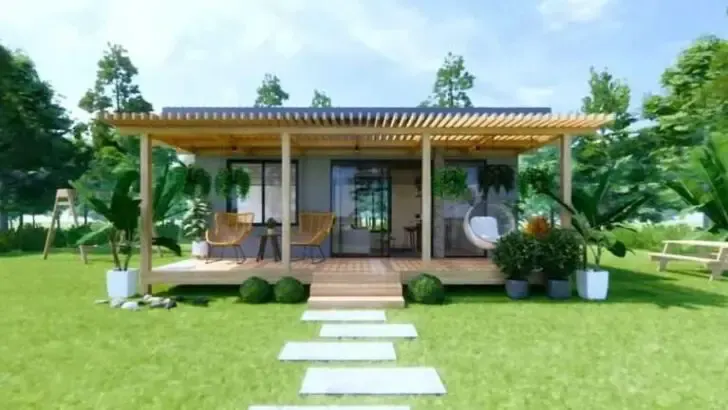This is the vision behind the modern tiny house showcased in the house. With its sleek design, eco-friendly features, and inviting outdoor space, this home is a perfect retreat for those seeking a simpler, more environmentally conscious way of living.
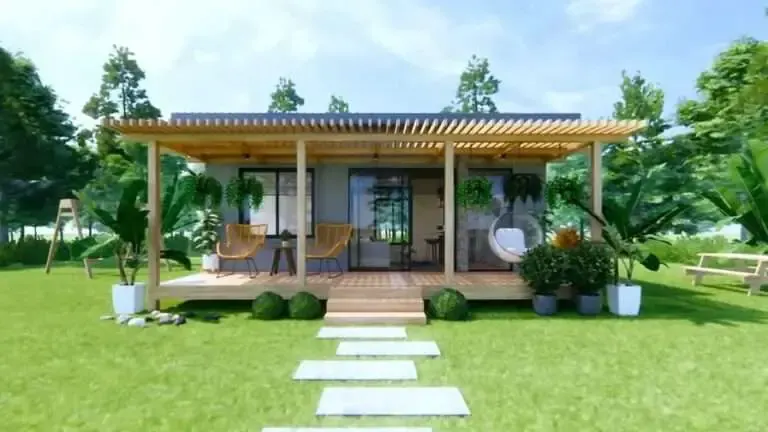
.
A Contemporary Exterior
The home’s exterior is finished in a neutral color palette, which complements the natural beauty of the surrounding landscape. Large windows and sliding glass doors allow ample natural light to flood the interior, while also providing stunning views of the outdoors.
A small swing set in the backyard adds a playful touch, making the home an ideal retreat for families with children.
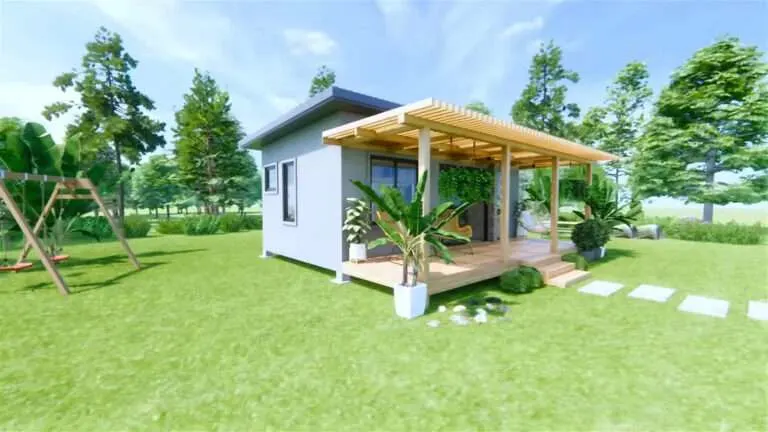
.
One of the home’s most striking features is its spacious outdoor deck. This covered area provides a perfect spot for relaxation, entertaining, or simply enjoying the natural surroundings.
The deck’s wooden pergola adds a touch of warmth and character, while the surrounding greenery creates a serene and private ambiance.
A Living Room with a View
Step inside this modern tiny home and you’ll be greeted by a warm and inviting living room. The space is thoughtfully designed to maximize comfort and functionality while showcasing a contemporary aesthetic.
The focal point of the living room is a large, comfortable sofa upholstered in a neutral fabric. The sofa is positioned to face a sliding glass door that offers stunning views of the outdoor deck. A coffee table and a few accent chairs provide ample seating for relaxation and entertaining.
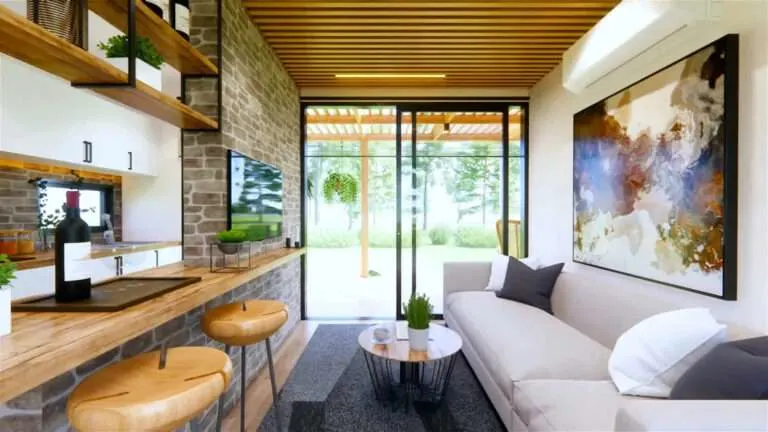
.
The room’s walls are adorned with exposed brick and modern artwork. The exposed brick adds a rustic charm, while the artwork adds a touch of personality. A wood-paneled ceiling creates a warm and inviting atmosphere, and recessed lighting provides ample illumination.
A feature wall separates the living area from the kitchen, incorporating a built-in entertainment center with a TV and shelving for storage. A small bar area with countertop seating adds a touch of sophistication and provides a convenient spot for casual dining.
The Bedroom: Cozy Retreats for Restful Nights
The bedroom in this modern tiny home is a peaceful retreat designed for relaxation and rejuvenation. The space is characterized by a minimalist aesthetic and a calming color palette.
The centerpiece of the bedroom is a comfortable queen-size bed, dressed in soft linens and adorned with cozy pillows.
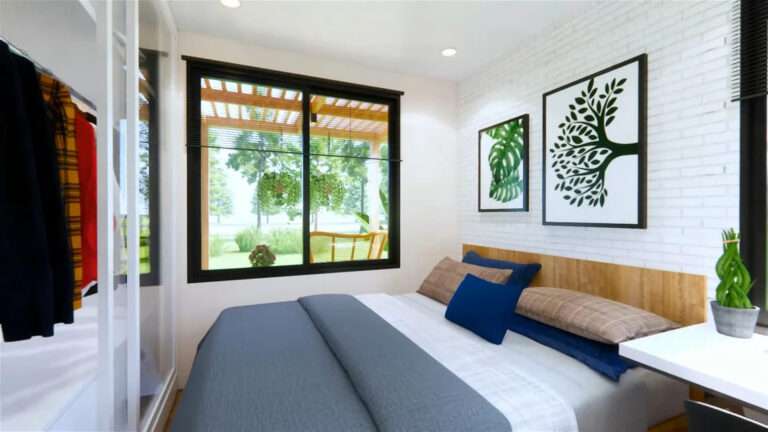
.
The bed is positioned near a large window that offers views of the outdoor deck. A small bedside table provides a convenient spot for a lamp, books, and other essentials.
The walls are painted in a neutral color, creating a serene and soothing atmosphere. A feature wall behind the bed is adorned with exposed brick and modern artwork. The exposed brick adds a rustic touch, while the artwork adds a touch of personality.
The Bathroom: Soaking in Luxury
The bathroom in this modern tiny home is a compact yet functional space that showcases a contemporary design aesthetic. The small footprint doesn’t compromise on style or comfort.
The bathroom features a sleek glass shower enclosure with a sliding door. A large window in the shower allows natural light to flood the space, while also providing a view of the outdoors.
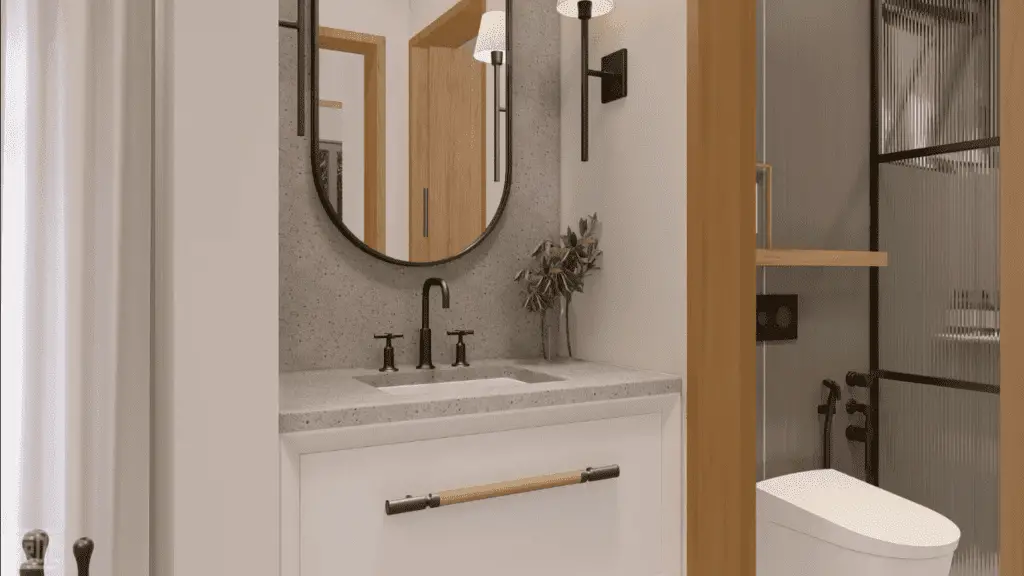
.
The shower is equipped with a rainfall showerhead and a handheld showerhead for added convenience.
The vanity area is fitted with a modern rectangular sink with a minimalist faucet. A large mirror above the sink provides ample lighting and reflects the natural light from the window. The vanity is complemented by a stylish countertop and a cabinet for storage.
Explore more: House & Design
Read Next: Spectacular Tiny House Design Idea 6m x 7m And Fascinating

