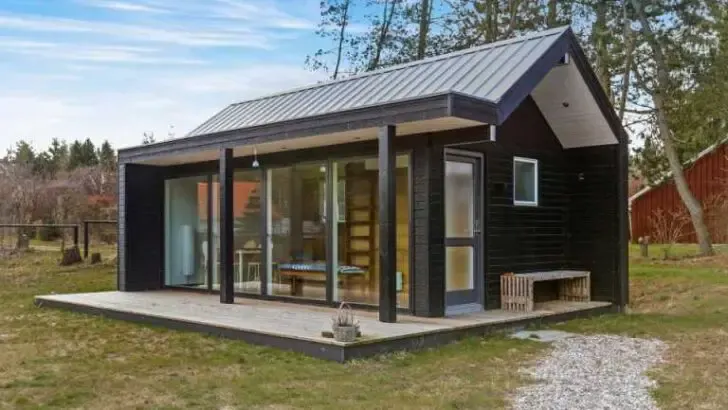Fantastic tiny houses are becoming increasingly popular as people seek to downsize and simplify their lives. These small dwellings offer a unique opportunity to live more sustainably and affordably, while still enjoying all the comforts of home. Scandinavian modern tiny homes are particularly appealing, as they combine sleek design with functionality and warmth.
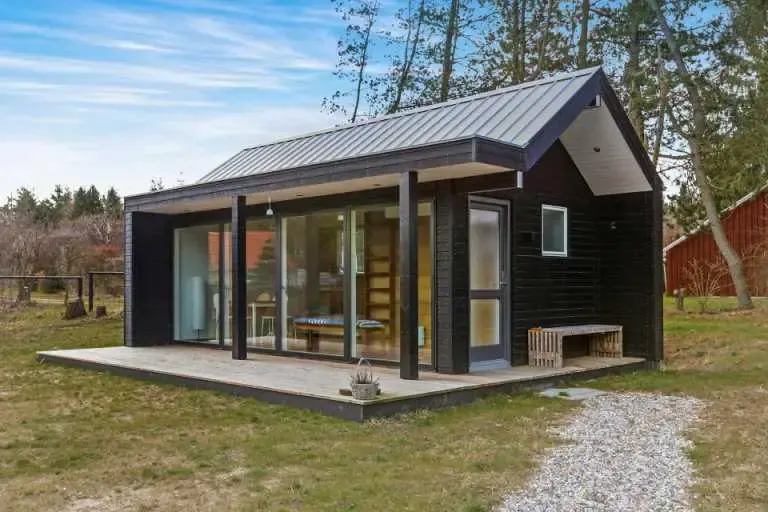
.
A Contemporary Exterior
The house pictured here exemplifies the Scandinavian modern aesthetic. Its exterior is clad in dark wood, creating a striking contrast against the surrounding greenery. The clean lines of the structure are accentuated by the simple gable roof, which adds a touch of classic charm. Large glass windows and doors dominate the front of the house, flooding the interior with natural light and offering breathtaking views of the landscape. The seamless transition between indoor and outdoor living is a hallmark of Scandinavian design, blurring the boundaries and fostering a sense of harmony with nature.
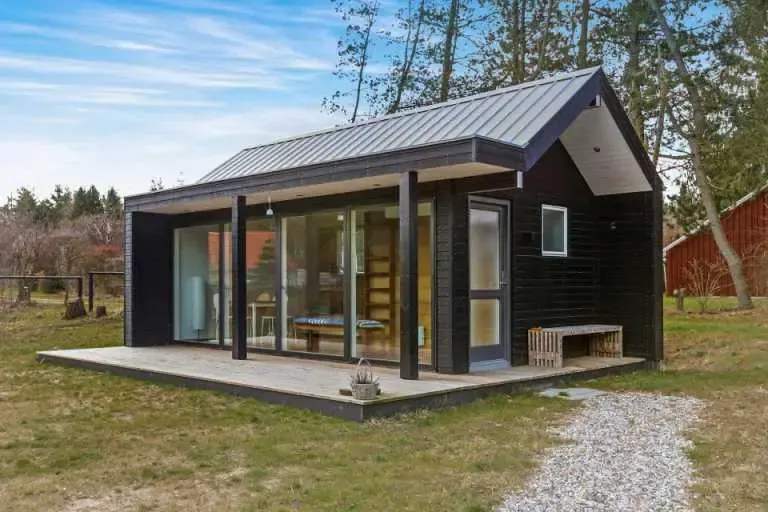
.
A spacious wooden deck extends from the front of the house, providing an inviting space for outdoor relaxation and entertainment. This outdoor oasis is perfect for enjoying morning coffee or evening sunsets, surrounded by the serene beauty of nature. A gravel pathway leads to the front door, adding a touch of rustic charm to the overall design.
The Kitchen: Culinary Delights and Smart Design
The kitchen, bathed in natural light streaming through a generous window, exudes warmth and airiness. The wooden ceiling and walls, painted in a soft, off-white hue, contribute to the overall sense of serenity. This color palette, characteristic of Scandinavian design, creates a clean backdrop that allows the kitchen’s functional elements to shine.
Every inch of the kitchen is optimized for both practicality and aesthetic appeal. A compact refrigerator tucked under the countertop, along with a small sink and cooktop, provide all the necessary appliances for meal preparation. Open shelving above the countertop not only offers storage for mugs and kitchen essentials but also adds a touch of visual interest.
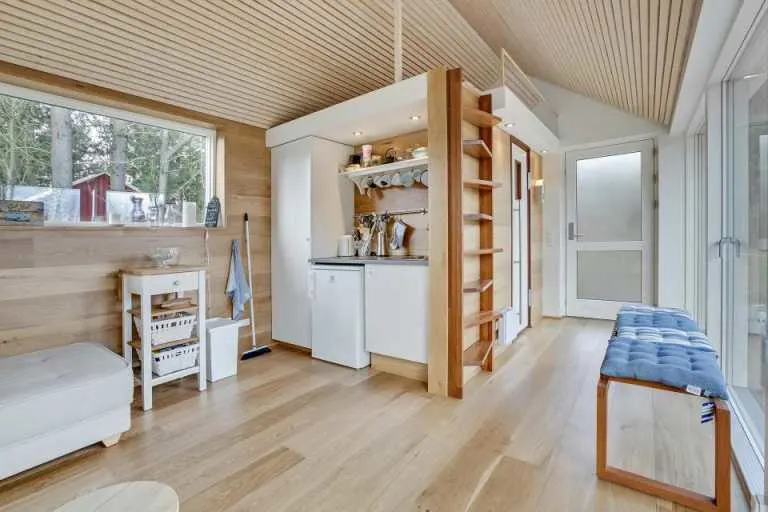
.
The absence of upper cabinets enhances the feeling of spaciousness and allows the light wood grain to take center stage. A small cabinet under the sink provides additional storage, while a wheeled bin and a broom tucked discreetly in the corner maintain the kitchen’s uncluttered appearance.
The countertop, a sleek expanse of dark gray, contrasts beautifully with the white cabinetry and wood tones. It serves as a functional workspace and a visual anchor for the kitchen’s minimalist design. A wooden rod mounted on the wall provides a convenient spot to hang dish towels and utensils, further emphasizing the kitchen’s focus on simplicity.
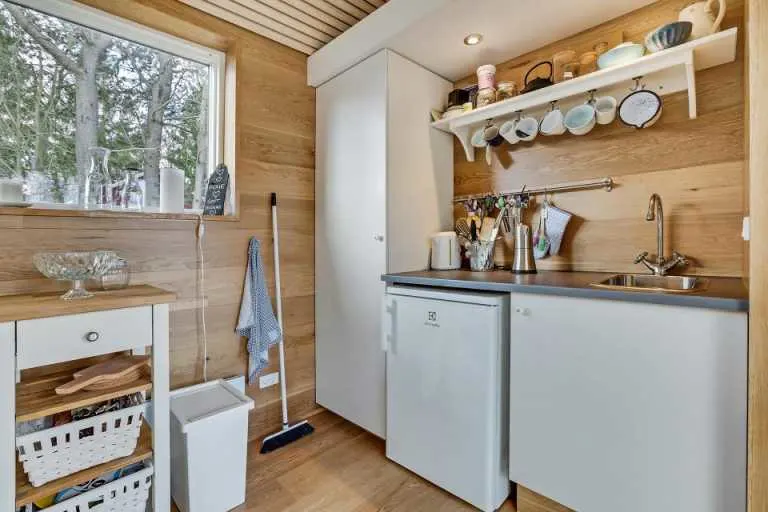
.
The Dining Table: A Gathering Place
The dining table, a focal point of the space, is a testament to the Scandinavian principle of “less is more.” Its clean lines, crafted from light-colored wood, complement the overall aesthetic of the tiny house. The rectangular shape is both practical and visually appealing, accommodating a comfortable number of diners without overwhelming the room.
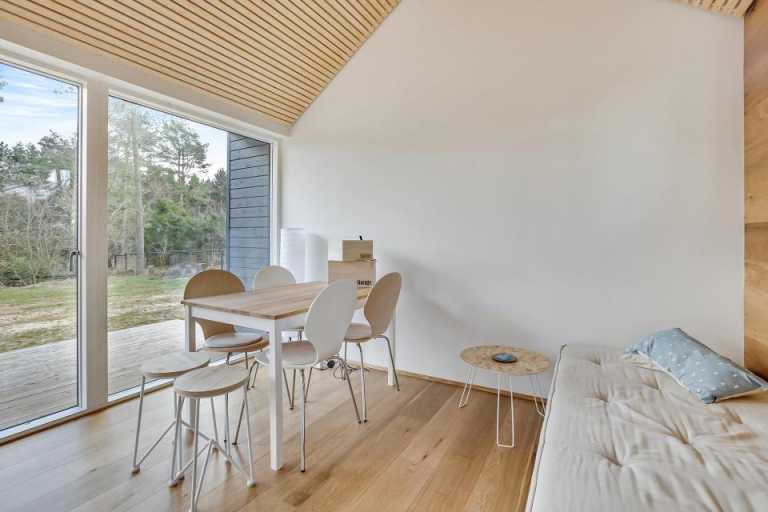
.
The Bedroom: Cozy Retreats for Restful Nights
The window in the bedroom not only provides natural light but also offers a glimpse of the surrounding environment. This connection to nature enhances the overall serenity of the space, promoting a sense of well-being and tranquility. Whether waking up to the gentle sunlight or gazing at the stars before sleep, the bedroom fosters a deeper connection to the natural world.
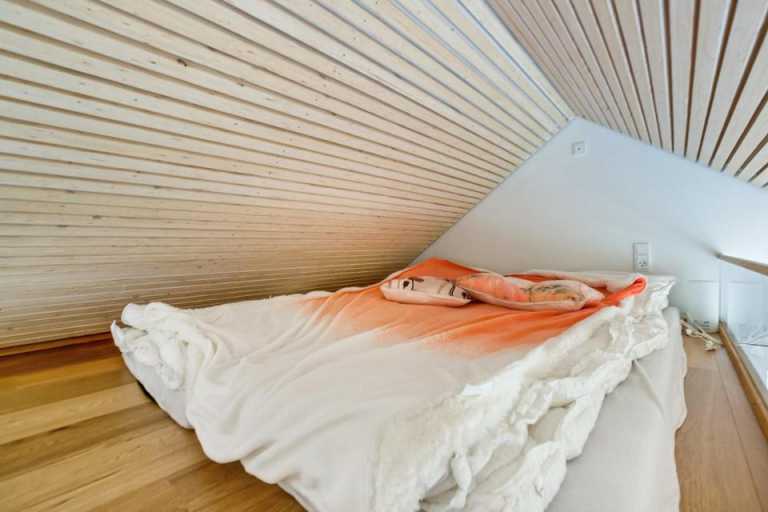
.
The loft design maximizes space utilization, allowing for a dedicated sleeping area without compromising the functionality of the tiny house. The open floor plan maintains a sense of airiness and spaciousness, despite the compact dimensions. The bedroom seamlessly integrates with the rest of the home, while still offering a private sanctuary for rest and rejuvenation.
The Bathroom: Soaking in Luxury
Every element in the bathroom is carefully considered to optimize functionality within the limited space. A wall-mounted sink with a vanity underneath provides storage for toiletries and other essentials. The mirror above the sink not only serves its practical purpose but also visually expands the space by reflecting light.
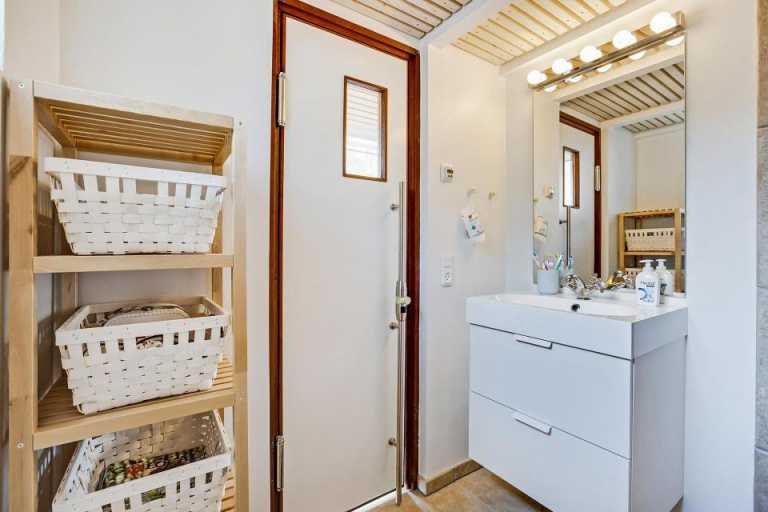
.
The shower, tucked away in a corner, is enclosed by a glass door, further contributing to the open feel of the bathroom. The absence of a bathtub saves valuable space, while still providing a comfortable and refreshing showering experience.
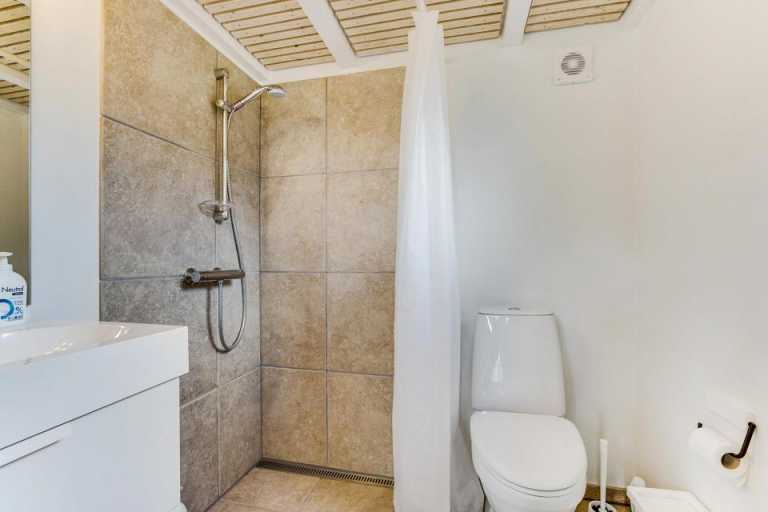
.
Explore more: House & Design
Read Next: Wonderful Tiny House Made From Two Shipping Containers

