Nestled amongst the serene oak trees of Fredericksburg, Texas, lies a charming tiny home that redefines modern living. The Woerner Haus, a picturesque retreat, has captured the hearts of those seeking a simpler, more sustainable lifestyle.
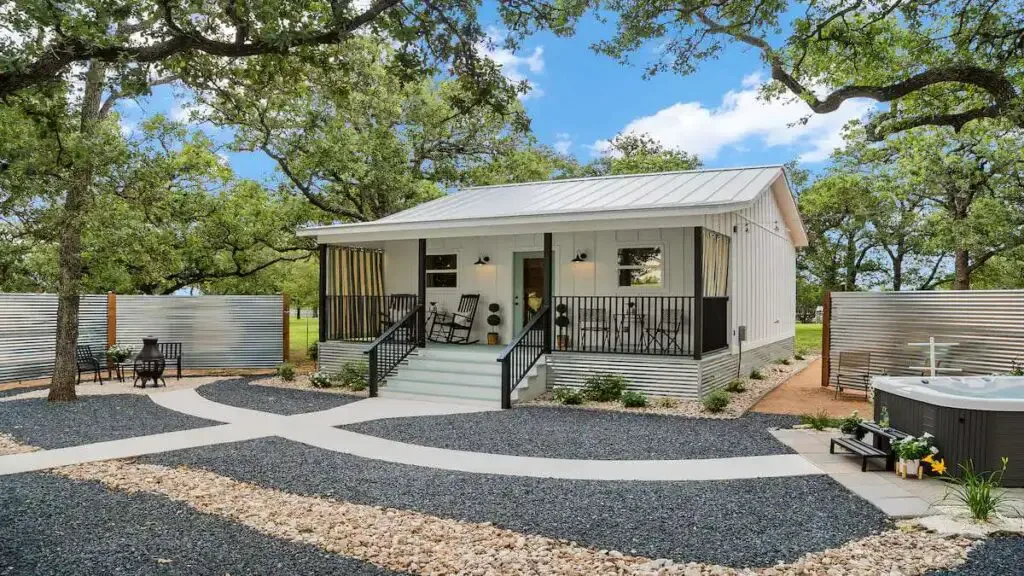
.
With its thoughtfully designed interior, inviting outdoor spaces, and proximity to Fredericksburg’s vibrant attractions, this tiny home offers a unique escape that blends comfort with minimalism.
Exterior Elegance
The Woerner Haus exudes a rustic charm with its classic white exterior and metal roof, seamlessly blending with the natural beauty of the Texas Hill Country. A welcoming front porch, complete with rocking chairs, invites guests to relax and savor the peaceful surroundings. The porch is perfect for sipping morning coffee or enjoying a glass of wine under the stars.
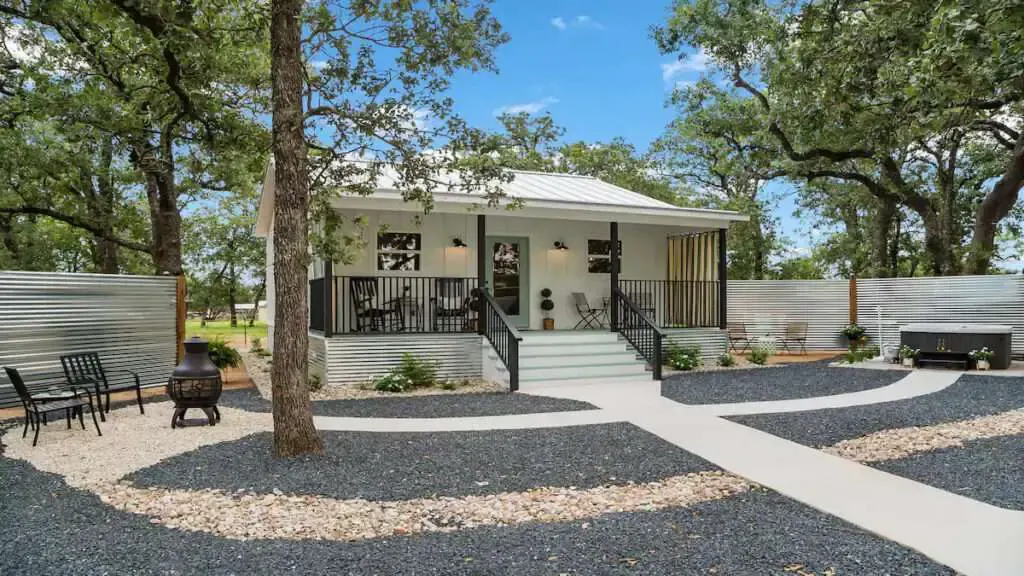
.
The tiny home’s exterior extends beyond the porch into a carefully curated outdoor oasis. A gravel pathway winds through lush greenery, leading to a private hot tub where guests can unwind and soak in the tranquility. The thoughtfully landscaped yard features native plants and flowers, attracting butterflies and hummingbirds, and creating a harmonious connection with nature.
Open-Concept Living Room
The Woerner Haus embraces an open-concept design, creating a seamless flow between the living room, bedroom, and kitchen areas. Natural light floods the space through large windows, offering picturesque views of the surrounding oak trees.
Vaulted ceilings and exposed beams enhance the sense of spaciousness, making the home feel much larger than its actual footprint.
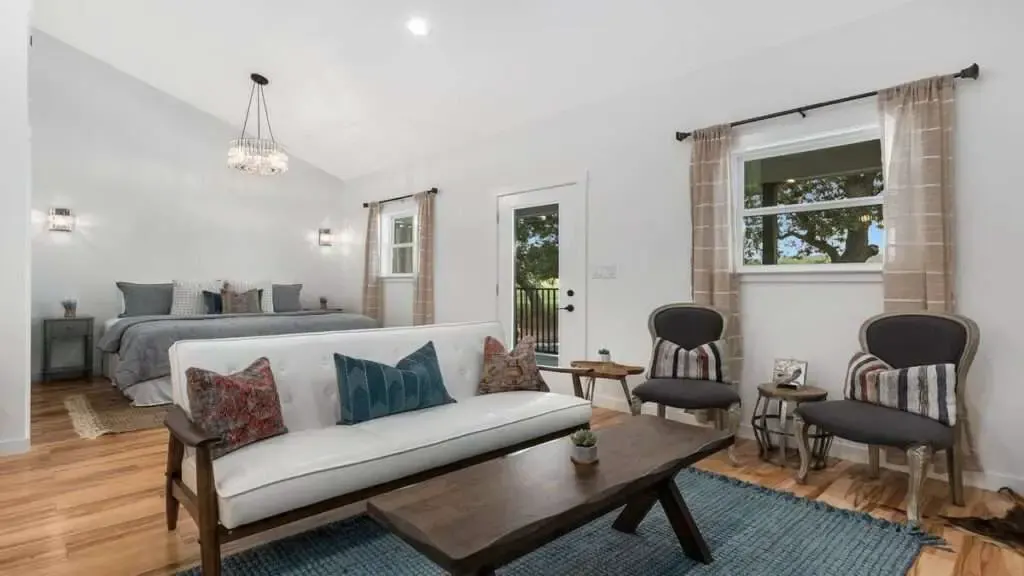
.
The living room features a cozy white sofa adorned with colorful throw pillows, inviting guests to relax and unwind. A rustic wooden coffee table adds warmth and character to the space, while two accent chairs provide additional seating options.
The carefully curated décor reflects a blend of modern and bohemian styles, with unique artwork and textiles adding personality and charm.
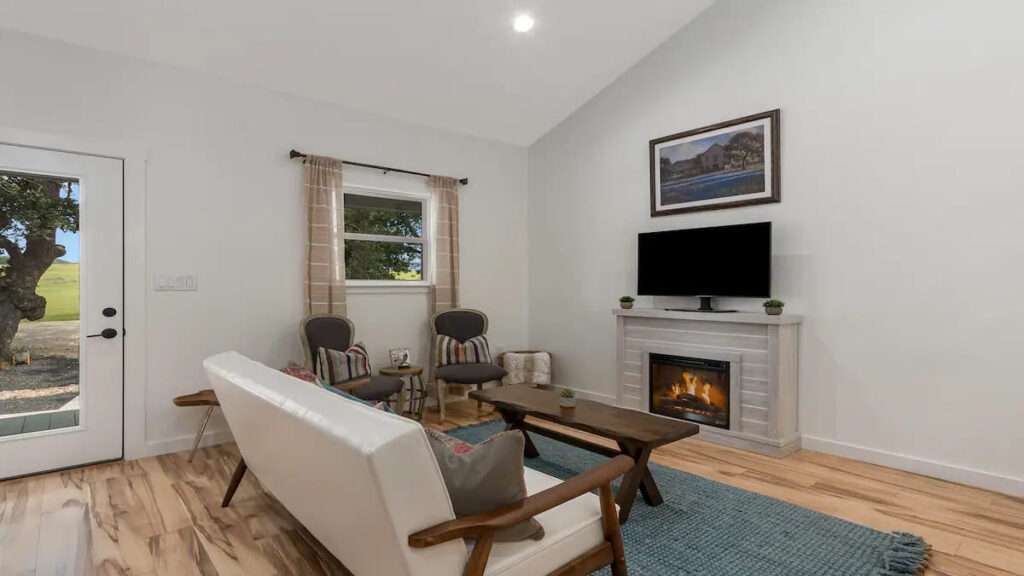
.
Modern Farmhouse Kitchen
The kitchen in the Woerner Haus is a testament to efficient design and stylish aesthetics. The U-shaped layout maximizes space and functionality, with ample countertops and storage for all your culinary needs. Crisp white cabinets, a sleek black faucet, and a farmhouse sink create a modern farmhouse look that is both timeless and inviting.
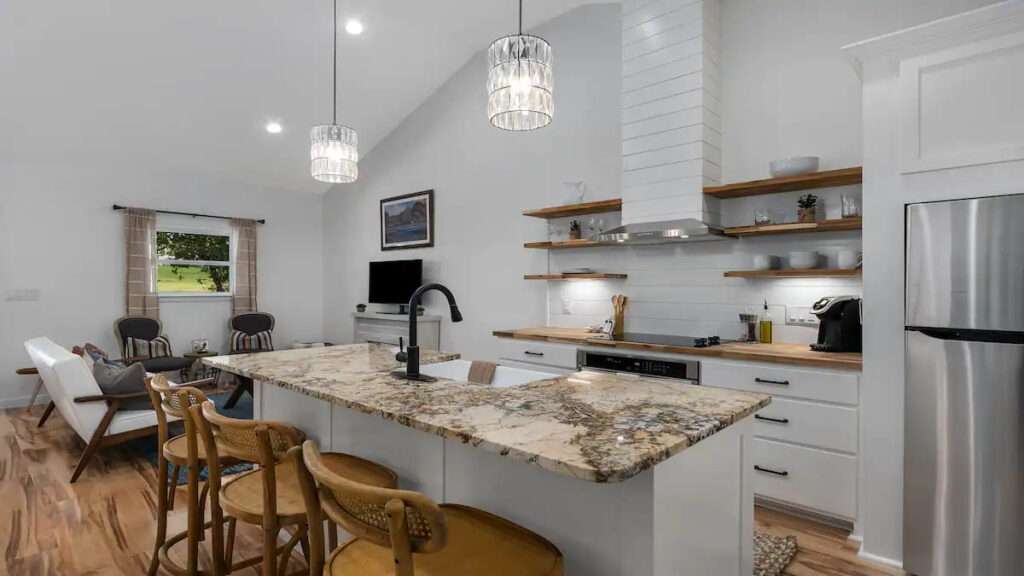
.
Despite its compact size, the kitchen comes fully equipped with modern appliances, including a gas stove, oven, refrigerator, and microwave. Whether you’re brewing a morning cup of coffee or preparing a gourmet meal, you’ll find everything you need within reach. The kitchen also features open shelving adorned with decorative accents and cookware, adding to the home’s cozy and personalized feel.
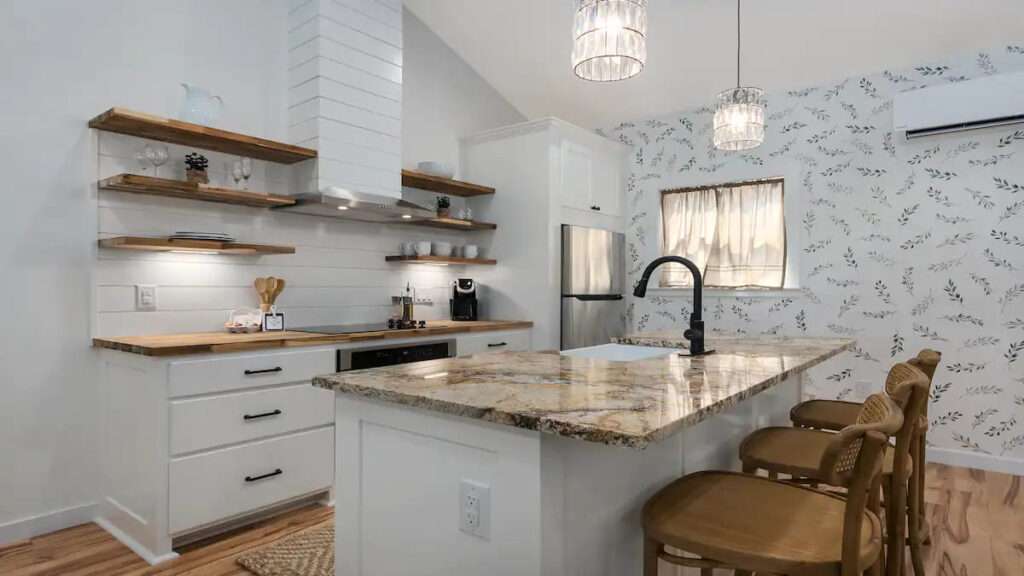
.
Serene Bedroom Retreat
The bedroom at Woerner Haus serves as a peaceful retreat for rest. A king-size bed with a plush comforter and an assortment of throw pillows invites restful slumber.
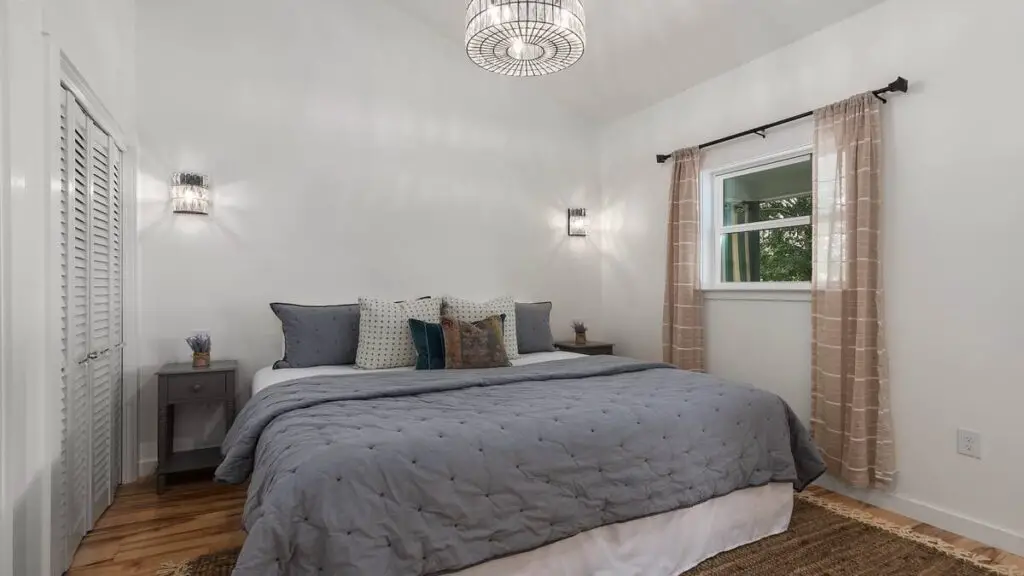
.
Soft lighting from wall sconces and a stunning chandelier create a warm and intimate ambiance. The bedroom also features a built-in closet with louvered doors, providing ample storage space for clothing and personal belongings.
Charming Bathroom Oasis
The Woerner Haus bathroom is a charming oasis that exudes both style and functionality. The walls feature white hexagonal tiles with dark grey grout, adding visual interest and a touch of modern elegance. A spacious corner shower with a curved curtain rod and a floral shower curtain provides a refreshing and invigorating experience.
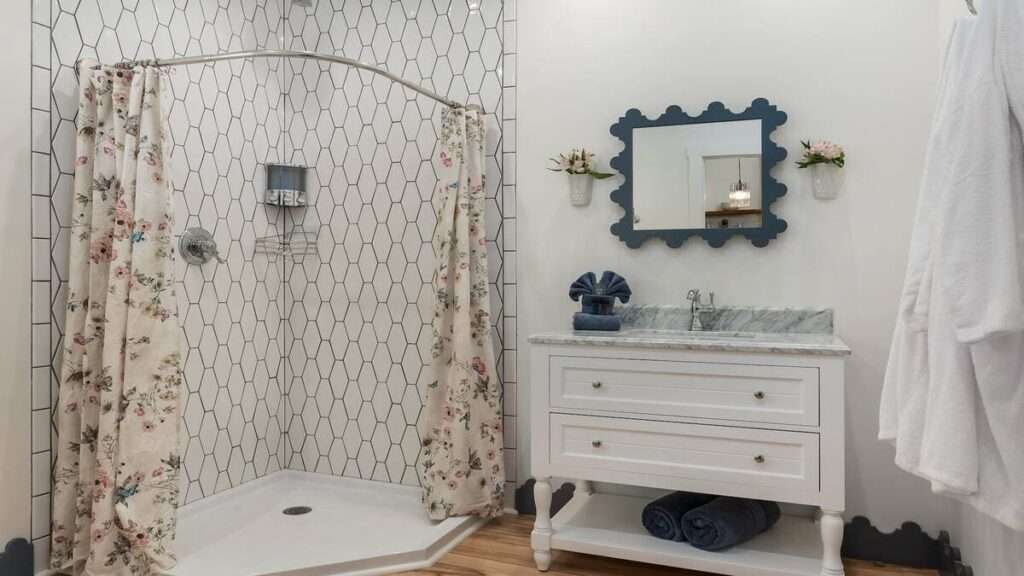
.
The white vanity with a marble countertop and a vessel sink complements the overall aesthetic, offering ample space for toiletries and personal care items. A decorative mirror with a blue frame adds a pop of color and personality to the bathroom.
Explore more: House & Design
Read Next: Stunning Carrollton Tiny House With Exceptional Interior Design

