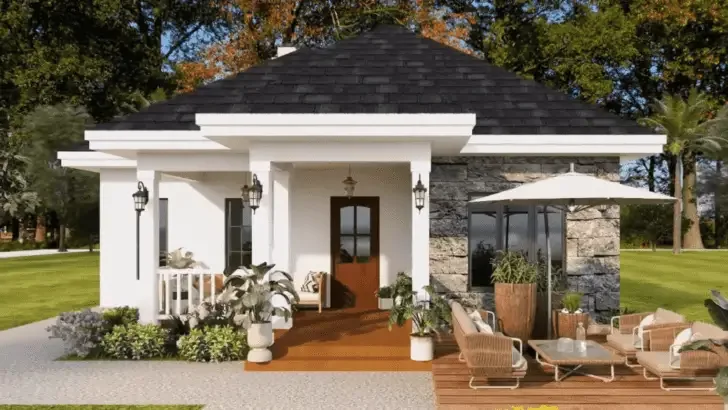The allure of tiny house has captured the hearts and minds of those seeking a simpler, more sustainable lifestyle. This charming abode, nestled amidst a picturesque landscape, exemplifies the growing trend of downsizing and embracing minimalism.
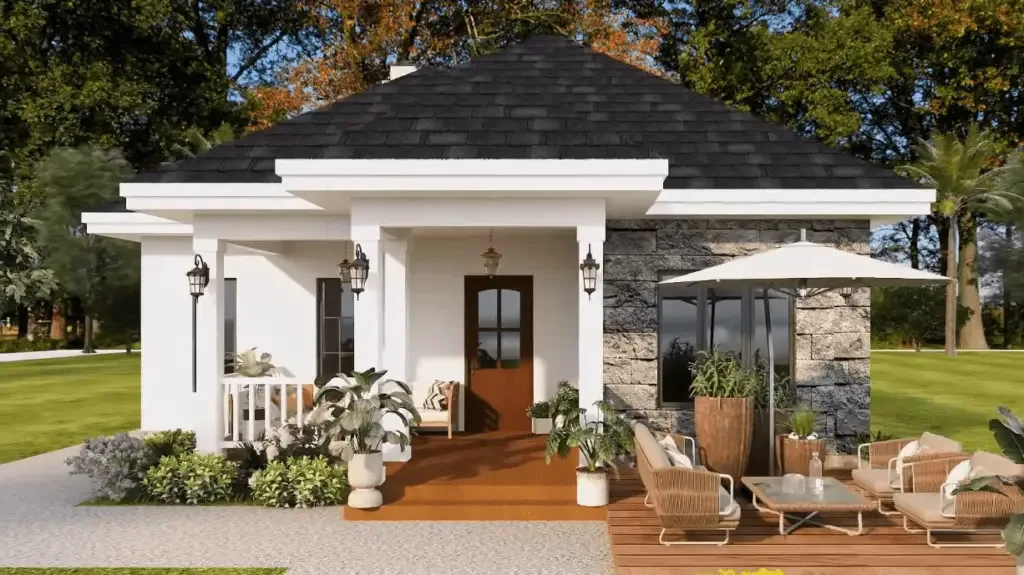
.
The Exterior Appeal
The exterior of this tiny home is characterized by its clean lines, uncluttered design, and a harmonious blend of natural and modern elements. The white facade, punctuated by large windows, exudes a sense of airiness and light.
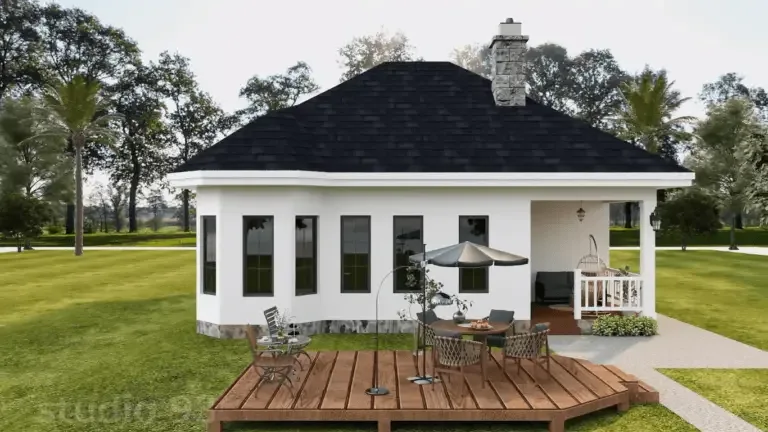
.
The dark gray roof provides a striking contrast, adding depth and visual interest. The use of natural wood for the porch railing and deck creates a warm, inviting atmosphere, and complements the surrounding greenery.
A Living Room with a View
The porch, though compact, serves as an extension of the living space, offering a relaxing spot to enjoy the outdoors. It features a cozy seating area, perfect for lounging with a book or enjoying morning coffee. The addition of a dining set on the deck expands the living area further, allowing for al fresco dining and entertaining guests.
The home’s location in a serene setting, surrounded by lush greenery and towering trees, enhances its appeal. The peaceful ambiance invites relaxation and contemplation, making it an ideal retreat from the hustle and bustle of daily life.
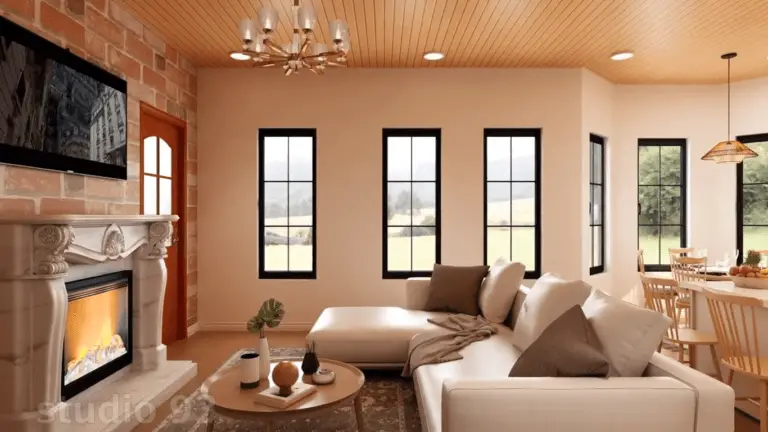
.
Stepping inside, the living room of this tiny home is a testament to the concept that less is more. The open floor plan seamlessly connects the living area with the kitchen and dining space, creating a sense of spaciousness despite the compact size. The room is bathed in natural light streaming through the large windows, which also offer stunning views of the surrounding landscape.
The focal point of the living room is a cozy sectional sofa in a neutral tone, inviting relaxation and conversation. The addition of plush pillows and a soft throw blanket enhances the comfort level, creating a space where one can unwind and recharge. A simple coffee table in a natural wood finish provides a surface for drinks, snacks, or a good book.
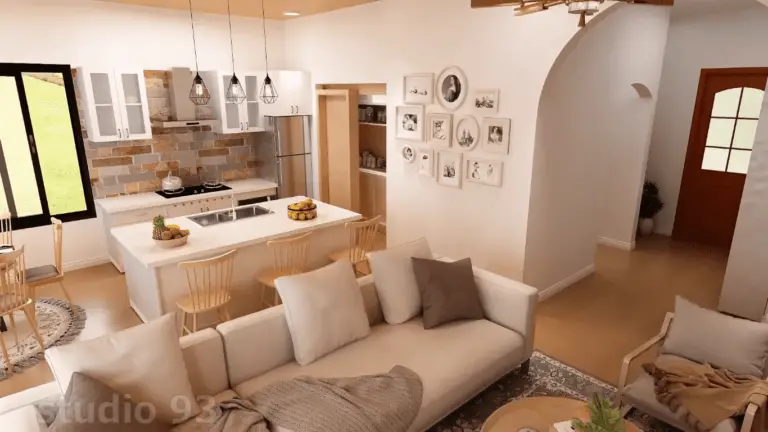
.
Culinary Delights: The Kitchen
The kitchen in this tiny home is a testament to the efficient use of space, while still maintaining a stylish and functional design. The U-shaped layout maximizes the available area, providing ample counter space for meal preparation, cooking, and serving.
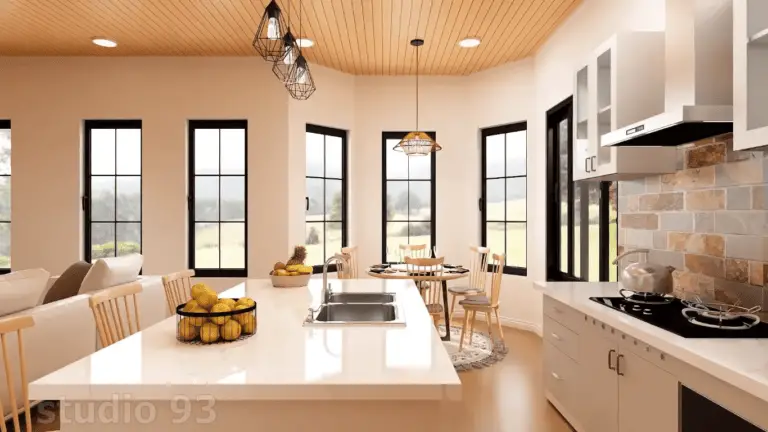
.
The kitchen features sleek white cabinetry that seamlessly blends with the walls, creating a clean and uncluttered look. The white quartz countertops not only enhance the brightness of the space but also offer a durable and easy-to-maintain surface. Stainless steel appliances, including a refrigerator, oven, and dishwasher, add a modern touch and complement the overall aesthetic.
Despite its compact size, the kitchen offers plenty of storage options. Upper cabinets with frosted glass doors provide a place to store glassware and dishes, while lower cabinets and drawers accommodate pots, pans, and utensils. A pantry cabinet tucked away in the corner provides additional storage for dry goods and groceries.
Peaceful Retreat: The Bedroom
The bedroom in this tiny home is a sanctuary of peace and tranquility. The minimalist design and neutral color palette create a calming atmosphere that promotes relaxation and restful sleep. A large window bathes the room in natural light and provides stunning views of the surrounding landscape. The bed, adorned with plush linens and pillows, invites you to sink in and unwind.
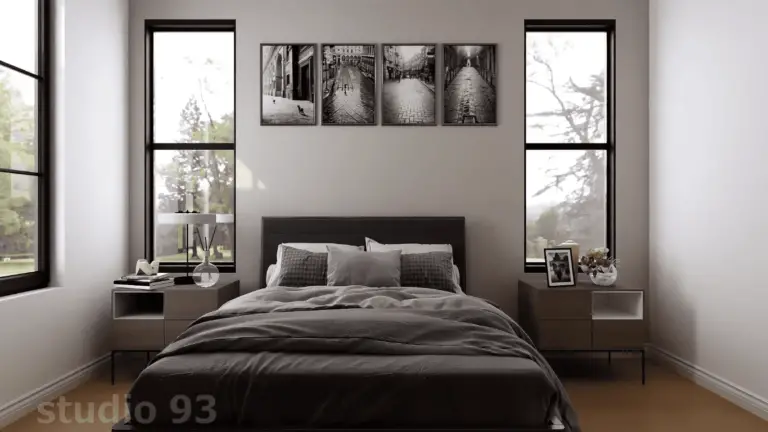
.
Elegant Simplicity: The Bathroom
The bathroom in this tiny home, much like the rest of the dwelling, is characterized by its elegant simplicity and efficient use of space. The gray color scheme, accentuated by white fixtures and black accents, creates a sleek and modern aesthetic.
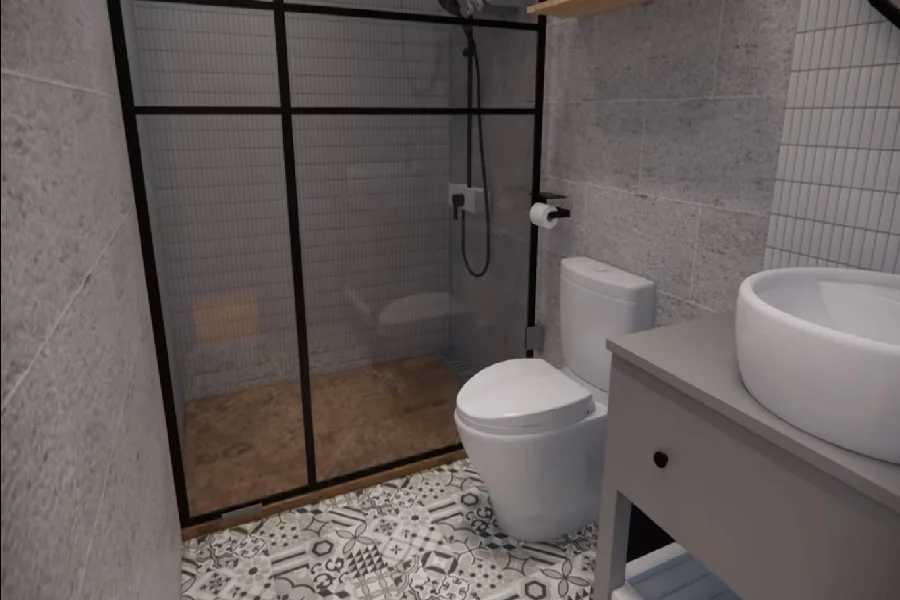
.
A spacious walk-in shower enclosed in a glass cubicle is the centerpiece of the bathroom. The gray subway tiles on the walls and the mosaic tiles on the floor add a touch of texture and visual interest. The shower is equipped with a rainfall showerhead and a handheld shower wand for a spa-like experience. A built-in niche provides storage for toiletries, keeping the space organized and clutter-free.
Explore more: House & Design

