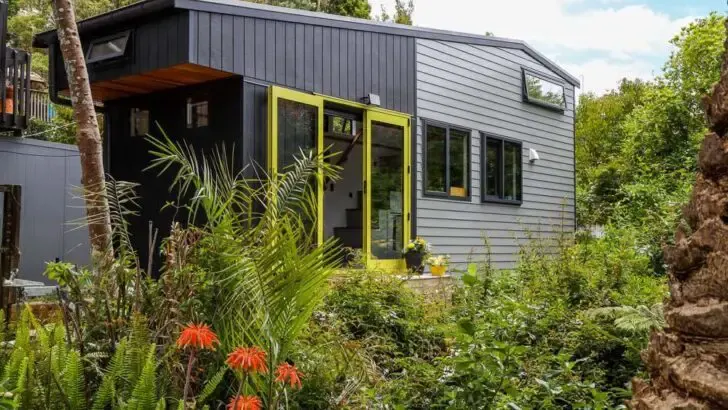This dream tiny house is a great example of how these miniature dwellings can be stylish and functional. The use of wood paneling and a metal roof gives it a rustic charm, while the large windows and skylight allow natural light to fill the space.
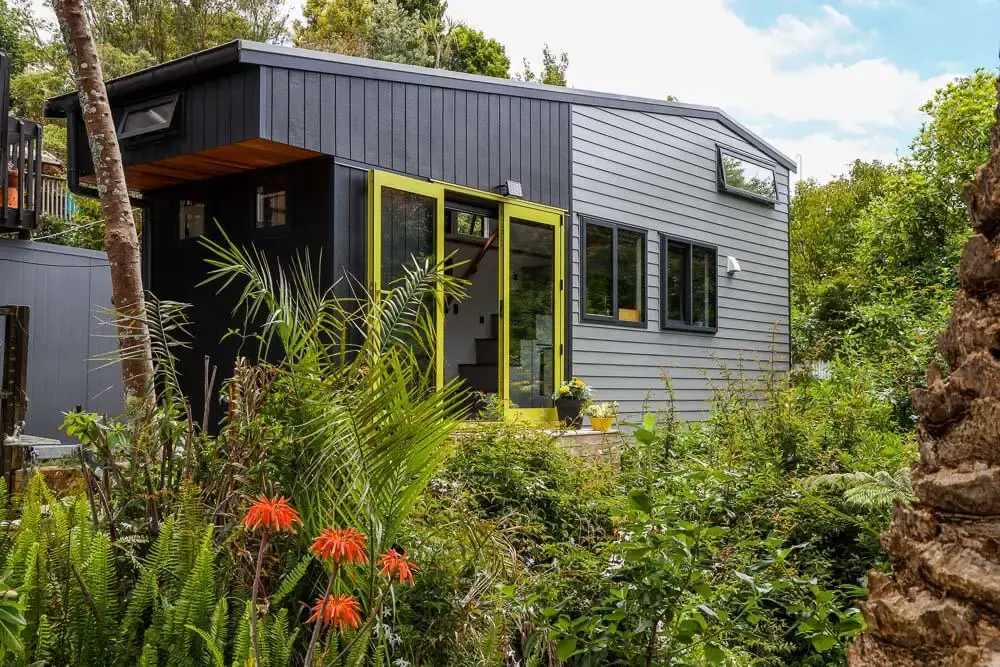
.
A Look at the Exterior of this Tiny House
The tiny house is a charming example of how these miniature dwellings can combine rustic appeal with modern touches. The exterior features vertical wooden siding painted a crisp white, that gives the house a classic, cabin-like feel. The warmth of the wood is offset by the sleek, modern lines of the metal roof and the large tiny house windows.
A key design element of this tiny house is natural light. The large windows on the front facade and the skylight above the entrance flood the interior with sunshine, creating a bright and airy feel. The windows are also strategically placed to provide views of the surrounding landscape, further connecting the indoors with the outdoors.
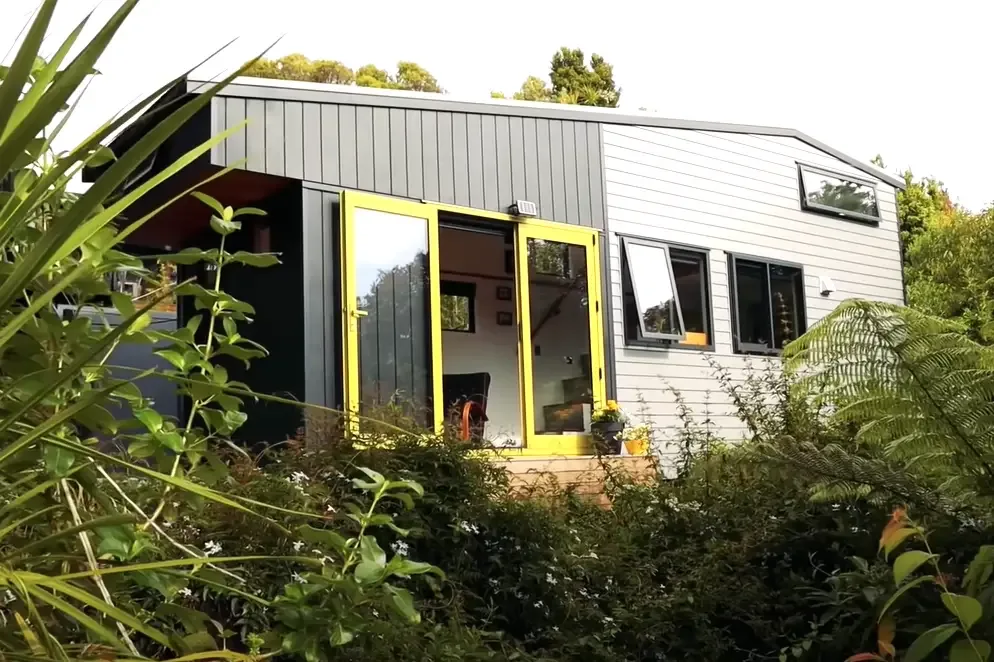
.
Another interesting detail of the exterior is the yellow door. A pop of color, adds a touch of personality to the house and makes the entrance welcoming.
The tiny house also has a small deck, perfect for enjoying a cup of coffee in the morning or relaxing in the evening. The deck is made of wood, which complements the siding of the house, and has a railing for safety.
Exploring the Living Room of this Tiny House
The living room in this tiny house proves that small spaces can be stylish and functional. The key to success in tiny house design is making smart use of space and incorporating multifunctional furniture.
The centerpiece of this living room is the green futon. Futons are ideal for tiny houses because they can serve as a couch during the day and a bed at night. The futon in this house appears to be a futon bed with a cushioned back and armrests. When folded into a bed, it would likely take up most of the floor space in the living room.
Opposite the futon is a blue accent chair. This chair adds a pop of color to the room and provides extra seating for guests. The chair also appears to be comfortable, with a cushioned seat and back.
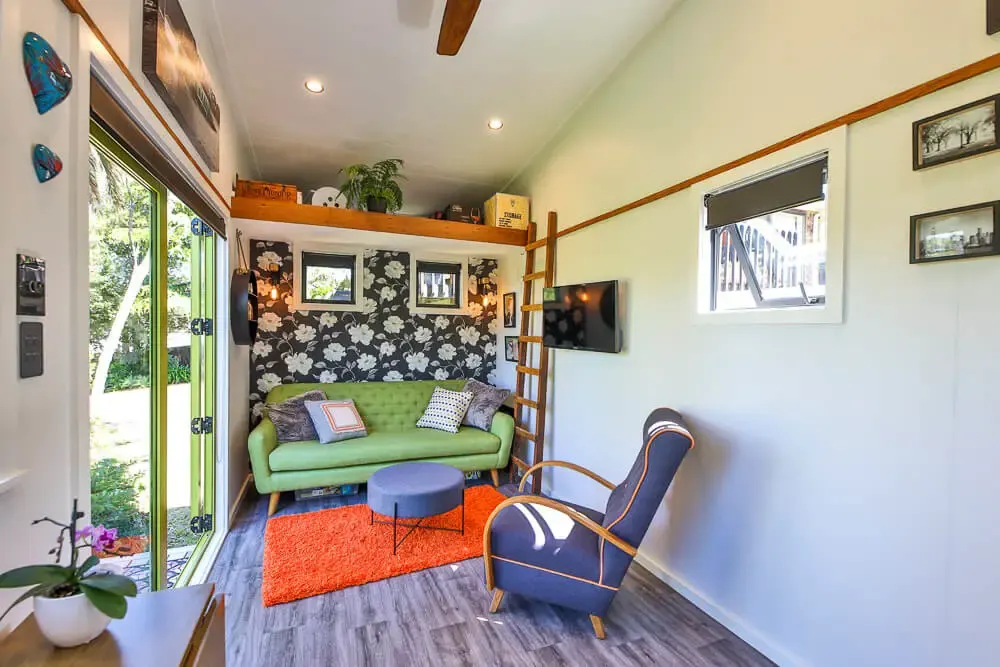
.
Another space-saving feature of this living room is the lack of a coffee table. A small table would likely obstruct traffic flow in the tiny space. Instead, the designers have opted for a small side table beside the chair. This table would provide a convenient spot for a lamp, a book, or a cup of coffee.
The final element to note in the living room is the large sliding glass door. This door lets in natural light, making the room bright and airy. It also likely provides access to a deck or patio, further blurring the lines between the indoors and outdoors.
The living room in this tiny house is a great example of how to create a comfortable and stylish space in a small footprint. By using multifunctional furniture and maximizing natural light, the designers have created a room that is both inviting and livable.
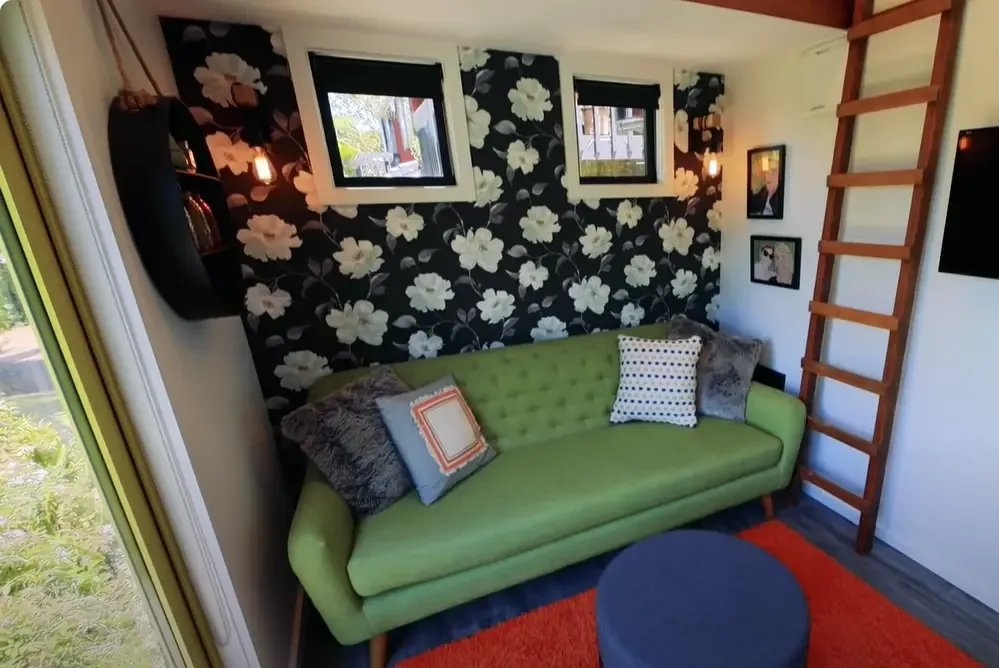
.
Exploring the Kitchen in this Tiny House
The most prominent feature of the tiny house is the stainless steel sink. This is an essential element in any kitchen, and this sink looks large enough to comfortably wash dishes. Next to the sink appears to be a two-burner propane cooktop. Propane cooktops are a popular choice for tiny houses because they are efficient and don’t require an electrical hookup.
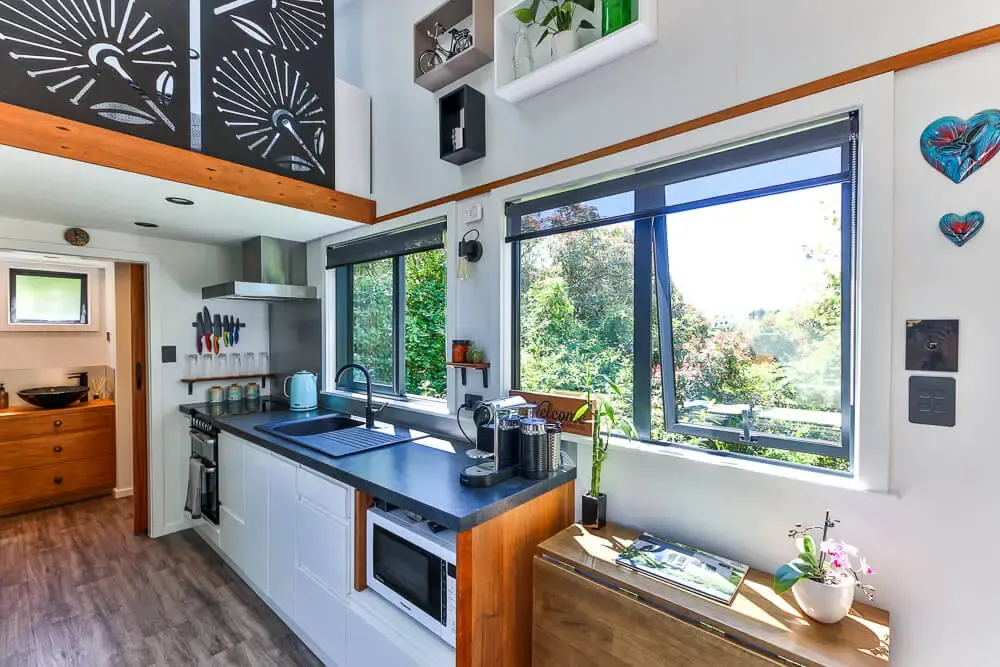
.
Although we can’t see the refrigerator or microwave tiny houses typically have smaller versions of these appliances to conserve space. There may also be cabinets above and below the counter for storing dishes, cookware, and other kitchen essentials.
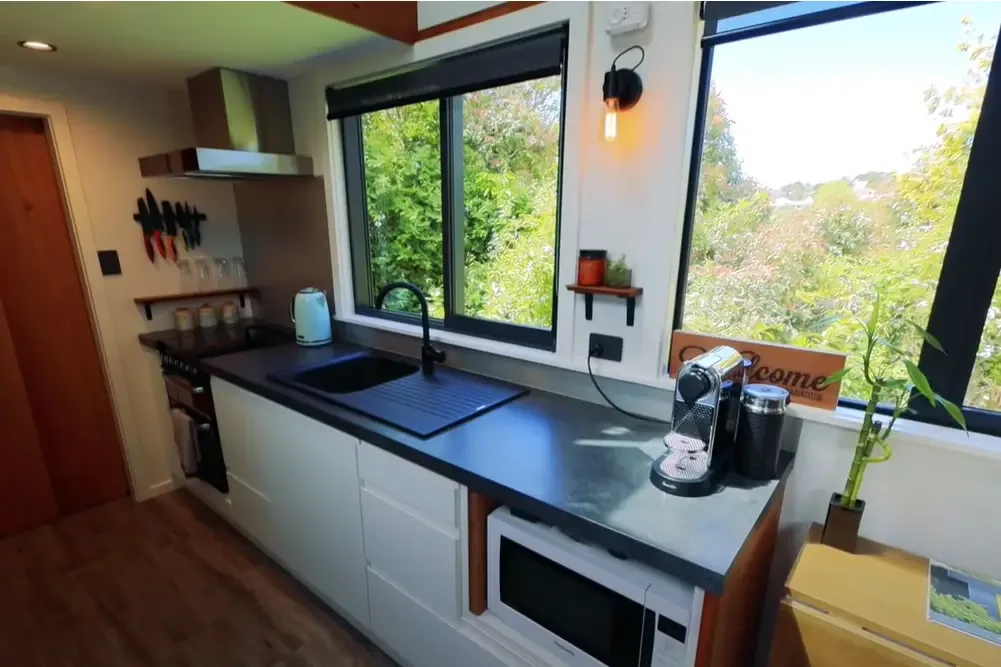
.
Exploring the Bedroom in this Tiny House
The bedroom in this tiny house maximizes the feeling of openness by incorporating a large window and strategic use of light-colored wood paneling. The window takes up a significant portion of the wall, allowing natural light to flood the space and providing views of the outdoors. This connection to nature can help to create a sense of peace and tranquility in the bedroom.
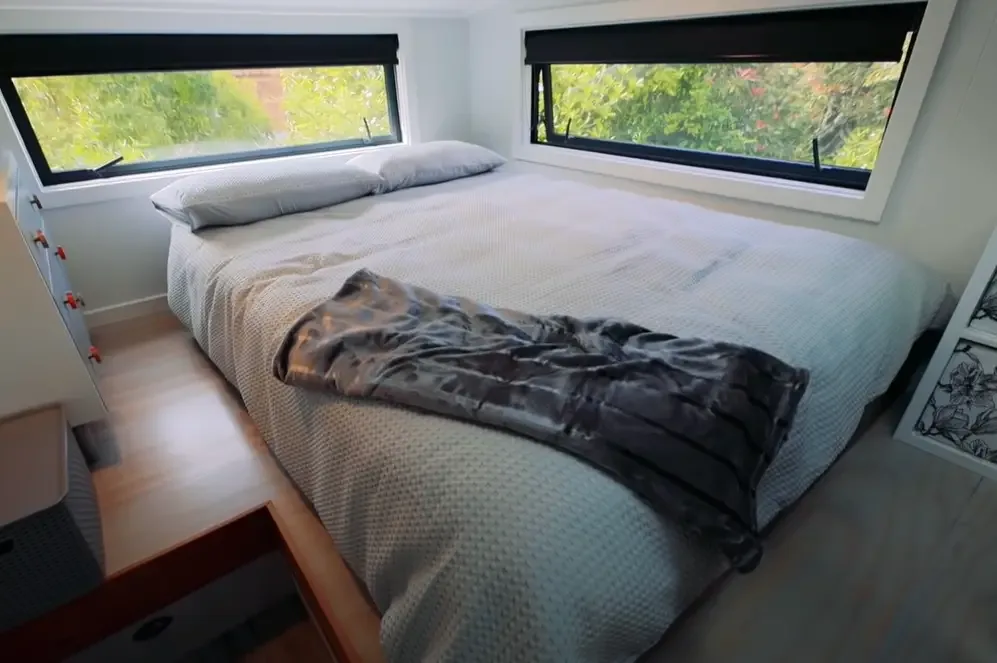
.
However, the designers have incorporated built-in storage solutions to maximize the use of space. On the left side of the tiny house, we can see light wood shelves that likely provide storage for clothes, books, or other belongings. These shelves appear to be built directly into the wall, which helps to minimize their footprint in the already small bedroom.
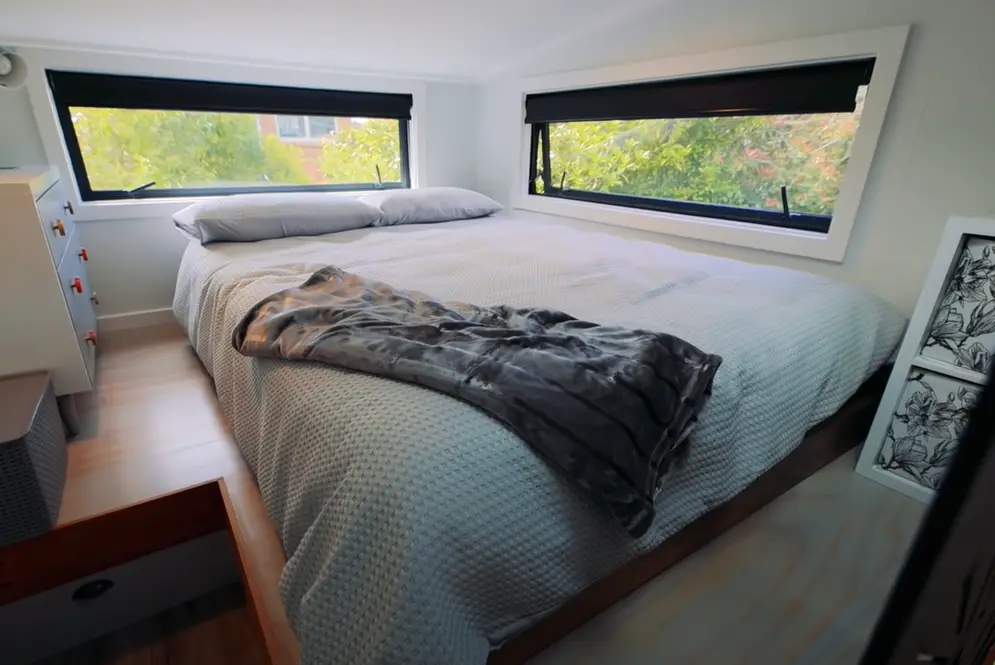
.
The bedroom in this tiny house is a bright and airy space that makes the most of its limited square footage. By incorporating a large window, light-colored wood paneling, and built-in storage, the designers have created a comfortable and inviting retreat.
Exploring the Bathroom in this Tiny House
The bathroom in this tiny house is a practical and well-designed space that proves that even the smallest bathrooms can be functional.
The most prominent feature in the image is the shower. The shower appears to be a corner shower, which is a space-saving design commonly used in tiny houses. The shower has a clear glass door, which helps to make the bathroom feel more open and airy.
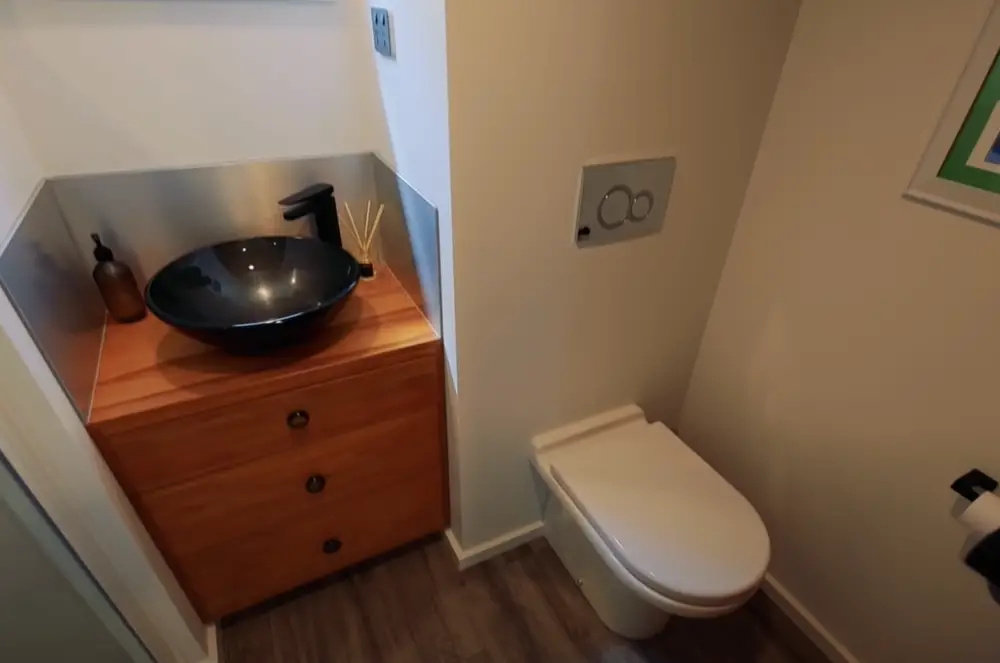
.
Next to the shower is a small toilet and sink. The toilet is mounted on the wall to save space, and the sink appears to be a small vessel sink. These space-saving fixtures are commonly used in tiny house bathrooms.
The bathroom in this tiny house is a model of efficiency. By using space-saving fixtures and strategic design, the designers have created a bathroom that meets all the essential needs in a compact footprint.
Explore more: House & Design
Read Next: Beautiful Modern Luxury Tiny House And Lovely Interior Design

