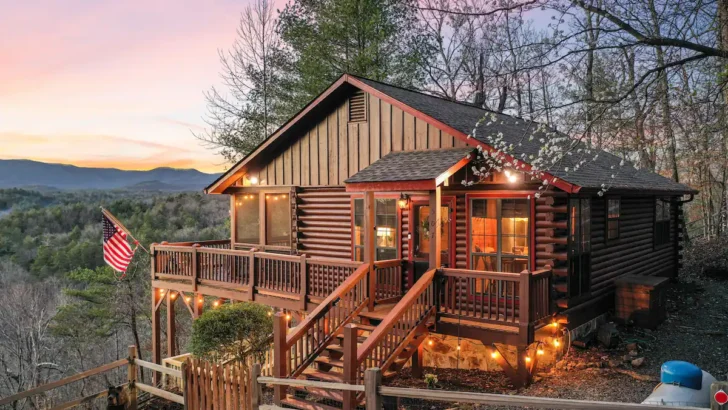Nestled in the heart of the Blue Ridge Mountains, this designed log cabin offers the ultimate escape. Unwind on the spacious deck, soak in the hot tub under the stars, and roast marshmallows by the outdoor fireplace – all while enjoying stunning panoramic views.
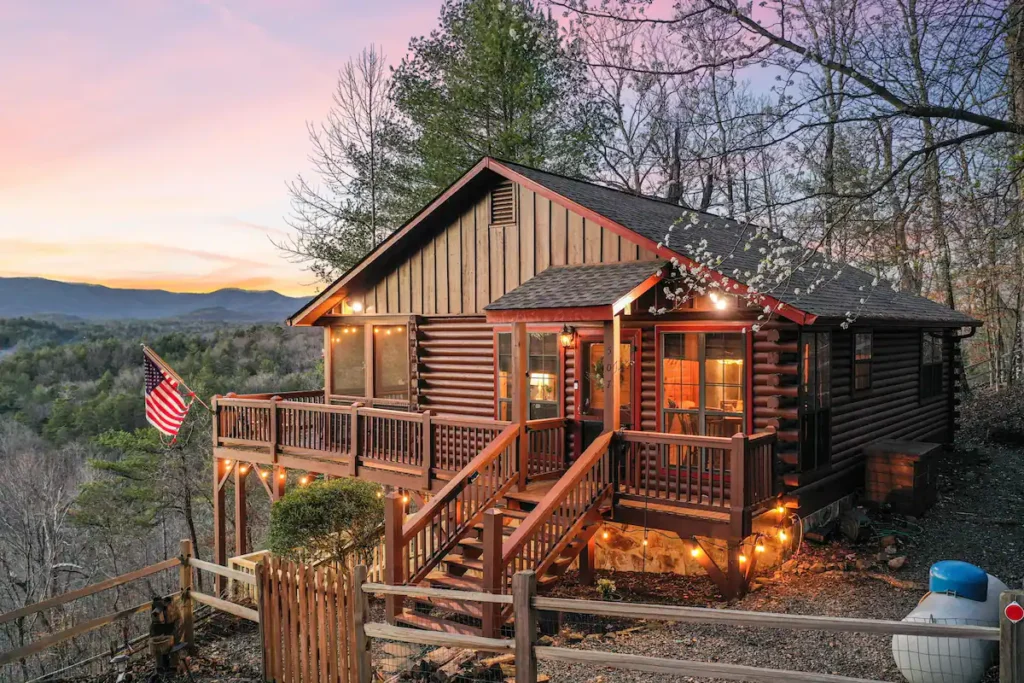
.
A Living Room with a View
The space is a masterclass in rustic charm, with wood paneling adorning the walls and ceiling, creating a snug ambiance. A focal point of the room is the inviting stone fireplace, perfect for curling up with a book or sharing stories with loved ones.
The living room’s color palette is a soothing blend of earthy tones, further enhancing the cabin’s tranquil atmosphere. Plush leather seating, including a cozy recliner, promises ultimate relaxation.
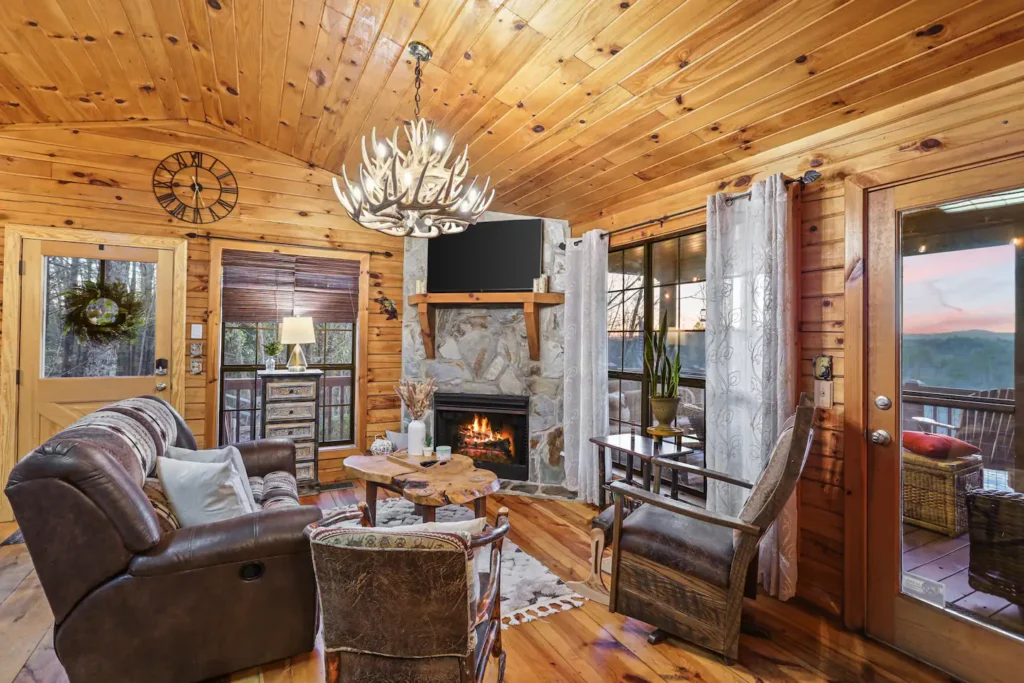
.
A charming coffee table, adorned with rustic decor, sits at the center, providing a space for drinks, snacks, or board games.
Large windows offer breathtaking views of the surrounding mountains, blurring the lines between indoors and out. The addition of potted plants brings a touch of nature inside, complementing the cabin’s overall aesthetic. A unique antler chandelier hangs from the vaulted ceiling, casting an enchanting glow over the room.
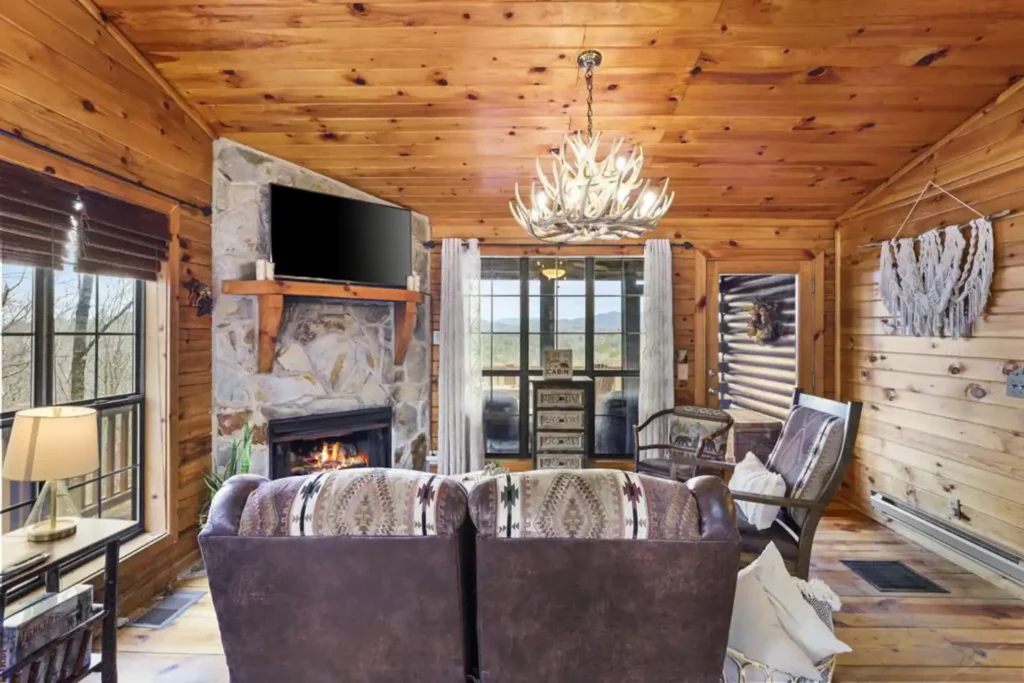
.
The Kitchen: Culinary Delights and Smart Design
The kitchen of this charming cabin is a delightful blend of rustic aesthetics and modern functionality. Wood-paneled walls and cabinets create a warm and inviting atmosphere, while stainless steel appliances add a touch of contemporary flair.
The kitchen’s layout is efficient, with ample counter space for meal preparation. A farmhouse sink sits beneath a large window, allowing natural light to flood the room.
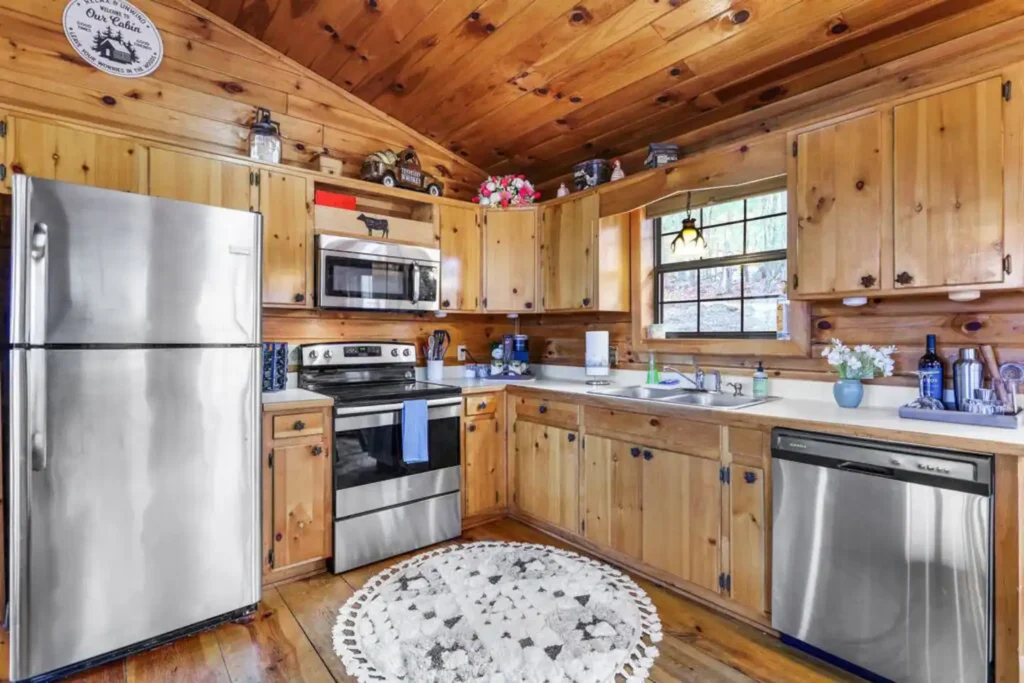
.
The kitchen is equipped with essential appliances, including a refrigerator, oven, microwave, and dishwasher, ensuring convenience for cooking and cleanup.
A cozy round rug adds a touch of softness to the wood flooring, while charming decorative accents, such as vintage signs and potted plants, infuse the space with personality. The kitchen’s overall ambiance is both comfortable and practical, making it an ideal space for preparing meals and enjoying casual gatherings.
The Dining Table: A Gathering Place
The dining area in this charming cabin is a delightful space that perfectly complements the home’s rustic aesthetic. A round wooden table, its base resembling a tree trunk, takes center stage, seating up to four people comfortably.
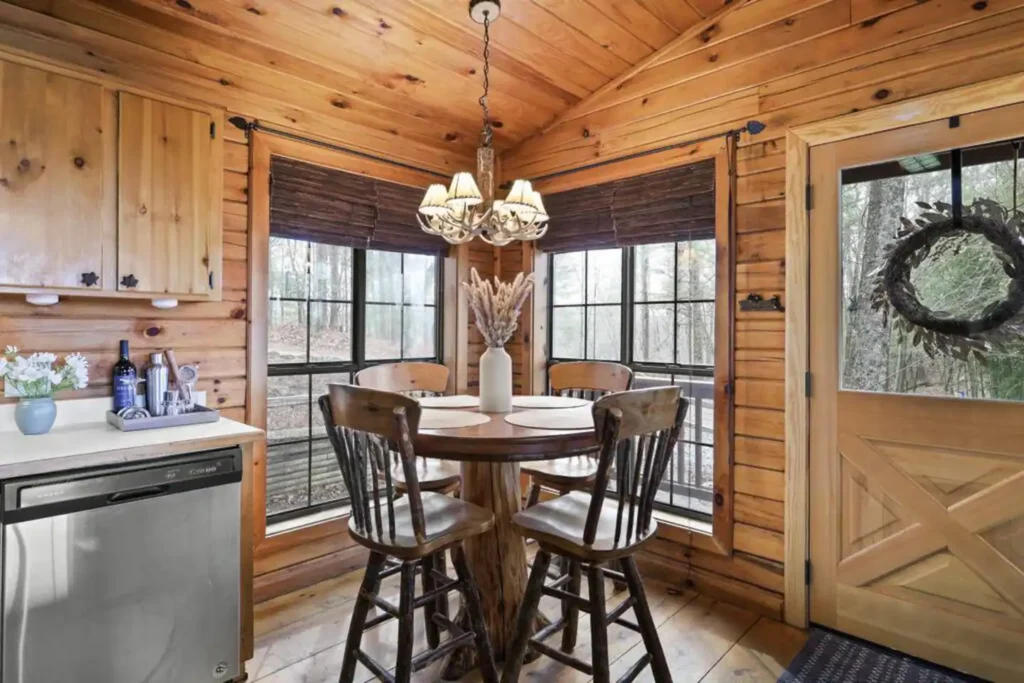
.
The table’s warm, natural tones blend seamlessly with the wood-paneled walls and ceiling, creating a cohesive and inviting atmosphere.
The Bedroom: Cozy Retreats for Restful Nights
The bedroom is a serene retreat with a rustic charm. The walls are lined with warm wood paneling, and the ceiling is adorned with exposed wooden beams. A comfortable queen-sized bed, dressed in soft white linens, invites you to relax and unwind. The bed frame is made of rustic logs, adding to the cabin’s natural aesthetic.
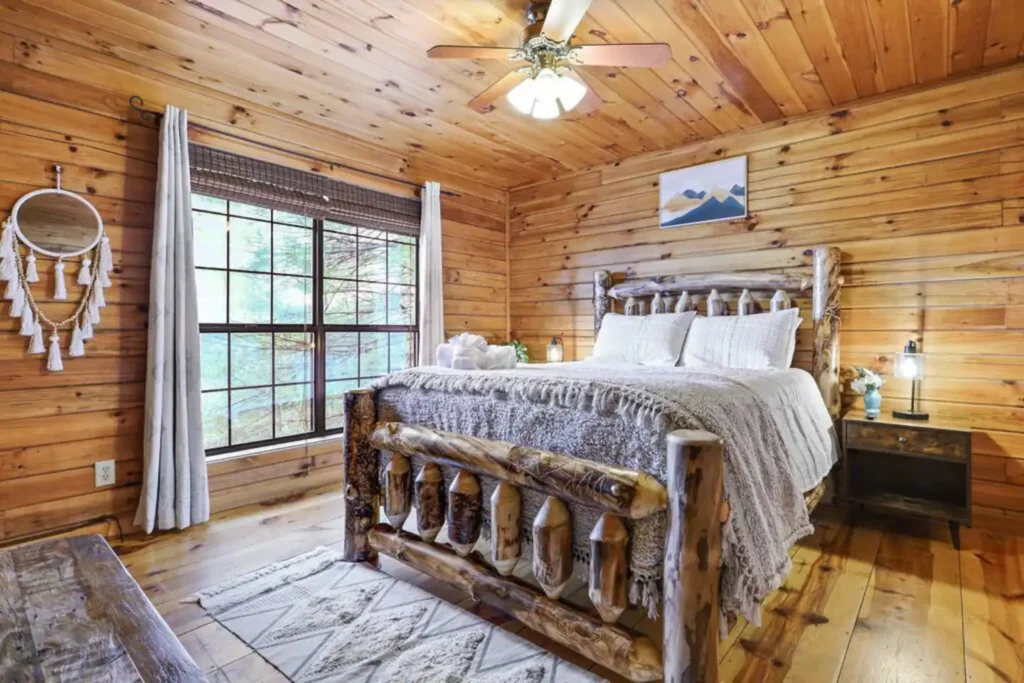
.
To the left of the bed, a large window offers breathtaking views of the surrounding forest. Soft white curtains frame the window, allowing natural light to fill the room. A cozy armchair sits in the corner, providing a comfortable spot for reading or enjoying a cup of coffee.
The Bathroom: Soaking in Luxury
The bathroom is a compact and functional space that features a shower and a sink. The walls are lined with warm wood paneling, and the floor is covered in white tiles. A white shower curtain hangs from a shower rod, and a white towel bar is mounted on the wall.
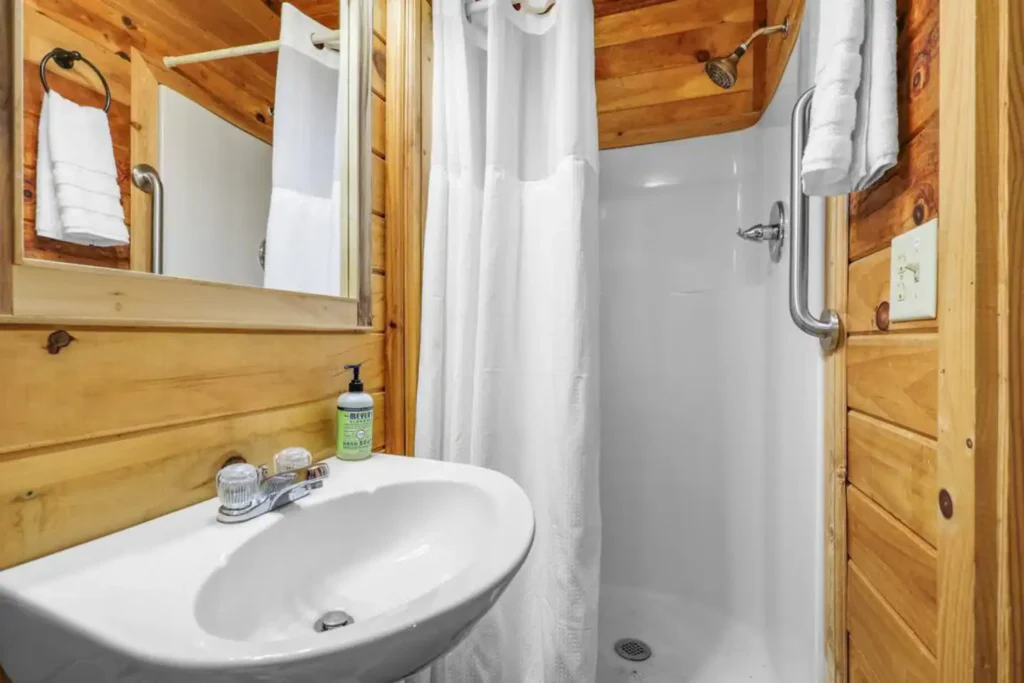
.
A small white sink with a chrome faucet sits on top of a white countertop. A mirror hangs above the sink, and a small shelf below it provides storage space. The bathroom is well-lit by a window that looks out onto the forest.
Explore more: House & Design
Read Next: Luxurious Log Cabin With Panoramic Views On 22+ Acres

