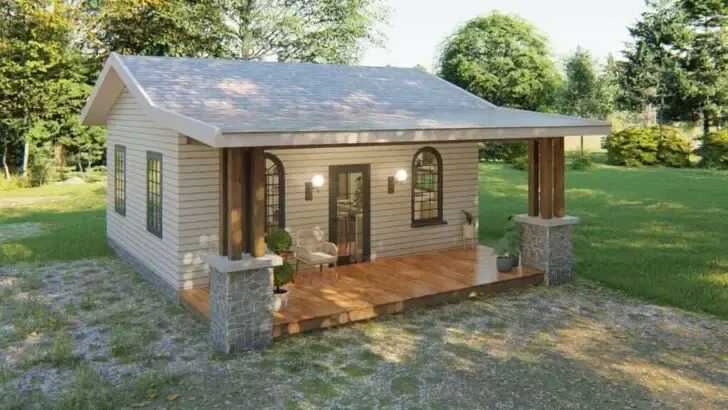This cozy tiny house offers a perfect blend of modern design and rustic elements. With its inviting porch, large windows, and cozy interior, this dwelling is an ideal choice for those seeking a simpler, more sustainable lifestyle. Step inside to discover a thoughtfully designed space that maximizes functionality without sacrificing style.
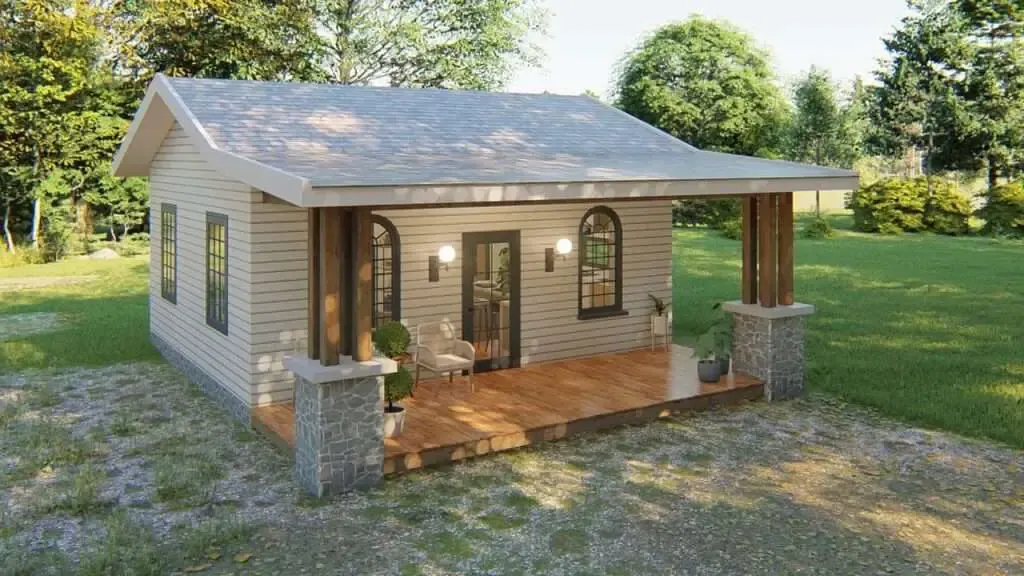
.
Exterior: A Blend of Modern and Rustic Charm
The exterior of this tiny home is a delightful blend of modern and rustic elements. Its clean lines and minimalist aesthetic exude a contemporary feel, while the natural wood accents and inviting front porch add a touch of warmth and character. The white exterior siding, complemented by the dark window frames and the light brown front porch, creates a visually appealing contrast that draws the eye.
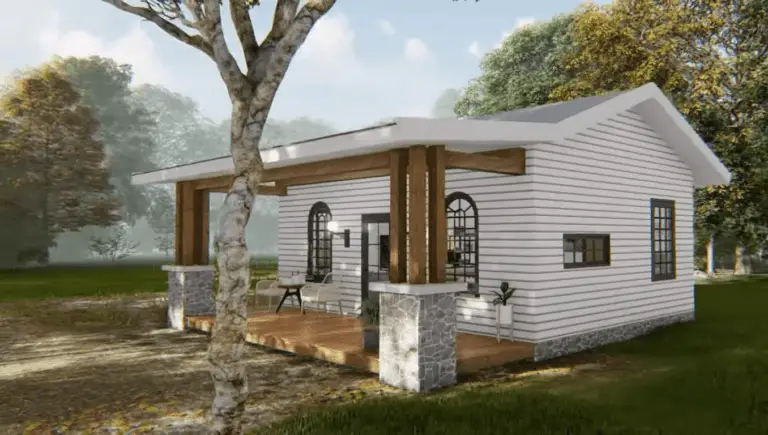
.
A standout feature of the exterior is the spacious covered porch, which extends the living space outdoors. With ample room for seating and relaxation, this porch becomes an extension of the home, perfect for enjoying morning coffee, reading a book, or simply taking in the surrounding scenery. The porch’s open design allows for seamless interaction with the outdoors, fostering a sense of connection to nature.
Living Room: Where Coziness Meets Modernity
The living room is the heart of this tiny home, a space that seamlessly blends modern aesthetics with cozy comfort. The room is anchored by a plush, gray sectional sofa that invites relaxation and conversation. The sofa’s neutral color palette complements the white walls and natural wood accents, creating a serene and welcoming atmosphere. Soft throw blankets and pillows add a touch of warmth and texture, inviting residents to curl up with a good book or movie.
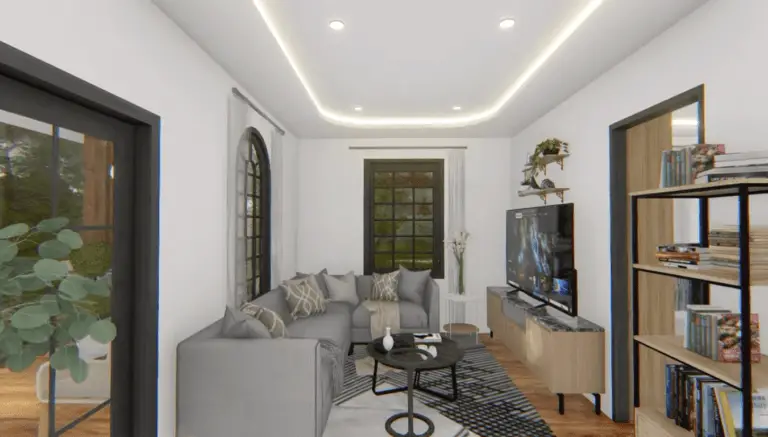
.
A sleek, black coffee table sits in front of the sofa, offering a convenient surface for drinks, snacks, or decorative items. The table’s minimalist design complements the overall modern aesthetic of the room. A patterned rug underfoot adds a touch of visual interest and helps define the living space.
A large television mounted on the wall provides entertainment options, while a simple console table below offers storage for media devices and other essentials. Decorative items on the console table and a vase of flowers on the coffee table add personality and charm to the space.
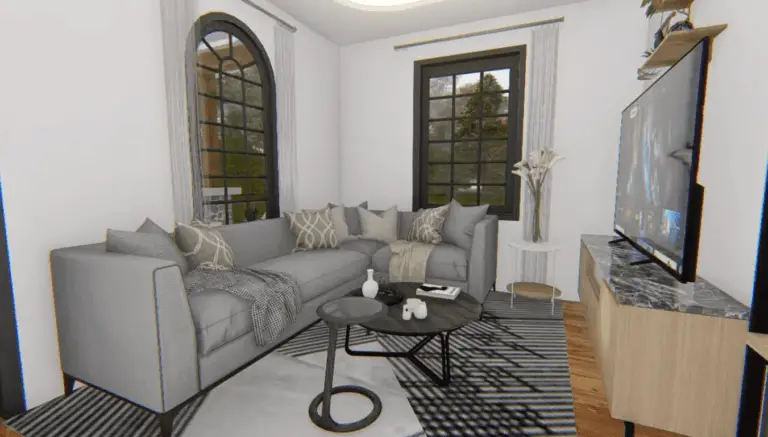
.
Kitchen: Compact Efficiency and Modern Elegance
The kitchen in this tiny home is a testament to the fact that functionality and style can coexist harmoniously in a small space. The kitchen features a sleek, minimalist design with clean lines and a neutral color palette.
White cabinets and drawers provide ample storage while maintaining an airy and open feel. The dark gray countertop and backsplash add a touch of sophistication and contrast, creating a visually appealing workspace.
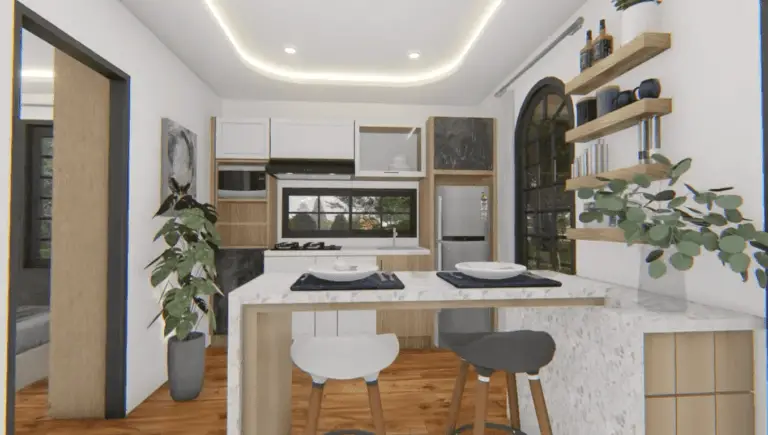
.
A compact yet efficient layout ensures that all essential appliances and amenities are within easy reach. A stainless steel refrigerator, stove, and oven are seamlessly integrated into the design, while a small sink provides ample space for washing dishes and preparing food.
Floating shelves above the countertop offer additional storage and display space for cookware, utensils, and decorative items. A large window above the sink not only provides natural light but also offers a pleasant view of the surroundings, making cooking a more enjoyable experience.
Bedroom: A Tranquil Retreat
The bedroom in this tiny home is a peaceful sanctuary, designed to promote relaxation and restful sleep. The room’s neutral color palette, with its soft grays and warm wood tones, creates a calming atmosphere. A comfortable bed, adorned with plush pillows and a cozy blanket, serves as the focal point of the room, inviting occupants to unwind and recharge.
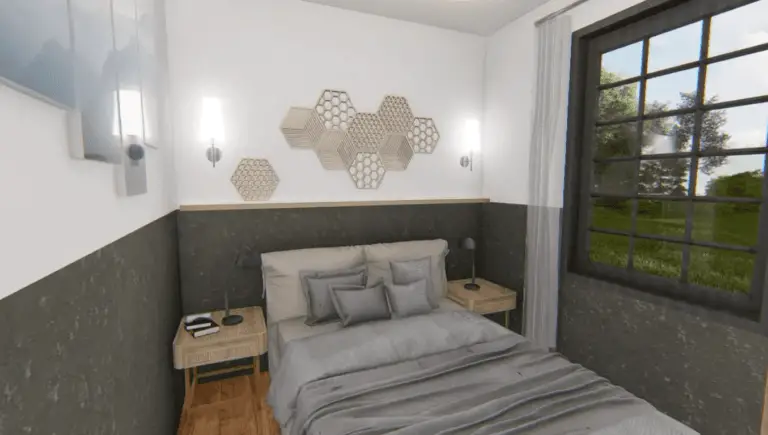
.
The bedroom’s design maximizes space and functionality. Two small nightstands flank the bed, providing convenient surfaces for lamps, books, or other personal items. The nightstands’ minimalist design complements the overall aesthetic of the room, while their drawers offer additional storage space for clothing or accessories.
Bathroom: A Rustic Oasis of Tranquility
The bathroom in this tiny home is a surprisingly spacious oasis that seamlessly blends rustic charm with modern amenities. The walls are adorned with natural stone tiles in varying shades of beige and brown, creating a warm and inviting atmosphere reminiscent of a spa retreat. The stone tiles extend to the floor of the shower area, where a glass door allows natural light to filter through.
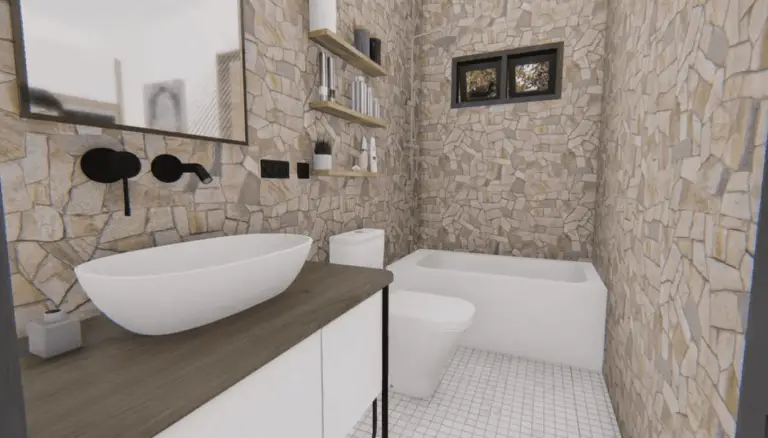
.
A white rectangular bathtub sits beneath a window, offering a relaxing soak with views of the outdoors. The bathtub’s minimalist design complements the overall aesthetic of the bathroom, while its deep basin provides ample space for a luxurious bath. A modern black faucet and showerhead add a touch of sleekness and contrast to the natural stone elements.
Explore more: House & Design
Read Next: Gorgeous Interior Design And Enchanting Rustic Tiny Cabin On A River

