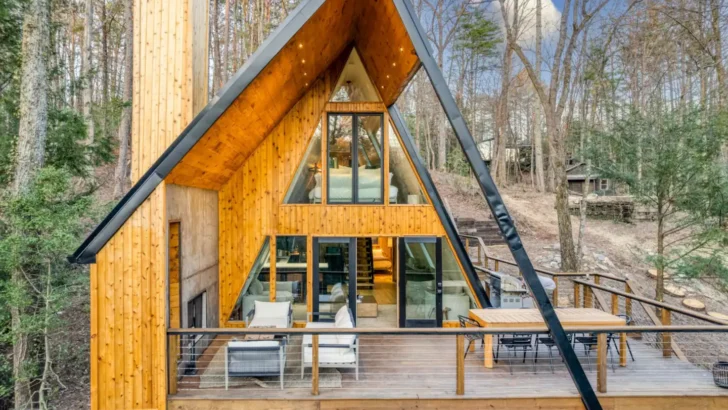Nestled in the heart of the Blue Ridge Mountains, this stunning A-frame cabin seamlessly blends modern luxury with rustic charm. With its soaring ceilings, floor-to-ceiling windows, and expansive decks offering breathtaking views, this secluded retreat is the perfect escape for those seeking tranquility and natural beauty.
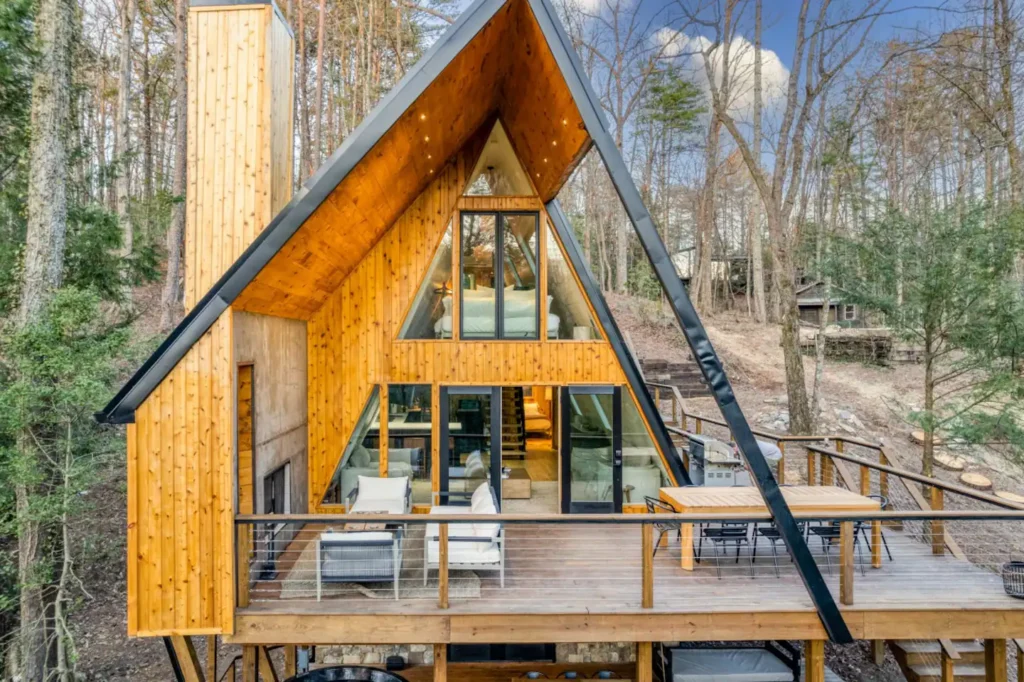
.
The Living Room: A Tranquil Oasis
The living room is the heart of this A-frame haven, where natural light floods through expansive windows, illuminating the warm wood tones and creating an ambiance of serenity. The focal point of the room is a plush, off-white sofa, inviting guests to sink in and unwind. The sofa’s neutral color complements the room’s minimalist aesthetic, allowing the surrounding natural beauty to take center stage.
Two small wooden tables flank the sofa, providing a convenient spot for a cup of coffee or a captivating book. A woven area rug adds a touch of texture and warmth underfoot, while the wood-paneled walls and exposed beams create a cozy, cabin-like atmosphere.
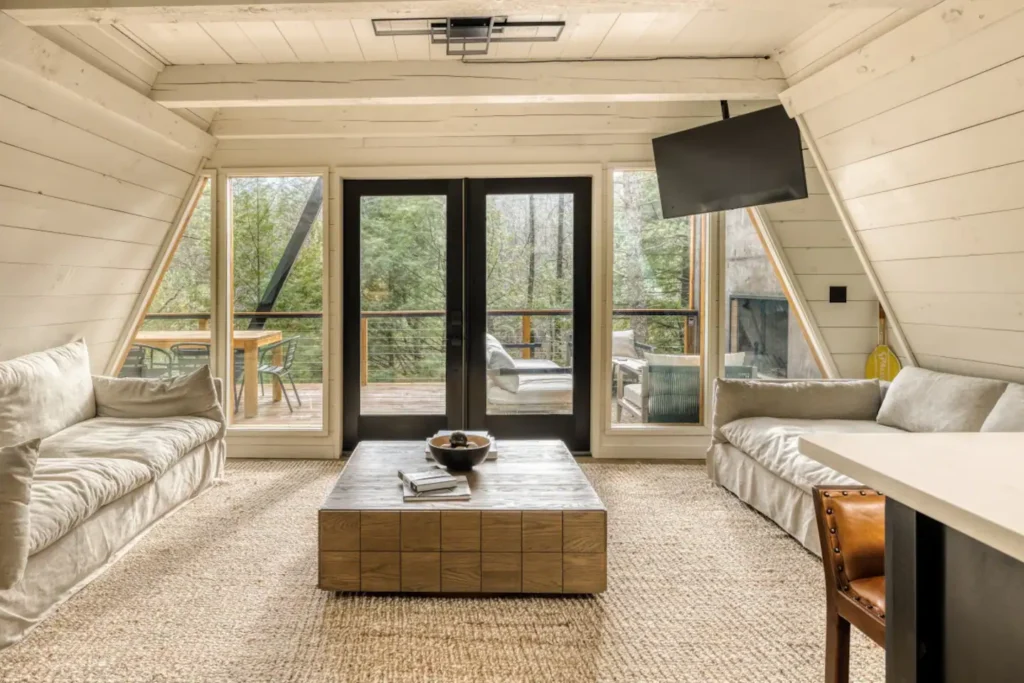
.
The living room’s design maximizes the cabin’s unique A-frame structure. The triangular windows, a hallmark of A-frame architecture, offer glimpses of the surrounding forest and allow ample sunlight to stream in, creating a bright and airy space.
The living room extends seamlessly onto a spacious deck through a glass door, further blurring the lines between indoor and outdoor living. The deck beckons guests to relax and soak in the panoramic mountain views, creating an idyllic setting for morning coffee or evening cocktails.
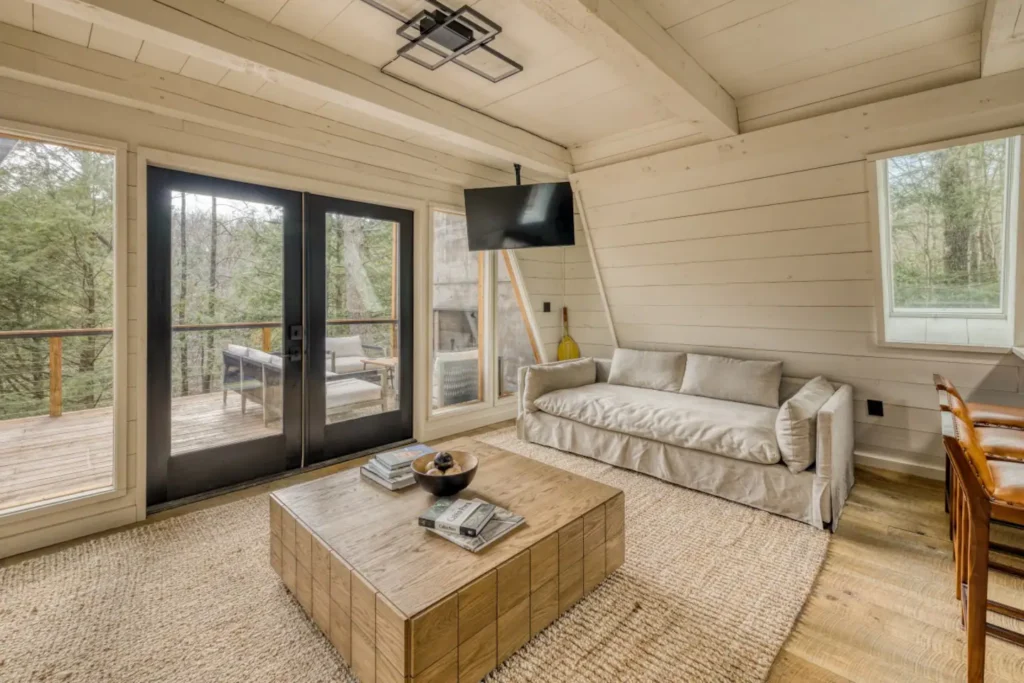
.
The Kitchen: A Culinary Haven
The kitchen is a testament to the cabin’s commitment to both style and functionality. The sleek black cabinets and countertops create a modern aesthetic, while the stainless steel appliances and farmhouse sink add a touch of industrial charm. The space is well-lit, with recessed lighting and natural light streaming in through a window above the sink, illuminating the beautiful wooden ceiling.
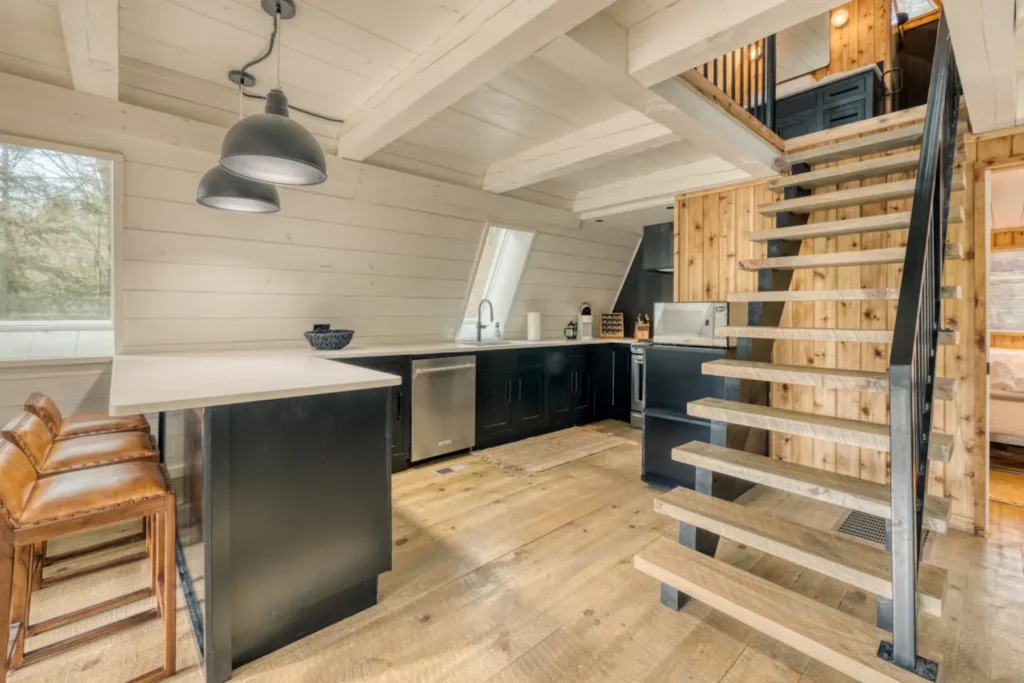
.
The kitchen’s layout is designed with efficiency in mind, with ample counter space for meal preparation and a breakfast bar that doubles as a casual dining area. The black subway tile backsplash adds a touch of texture and visual interest, while the stainless steel range hood seamlessly integrates with the overall design.
The kitchen is equipped with all the modern conveniences a home chef could desire, including a gas range, microwave, and refrigerator. The abundance of storage space ensures that everything has its place, keeping the countertops clutter-free and creating a serene cooking environment.
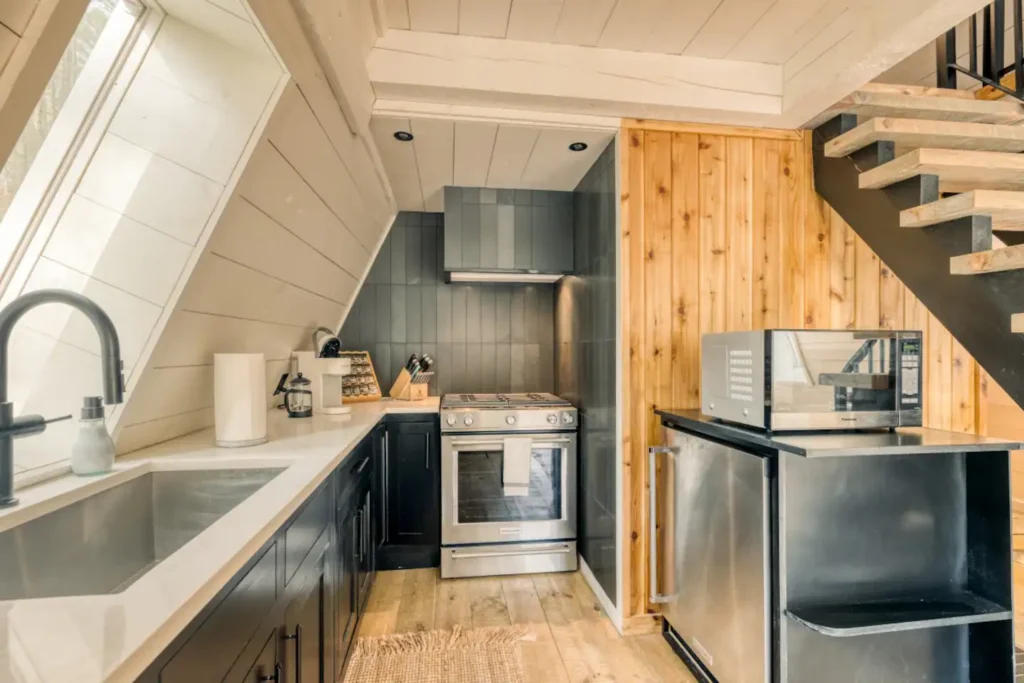
.
The Bedroom: A Tranquil Haven
Ascend the stairs to the cabin’s loft, and you’ll find the bedroom nestled under the peak of the A-frame. The room is bathed in natural light, thanks to the large, triangular window that frames a picturesque view of the surrounding forest. The white shiplap walls and exposed beams create a clean, airy atmosphere, while the plush bedding and neutral color scheme invite relaxation.
Two nightstands flank the bed, each with a small lamp for reading and a drawer for storing personal belongings. A simple rug underfoot adds warmth and texture to the hardwood floor, while a minimalist dresser provides ample storage for clothing and other essentials.
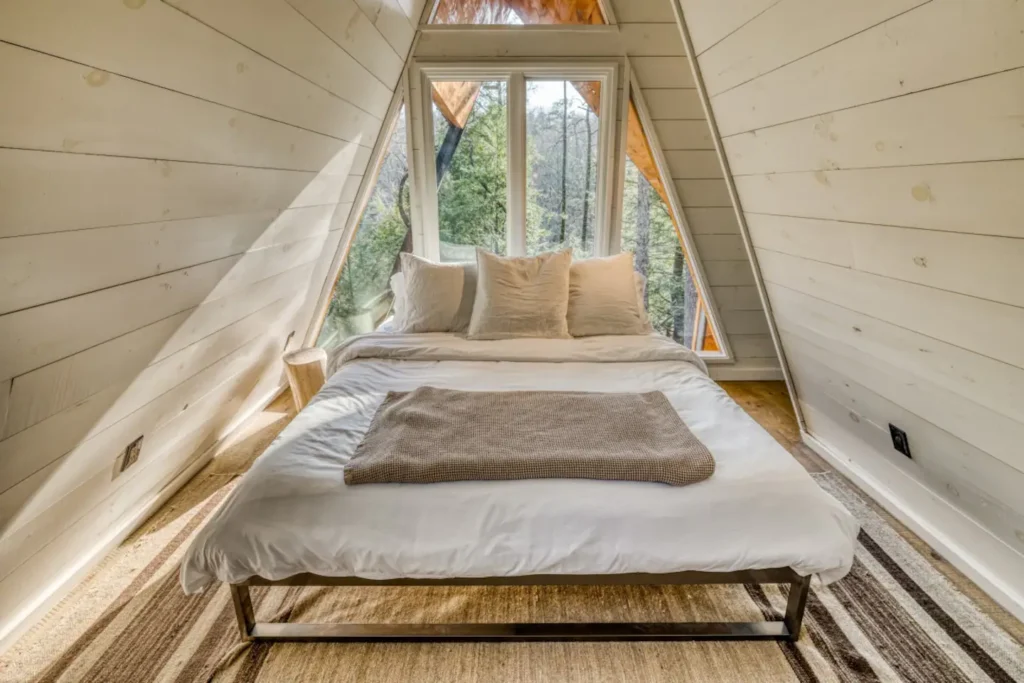
.
The bedroom’s design maximizes the cabin’s unique A-frame structure. The sloping ceiling and exposed beams add character and charm, while the large window offers a constant connection to the natural beauty outside.
Whether waking up to the gentle sounds of birdsong or falling asleep under a starry sky, the bedroom provides a tranquil retreat for rest and renewal.
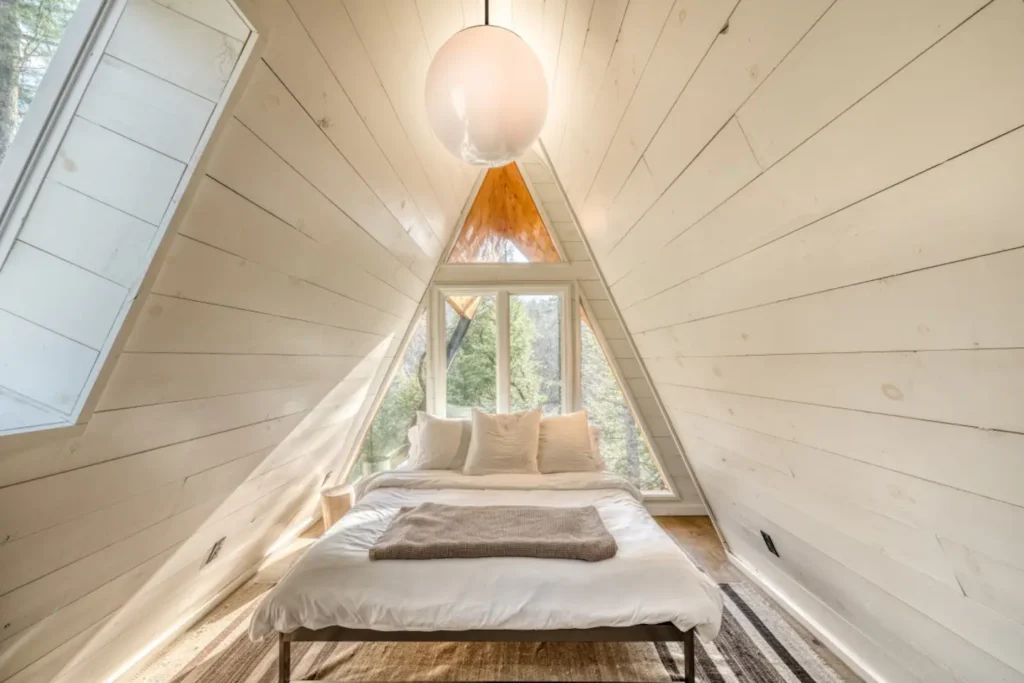
.
The Bathroom: A Spa-Like Retreat
The bathroom is a testament to the cabin’s commitment to modern luxury and natural beauty. The centerpiece is a freestanding soaking tub, perfectly positioned to take advantage of the stunning mountain views through a large, triangular window. The tub’s sleek, minimalist design and crisp white finish create a sense of serenity, inviting guests to unwind and soak away their cares.
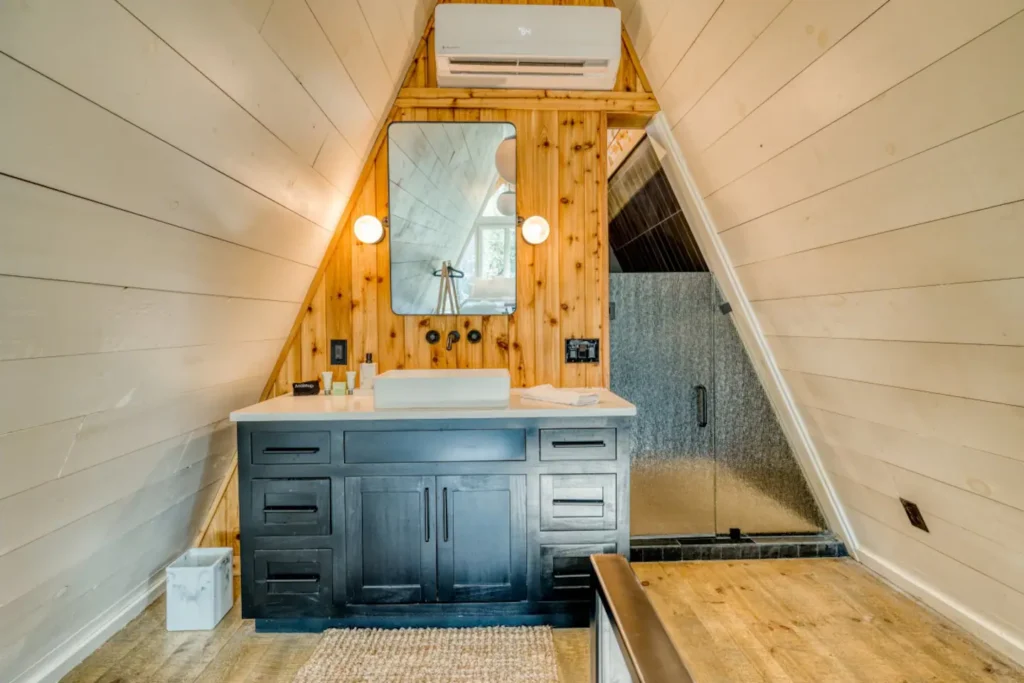
.
The bathroom vanity is a striking black, providing a bold contrast to the white shiplap walls. The vanity features a white quartz countertop and a rectangular vessel sink, adding a touch of modern elegance. Two round mirrors with integrated lighting flank the sink, providing ample illumination for grooming.
The bathroom’s design maximizes the cabin’s unique A-frame structure. The sloping ceiling and exposed beams add character and charm, while the large windows create a sense of openness and connection to nature. The warm wood tones of the floor and ceiling create a cozy, inviting atmosphere, while the black and white accents add a touch of modern sophistication.
Explore more: House & Design
Read Next: A Modern A-Frame Cabin Nestled In The Woods, Perfect For A Peaceful Getaway

