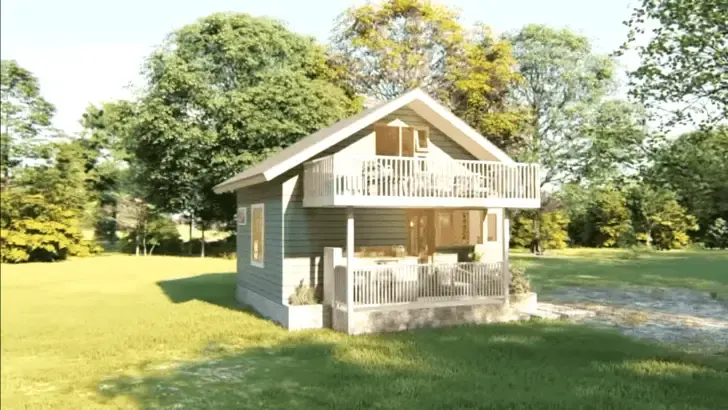Nestled amidst lush greenery, this beautiful tiny house offers a cozy and efficient living space. Its unique loft design maximizes square footage, providing a versatile and functional layout.
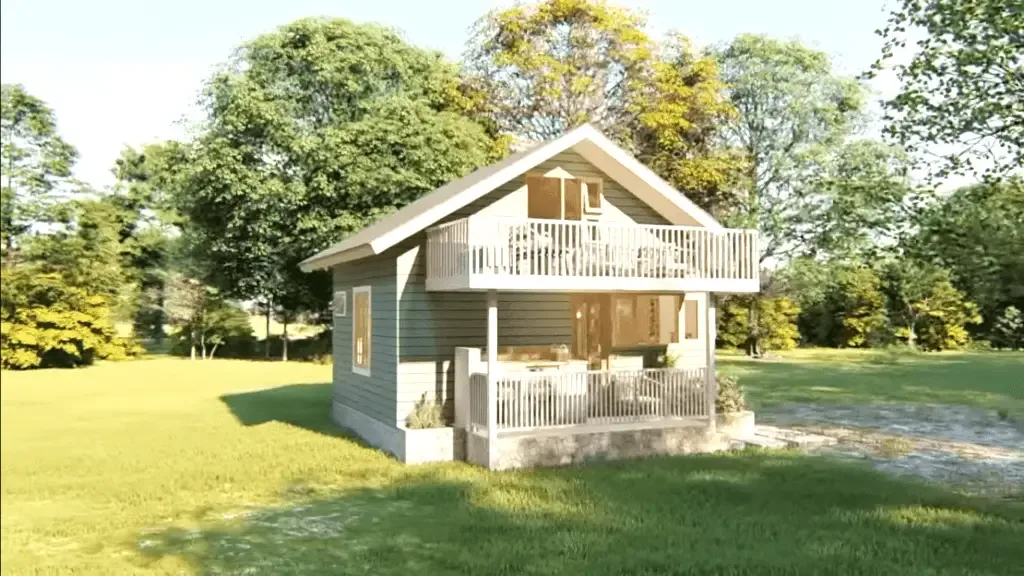
.
A Contemporary Exterior
Its exterior design is both practical and visually appealing, making it a standout feature of the home. The pitched gable roof adds a traditional and inviting look to the house. It also helps to shed rainwater efficiently.
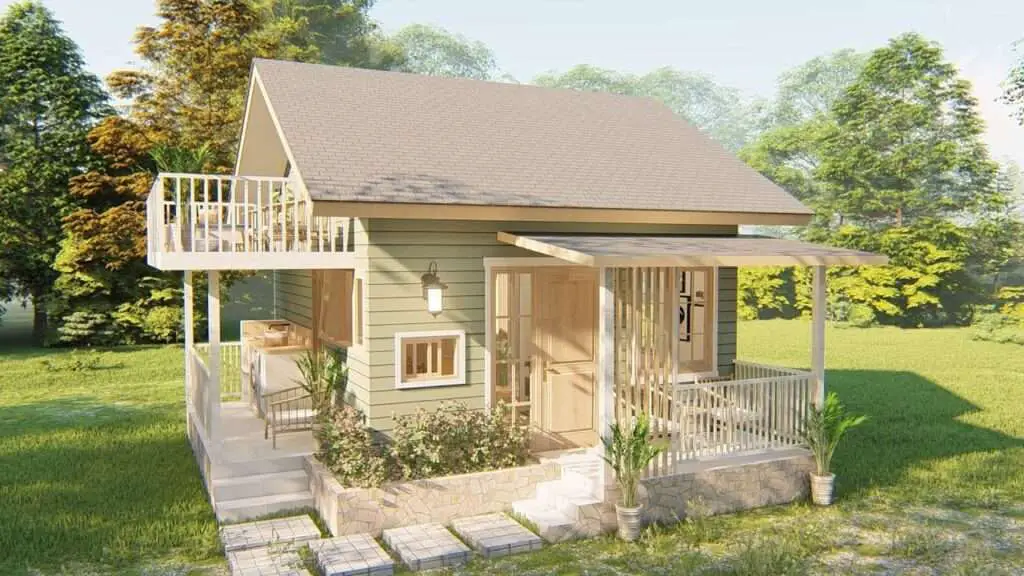
.
The soft green color of the exterior siding creates a sense of tranquility and blends seamlessly with the surrounding natural environment. The spacious porch provides a welcoming outdoor living area, ideal for relaxing or entertaining guests. It features a wooden railing and a covered section for protection from the elements.
A Living Room with a View
The living room of this tiny house is a perfect example of how efficient use of space can create a comfortable and inviting atmosphere. Despite its compact size, the room feels spacious and welcoming thanks to thoughtful design choices.
The living room embraces a minimalist aesthetic with clean lines, neutral colors, and uncluttered surfaces. This creates a sense of calm and tranquility. Large windows allow ample natural light to flood the room, making it feel brighter and more open.
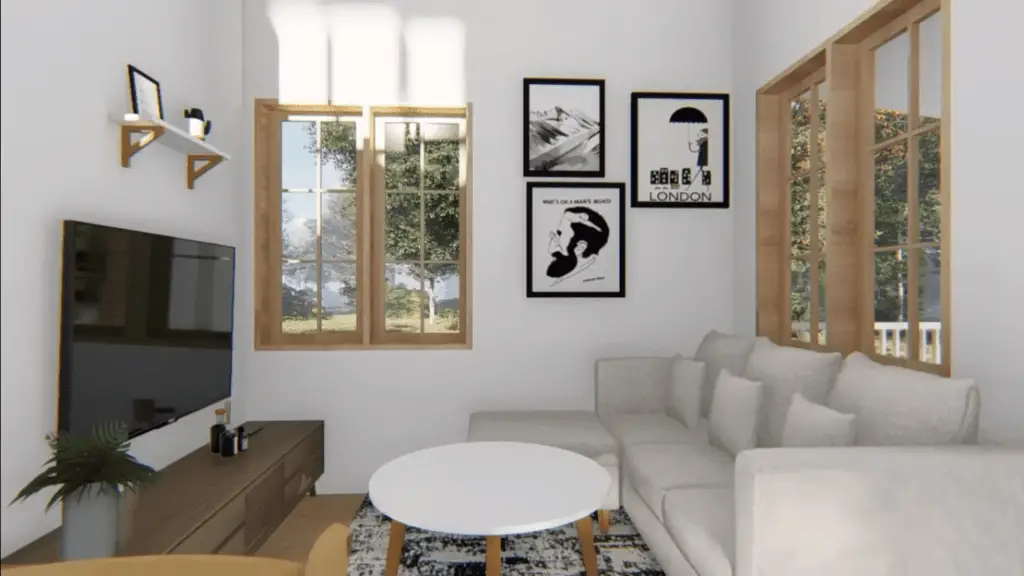
.
The wooden window frames add a touch of warmth and character. A cozy white sofa provides ample seating for relaxing or entertaining guests.
The addition of cushions and throw pillows adds a touch of personality. A modern TV stand houses a flat-screen TV, providing a convenient spot for watching movies or shows.
The Kitchen: Culinary Delights and Smart Design
The kitchen in this tiny house is a marvel of efficient design, maximizing space without sacrificing functionality. The kitchen is integrated into the overall living space, creating a sense of openness and making it feel larger than it is.
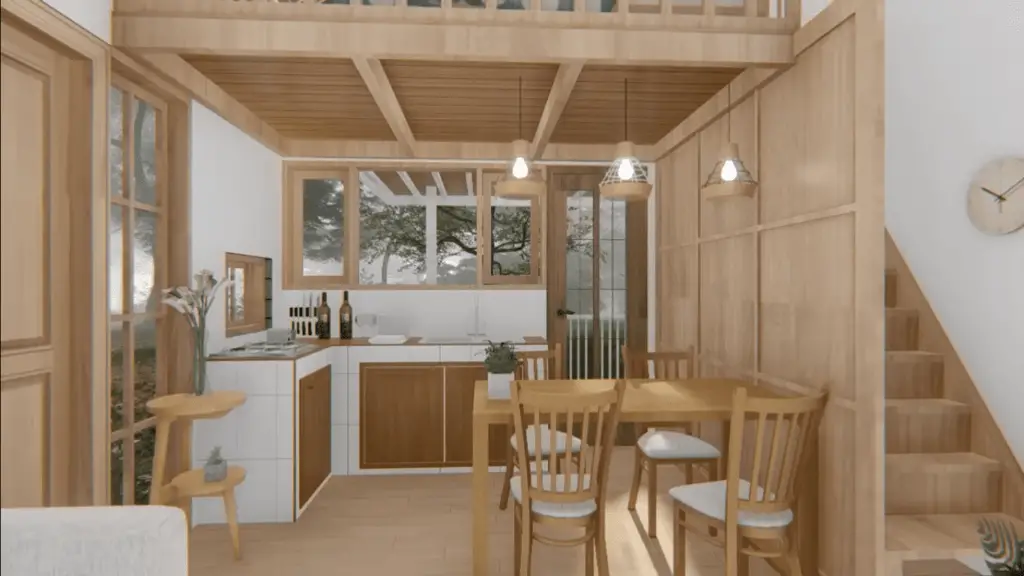
.
The kitchen in this tiny house is a testament to the fact that even in a small space, it’s possible to create a functional and inviting cooking area. Its thoughtful design and clever use of space make it a perfect place to prepare delicious meals.
The Bedroom: Cozy Retreats for Restful Nights
The bedroom in this tiny house is a peaceful retreat, designed to offer a comfortable and relaxing space. A queen-size bed provides a comfortable and restful place to sleep. The bed is dressed in soft linens and adorned with pillows for added comfort.
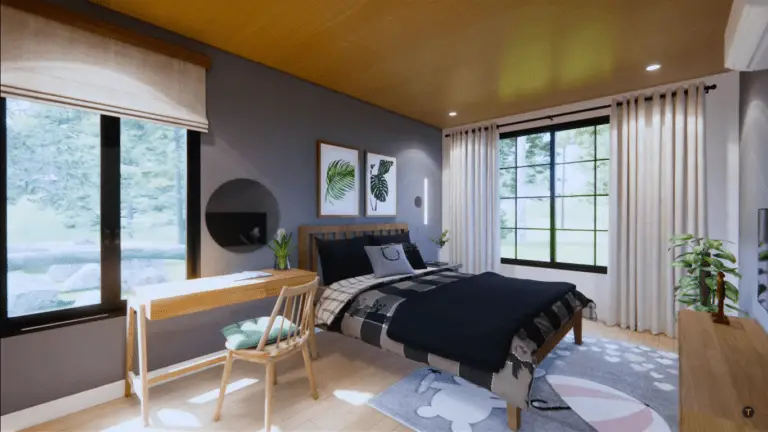
.
The bedroom in this tiny house is a perfect example of how efficient use of space can create a comfortable and relaxing retreat. Its thoughtful design and attention to detail make it a perfect place to rest and recharge.
The Bathroom: Soaking in Luxury
The bathroom in this tiny house is a model of efficient design, maximizing space without sacrificing functionality. The bathroom’s minimalist aesthetic, featuring clean lines and neutral colors, creates a sense of spaciousness.
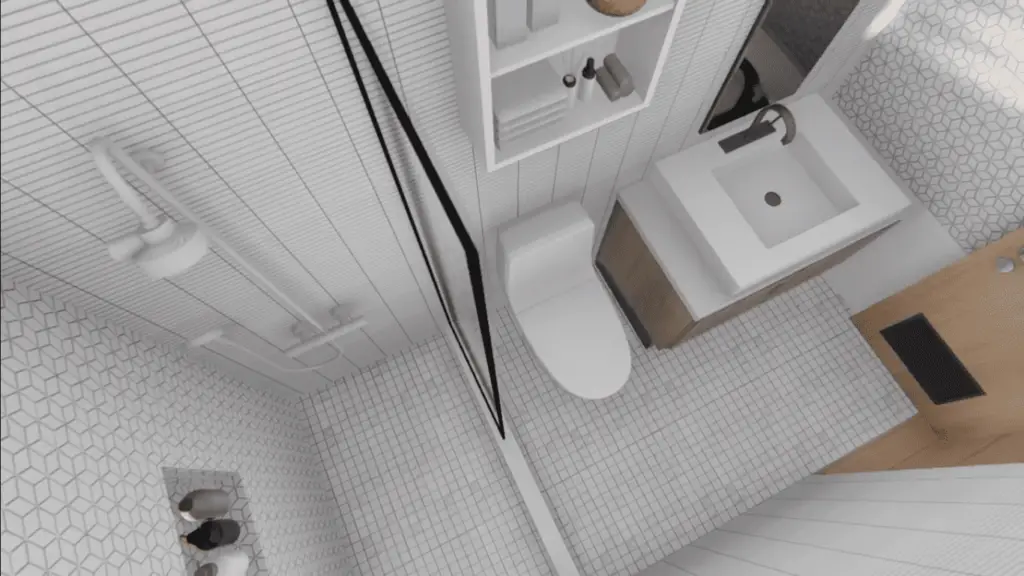
.
A small vanity with a sink and countertop provides storage space for toiletries. Additional shelving units offer extra room for towels and other essentials. The use of subway tiles on the walls and floors adds a touch of modern elegance and is easy to clean.
Explore more: House & Design
Read Next: Fantastic Tiny House Offering A Simple And Peaceful Life

