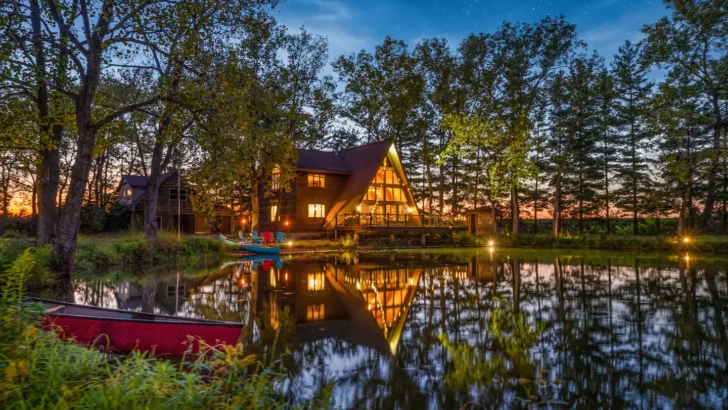Nestled amidst a tranquil landscape, this captivating A-frame cabin in Big Bear Lake, California, offers a unique and unforgettable getaway experience. From its striking architectural design to its serene surroundings, this cabin is a haven for those seeking respite from the hustle and bustle of city life.
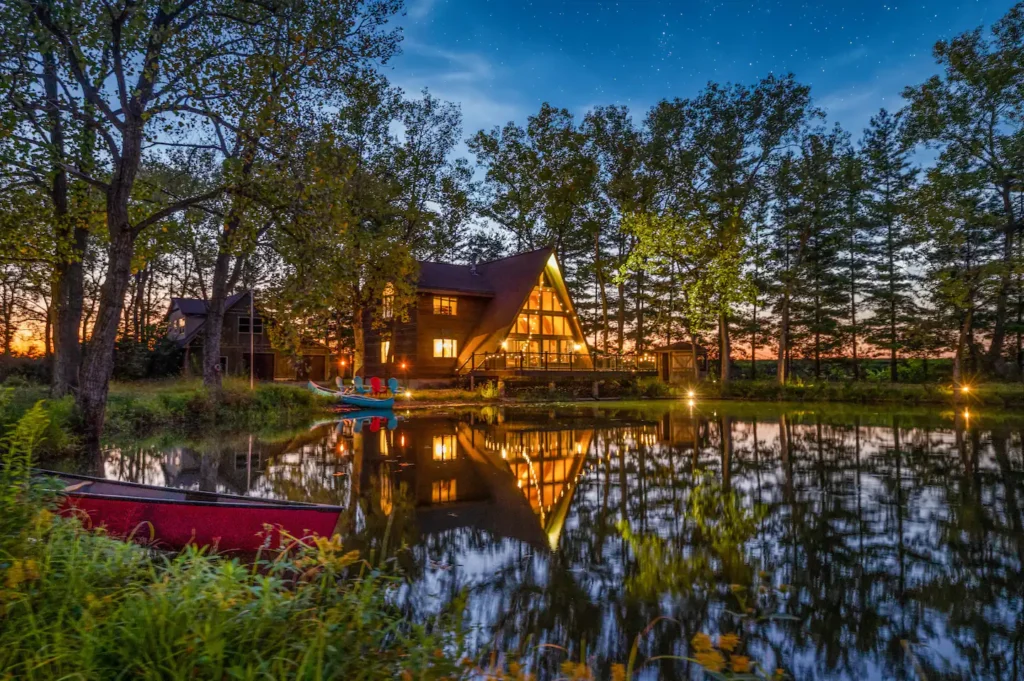
.
A Living Room Designed for Tranquility
As you step into this inviting haven, your eyes are immediately drawn to the soaring A-frame ceiling and the expansive wall of windows that dominate the room. These windows, framed by rustic wooden beams, serve as a portal to the outside world, offering panoramic views of the lake and the surrounding trees.
The living room’s design is a testament to the cabin’s commitment to simplicity and comfort. The furnishings are a mix of modern and rustic elements, with plush sofas and chairs upholstered in neutral tones inviting you to sink in and relax. A sleek coffee table provides a surface for resting your drink or a good book, while two hanging egg chairs offer a unique and playful seating option.
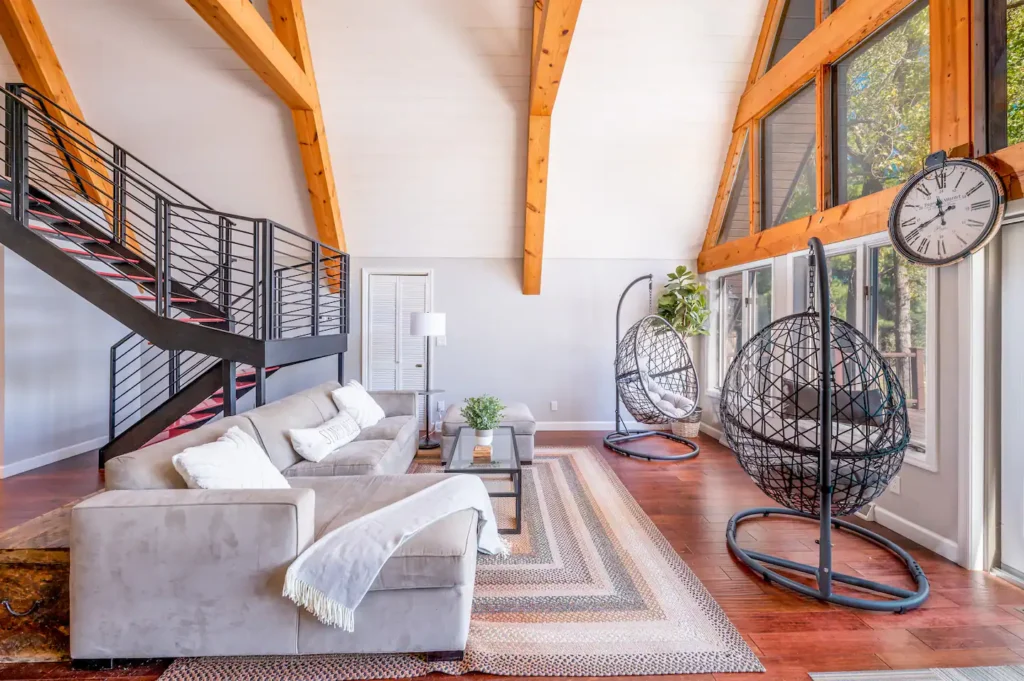
.
Natural light floods the room, illuminating the rich hardwood floors and creating a warm and inviting atmosphere. The decor is minimal, allowing the focus to remain on the stunning views and the natural materials used throughout the cabin. A few carefully chosen pieces of artwork and some potted plants add a touch of personality and vibrancy to the space.
One of the most striking features of the living room is the way it seamlessly connects to the outdoors. A set of French doors leads out onto a spacious deck, where you can soak up the sun, enjoy a meal al fresco, or simply unwind while taking in the sights and sounds of nature. The deck is an extension of the living room, providing additional space for entertaining or simply relaxing.
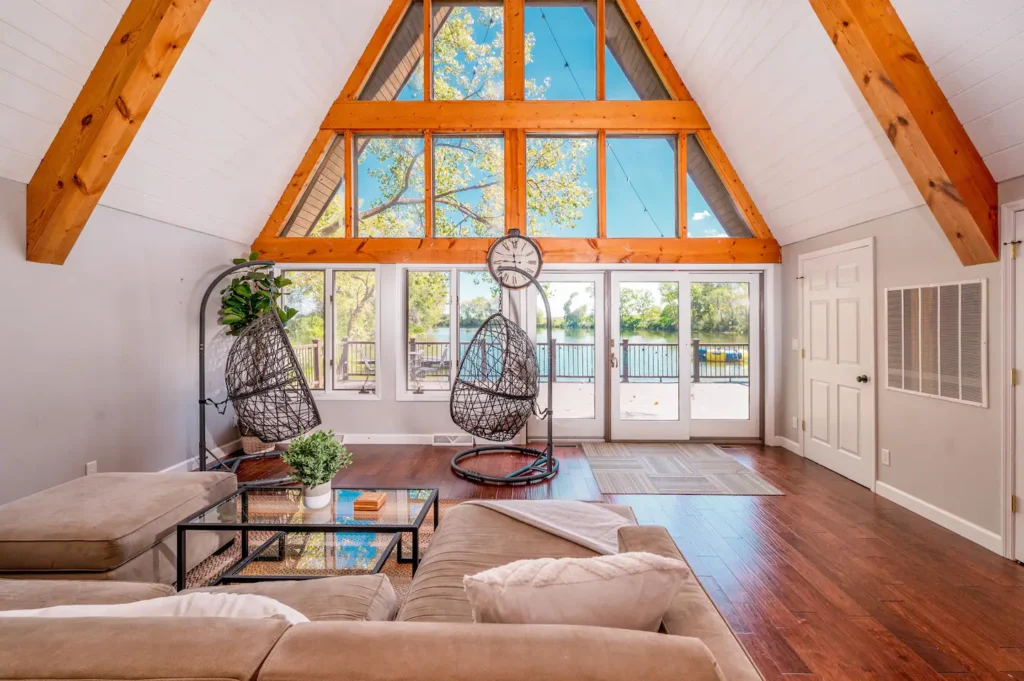
.
The A-Frame Cabin’s Functional and Stylish Kitchen
The kitchen in this A-frame cabin is a chef’s dream, seamlessly blending functionality with modern aesthetics. Bathed in natural light from the window above the sink, the space is both inviting and practical.
The layout is designed for efficiency, with a galley-style arrangement that maximizes space while ensuring everything is within easy reach. The cabinetry, painted a soothing shade of blue, provides ample storage, while the butcher block countertops offer generous workspace for meal preparation.
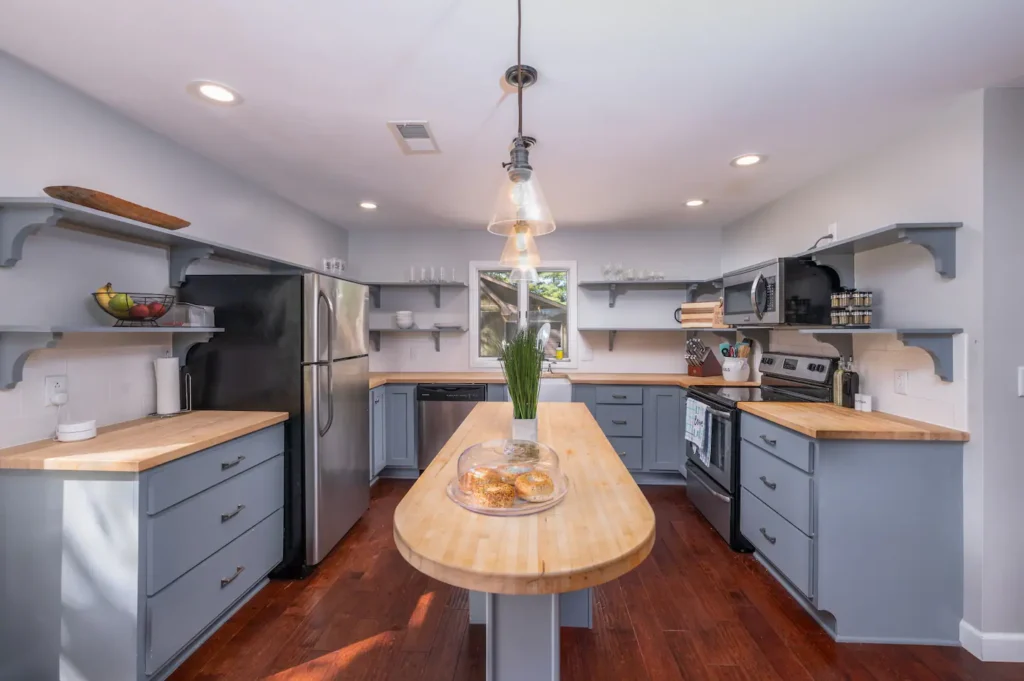
.
The stainless steel appliances, including a refrigerator, dishwasher, microwave, and stove, are not only stylish but also cater to the needs of any culinary enthusiast. The window above the sink offers a picturesque view of the surrounding greenery, making dishwashing a less mundane task.
One of the standout features of this kitchen is the abundance of open shelving. This provides a perfect platform for displaying not only everyday essentials but also decorative items, adding a touch of personality to the space. The shelving also makes it easy to grab ingredients while cooking.
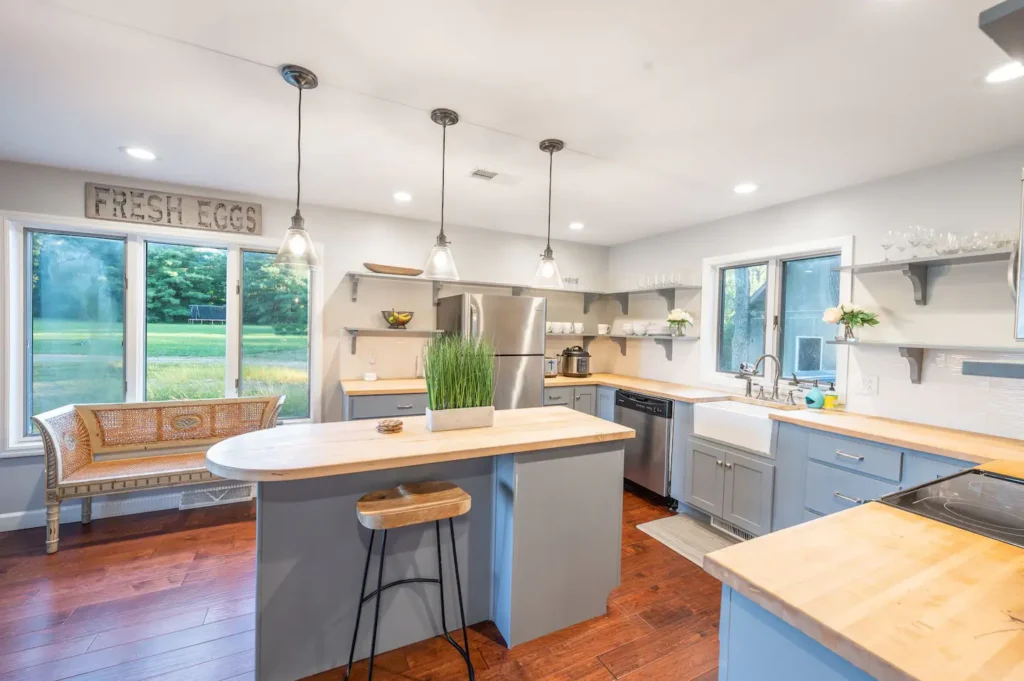
.
The A-Frame Cabin’s Dining Area
The dining area in this A-frame cabin exudes rustic charm, offering a warm and inviting space for shared meals and cherished moments. The centerpiece of this space is a large, solid wood dining table, crafted from rich, dark wood that complements the cabin’s overall aesthetic. The table’s generous size easily accommodates family and friends, making it ideal for gatherings and celebrations.
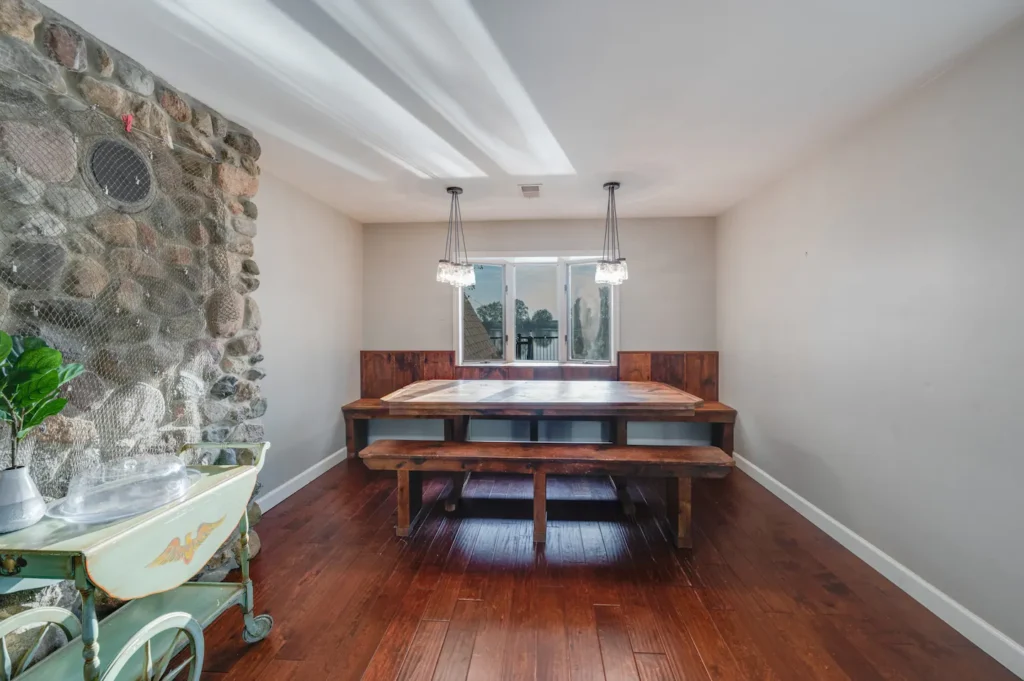
.
A Tranquil Retreat: The A-Frame Cabin’s Bedroom
The bedroom in this A-frame cabin offers a serene escape, designed for rest and rejuvenation. The room features a queen-sized bed adorned with a plush gray comforter, promising a comfortable night’s sleep. The bed is flanked by a nightstand on each side, providing ample space for personal belongings, a lamp, and perhaps a good book.
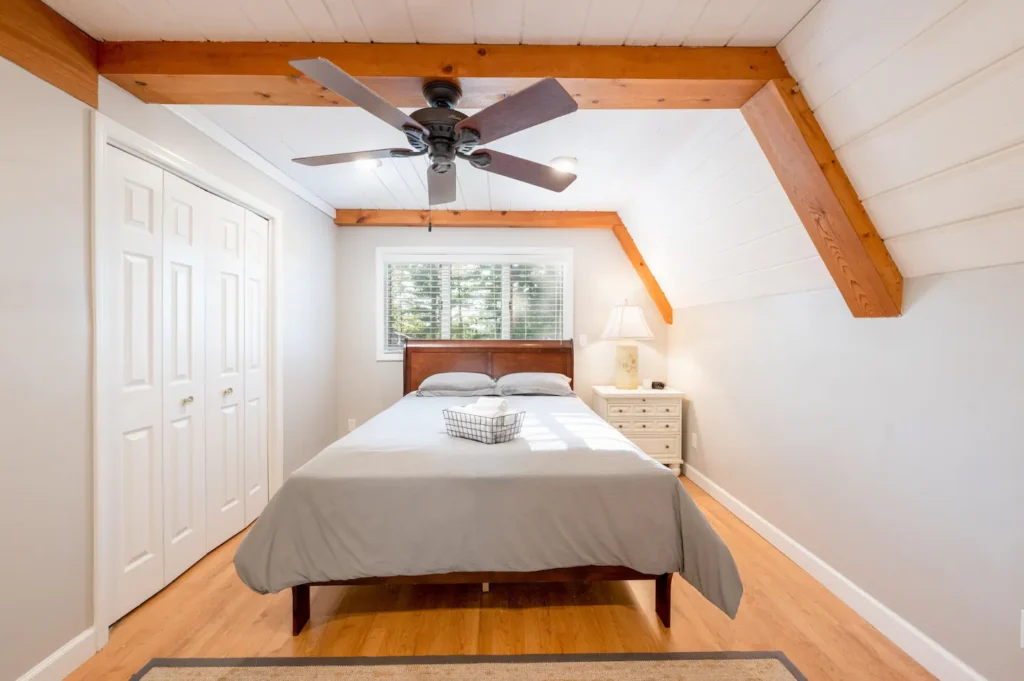
.
The bedroom’s walls are painted a calming shade of gray, which complements the natural wood tones of the floor and ceiling beams. The vaulted ceiling adds a sense of spaciousness to the room, while the exposed beams contribute to the cabin’s rustic charm.
A Serene Oasis: The A-Frame Cabin’s Bathroom
The bathroom in this A-Frame cabin exudes a sense of tranquility, offering a peaceful retreat for relaxation and rejuvenation. The space is characterized by its clean lines, neutral color palette, and thoughtful design.
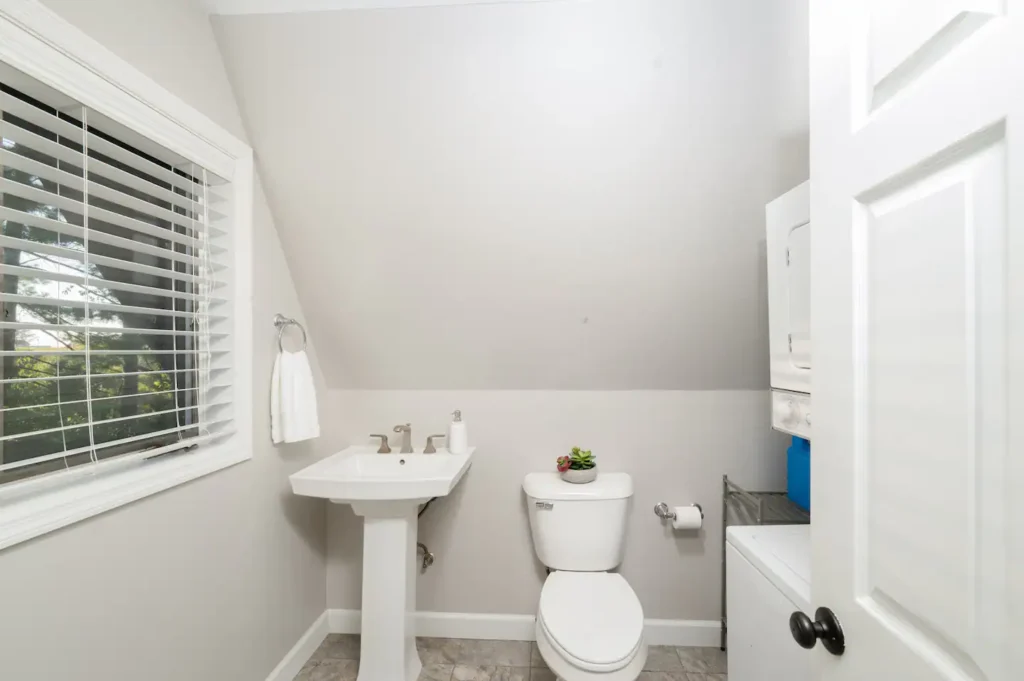
.
The centerpiece of the bathroom is a classic pedestal sink, its elegant white porcelain contrasting beautifully with the gray-toned tiled floor. The sink is paired with a modern chrome faucet, adding a touch of sophistication. Above the sink, a rectangular mirror reflects natural light from the window, enhancing the room’s bright and airy ambiance.
Explore more: House & Design
Read Next: Modern A-Frame Cabin- In-Deck Hot Tub With Amazing Views

